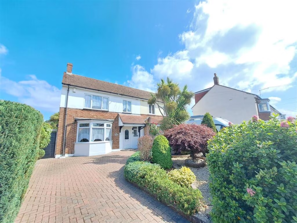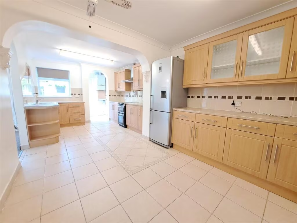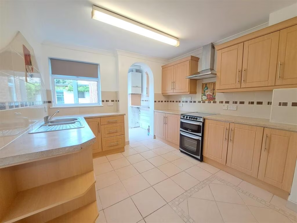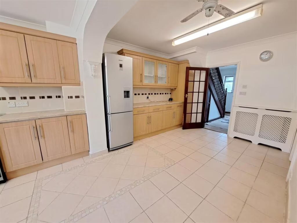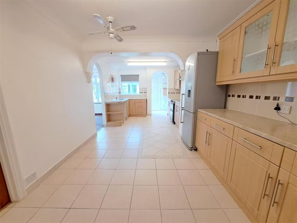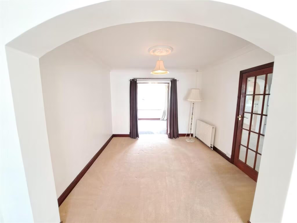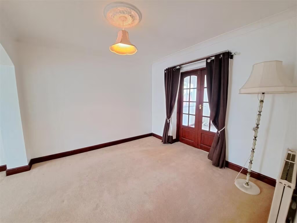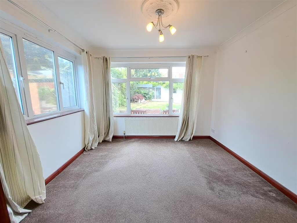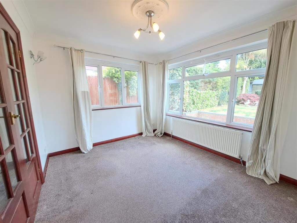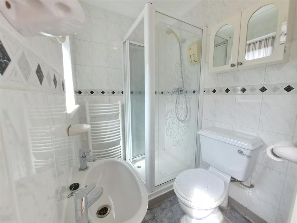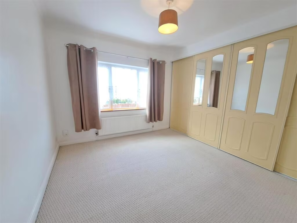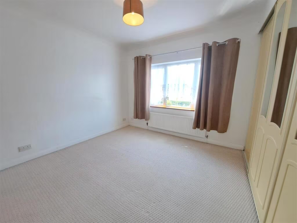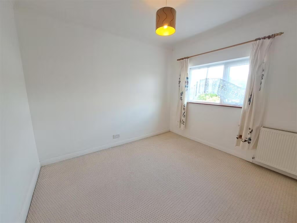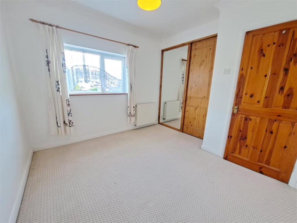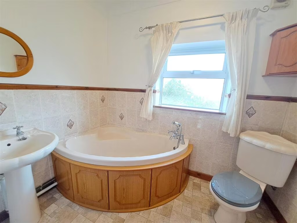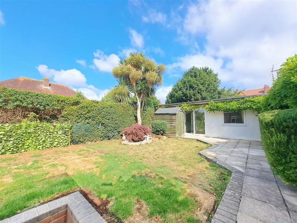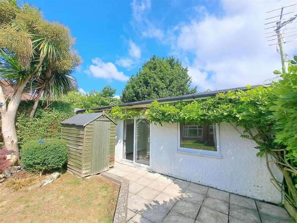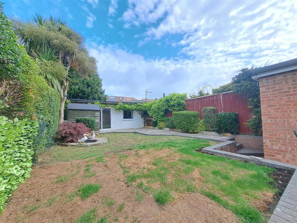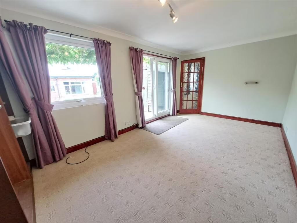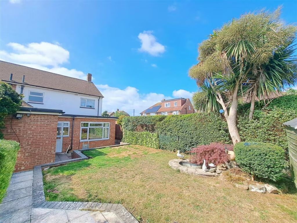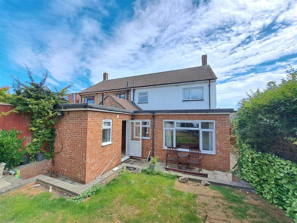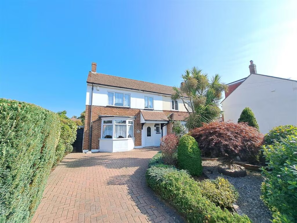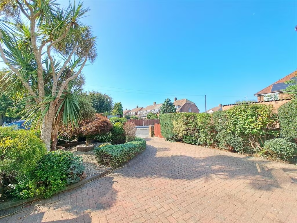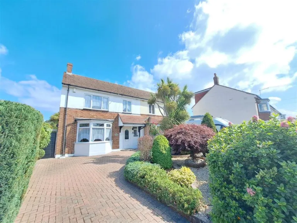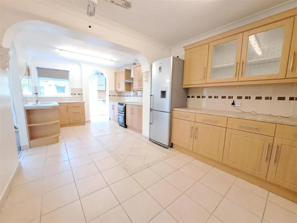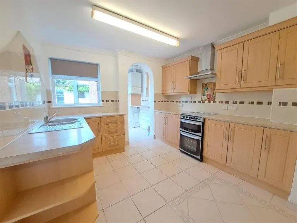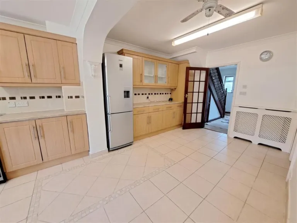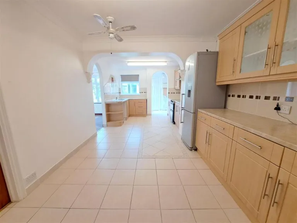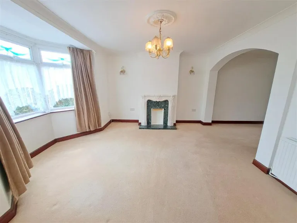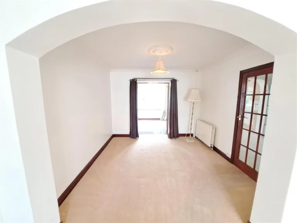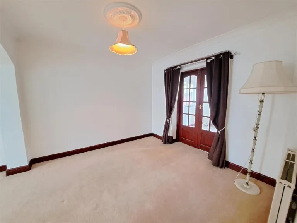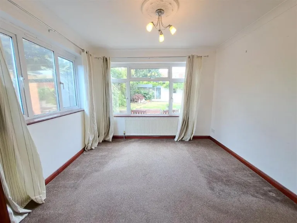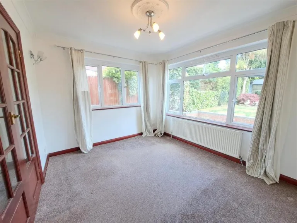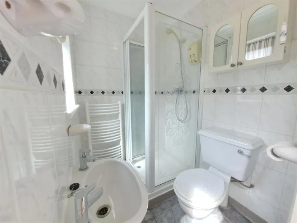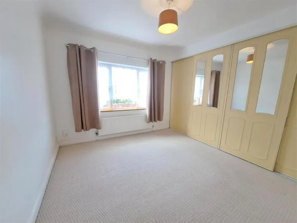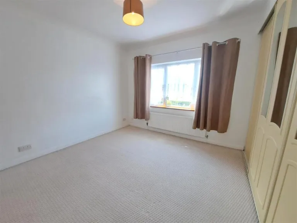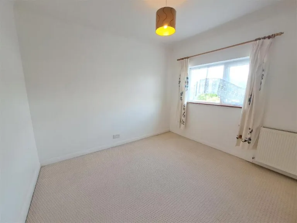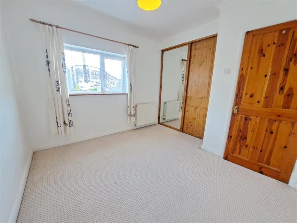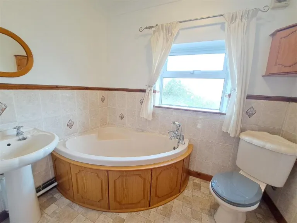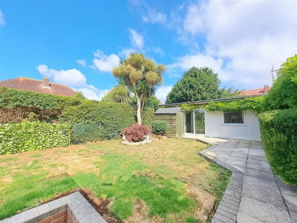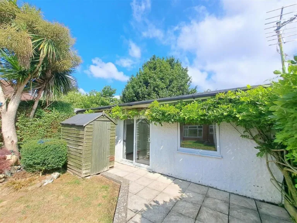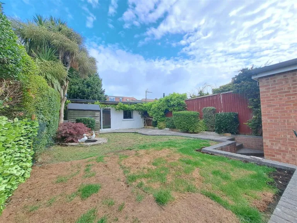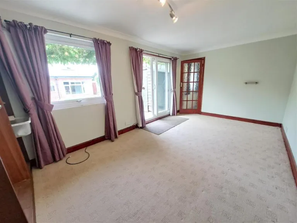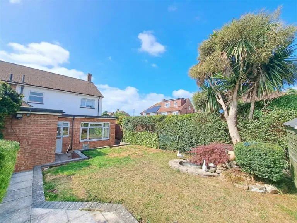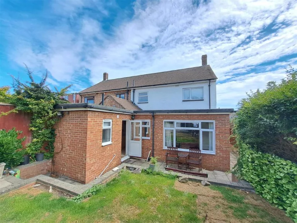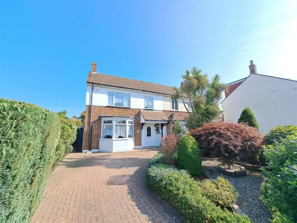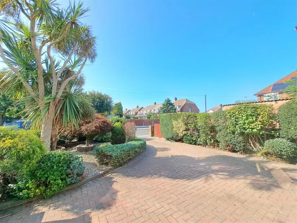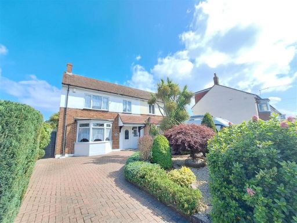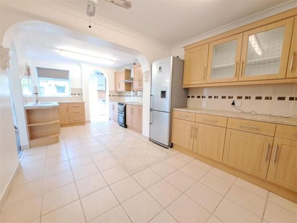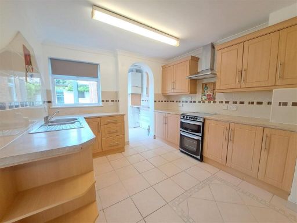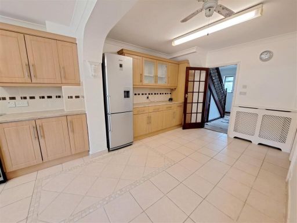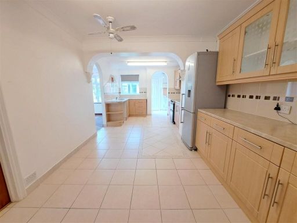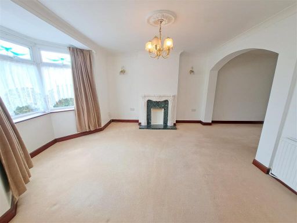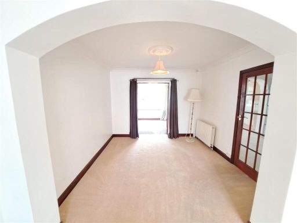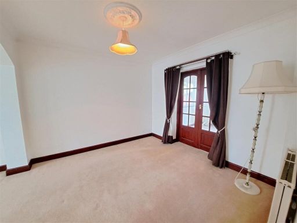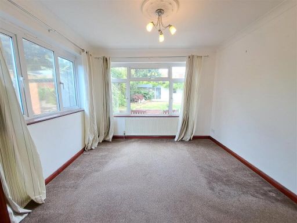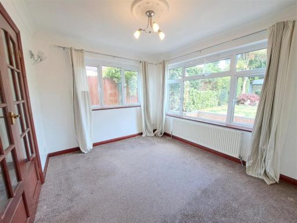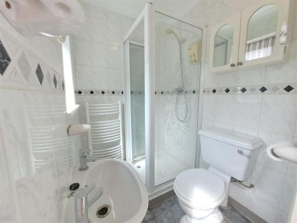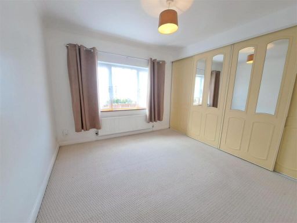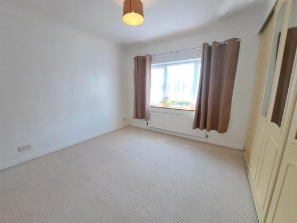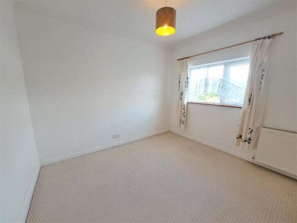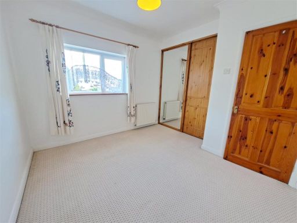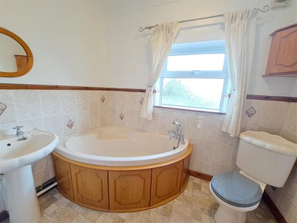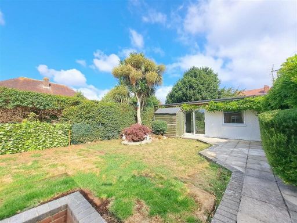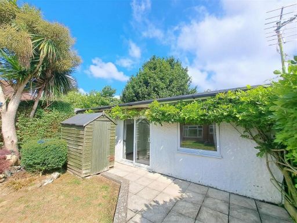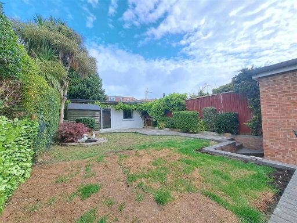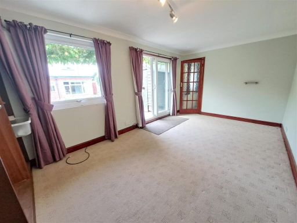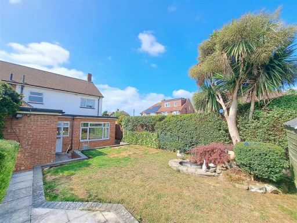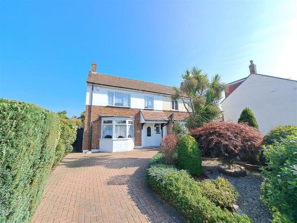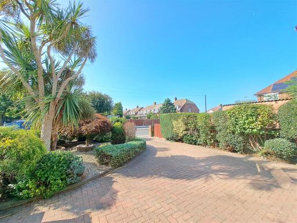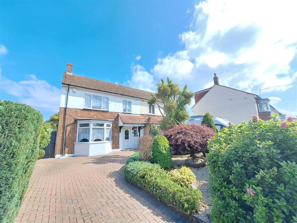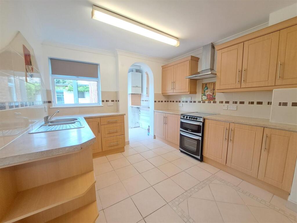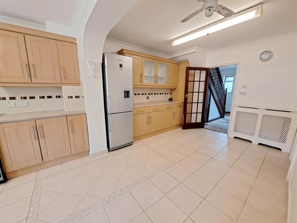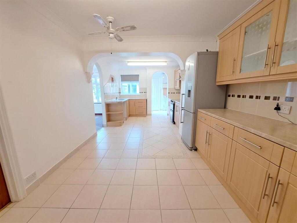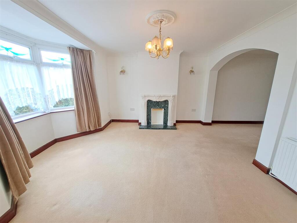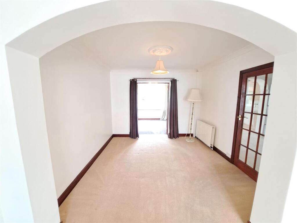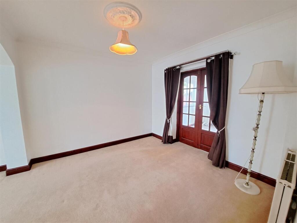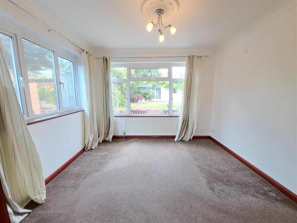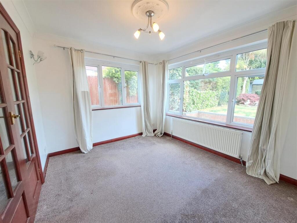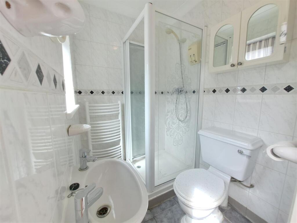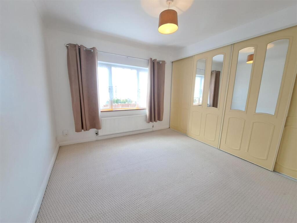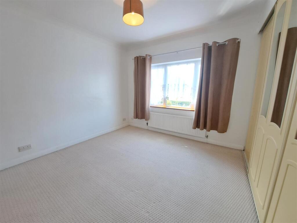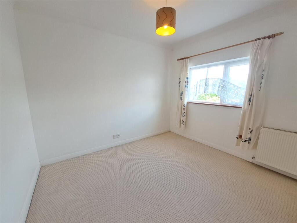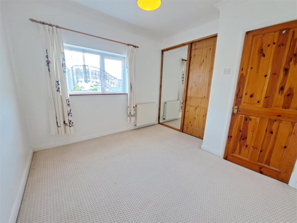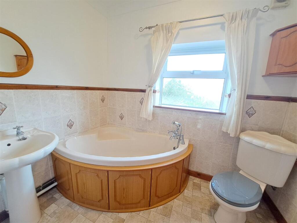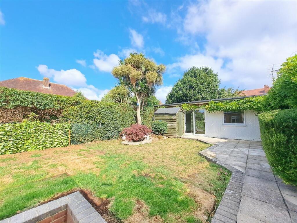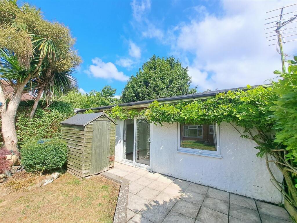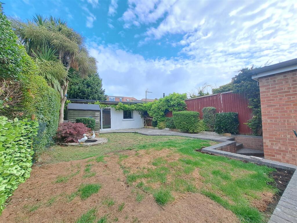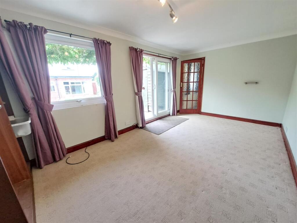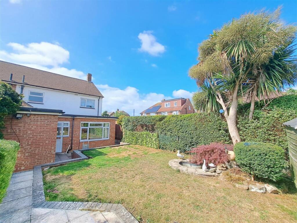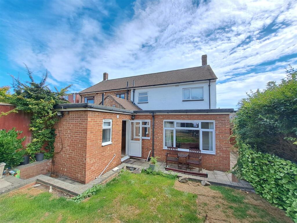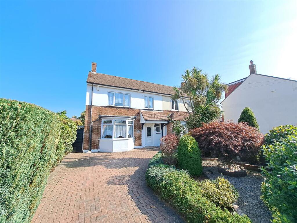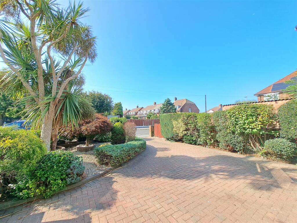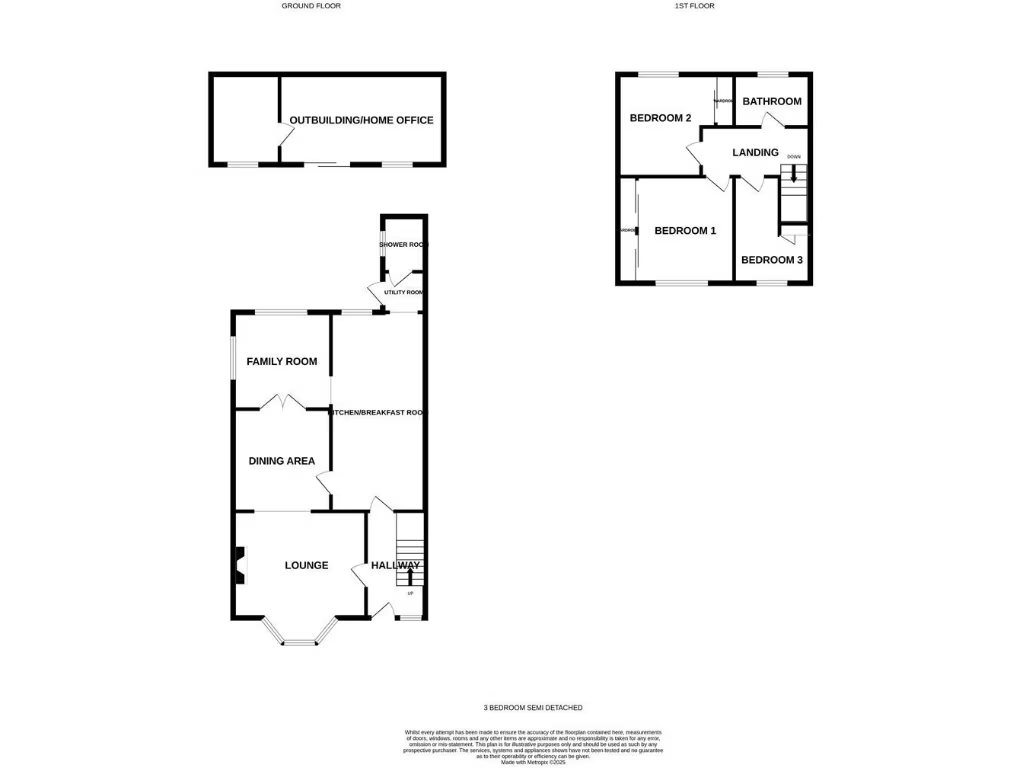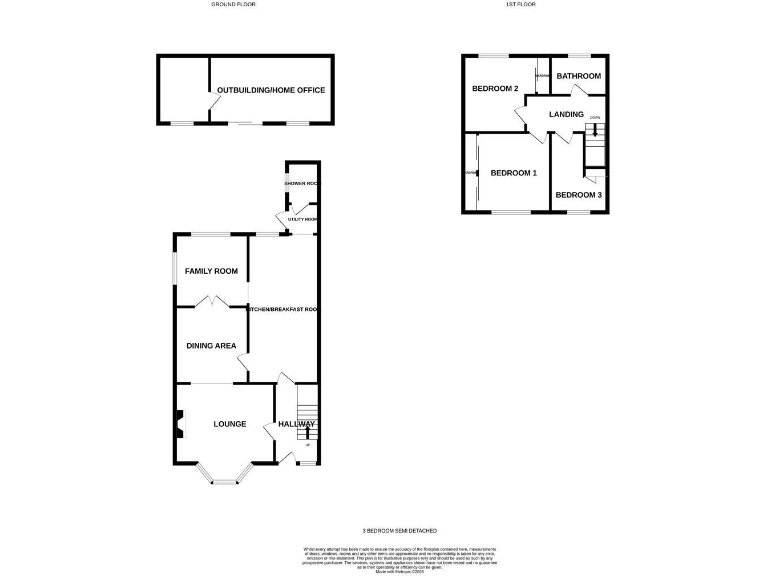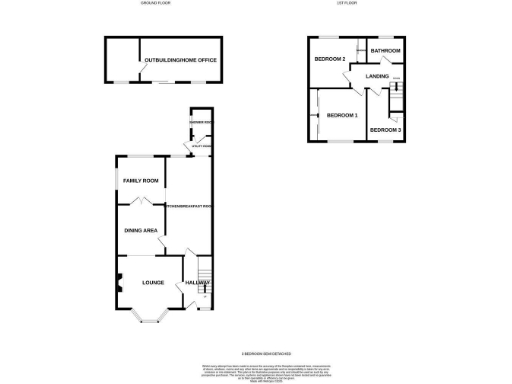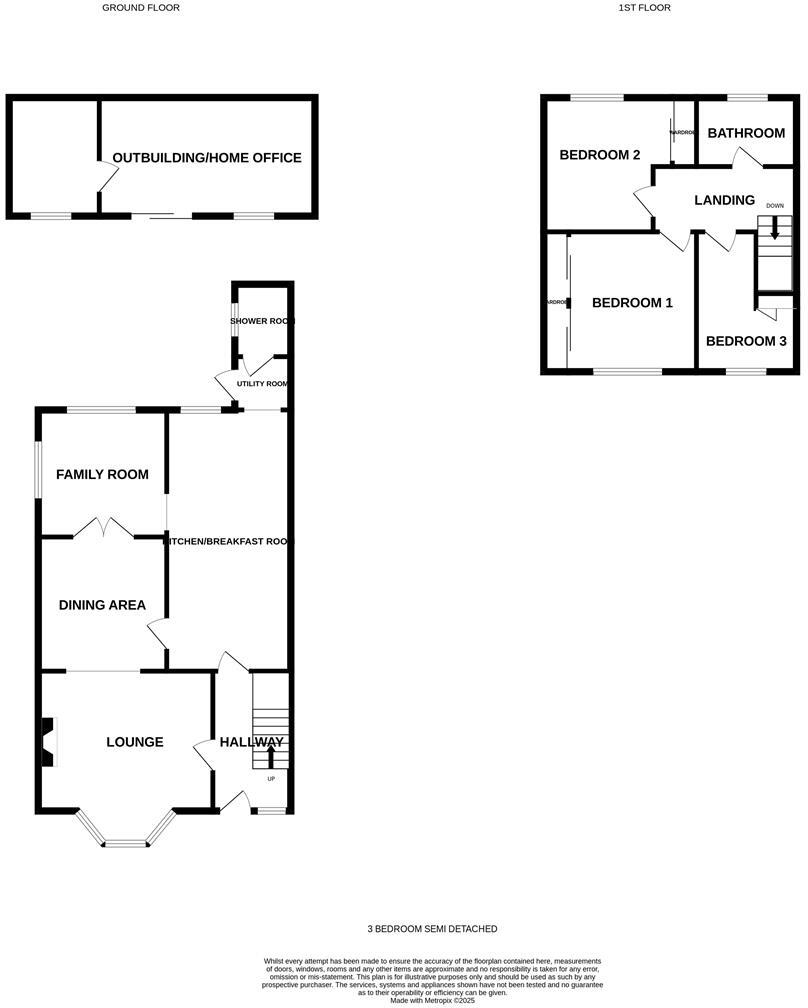Summary - 1 BRAEMAR AVENUE PORTSMOUTH PO6 2NB
3 bed 2 bath Semi-Detached
Extended three-bedroom family home overlooking Braemar Gardens, with large outbuilding and driveway..
3 double bedrooms and two bathrooms, practical family layout
21ft kitchen/breakfast room with separate utility space
Large outbuilding/home office (24'11 x 9'9) — flexible workspace
Beautiful enclosed rear garden, pleasant outlook over Braemar Gardens
Driveway providing off-street parking for two vehicles
Freehold, mains gas heating, double glazing (install date unknown)
Mid-1950s/1960s build; cavity walls assumed without insulation (upgrade likely)
Located within Court Lane & Springfield school catchments, low crime area
Set on Braemar Avenue and overlooking Braemar Gardens, this extended three-bedroom semi-detached home is arranged for comfortable family living. The ground floor offers two reception rooms, a large 21ft kitchen/breakfast area with utility space, and a convenient downstairs shower room. Upstairs there are three well-proportioned bedrooms and a family bathroom — practical for daily family life and guests.
Outdoor space is a strong selling point: a beautifully enclosed rear garden provides a tranquil play and entertaining area, while a substantial outbuilding (7.59m x 2.97m) works well as a home office or studio. Off-street parking is provided by a paved driveway for two vehicles, a useful asset in this popular residential location.
The house is freehold, double-glazed and heated by a mains gas boiler and radiators. It sits in highly regarded school catchments (Court Lane and Springfield) and benefits from low local crime, fast broadband and excellent mobile signal — practical for families and those working from home.
Buyers should note the property’s mid-20th century construction and assumed cavity wall with no installed insulation; upgrading wall insulation and confirming the age/condition of glazing could improve energy efficiency. The home is described as well presented overall, but purchasers seeking a fully modernised EPC may want to budget for further energy and cosmetic improvements.
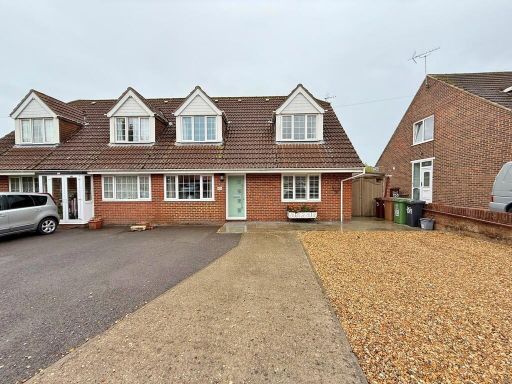 4 bedroom semi-detached house for sale in Station Road, Drayton, PO6 — £485,000 • 4 bed • 3 bath • 980 ft²
4 bedroom semi-detached house for sale in Station Road, Drayton, PO6 — £485,000 • 4 bed • 3 bath • 980 ft²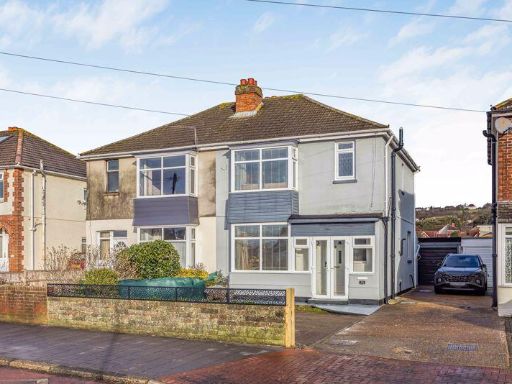 3 bedroom semi-detached house for sale in Central Road, Drayton, PO6 — £397,000 • 3 bed • 1 bath • 1277 ft²
3 bedroom semi-detached house for sale in Central Road, Drayton, PO6 — £397,000 • 3 bed • 1 bath • 1277 ft²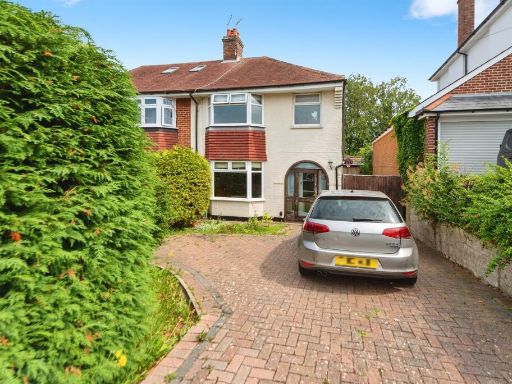 3 bedroom semi-detached house for sale in Hilltop Crescent, Drayton, Portsmouth, PO6 — £425,000 • 3 bed • 1 bath • 1045 ft²
3 bedroom semi-detached house for sale in Hilltop Crescent, Drayton, Portsmouth, PO6 — £425,000 • 3 bed • 1 bath • 1045 ft²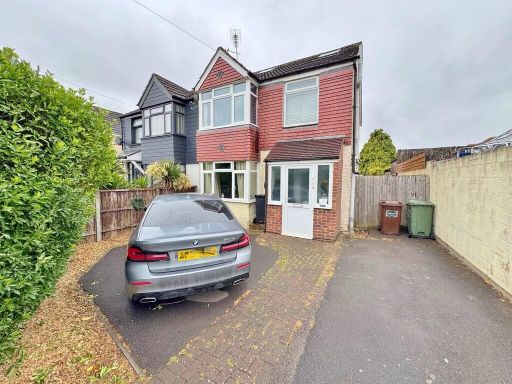 3 bedroom semi-detached house for sale in Lower Farlington Road, Farlington, PO6 — £375,000 • 3 bed • 1 bath • 1249 ft²
3 bedroom semi-detached house for sale in Lower Farlington Road, Farlington, PO6 — £375,000 • 3 bed • 1 bath • 1249 ft²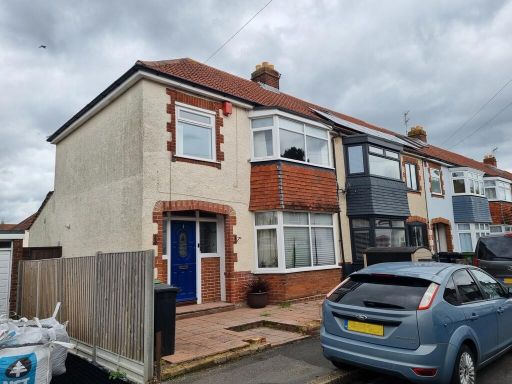 3 bedroom end of terrace house for sale in Drayton, Hampshire, PO6 — £375,000 • 3 bed • 1 bath • 1183 ft²
3 bedroom end of terrace house for sale in Drayton, Hampshire, PO6 — £375,000 • 3 bed • 1 bath • 1183 ft²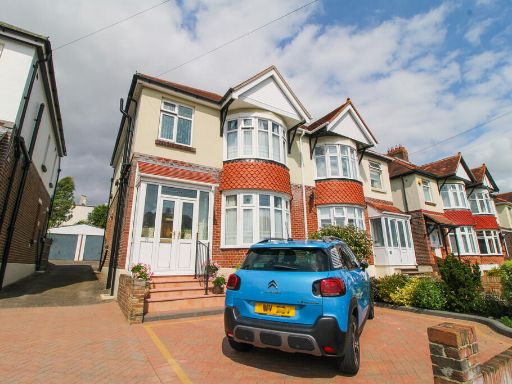 3 bedroom semi-detached house for sale in Southdown Road, Drayton, PO6 — £425,000 • 3 bed • 1 bath • 1109 ft²
3 bedroom semi-detached house for sale in Southdown Road, Drayton, PO6 — £425,000 • 3 bed • 1 bath • 1109 ft²