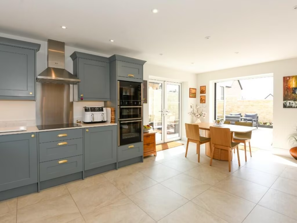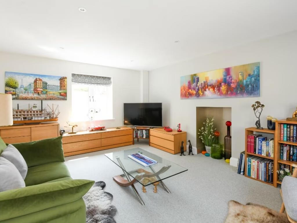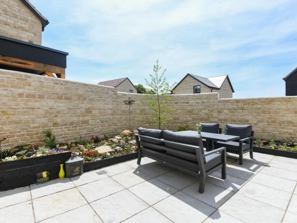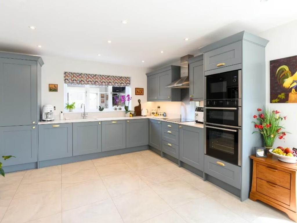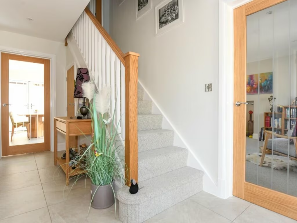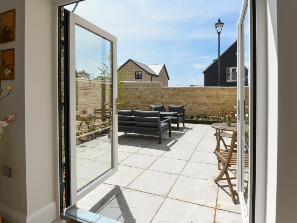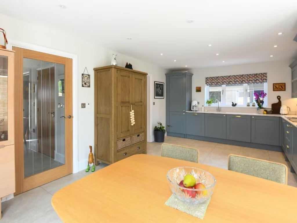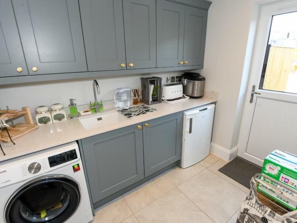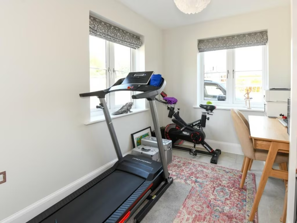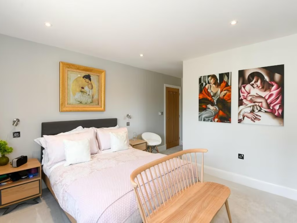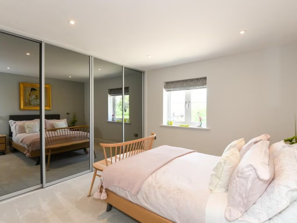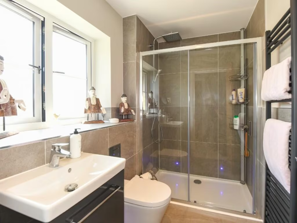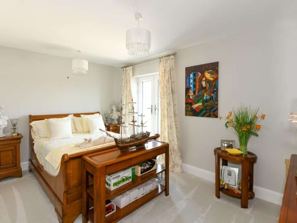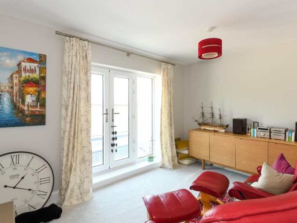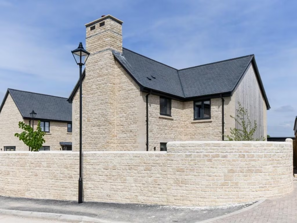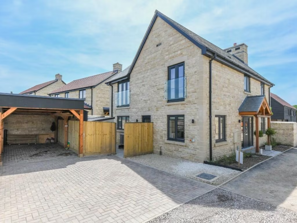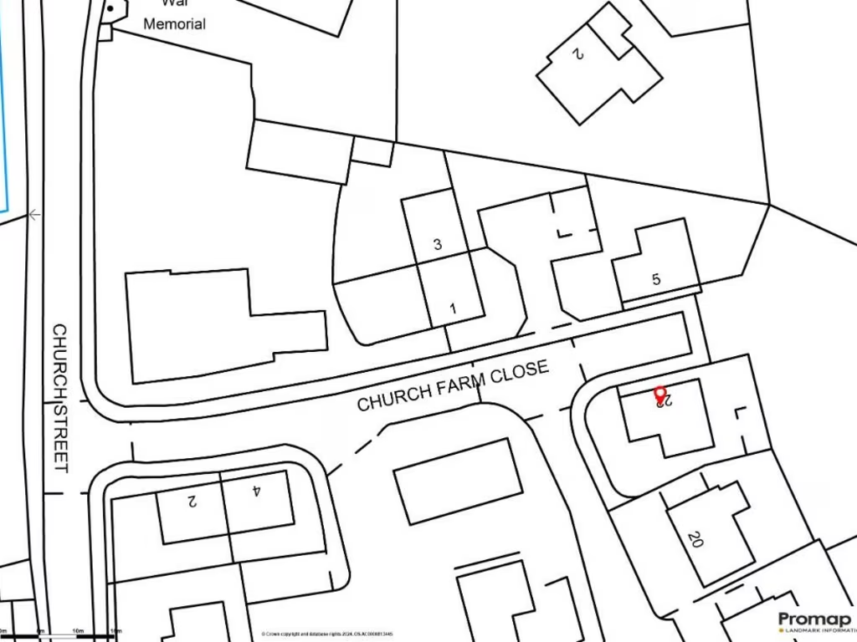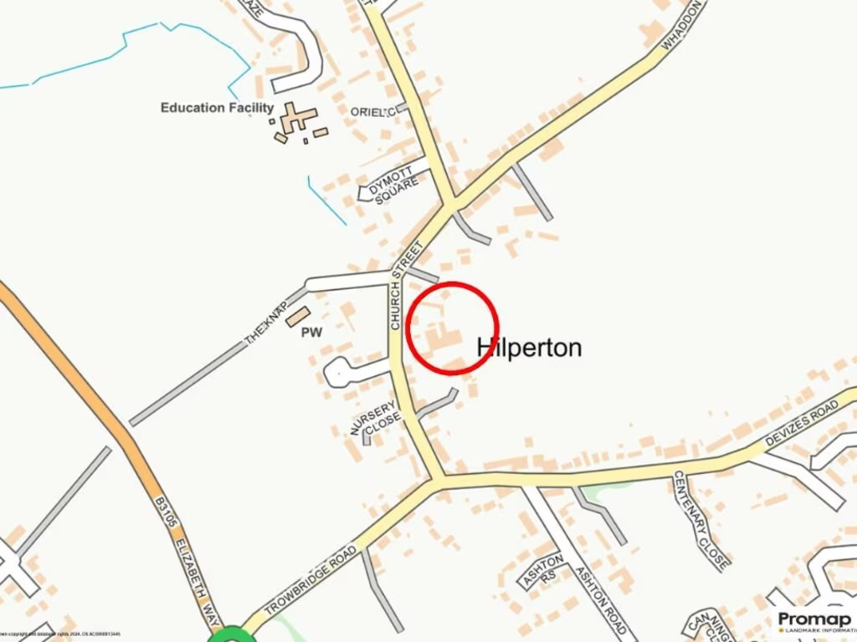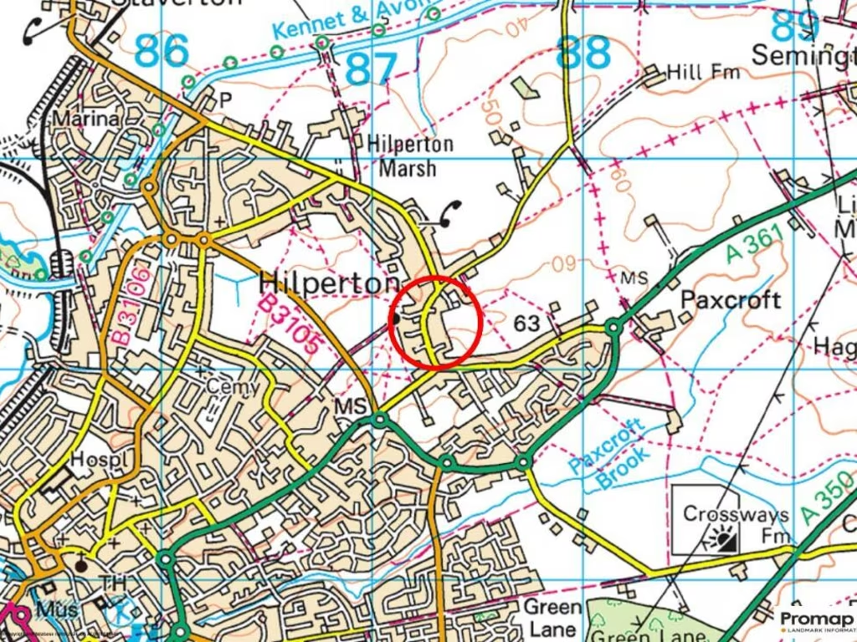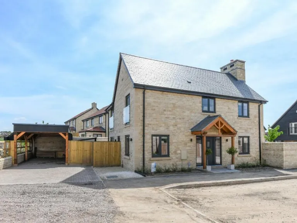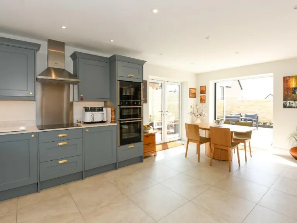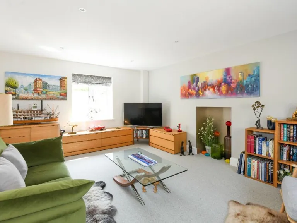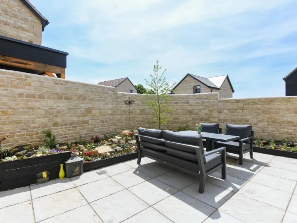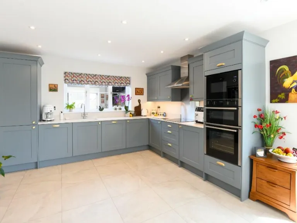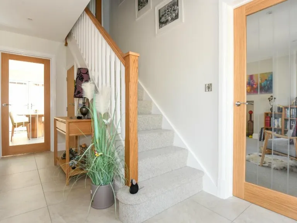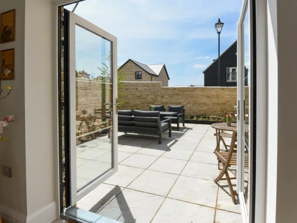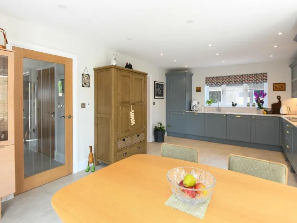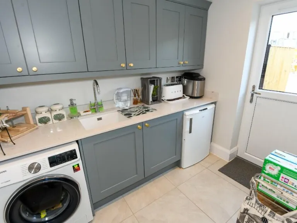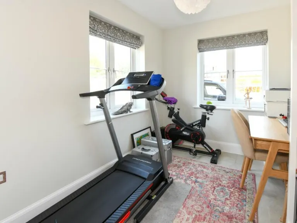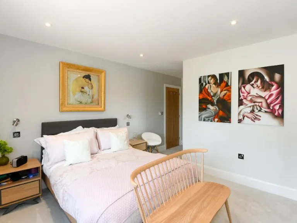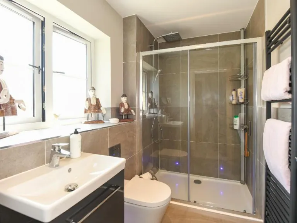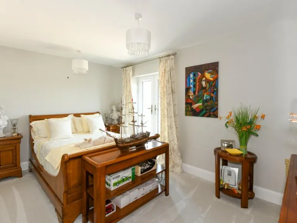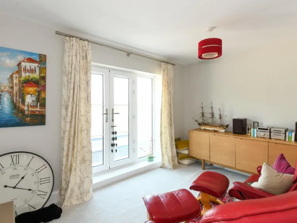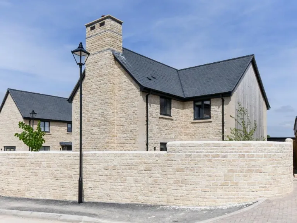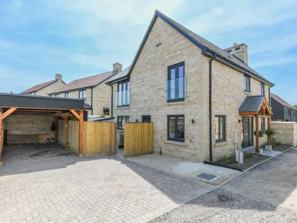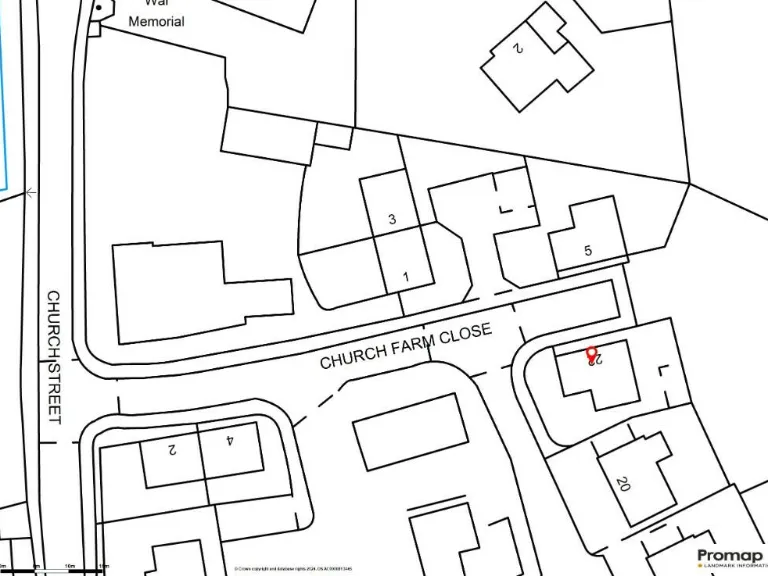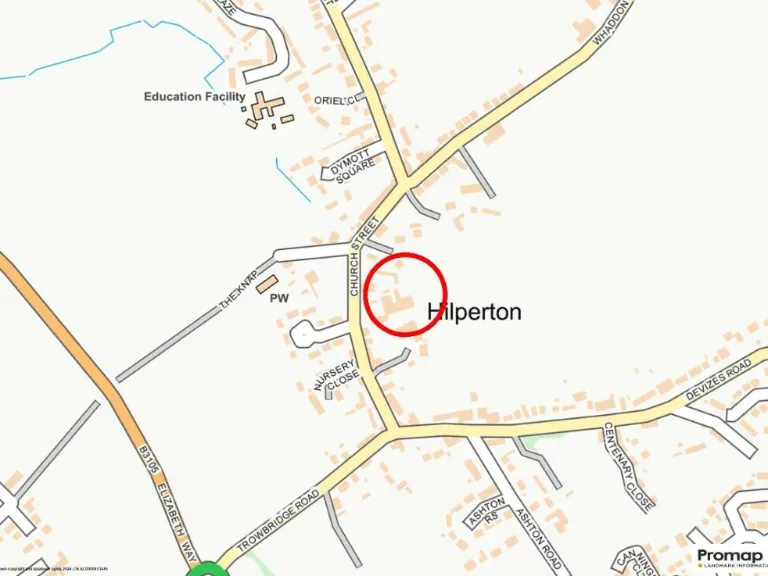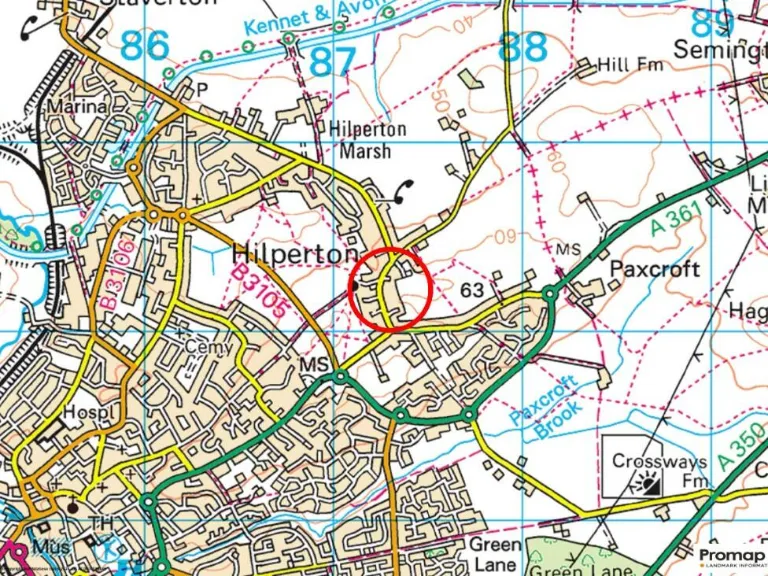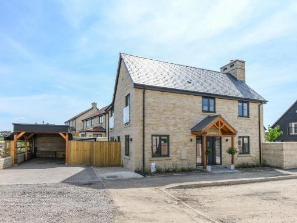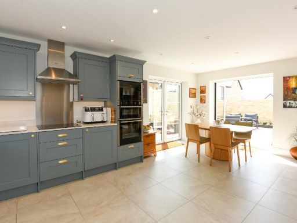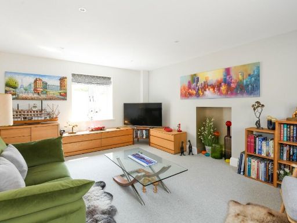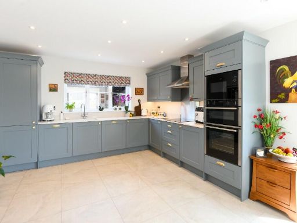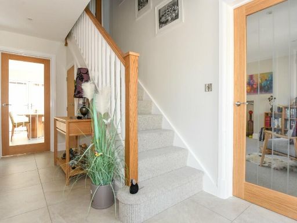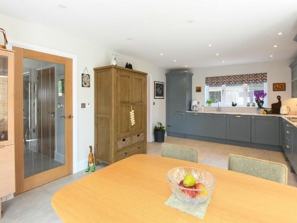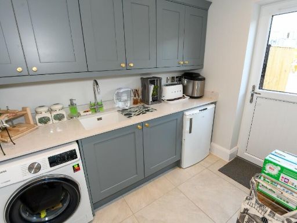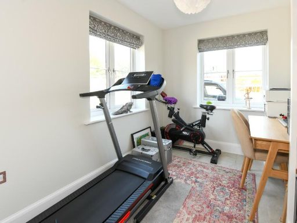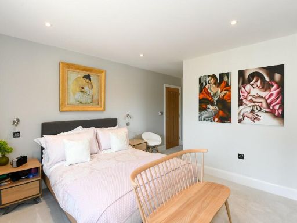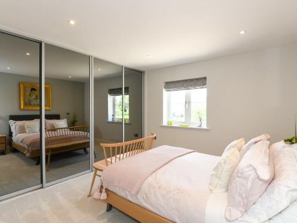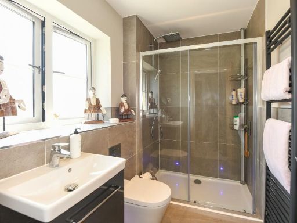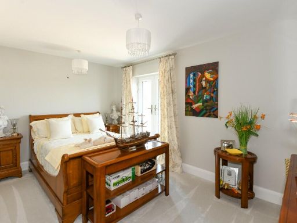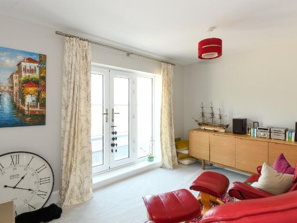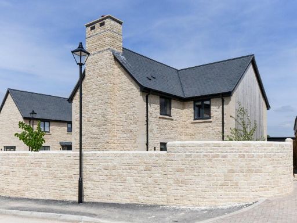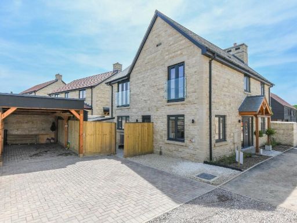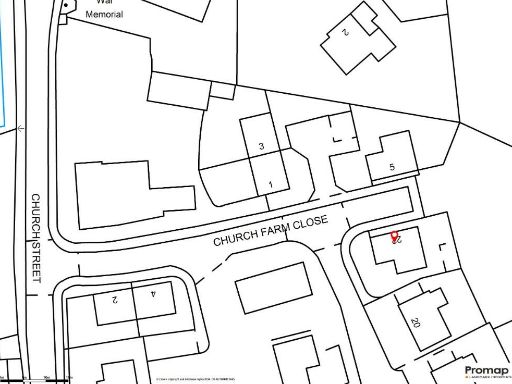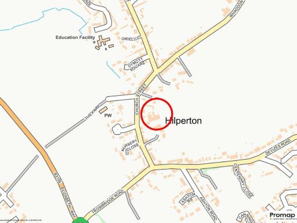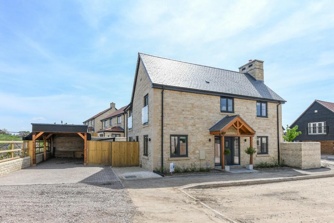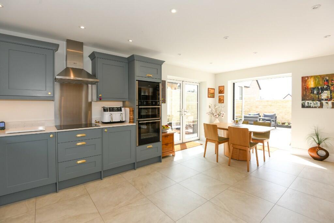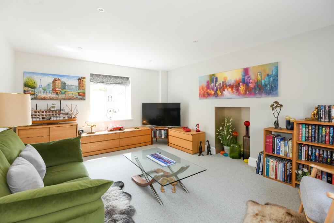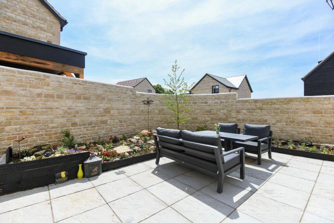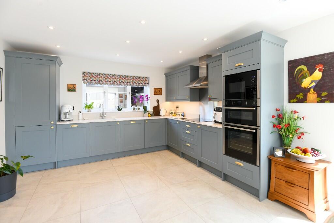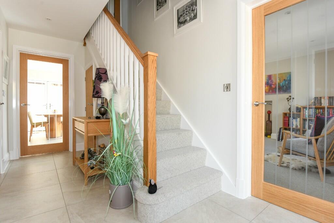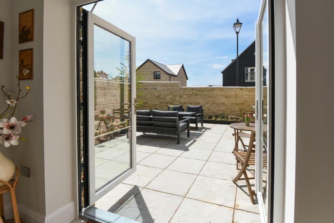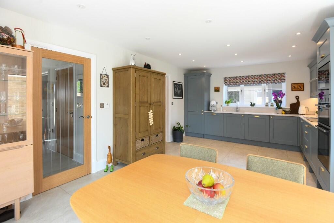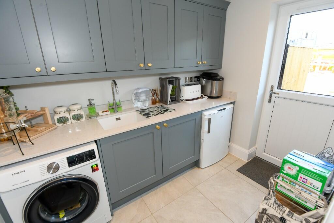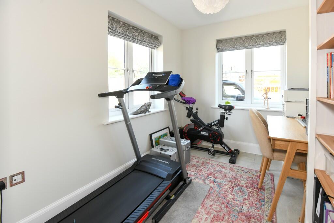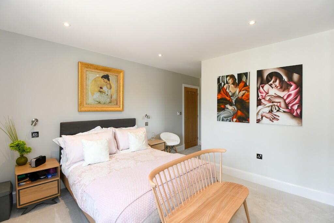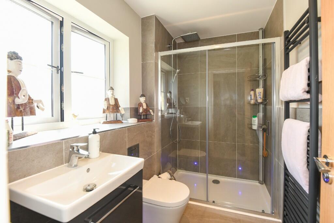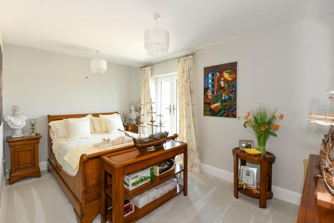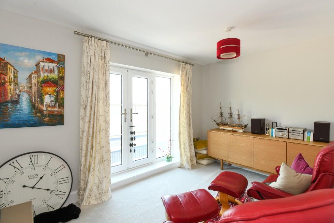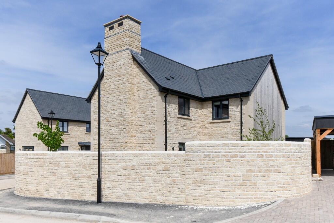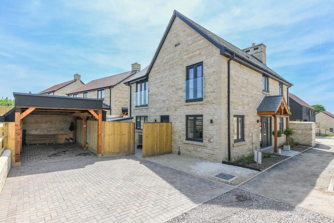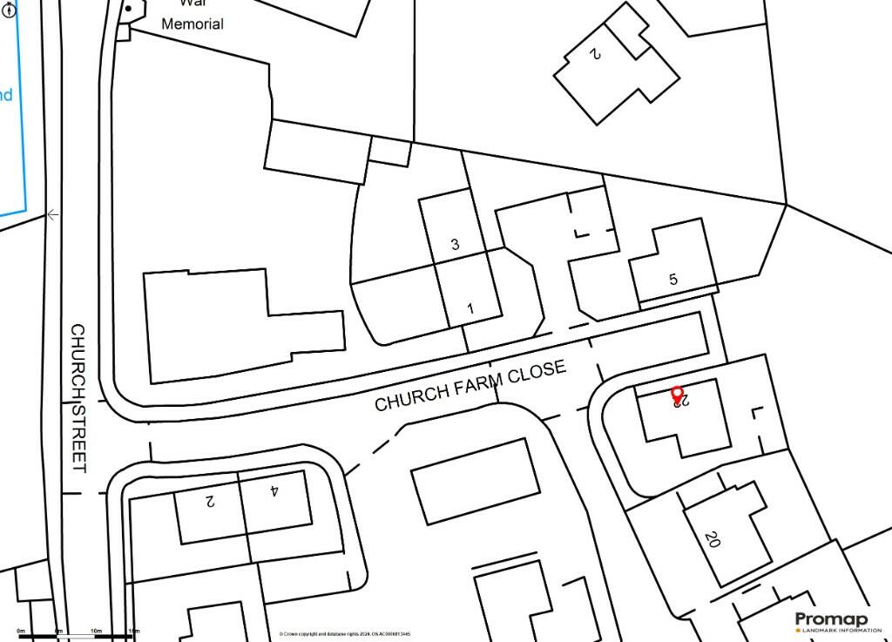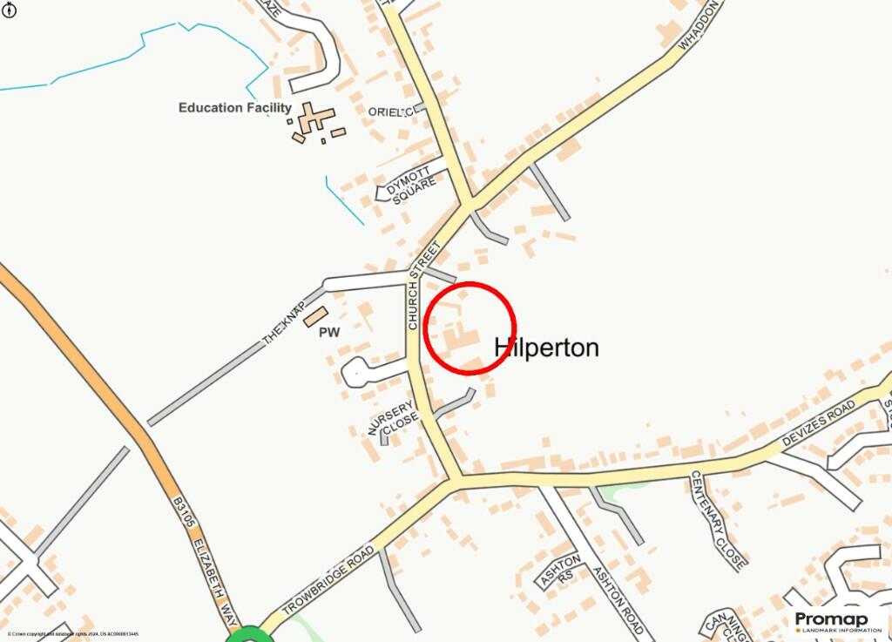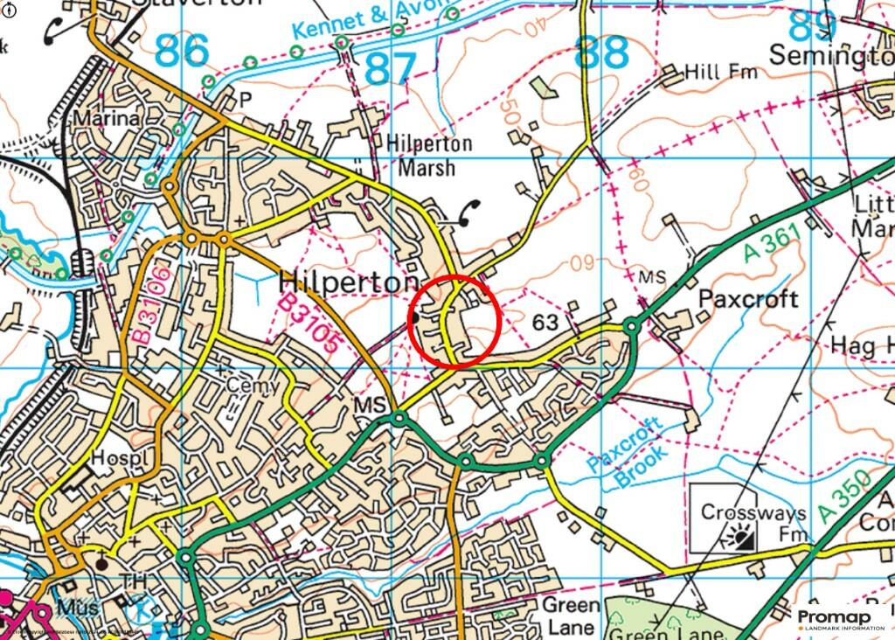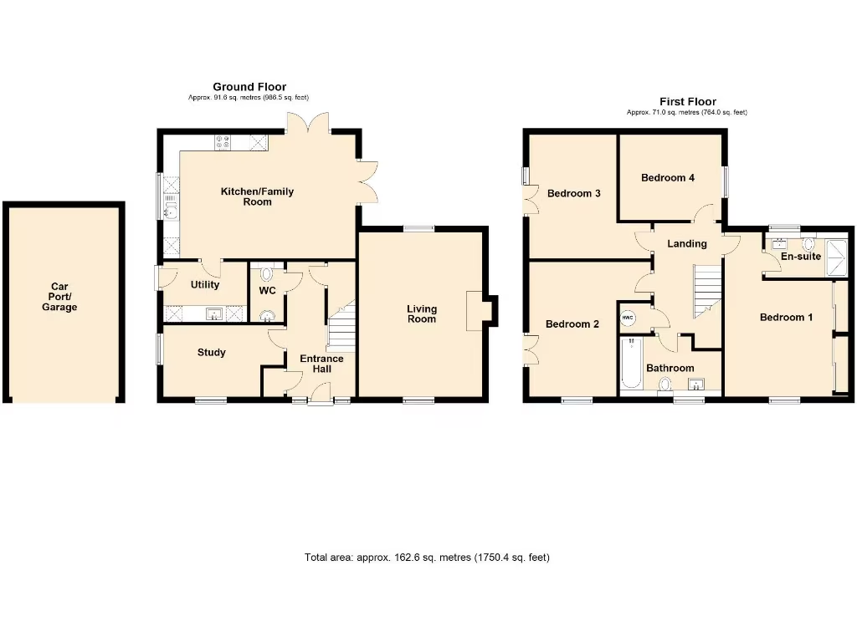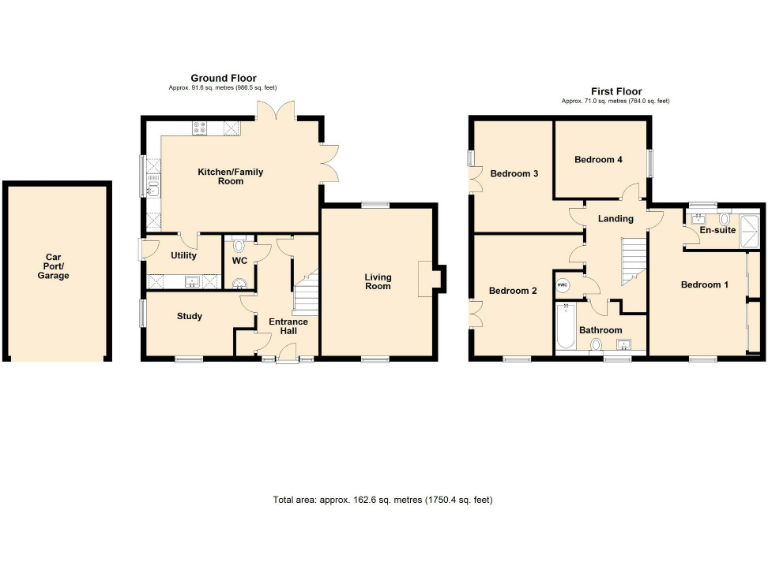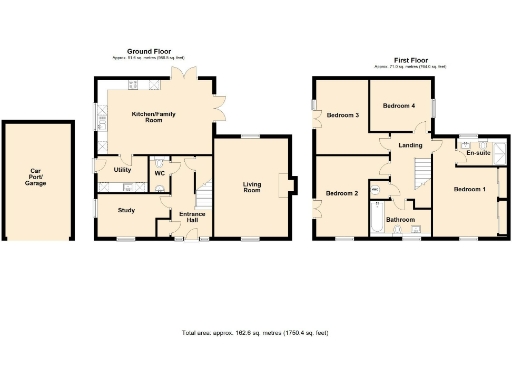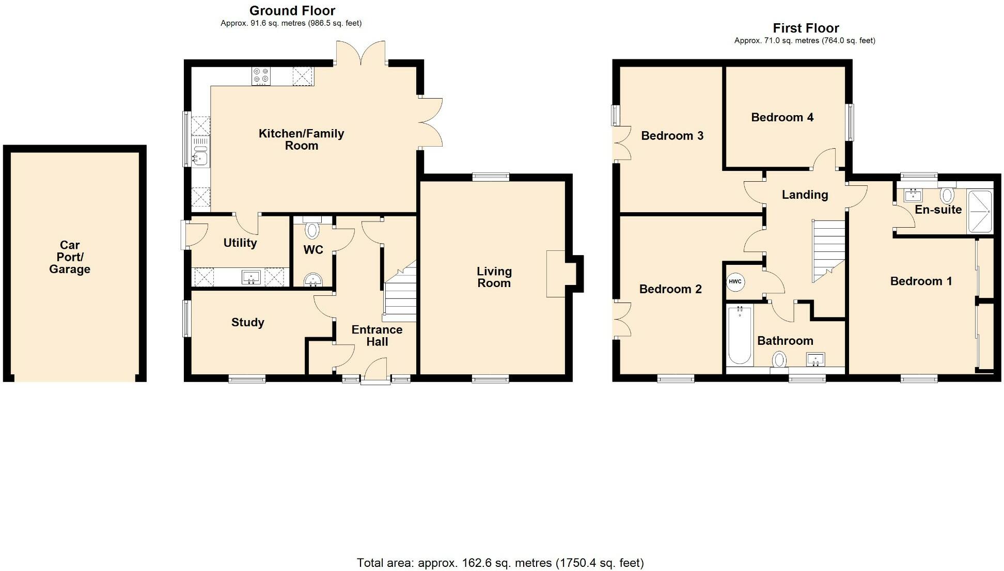Summary - Church Farm Close, Hilperton BA14 7XL
4 bed 2 bath Detached
Modern detached family home with large private garden and energy-efficient heating..
4 Double bedrooms with en-suite to principal
Air-source heat pump with underfloor heating throughout
High-spec finishes: Villeroy & Boch, NEFF appliances, oak doors
Sedum-roofed oak carport/garage and block-paved driveway (two cars)
Very large private walled garden with extended paved patio
Built 2024 — modern build quality and good thermal performance
Council Tax Band F — higher running costs expected
Average/medium room sizes despite generous total square footage
This recently constructed (2024) four-bedroom detached home combines contemporary energy-efficient systems with traditional stone character. Built to a high specification, it features underfloor heating fed by an air-source heat pump, quality sanitaryware, fitted NEFF appliances and a sedum-roofed carport/garage — all reducing running costs and adding modern comfort.
The accommodation is arranged over two floors with a triple-aspect kitchen/family room, dual-aspect living room with working chimney, separate study, utility and cloakroom on the ground floor. Upstairs provides four double bedrooms including an en-suite to the principal, and a family bathroom finished in Villeroy & Boch — suitable for family life or professionals needing a home office.
Externally the property sits on a very large plot with a private walled garden, extended paved patio, well-stocked raised beds and secure stone walling. Block-paved driveway and an oak-framed car port/garage provide useful parking and storage. The position at the head of a small farmyard-style development offers rural views while being close to village amenities and primary schools.
Buyers should note the property is in Council Tax Band F, described as “expensive” in running costs; the main fuel source is electricity and the tariff is unspecified. Rooms are generally medium/average in size despite the generous overall floor area and some purchasers may want to personalise finishes or landscaping to suit their tastes.
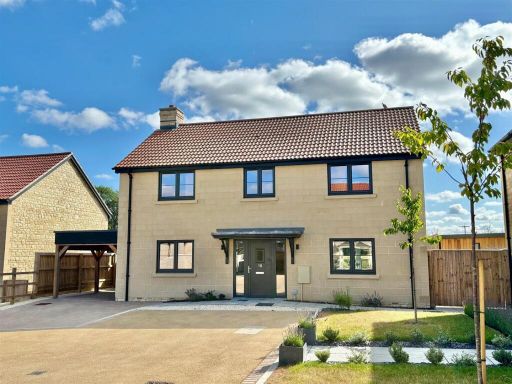 4 bedroom detached house for sale in Church Street, Hilperton, Trowbridge, BA14 — £685,000 • 4 bed • 2 bath • 1625 ft²
4 bedroom detached house for sale in Church Street, Hilperton, Trowbridge, BA14 — £685,000 • 4 bed • 2 bath • 1625 ft²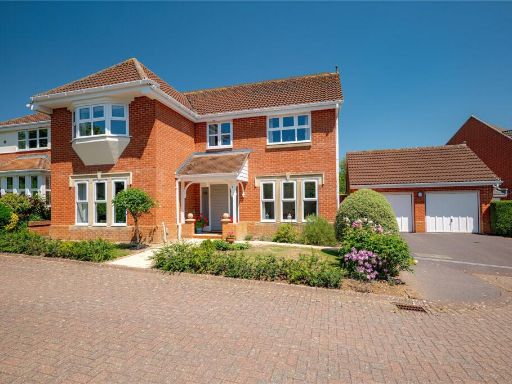 4 bedroom detached house for sale in Stourton Park, Hilperton, BA14 — £650,000 • 4 bed • 4 bath • 1931 ft²
4 bedroom detached house for sale in Stourton Park, Hilperton, BA14 — £650,000 • 4 bed • 4 bath • 1931 ft²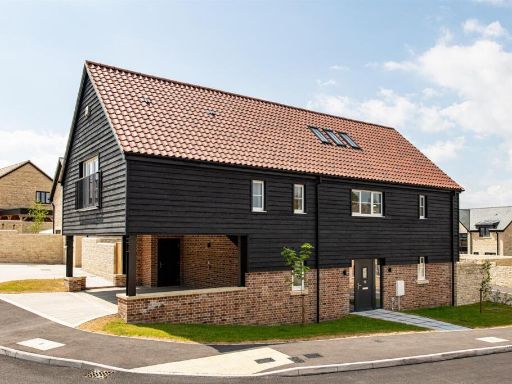 5 bedroom detached house for sale in Church Street, Hilperton, Trowbridge, BA14 — £960,000 • 5 bed • 3 bath • 2228 ft²
5 bedroom detached house for sale in Church Street, Hilperton, Trowbridge, BA14 — £960,000 • 5 bed • 3 bath • 2228 ft²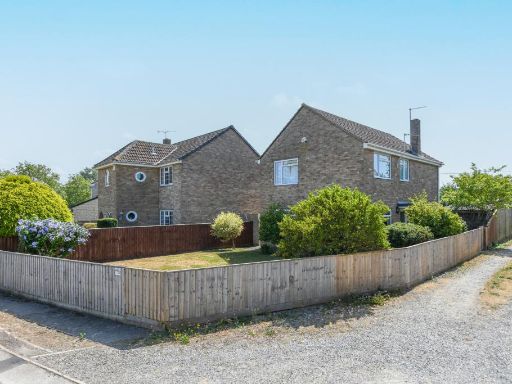 4 bedroom detached house for sale in Horse Road, Hilperton Marsh, BA14 — £385,000 • 4 bed • 1 bath • 1429 ft²
4 bedroom detached house for sale in Horse Road, Hilperton Marsh, BA14 — £385,000 • 4 bed • 1 bath • 1429 ft²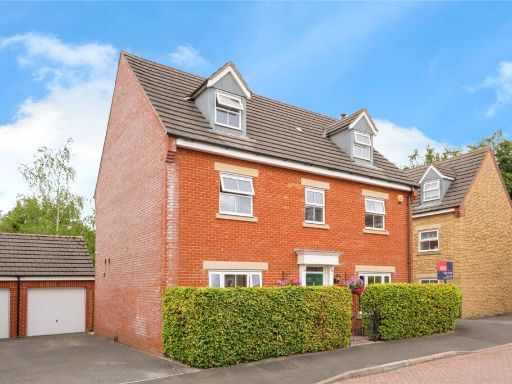 5 bedroom detached house for sale in Corbin Road, Hilperton, BA14 — £495,000 • 5 bed • 3 bath • 1897 ft²
5 bedroom detached house for sale in Corbin Road, Hilperton, BA14 — £495,000 • 5 bed • 3 bath • 1897 ft²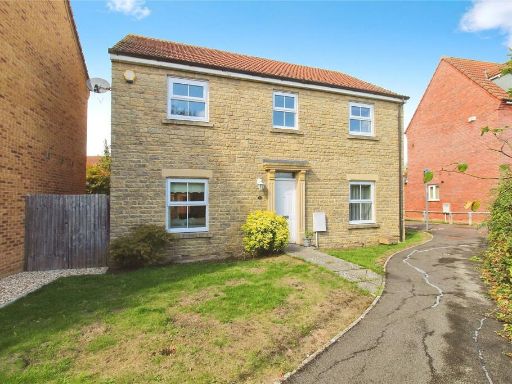 4 bedroom detached house for sale in Sussex Walk, Hilperton, BA14 — £375,000 • 4 bed • 2 bath • 1374 ft²
4 bedroom detached house for sale in Sussex Walk, Hilperton, BA14 — £375,000 • 4 bed • 2 bath • 1374 ft²
