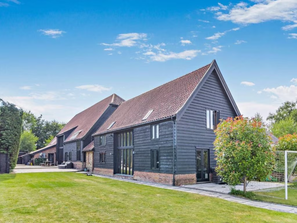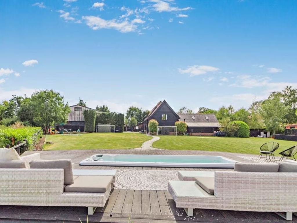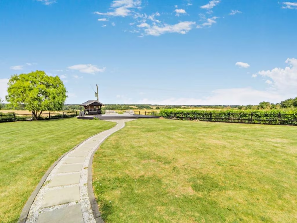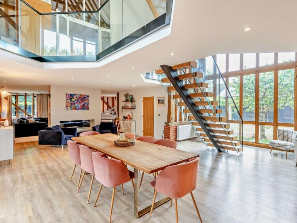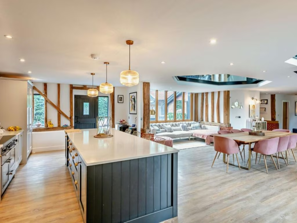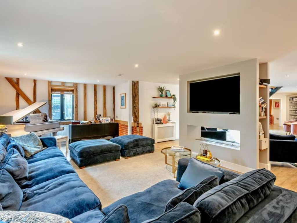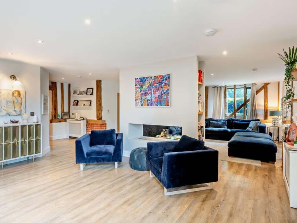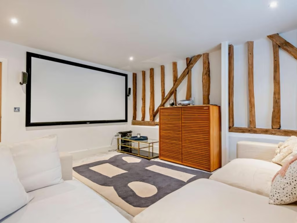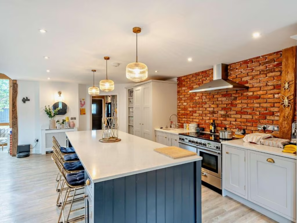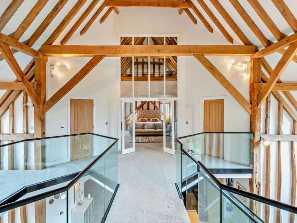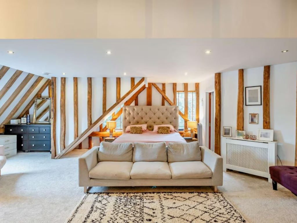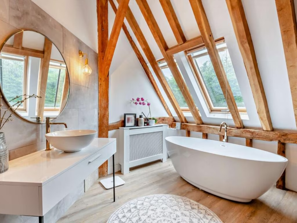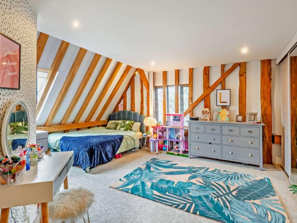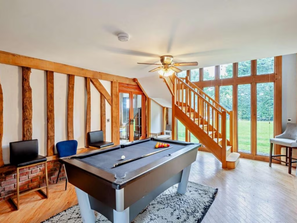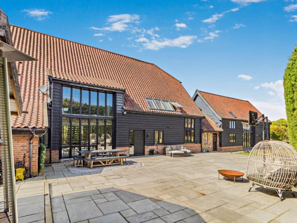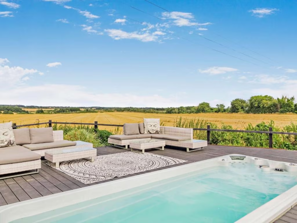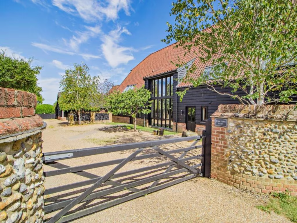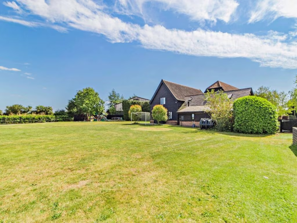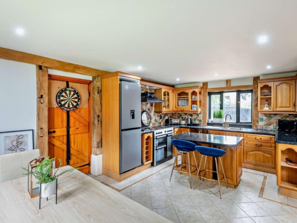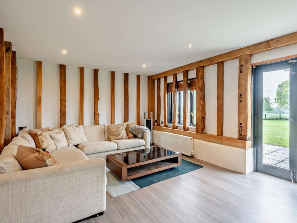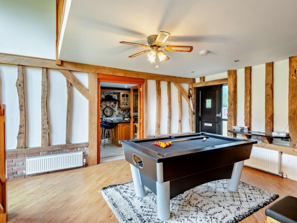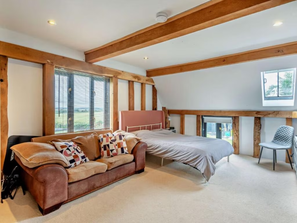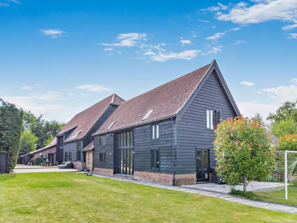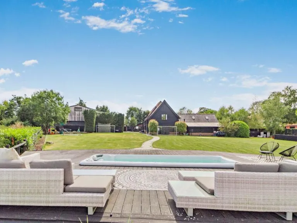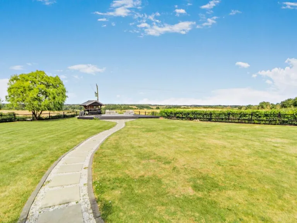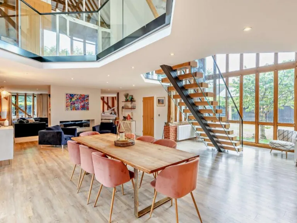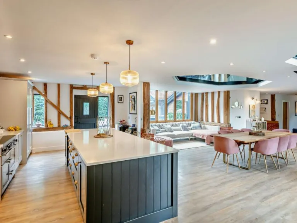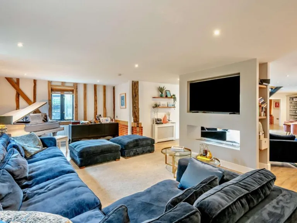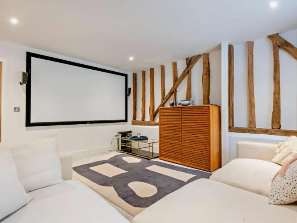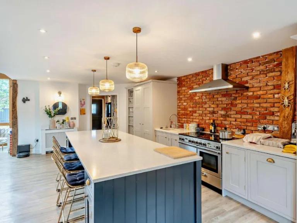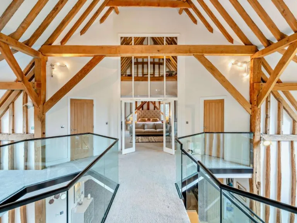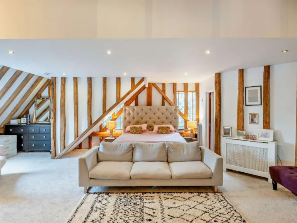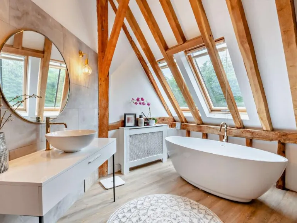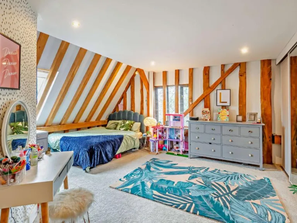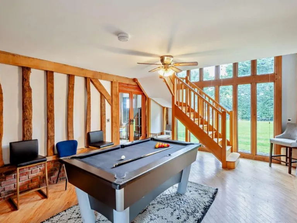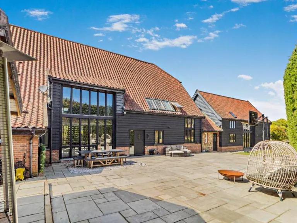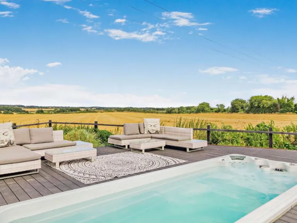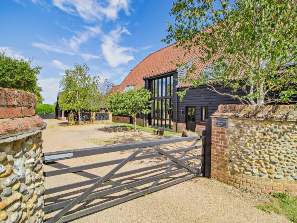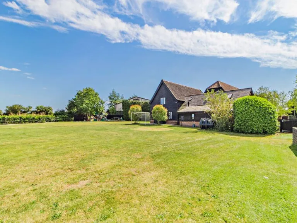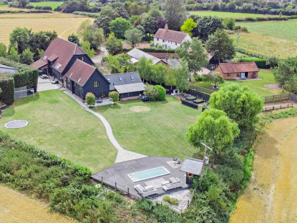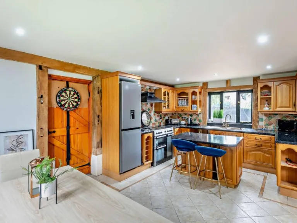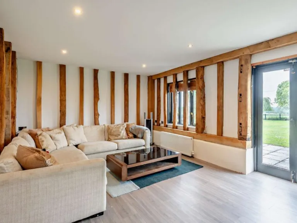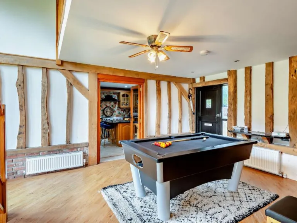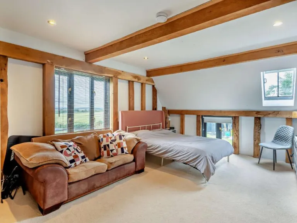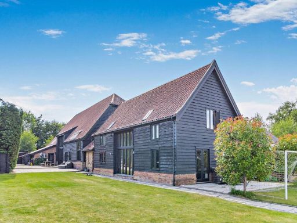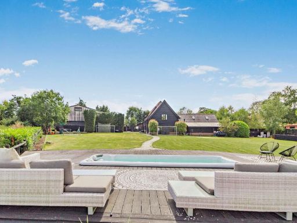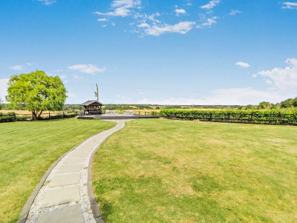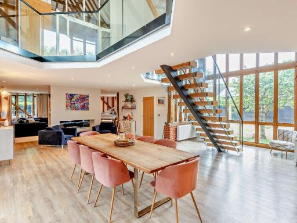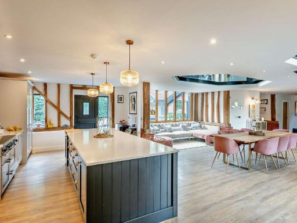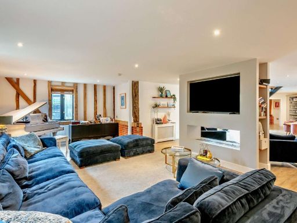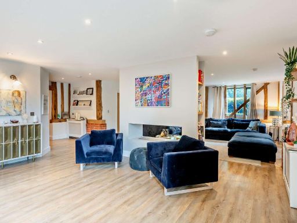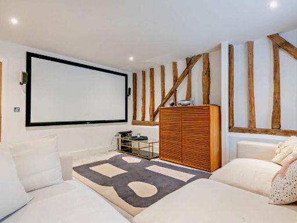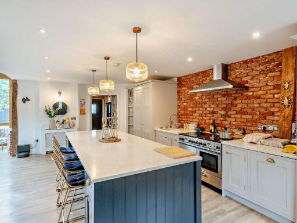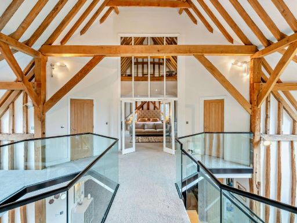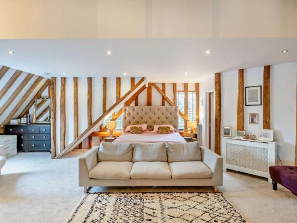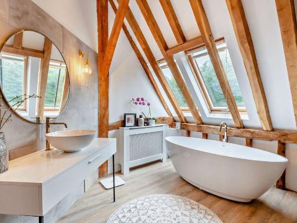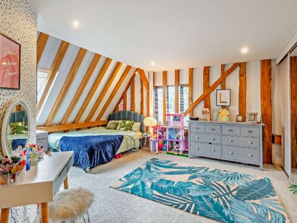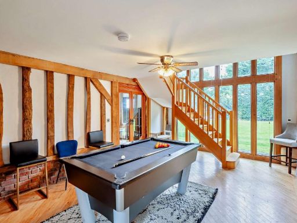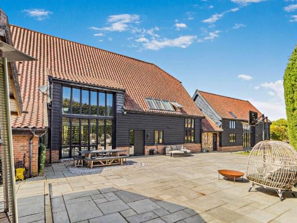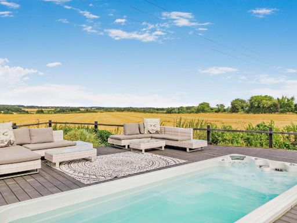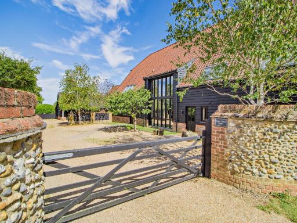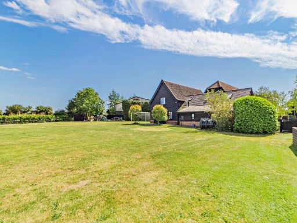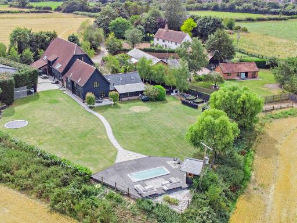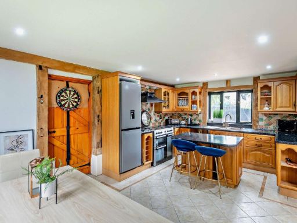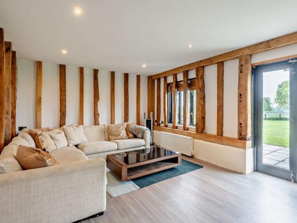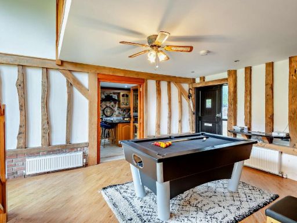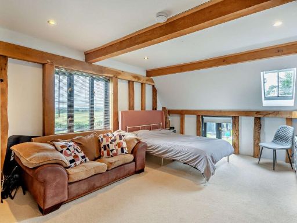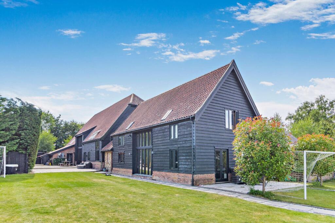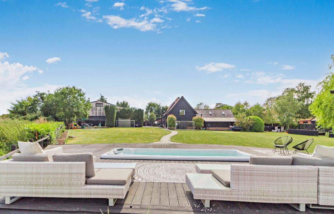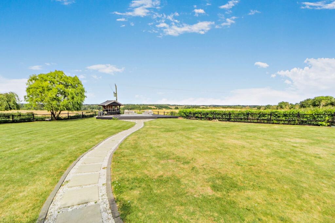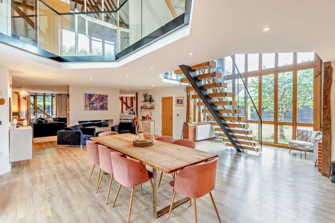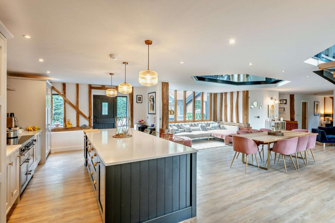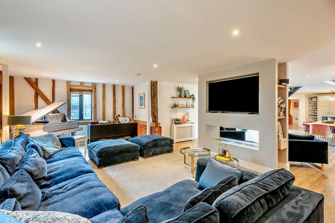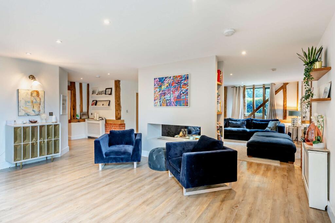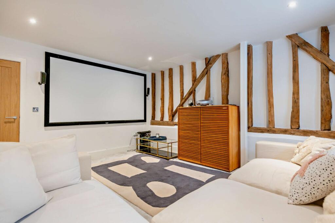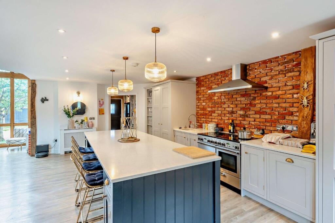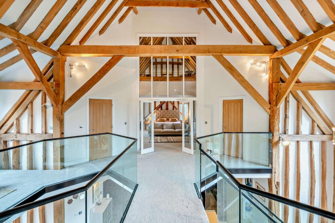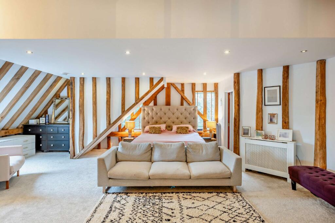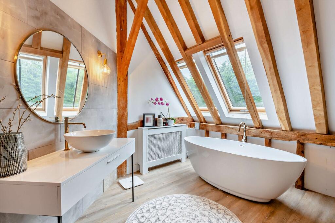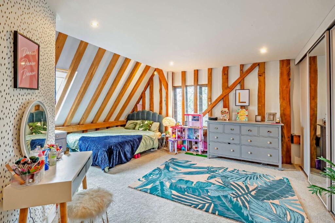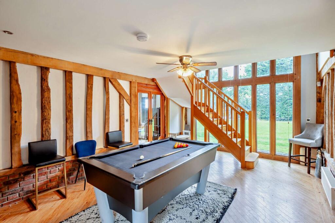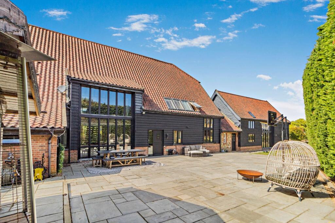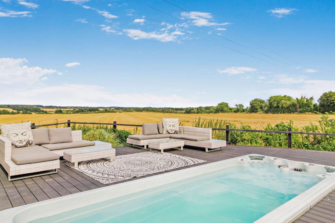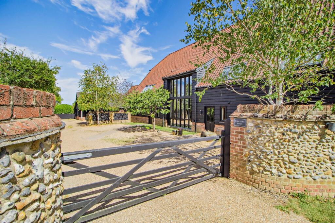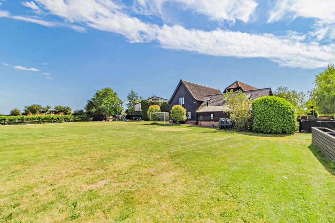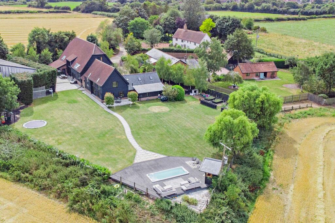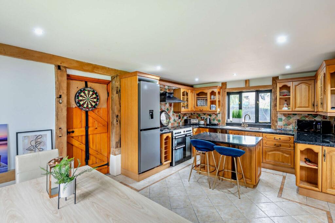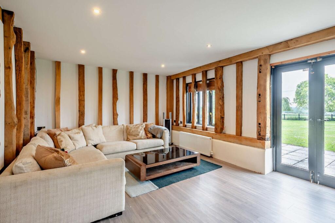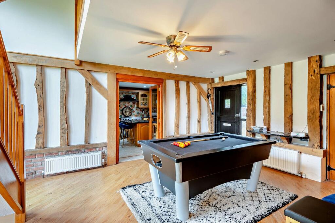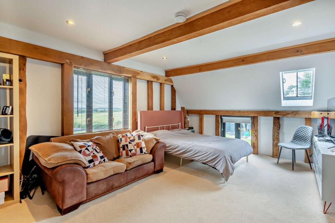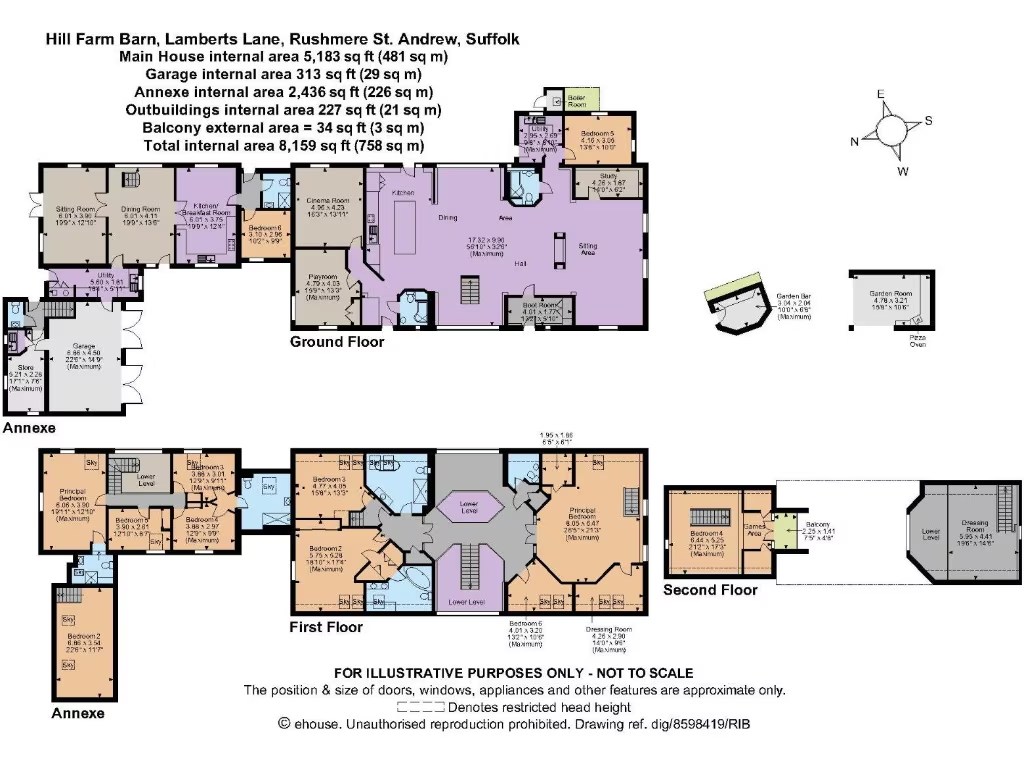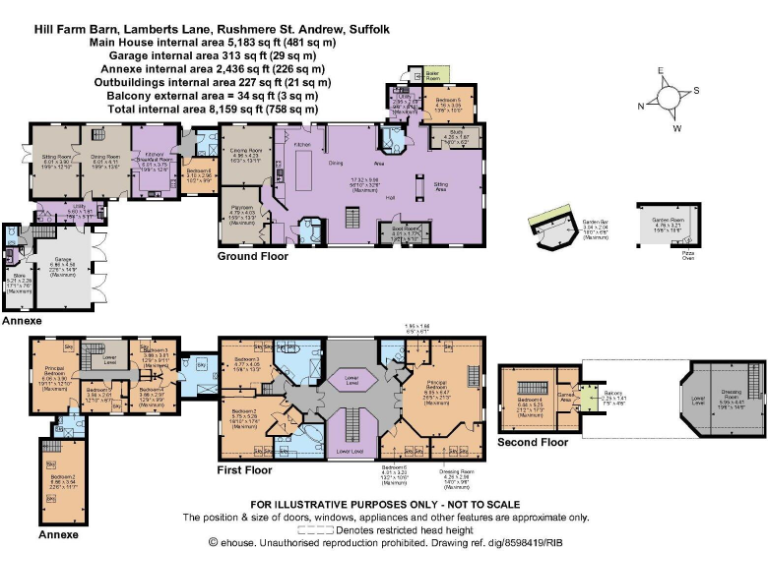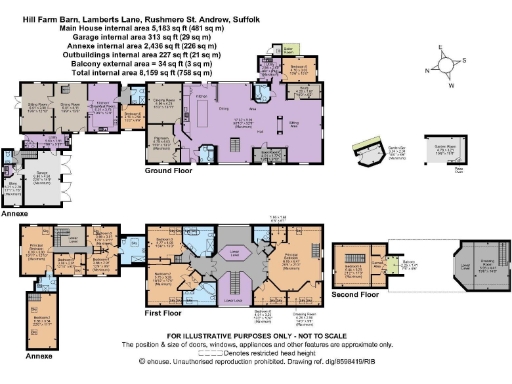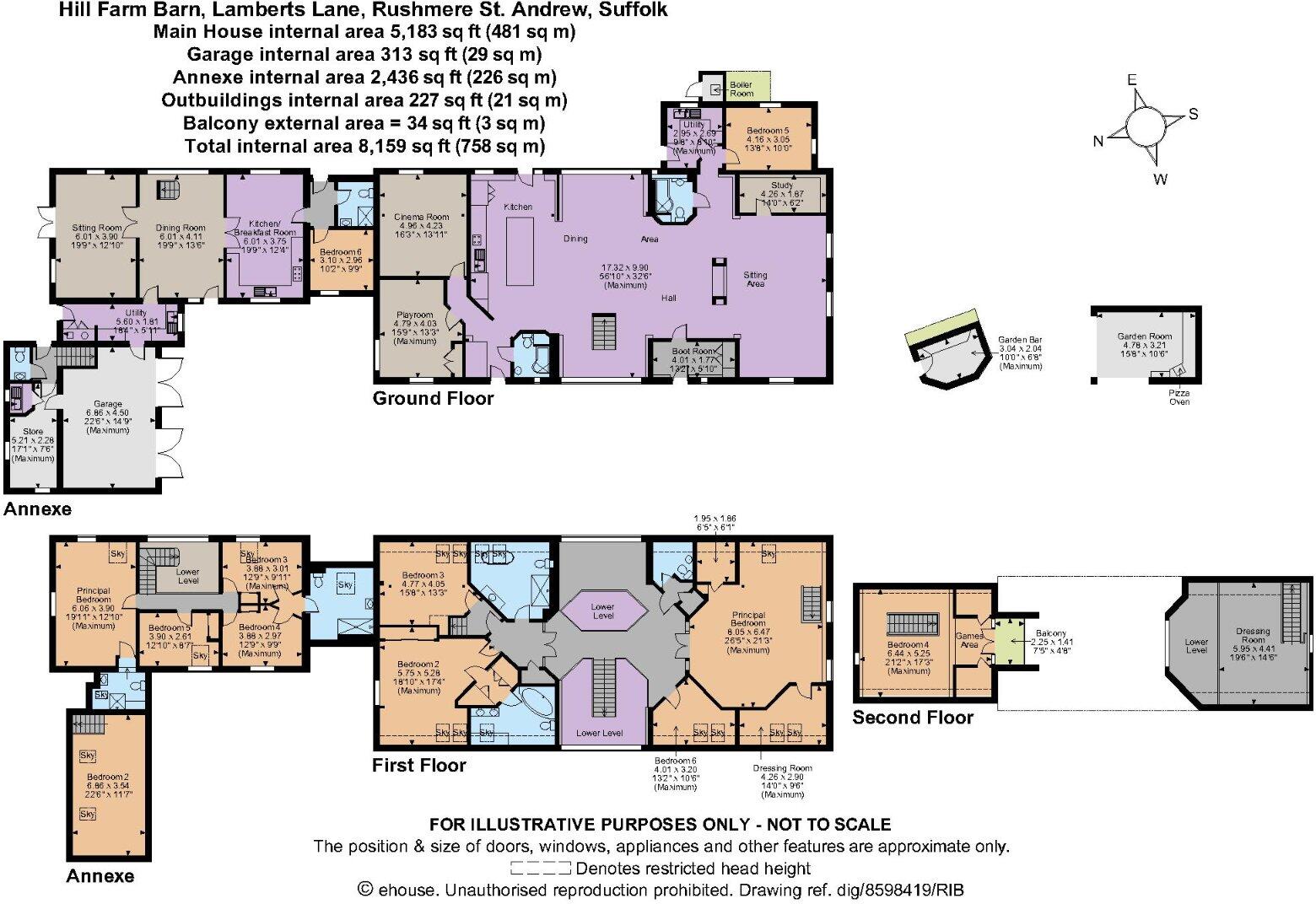Summary - Hill Farm Barn, Lamberts Lane, Rushmere St. Andrew IP5 1DS
6 bed 4 bath Barn Conversion
Spacious, characterful barn with annexe, pool and sweeping countryside views on 0.6 acre.
- Large barn conversion circa 8,159 sq ft on 0.6 acre
- Separate substantial annexe suitable for rental or multi-generation use
- Open-plan kitchen/dining with double-height windows and exposed beams
- Cinema room, study, playroom and galleried landing with vaulted glass
- Decked terrace with exercise-heated pool and private, mature gardens
- Oil-fired central heating; potentially higher running costs than gas
- Council Tax Band G (quite expensive) and private drainage (info pending)
- Very large parking area and cart lodges; ongoing maintenance expected
Hill Farm Barn is an expansive, light-filled barn conversion set on 0.6 acre at the edge of Rushmere St. Andrew, combining exposed beams and brick with contemporary fittings. The principal open-plan ground floor creates a striking family hub around a bespoke kitchen and double-height glazing that frames the rear terrace and countryside views. There are multiple reception rooms including a cinema, study and playroom, plus a vaulted galleried landing accessing four first-floor bedrooms and additional second-floor accommodation with balcony.
A substantial, separate annexe with its own living rooms, kitchen/breakfast room and multiple bedrooms offers flexible use as multigenerational accommodation, long-term rental or a holiday let. Outside, secluded lawns, paved terraces and a decked area with an exercise-heated pool provide a private rural setting; parking for several cars and cart lodges add practicality.
Practical considerations: the property uses oil-fired central heating and private drainage (compliance understood but further information is being sought), council tax is Band G and glazing install dates are not specified. Constructed in the 2003–2006 period, the home is presented well but its size and several outbuildings will require routine upkeep and higher running costs than smaller homes.
This house will suit families seeking generous, characterful living near Ipswich with excellent schooling nearby, or buyers wanting an income stream from the annexe. The combination of sizeable internal space (c. 8,159 sq ft), versatile outbuildings and visible countryside views creates a rare country-edge residence within easy reach of town amenities and commuter links to London.
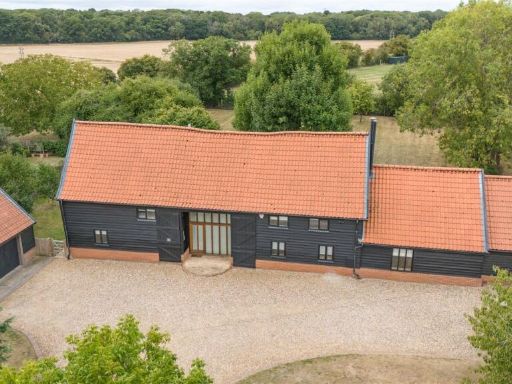 4 bedroom detached house for sale in Hintlesham, Ipswich, Suffolk, IP8 — £1,200,000 • 4 bed • 3 bath • 3447 ft²
4 bedroom detached house for sale in Hintlesham, Ipswich, Suffolk, IP8 — £1,200,000 • 4 bed • 3 bath • 3447 ft²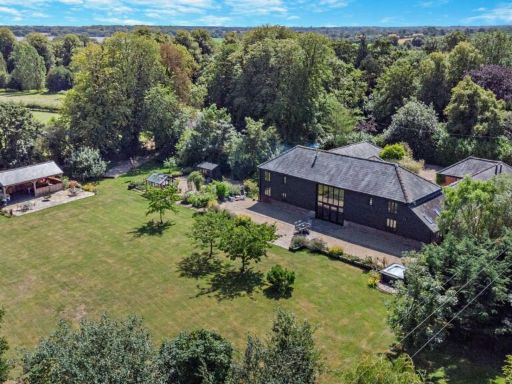 6 bedroom barn conversion for sale in Dennington Road, Laxfield, Woodbridge, Suffolk, IP13 — £1,500,000 • 6 bed • 6 bath • 6991 ft²
6 bedroom barn conversion for sale in Dennington Road, Laxfield, Woodbridge, Suffolk, IP13 — £1,500,000 • 6 bed • 6 bath • 6991 ft²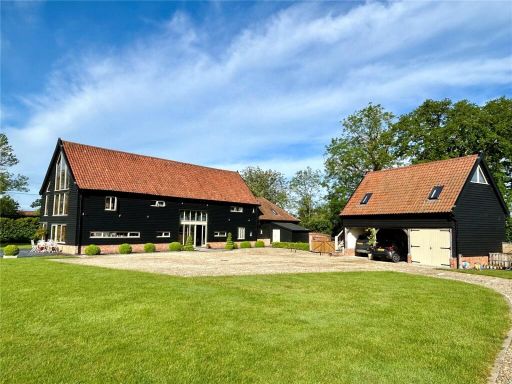 5 bedroom detached house for sale in Mendlesham Green, Stowmarket, Suffolk, IP14 — £1,250,000 • 5 bed • 4 bath • 4425 ft²
5 bedroom detached house for sale in Mendlesham Green, Stowmarket, Suffolk, IP14 — £1,250,000 • 5 bed • 4 bath • 4425 ft²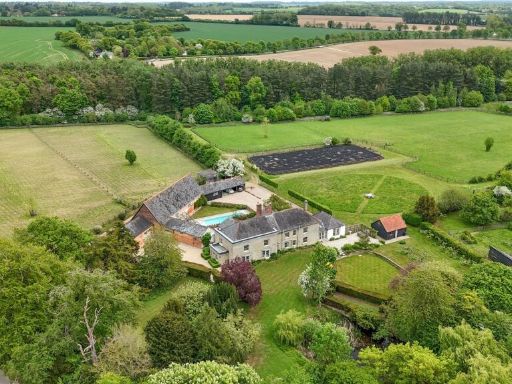 6 bedroom detached house for sale in Thorpe Morieux, Bury St. Edmunds, Suffolk, IP30 — £2,750,000 • 6 bed • 4 bath • 4836 ft²
6 bedroom detached house for sale in Thorpe Morieux, Bury St. Edmunds, Suffolk, IP30 — £2,750,000 • 6 bed • 4 bath • 4836 ft²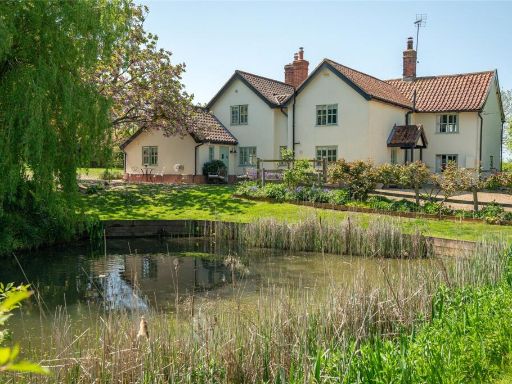 5 bedroom detached house for sale in Charsfield, Woodbridge, Suffolk, IP13 — £1,100,000 • 5 bed • 3 bath • 2900 ft²
5 bedroom detached house for sale in Charsfield, Woodbridge, Suffolk, IP13 — £1,100,000 • 5 bed • 3 bath • 2900 ft²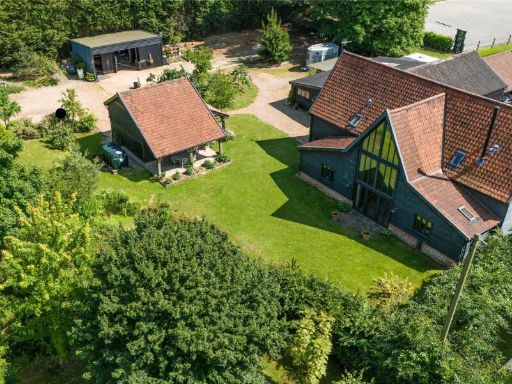 4 bedroom detached house for sale in Stowupland, Stowmarket, Suffolk, IP14 — £950,000 • 4 bed • 3 bath • 2605 ft²
4 bedroom detached house for sale in Stowupland, Stowmarket, Suffolk, IP14 — £950,000 • 4 bed • 3 bath • 2605 ft²