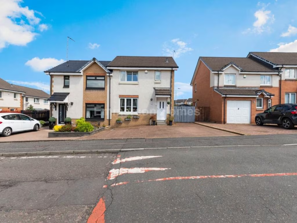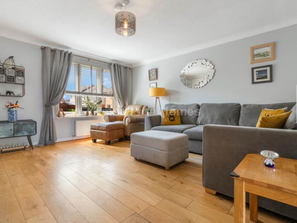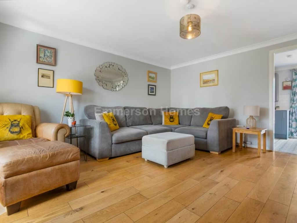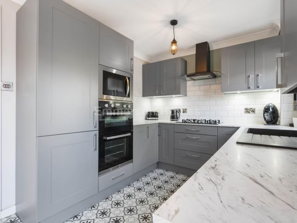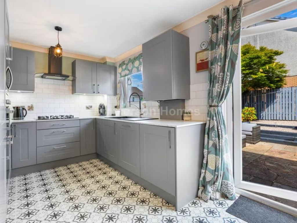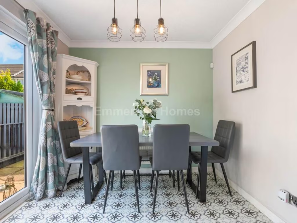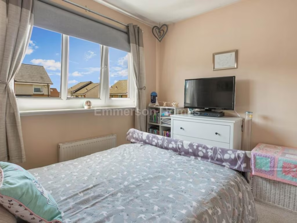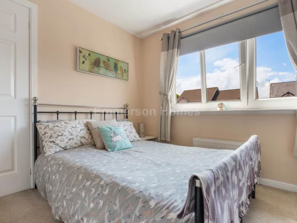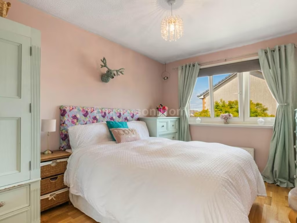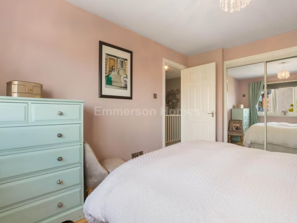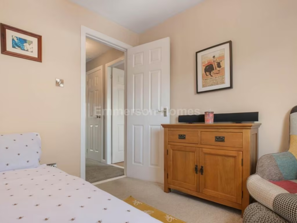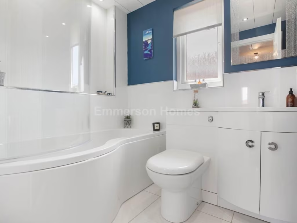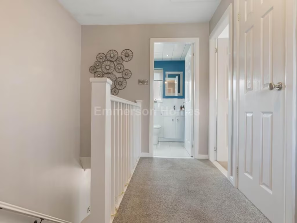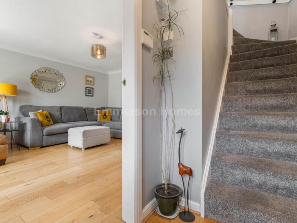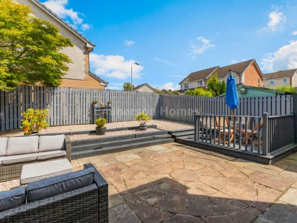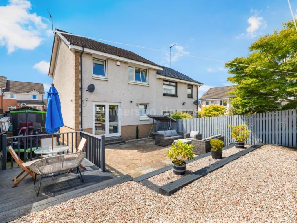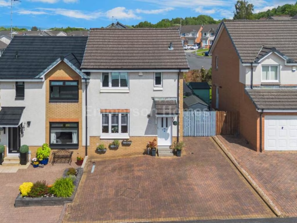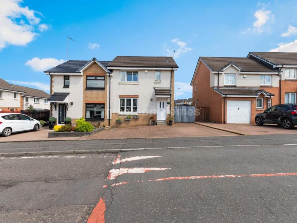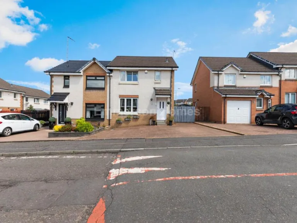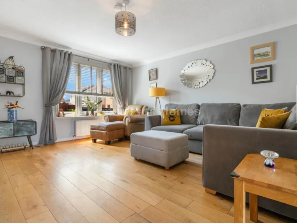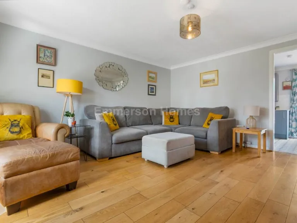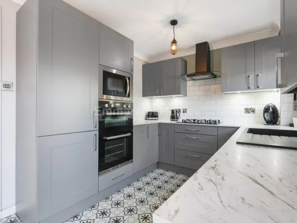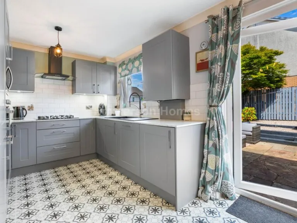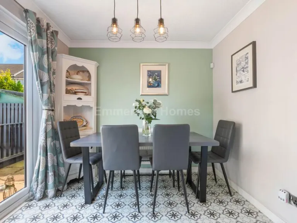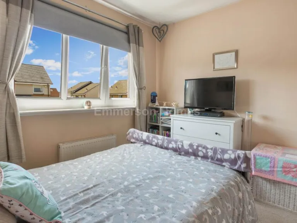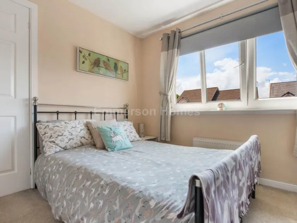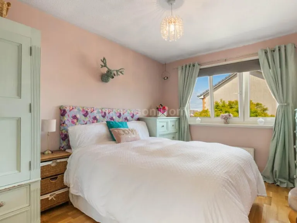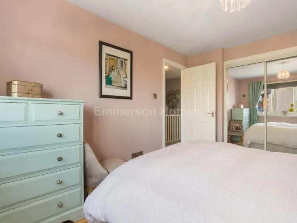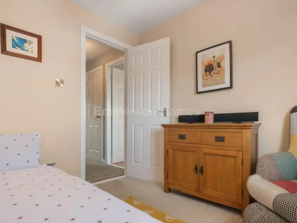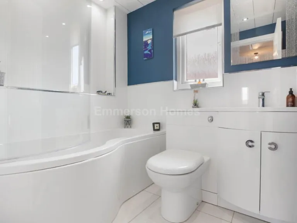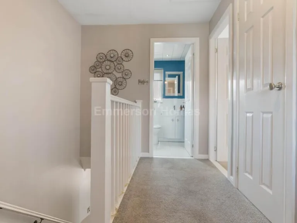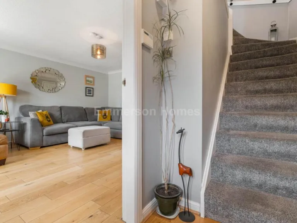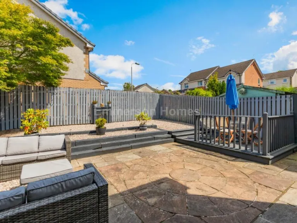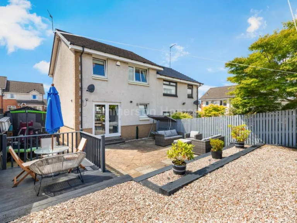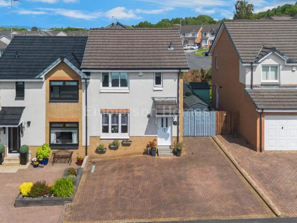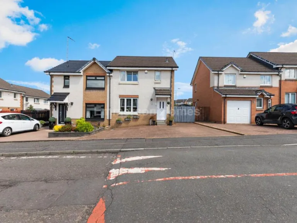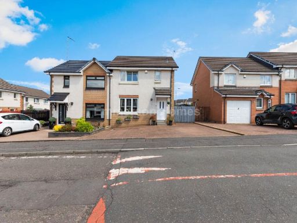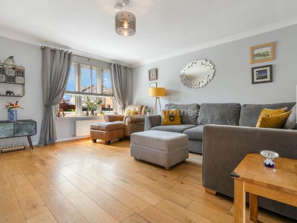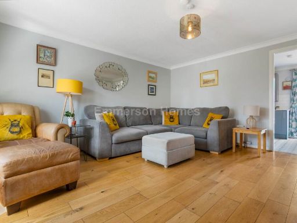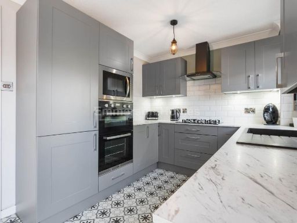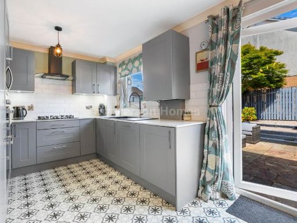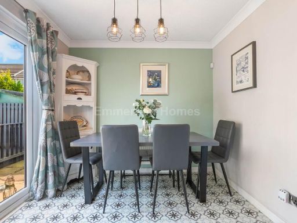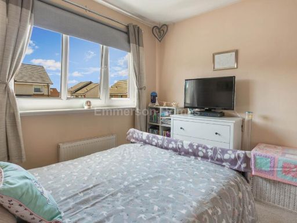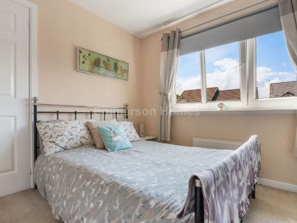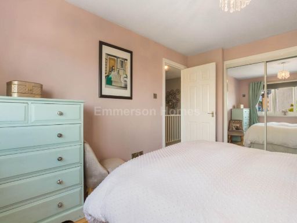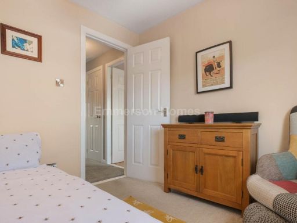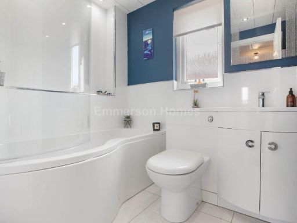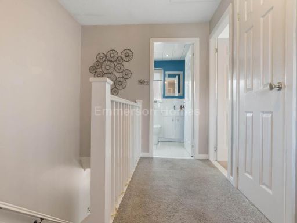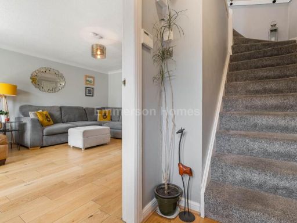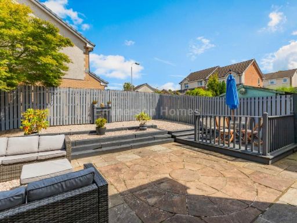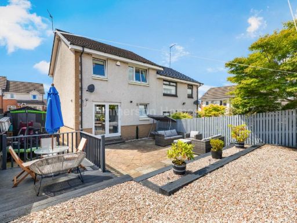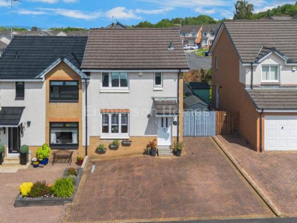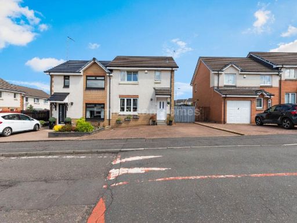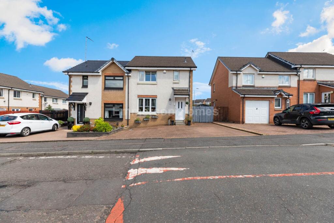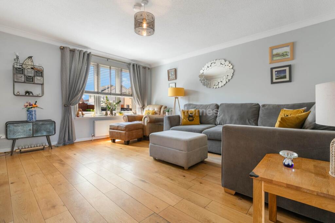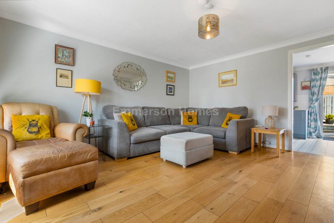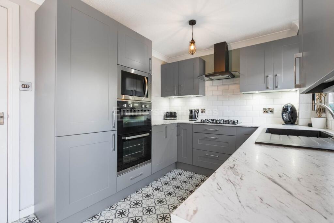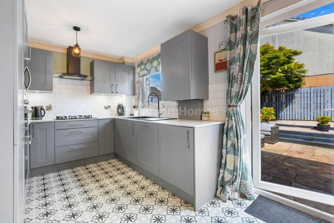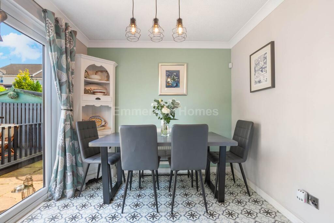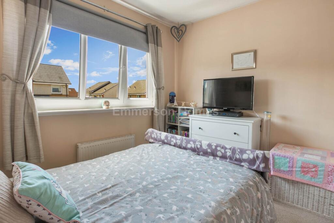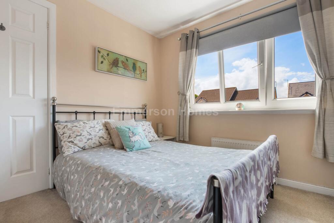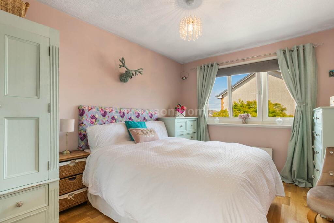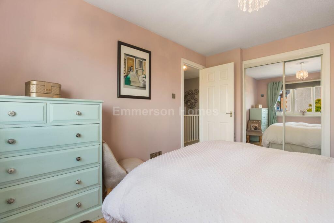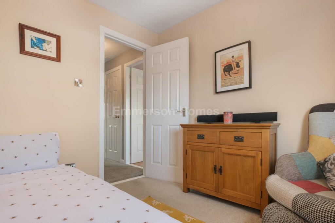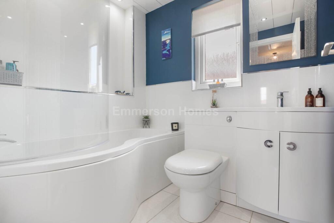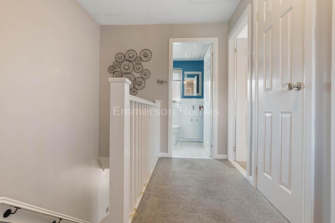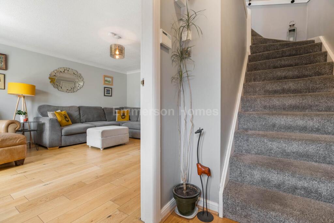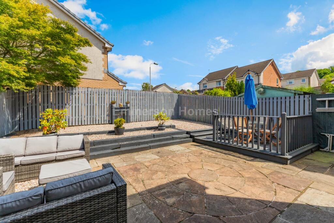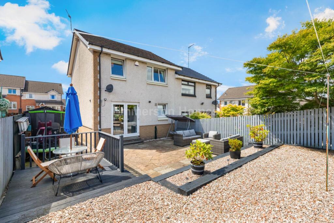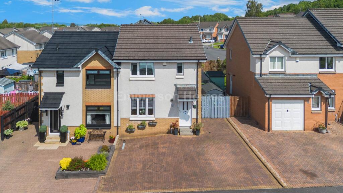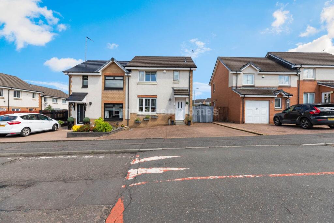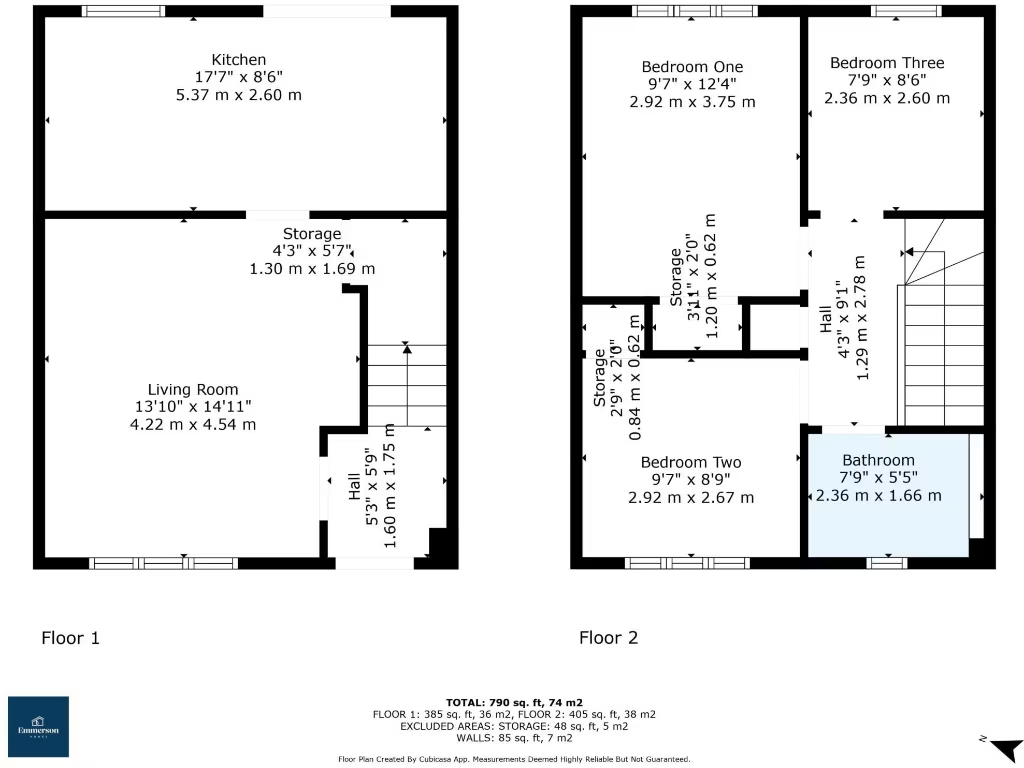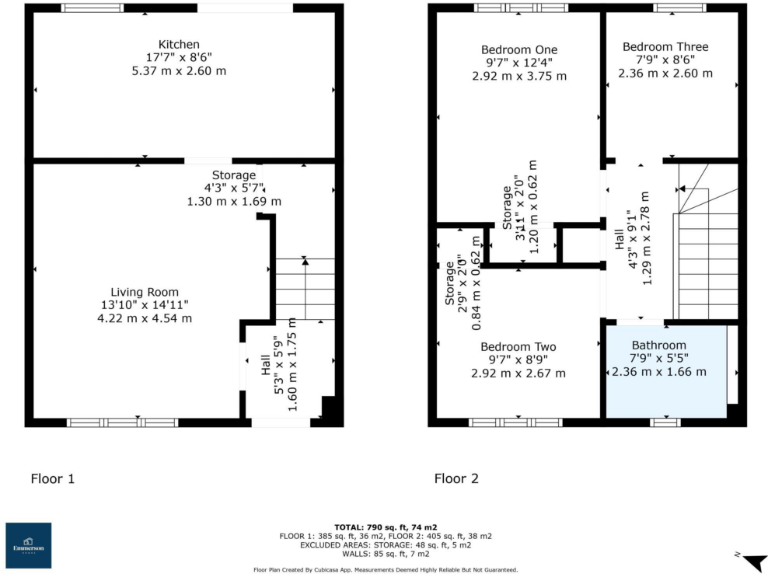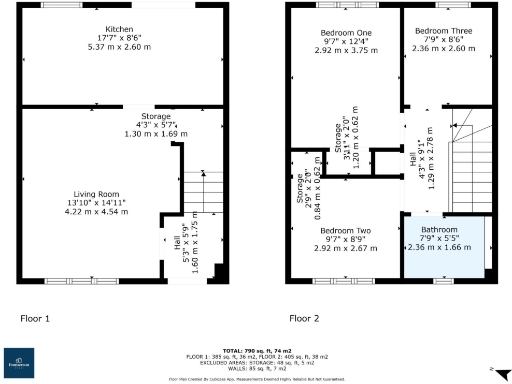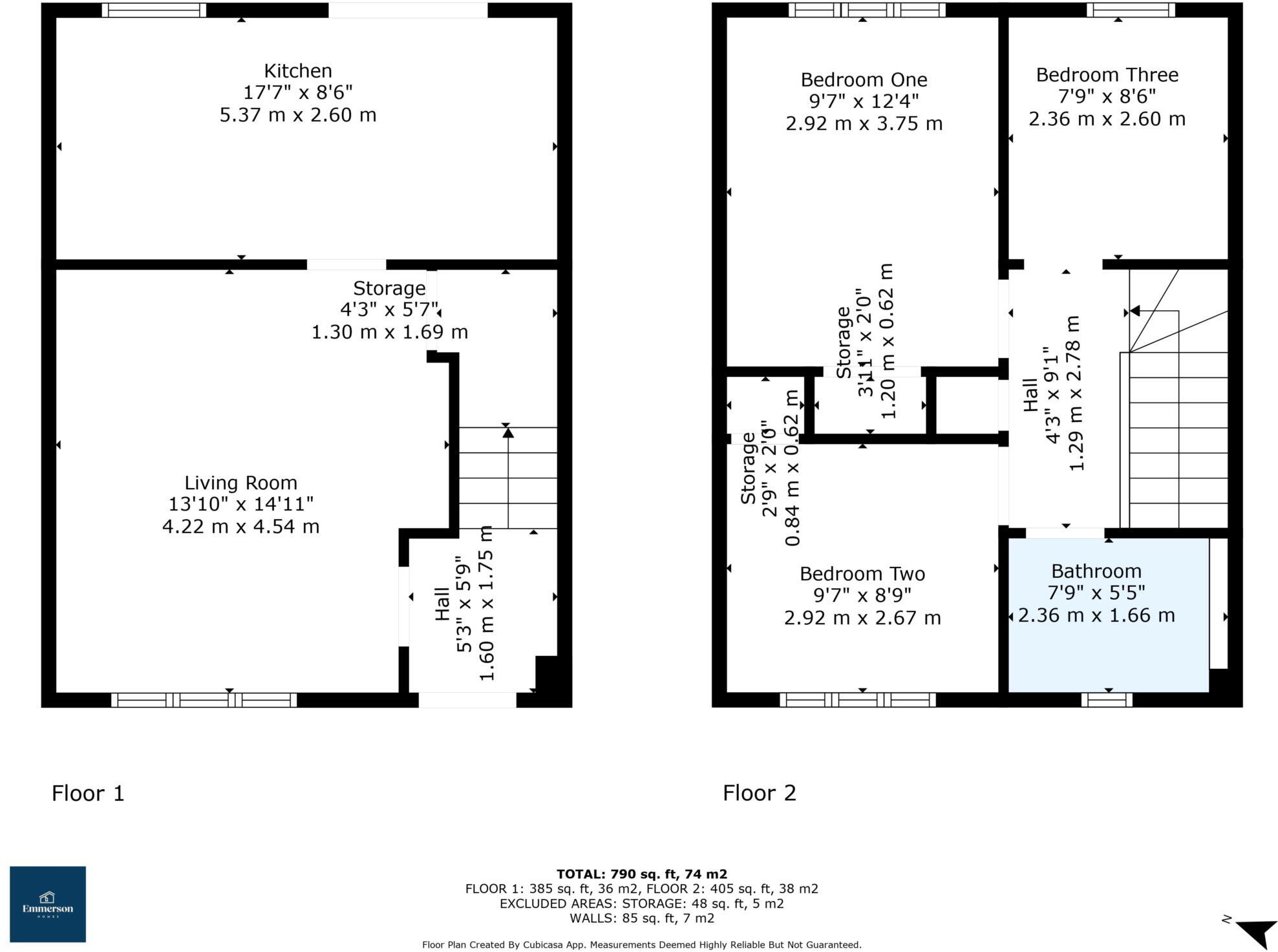Summary - 2, SPEIRS ROAD, JOHNSTONE PA5 8HX
3 bed 1 bath Semi-Detached
Immaculate three-bedroom semi with driveway, garden and easy rail links to Glasgow..
Three-bedroom larger-style semi-detached villa in excellent decorative order
Bright lounge with hardwood flooring and under-stair storage
Dining kitchen with modern fittings and French doors to garden
Private landscaped rear garden, terrace and timber shed for storage
Multiple-car mono-bloc driveway providing off-street parking
Single family bathroom only; one WC and one bath/shower
Freehold, EPC C, Council Tax band D (moderate)
Wider area: higher deprivation levels that may affect local services
Step into this larger-style three-bedroom semi-detached villa, presented in excellent decorative order and ready to occupy. The ground floor offers a bright lounge with hardwood flooring and a generous dining kitchen with French doors leading to a private, landscaped rear garden and terrace — ideal for family dining and outdoor play. A mono-bloc driveway provides convenient off-street parking and there’s a timber shed for garden storage.
Upstairs are three well-proportioned bedrooms and a contemporary family bathroom with a P-shaped bath and glass shower screen. The principal bedroom benefits from a double fitted wardrobe; the layout suits a couple or young family seeking comfortable, traditional accommodation close to schools and transport. Double glazing and gas central heating add everyday comfort and efficiency, supported by an EPC C rating.
Location is a key asset: a short walk to Johnstone railway station with direct services to Glasgow and the Clyde coast, and easy access to the M8. Local shops, sports facilities and countryside recreation are all nearby. The property is freehold and tax band is moderate, making it straightforward to buy and run.
Notable considerations: the house has a single main bathroom, and the wider area records higher levels of deprivation which may affect local services and resale dynamics. Overall size is average at around 840 sq ft — attractive for families wanting a well-presented home rather than a larger, extended property.
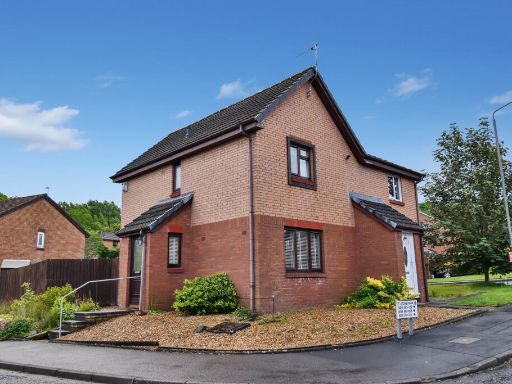 3 bedroom semi-detached house for sale in Ritchie Park, Johnstone, Renfrewshire, PA5 — £160,000 • 3 bed • 1 bath
3 bedroom semi-detached house for sale in Ritchie Park, Johnstone, Renfrewshire, PA5 — £160,000 • 3 bed • 1 bath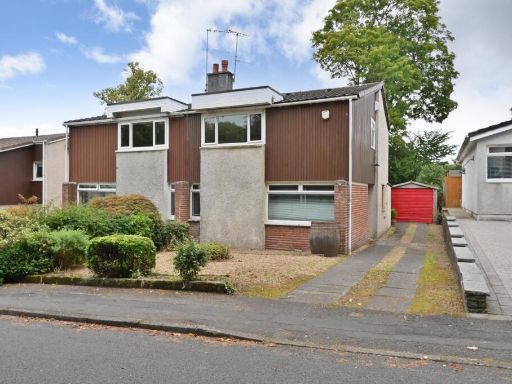 3 bedroom semi-detached house for sale in Linn Park Gardens, Johnstone, PA5 — £185,000 • 3 bed • 1 bath • 1173 ft²
3 bedroom semi-detached house for sale in Linn Park Gardens, Johnstone, PA5 — £185,000 • 3 bed • 1 bath • 1173 ft²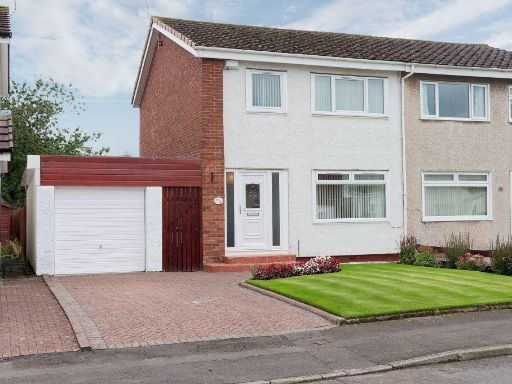 3 bedroom semi-detached house for sale in 24 Ben More Drive, Paisley, PA2 7NS, PA2 — £210,000 • 3 bed • 1 bath • 936 ft²
3 bedroom semi-detached house for sale in 24 Ben More Drive, Paisley, PA2 7NS, PA2 — £210,000 • 3 bed • 1 bath • 936 ft²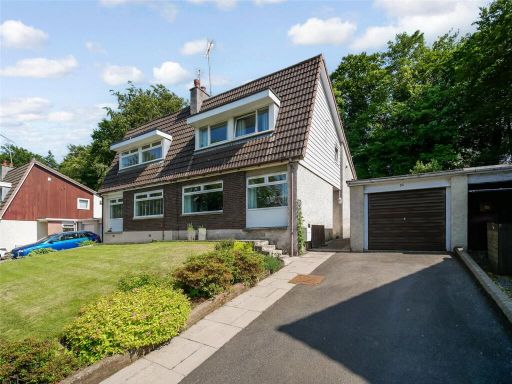 3 bedroom semi-detached house for sale in Linnpark Gardens, Johnstone, Renfrewshire, PA5 — £190,000 • 3 bed • 1 bath • 650 ft²
3 bedroom semi-detached house for sale in Linnpark Gardens, Johnstone, Renfrewshire, PA5 — £190,000 • 3 bed • 1 bath • 650 ft²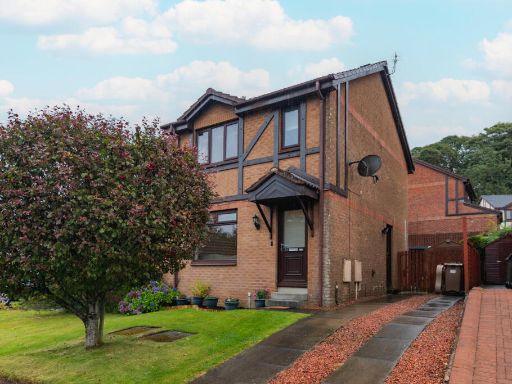 3 bedroom semi-detached house for sale in Sandielands Avenue, Erskine, Renfrewshire, PA8 — £220,000 • 3 bed • 1 bath • 592 ft²
3 bedroom semi-detached house for sale in Sandielands Avenue, Erskine, Renfrewshire, PA8 — £220,000 • 3 bed • 1 bath • 592 ft²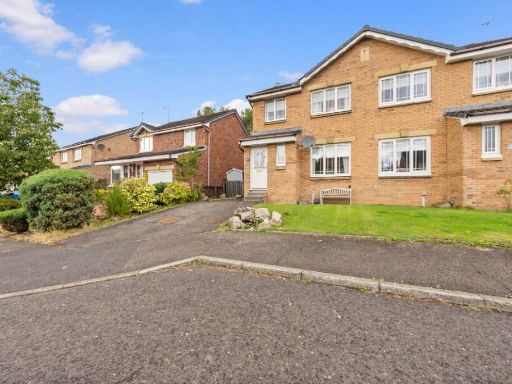 3 bedroom semi-detached house for sale in Umachan, Erskine, Renfrewshire, PA8 — £220,000 • 3 bed • 2 bath • 1050 ft²
3 bedroom semi-detached house for sale in Umachan, Erskine, Renfrewshire, PA8 — £220,000 • 3 bed • 2 bath • 1050 ft²