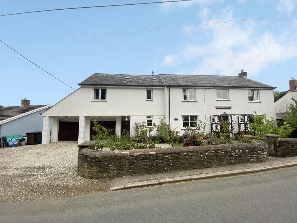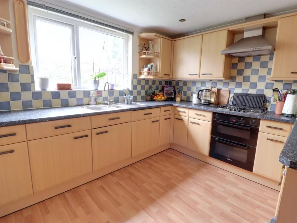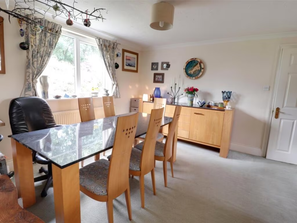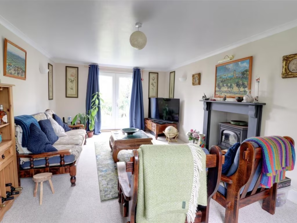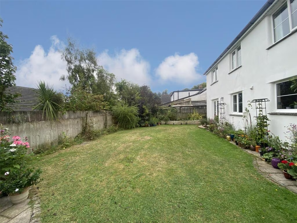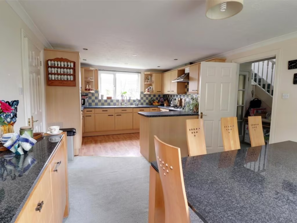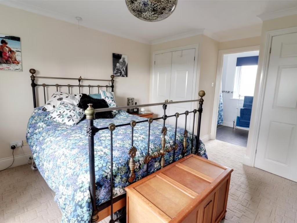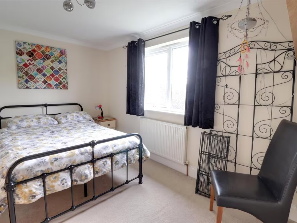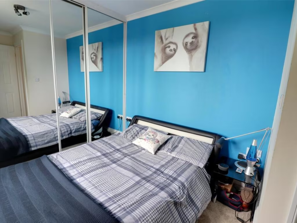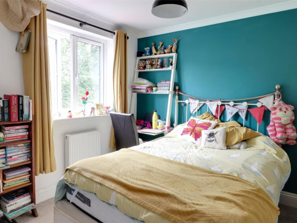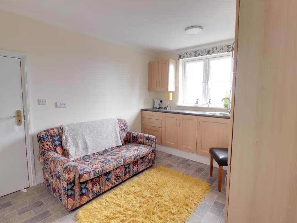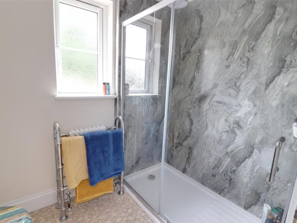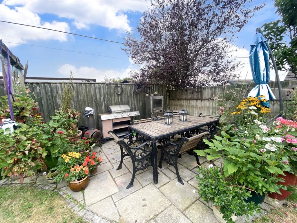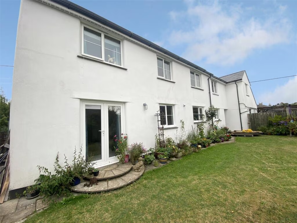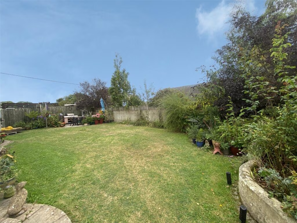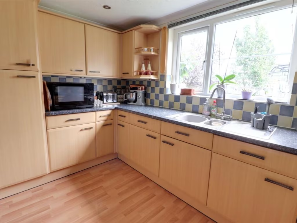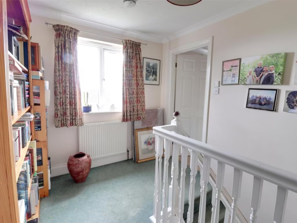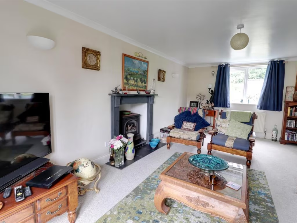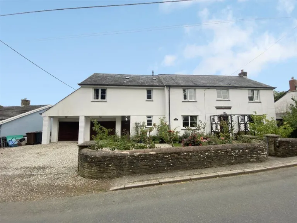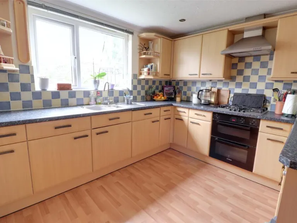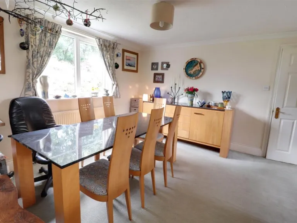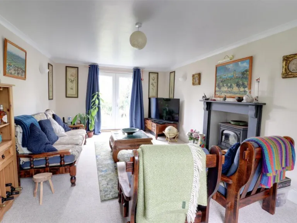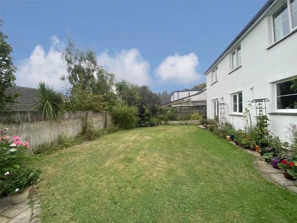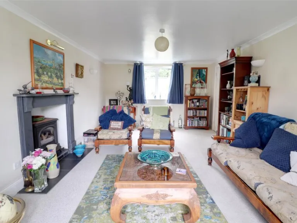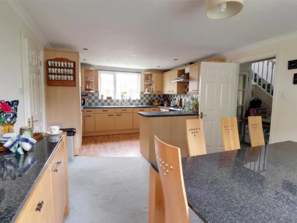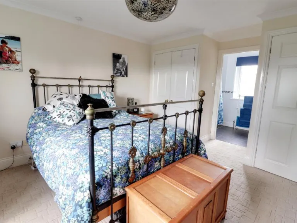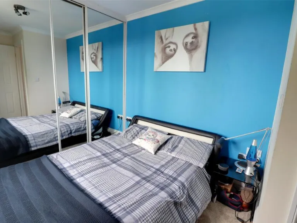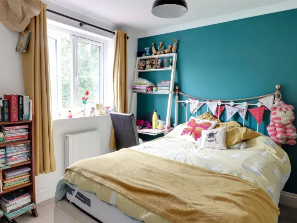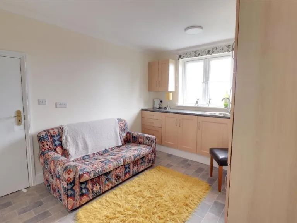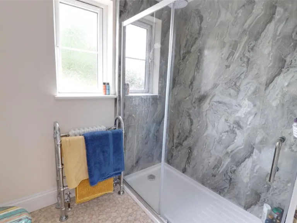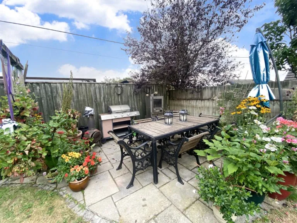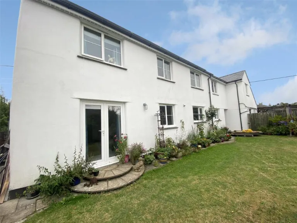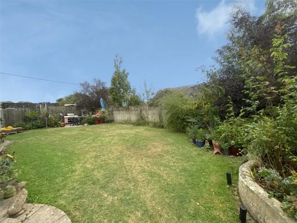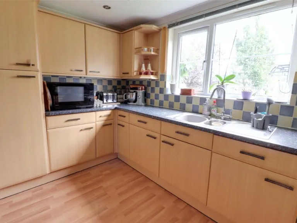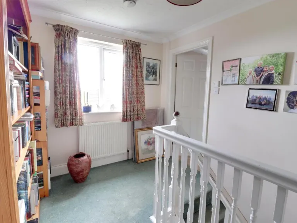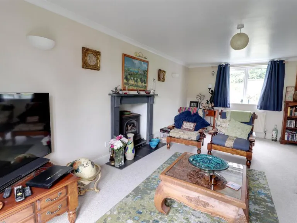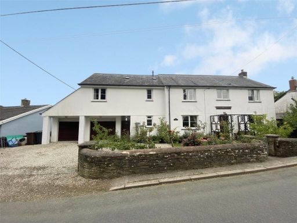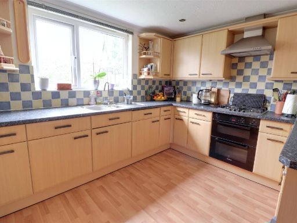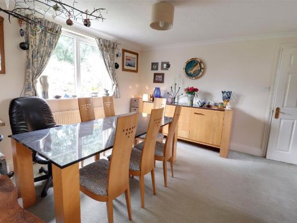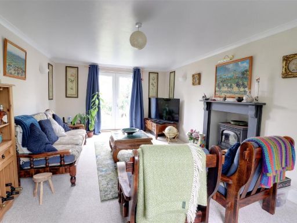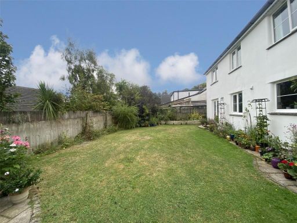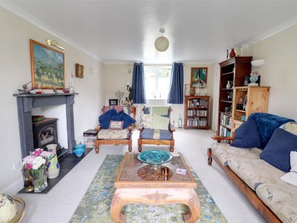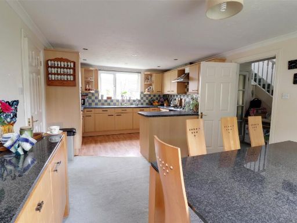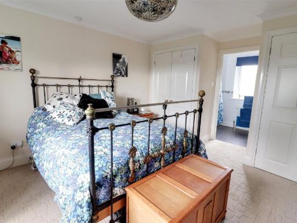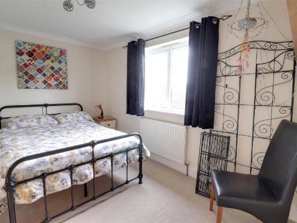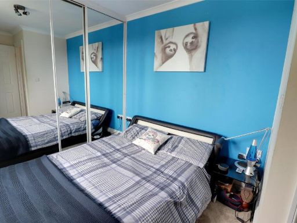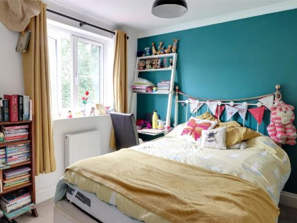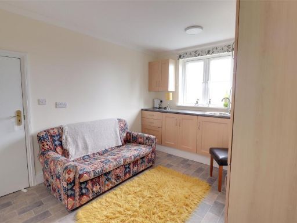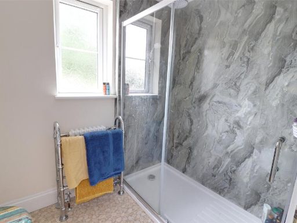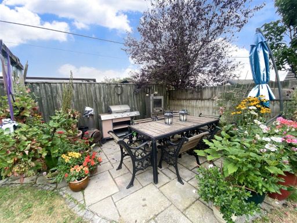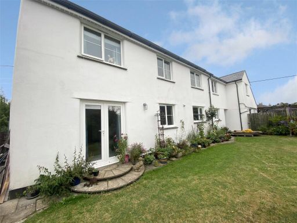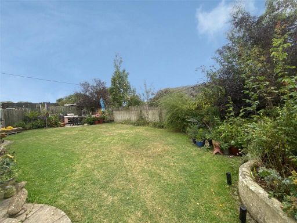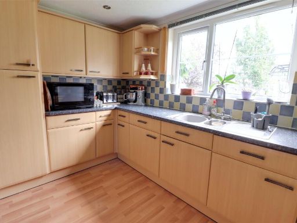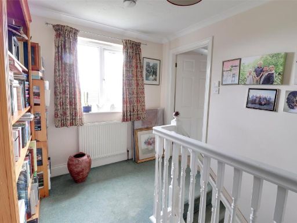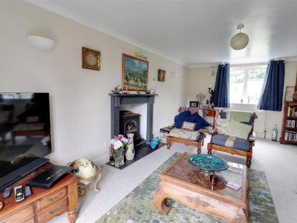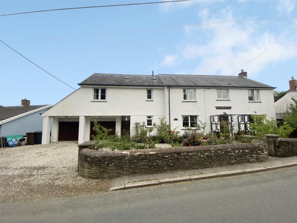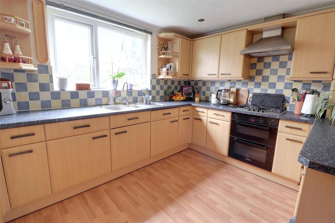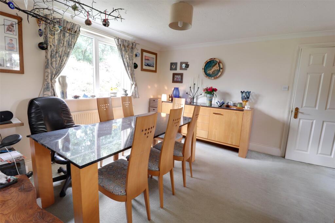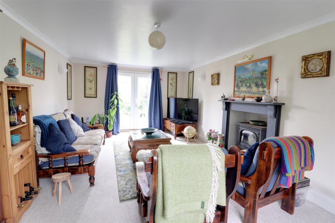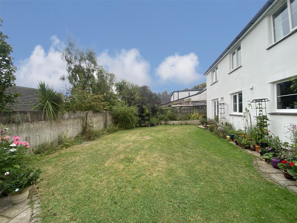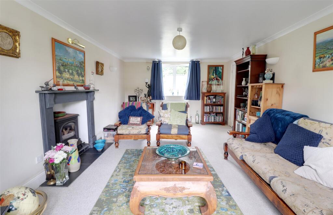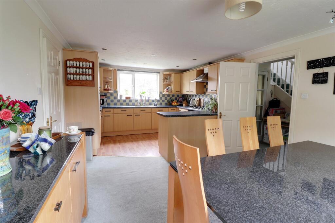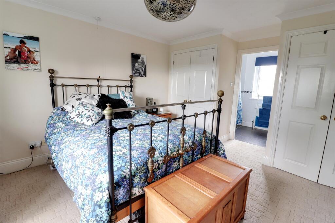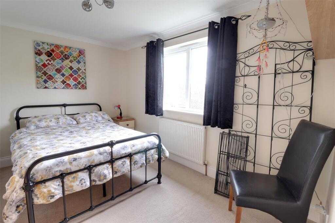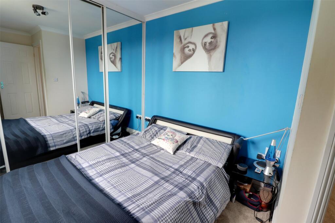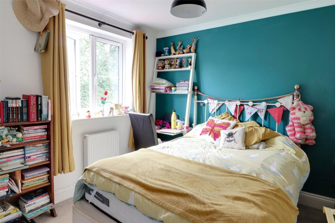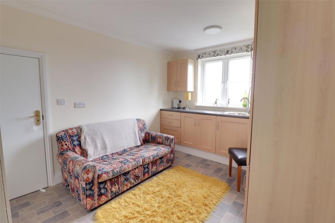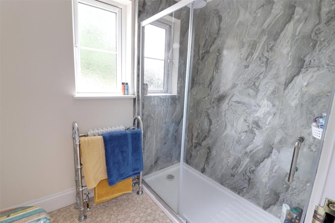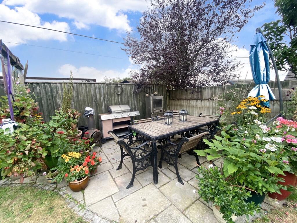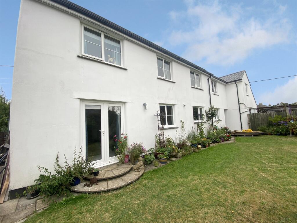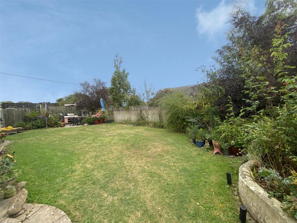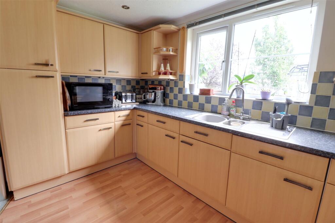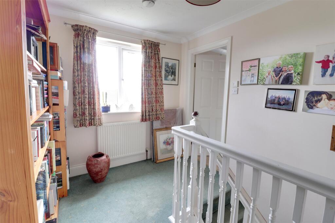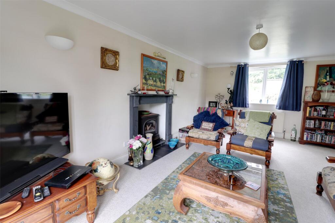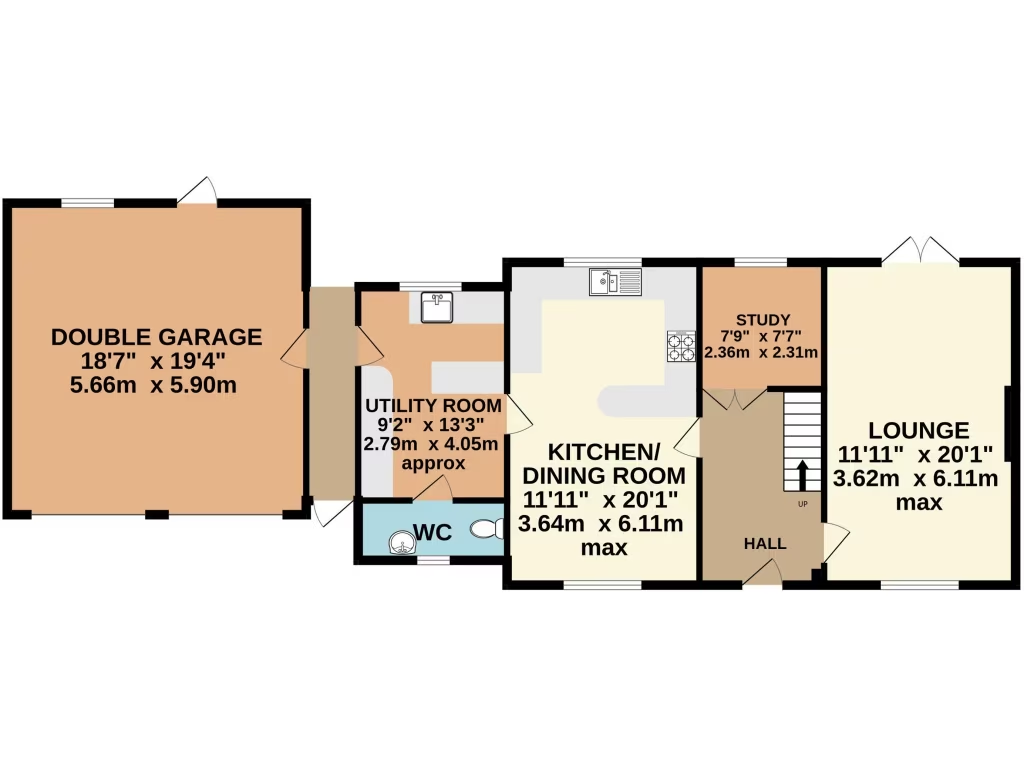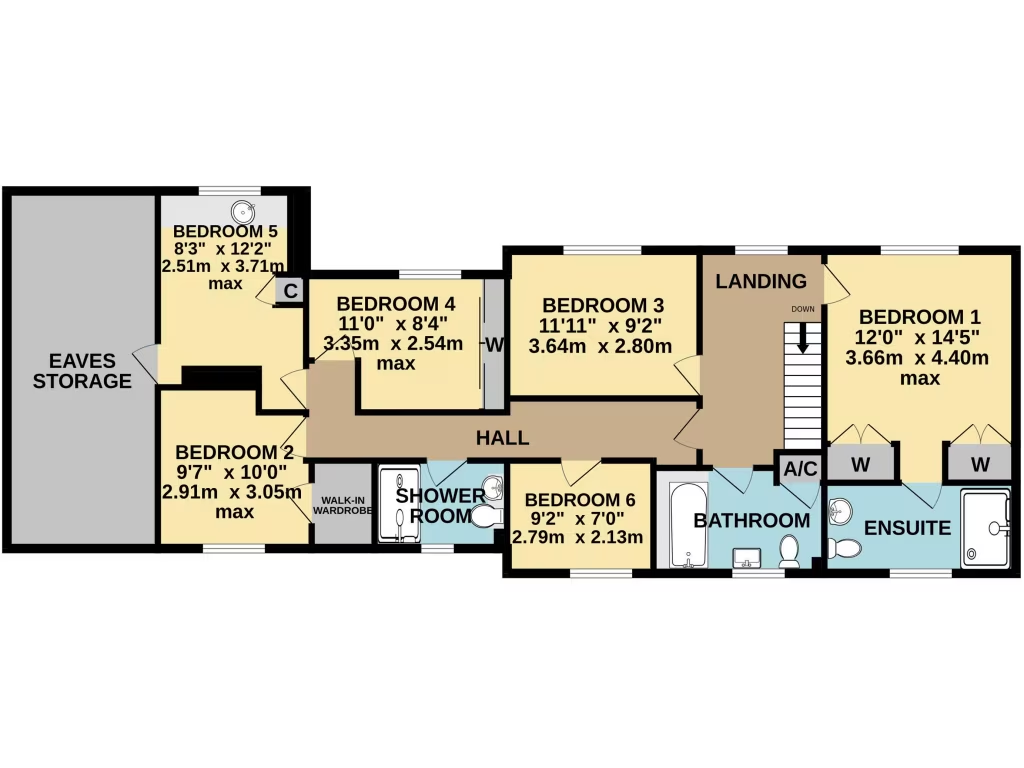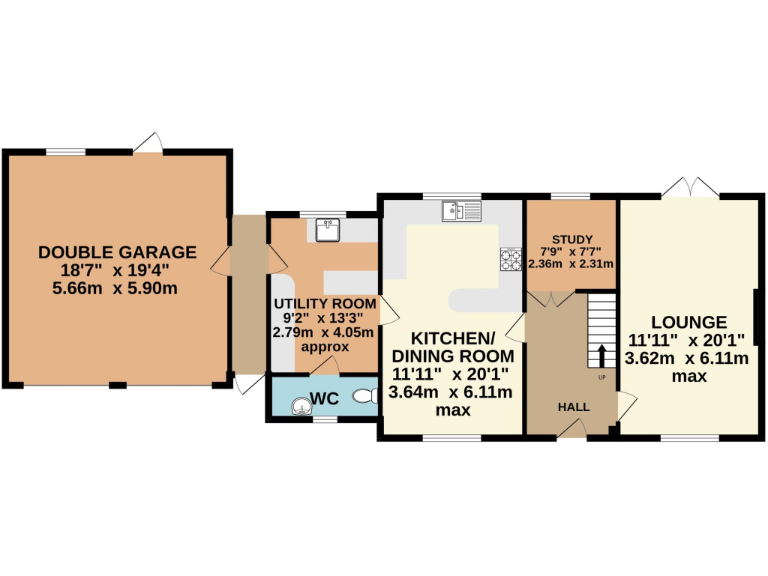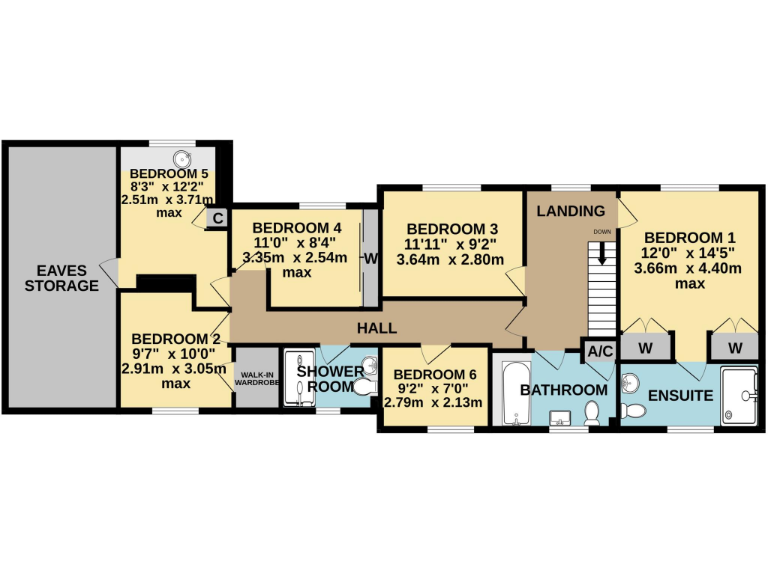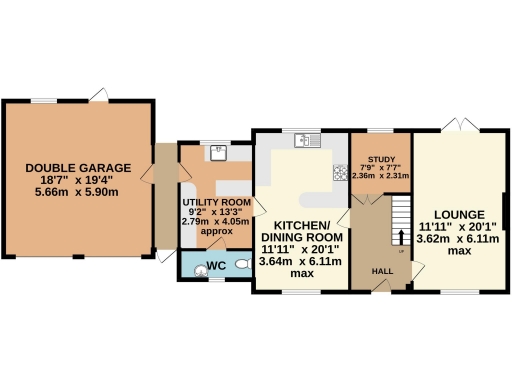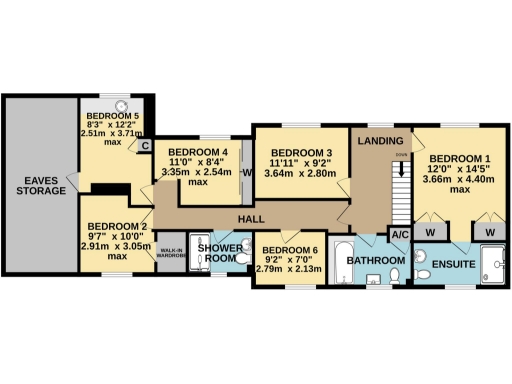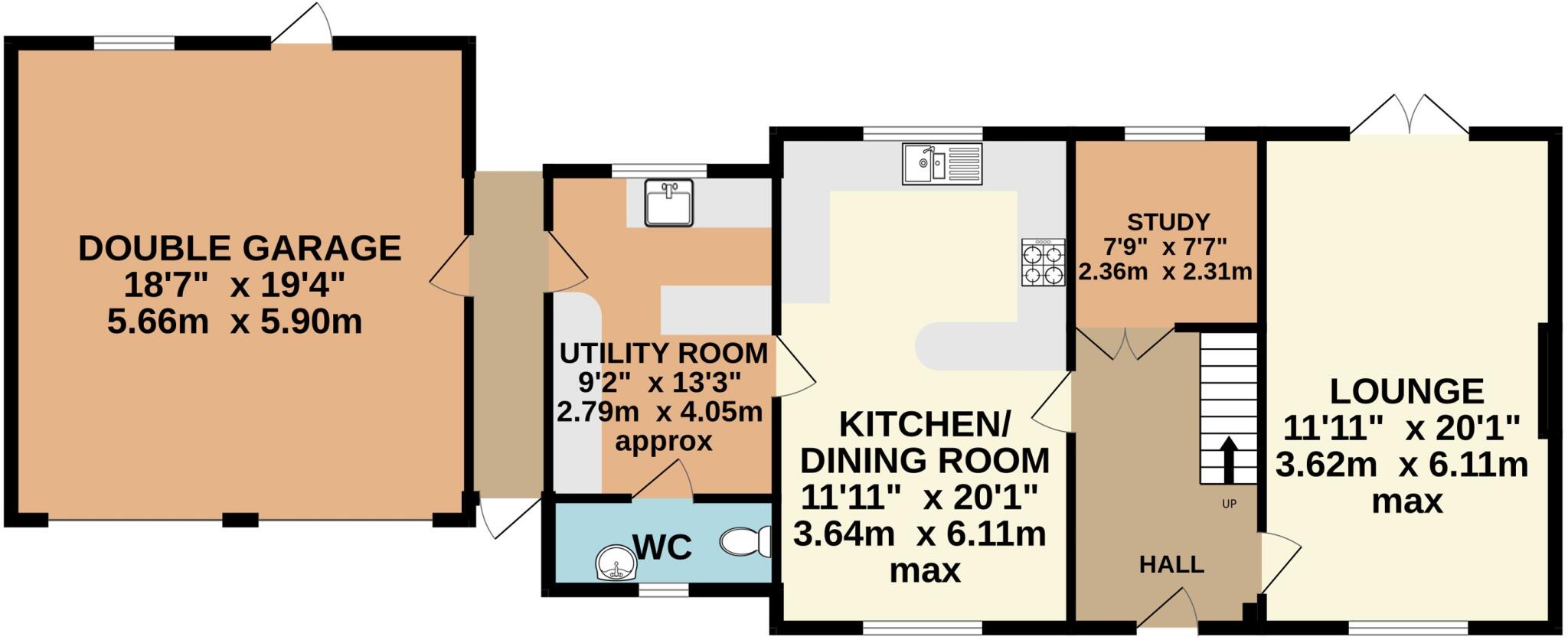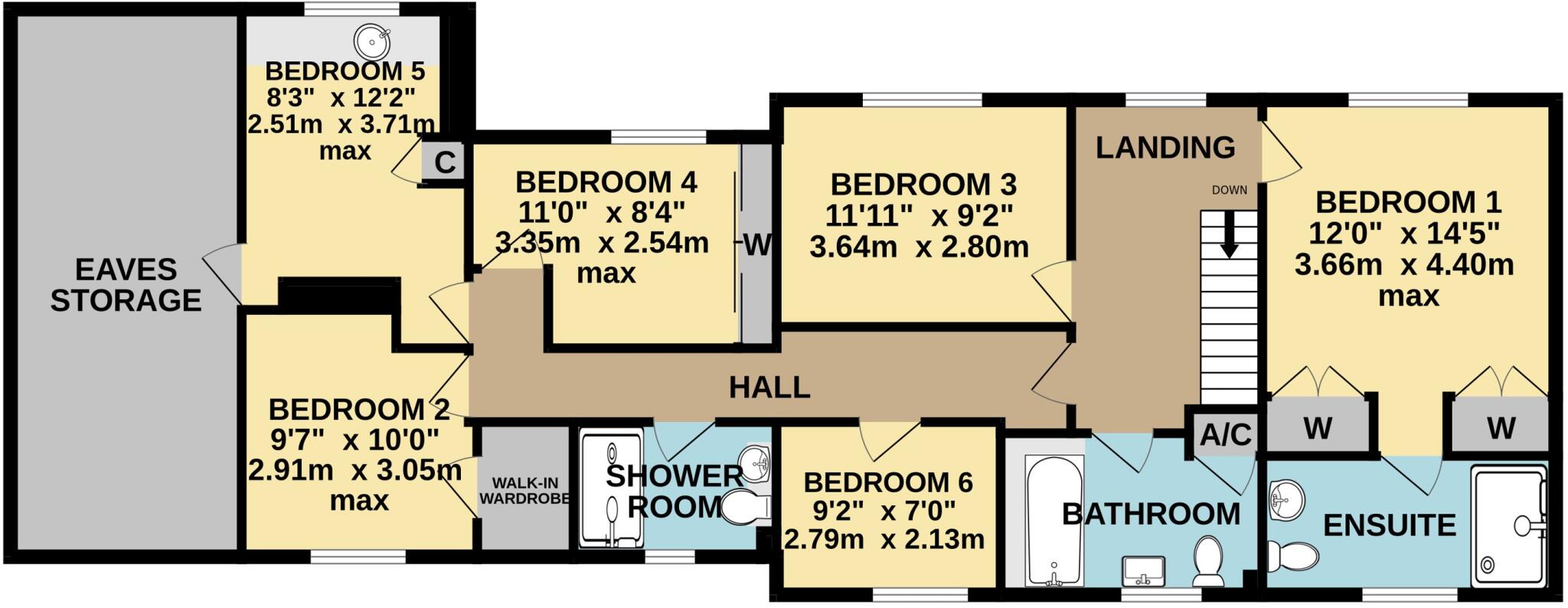Summary - ORCHARD HOUSE PETHERWIN GATE LAUNCESTON PL15 8LW
6 bed 3 bath Detached
Six first-floor bedrooms; master bedroom with en-suite shower room
Large dual-aspect lounge with gas fire and rear garden doors
Fitted kitchen/diner, separate utility and ground-floor study/office
Extension added 2013 creating three extra bedrooms and annexe potential
Double garage with power, large gravel driveway for multiple cars
Front garden with established fruit trees; enclosed rear lawn and patio
Mixed-age construction: granite walls likely without external insulation
Glazing pre-2002; boiler in loft — consider energy efficiency improvements
Orchard House is a large, versatile family home set in a quiet village location, extended to provide six first-floor bedrooms and generous ground-floor living. The property works well for an expanding family or multi-generational household: the layout and existing plumbing/kitchen facilities make forming a one-bedroom annexe relatively straightforward. Mature fruit trees, an enclosed rear garden and a wide gravel driveway with a double garage add practical outdoor space and parking for several vehicles.
Inside, the house feels bright and practical. A dual-aspect lounge with a gas fire opens onto the rear garden, while a substantial kitchen/dining room and separate utility support family life. Ground-floor study/office space suits home working. Upstairs, three original double bedrooms sit alongside three newer bedrooms created by a two-storey extension; the master benefits from an en-suite and one added bedroom has a kitchenette and walk-in wardrobe.
Buyers should note the mixed-age construction and finishes: the property sits on traditional granite/stone walls with assumed no external insulation, and the glazing predates 2002. The mains gas boiler is sited in the loft and provides radiator heating. While newly renovated in parts and offering clear development potential (annexe already partly fitted), some buyers may want to inspect thermal performance and wall insulation if energy efficiency is a priority.
The village setting offers good primary schooling and easy road links to Launceston and the A30, with the North Cornwall coast within comfortable driving distance. For those seeking substantial internal space, adaptable layout and a generous plot in a very low-crime rural community, Orchard House presents a strong, flexible proposition.
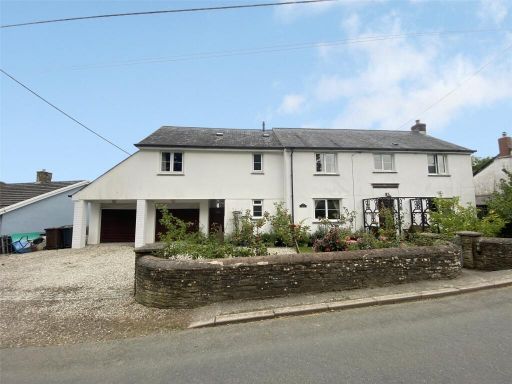 6 bedroom detached house for sale in Petherwin Gate, Launceston, Cornwall, PL15 — £318,250 • 6 bed • 3 bath • 1655 ft²
6 bedroom detached house for sale in Petherwin Gate, Launceston, Cornwall, PL15 — £318,250 • 6 bed • 3 bath • 1655 ft²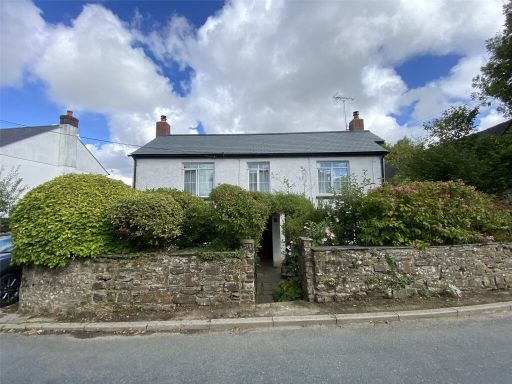 4 bedroom detached house for sale in Petherwin Gate, Launceston, Cornwall, PL15 — £450,000 • 4 bed • 2 bath • 1532 ft²
4 bedroom detached house for sale in Petherwin Gate, Launceston, Cornwall, PL15 — £450,000 • 4 bed • 2 bath • 1532 ft²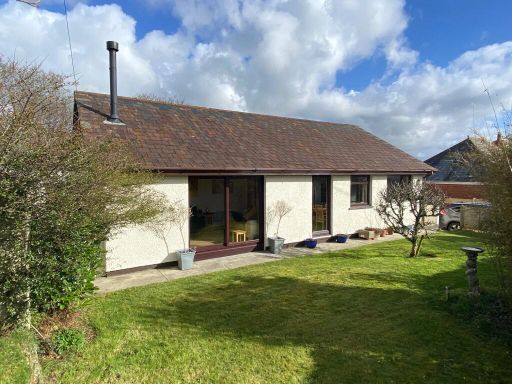 2 bedroom bungalow for sale in Canworthy Water, Launceston, Cornwall, PL15 — £399,950 • 2 bed • 2 bath • 1415 ft²
2 bedroom bungalow for sale in Canworthy Water, Launceston, Cornwall, PL15 — £399,950 • 2 bed • 2 bath • 1415 ft²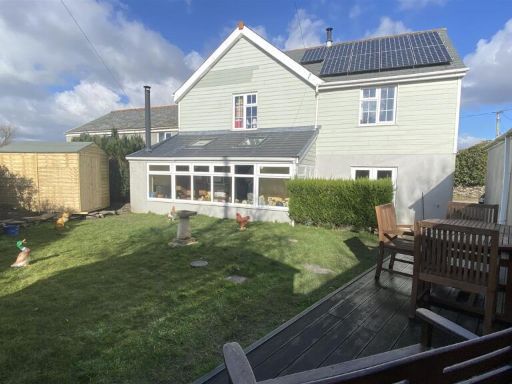 3 bedroom detached house for sale in South Petherwin, Launceston, PL15 — £375,000 • 3 bed • 2 bath • 1432 ft²
3 bedroom detached house for sale in South Petherwin, Launceston, PL15 — £375,000 • 3 bed • 2 bath • 1432 ft²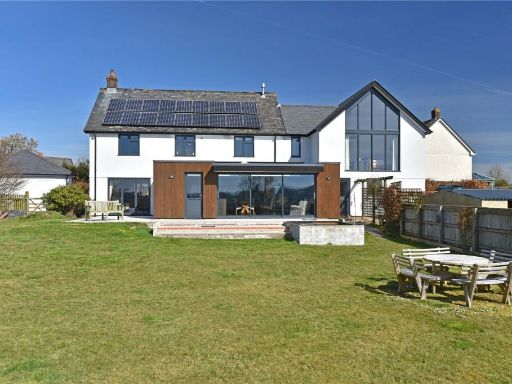 5 bedroom detached house for sale in East Street, Sheepwash, Beaworthy, Devon, EX21 — £750,000 • 5 bed • 4 bath • 2744 ft²
5 bedroom detached house for sale in East Street, Sheepwash, Beaworthy, Devon, EX21 — £750,000 • 5 bed • 4 bath • 2744 ft²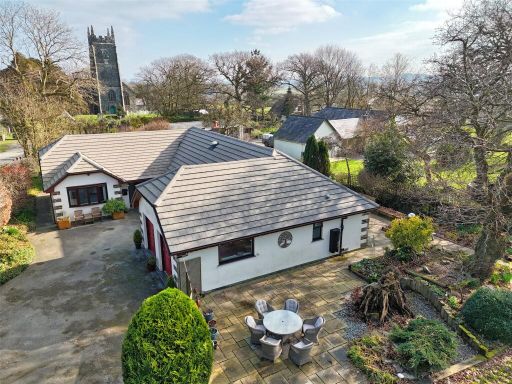 4 bedroom bungalow for sale in North Petherwin, Launceston, Cornwall, PL15 — £615,000 • 4 bed • 2 bath • 1295 ft²
4 bedroom bungalow for sale in North Petherwin, Launceston, Cornwall, PL15 — £615,000 • 4 bed • 2 bath • 1295 ft²