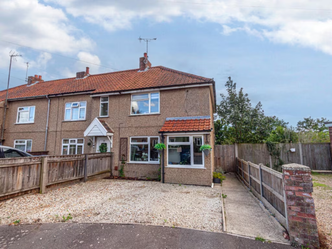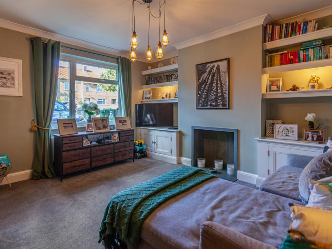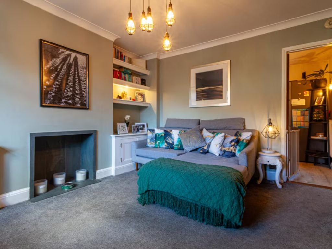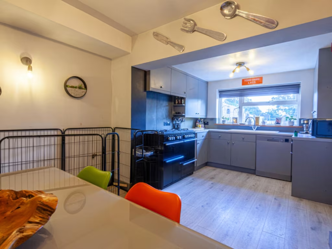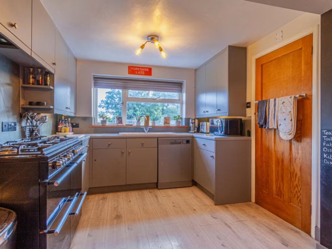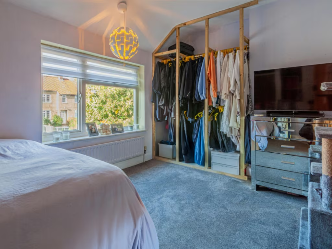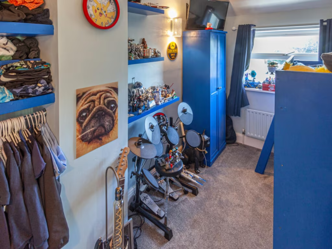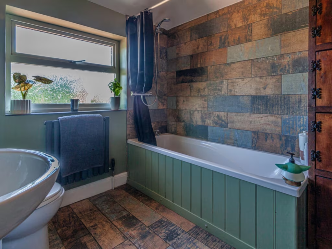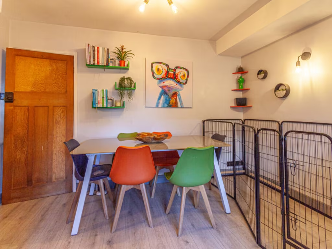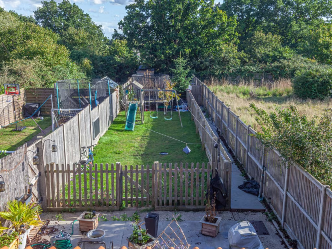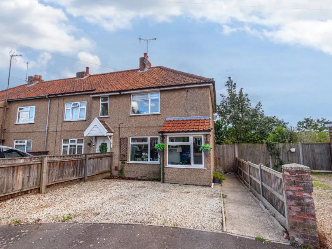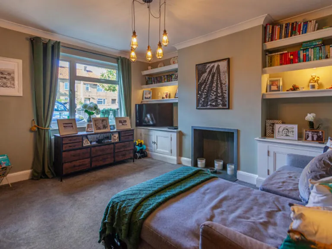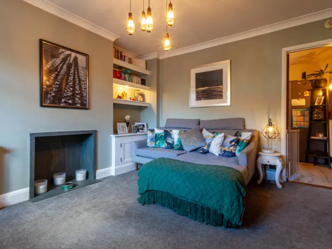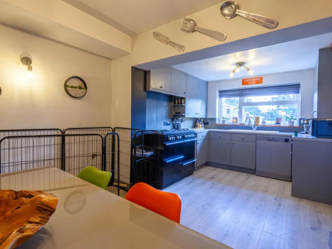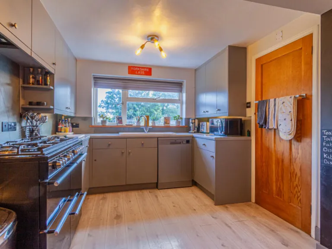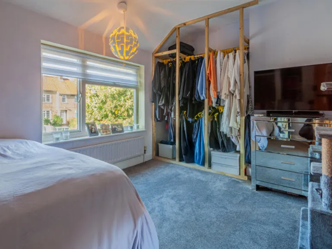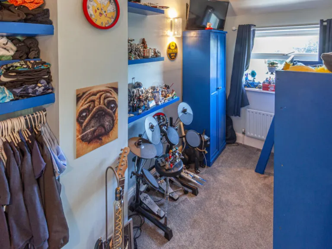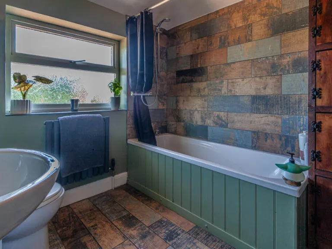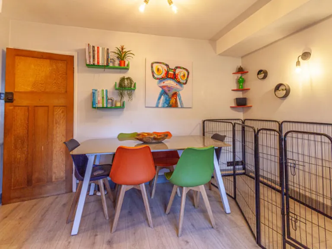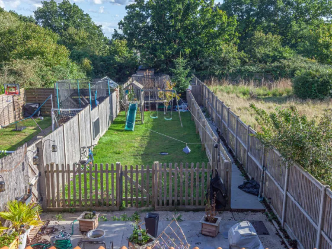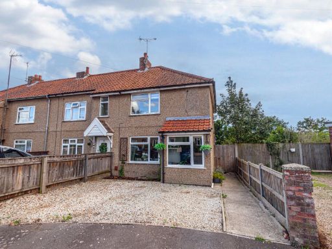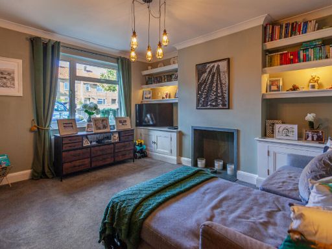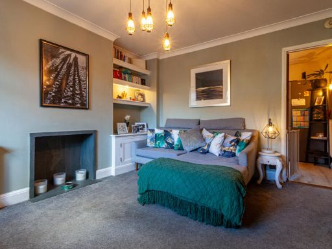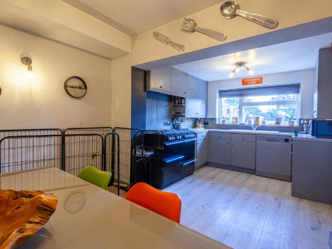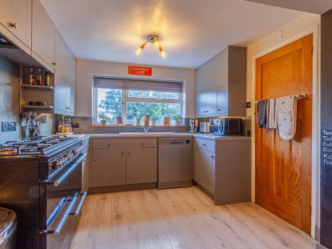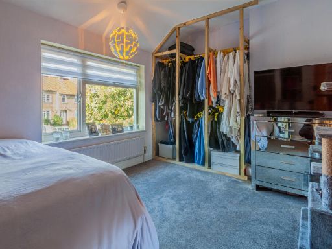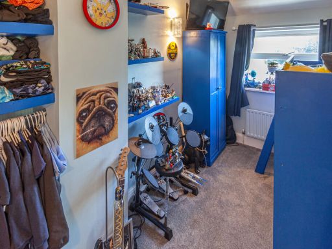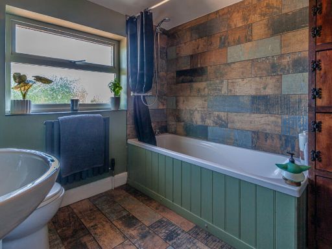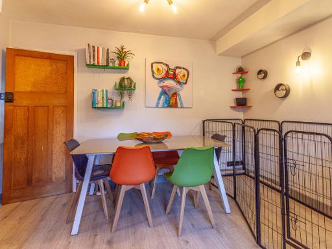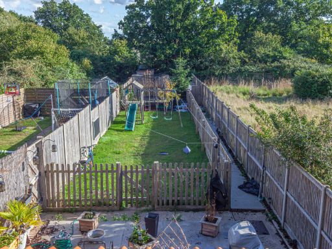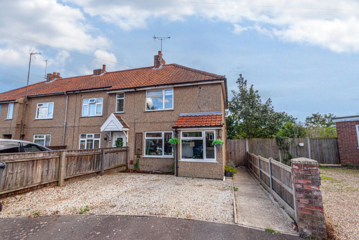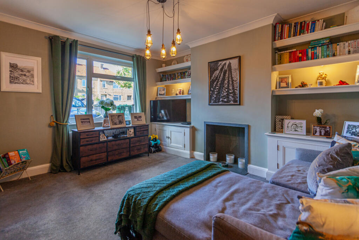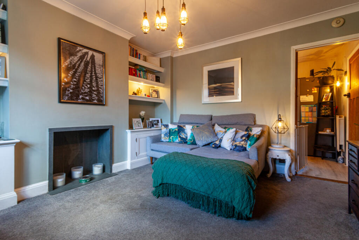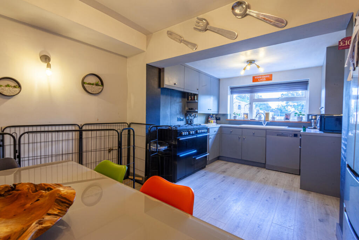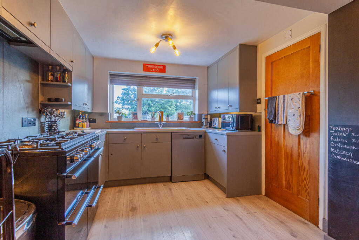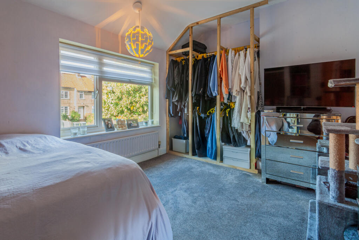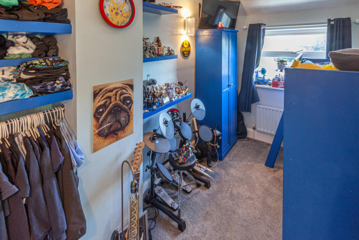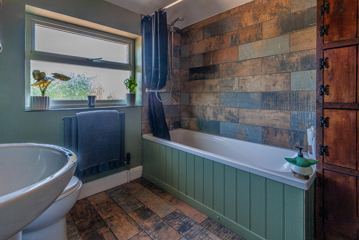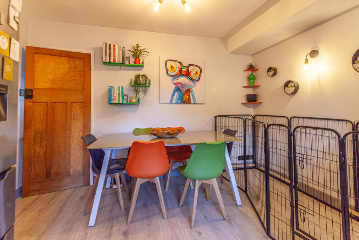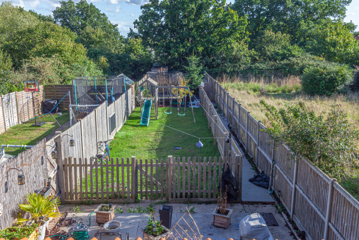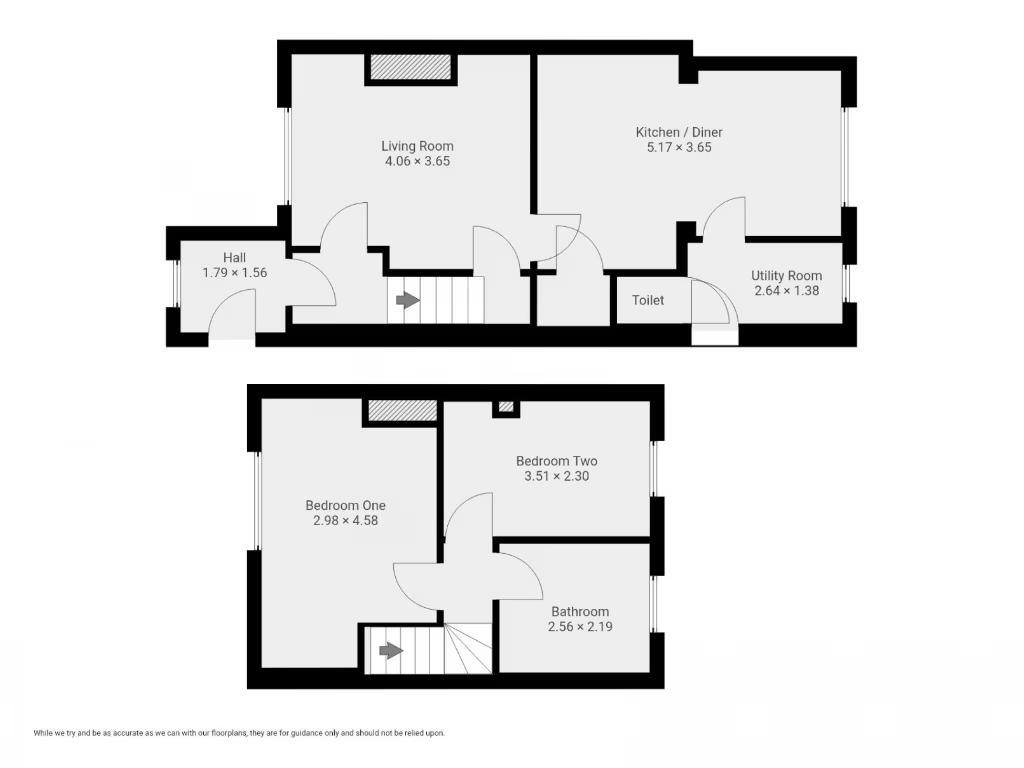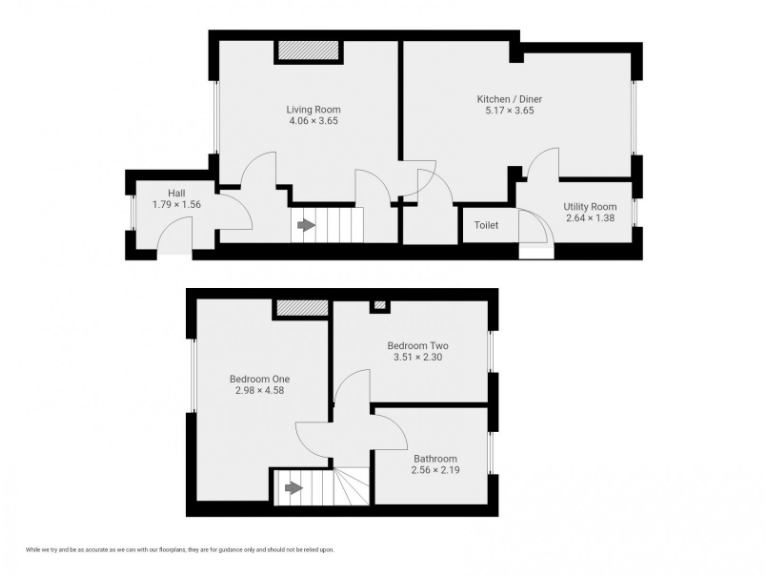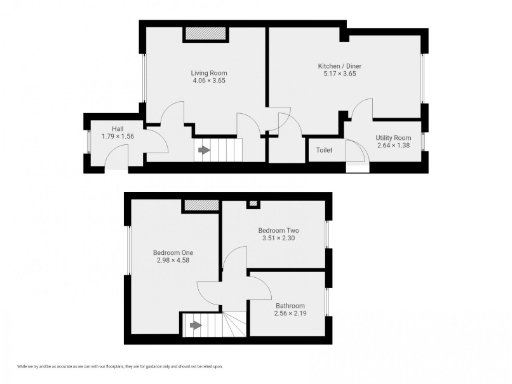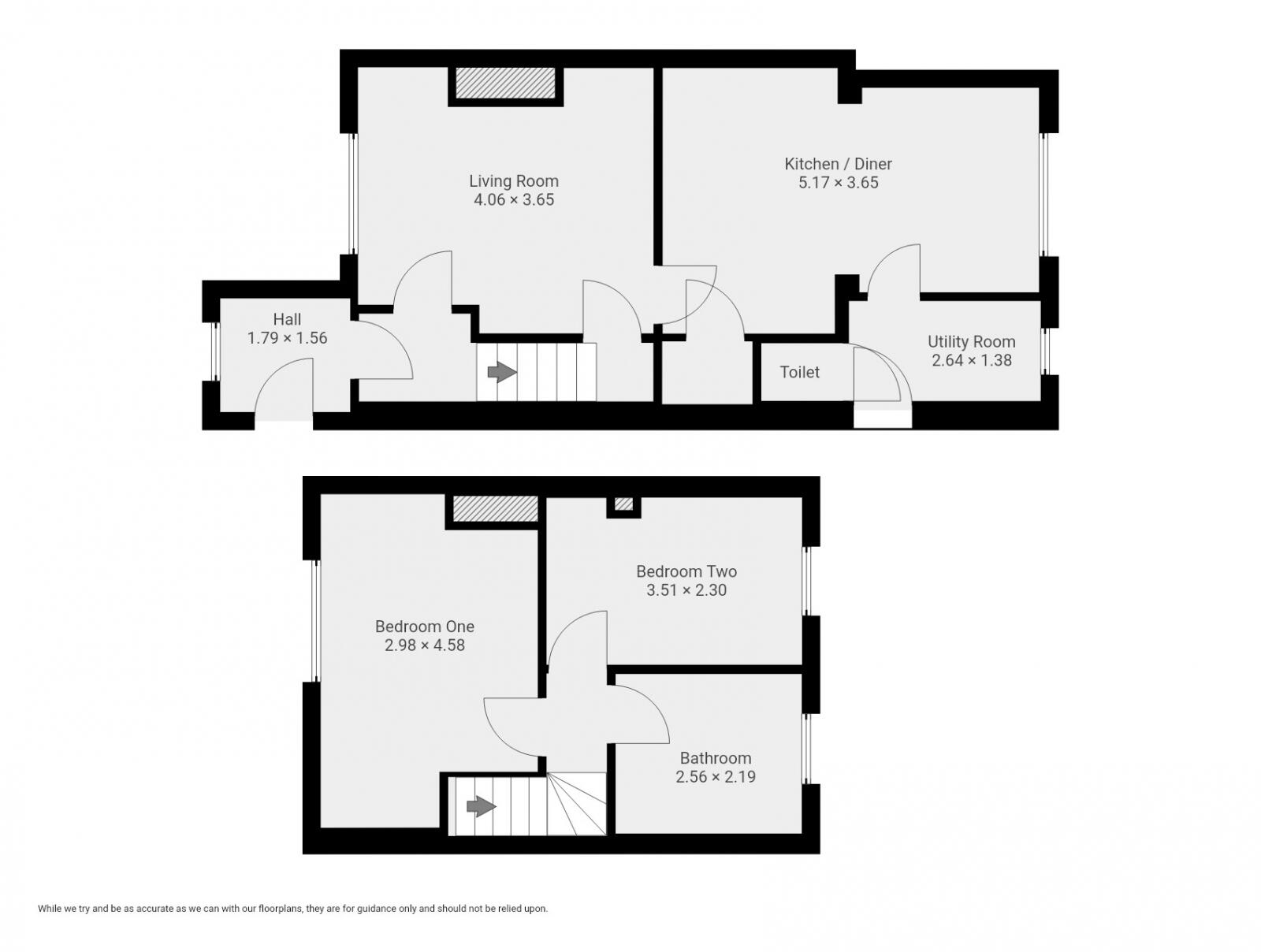Two double bedrooms, practical first-floor layout
Extended kitchen/diner with pantry and utility room
Generous south-facing rear garden with patio and vegetable plot
Driveway parking for two cars; off-street convenience
Gas central heating and double-glazed windows throughout
Average overall size (759 sq ft); limited living area for larger families
Single family bathroom on first floor; one WC downstairs
Mid-20th century build — cosmetic modernisation may be desired
A well-proportioned two-bedroom semi-detached house in a popular Woodbridge location, ideal for first-time buyers or small families. The ground floor features a generous extended kitchen/diner and a light living room; upstairs are two good-sized bedrooms and a family bathroom. The layout is practical and ready to occupy while offering scope for updating to personal taste.
The property benefits from gas central heating, double glazing and an efficient FTTC broadband connection. Outside, there is off-street parking for two cars and a generous south-facing rear garden with patio, play area, vegetable plot and lawn — a real draw for outdoor family living and seasonal entertaining.
Constructed mid-20th century in brick and block with a clay-tiled roof, the house is structurally straightforward with standard services and no recent flooding. Note there is a single bathroom for two bedrooms and the accommodation is an average overall size (759 sq ft), so buyers seeking larger family accommodation may find space limited. Some cosmetic modernisation could add value and better reflect contemporary tastes.
Warwick Avenue sits close to Woodbridge town centre amenities, good local schools and transport links including the A12 for Ipswich. The freehold tenure, low council tax band and decent plot size make this a sensible longer-term buy for those prioritising outdoor space and town living over immediate high-end finishes.
