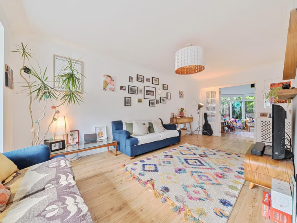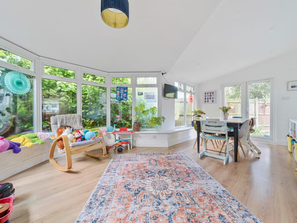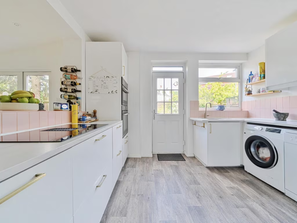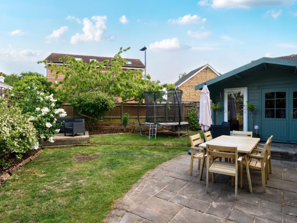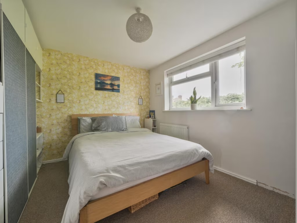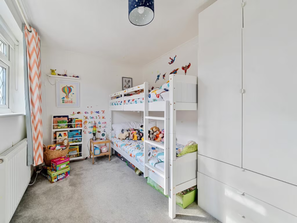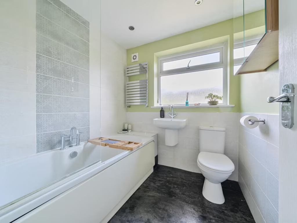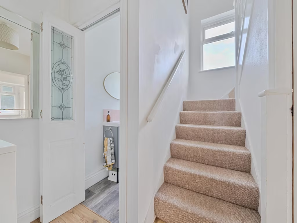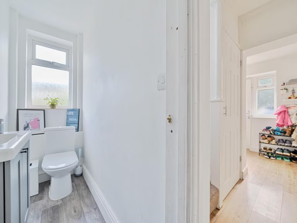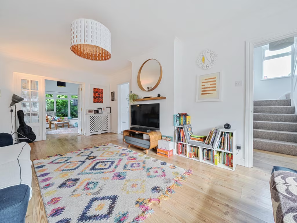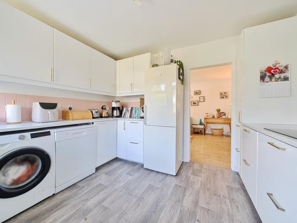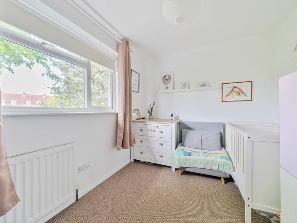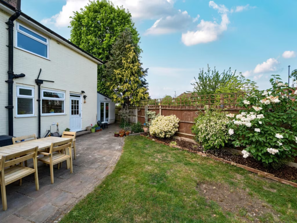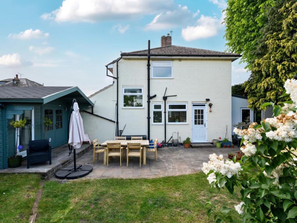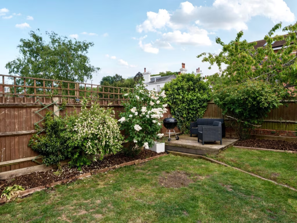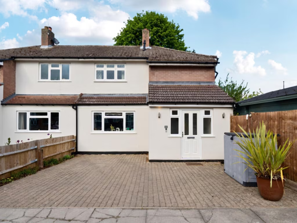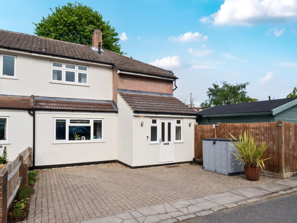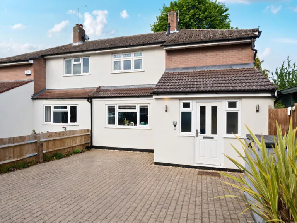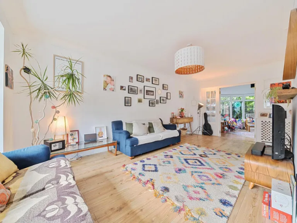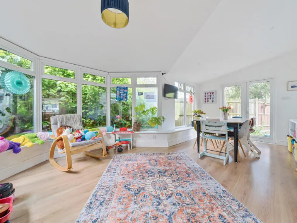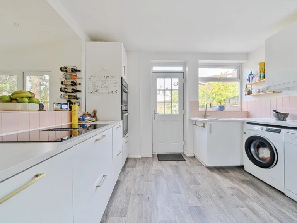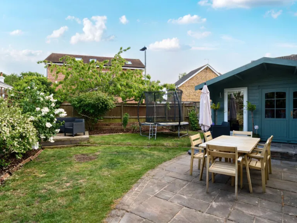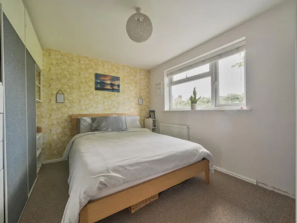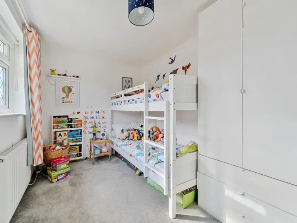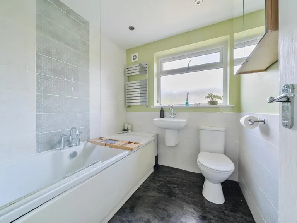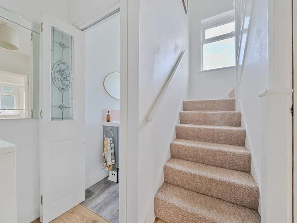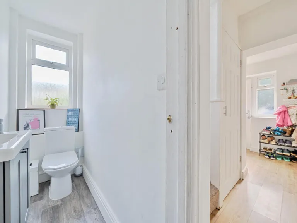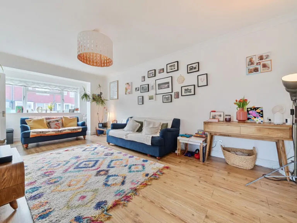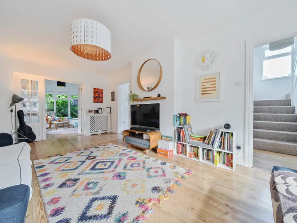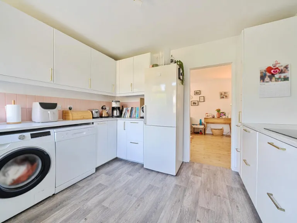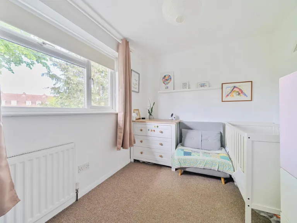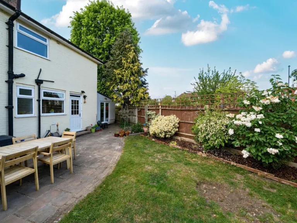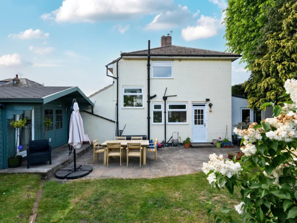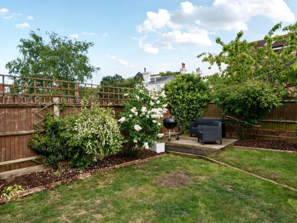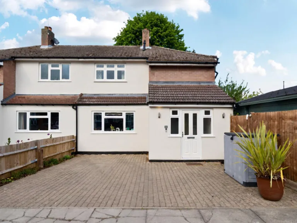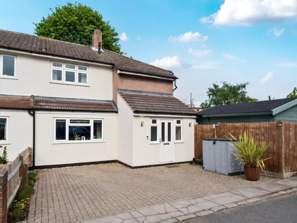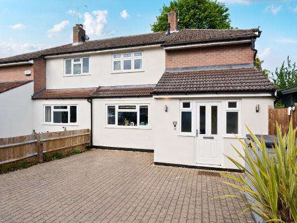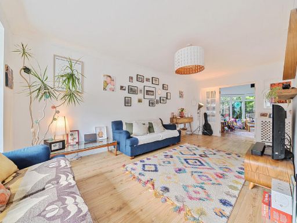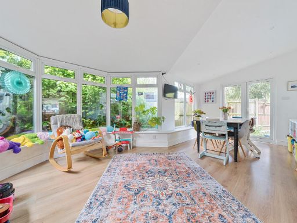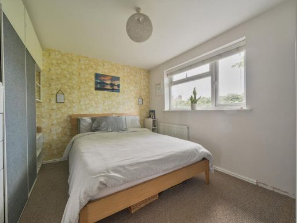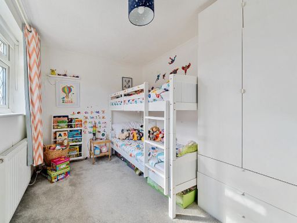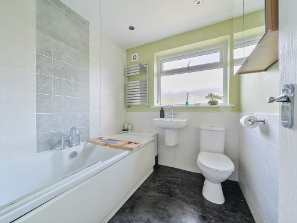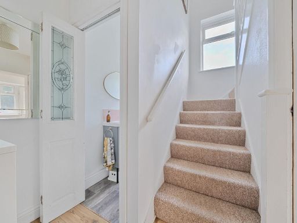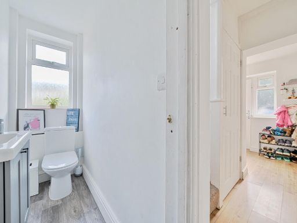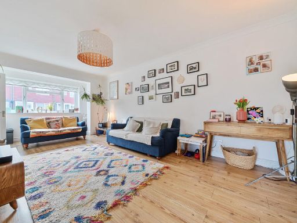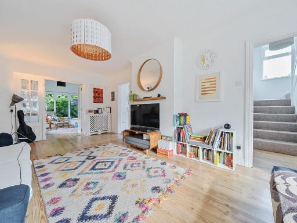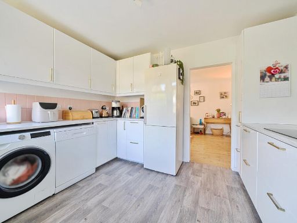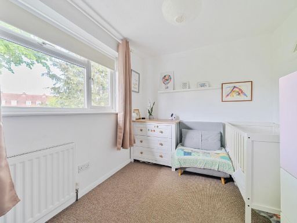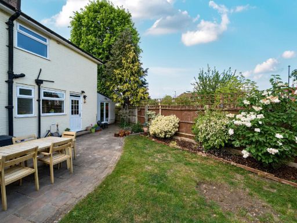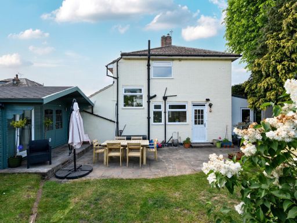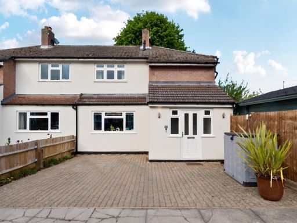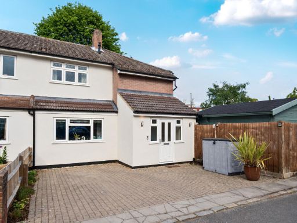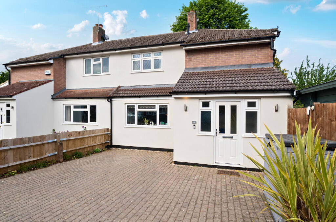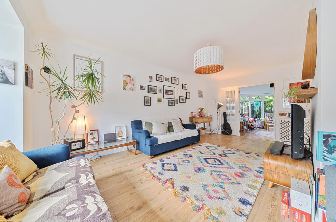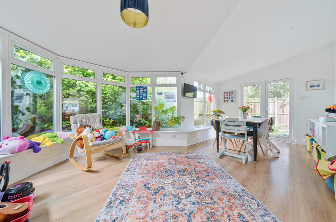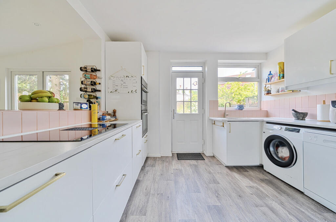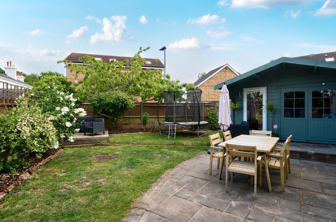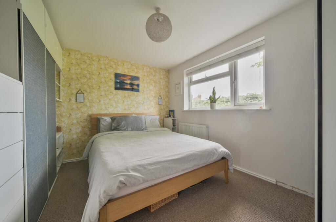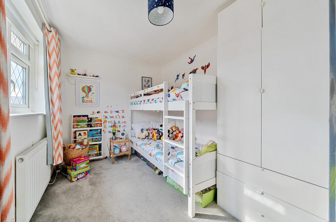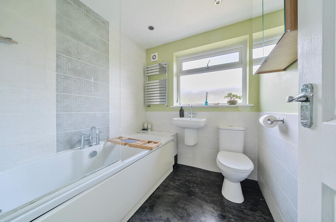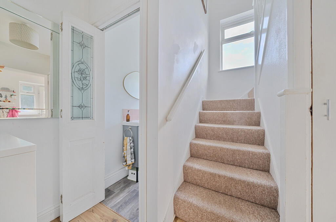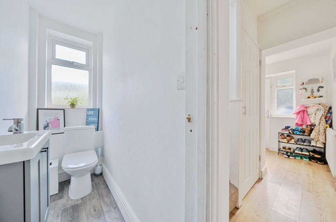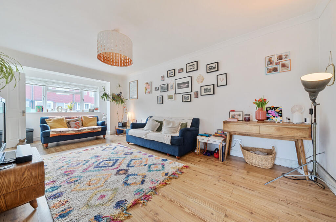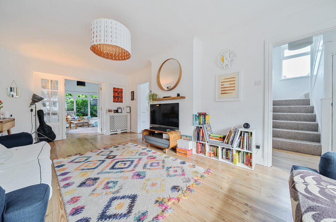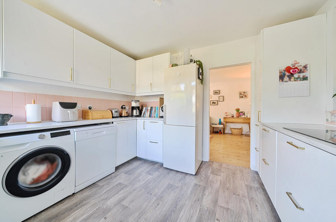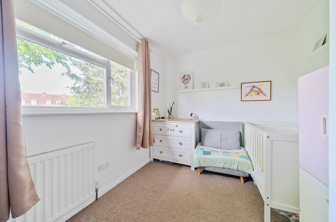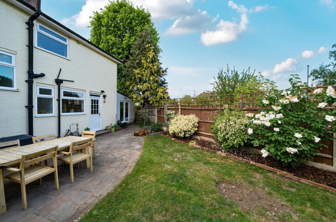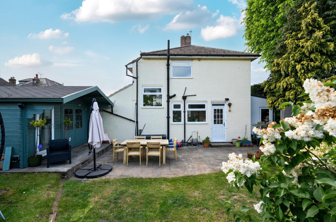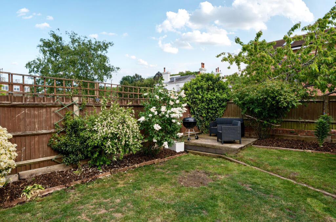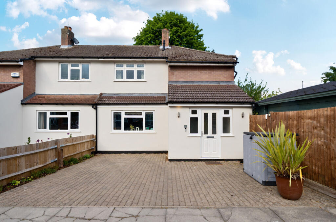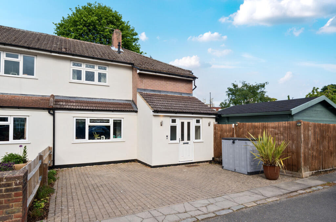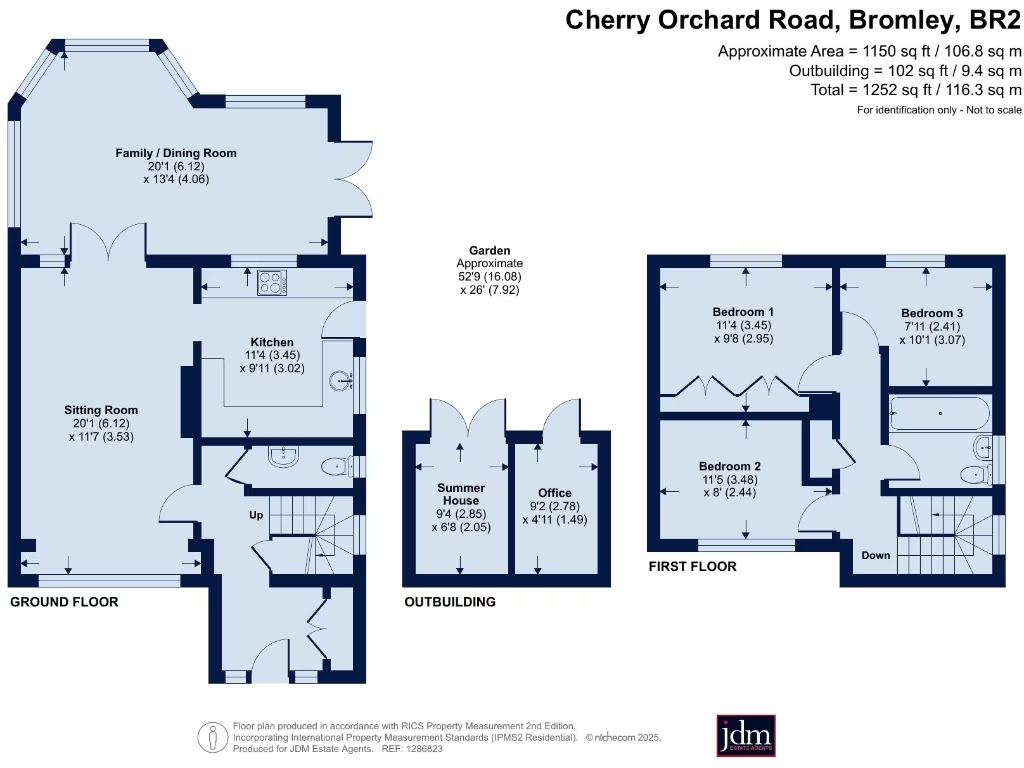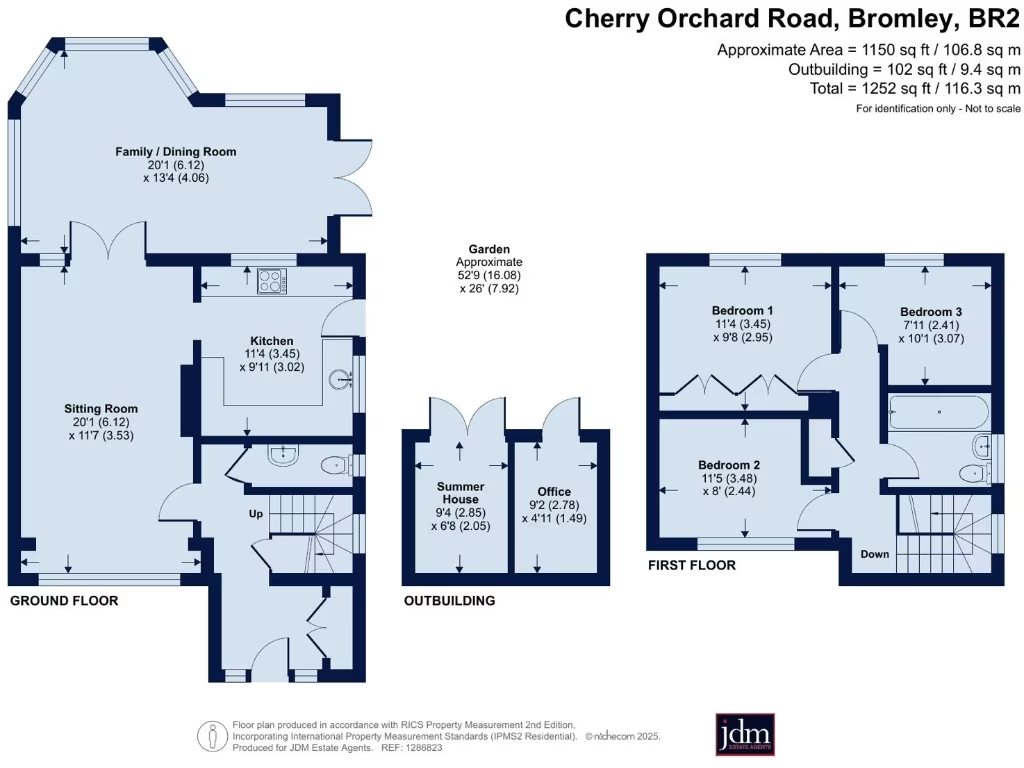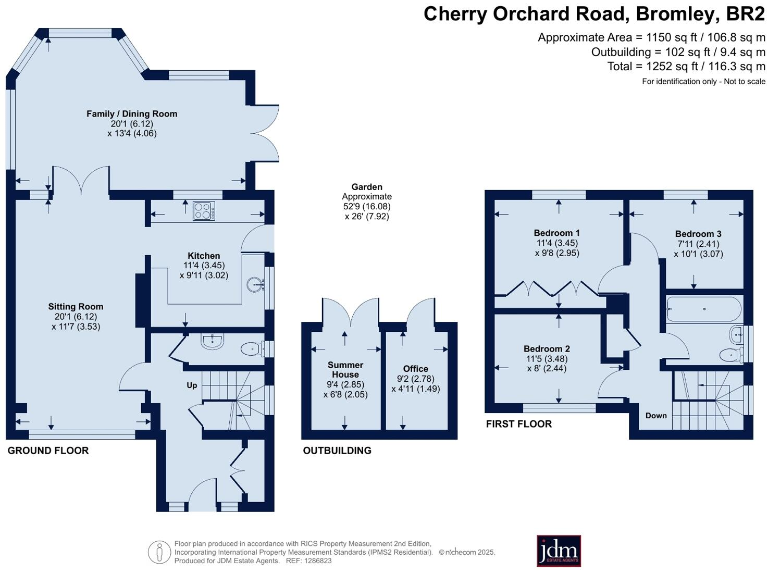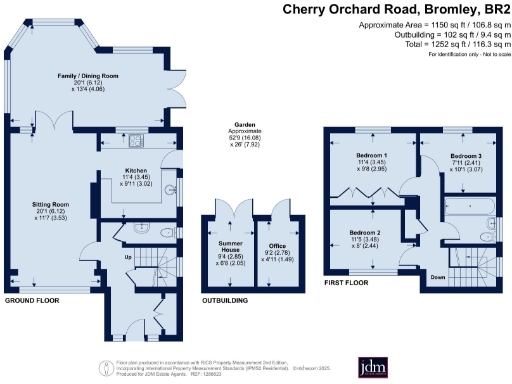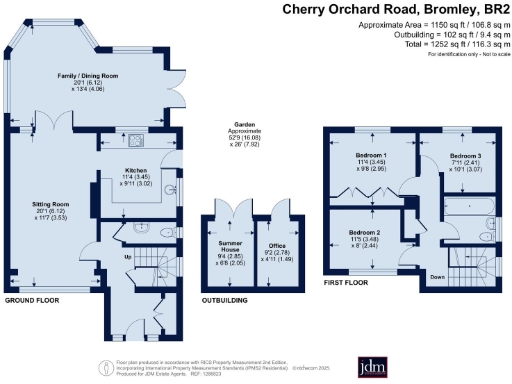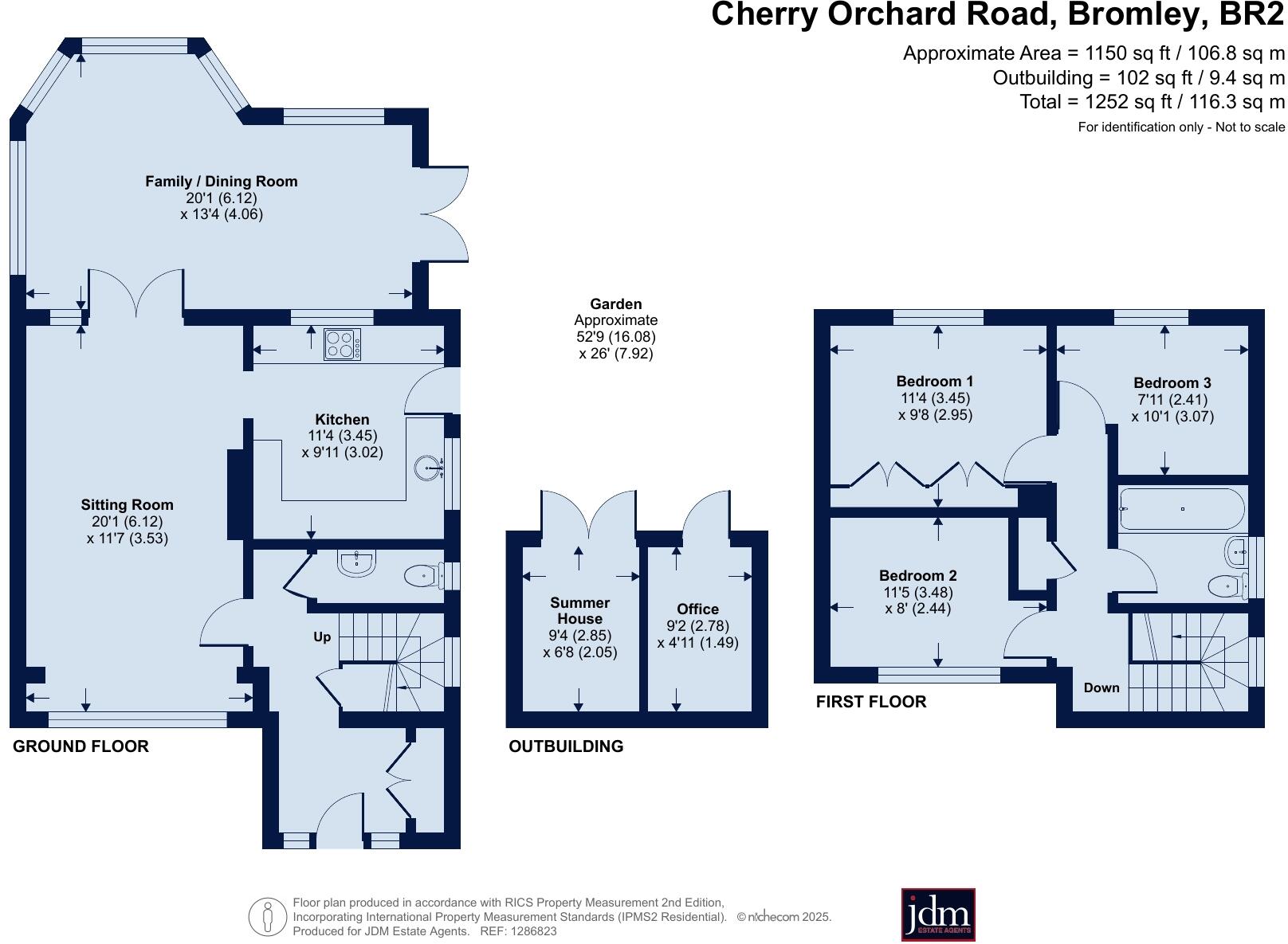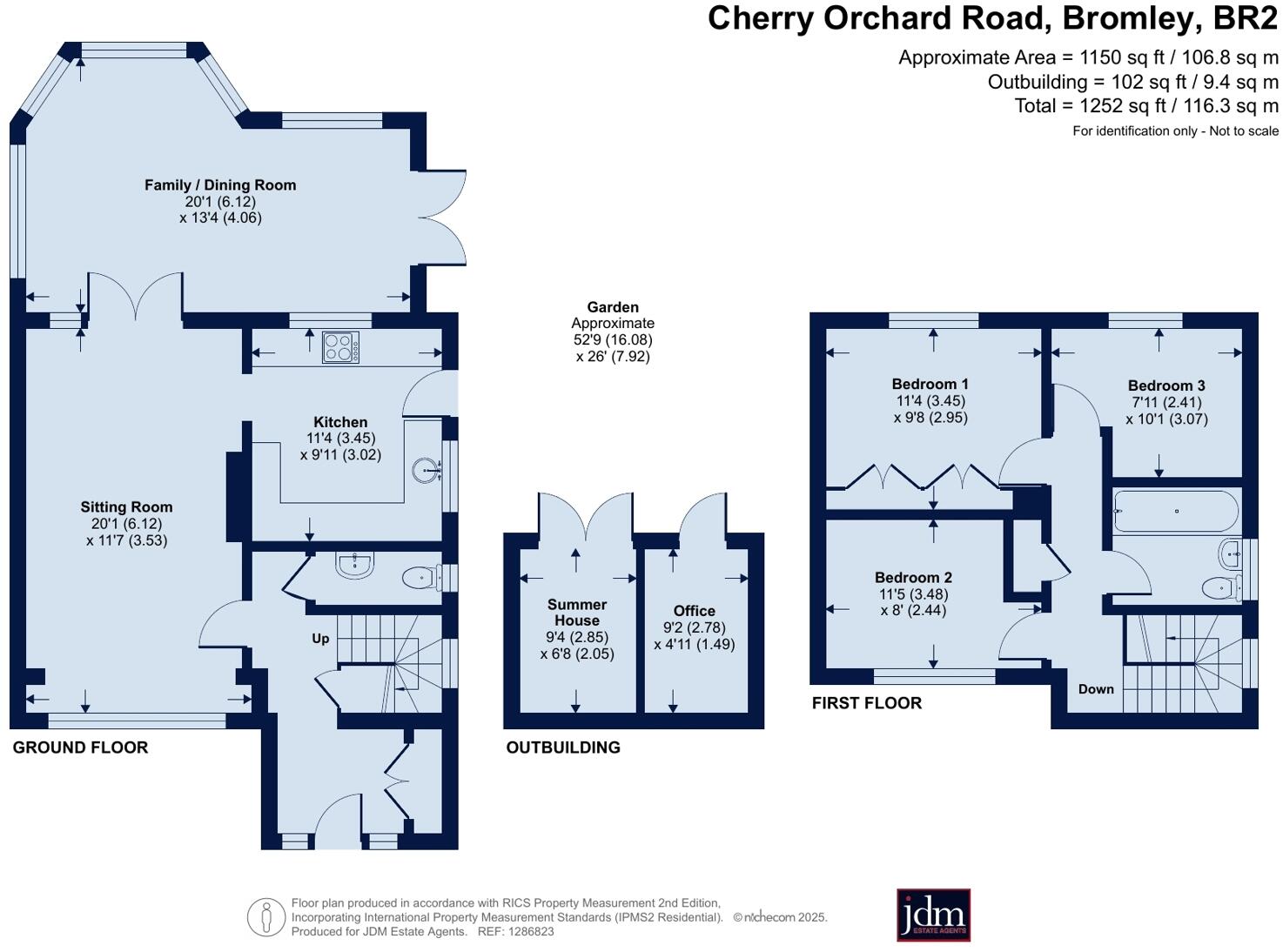Summary - 17 CHERRY ORCHARD ROAD BROMLEY BR2 8NE
3 bed 1 bath Semi-Detached
Spacious three-bedroom home with garden and workspace, ideal for family life.
Extended three-bedroom semi-detached, approx. 1,252 sq ft
Freehold with paved off-street parking and driveway
Well screened side garden with outbuilding (summerhouse/office)
Bright living and dining rooms with wood-effect flooring
Convenient for primary/secondary schools and bus links to stations
Single family bathroom only; no en suite facilities
Cavity walls likely uninsulated; double glazing fitted before 2002
Medium flood risk; consider specialist checks and energy upgrades
This extended three-bedroom semi-detached house on Cherry Orchard Road offers generous family accommodation across approximately 1,252 sq ft. The ground floor is bright and well laid out with a front sitting room, a rear family/dining room linked by glazed double doors, and a practical kitchen with garden access. An entrance hall with large storage and a downstairs cloakroom add everyday convenience. The property is offered as a freehold with off-street parking.
Outside, the largely side-positioned garden is well screened and includes a paved seating area, lawn and a useful outbuilding currently arranged as a summerhouse and separate office — ideal for homework, occasional working-from-home or hobbies. The house sits in a convenient location for local shops, good primary and secondary schools, and regular bus routes to Bromley South and Orpington stations.
Notable positives include a substantial internal floor area, a paved driveway, and fast broadband and excellent mobile signal for connectivity. The home was modernised internally and benefits from double glazing installed before 2002 and gas central heating via boiler and radiators.
Buyers should note practical drawbacks: there is a single family bathroom, the cavity walls appear to have no added insulation (likely reducing thermal efficiency), and the double glazing is older. The property was built in the late 1960s–1970s and may benefit from targeted energy upgrades. There is a medium flood risk in the area — prospective purchasers should satisfy themselves via specialist checks. Overall this is a roomy, well-presented family home with scope for energy improvements and modest updating where desired.
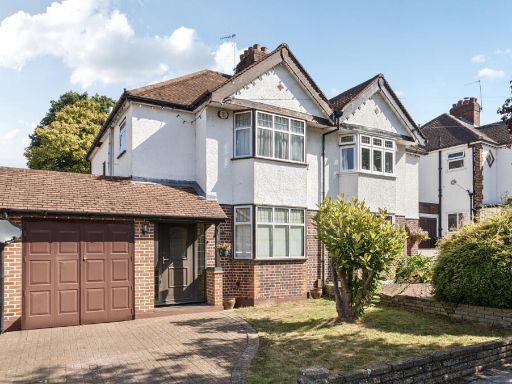 3 bedroom semi-detached house for sale in Beverley Road, Bromley, Kent, BR2 — £750,000 • 3 bed • 2 bath • 1307 ft²
3 bedroom semi-detached house for sale in Beverley Road, Bromley, Kent, BR2 — £750,000 • 3 bed • 2 bath • 1307 ft²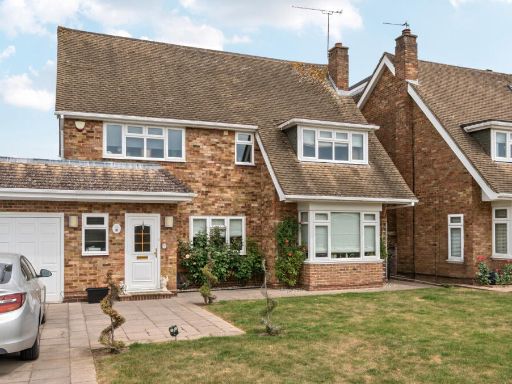 4 bedroom detached house for sale in Weald Close, Bromley, Kent, BR2 — £1,085,000 • 4 bed • 3 bath • 2544 ft²
4 bedroom detached house for sale in Weald Close, Bromley, Kent, BR2 — £1,085,000 • 4 bed • 3 bath • 2544 ft²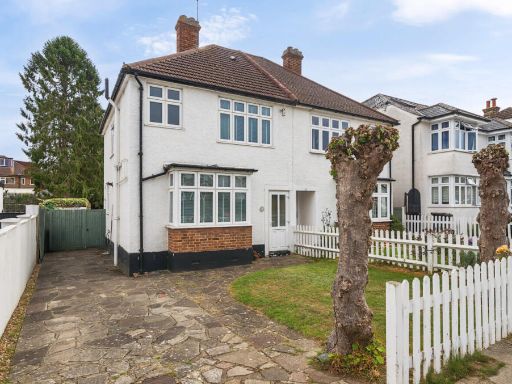 3 bedroom semi-detached house for sale in Hilda Vale Road, Orpington, Kent, BR6 — £635,000 • 3 bed • 1 bath • 985 ft²
3 bedroom semi-detached house for sale in Hilda Vale Road, Orpington, Kent, BR6 — £635,000 • 3 bed • 1 bath • 985 ft²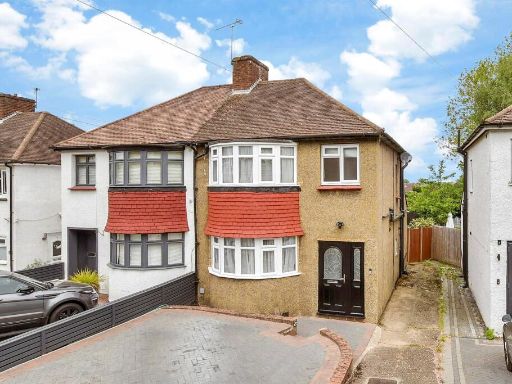 3 bedroom semi-detached house for sale in Copthorne Avenue, Bromley, Kent, BR2 — £500,000 • 3 bed • 1 bath • 829 ft²
3 bedroom semi-detached house for sale in Copthorne Avenue, Bromley, Kent, BR2 — £500,000 • 3 bed • 1 bath • 829 ft²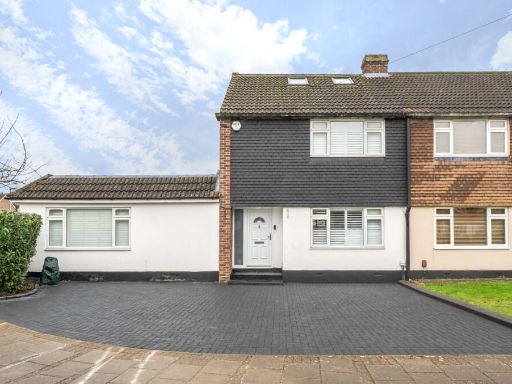 6 bedroom semi-detached house for sale in Barham Close, Bromley, Kent, BR2 — £775,000 • 6 bed • 3 bath • 2122 ft²
6 bedroom semi-detached house for sale in Barham Close, Bromley, Kent, BR2 — £775,000 • 6 bed • 3 bath • 2122 ft²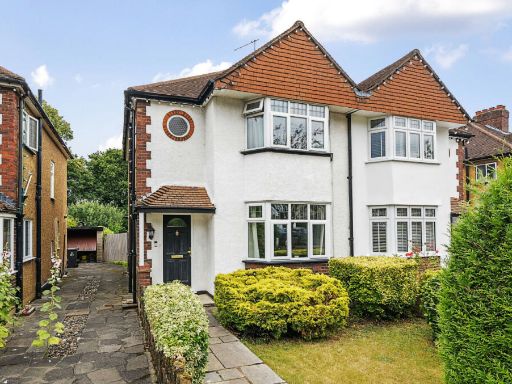 3 bedroom semi-detached house for sale in Beverley Road, Bromley, Kent, BR2 — £650,000 • 3 bed • 1 bath • 938 ft²
3 bedroom semi-detached house for sale in Beverley Road, Bromley, Kent, BR2 — £650,000 • 3 bed • 1 bath • 938 ft²
