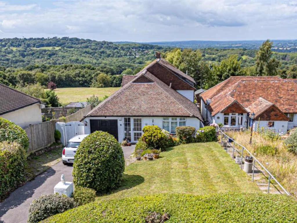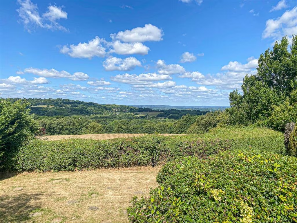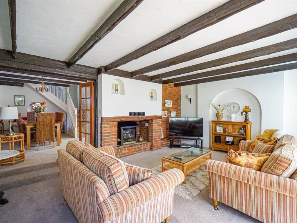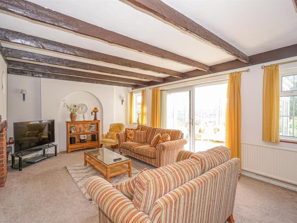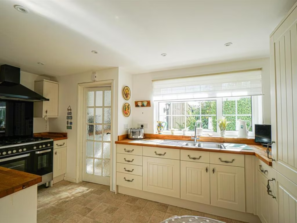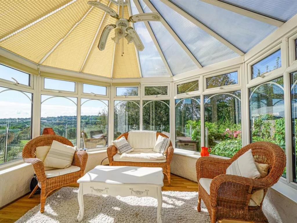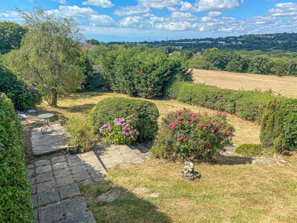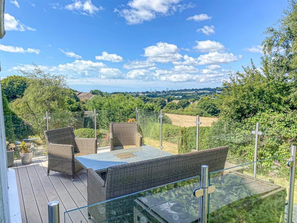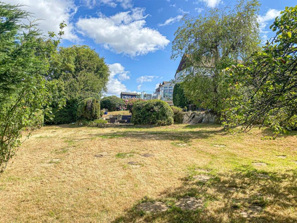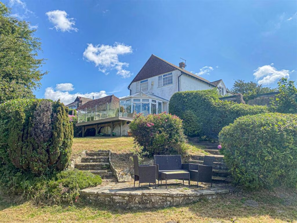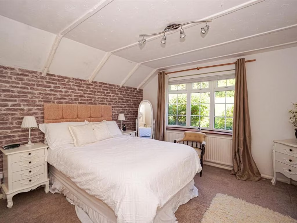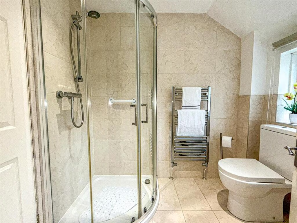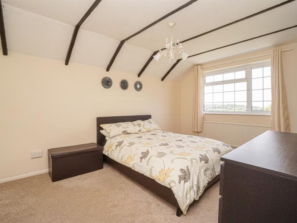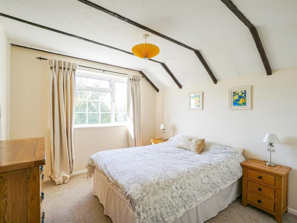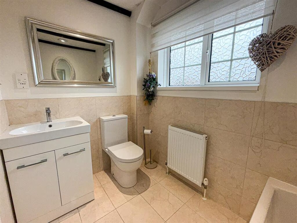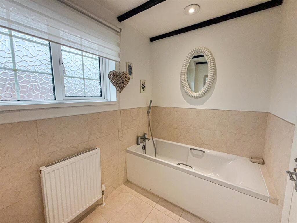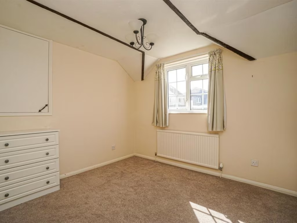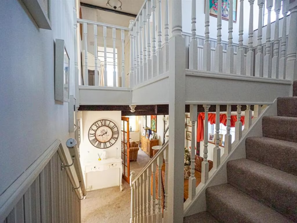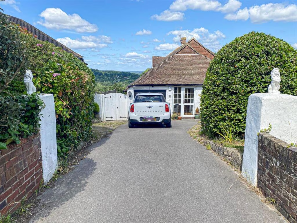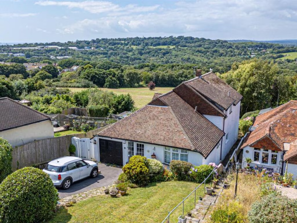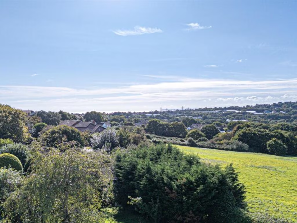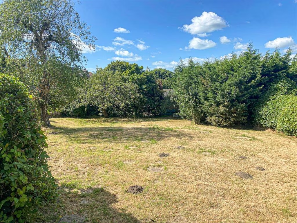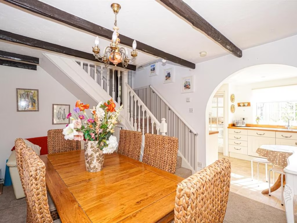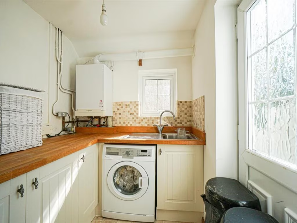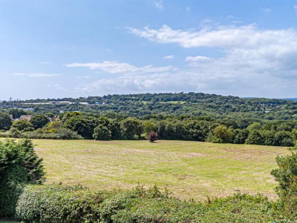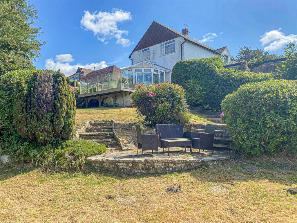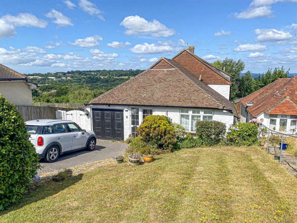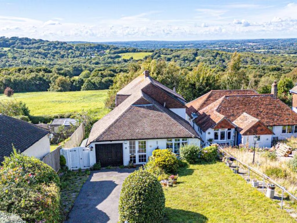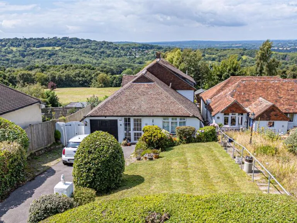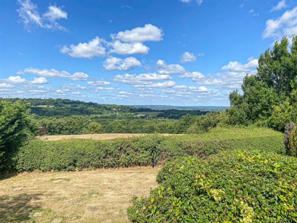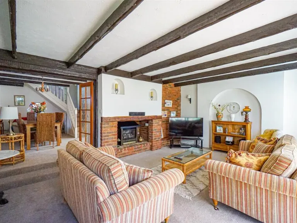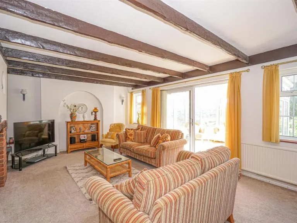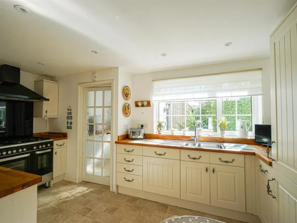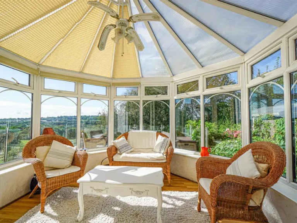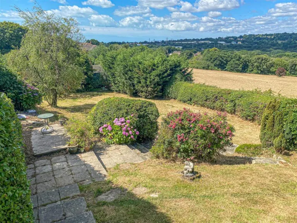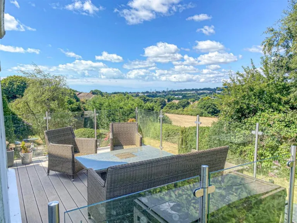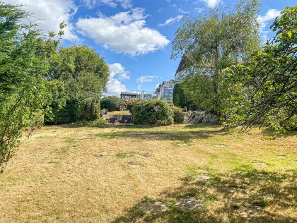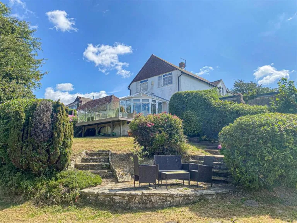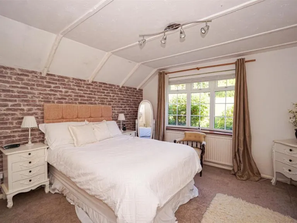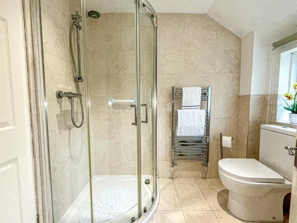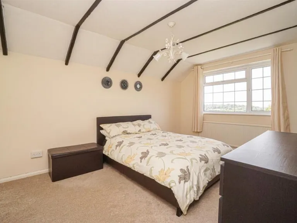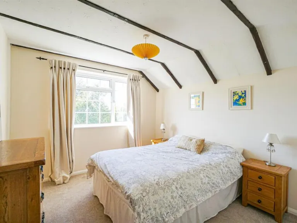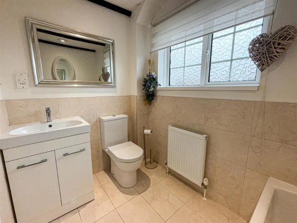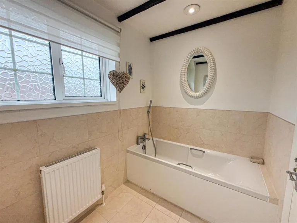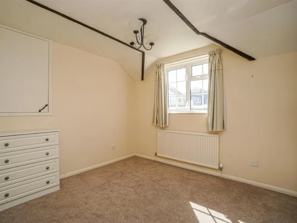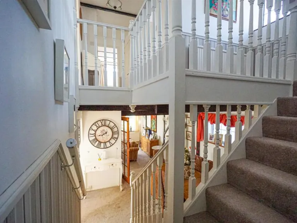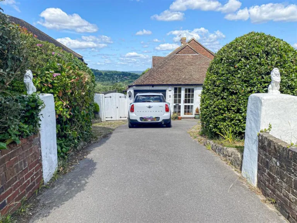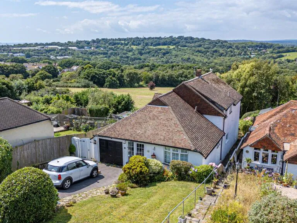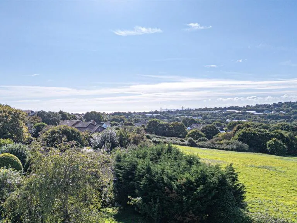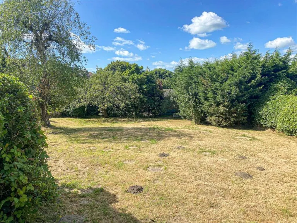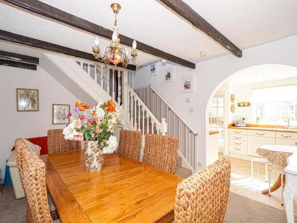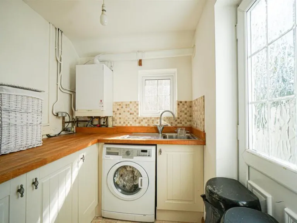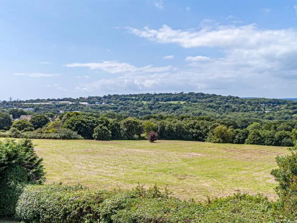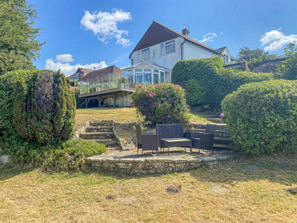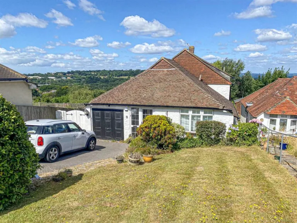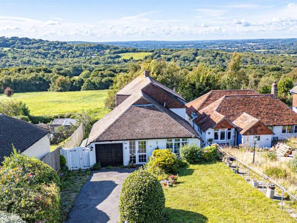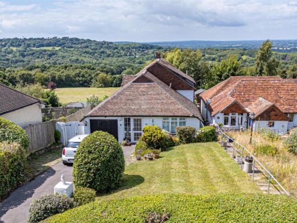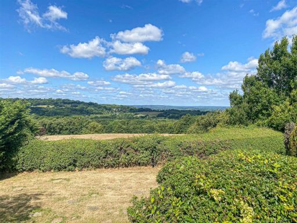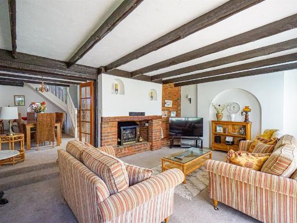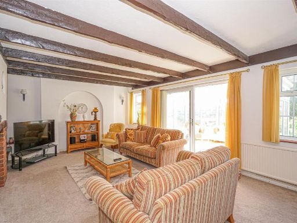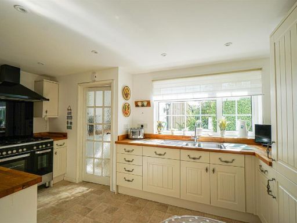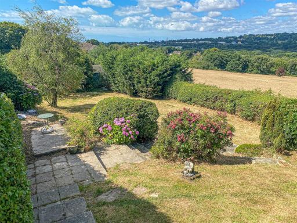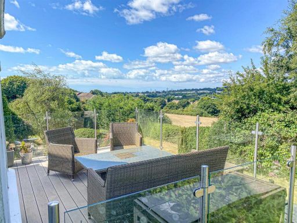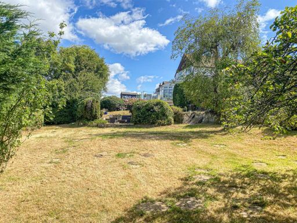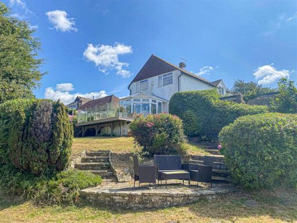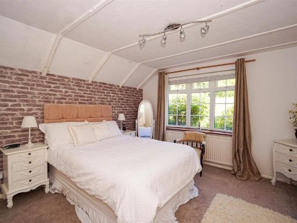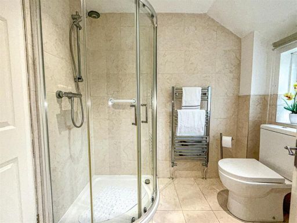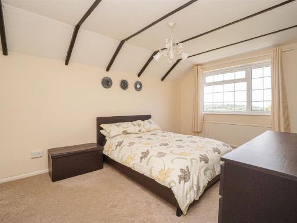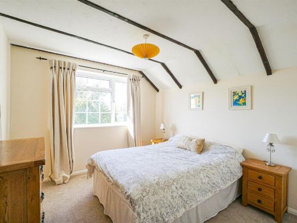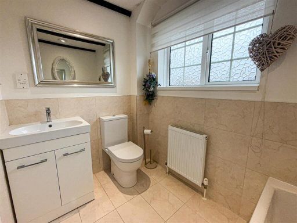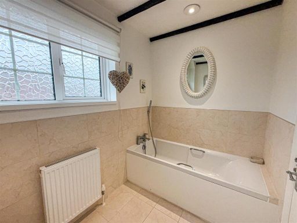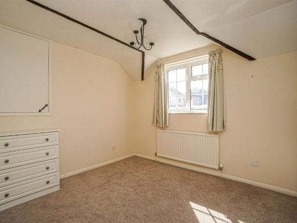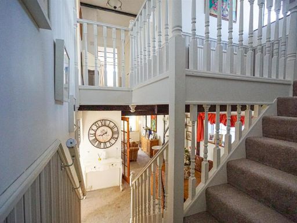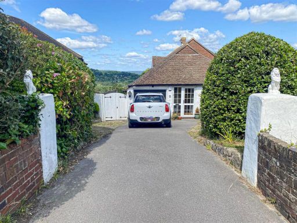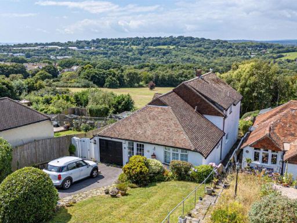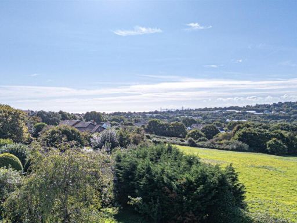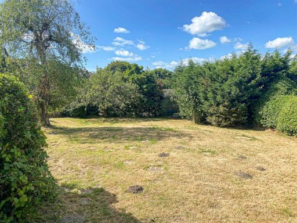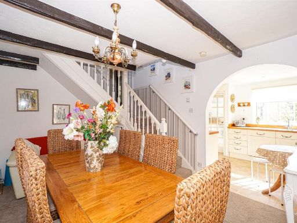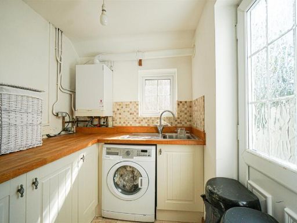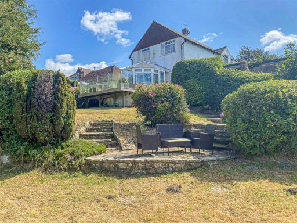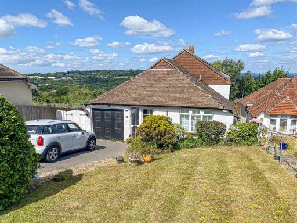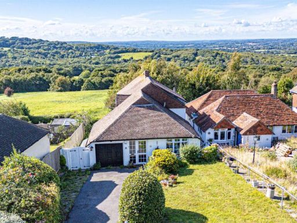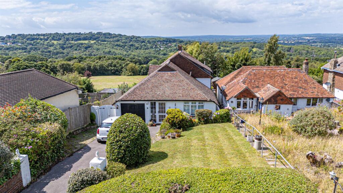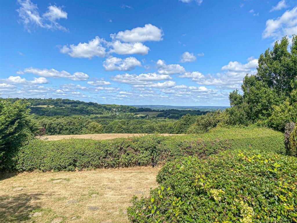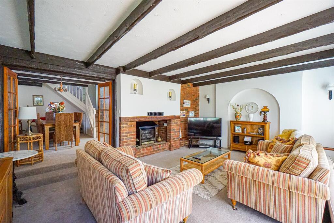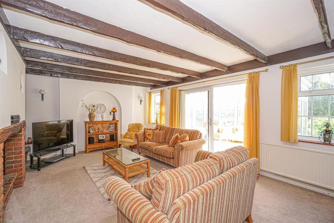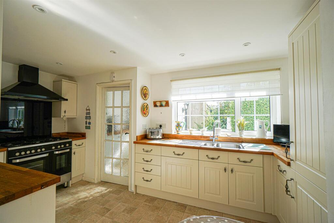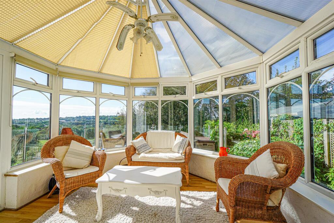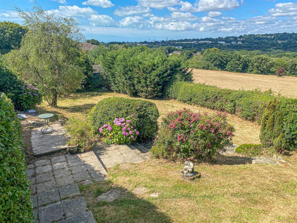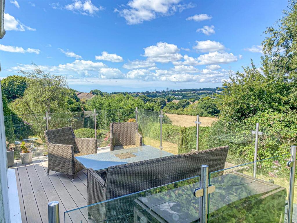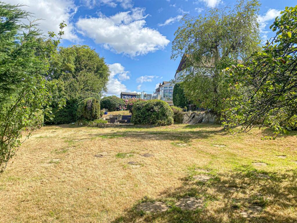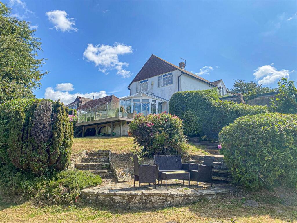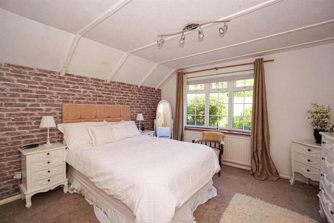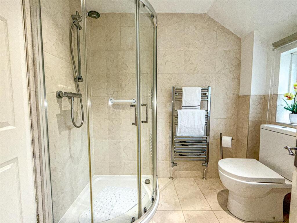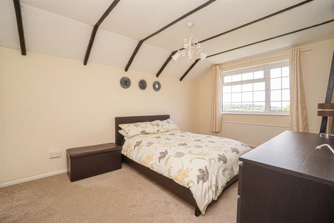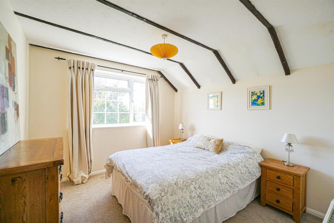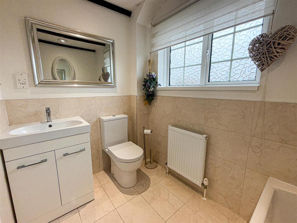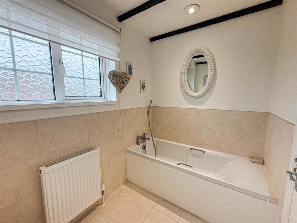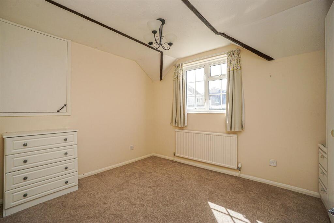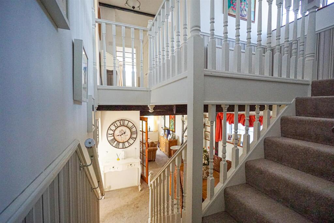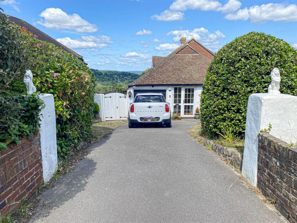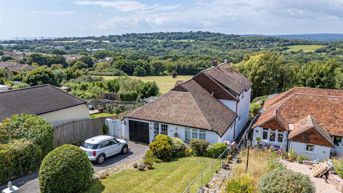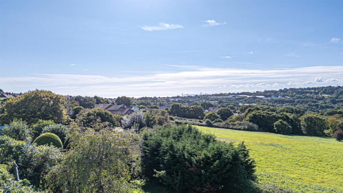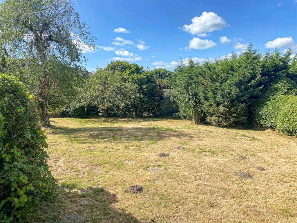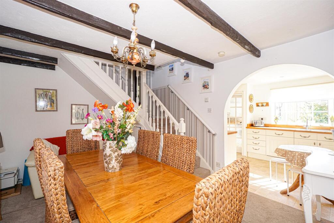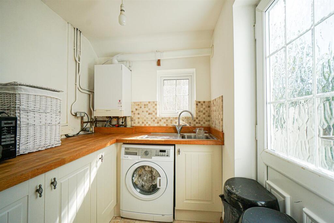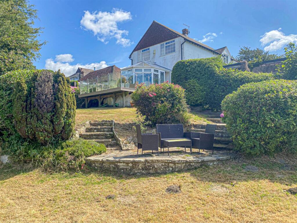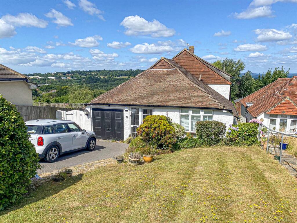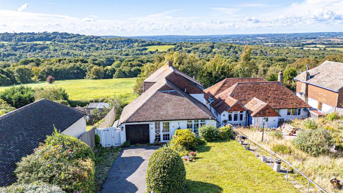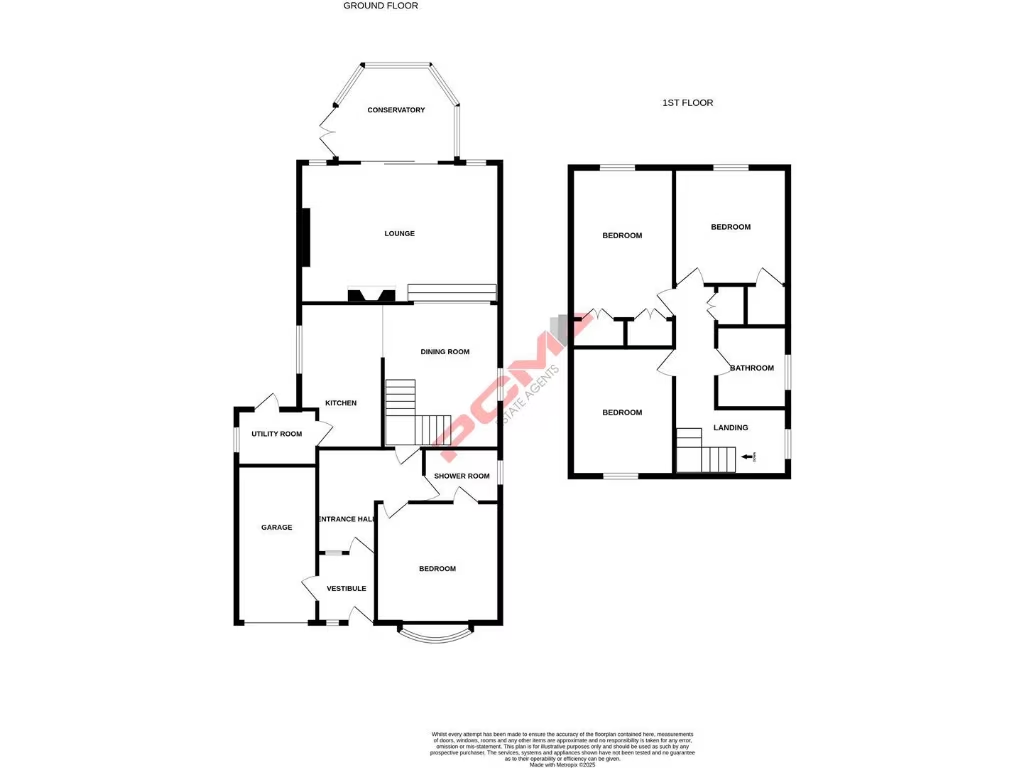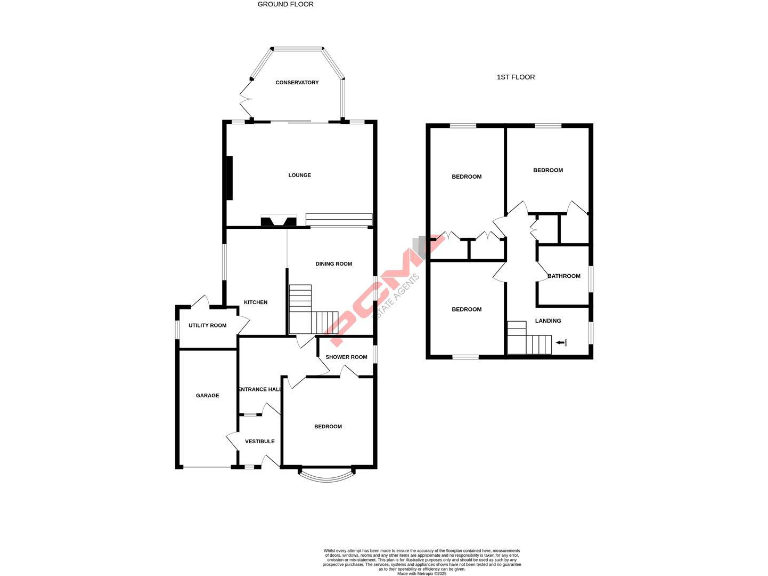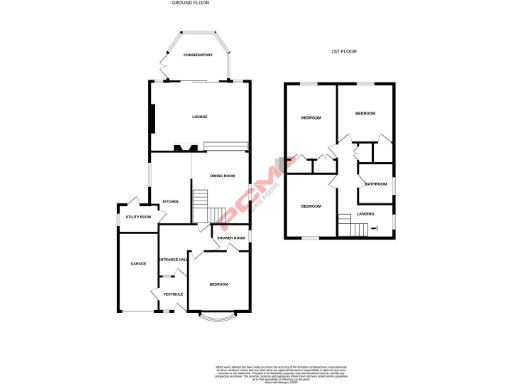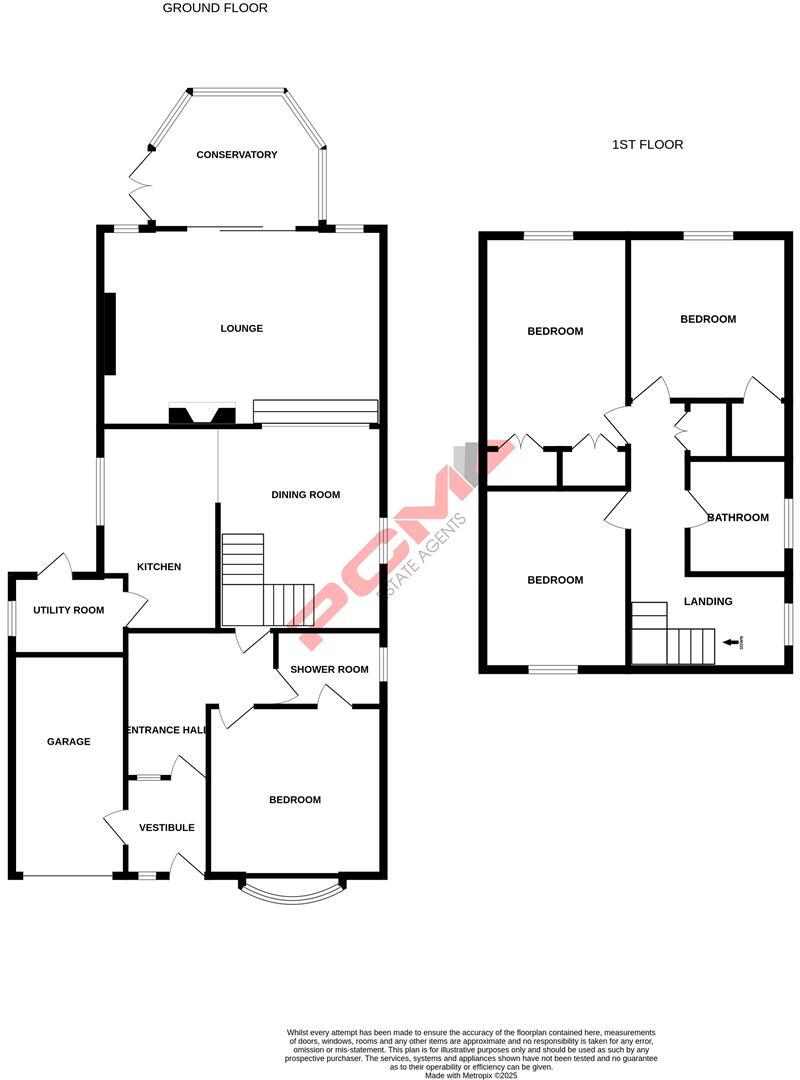Summary - 45, Winchelsea Lane, HASTINGS TN35 4LG
4 bed 2 bath Detached
Spacious four-bed family home on a large plot with far-reaching countryside views..
Four generous bedrooms, including ground-floor bedroom with en-suite
Large rear garden with elevated countryside and coastal views
Spacious lounge with inglenook fireplace and separate dining room
Sunny conservatory extends living space and captures views
Integral garage plus driveway parking for several vehicles
Freehold and chain free; approximately 1,351 sq ft internal space
Council Tax Band E and above-average local crime rate
Wider area shows signs of deprivation; split-level may limit accessibility
Set on a generous elevated plot on the outskirts of Hastings, this detached four-bedroom home combines mid-century character with practical family living. The split-level layout provides a spacious lounge with inglenook fireplace, separate dining room, modern kitchen and utility, plus a sunny conservatory that frames far-reaching countryside and coastal views. A ground-floor bedroom with en-suite shower offers flexible single-storey accommodation for guests or multi-generational use.
Outside, the plot is a standout feature: a large rear garden with composite deck and multiple seating areas looks over open fields and, on a clear day, as far as Beachy Head and the sea. The property sits well back from the lane with a secluded front garden, generous driveway providing parking for several vehicles and an integral garage with internal access.
Practical positives include freehold tenure, chain-free sale, excellent mobile reception and fast broadband — useful for remote working — and useful storage such as a garage and airing cupboards. The house is average-sized internally (about 1,351 sq ft) and will suit families seeking space, outlook and flexible living areas.
Buyers should note a few material considerations: the home is in an area described with above-average crime and higher-than-average council tax (Band E). The wider locality shows signs of deprivation, which may affect long-term resale desirability. The split-level layout and character features may also present accessibility challenges for those needing single-level living throughout. No major flooding risk is reported.
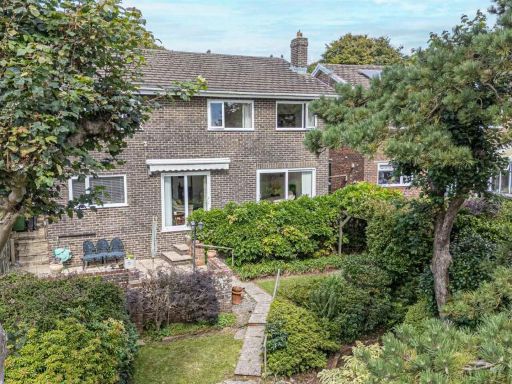 4 bedroom detached house for sale in The Heights, Hastings, TN35 — £450,000 • 4 bed • 2 bath • 1199 ft²
4 bedroom detached house for sale in The Heights, Hastings, TN35 — £450,000 • 4 bed • 2 bath • 1199 ft²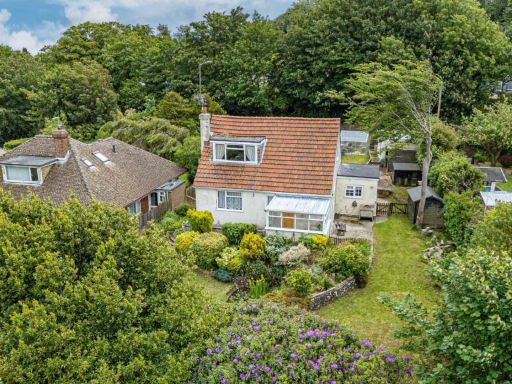 3 bedroom detached house for sale in Winchelsea Lane, Hastings, TN35 — £400,000 • 3 bed • 2 bath • 1357 ft²
3 bedroom detached house for sale in Winchelsea Lane, Hastings, TN35 — £400,000 • 3 bed • 2 bath • 1357 ft²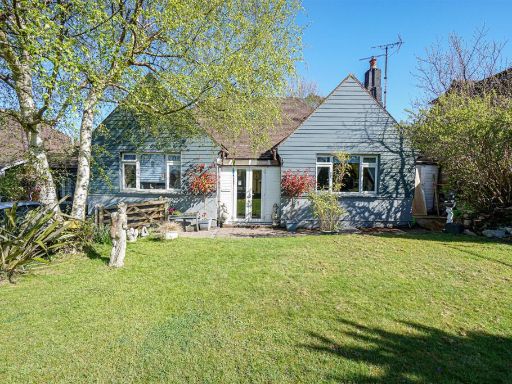 4 bedroom detached bungalow for sale in Mill Lane, Hastings, TN35 — £480,000 • 4 bed • 2 bath • 1203 ft²
4 bedroom detached bungalow for sale in Mill Lane, Hastings, TN35 — £480,000 • 4 bed • 2 bath • 1203 ft²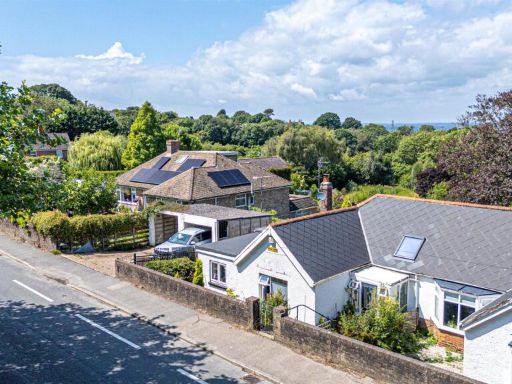 4 bedroom semi-detached bungalow for sale in Rye Road, Hastings, TN35 — £425,000 • 4 bed • 2 bath • 1120 ft²
4 bedroom semi-detached bungalow for sale in Rye Road, Hastings, TN35 — £425,000 • 4 bed • 2 bath • 1120 ft²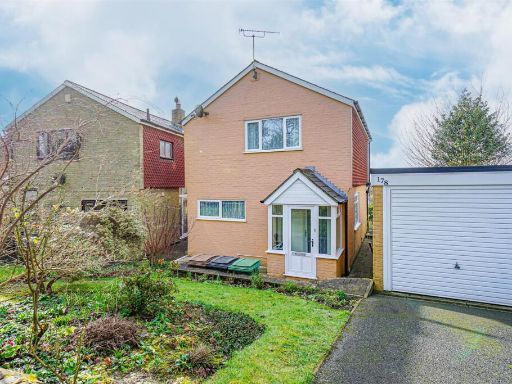 3 bedroom detached house for sale in Mill Lane, Hastings, TN35 — £349,950 • 3 bed • 1 bath • 969 ft²
3 bedroom detached house for sale in Mill Lane, Hastings, TN35 — £349,950 • 3 bed • 1 bath • 969 ft²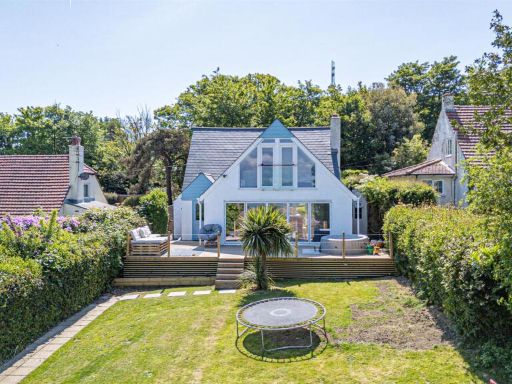 4 bedroom detached house for sale in Winchelsea Lane, Hastings, TN35 — £500,000 • 4 bed • 2 bath • 1012 ft²
4 bedroom detached house for sale in Winchelsea Lane, Hastings, TN35 — £500,000 • 4 bed • 2 bath • 1012 ft²