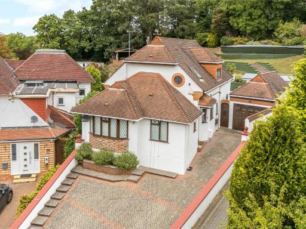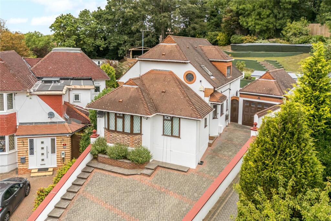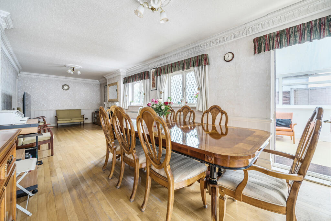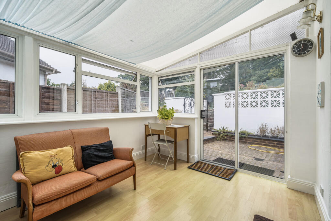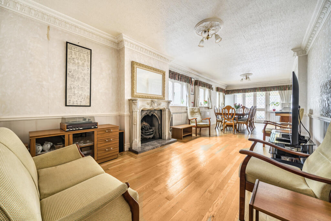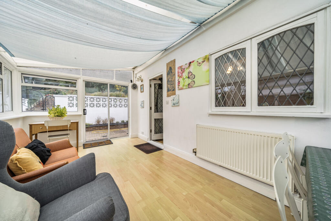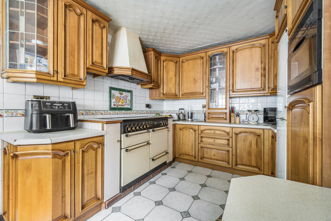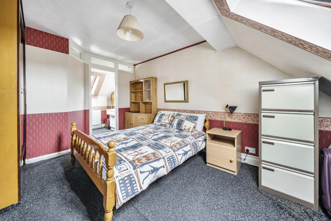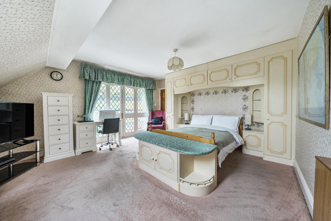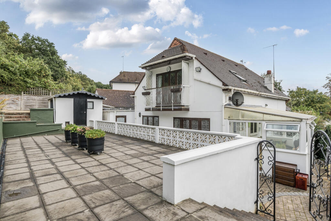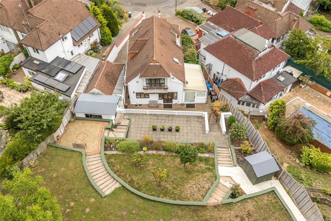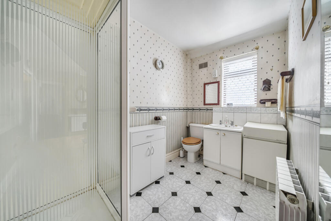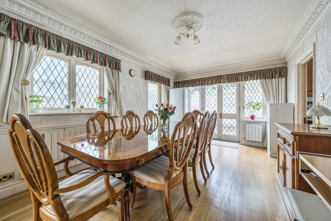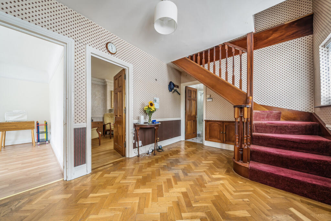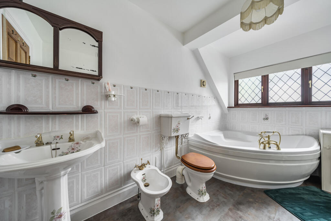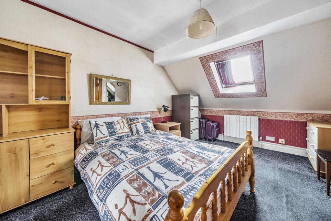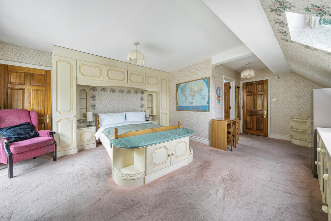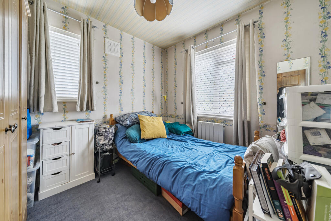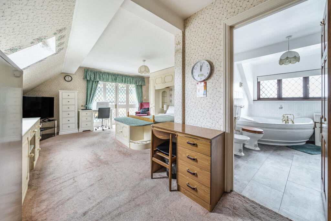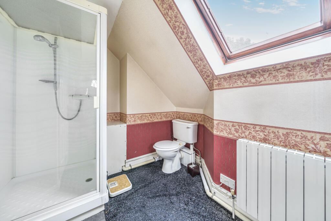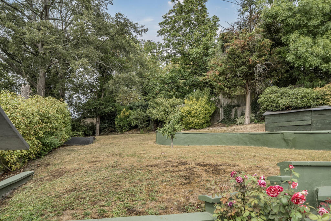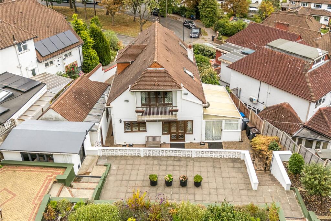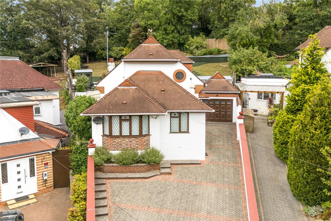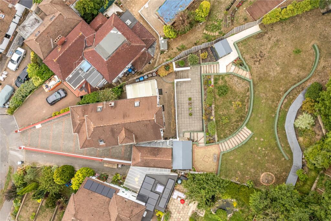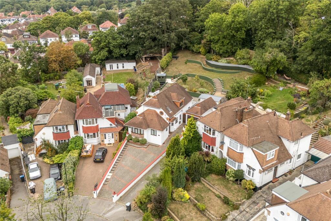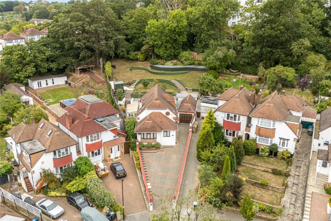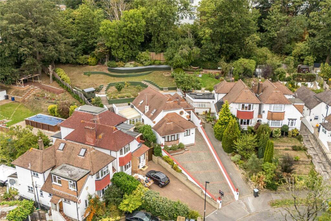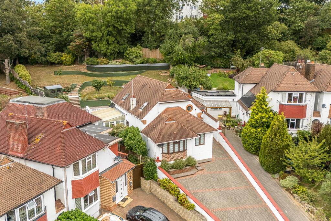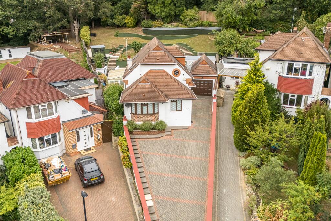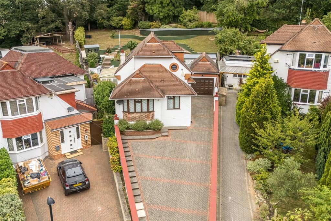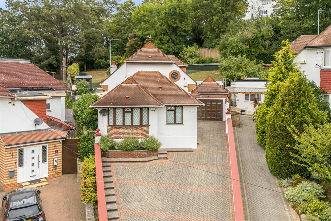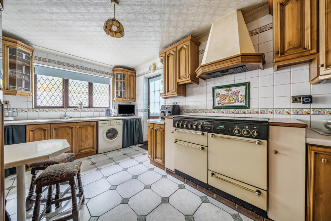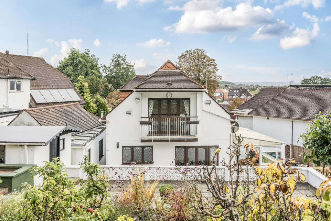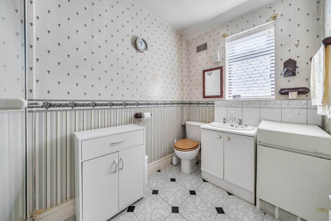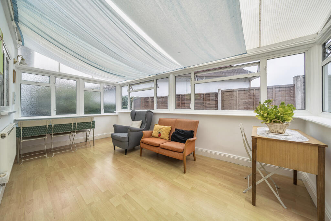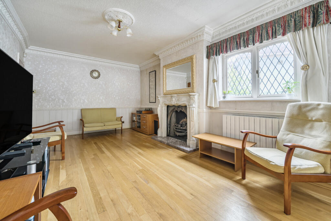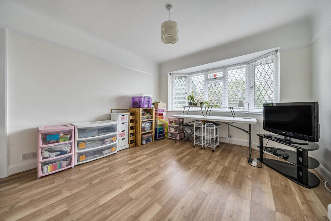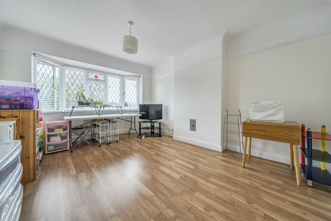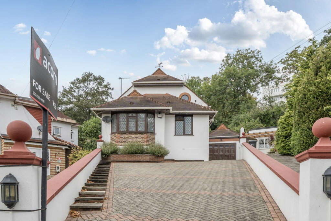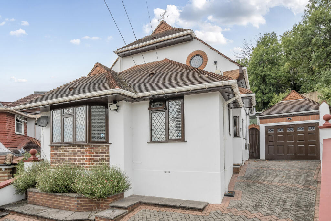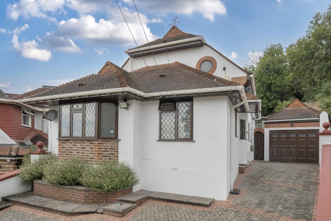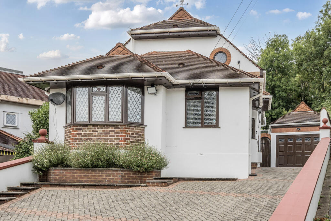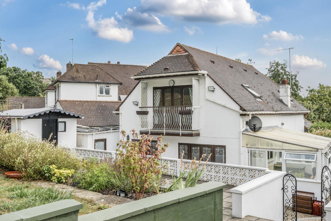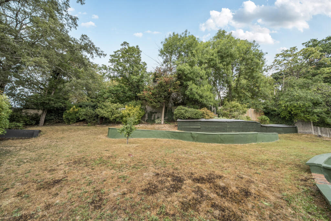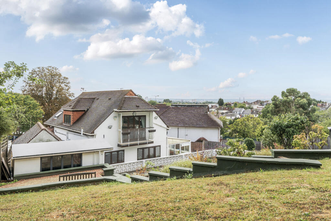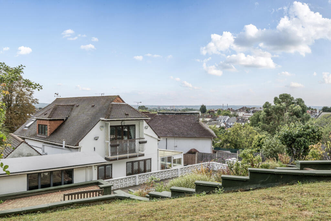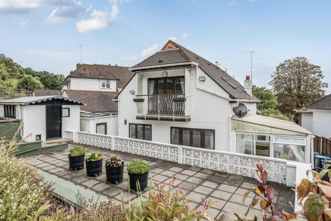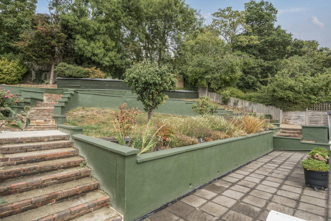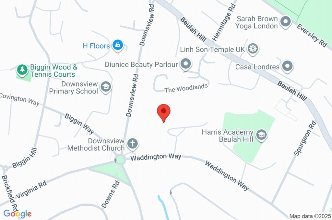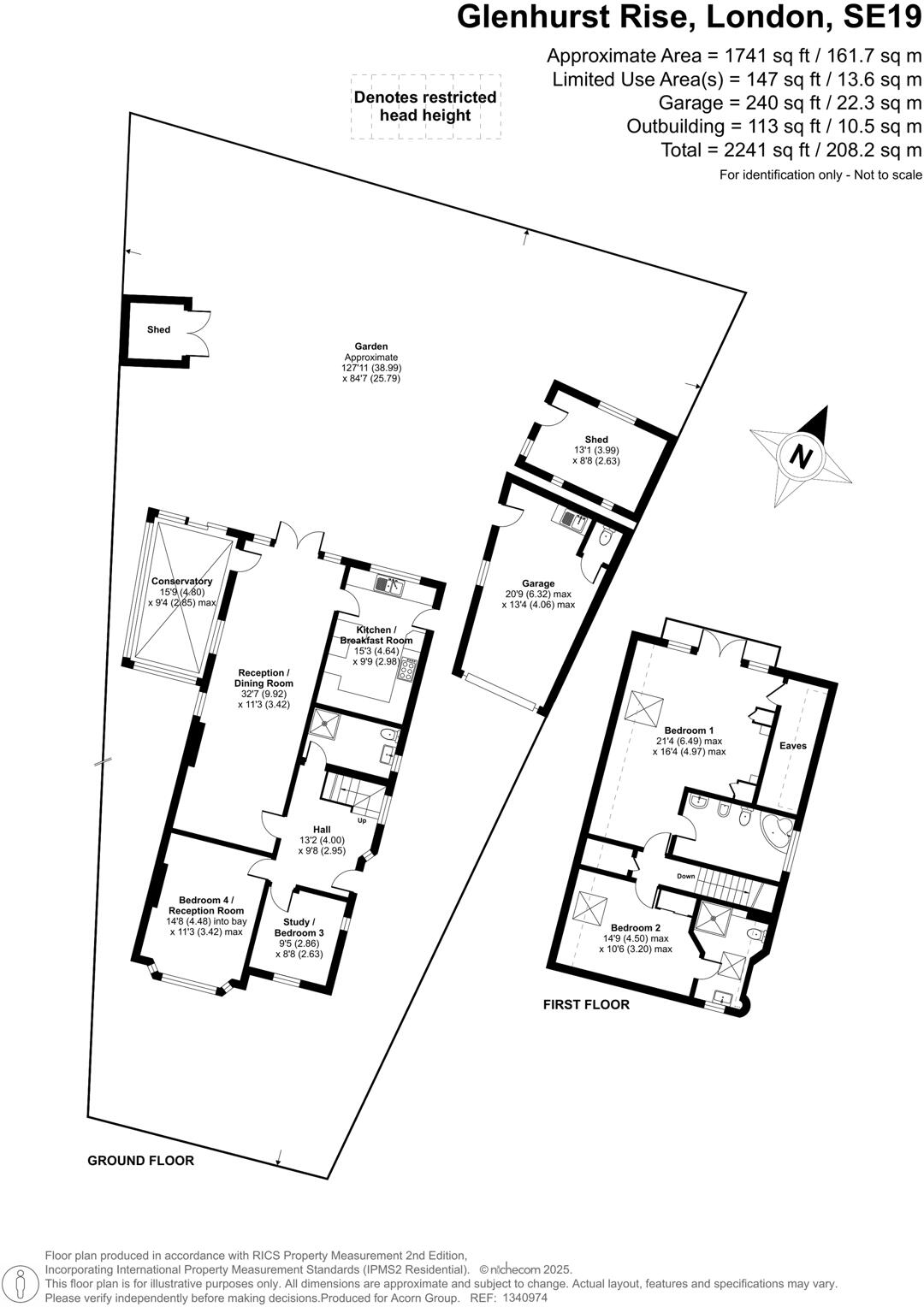Summary - 9 GLENHURST RISE LONDON SE19 3XN
4 bed 3 bath Detached
Large garden and garage with scope to modernise and extend for family life.
- Approximately 2,241 sq ft of family accommodation
- Large private rear garden with mature screening
- Multi‑car driveway plus garage with W/C and loft storage
- Principal bedroom with private balcony overlooking garden
- Period Tudor‑Revival character; solid brick walls (no cavity insulation)
- Double glazing present; install date unknown
- EPC rating E and Council Tax Band G — higher running costs
- Potential to extend subject to planning permission
Set at the end of a peaceful cul-de-sac in SE19, this substantial detached Tudor‑Revival house offers rare family-sized accommodation across approximately 2,241 sq ft. The home sits on a large plot with a private landscaped garden, multi-car driveway and a garage fitted with a W/C and loft storage — practical assets for everyday family life and hobbies.
Inside, generous reception and dining spaces and four well-proportioned bedrooms give flexibility for family living, home working or guest space. The principal bedroom opens onto a wide private balcony overlooking the garden. Heating is by gas boiler and radiators; windows are double glazed though install date is unknown. The solid brick walls reflect the property's period build (c.1900–1929) and character but will benefit from modern insulation upgrades.
There is clear potential to adapt or extend the footprint (subject to planning), making the house suitable for buyers looking to add value or customise layout for long-term needs. Practical positives include excellent mobile signal, fast broadband and easy access to nearby schools, parks and Crystal Palace amenities.
Material considerations are stated plainly: the EPC is rated E and the house sits in Council Tax Band G, so running costs may be higher than average. The solid brick construction likely lacks cavity wall insulation and any major retrofit works should be factored into budgets. Overall, the property is a spacious, characterful family home with strong scope for improvement and modernisation.
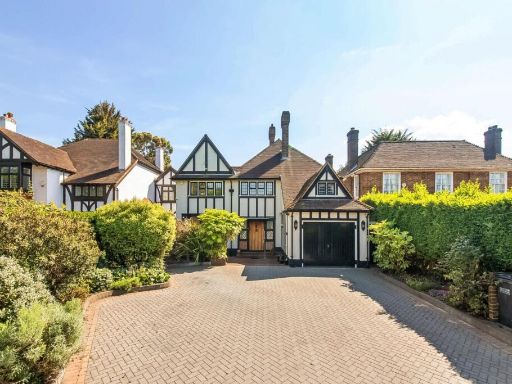 5 bedroom detached house for sale in Beulah Hill, Crystal Palace, SE19 — £1,500,000 • 5 bed • 2 bath • 3714 ft²
5 bedroom detached house for sale in Beulah Hill, Crystal Palace, SE19 — £1,500,000 • 5 bed • 2 bath • 3714 ft²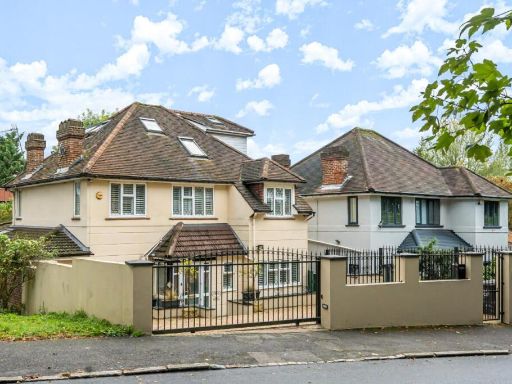 6 bedroom detached house for sale in Highfield Hill, Crystal Palace, London, SE19 — £1,400,000 • 6 bed • 4 bath • 2951 ft²
6 bedroom detached house for sale in Highfield Hill, Crystal Palace, London, SE19 — £1,400,000 • 6 bed • 4 bath • 2951 ft²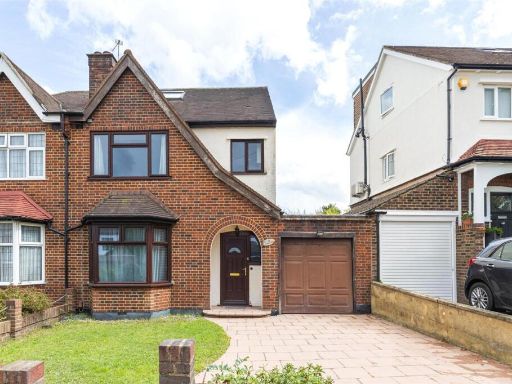 4 bedroom detached house for sale in Convent Hill, London, SE19 — £935,000 • 4 bed • 3 bath • 1784 ft²
4 bedroom detached house for sale in Convent Hill, London, SE19 — £935,000 • 4 bed • 3 bath • 1784 ft²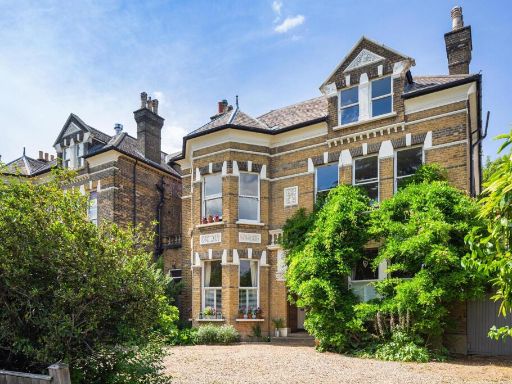 9 bedroom detached house for sale in Harold Road, London, SE19 — £2,000,000 • 9 bed • 3 bath • 5681 ft²
9 bedroom detached house for sale in Harold Road, London, SE19 — £2,000,000 • 9 bed • 3 bath • 5681 ft²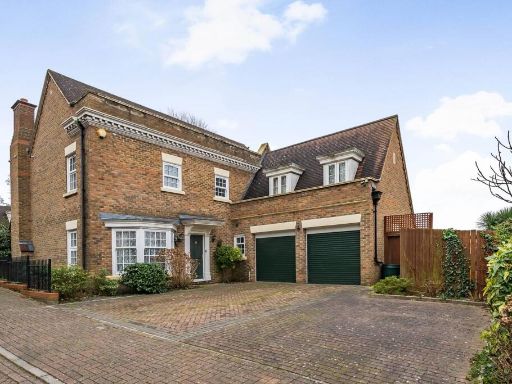 4 bedroom detached house for sale in Dickenswood Close, Crystal Palace, London, SE19 — £1,450,000 • 4 bed • 3 bath • 2708 ft²
4 bedroom detached house for sale in Dickenswood Close, Crystal Palace, London, SE19 — £1,450,000 • 4 bed • 3 bath • 2708 ft²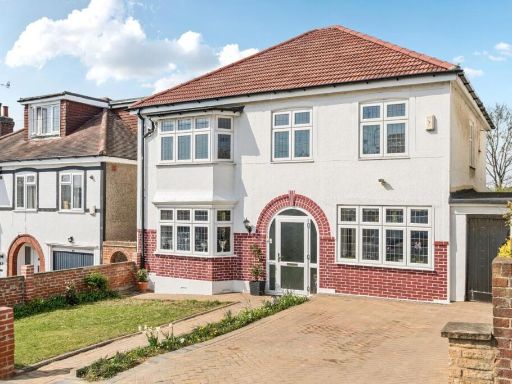 4 bedroom detached house for sale in Downsview Road, Crystal Palace, London, SE19 — £900,000 • 4 bed • 2 bath • 1675 ft²
4 bedroom detached house for sale in Downsview Road, Crystal Palace, London, SE19 — £900,000 • 4 bed • 2 bath • 1675 ft²



































































































