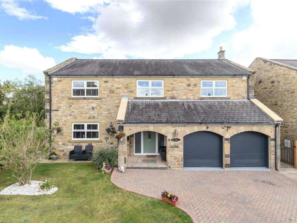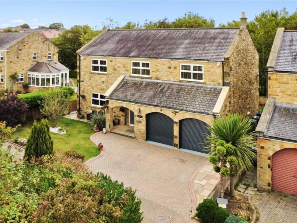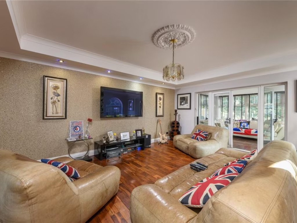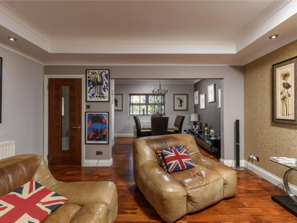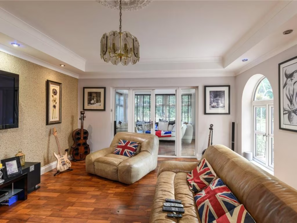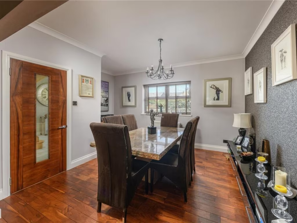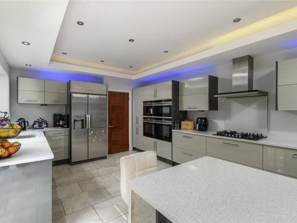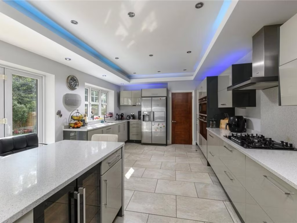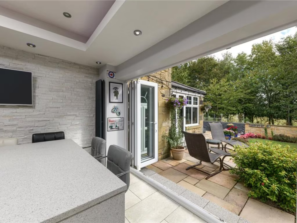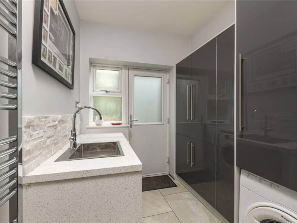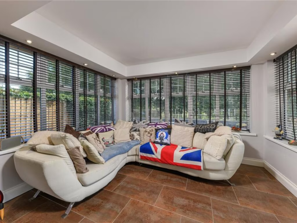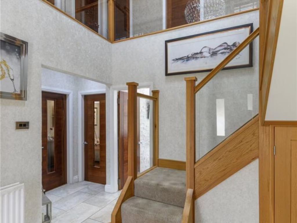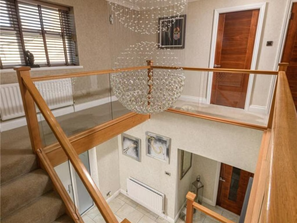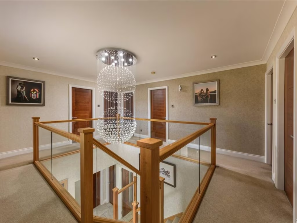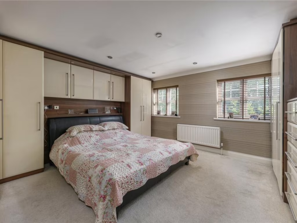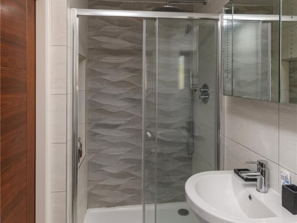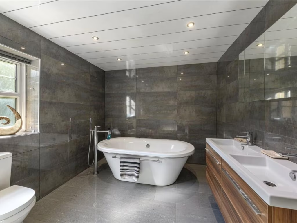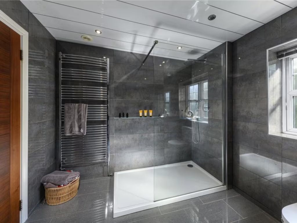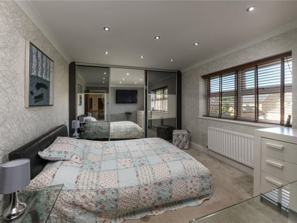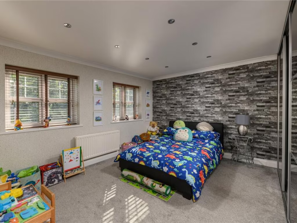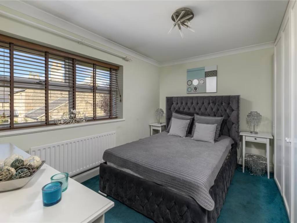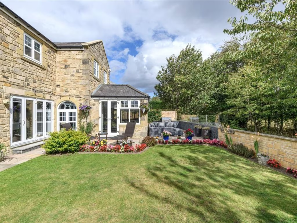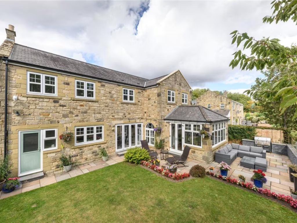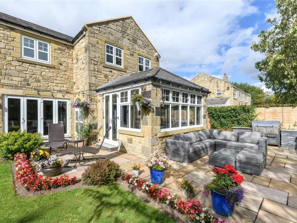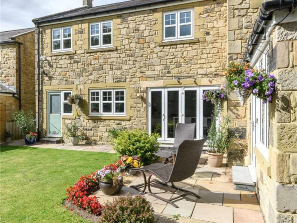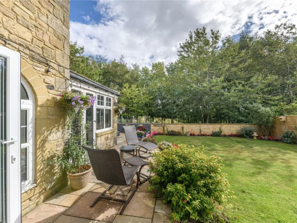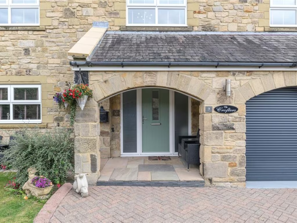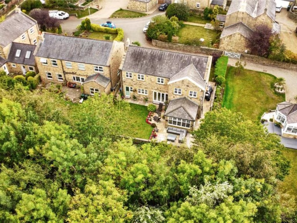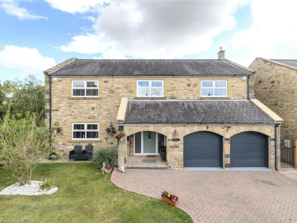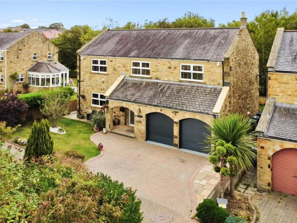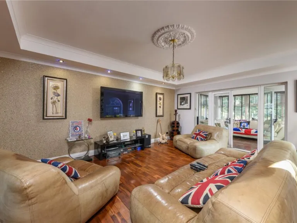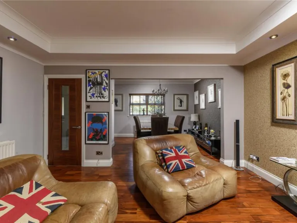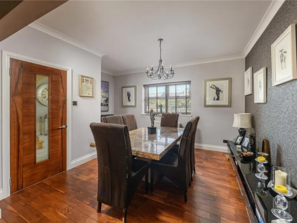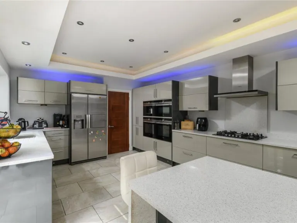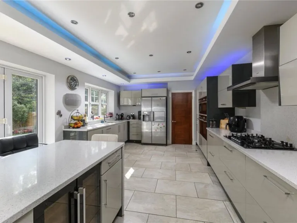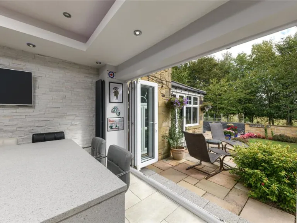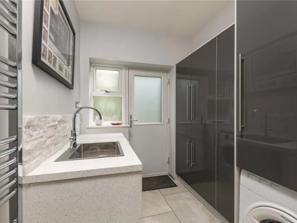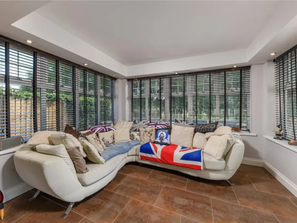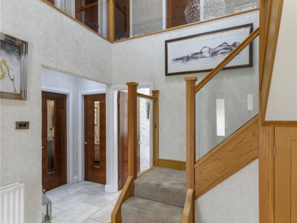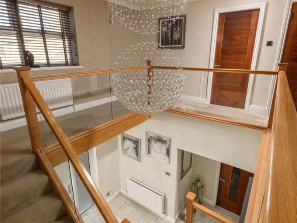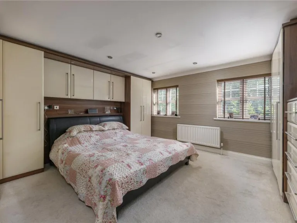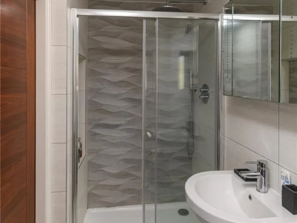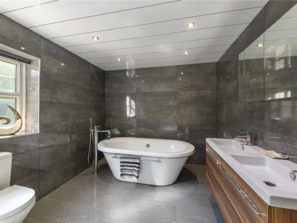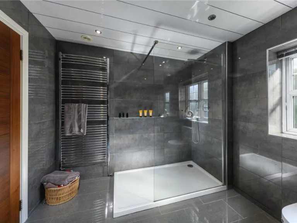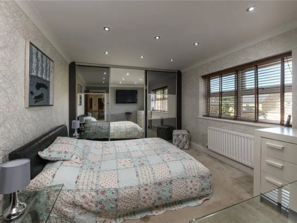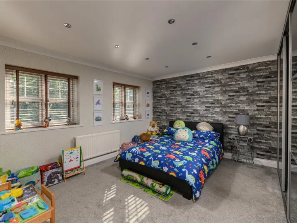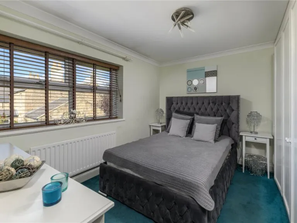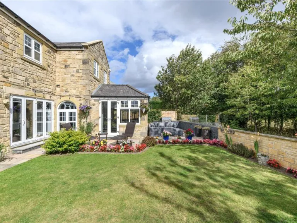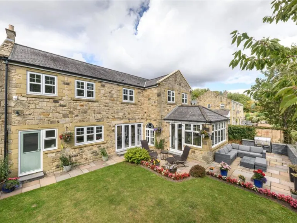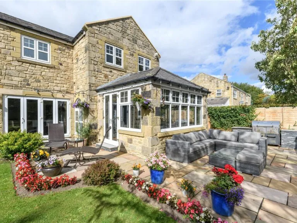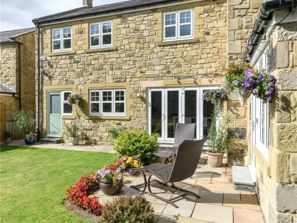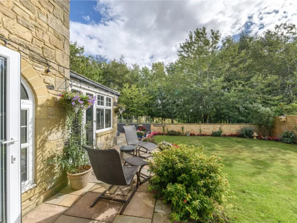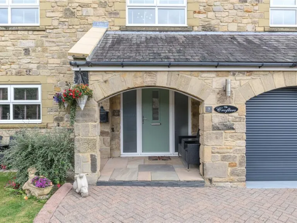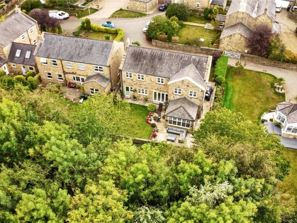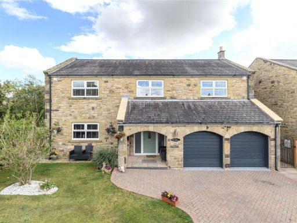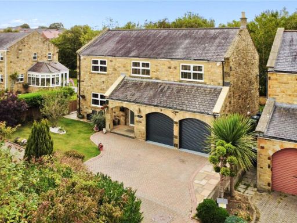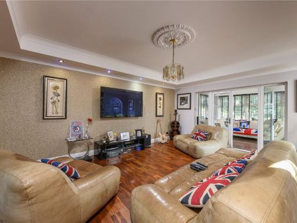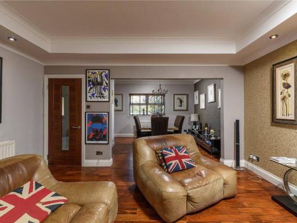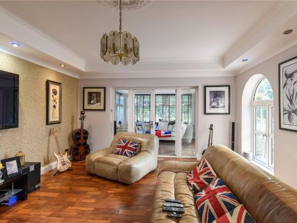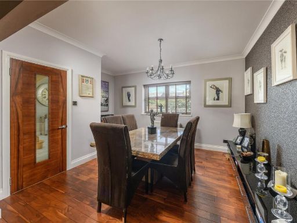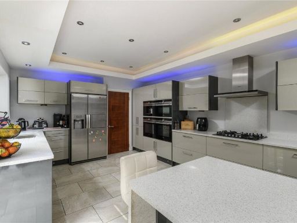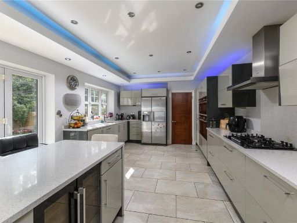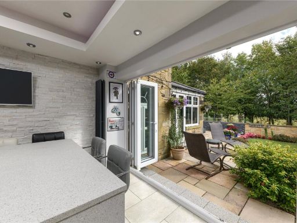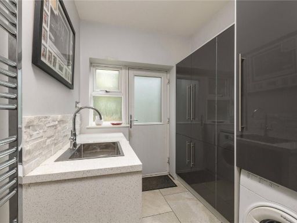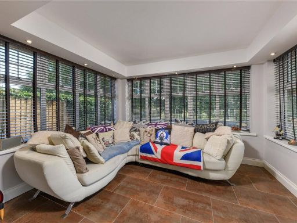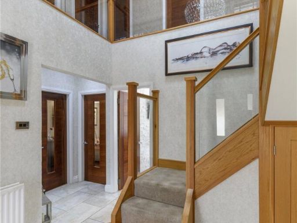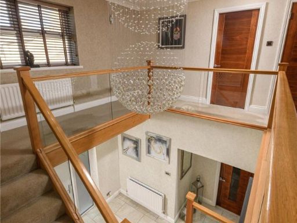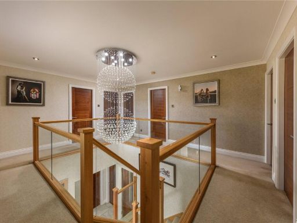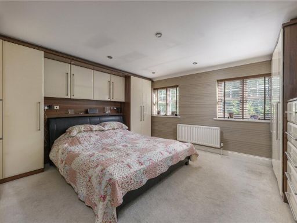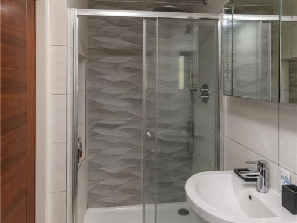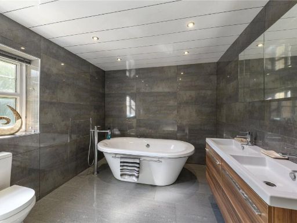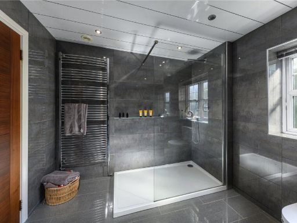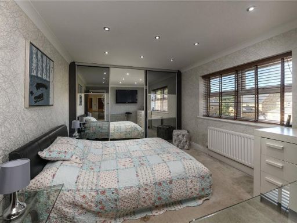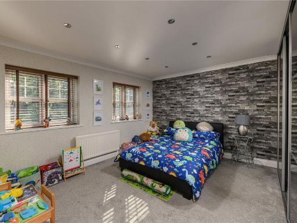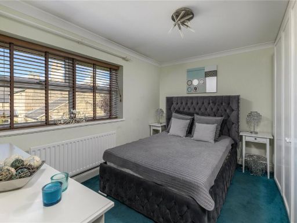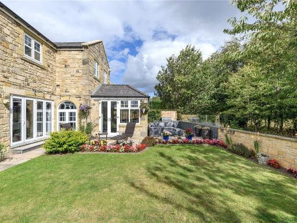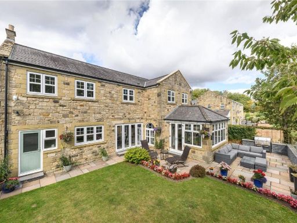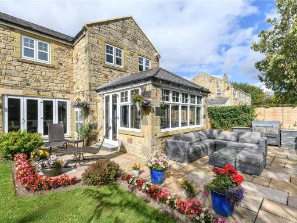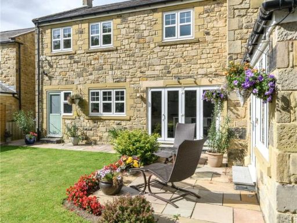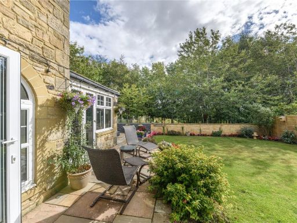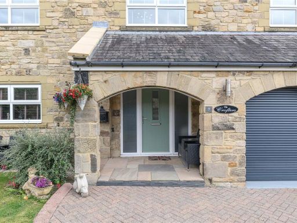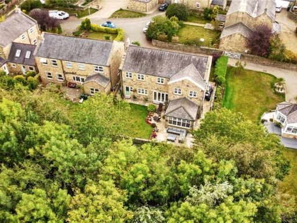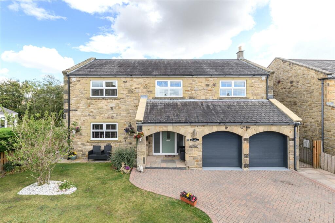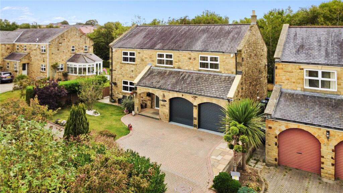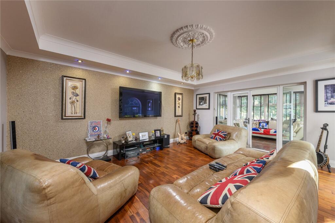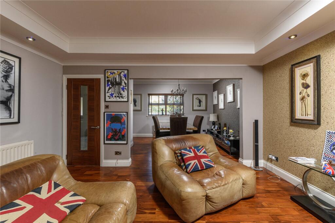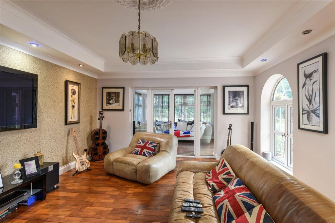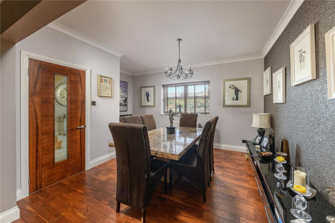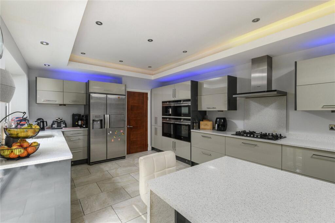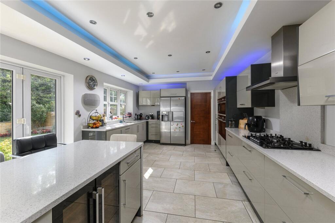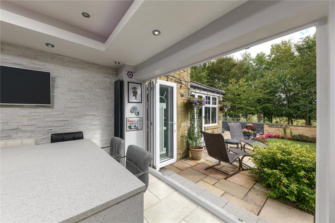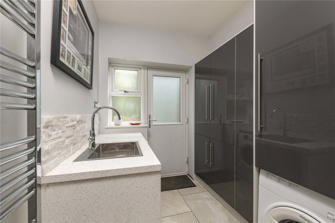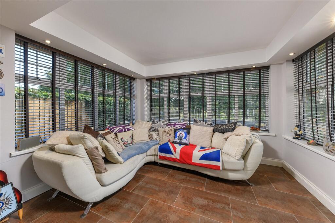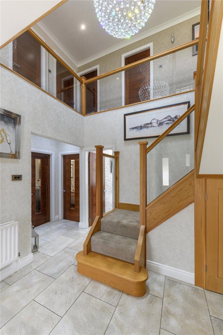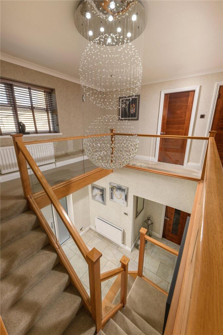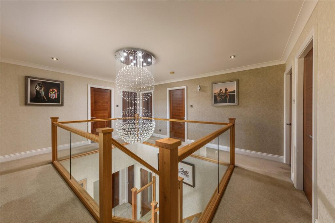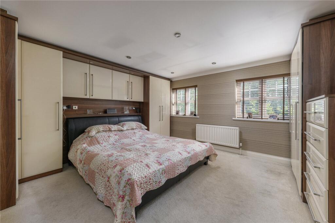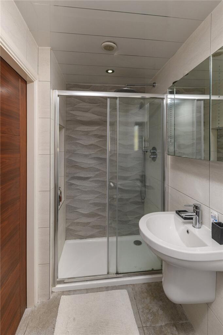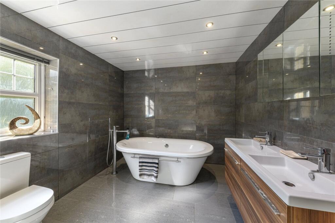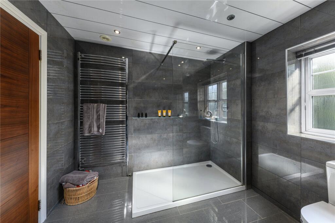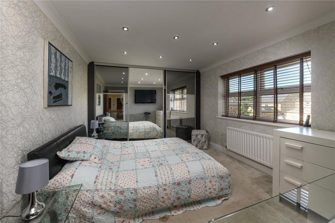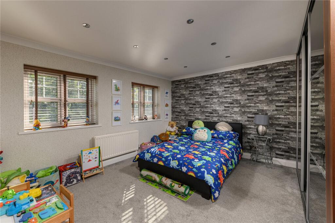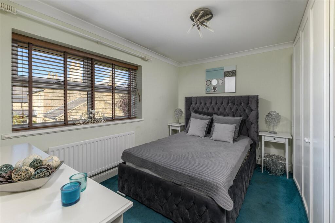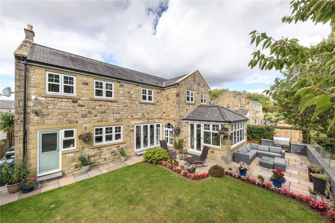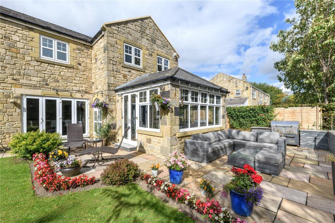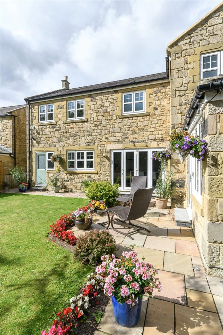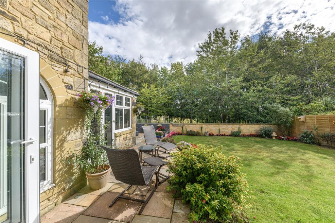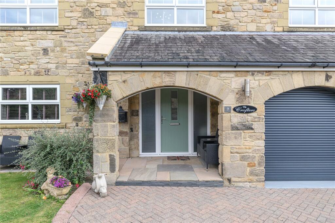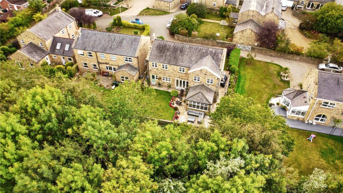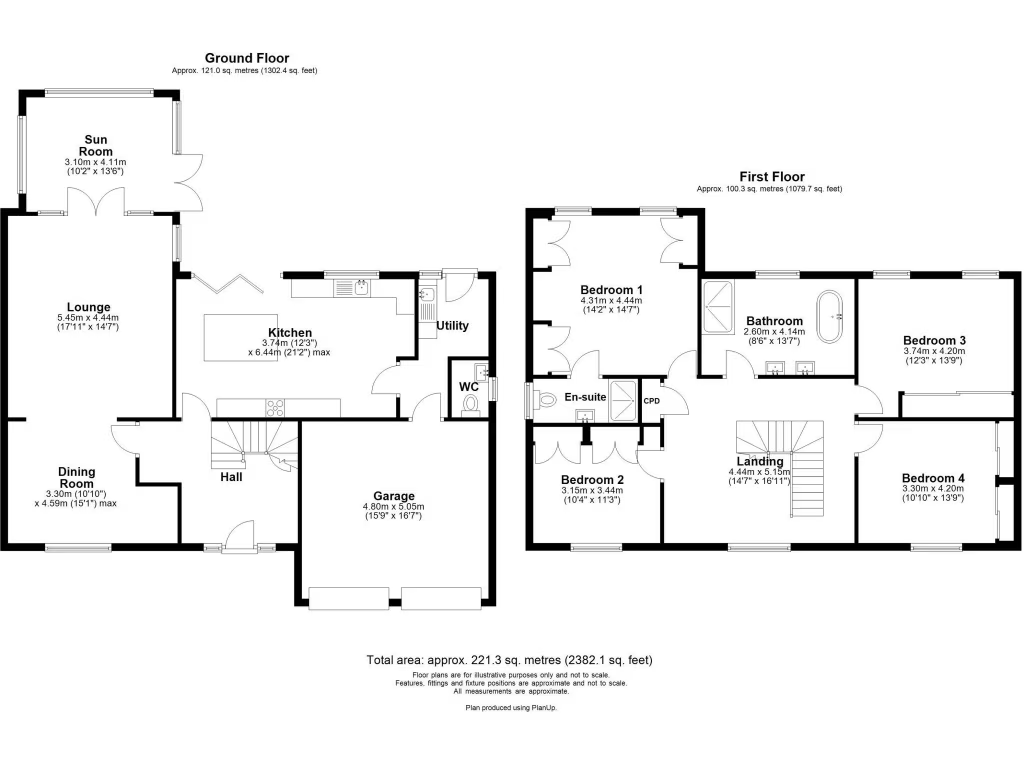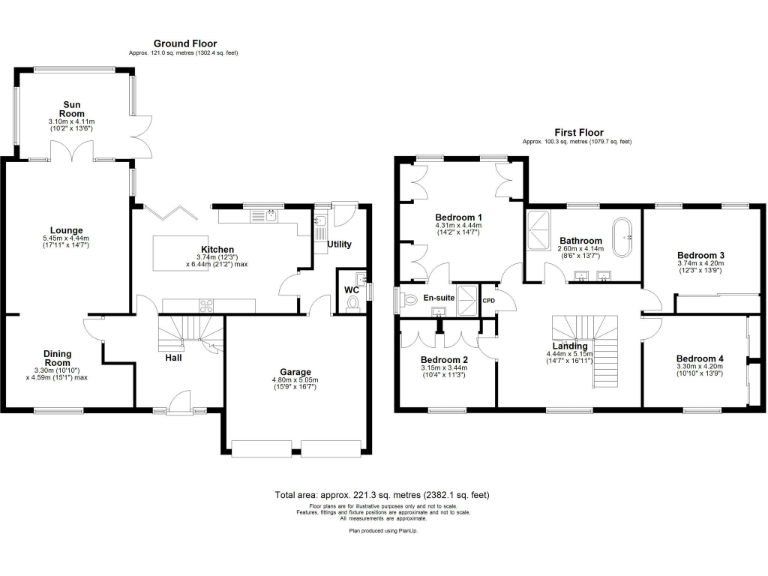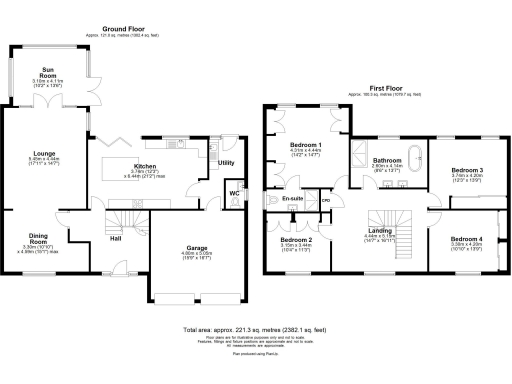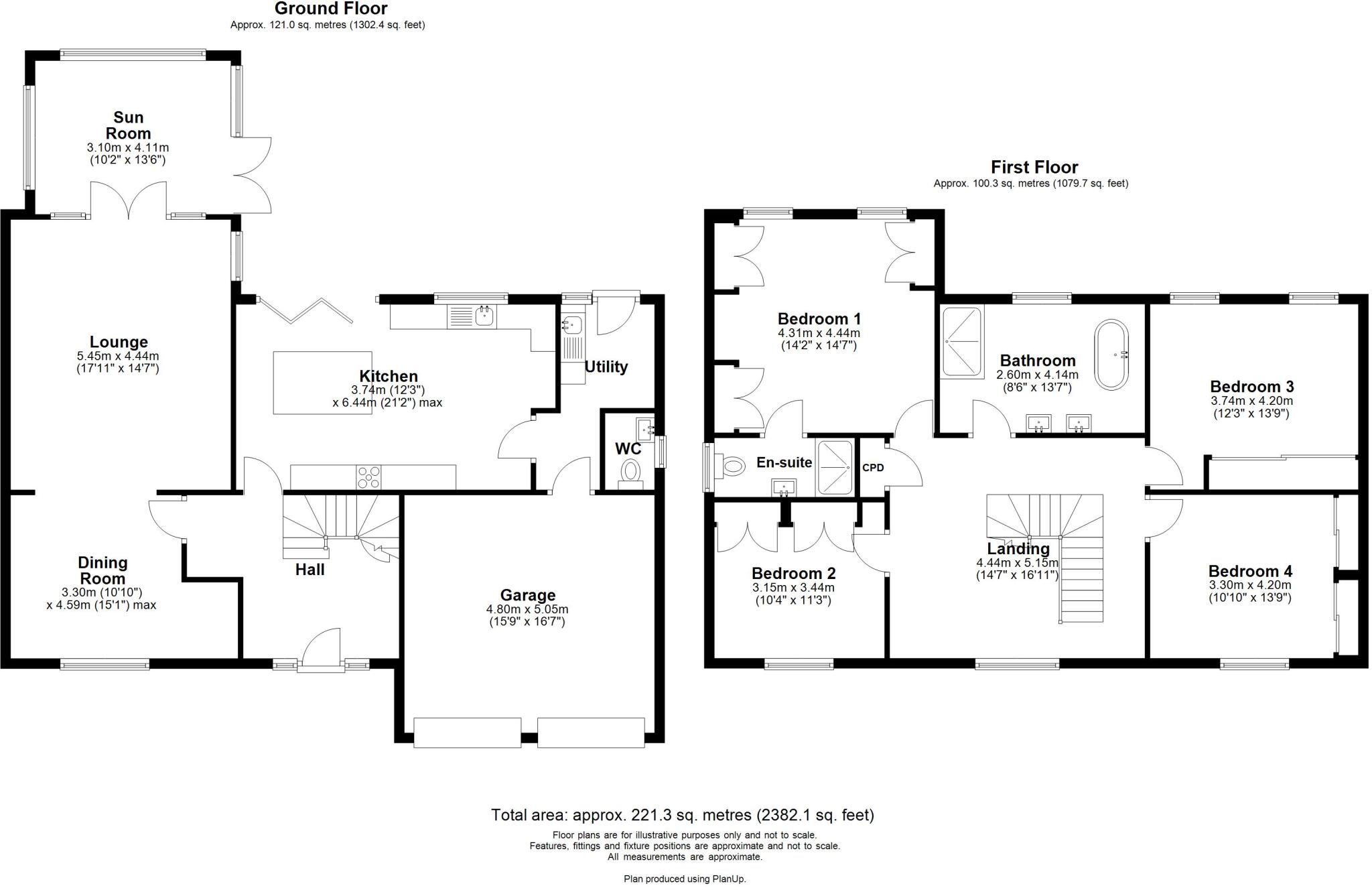Summary - 7 HIGH SPEN COURT HIGH SPEN ROWLANDS GILL NE39 2EB
4 bed 2 bath Detached
Modernised four-bedroom detached house with double garage and private landscaped garden, chain free.
Chain free four-bedroom detached family home, approx 2,067 sq ft
Large landscaped rear garden backing onto woodland, private aspect
Integral double garage, driveway parking for multiple vehicles
Modern kitchen with integrated appliances and bi-fold doors
Spacious lounge, dining room and sunroom — excellent family flow
EPC rating C (moderate energy performance)
Council tax band F — relatively high ongoing cost
Built 1996–2002; some glazing and fittings pre-date current standards
This substantial four-bedroom detached home in High Spen offers generous family accommodation across approximately 2067 sq ft. The property has been modernised to a high standard, with a contemporary kitchen, sunroom and a landscaped rear garden backing onto woodland — well suited to families who value indoor-outdoor living and countryside access.
The ground floor layout provides flexible living: a large lounge flowing to a dining room and sunroom, plus a modern kitchen with integrated appliances and bi-fold doors to the garden. Practical features include a separate utility room, integral double garage with internal access and a paved driveway with space for multiple vehicles.
Upstairs there are four double bedrooms with fitted wardrobes and a principal en suite; the family bathroom combines a walk-in shower and freestanding bath. Heating is by mains gas boiler to radiators and the property has double glazing (installed before 2002). The home is freehold and being sold chain free, which can simplify the move for a growing family.
Notable practical points: the Energy Performance Certificate is rated C and the property sits in council tax band F (relatively expensive). Buyers should also note the listed build date range (1996–2002) and that some glazing and fittings pre-date current standards. Overall this is a roomy, well-presented family house in a semi-rural village location with excellent access to local schools and countryside walks.
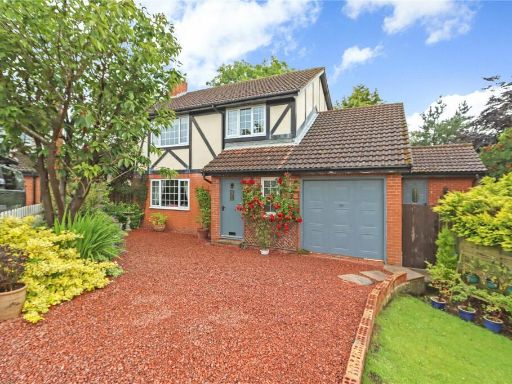 4 bedroom detached house for sale in Spen Burn, High Spen, Rowlands Gill, Tyne and Wear, NE39 — £330,000 • 4 bed • 1 bath • 1533 ft²
4 bedroom detached house for sale in Spen Burn, High Spen, Rowlands Gill, Tyne and Wear, NE39 — £330,000 • 4 bed • 1 bath • 1533 ft²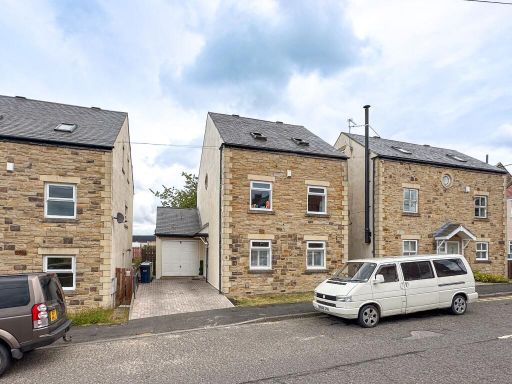 5 bedroom detached house for sale in Strothers Road, High Spen, Rowlands Gill, NE39 — £265,000 • 5 bed • 3 bath • 1741 ft²
5 bedroom detached house for sale in Strothers Road, High Spen, Rowlands Gill, NE39 — £265,000 • 5 bed • 3 bath • 1741 ft²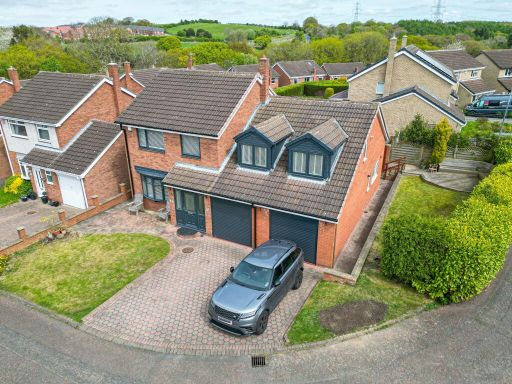 6 bedroom detached house for sale in Greenlea Close, High Spen, Rowlands Gill, NE39 — £395,000 • 6 bed • 2 bath • 2107 ft²
6 bedroom detached house for sale in Greenlea Close, High Spen, Rowlands Gill, NE39 — £395,000 • 6 bed • 2 bath • 2107 ft²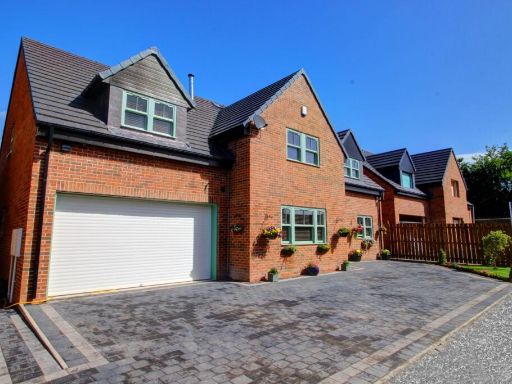 5 bedroom detached house for sale in Sycamore Close, High Spen, Rowlands Gill, NE39 — £495,000 • 5 bed • 4 bath • 2584 ft²
5 bedroom detached house for sale in Sycamore Close, High Spen, Rowlands Gill, NE39 — £495,000 • 5 bed • 4 bath • 2584 ft²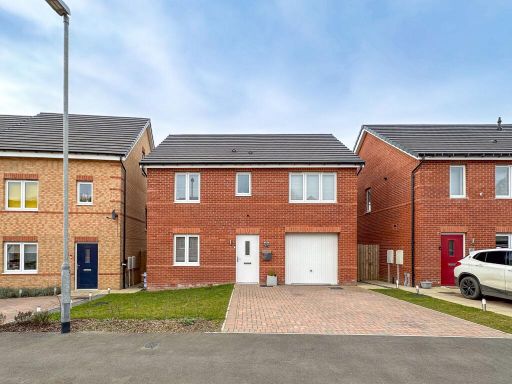 4 bedroom detached house for sale in Ashtree Avenue, High Spen, Rowlands Gill, NE39 — £260,000 • 4 bed • 2 bath • 1276 ft²
4 bedroom detached house for sale in Ashtree Avenue, High Spen, Rowlands Gill, NE39 — £260,000 • 4 bed • 2 bath • 1276 ft² 3 bedroom detached house for sale in Woodlands Close, High Spen, Rowlands Gill, NE39 — £285,000 • 3 bed • 1 bath • 1110 ft²
3 bedroom detached house for sale in Woodlands Close, High Spen, Rowlands Gill, NE39 — £285,000 • 3 bed • 1 bath • 1110 ft²