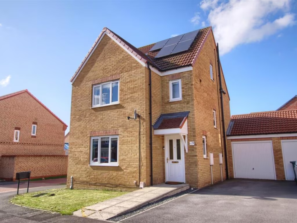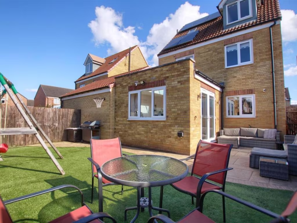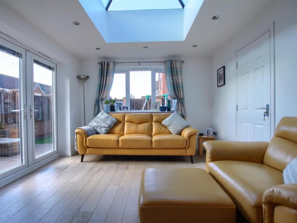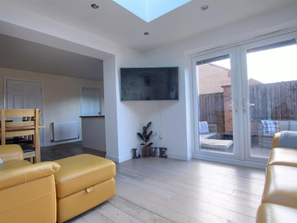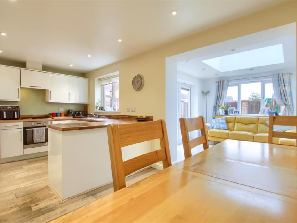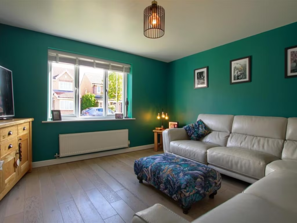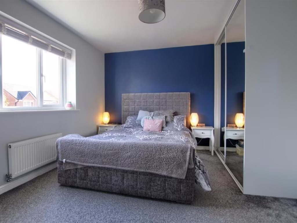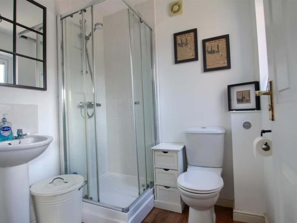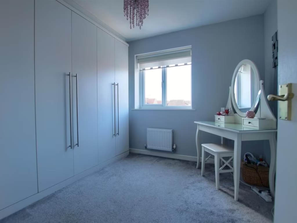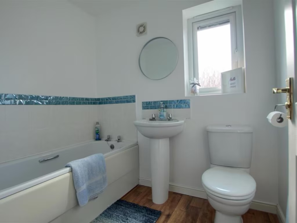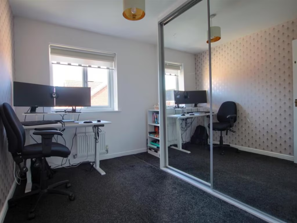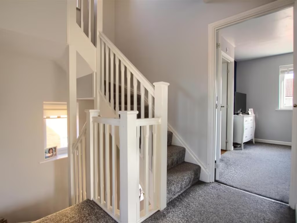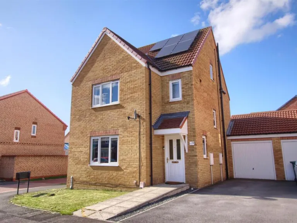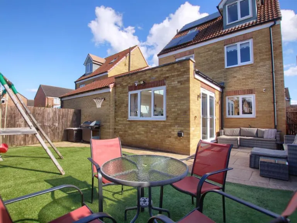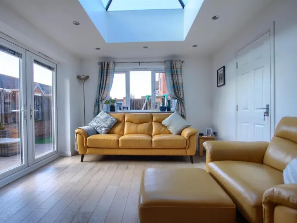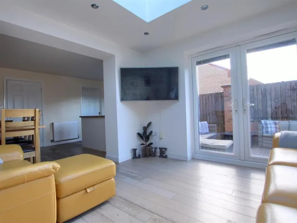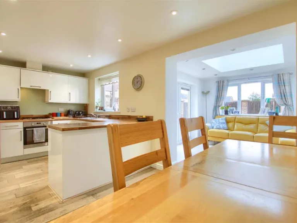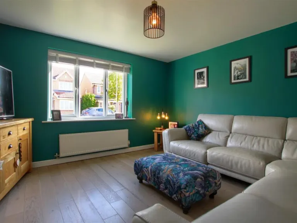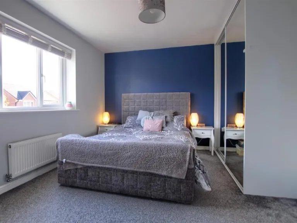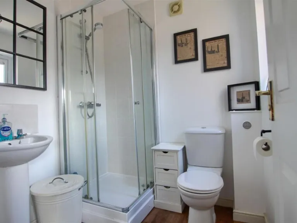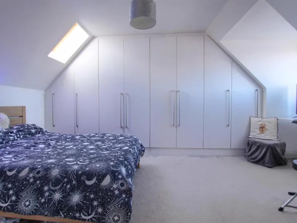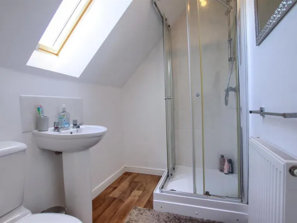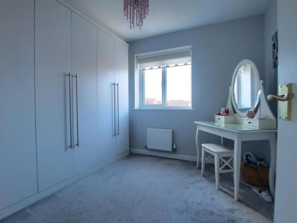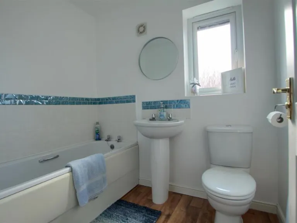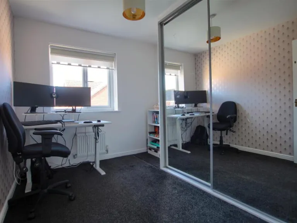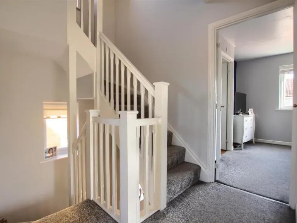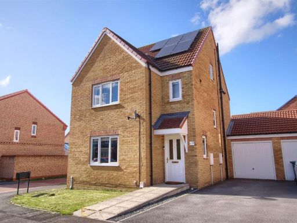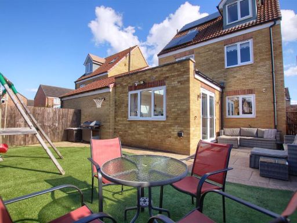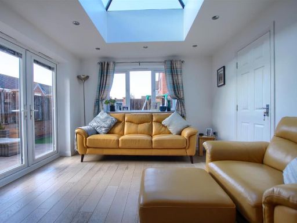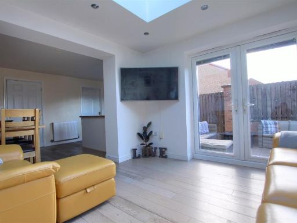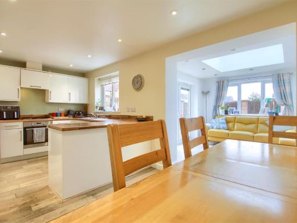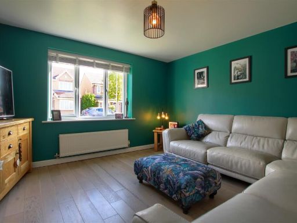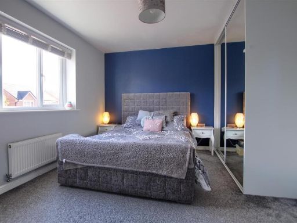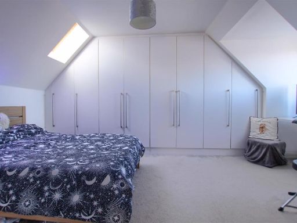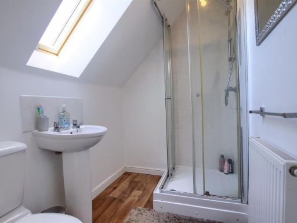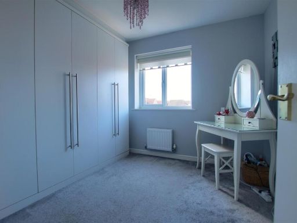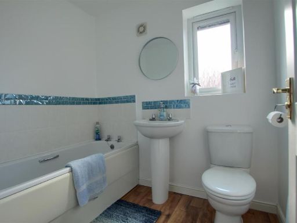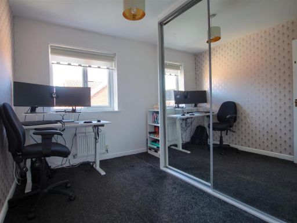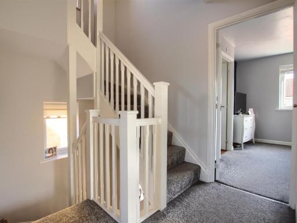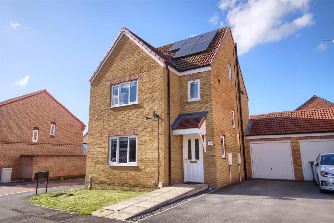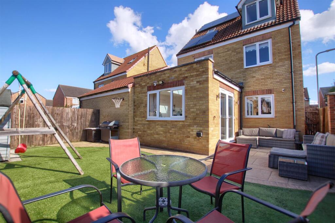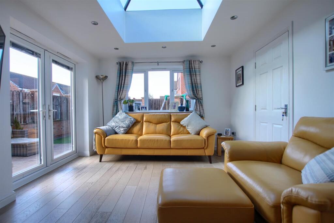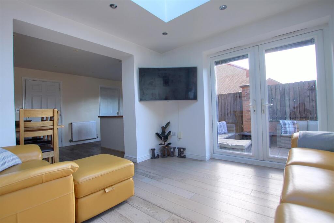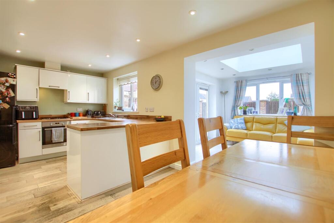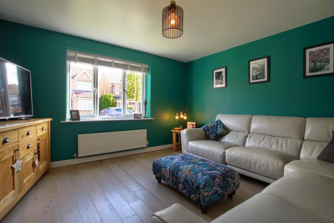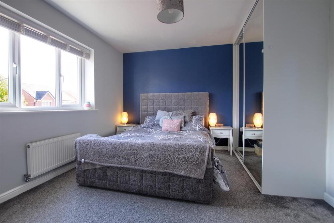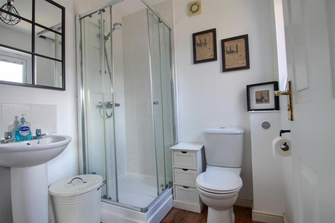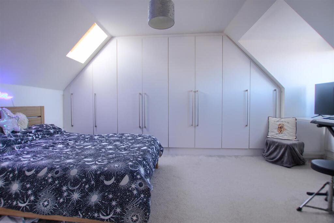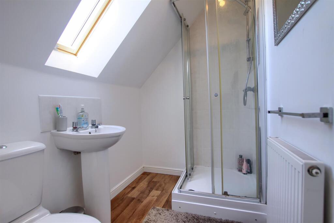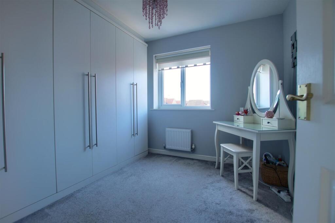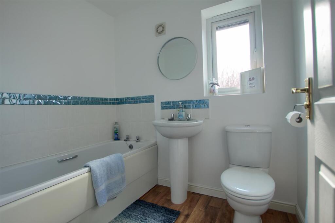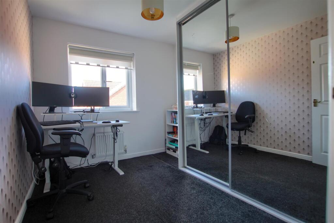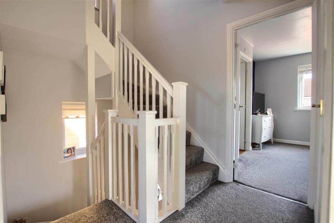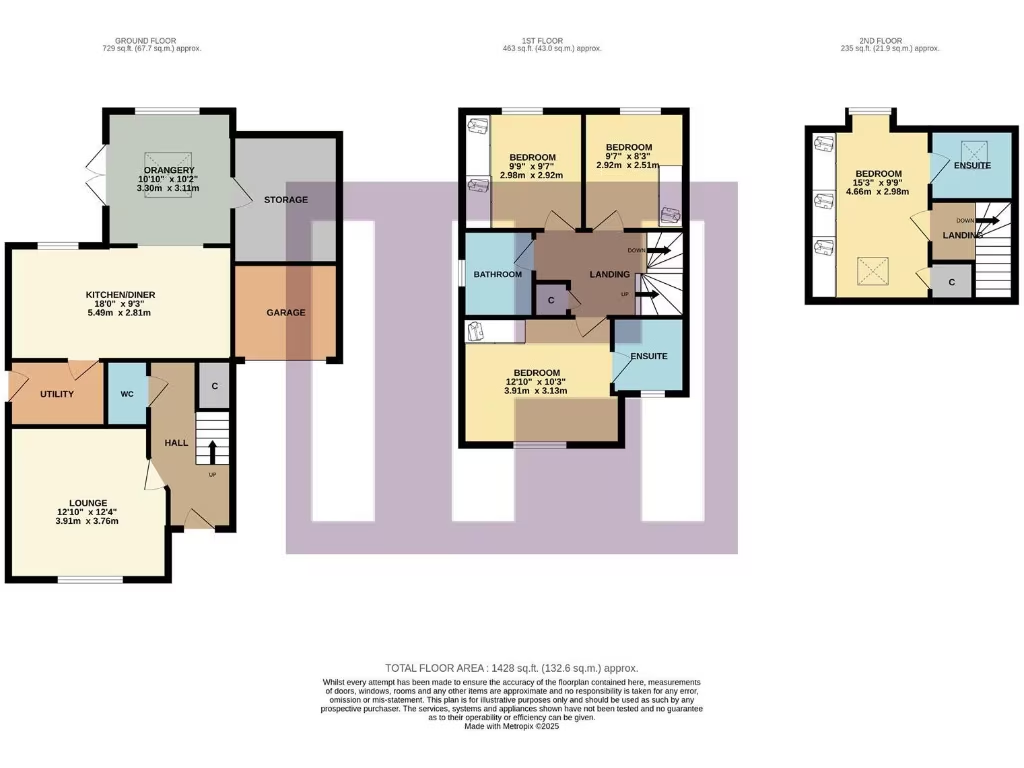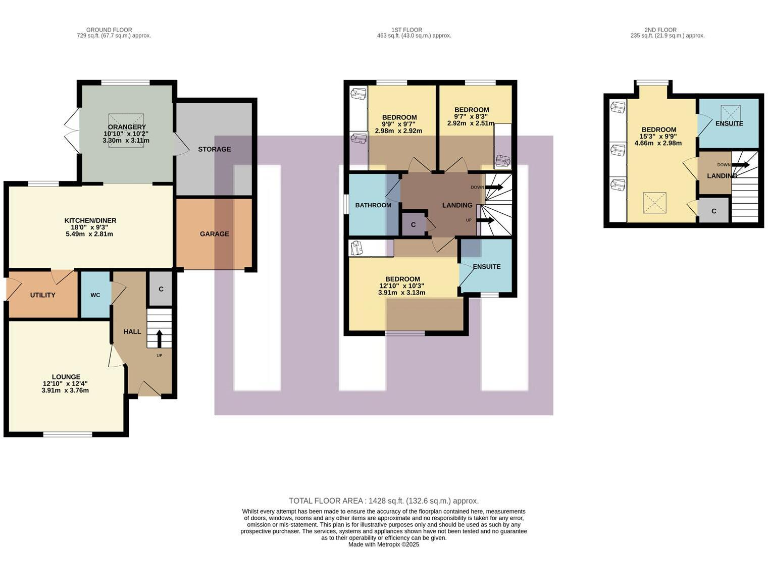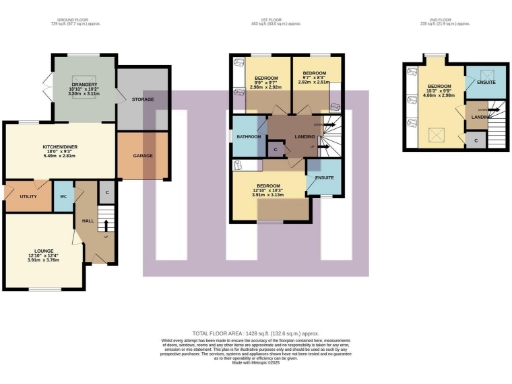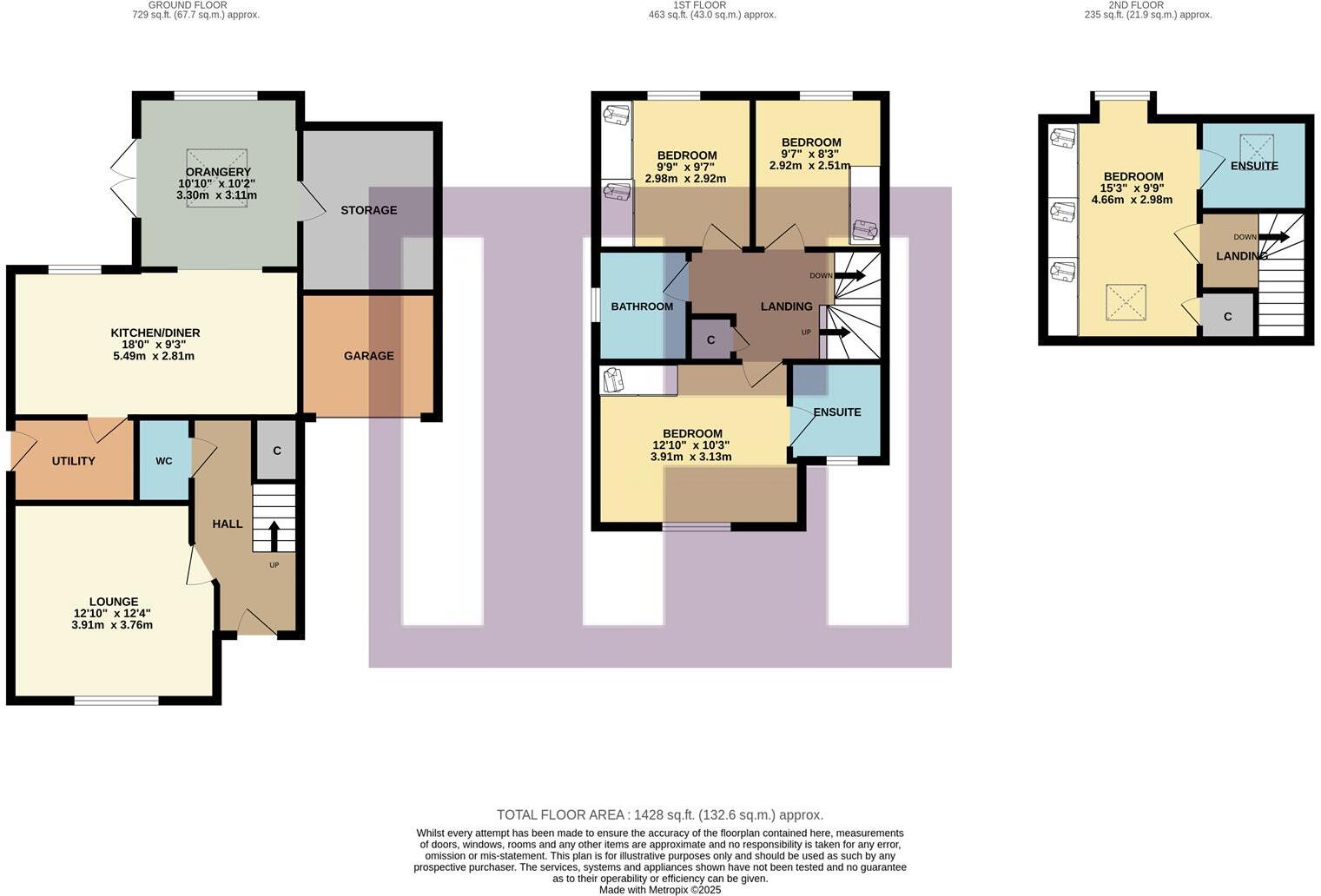Summary - Kirkbride Way, Ingleby Barwick TS17 5NN
4 bed 3 bath Detached
Three-storey property with orangery, solar savings and adaptable garage space.
Four bedrooms with fitted robes, master and second with ensuites
Orangery extension creates generous open-plan kitchen/diner space
Solar panels installed; reduces bills and returns payments from grid tariff
Three-storey layout provides flexible living and home-working options
Approximately two-thirds of garage sectioned off, limits full vehicle storage
Westerly rear garden; low-maintenance landscaping and private driveway parking
Built post-2012 with double glazing and mains gas central heating
Front garden modest; overall plot and footprint are average for estate
This well-proportioned four-bedroom detached house extends over three floors and is designed for family life. The ground floor benefits from an open-plan kitchen/diner with a large Orangery extension that floods the home with natural light and creates flexible living and dining space. An independent lounge, utility and cloakroom complete the practical layout. Solar panels reduce running costs and are tied to a feed-in tariff, providing additional income to owners.
All bedrooms have fitted robes; the master and second bedrooms each have en suites, while a modern family bathroom serves the first floor. The property was built in the post-2012 era and features double glazing and gas central heating via a boiler and radiators. Fast broadband, average mobile signal and low local crime make the house well suited to modern family life and home-working.
Outside, the property sits in a comfortable suburban cul-de-sac with a westerly rear garden and low-maintenance landscaping. Driveway parking and an attached garage provide practical vehicle storage, although approximately two-thirds of the garage is currently sectioned off to the rear — this internal partition offers adaptable space but reduces full-length vehicle storage. The front garden is modest in size; overall the plot and footprint are average for this new-build estate.
Viewing is recommended for families seeking a contemporary, low-maintenance home in a very affluent, well-served area with highly regarded schools close by. The house offers immediate liveability with sensible scope to adapt the garage area or tweak interior finishes to personal taste.
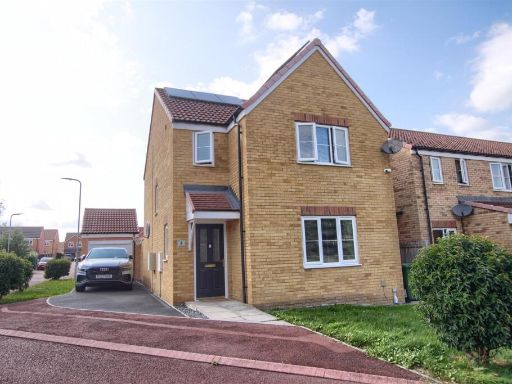 4 bedroom house for sale in Hembury Court, Ingleby Barwick, TS17 — £250,000 • 4 bed • 2 bath • 974 ft²
4 bedroom house for sale in Hembury Court, Ingleby Barwick, TS17 — £250,000 • 4 bed • 2 bath • 974 ft²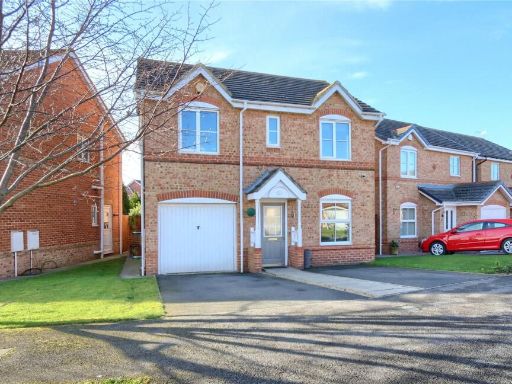 4 bedroom detached house for sale in Stonebridge Crescent, Ingleby Barwick, TS17 — £250,000 • 4 bed • 2 bath • 1055 ft²
4 bedroom detached house for sale in Stonebridge Crescent, Ingleby Barwick, TS17 — £250,000 • 4 bed • 2 bath • 1055 ft²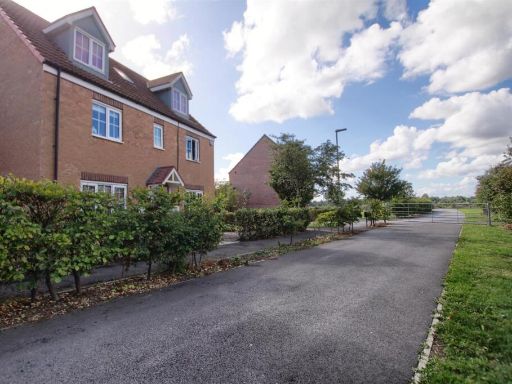 5 bedroom detached house for sale in Galava Walk, Ingleby Barwick, TS17 — £360,000 • 5 bed • 3 bath • 1787 ft²
5 bedroom detached house for sale in Galava Walk, Ingleby Barwick, TS17 — £360,000 • 5 bed • 3 bath • 1787 ft²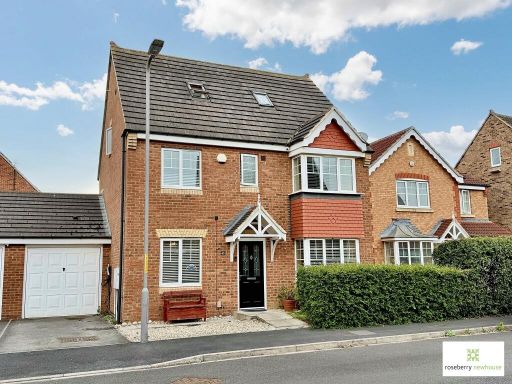 5 bedroom detached house for sale in Apsley Way, Ingleby Barwick, Stockton-on-Tees, TS17 — £300,000 • 5 bed • 3 bath • 1389 ft²
5 bedroom detached house for sale in Apsley Way, Ingleby Barwick, Stockton-on-Tees, TS17 — £300,000 • 5 bed • 3 bath • 1389 ft²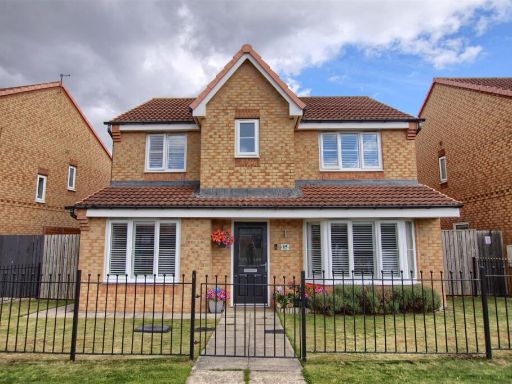 4 bedroom detached house for sale in The Rings, Ingleby Barwick, TS17 — £284,995 • 4 bed • 2 bath • 1335 ft²
4 bedroom detached house for sale in The Rings, Ingleby Barwick, TS17 — £284,995 • 4 bed • 2 bath • 1335 ft²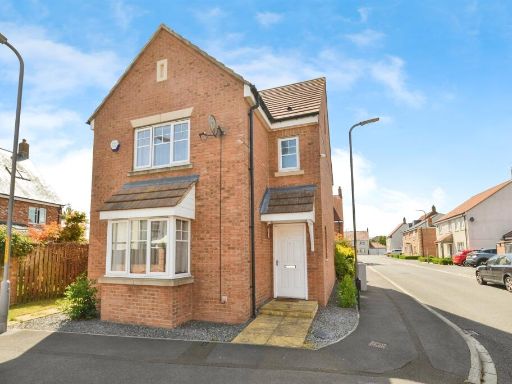 4 bedroom detached house for sale in Woodchester Grove, Ingleby Barwick, Stockton-On-Tees, TS17 — £250,000 • 4 bed • 3 bath • 1228 ft²
4 bedroom detached house for sale in Woodchester Grove, Ingleby Barwick, Stockton-On-Tees, TS17 — £250,000 • 4 bed • 3 bath • 1228 ft²