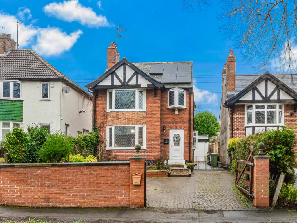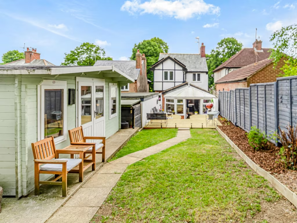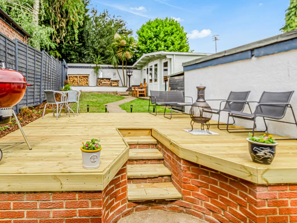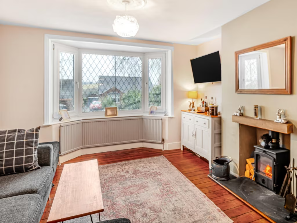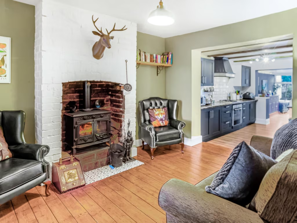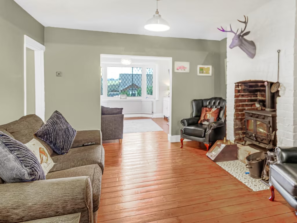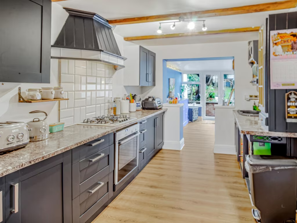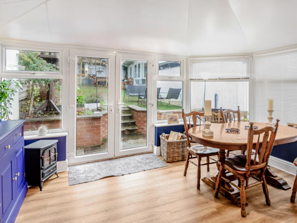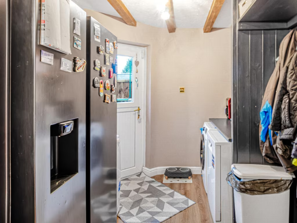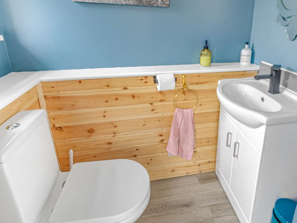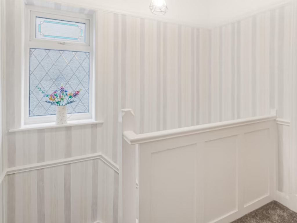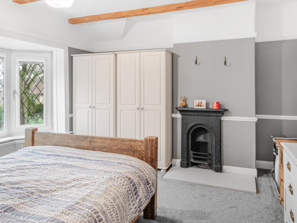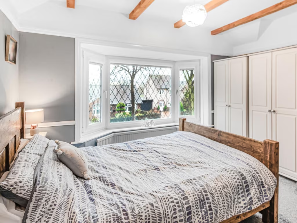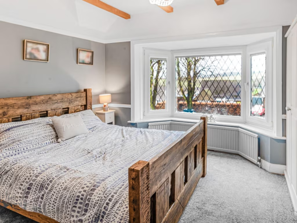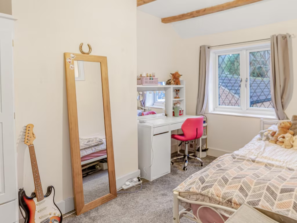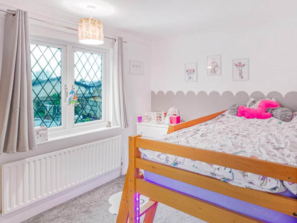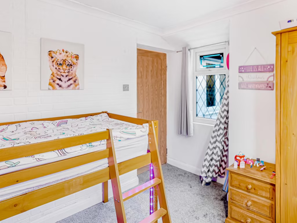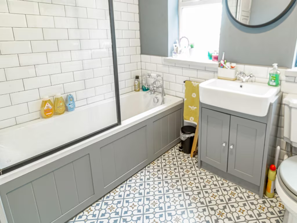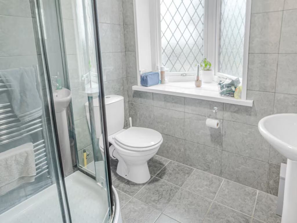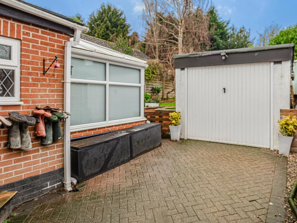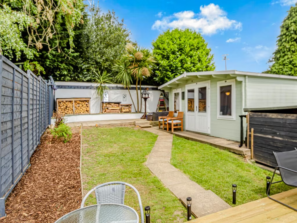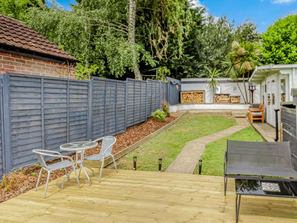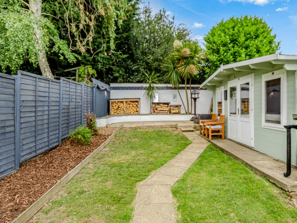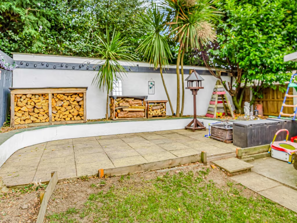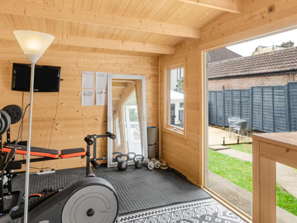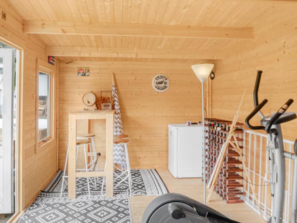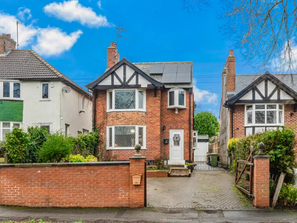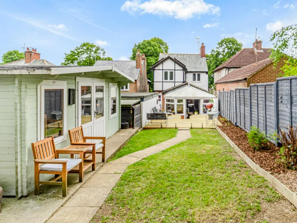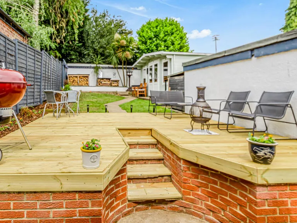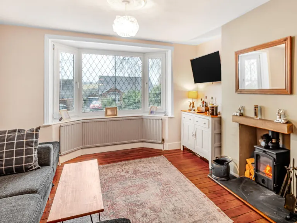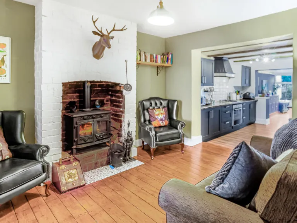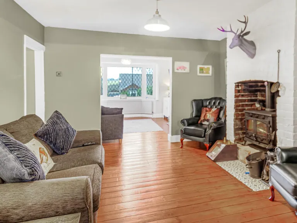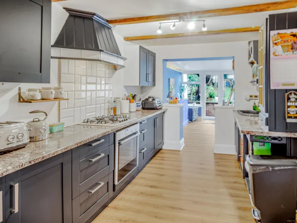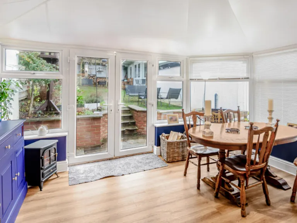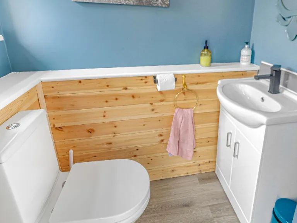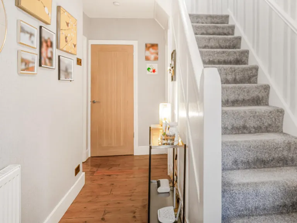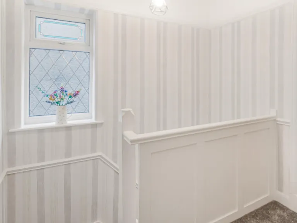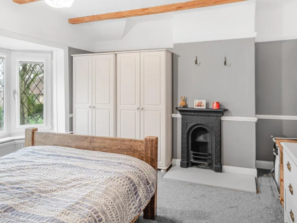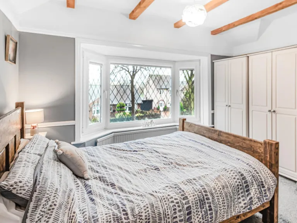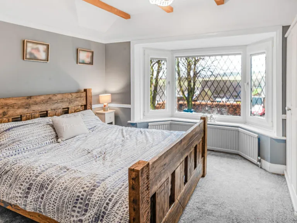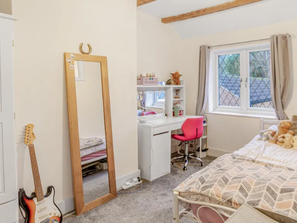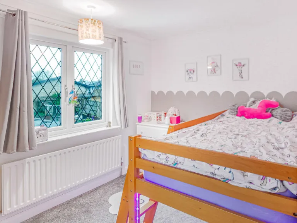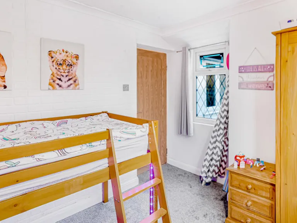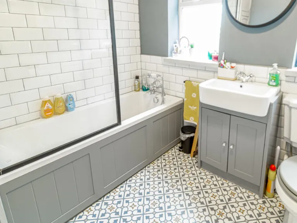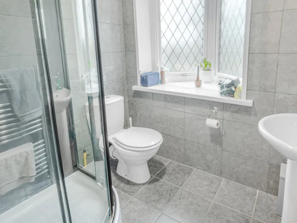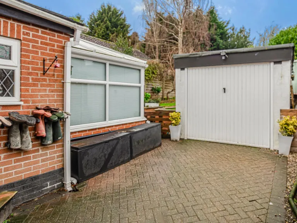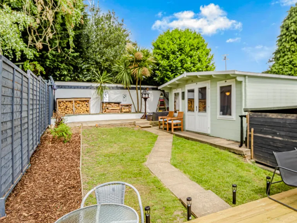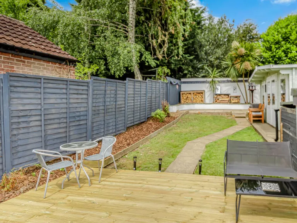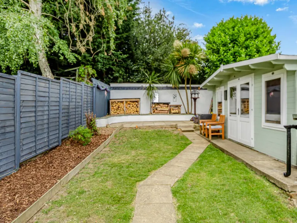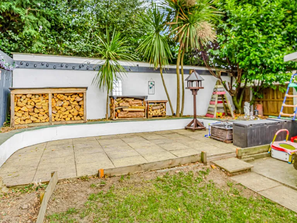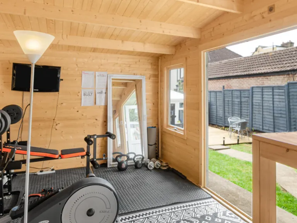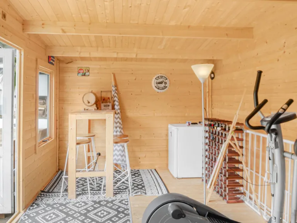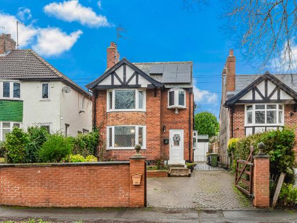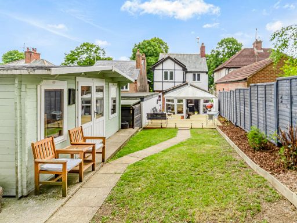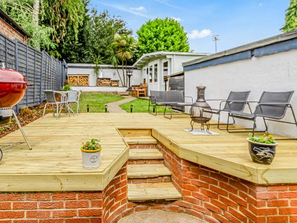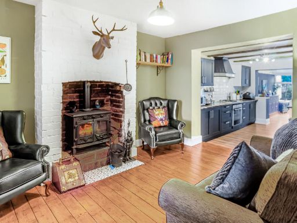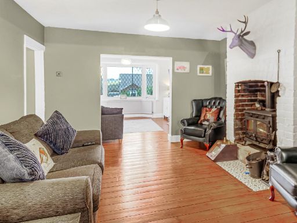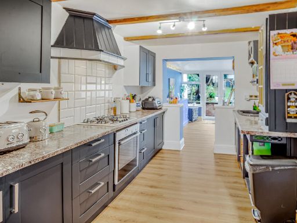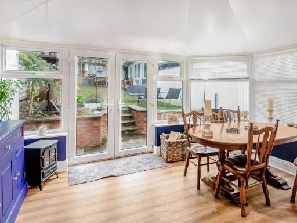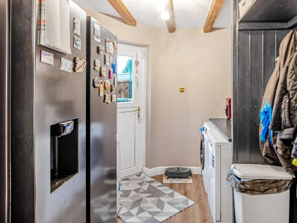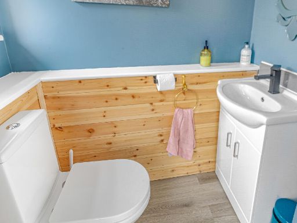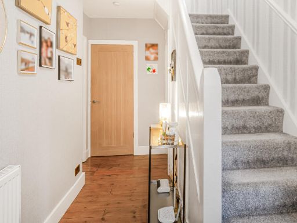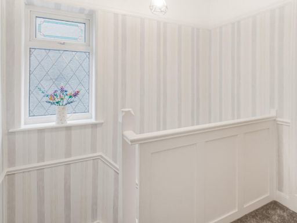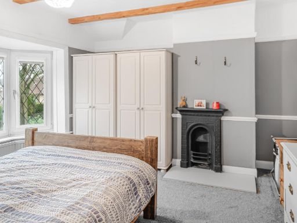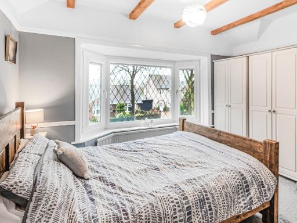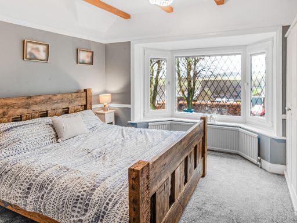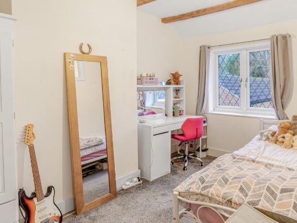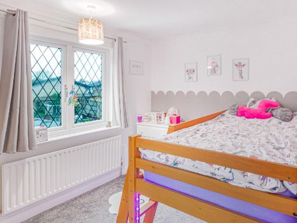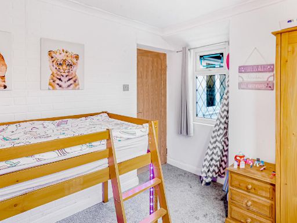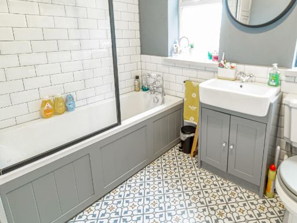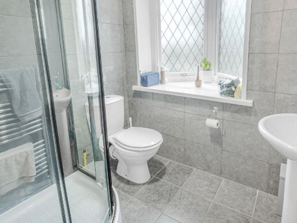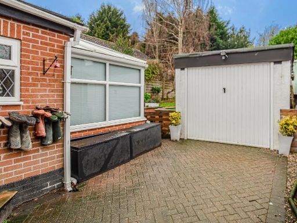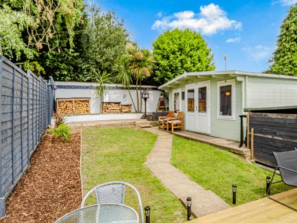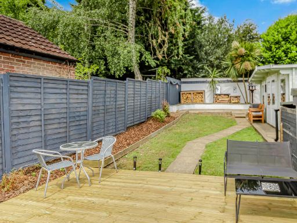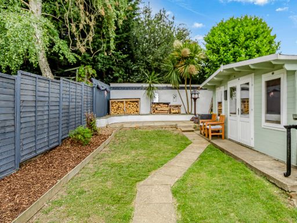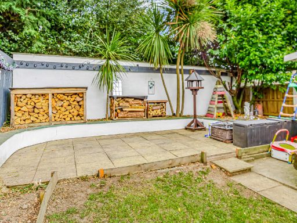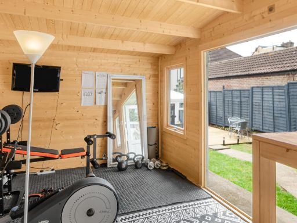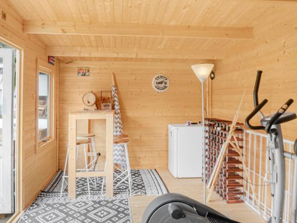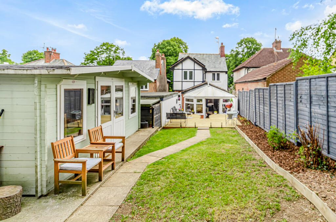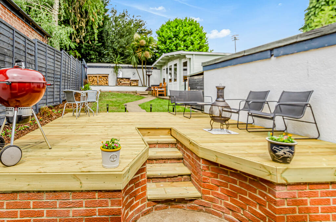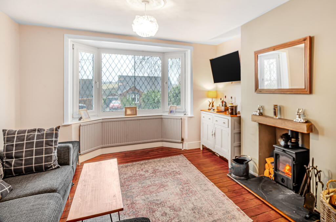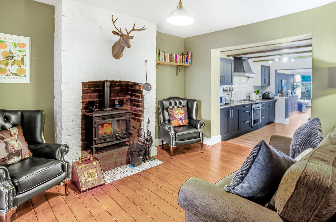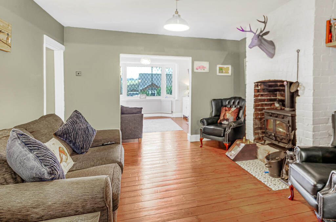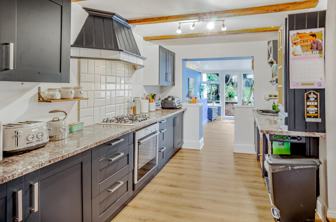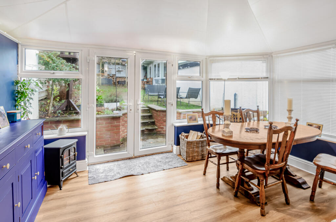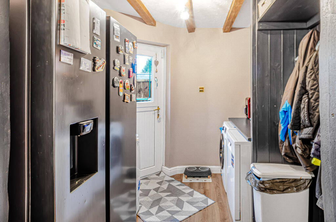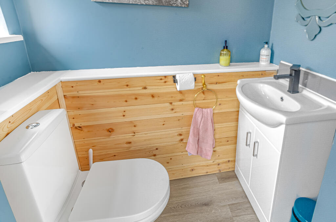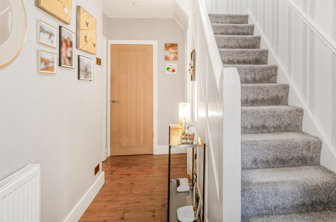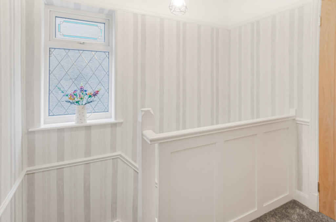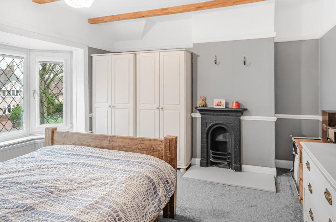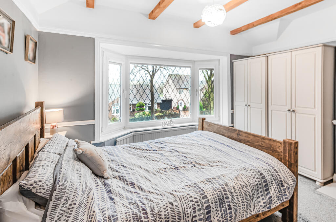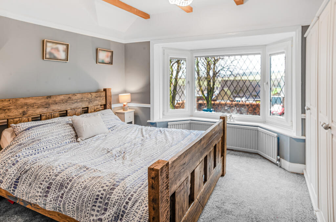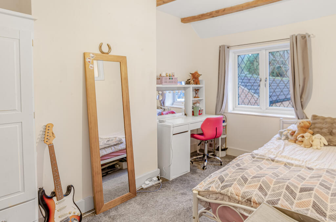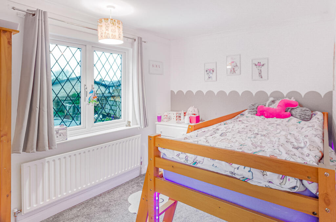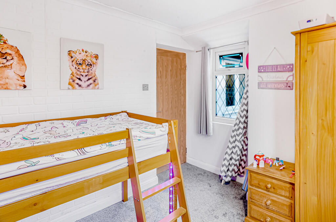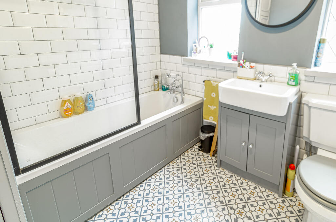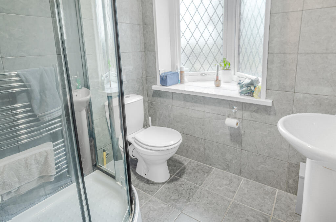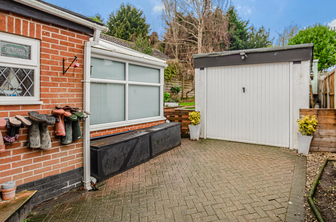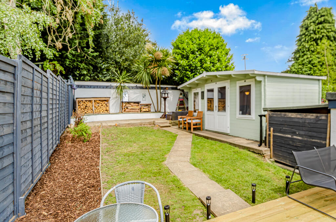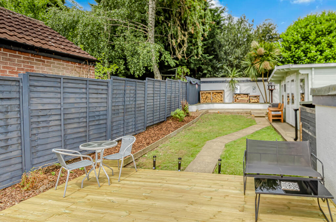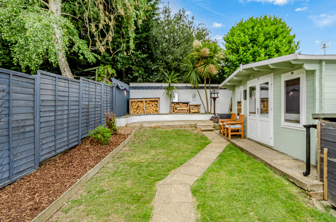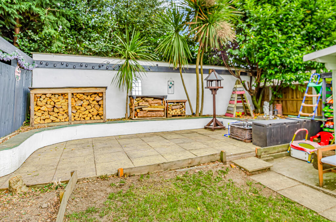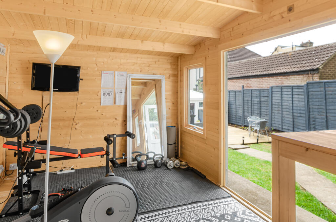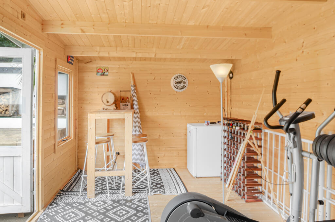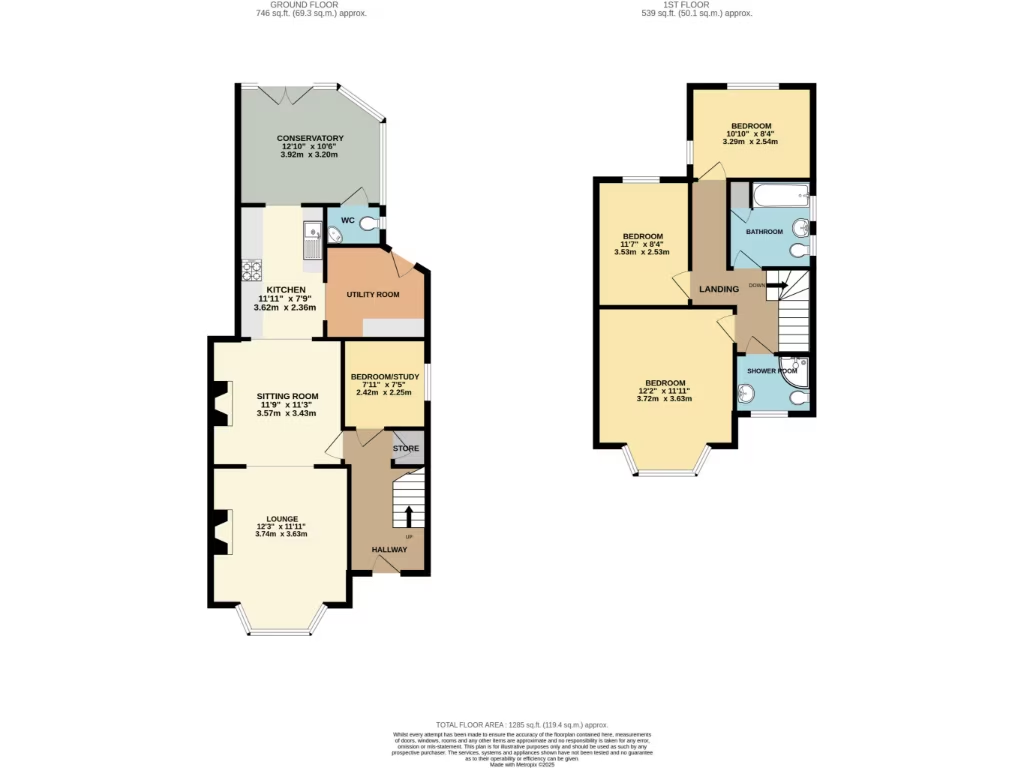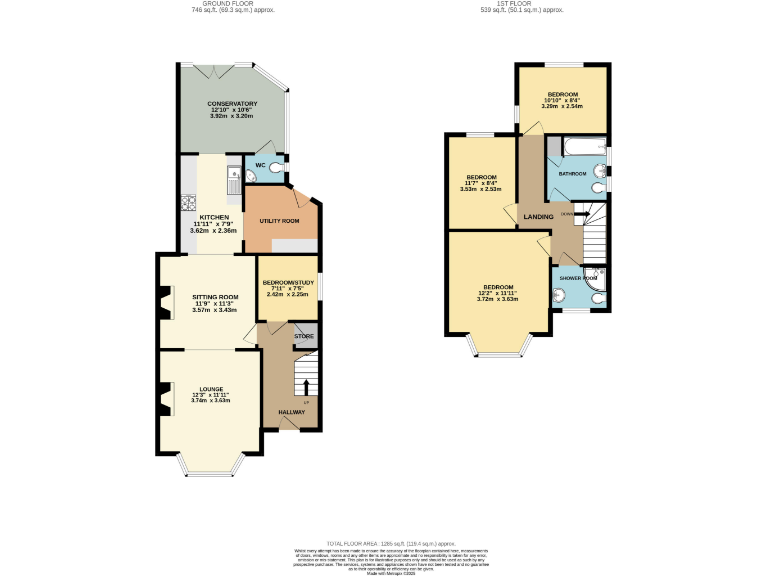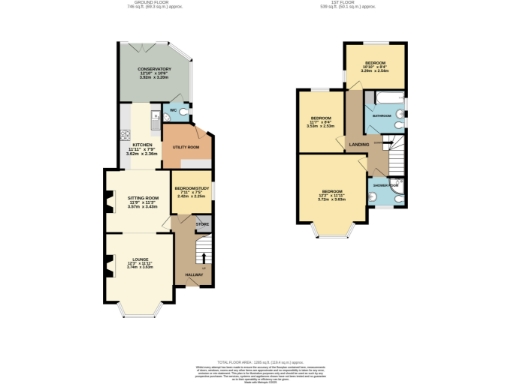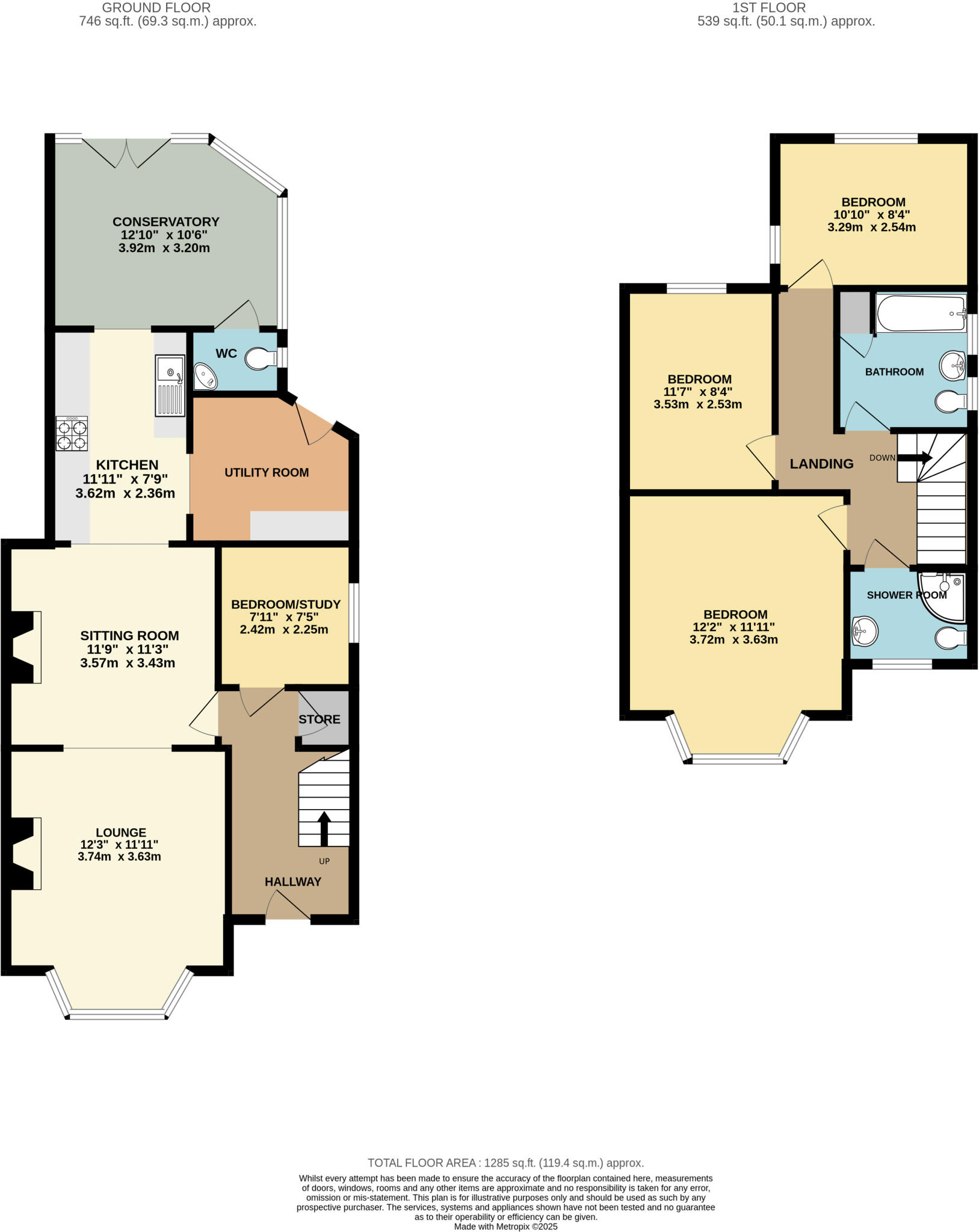Summary - 109 LANGER LANE CHESTERFIELD S40 2JP
3 bed 2 bath Detached
Quiet plot with garage, summer house and excellent local schools.
Three double bedrooms plus ground-floor bedroom/study or home office
Extended rear with insulated conservatory used as dining/living space
Generous driveway, garage and private rear garden with summer house
Solar panels fitted — helps reduce energy bills
Spacious bay-front receptions with exposed wooden flooring and log burners
Fast broadband and excellent mobile signal; suits remote working
Area records above-average crime and higher local deprivation
Freehold; approx 1,285 sq ft — large family-sized plot
This extended 1930s bay-fronted detached house offers spacious, flexible accommodation over multiple floors — ideal for families seeking a larger home on a generous plot. The ground-floor layout includes a versatile bedroom/study, a useful utility room and a conservatory now fitted with an insulated roof, creating comfortable all‑year living space opening onto a private rear garden with a summer house.
Upstairs provides three double bedrooms, a modern shower room and a refitted family bathroom. Period features such as bay windows, exposed wooden floors and chimney breasts with log burners add character, while practical additions — a driveway, garage, and solar panels — reduce running costs and make parking straightforward. Fast broadband and excellent mobile signal suit remote working and streaming needs.
Location is largely residential, sitting on the outskirts of Chesterfield with nearby bus links and countryside close by; several local primary and secondary schools are rated Good or Outstanding, including a top-rated secondary. Be aware the area records above-average crime and scores higher on local deprivation measures; purchasers should factor this into their choice and insurance.
Sold freehold with approximately 1,285 sq ft of living space on a decent plot, the house presents a move‑in ready family option with scope for cosmetic updating in places if desired. Viewing is recommended to appreciate the layout, private garden and the practical benefits of the garage and driveway.
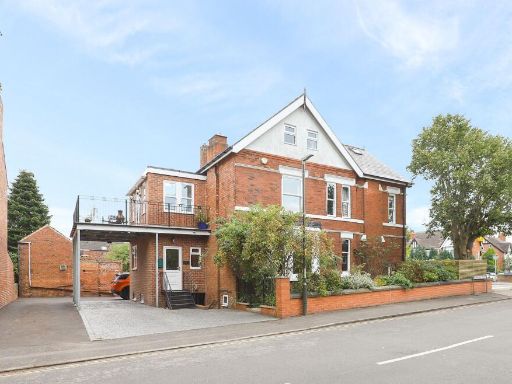 4 bedroom detached house for sale in 2 Avondale Road, Chesterfield, S40 — £400,000 • 4 bed • 3 bath • 3293 ft²
4 bedroom detached house for sale in 2 Avondale Road, Chesterfield, S40 — £400,000 • 4 bed • 3 bath • 3293 ft²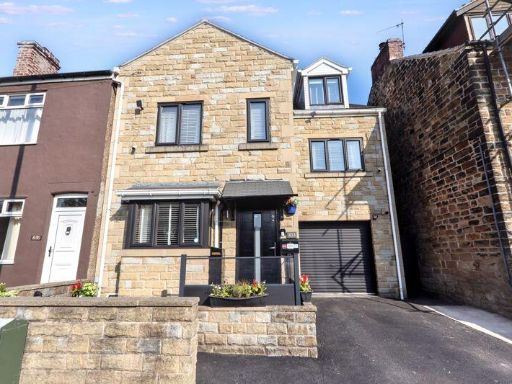 5 bedroom detached house for sale in Sheffield Road, Chesterfield S41 — £490,000 • 5 bed • 3 bath • 1811 ft²
5 bedroom detached house for sale in Sheffield Road, Chesterfield S41 — £490,000 • 5 bed • 3 bath • 1811 ft²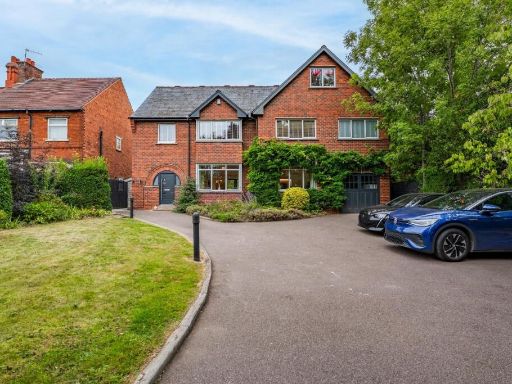 5 bedroom detached house for sale in St. Johns Road, Newbold, Chesterfield, S41 8PE, S41 — £775,000 • 5 bed • 5 bath • 3500 ft²
5 bedroom detached house for sale in St. Johns Road, Newbold, Chesterfield, S41 8PE, S41 — £775,000 • 5 bed • 5 bath • 3500 ft²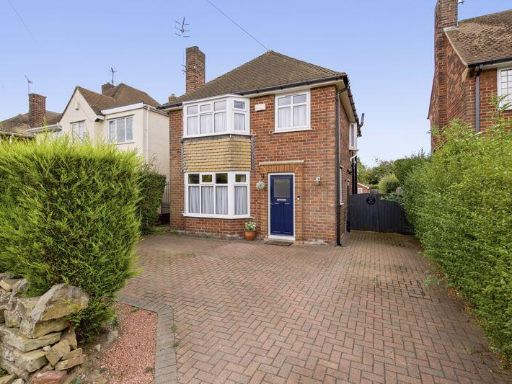 3 bedroom detached house for sale in Broomfield Avenue, Hasland, Chesterfield, S41 — £325,000 • 3 bed • 1 bath • 1314 ft²
3 bedroom detached house for sale in Broomfield Avenue, Hasland, Chesterfield, S41 — £325,000 • 3 bed • 1 bath • 1314 ft²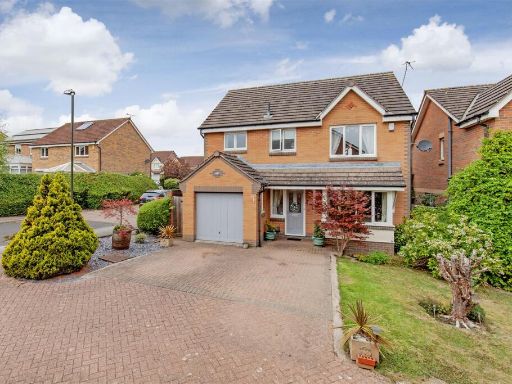 4 bedroom detached house for sale in Whitecotes Park, Walton, Chesterfield, S40 — £375,000 • 4 bed • 2 bath • 1444 ft²
4 bedroom detached house for sale in Whitecotes Park, Walton, Chesterfield, S40 — £375,000 • 4 bed • 2 bath • 1444 ft²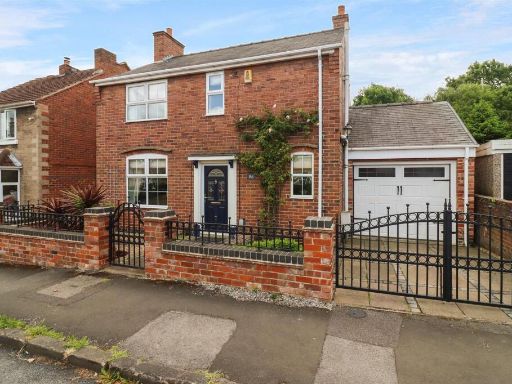 3 bedroom detached house for sale in Tapton View Road, Chesterfield, S41 — £300,000 • 3 bed • 2 bath • 980 ft²
3 bedroom detached house for sale in Tapton View Road, Chesterfield, S41 — £300,000 • 3 bed • 2 bath • 980 ft²