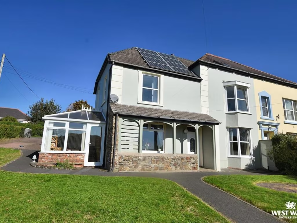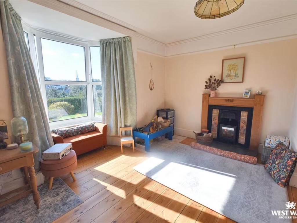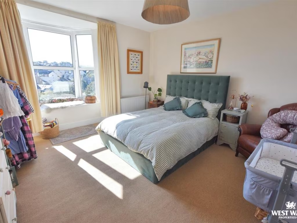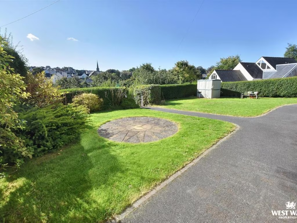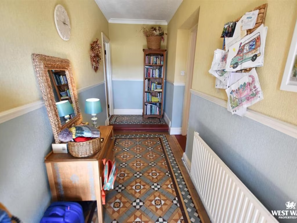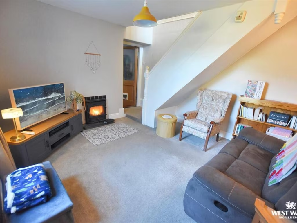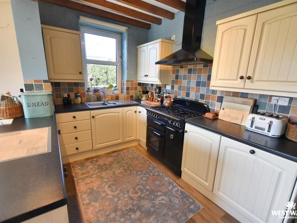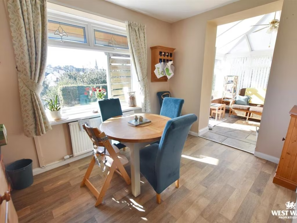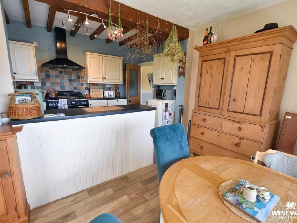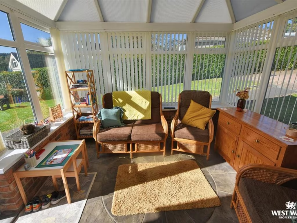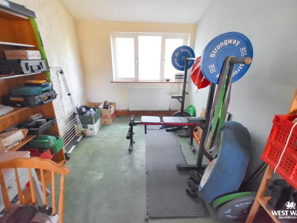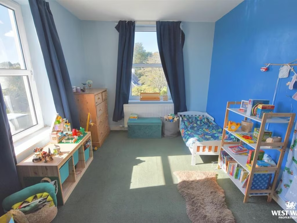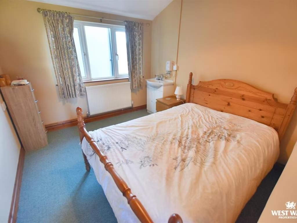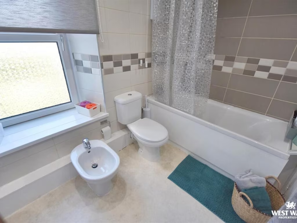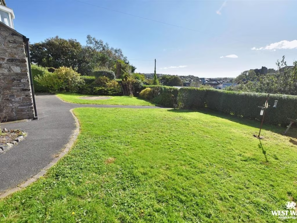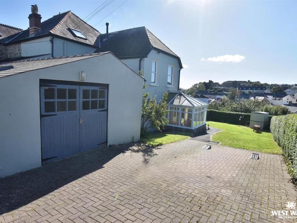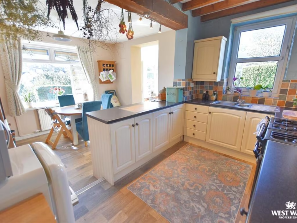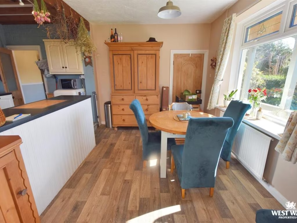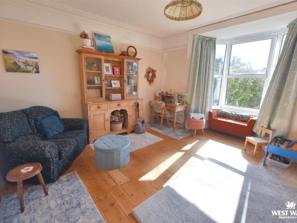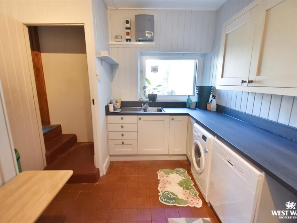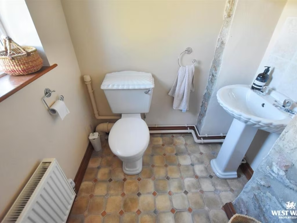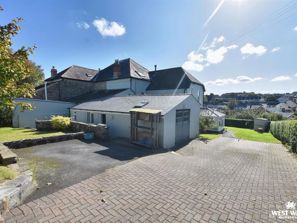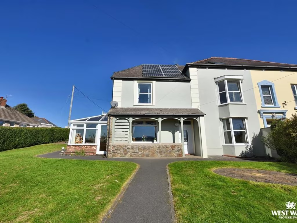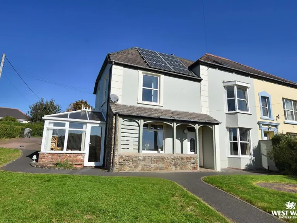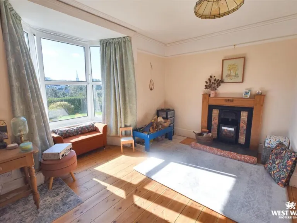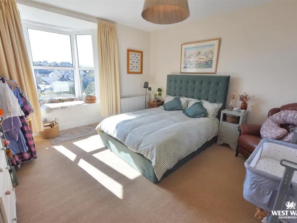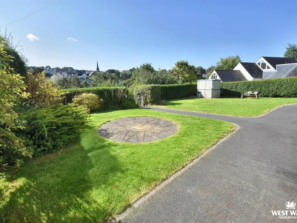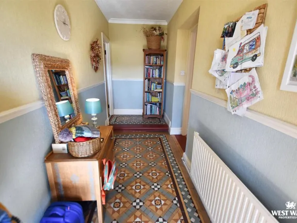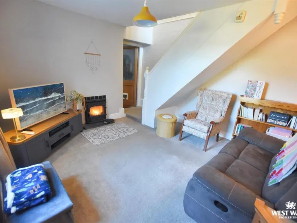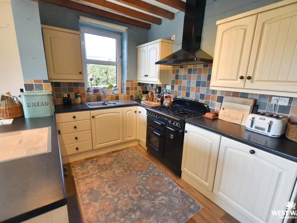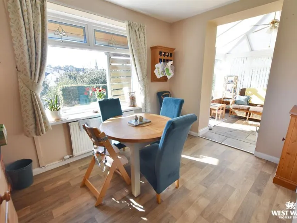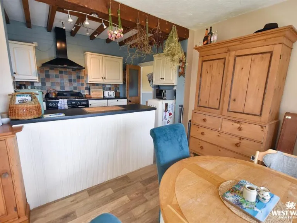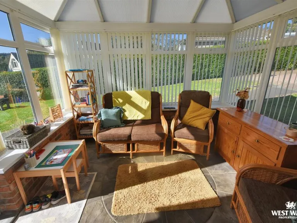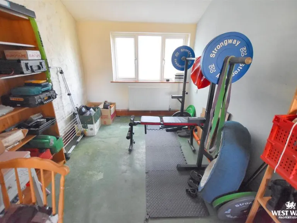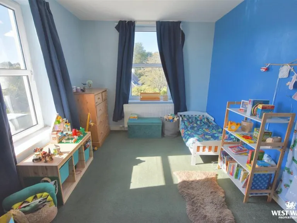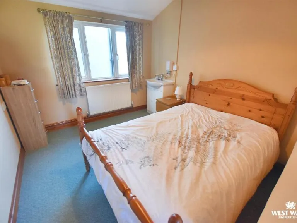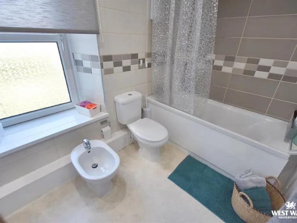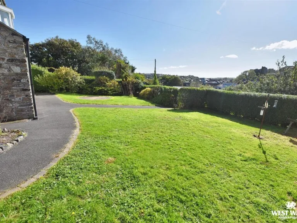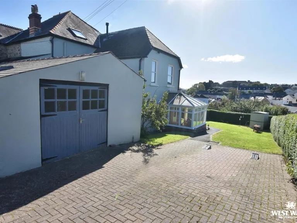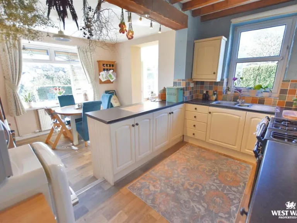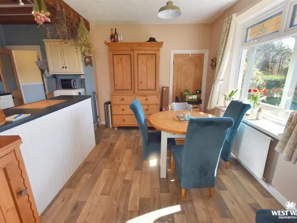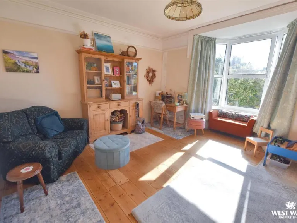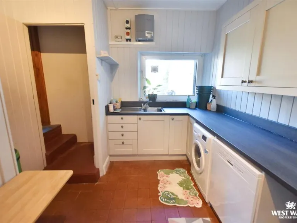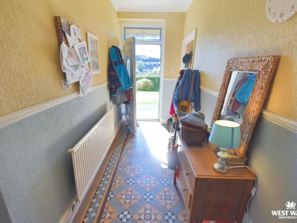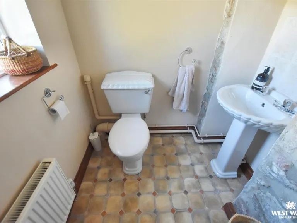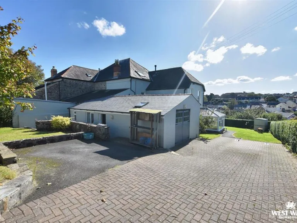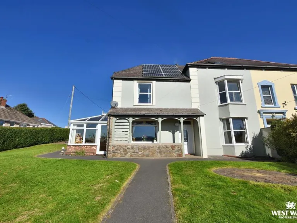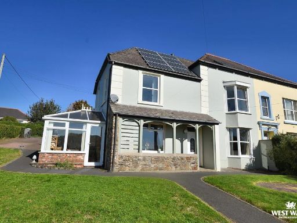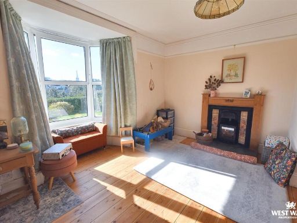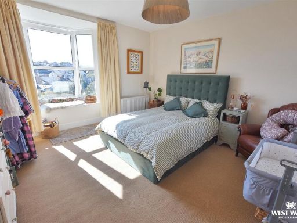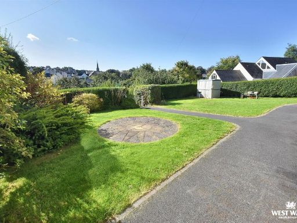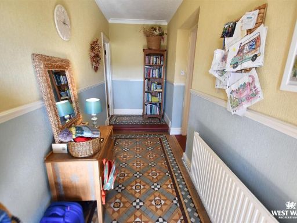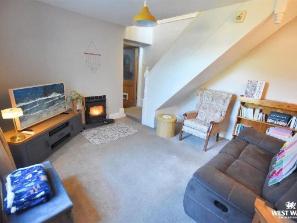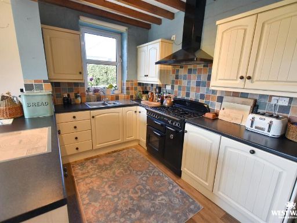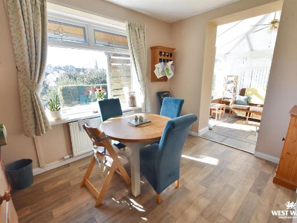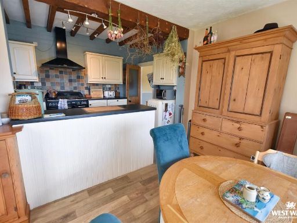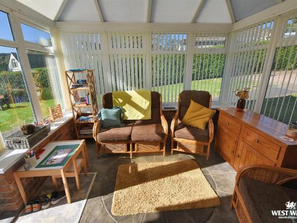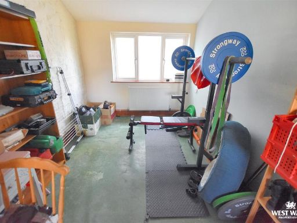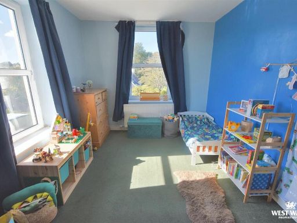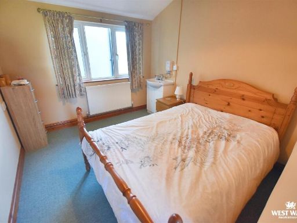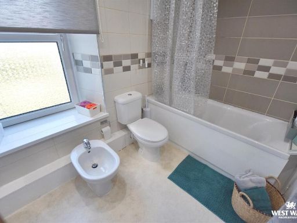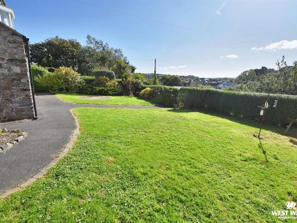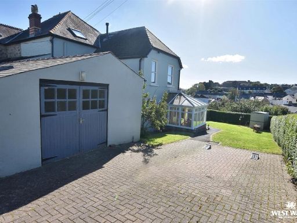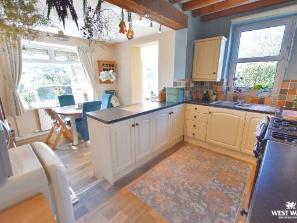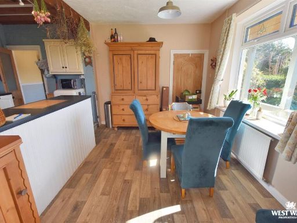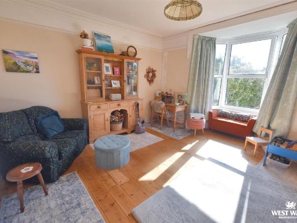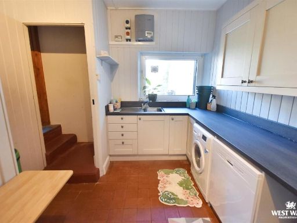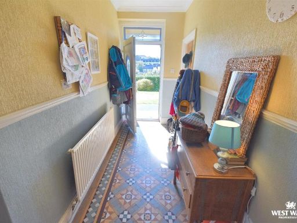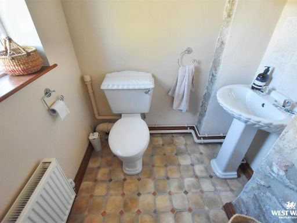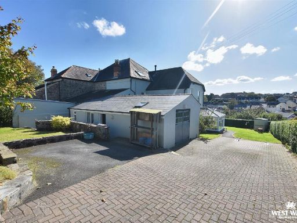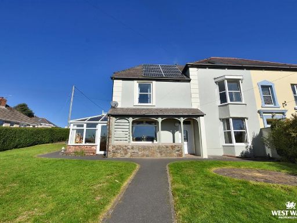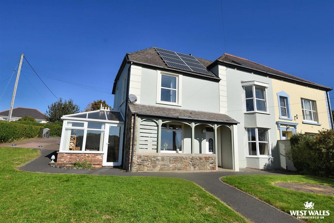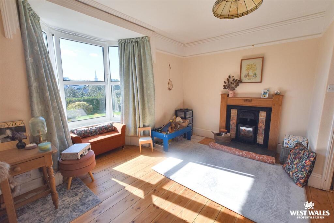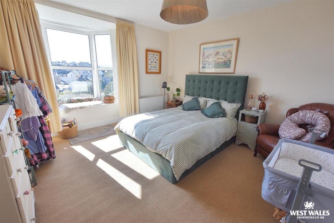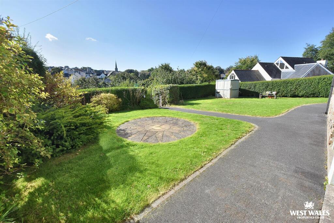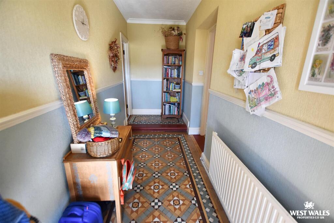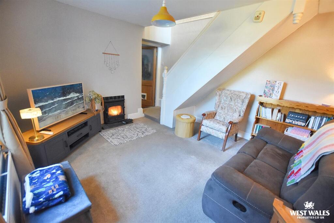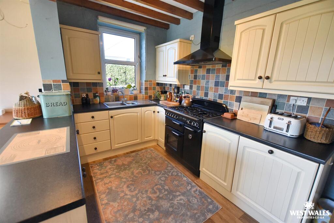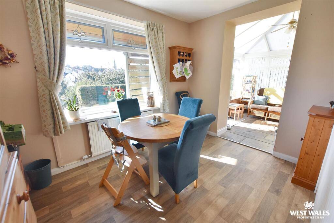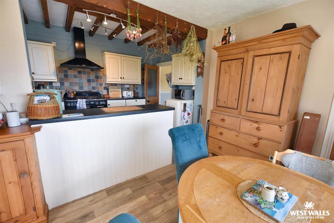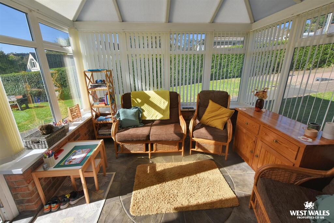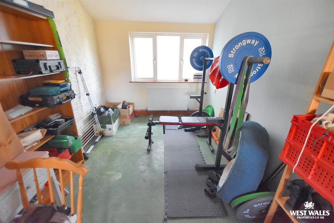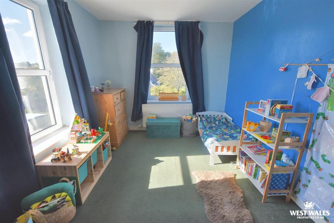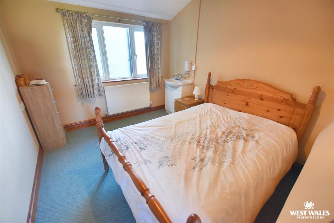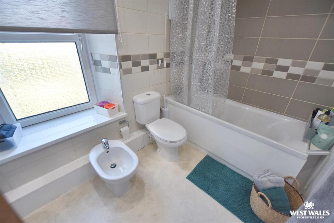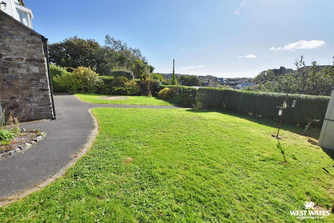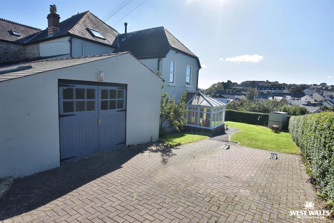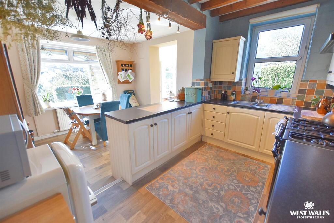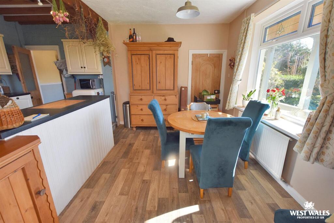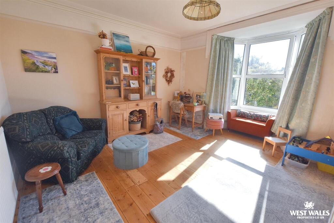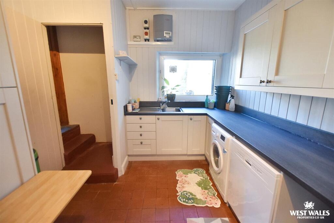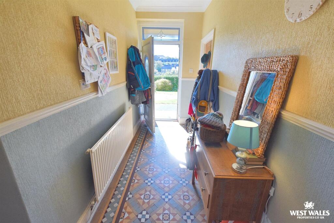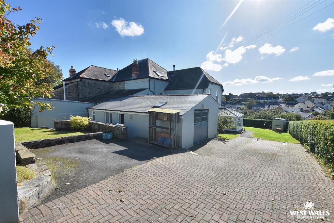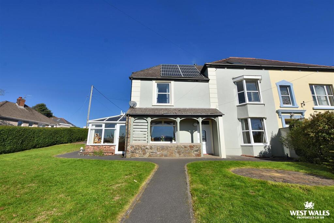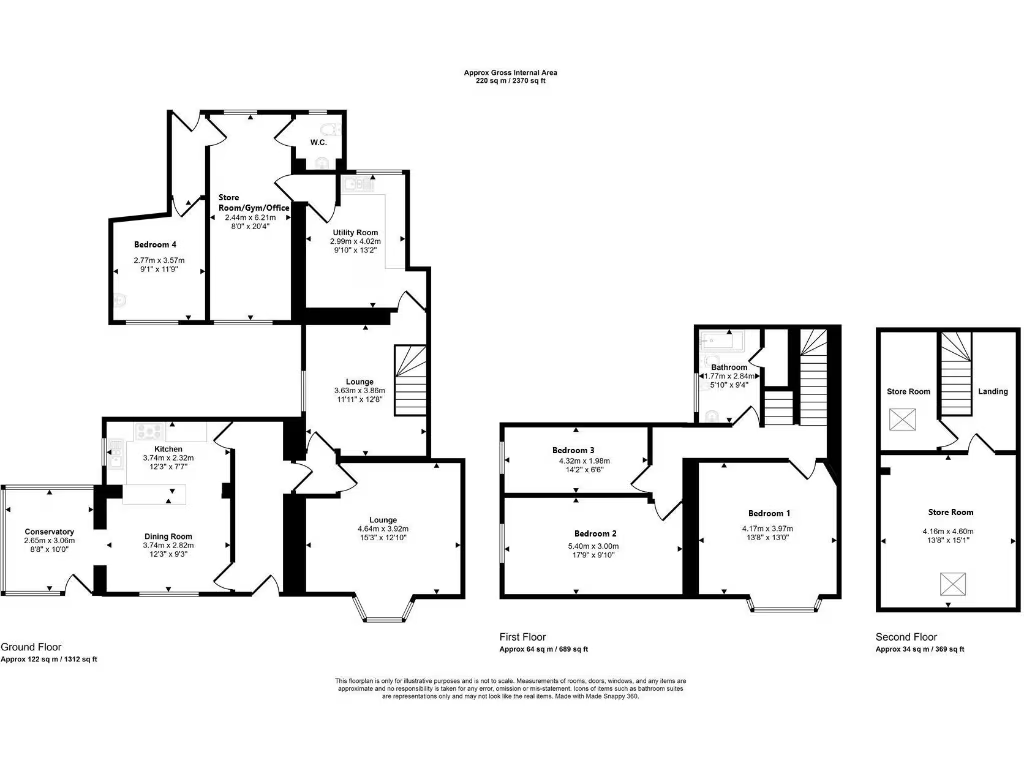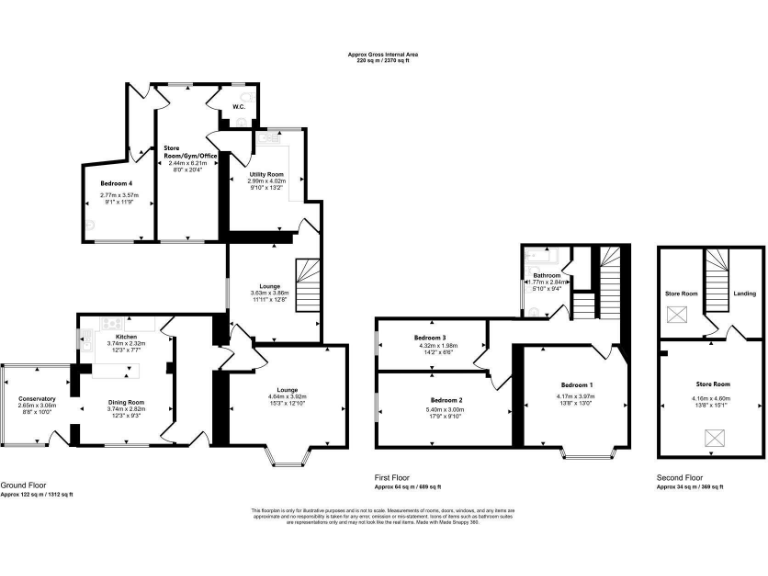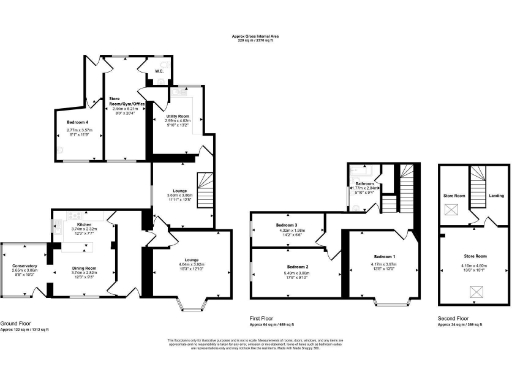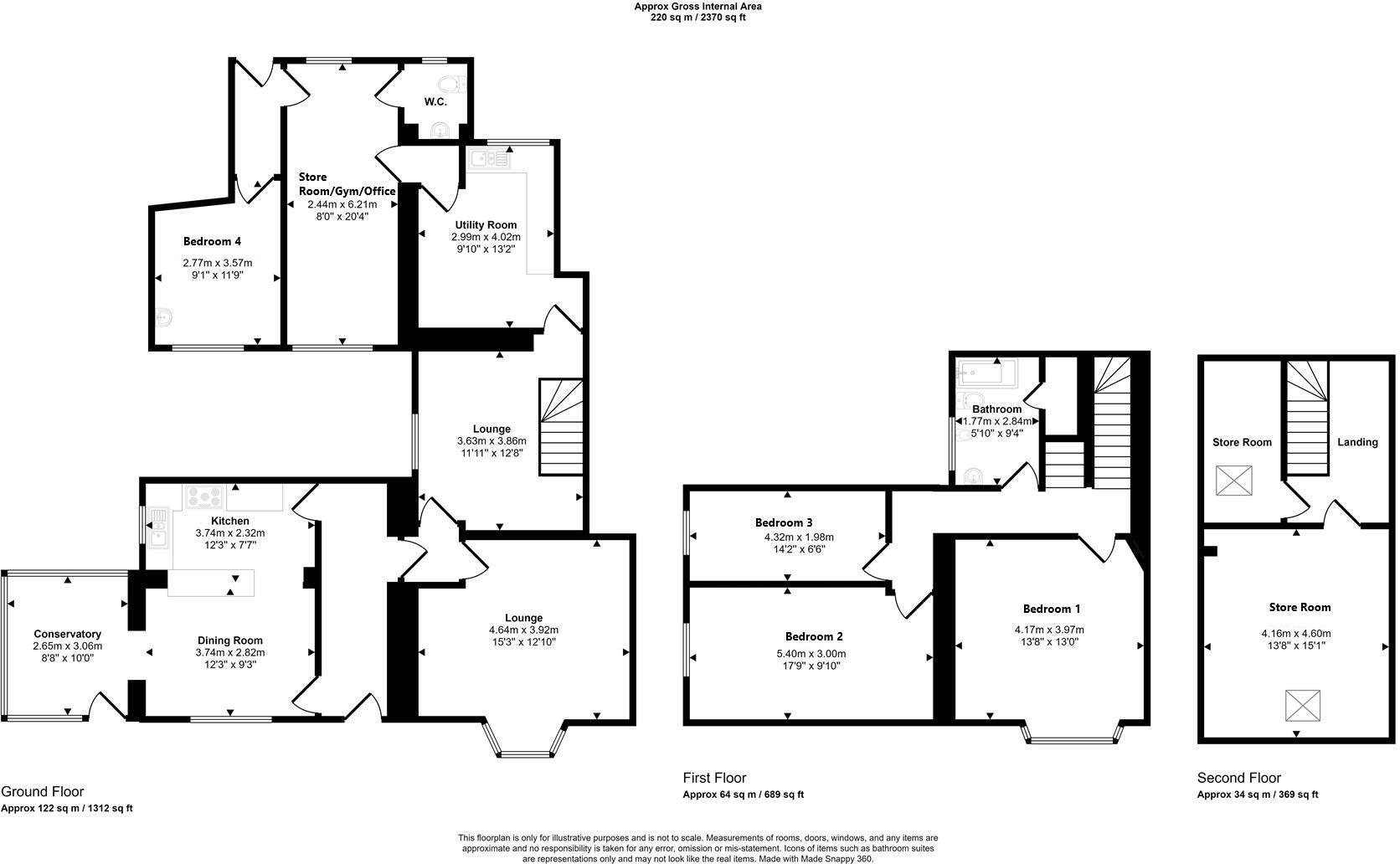Summary - 3 Crowhill SA61 2HL
5 bed 2 bath Semi-Detached
Spacious five-bedroom house with generous plot, parking and conversion potential.
Elevated position with panoramic town and castle views
Privately owned solar panels reduce bills and provide annual income
Five bedrooms including loft rooms; scope for extra bedrooms
Potential to convert ground-floor rooms into a self-contained annexe
Off-road parking for three cars plus garage and large plot
Period features: high ceilings, bay windows, fireplaces retained
EPC rating E and above-average council tax — expected running costs
External stone walls assumed uninsulated; some modernisation needed
Set on an elevated plot with open views across Haverfordwest and the castle, this early-1900s semi offers substantial family space across three floors. The house retains period character — high ceilings, bay windows, stripped panelled doors and cast-iron fireplaces — alongside practical upgrades such as double glazing, gas central heating and privately owned solar panels that reduce bills and generate an annual return.
The flexible layout includes two reception rooms, a conservatory, an open-plan kitchen/diner and five bedrooms including loft rooms. Ground-floor rooms currently used as utility/store/gym and a bedroom offer straightforward potential to form a self-contained annexe, subject to permissions. The converted top floor provides storage with scope to create further bedrooms if desired.
Externally there is off-road parking for three cars, a garage and a well-tended split-level garden with patio and lawn. The plot is generous for a town property and most rooms benefit from the elevated outlook. Local amenities, schools and transport links are all close by, making the house practical for growing families.
Important practical considerations: the property has an EPC rating of E and higher-than-average council tax banding. External walling is original stonework with no known insulation; some areas will need modernisation to improve thermal efficiency and long-term running costs. Viewings are recommended to appreciate the size, character and conversion potential.
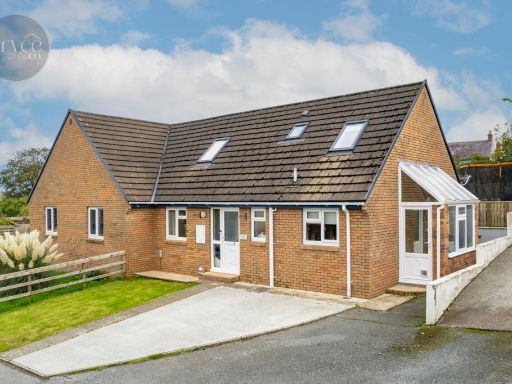 4 bedroom semi-detached bungalow for sale in Castle High, Haverfordwest, SA61 — £220,000 • 4 bed • 2 bath • 1032 ft²
4 bedroom semi-detached bungalow for sale in Castle High, Haverfordwest, SA61 — £220,000 • 4 bed • 2 bath • 1032 ft²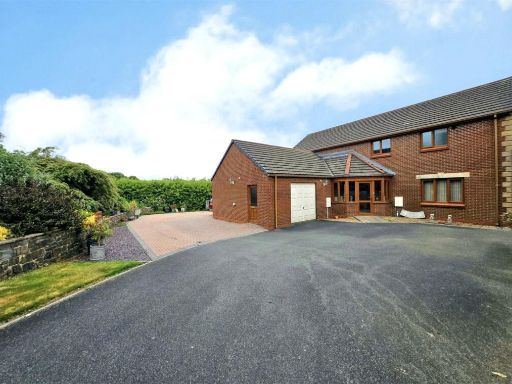 4 bedroom detached house for sale in Brooklands Park, Haverfordwest, Pembrokeshire, SA61 — £520,000 • 4 bed • 2 bath
4 bedroom detached house for sale in Brooklands Park, Haverfordwest, Pembrokeshire, SA61 — £520,000 • 4 bed • 2 bath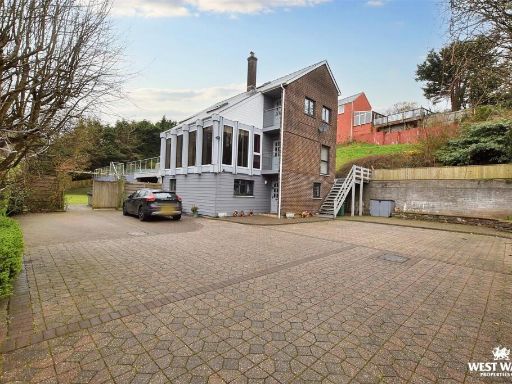 6 bedroom detached house for sale in Spring Gardens, Haverfordwest, SA61 — £590,000 • 6 bed • 3 bath • 3098 ft²
6 bedroom detached house for sale in Spring Gardens, Haverfordwest, SA61 — £590,000 • 6 bed • 3 bath • 3098 ft²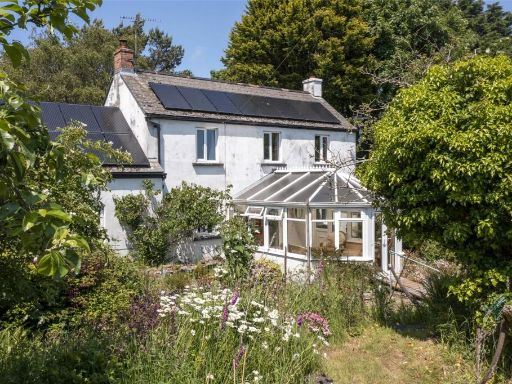 4 bedroom detached house for sale in Hasguard, Haverfordwest, Pembrokeshire, SA62 — £475,000 • 4 bed • 2 bath • 1647 ft²
4 bedroom detached house for sale in Hasguard, Haverfordwest, Pembrokeshire, SA62 — £475,000 • 4 bed • 2 bath • 1647 ft²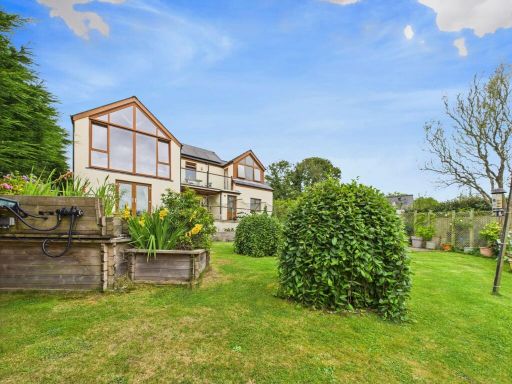 4 bedroom detached house for sale in Martletwy, Narberth, SA67 — £615,000 • 4 bed • 2 bath • 1841 ft²
4 bedroom detached house for sale in Martletwy, Narberth, SA67 — £615,000 • 4 bed • 2 bath • 1841 ft²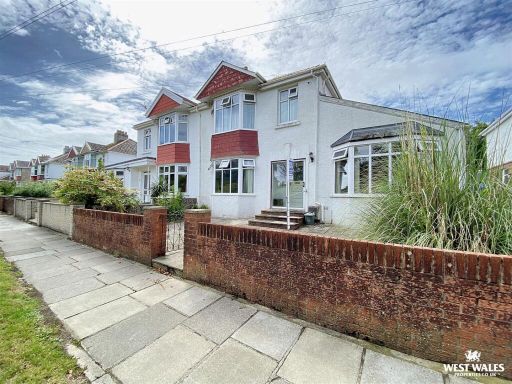 3 bedroom semi-detached house for sale in Crowhill, Haverfordwest, SA61 — £270,000 • 3 bed • 1 bath • 1812 ft²
3 bedroom semi-detached house for sale in Crowhill, Haverfordwest, SA61 — £270,000 • 3 bed • 1 bath • 1812 ft²