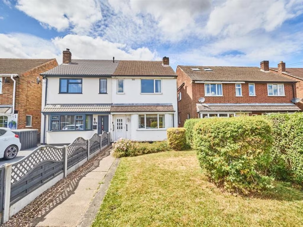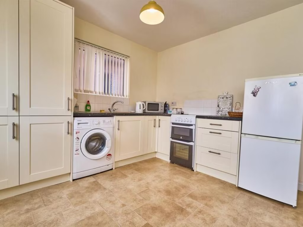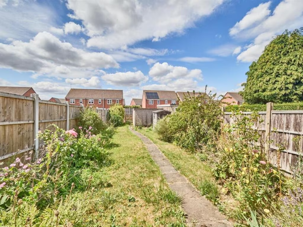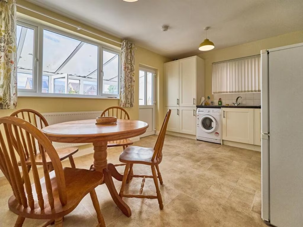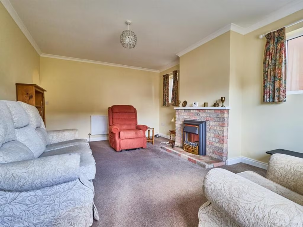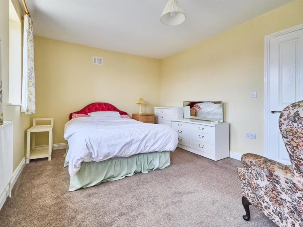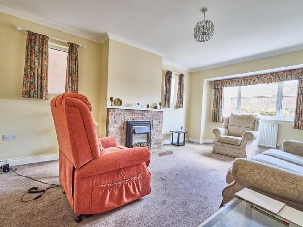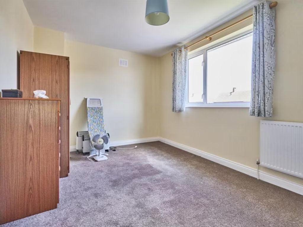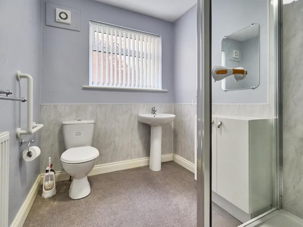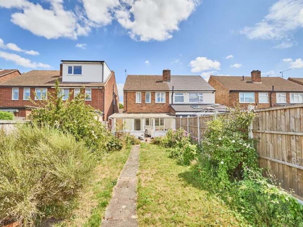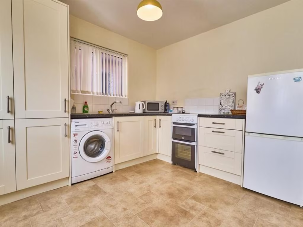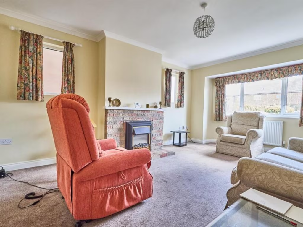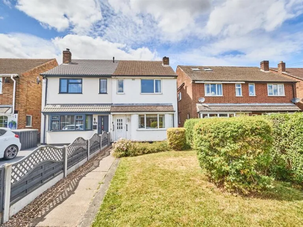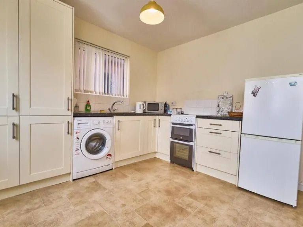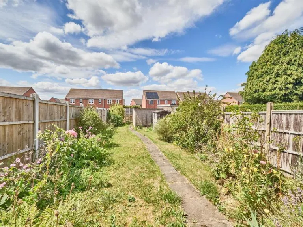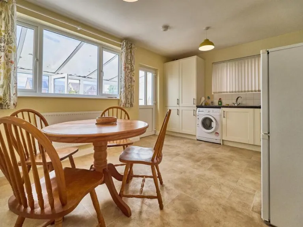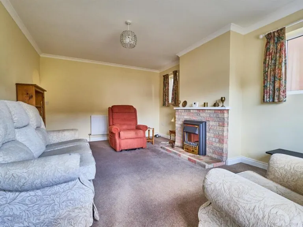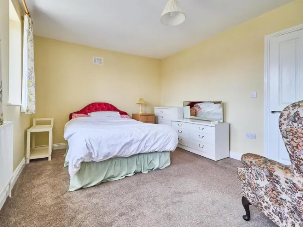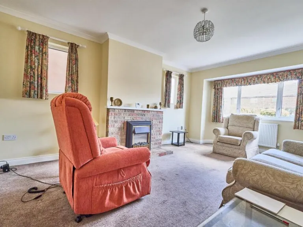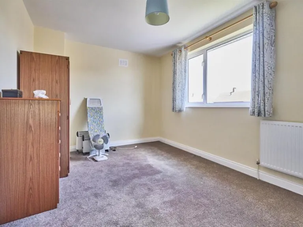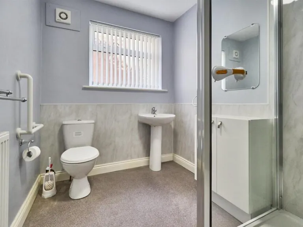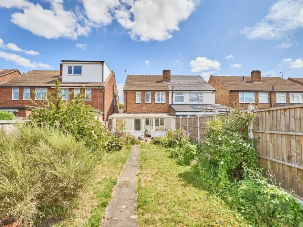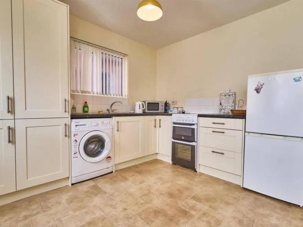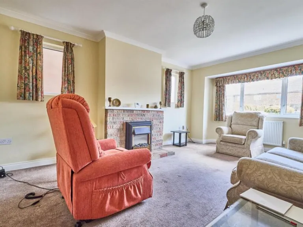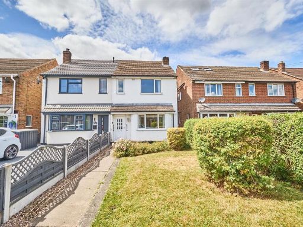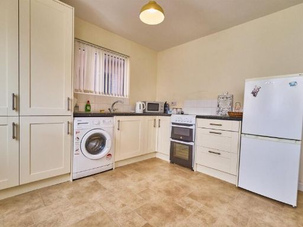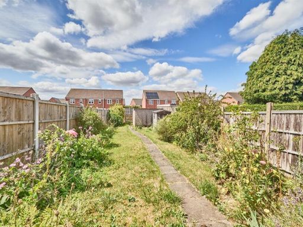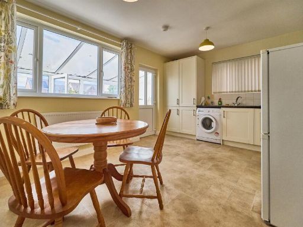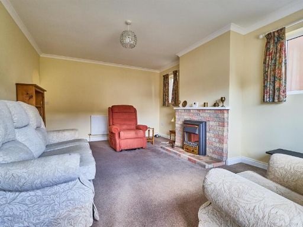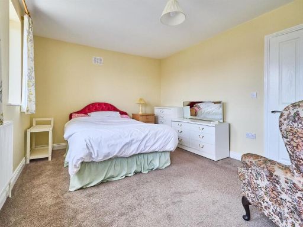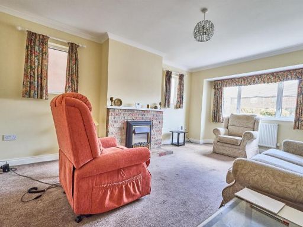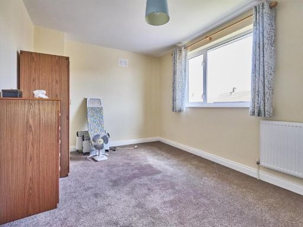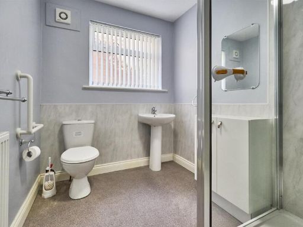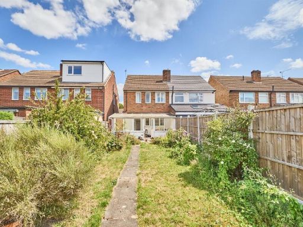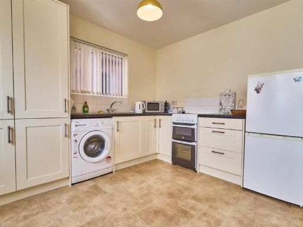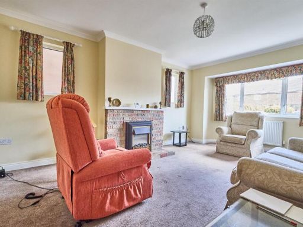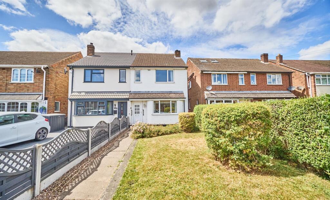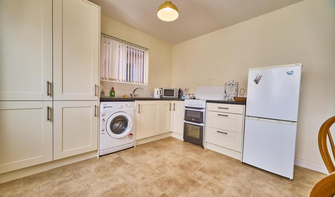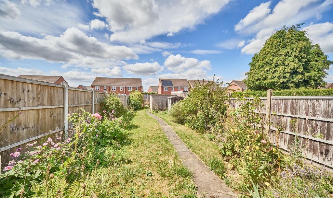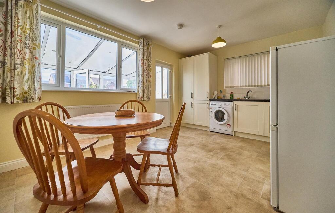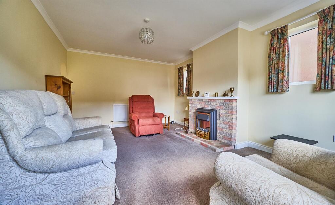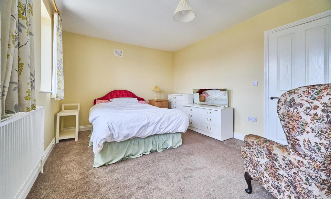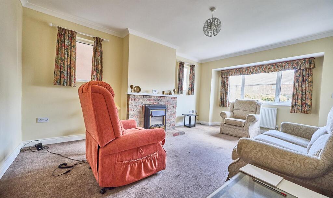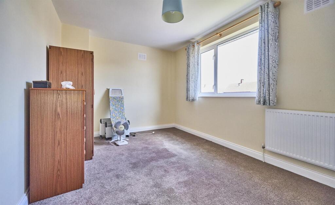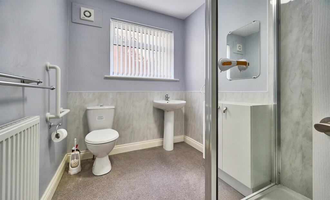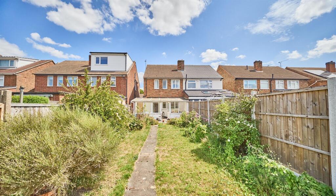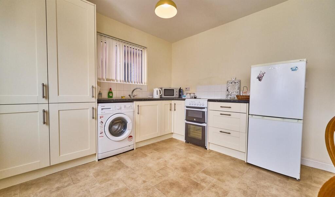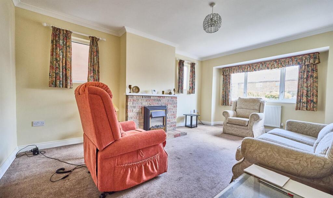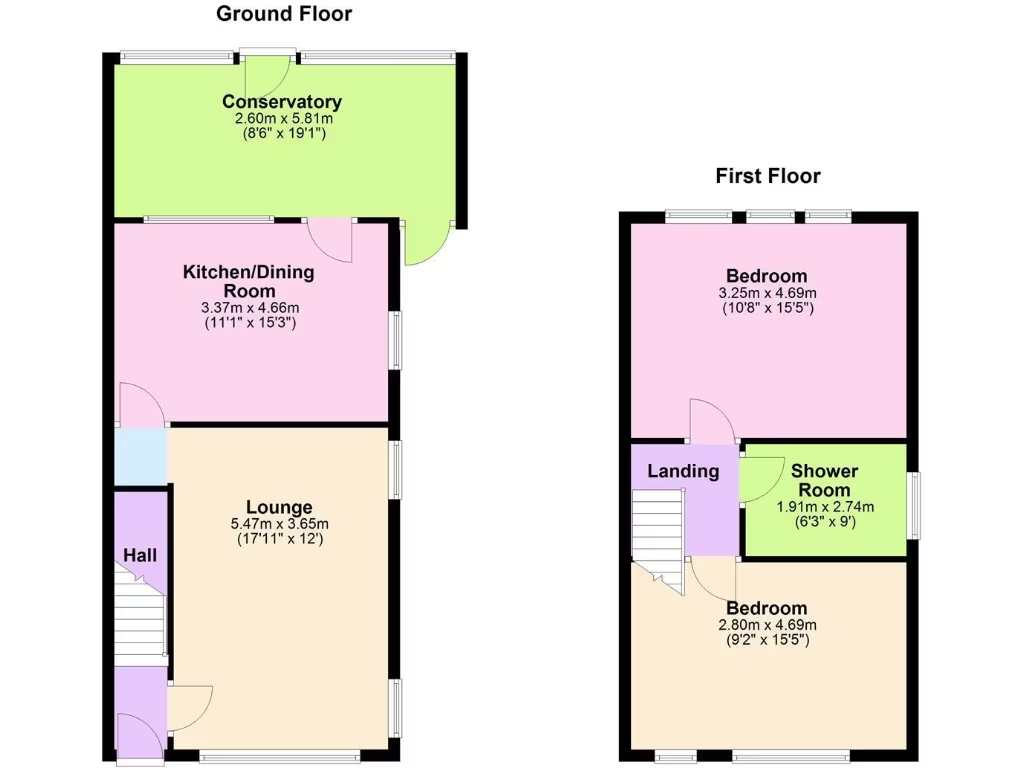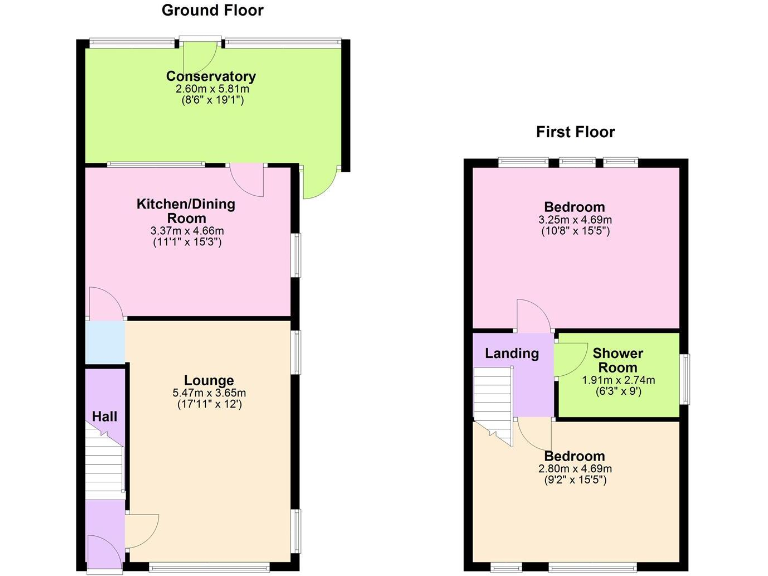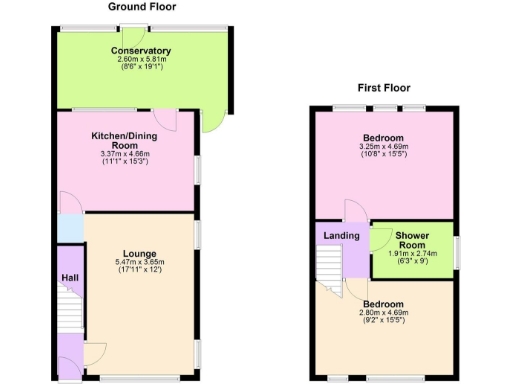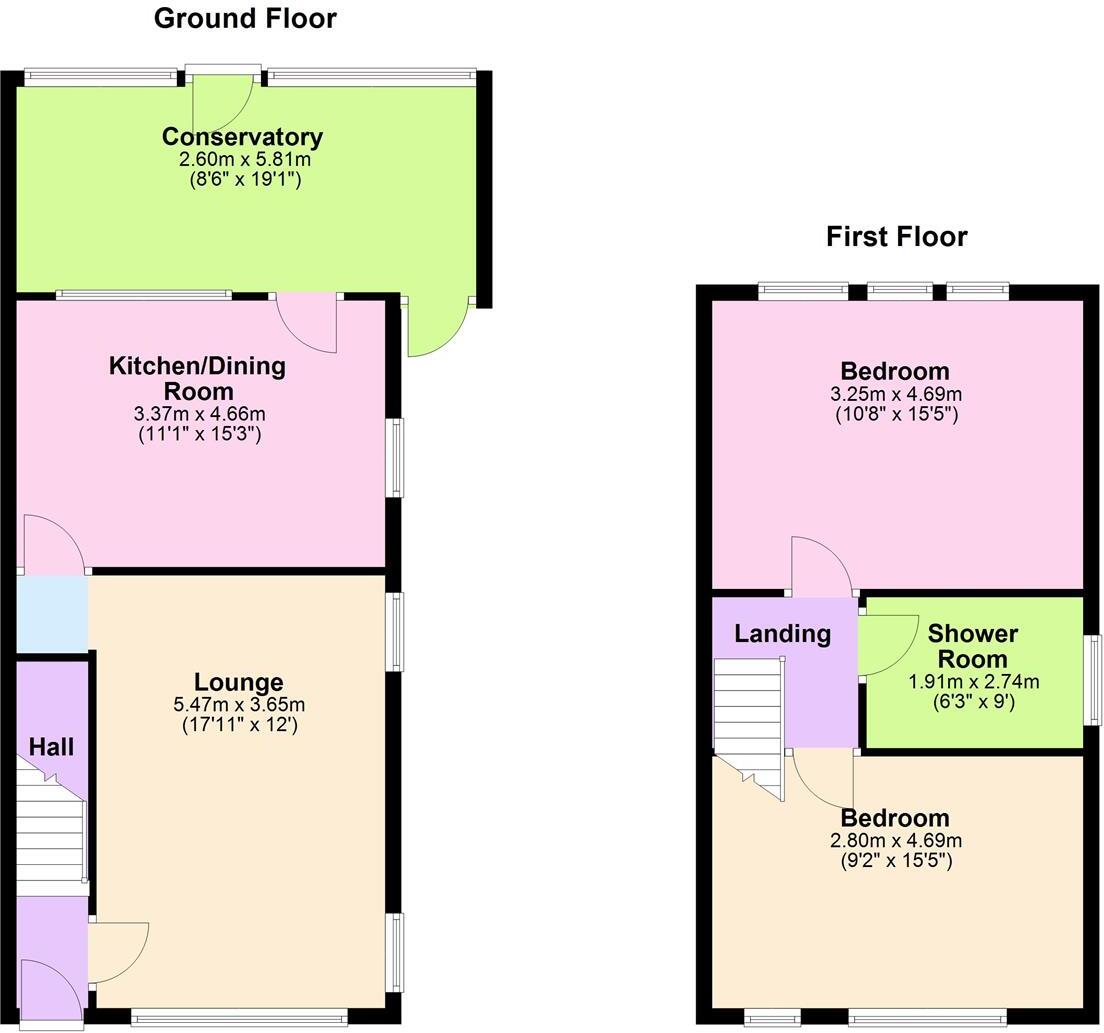Summary - 93, DRAGON LANE, LEICESTER, NEWBOLD VERDON LE9 9NH
2 bed 1 bath Semi-Detached
Chain free and ready to occupy
Large private rear garden with patio and shed
Garage plus rear hard standing and off-street parking
Refitted kitchen and shower room; boiler replaced in 2018
Two double bedrooms, potential to split main bedroom
Solid brick walls likely uninsulated — insulation upgrade advised
Single bathroom only (shower room) — family may need extra bath
Carpets, curtains and some white goods included
Set on a generous plot in Newbold Verdon, this traditional 1930s semi-detached home offers practical family living and good outdoor space. The property is well presented with a refitted kitchen and shower room, gas central heating (combination boiler renewed in 2018) and double-glazed UPVC doors and windows. A conservatory opens onto a sizable, private rear garden with a patio, lawn, shed, hard standing and a garage — plenty of room for children and storage.
Layout is straightforward and family-friendly: entrance hall, lounge with feature fireplace, dining kitchen and conservatory on the ground floor, and two double bedrooms plus shower room upstairs. Bedroom one has an existing cupboard/airing space and could be subdivided to create an extra bedroom if required. Carpets, curtains and light fittings are included, and the property is offered chain free for a quicker move.
Buyers should note the house is of solid brick construction typical of its era and likely has no cavity wall insulation fitted; upgrading thermal insulation would improve comfort and running costs. There is a single shower room only, and some buyers may want to modernise cosmetic finishes to personal taste. Broadband speeds are fast and local schools and village amenities are within walking distance, making the location practical for families and commuters.
Overall this is a roomy, well-maintained family home with genuine scope to adapt or improve energy performance. Its combination of off-street parking, garage, large rear garden and convenient village setting make it a sensible purchase for growing families or buyers wanting a manageable project with immediate liveability.
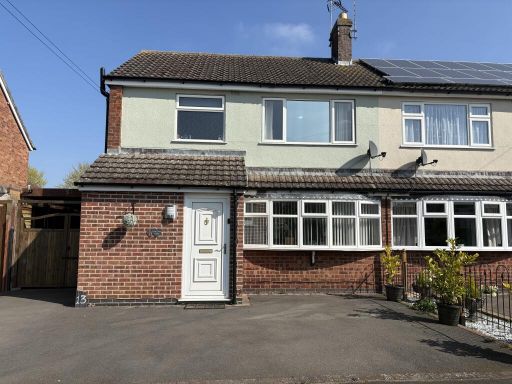 3 bedroom semi-detached house for sale in Lord Crewe Close, Newbold Verdon, LE9 — £260,000 • 3 bed • 1 bath • 1201 ft²
3 bedroom semi-detached house for sale in Lord Crewe Close, Newbold Verdon, LE9 — £260,000 • 3 bed • 1 bath • 1201 ft²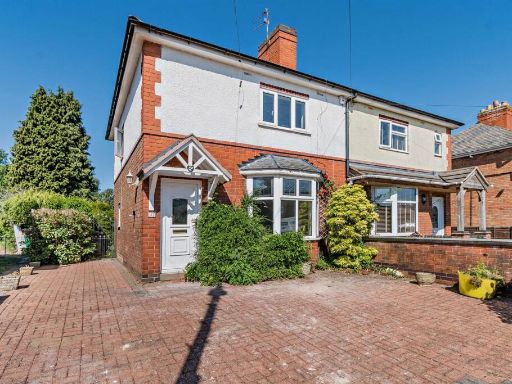 2 bedroom semi-detached house for sale in Dragon Lane, Newbold Verdon, LE9 — £180,000 • 2 bed • 1 bath • 807 ft²
2 bedroom semi-detached house for sale in Dragon Lane, Newbold Verdon, LE9 — £180,000 • 2 bed • 1 bath • 807 ft²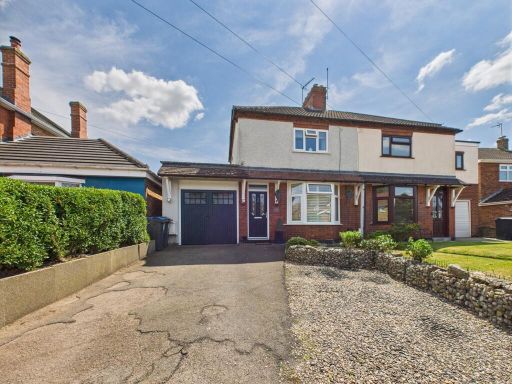 2 bedroom semi-detached house for sale in Brascote Lane, Newbold Verdon, LE9 — £289,950 • 2 bed • 1 bath • 1001 ft²
2 bedroom semi-detached house for sale in Brascote Lane, Newbold Verdon, LE9 — £289,950 • 2 bed • 1 bath • 1001 ft²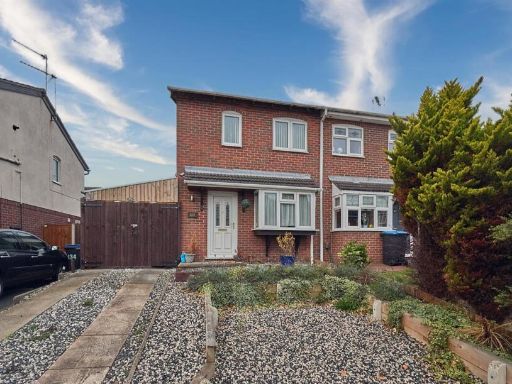 2 bedroom semi-detached house for sale in Charnwood Road, Barwell, LE9 — £200,000 • 2 bed • 1 bath • 593 ft²
2 bedroom semi-detached house for sale in Charnwood Road, Barwell, LE9 — £200,000 • 2 bed • 1 bath • 593 ft²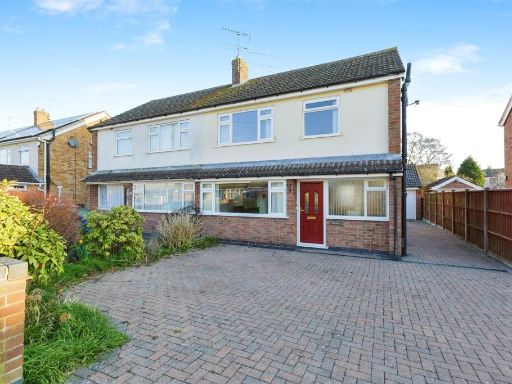 3 bedroom semi-detached house for sale in Oaks Drive, Newbold Verdon, Leicester, LE9 — £285,000 • 3 bed • 1 bath • 1028 ft²
3 bedroom semi-detached house for sale in Oaks Drive, Newbold Verdon, Leicester, LE9 — £285,000 • 3 bed • 1 bath • 1028 ft²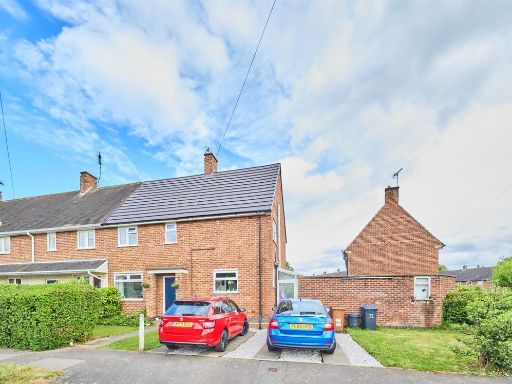 3 bedroom town house for sale in Sparkenhoe, Newbold Verdon, LE9 — £210,000 • 3 bed • 1 bath • 503 ft²
3 bedroom town house for sale in Sparkenhoe, Newbold Verdon, LE9 — £210,000 • 3 bed • 1 bath • 503 ft²