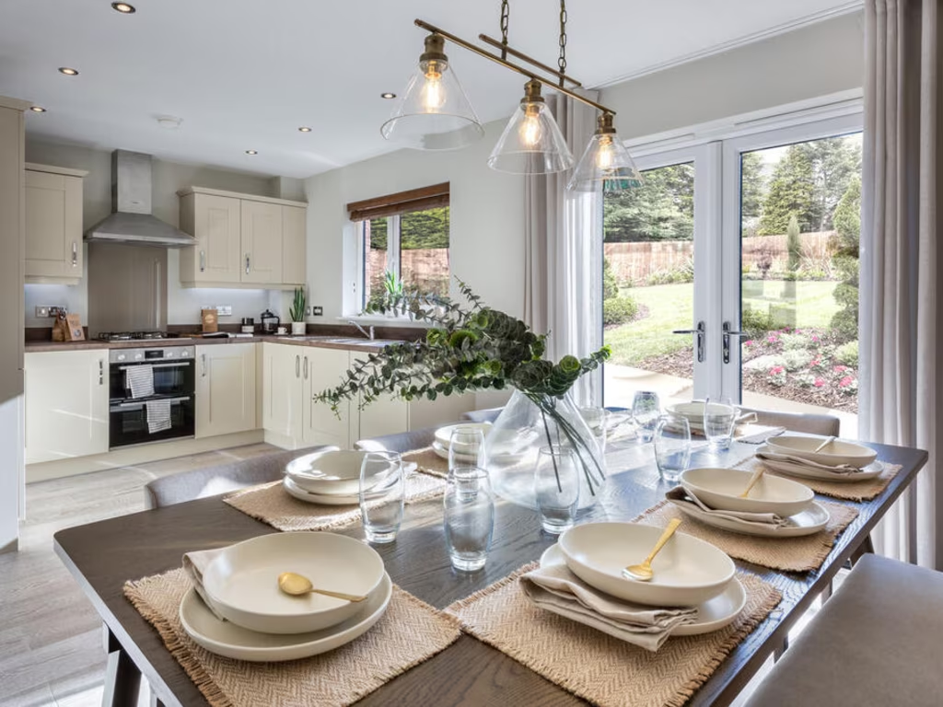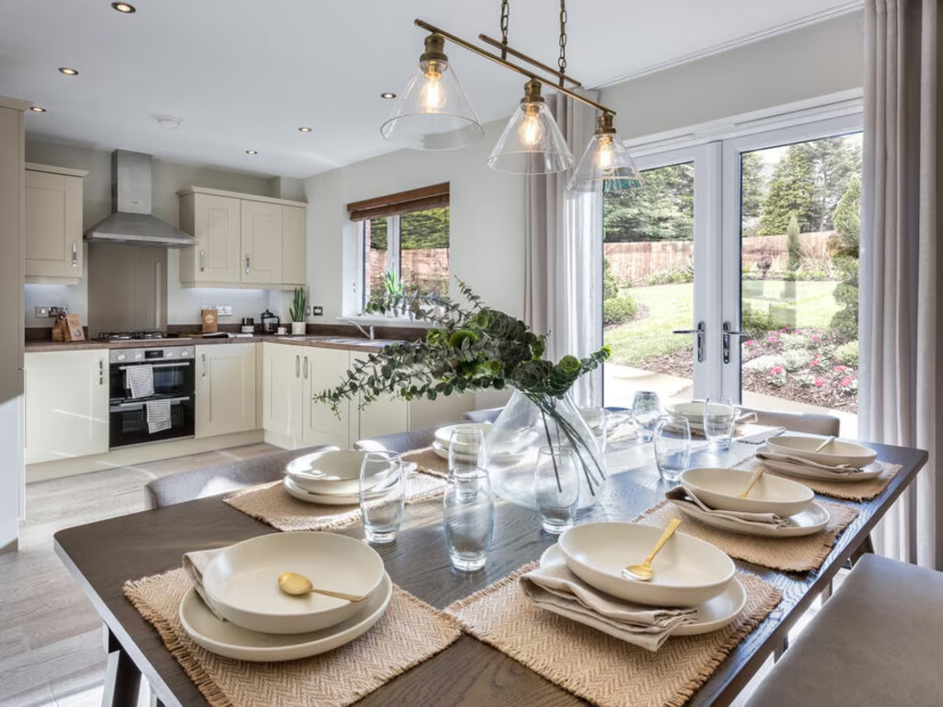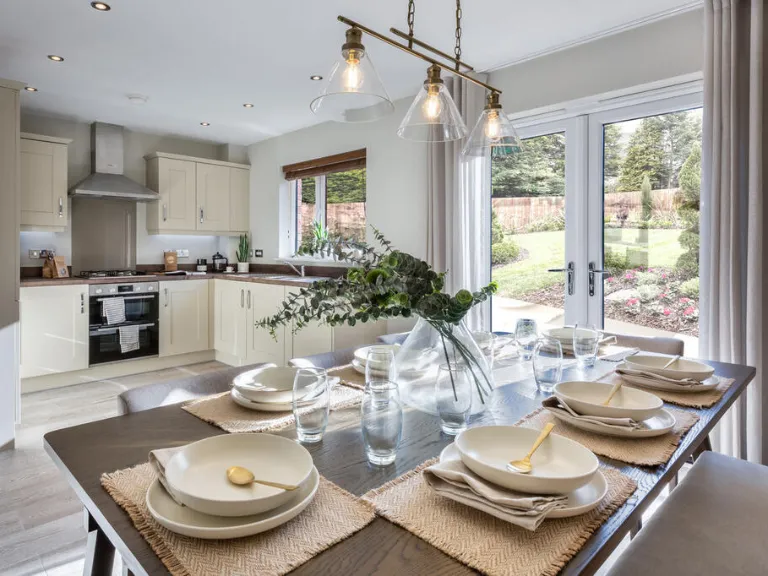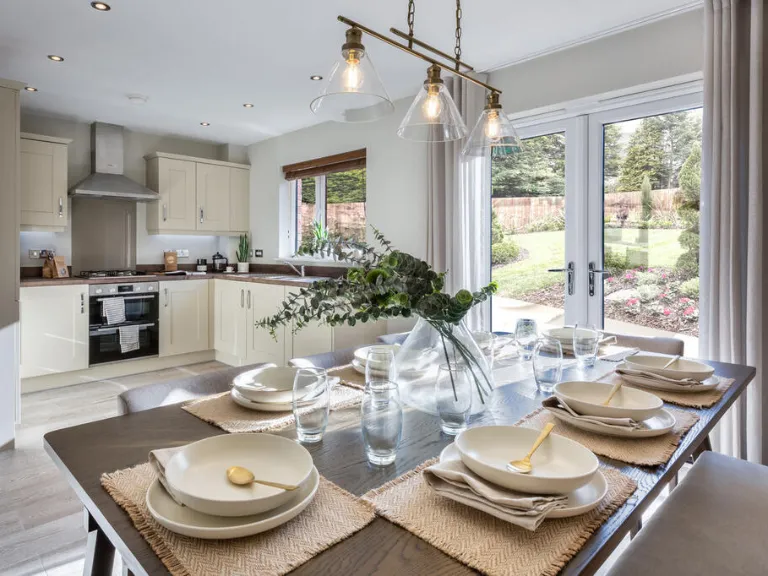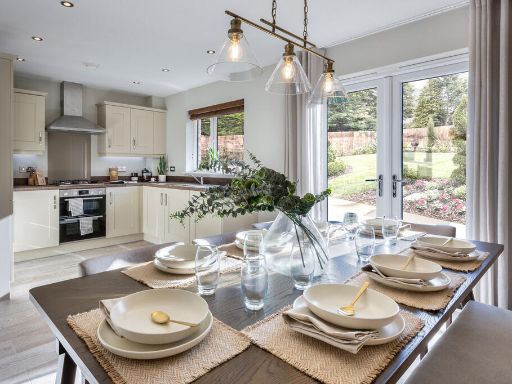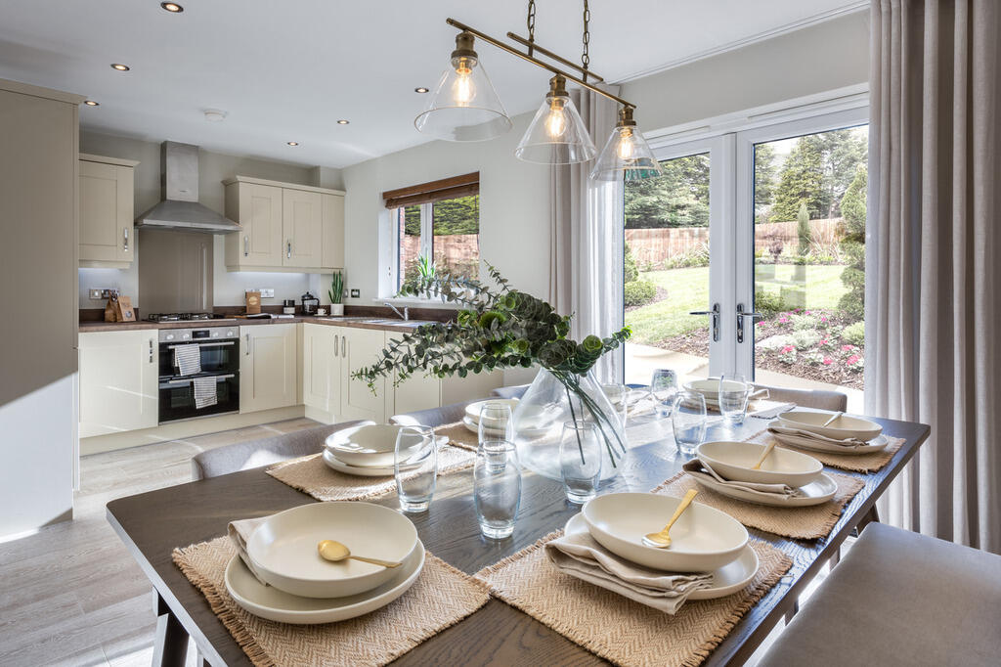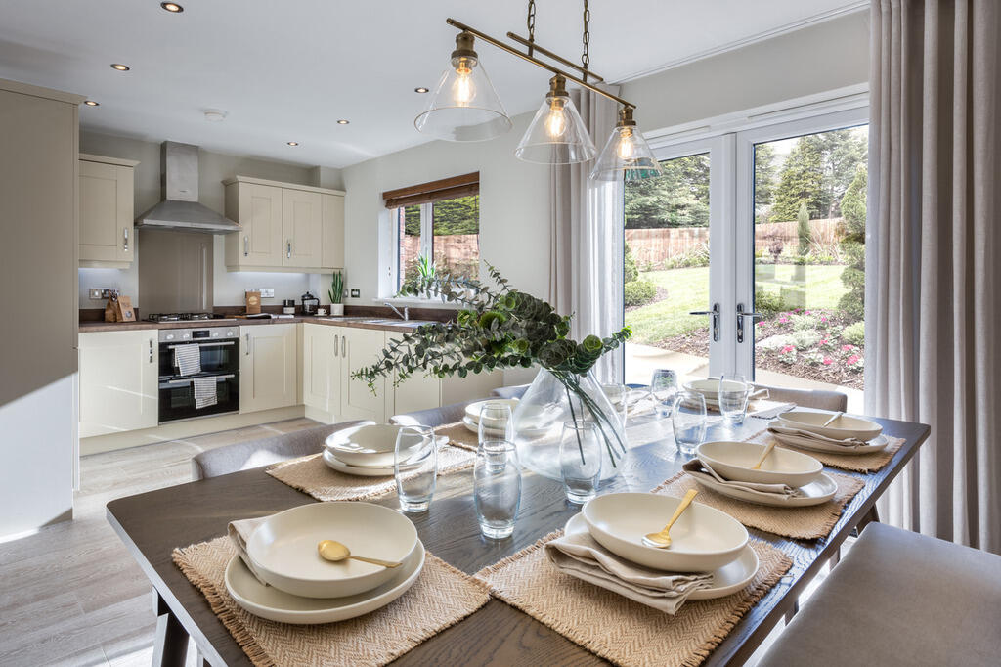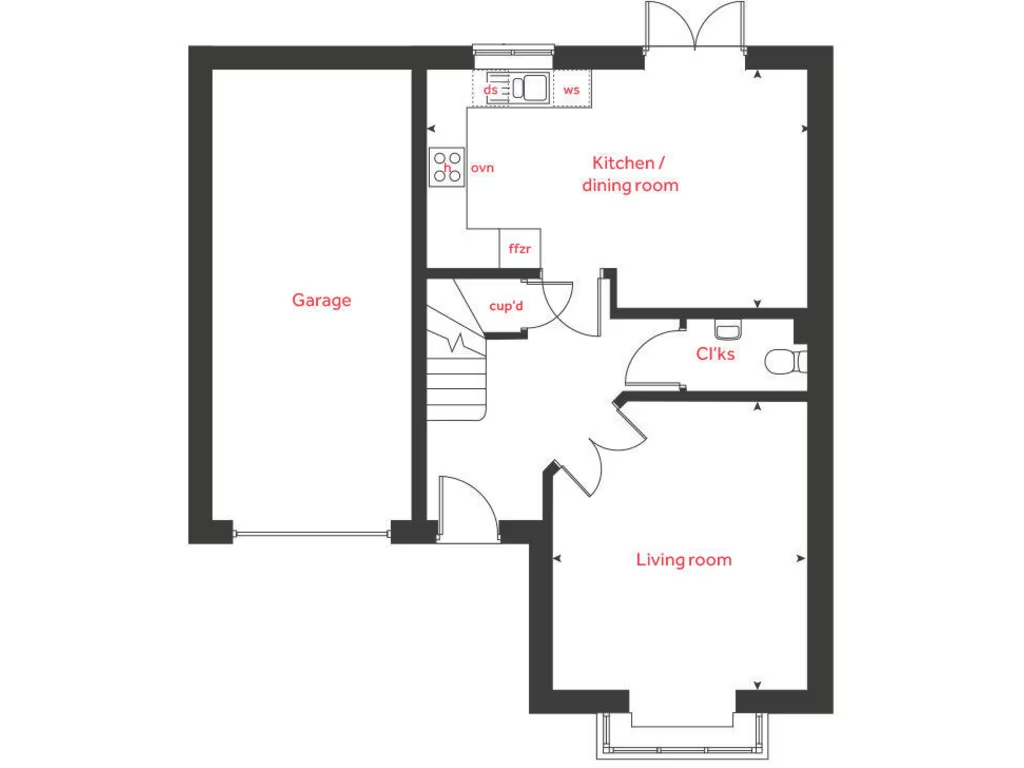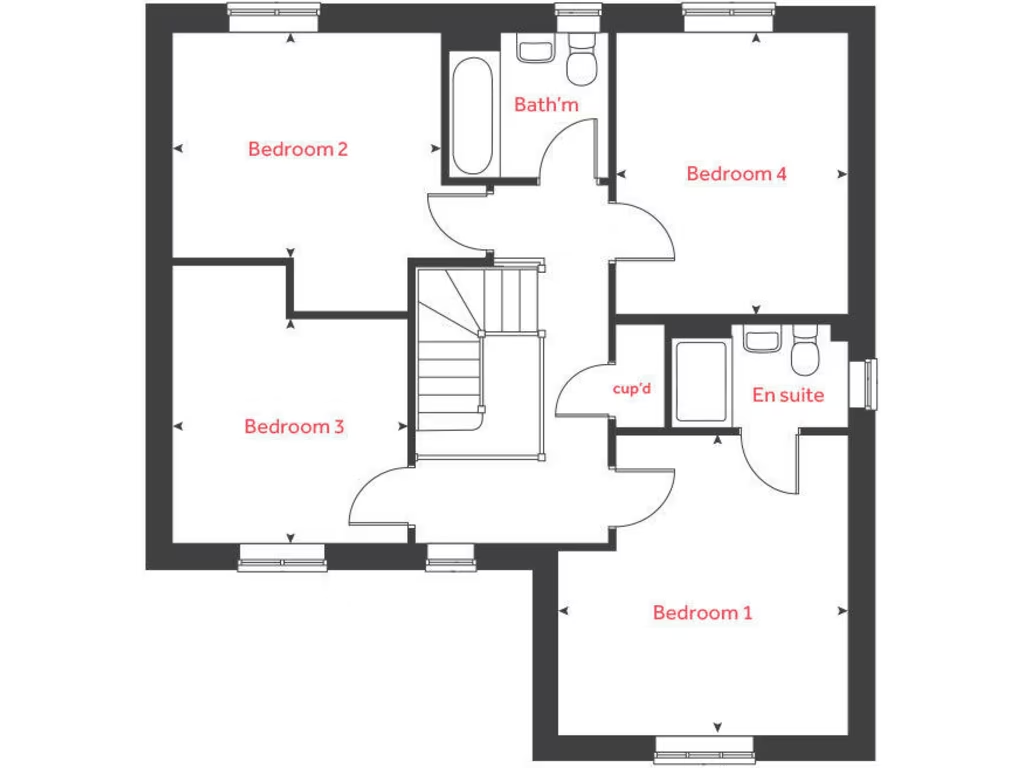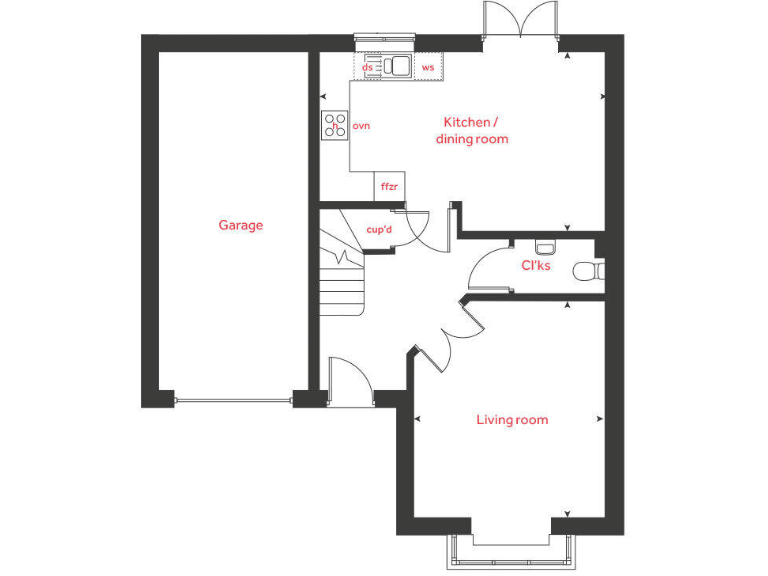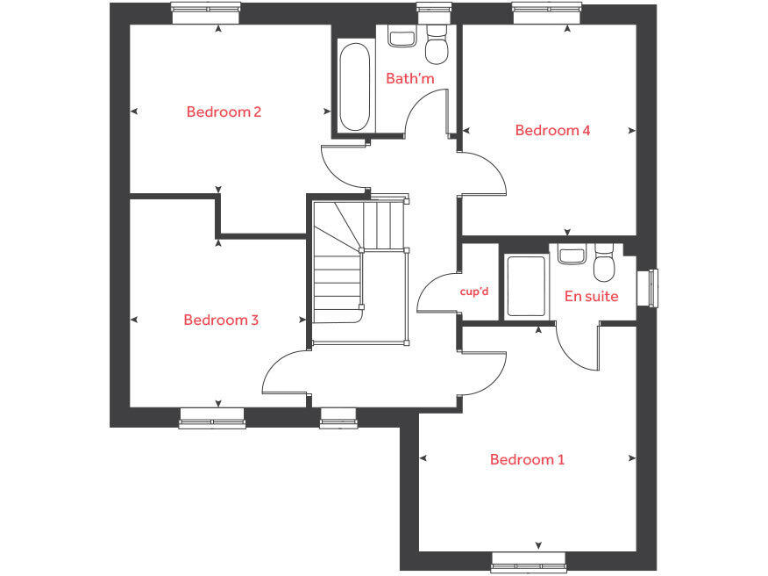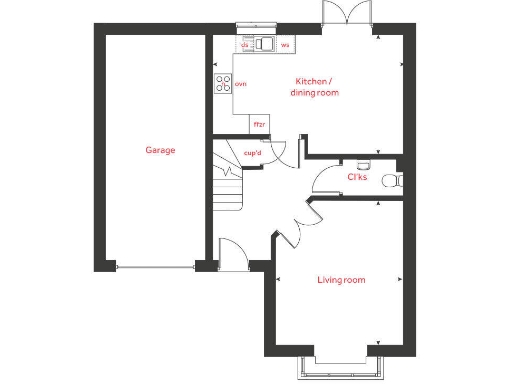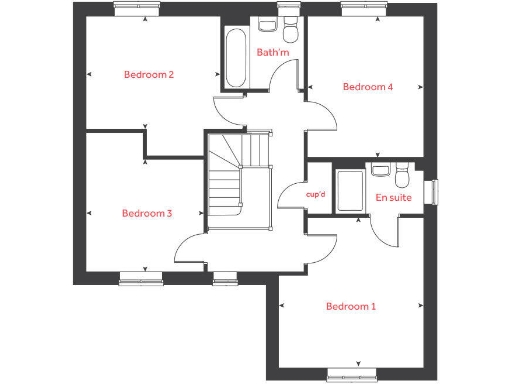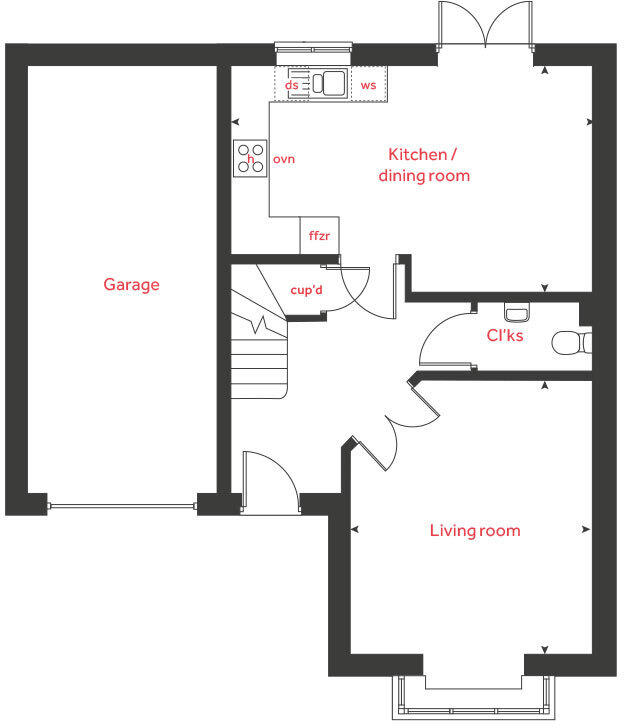Summary - Off Stone Rd,
A34,
Stafford,
ST16 1GZ ST16 1GZ
4 bed 1 bath Detached
Spacious garden and modern living for families seeking rural calm.
4 double bedrooms with en suite to principal bedroom
Large open-plan kitchen/dining/family room with French doors
Upgraded kitchen — move-in ready for immediate occupation
Very large private plot; strong garden and outdoor potential
Compact internal area (~933 sq ft) — modest room sizes for four beds
Family bathroom plus en suite; versatile bedroom recesses for storage
Village location in remote community; above-average local crime
Average broadband; excellent mobile signal; freehold tenure
Light, contemporary and arranged for family life, this detached new-build offers flexible living across four double bedrooms and a generous rear garden. The ground floor centres on a large open-plan kitchen/dining/family room with French doors to the garden, plus a bright front living room with bay window — practical for everyday family use and entertaining. The upgraded kitchen means you could move in with minimal immediate works.
Upstairs the property sits around a galleried landing and four double bedrooms; bedroom one benefits from an en suite alongside a separate family bathroom. Several bedrooms include built-in recesses ideal for wardrobes or a small home desk. At about 933 sq ft the internal space is compact for a four-bedroom home, so buyers should review room sizes against their furniture and storage needs.
Set in a village within established farming communities, the plot is very large and suits buyers wanting outside space, gardening or room for pets. Local schools rated Good are within reach, and mobile signal is excellent; broadband speeds are average. Note the area records above-average crime and the location is relatively remote from urban centres, which may affect commuting choices.
Practical details: freehold tenure, no flood risk and a below-average service charge of £130. This home will suit families who prioritise outdoor space, modern living and a quieter rural setting, while accepting a compact internal footprint and a more remote village location.
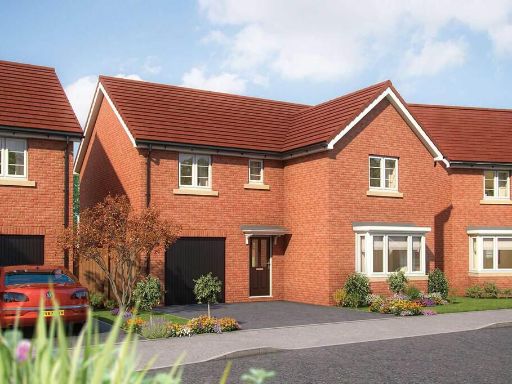 4 bedroom detached house for sale in Off Stone Rd,
A34,
Stafford,
ST16 1GZ, ST16 — £389,995 • 4 bed • 1 bath • 1325 ft²
4 bedroom detached house for sale in Off Stone Rd,
A34,
Stafford,
ST16 1GZ, ST16 — £389,995 • 4 bed • 1 bath • 1325 ft²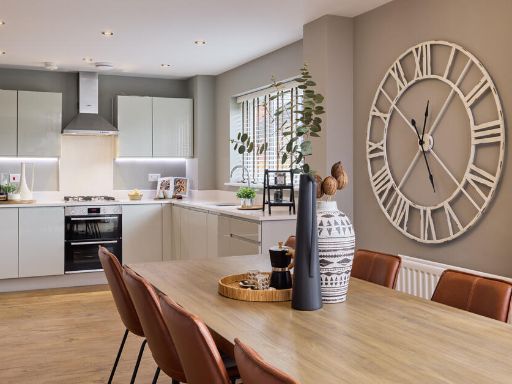 4 bedroom detached house for sale in Off Stone Rd,
A34,
Stafford,
ST16 1GZ, ST16 — £449,995 • 4 bed • 1 bath • 932 ft²
4 bedroom detached house for sale in Off Stone Rd,
A34,
Stafford,
ST16 1GZ, ST16 — £449,995 • 4 bed • 1 bath • 932 ft²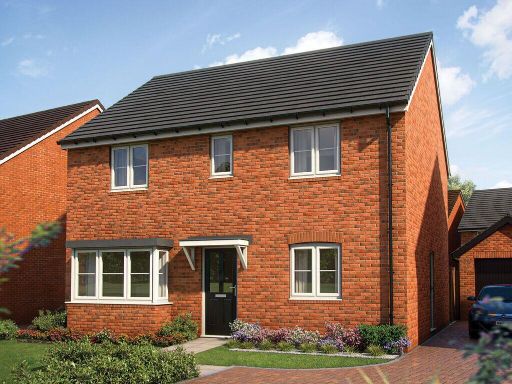 4 bedroom detached house for sale in Off Stone Rd,
A34,
Stafford,
ST16 1GZ, ST16 — £399,995 • 4 bed • 1 bath • 1020 ft²
4 bedroom detached house for sale in Off Stone Rd,
A34,
Stafford,
ST16 1GZ, ST16 — £399,995 • 4 bed • 1 bath • 1020 ft²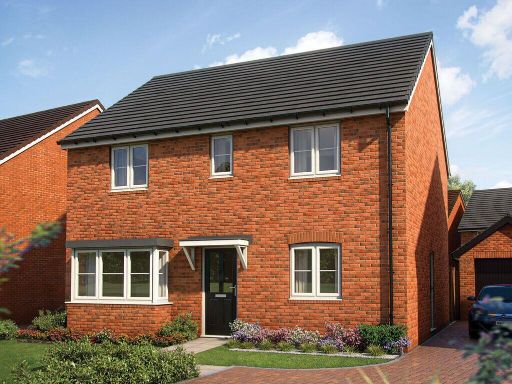 4 bedroom detached house for sale in Off Stone Rd,
A34,
Stafford,
ST16 1GZ, ST16 — £389,995 • 4 bed • 1 bath • 1020 ft²
4 bedroom detached house for sale in Off Stone Rd,
A34,
Stafford,
ST16 1GZ, ST16 — £389,995 • 4 bed • 1 bath • 1020 ft²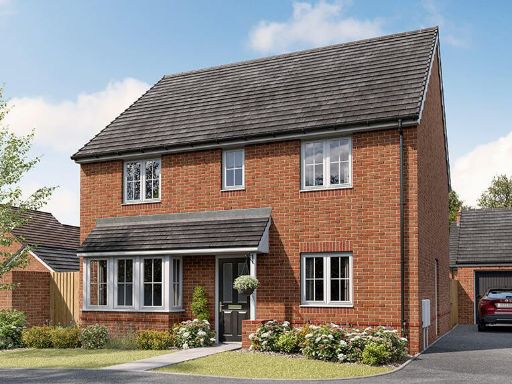 4 bedroom detached house for sale in Off Stone Rd,
A34,
Stafford,
ST16 1GZ, ST16 — £399,995 • 4 bed • 1 bath • 1332 ft²
4 bedroom detached house for sale in Off Stone Rd,
A34,
Stafford,
ST16 1GZ, ST16 — £399,995 • 4 bed • 1 bath • 1332 ft²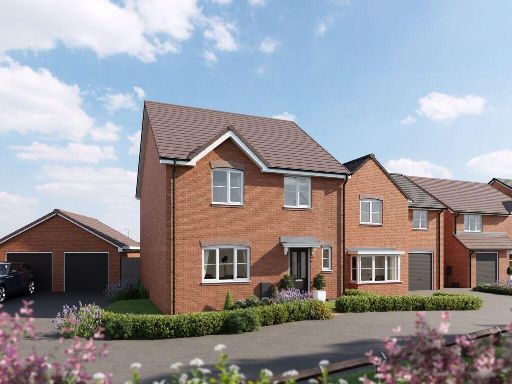 4 bedroom detached house for sale in Off Stone Rd,
A34,
Stafford,
ST16 1GZ, ST16 — £349,995 • 4 bed • 1 bath • 1136 ft²
4 bedroom detached house for sale in Off Stone Rd,
A34,
Stafford,
ST16 1GZ, ST16 — £349,995 • 4 bed • 1 bath • 1136 ft²