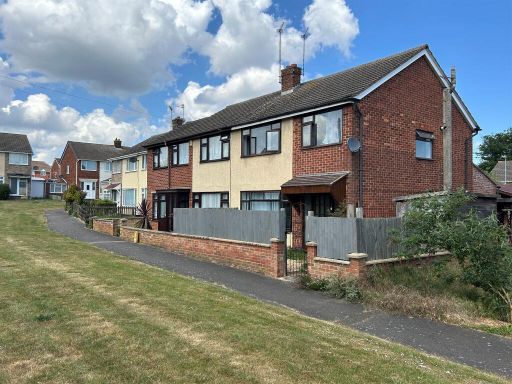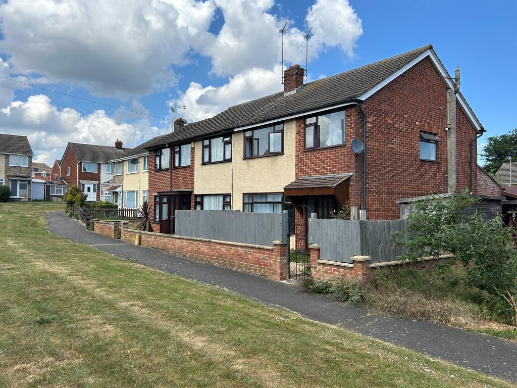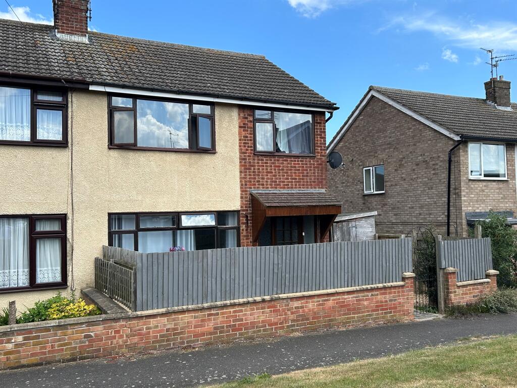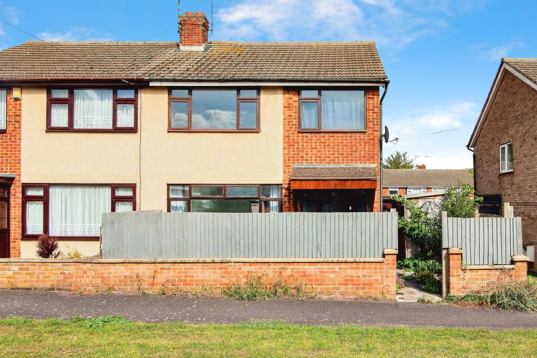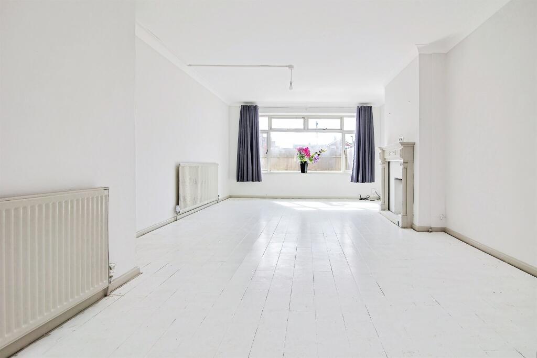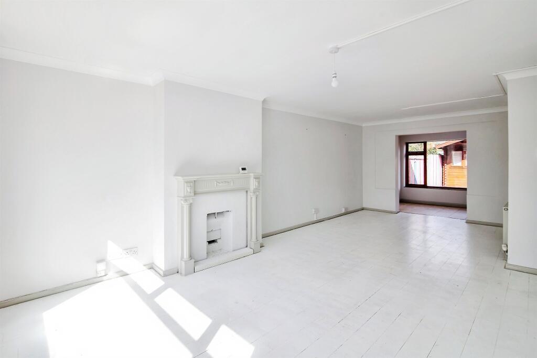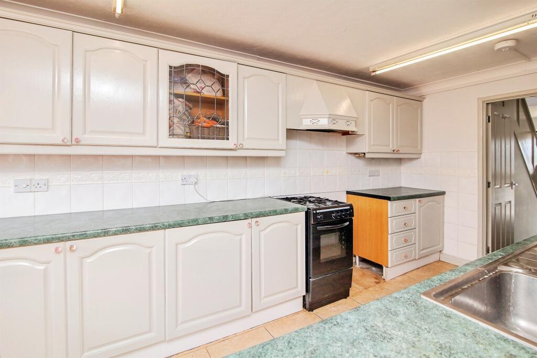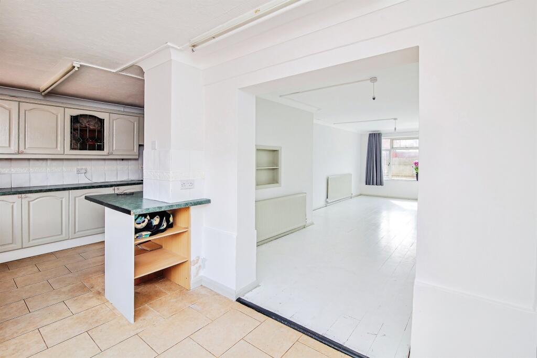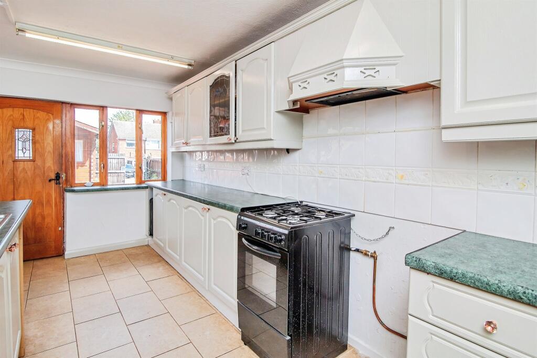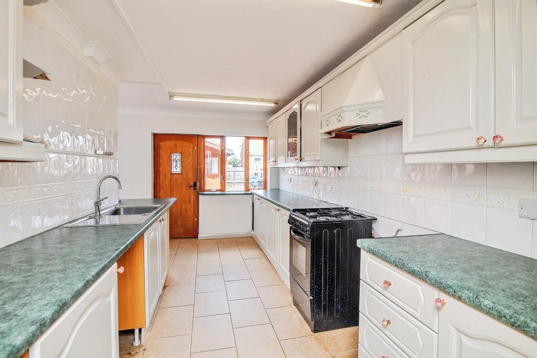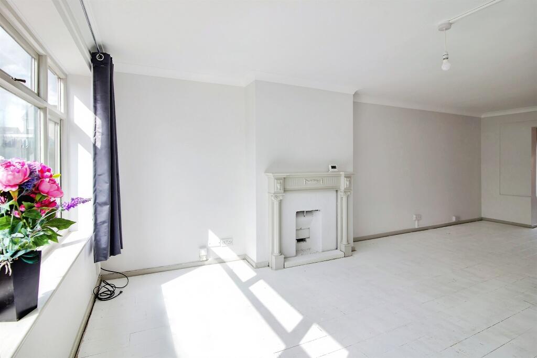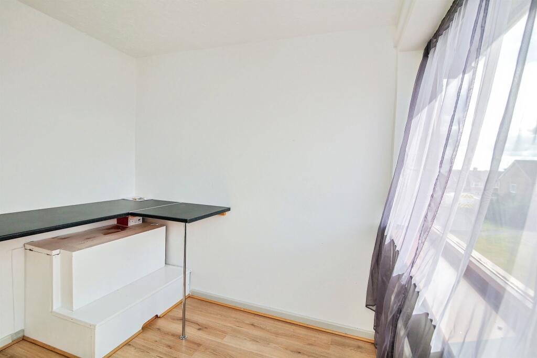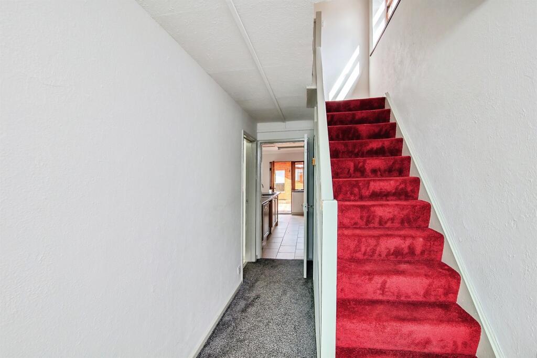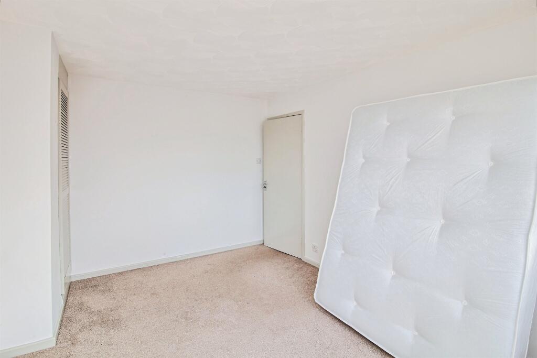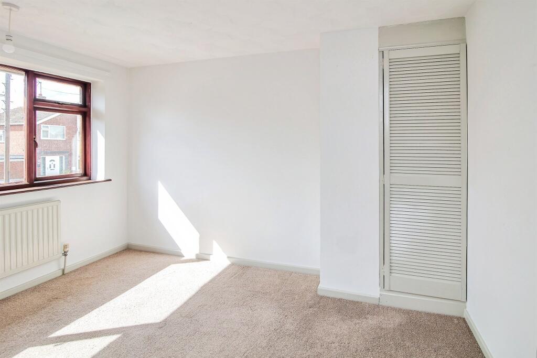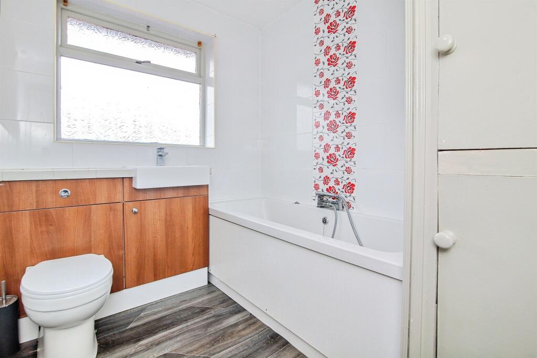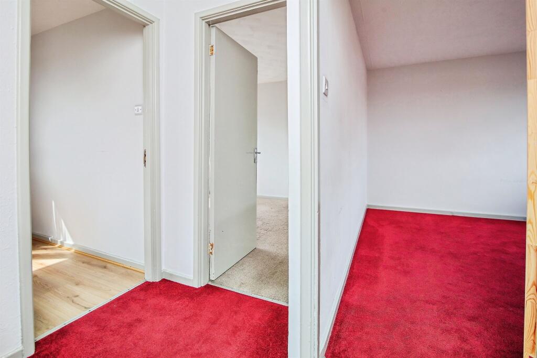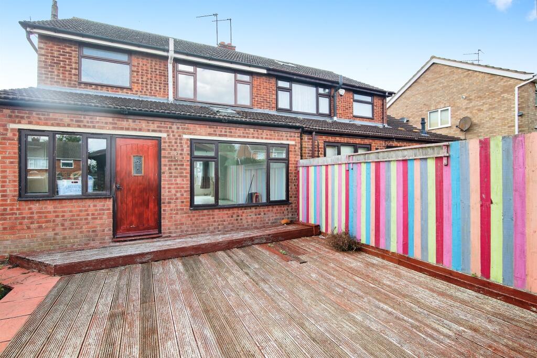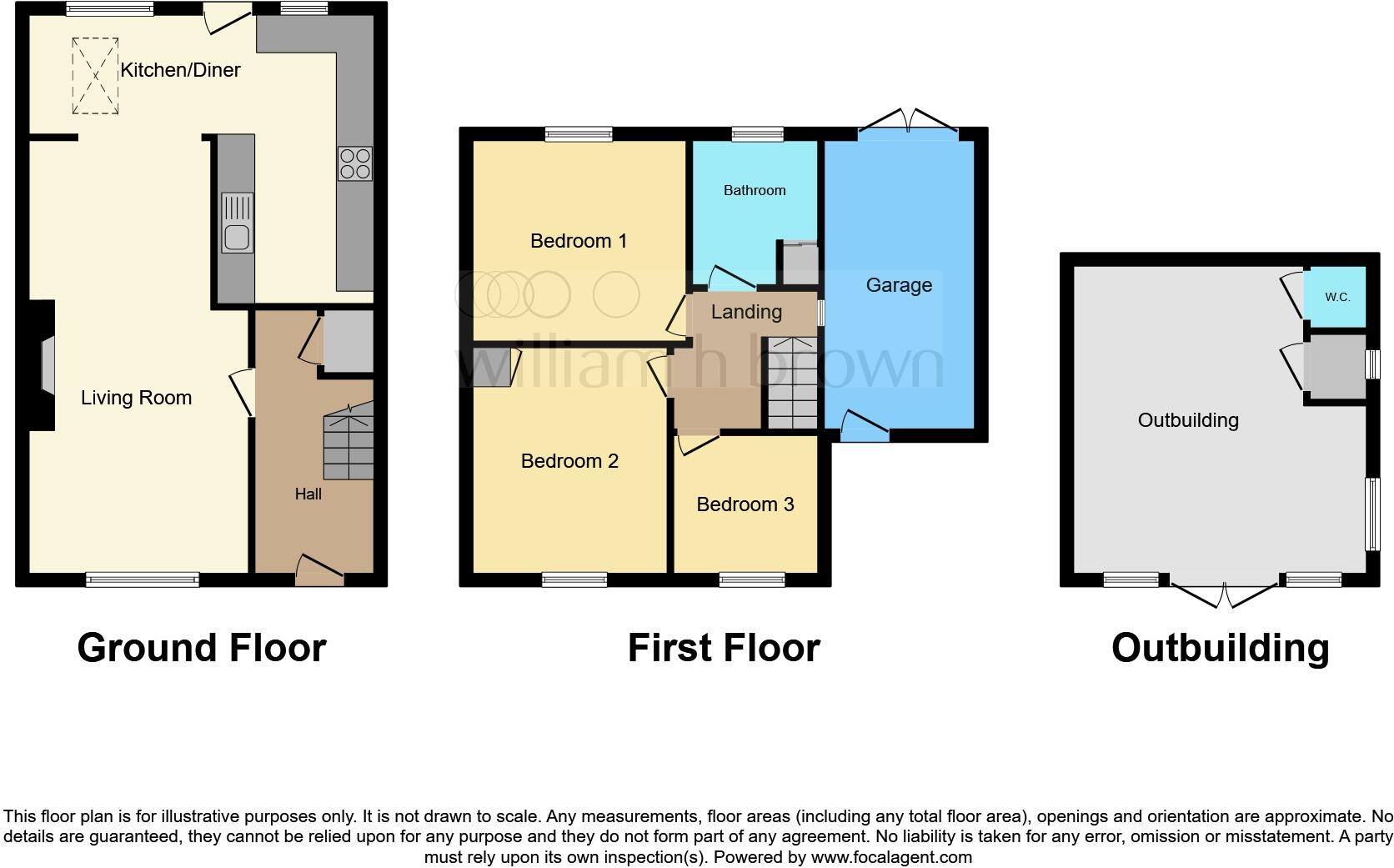Summary - 44 ASHRIDGE WALK YAXLEY PETERBOROUGH PE7 3EU
3 bed 1 bath Semi-Detached
Spacious family layout with a large garden cabin and private parking.
Three bedrooms with extended lounge-diner and breakfast/family area
Large timber garden cabin with WC and mains water/electric connected
Driveway and garage provide private off-street parking
Freehold property offered with no onward chain
Single family bathroom upstairs — may be limiting for larger households
Built circa 1967–1975; likely benefits from some modernisation
Double glazing present but installation date unknown; services untested
Approx 1,002 sqft living space; decent plot and low-maintenance garden
This three-bedroom semi-detached house on Ashridge Walk offers well-proportioned living arranged over two floors, set in a quiet, established Yaxley neighbourhood. The extended lounge-diner provides flexible family space and links through to a breakfast/family area and kitchen, making day-to-day life straightforward. The plot includes a driveway and garage for off-street parking and a low-maintenance rear garden.
A standout feature is the large timber cabin (approx 15'7" x 15'6") in the rear garden with its own WC and sink and both water and electricity connected. That space is well suited to a permanent home office, hobby room or leisure use and increases the property's versatility without further building work. The house is sold freehold and with no onward chain, which can simplify and speed up purchase for a buyer ready to move quickly.
Practical matters to note: there is a single family bathroom upstairs and the home dates from the late 1960s–1970s, so some updating or modernisation may be required to suit contemporary tastes. Double glazing is present but the installation date is unknown. Services and appliances have not been tested — buyers should commission their own surveys and checks. Overall, this property will suit families seeking a solid, characterful home with useful extra garden space and convenient local schools and amenities nearby.
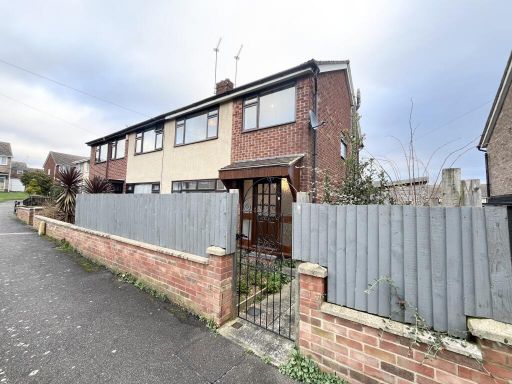 3 bedroom semi-detached house for sale in Ashridge Walk, Yaxley, Peterborough, PE7 , PE7 — £240,000 • 3 bed • 1 bath • 1001 ft²
3 bedroom semi-detached house for sale in Ashridge Walk, Yaxley, Peterborough, PE7 , PE7 — £240,000 • 3 bed • 1 bath • 1001 ft²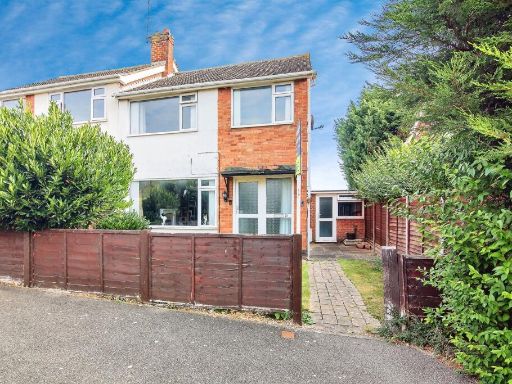 3 bedroom semi-detached house for sale in Meadow Walk, Yaxley, Peterborough, PE7 — £240,000 • 3 bed • 1 bath • 926 ft²
3 bedroom semi-detached house for sale in Meadow Walk, Yaxley, Peterborough, PE7 — £240,000 • 3 bed • 1 bath • 926 ft²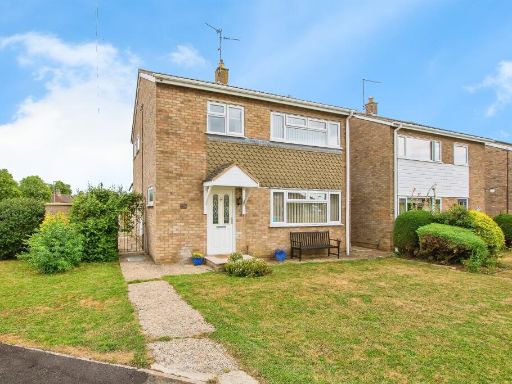 3 bedroom detached house for sale in Westfield Road, Yaxley, Peterborough, PE7 — £340,000 • 3 bed • 1 bath • 911 ft²
3 bedroom detached house for sale in Westfield Road, Yaxley, Peterborough, PE7 — £340,000 • 3 bed • 1 bath • 911 ft²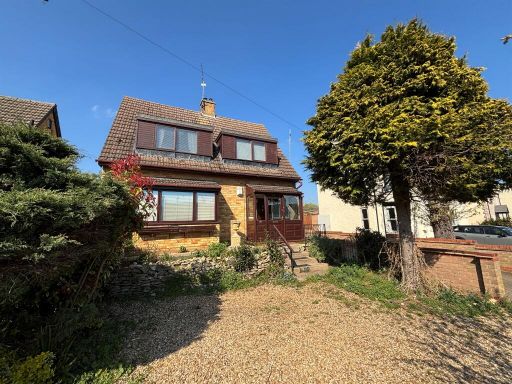 3 bedroom detached house for sale in Main Street, Yaxley, Peterborough, PE7 — £300,000 • 3 bed • 1 bath • 1337 ft²
3 bedroom detached house for sale in Main Street, Yaxley, Peterborough, PE7 — £300,000 • 3 bed • 1 bath • 1337 ft²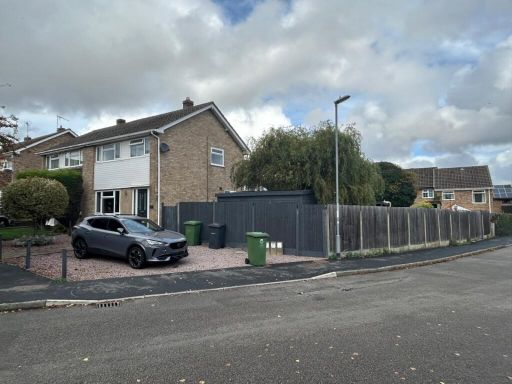 3 bedroom semi-detached house for sale in Landsdowne Road, Yaxley, Peterborough, PE7 — £270,000 • 3 bed • 1 bath • 803 ft²
3 bedroom semi-detached house for sale in Landsdowne Road, Yaxley, Peterborough, PE7 — £270,000 • 3 bed • 1 bath • 803 ft²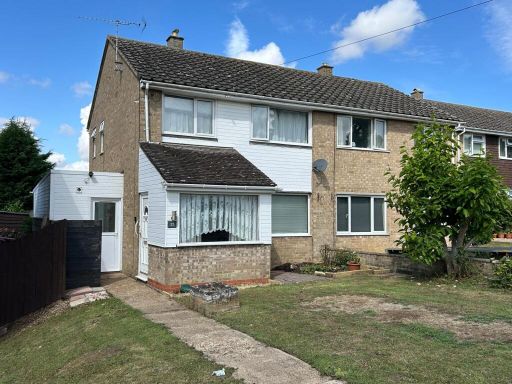 3 bedroom semi-detached house for sale in Church Walk, Yaxley, Peterborough, PE7 — £260,000 • 3 bed • 1 bath • 819 ft²
3 bedroom semi-detached house for sale in Church Walk, Yaxley, Peterborough, PE7 — £260,000 • 3 bed • 1 bath • 819 ft²







































