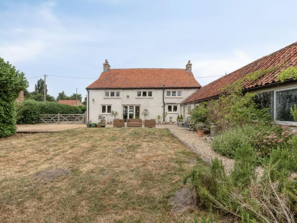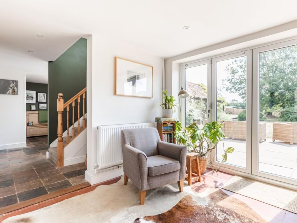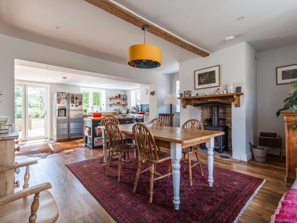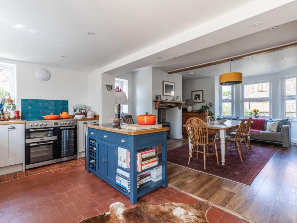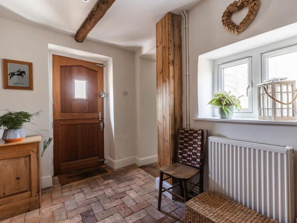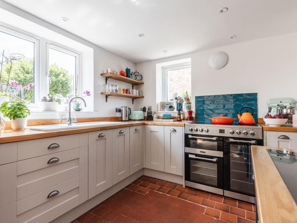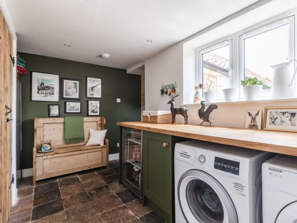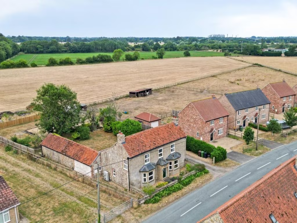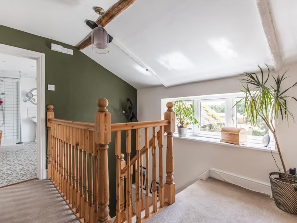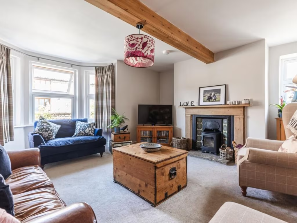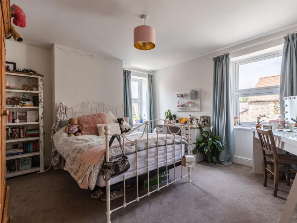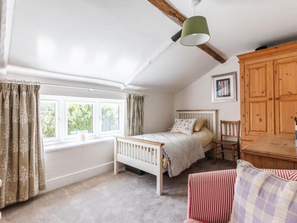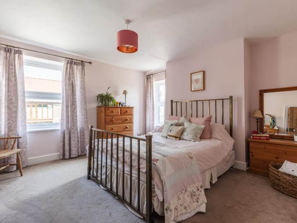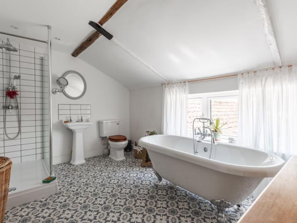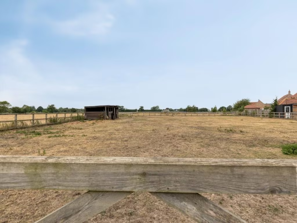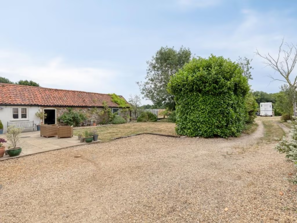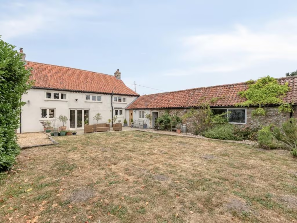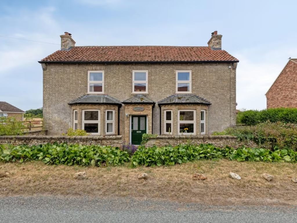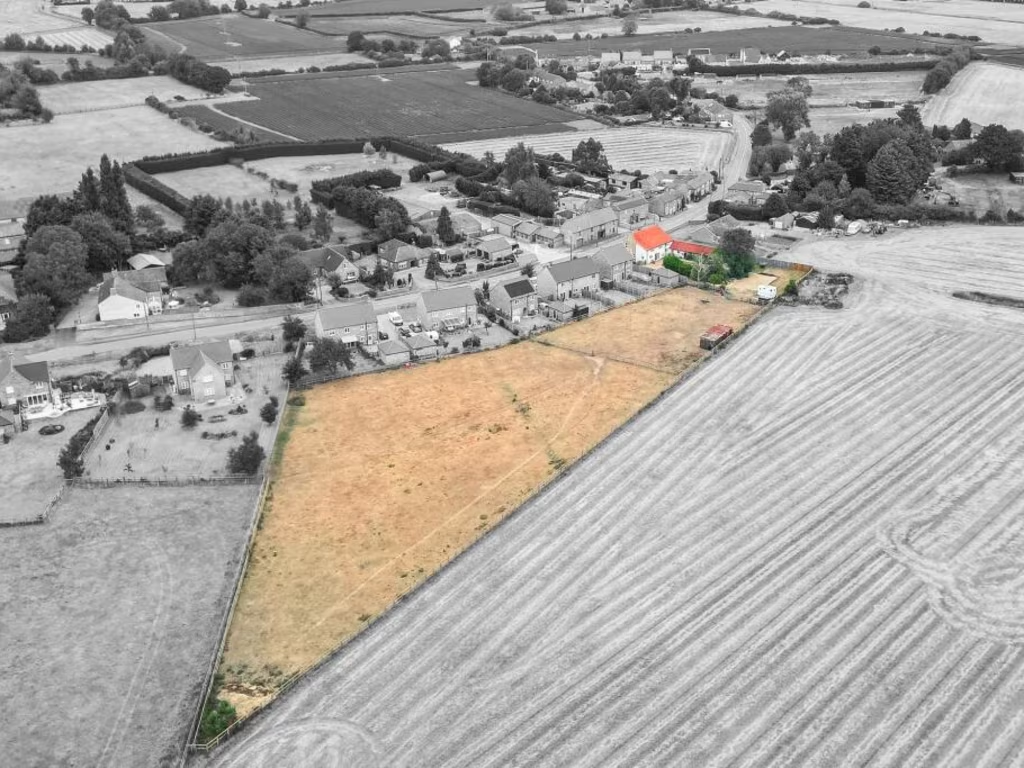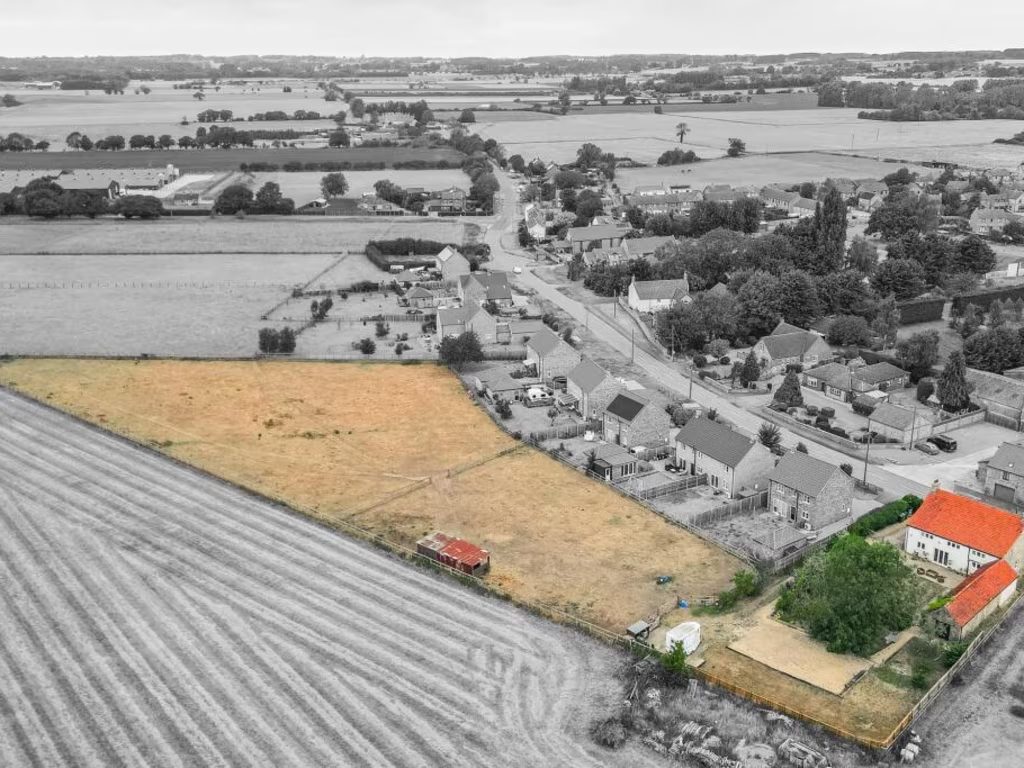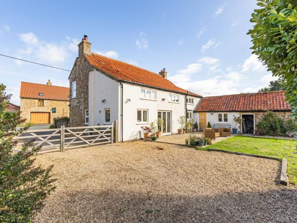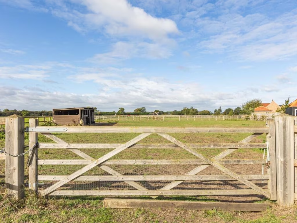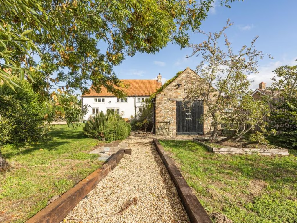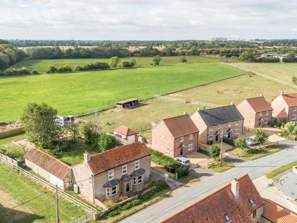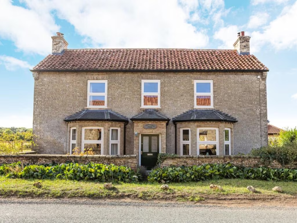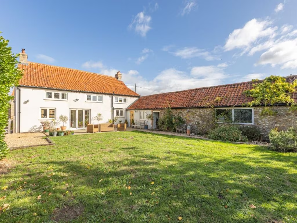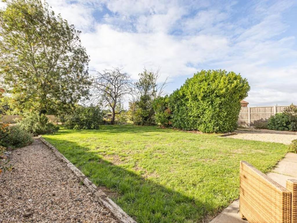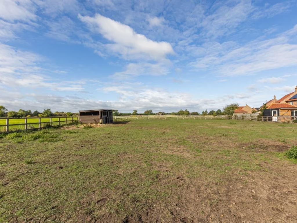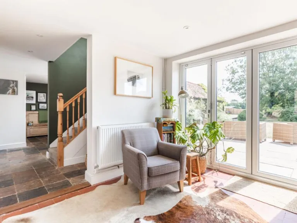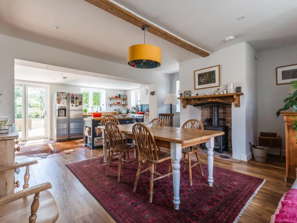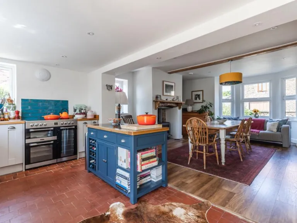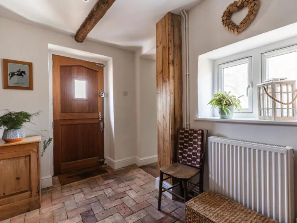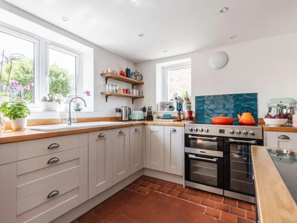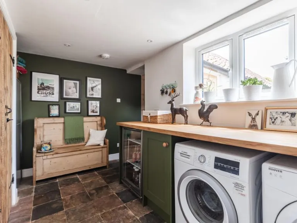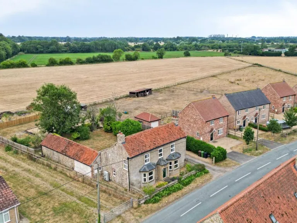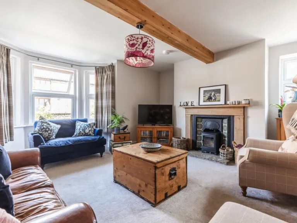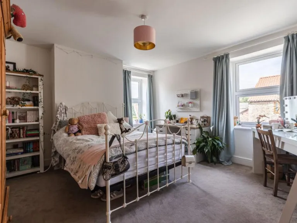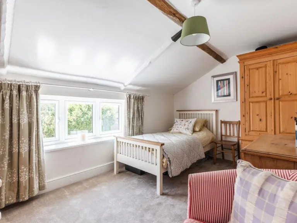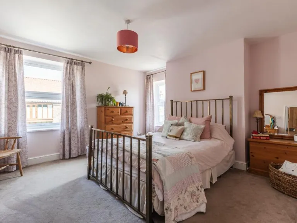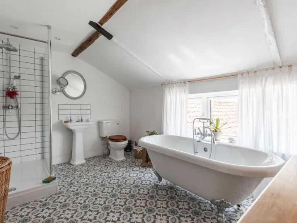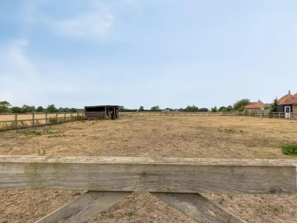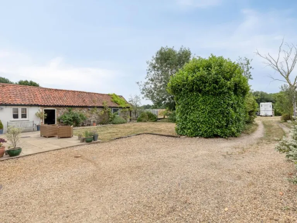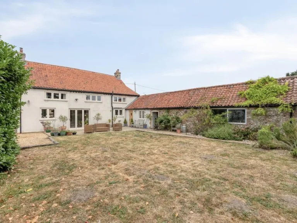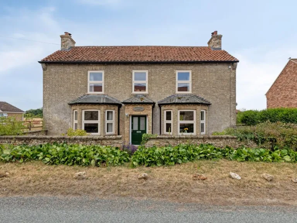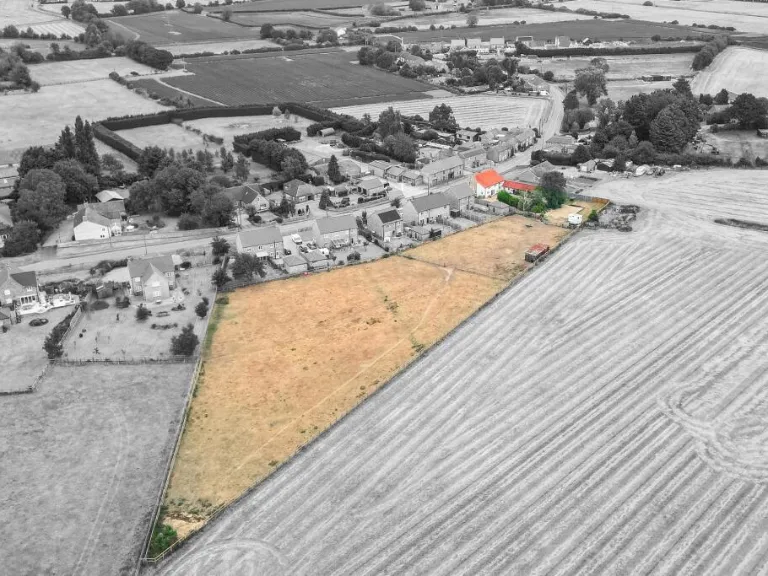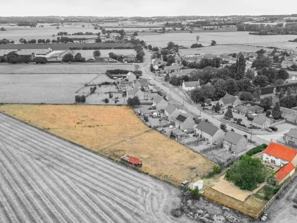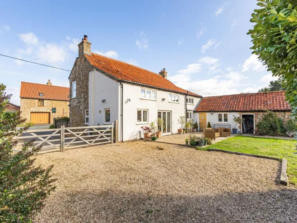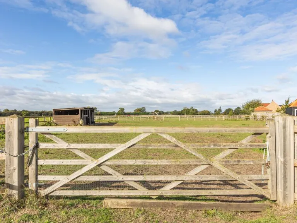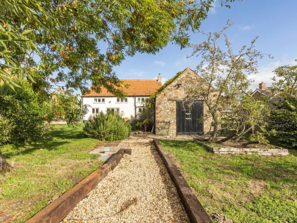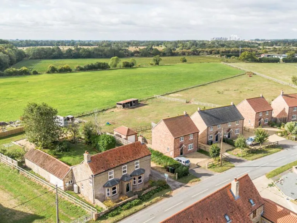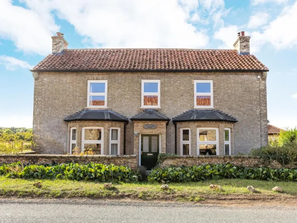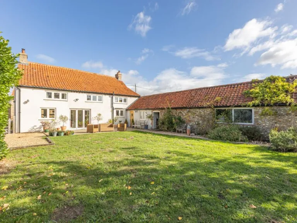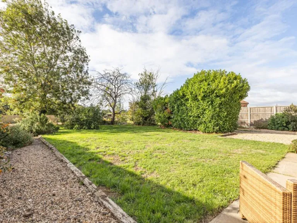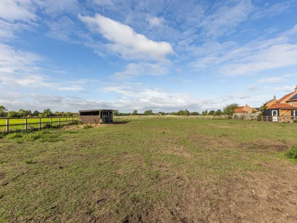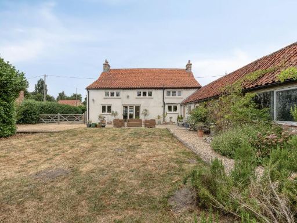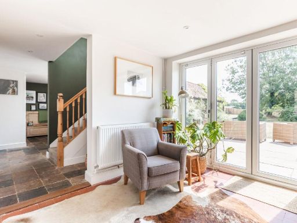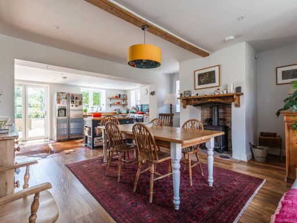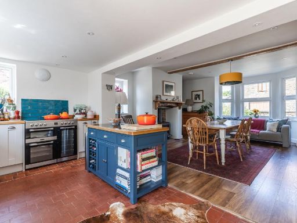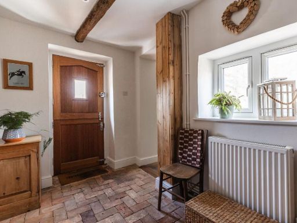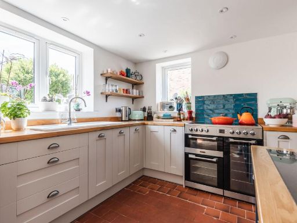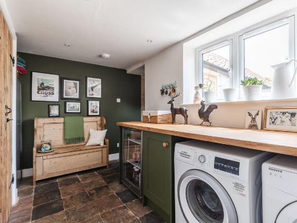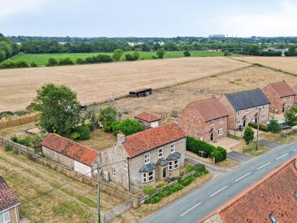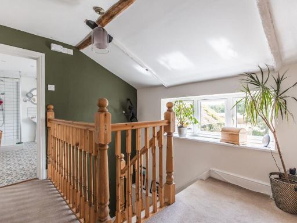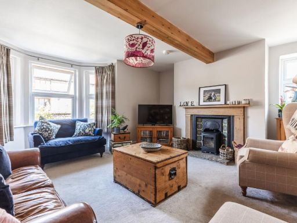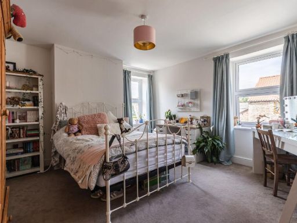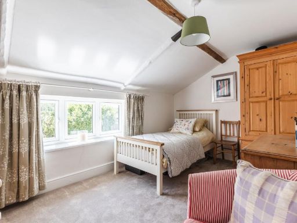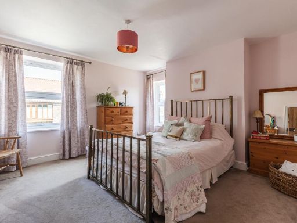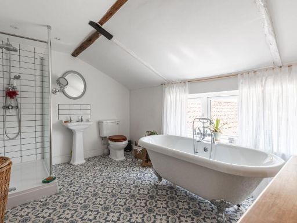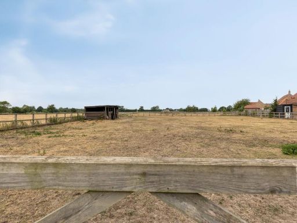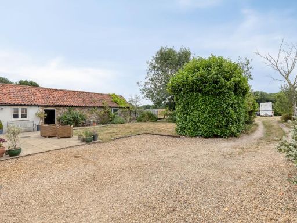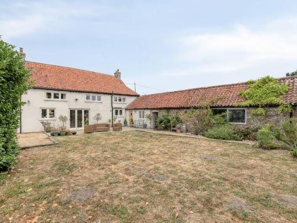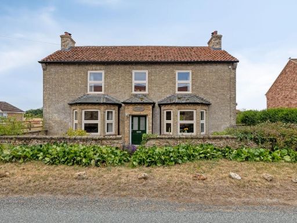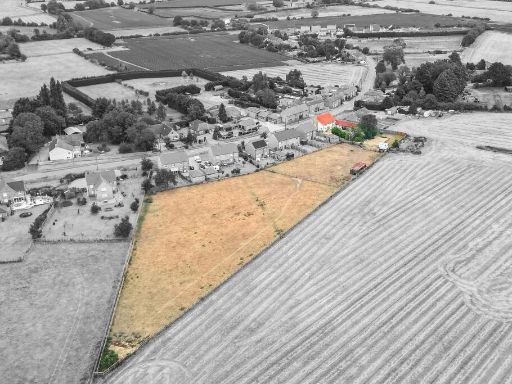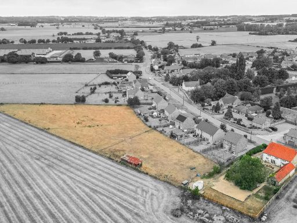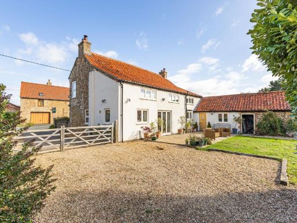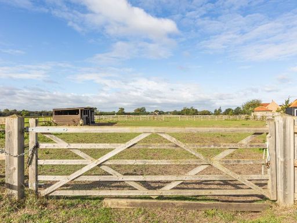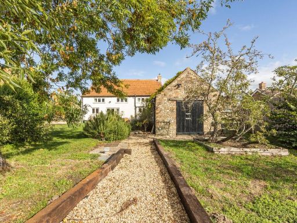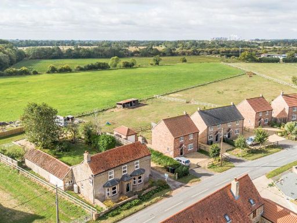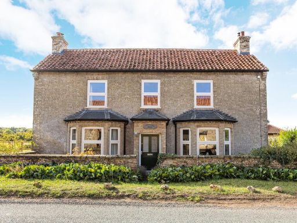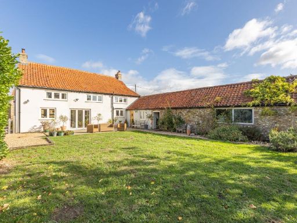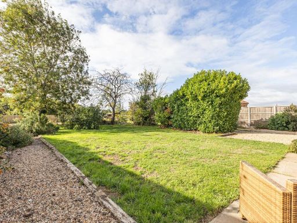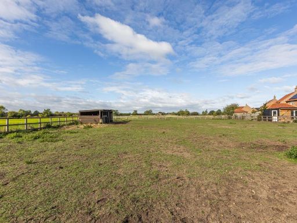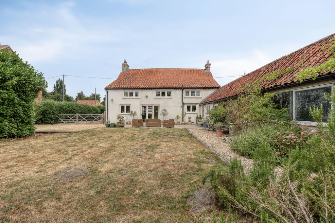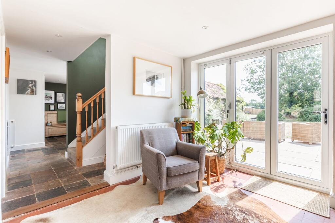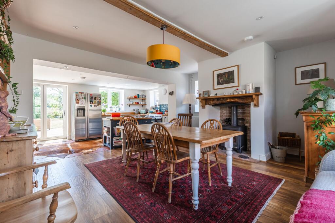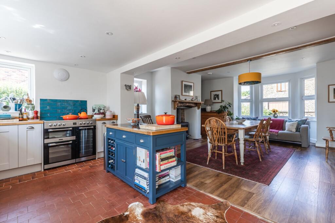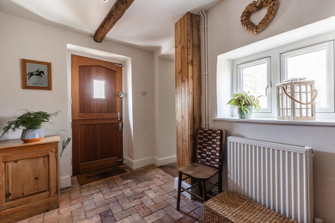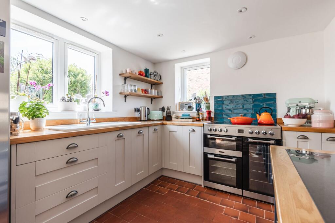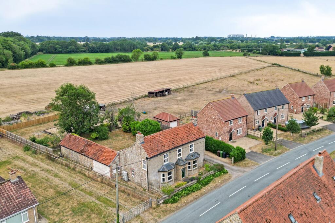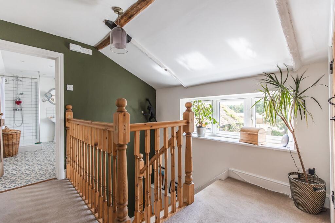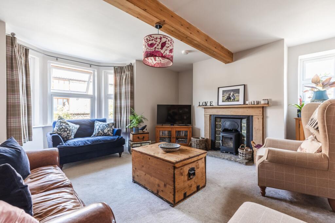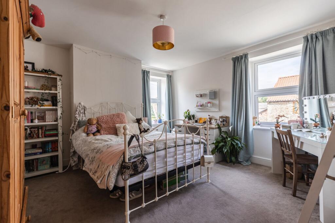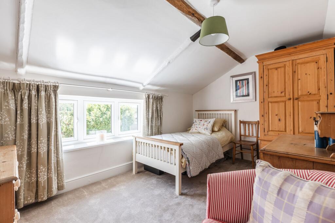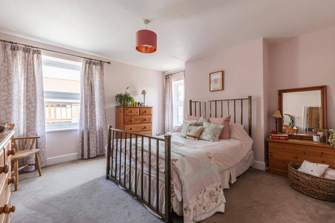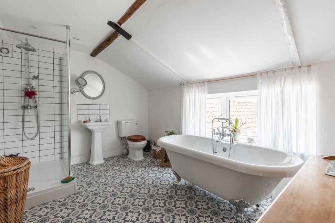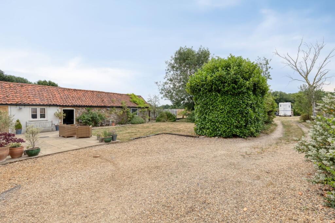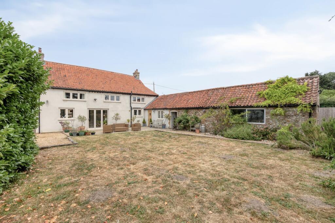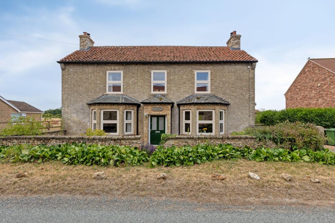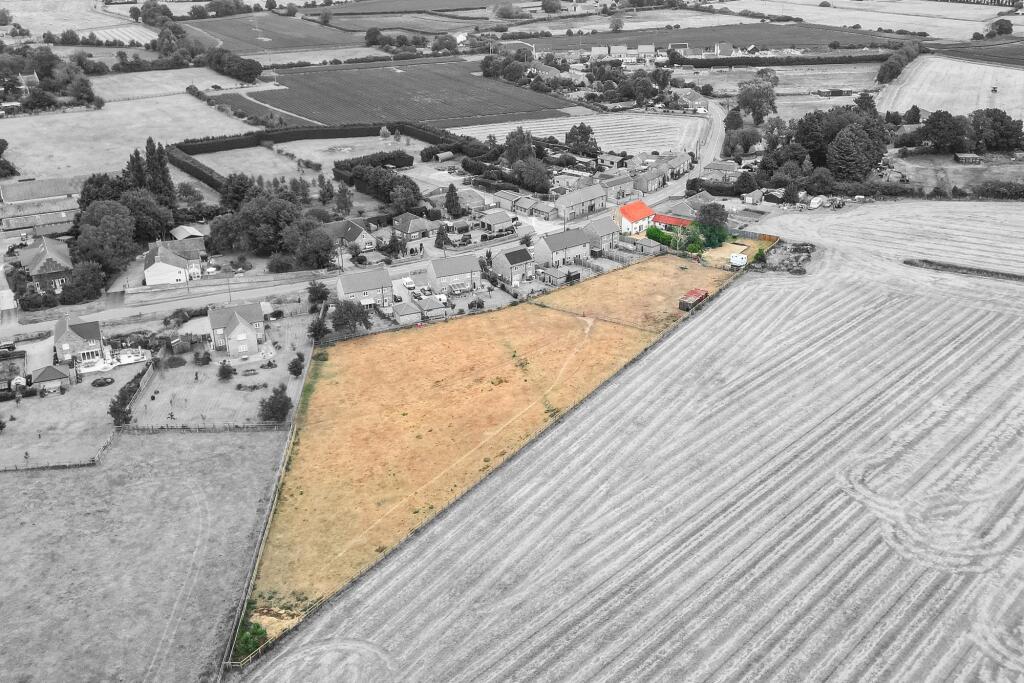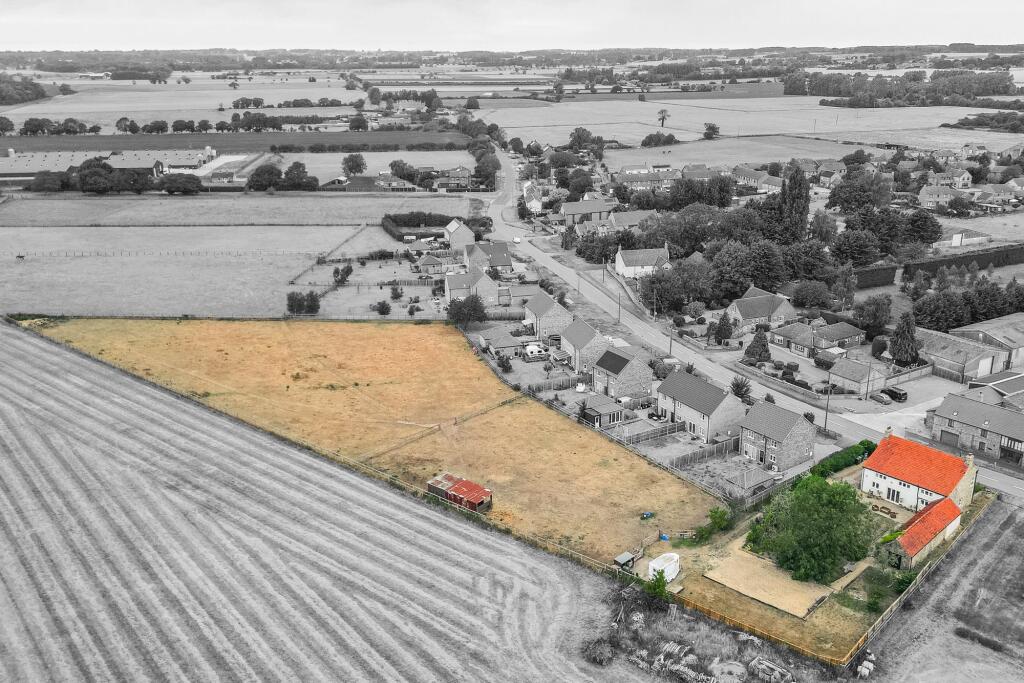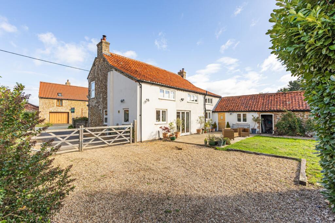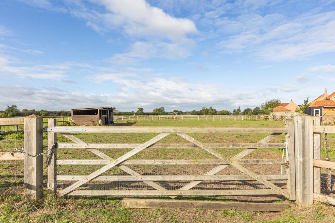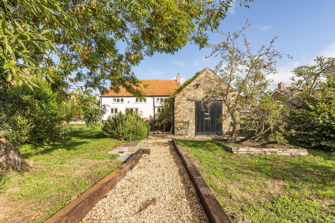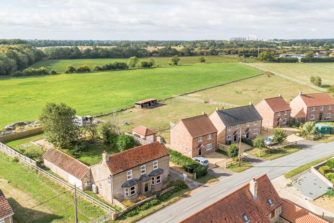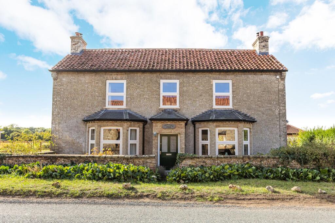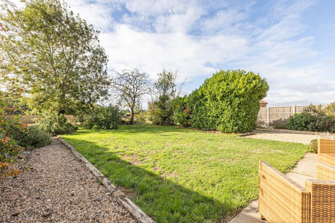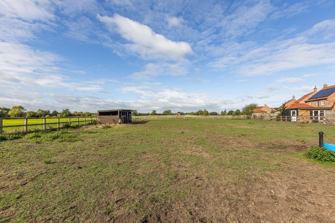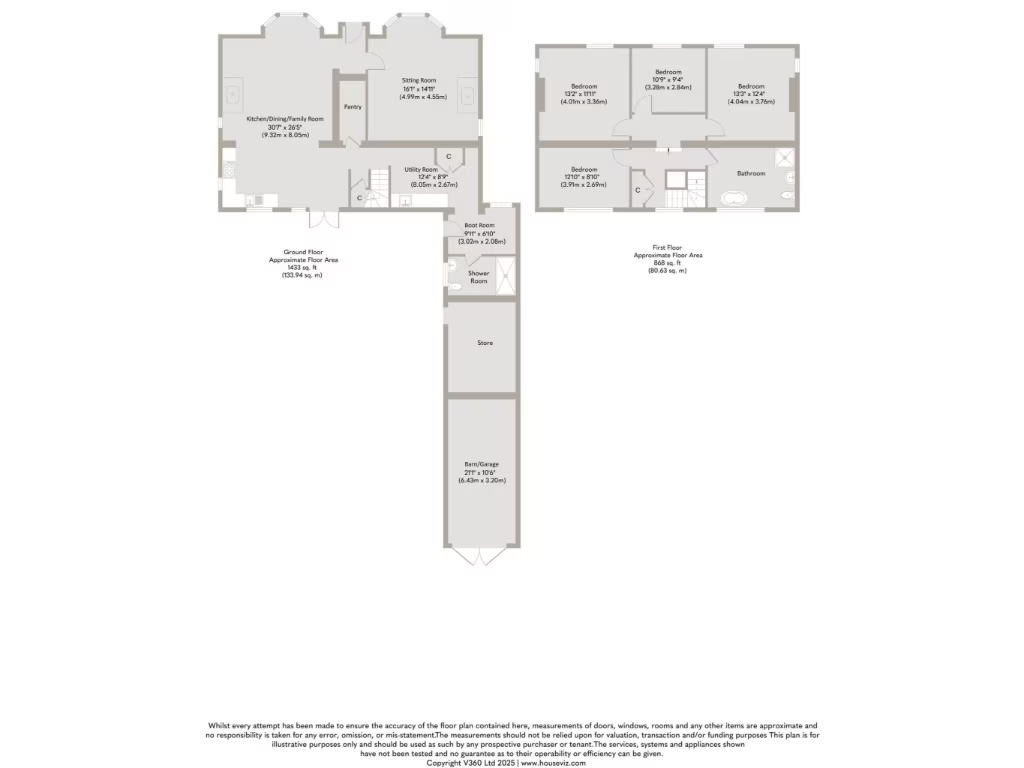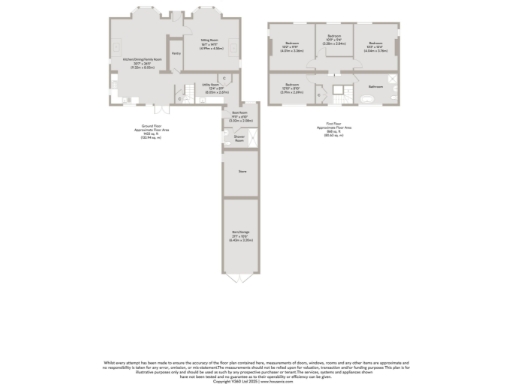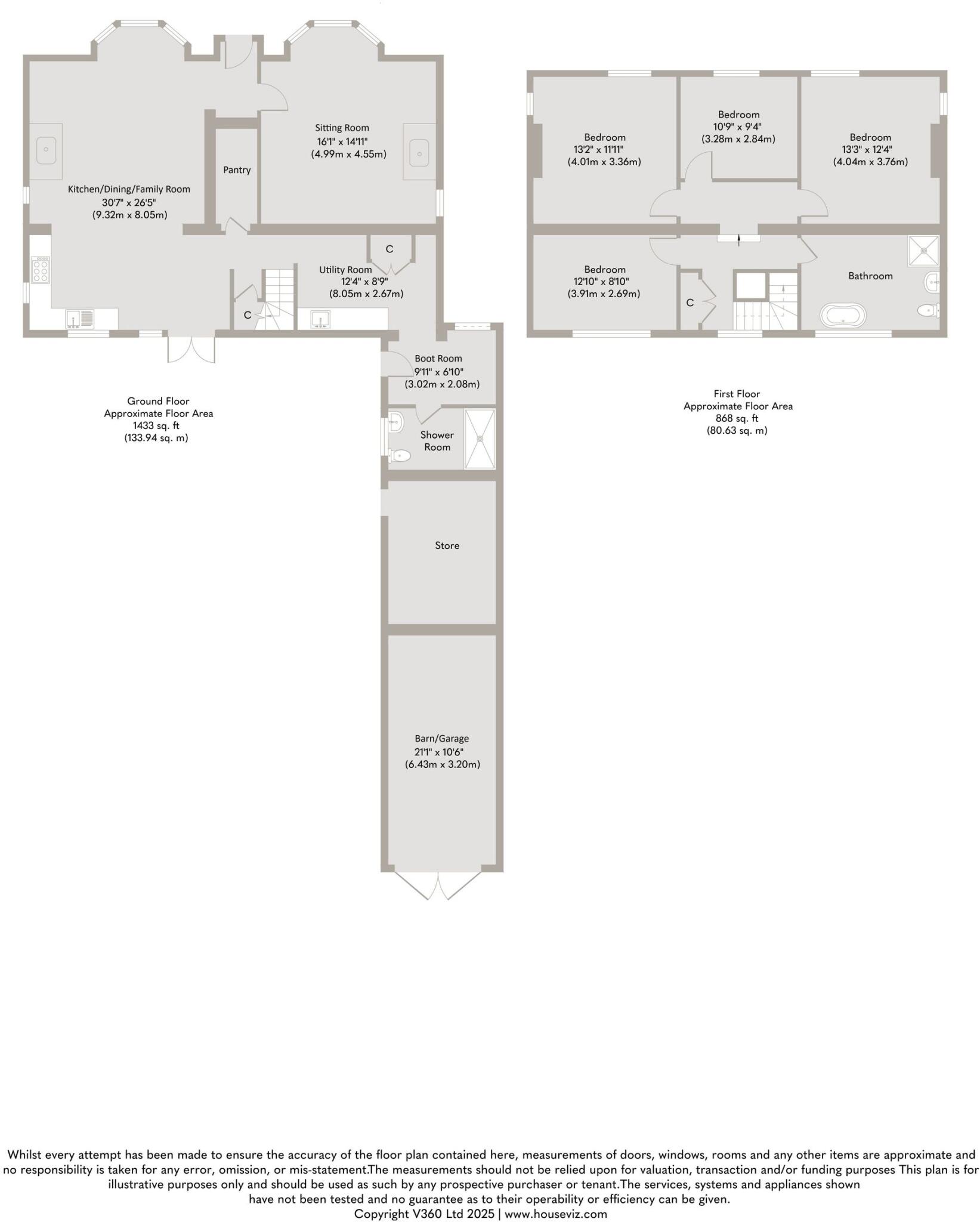Summary - Fairview Farm, Low Road, Wretton PE33 9QN
4 bed 2 bath Detached
Nearly two acres of paddock and character-filled living for family and equestrian pursuits.
- Nearly two acres of paddock and garden, ideal for equestrian use
- Four double bedrooms with period fireplaces and character features
- Two bay-windowed reception rooms, both with working wood-burners
- Large open-plan kitchen/dining/family room and walk-in pantry
- Two attached outbuildings with conversion potential (STPP)
- Solid brick pre-1900 construction; assumed no cavity insulation
- EPC rated E; heating via air-source heat pump and wood-burners
- Septic tank drainage and slow broadband; Council Tax Band E
Fairview Farm presents a rare blend of period character and practical rural living across just under two acres of gardens and paddocks. The home’s twin bay-windowed reception rooms, exposed brickwork and working log-burners create immediate warmth, while the large open-plan kitchen/dining/family room and generous walk-in pantry make everyday family life and entertaining straightforward. A practical boot room, ground-floor shower room and utility add sensible countryside functionality after outdoor pursuits.
Upstairs there are four double bedrooms, two with fireplaces, served by a well-appointed family bathroom with both bath and separate shower. Attached outbuildings offer flexible space for storage, a workshop or potential conversion subject to planning (STPP). The grounds are well suited to equestrian use, hobby farming or simply expansive outdoor living, with ample off-street parking.
Important practical points: the house is a solid-brick period build (pre-1900) with assumed lack of cavity insulation; the Energy Performance Certificate is rated E and heating is via an air-source heat pump supplemented by wood burners. Drainage is to a septic tank. Broadband speeds are slow and council tax sits at above-average Band E — all factors to consider for modern living in a rural location.
For buyers seeking authentic countryside character with significant land and versatile outbuildings, Fairview Farm offers immediate charm and clear potential. Those prioritising high energy efficiency, fast connectivity or turnkey modern finishes should factor in likely upgrading and insulation works.
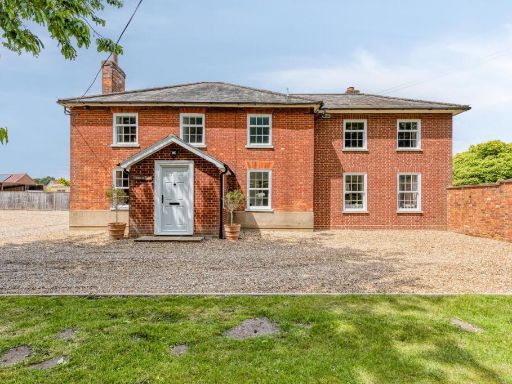 4 bedroom detached house for sale in Idyllic Four Bedroom, Victorian Farm House, NR19 — £600,000 • 4 bed • 3 bath • 2641 ft²
4 bedroom detached house for sale in Idyllic Four Bedroom, Victorian Farm House, NR19 — £600,000 • 4 bed • 3 bath • 2641 ft²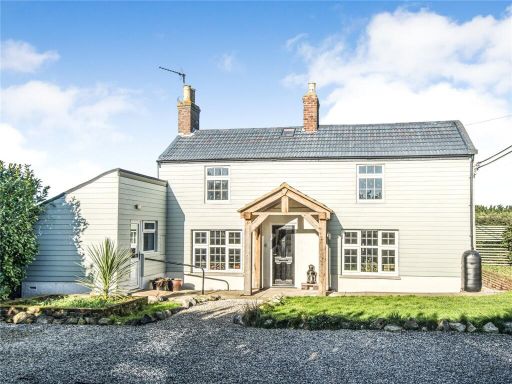 4 bedroom detached house for sale in Mill Road, Walpole Highway, Norfolk, PE14 — £425,000 • 4 bed • 3 bath • 2423 ft²
4 bedroom detached house for sale in Mill Road, Walpole Highway, Norfolk, PE14 — £425,000 • 4 bed • 3 bath • 2423 ft²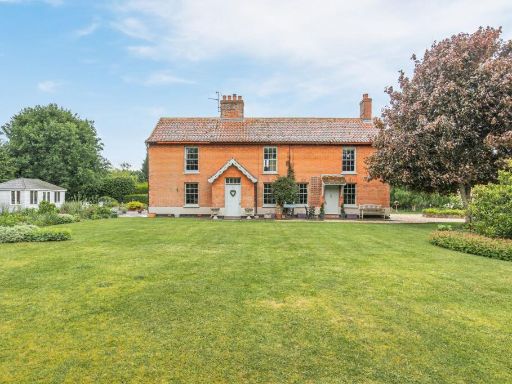 6 bedroom detached house for sale in Chain Free in Reymerston, NR9 — £700,000 • 6 bed • 3 bath • 3436 ft²
6 bedroom detached house for sale in Chain Free in Reymerston, NR9 — £700,000 • 6 bed • 3 bath • 3436 ft²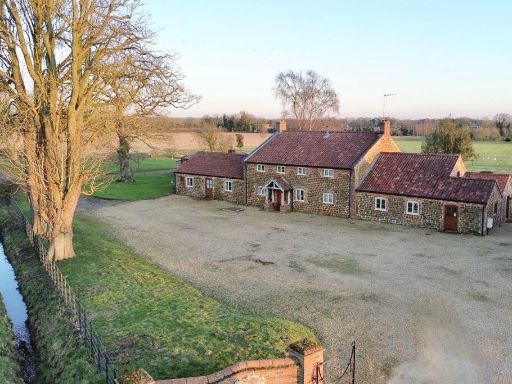 6 bedroom farm house for sale in Gayton Road, East Winch, King's Lynn, PE32 — £975,000 • 6 bed • 3 bath • 3423 ft²
6 bedroom farm house for sale in Gayton Road, East Winch, King's Lynn, PE32 — £975,000 • 6 bed • 3 bath • 3423 ft²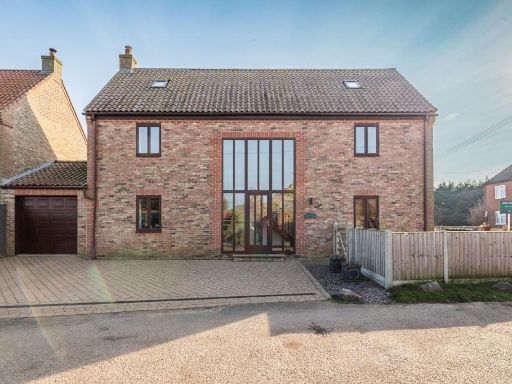 5 bedroom detached house for sale in Pentney, PE32 — £450,000 • 5 bed • 2 bath • 2273 ft²
5 bedroom detached house for sale in Pentney, PE32 — £450,000 • 5 bed • 2 bath • 2273 ft²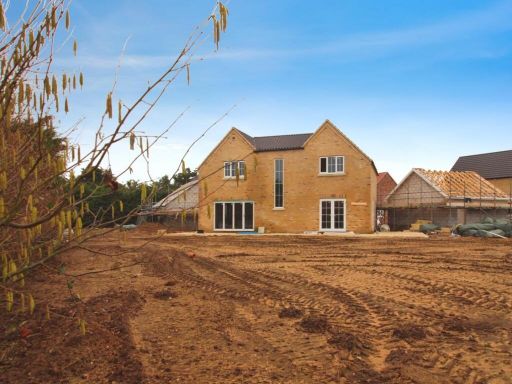 4 bedroom detached house for sale in Pipistrelle Drive, Wretton, PE33 — £600,000 • 4 bed • 2 bath
4 bedroom detached house for sale in Pipistrelle Drive, Wretton, PE33 — £600,000 • 4 bed • 2 bath