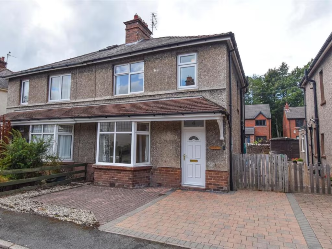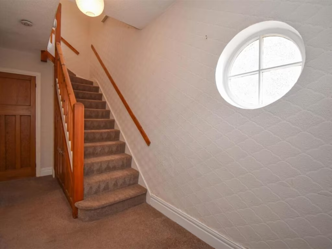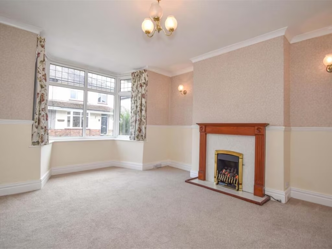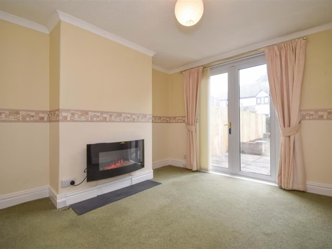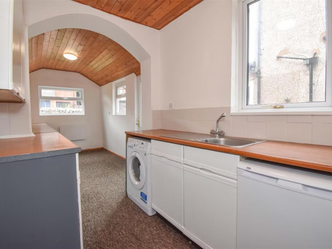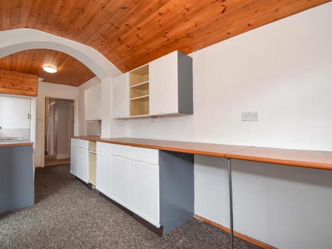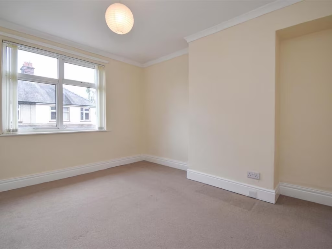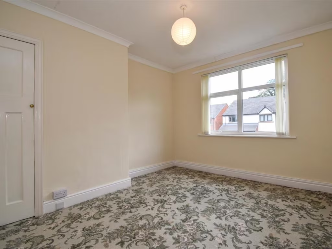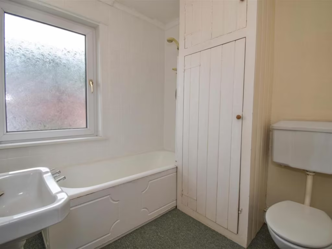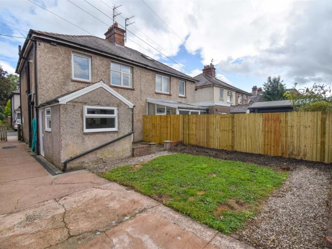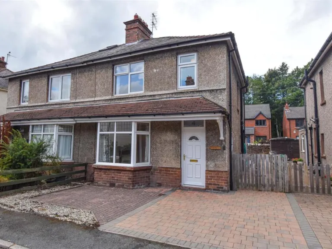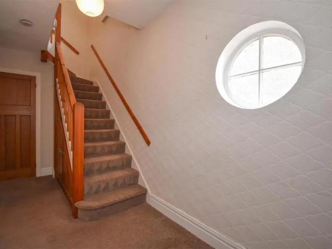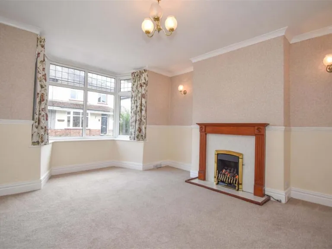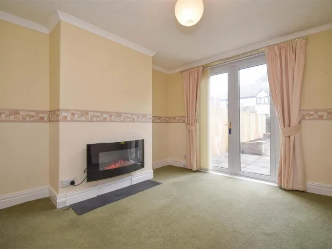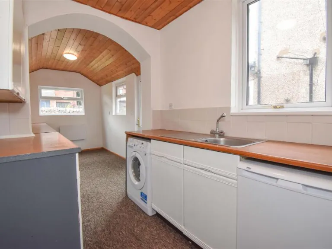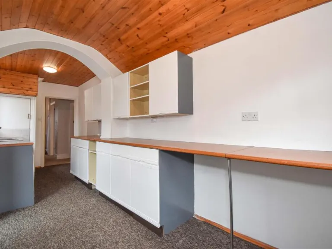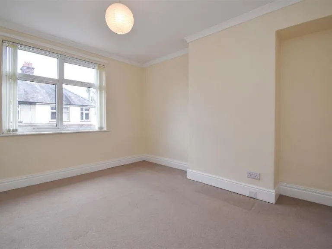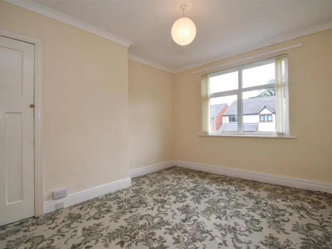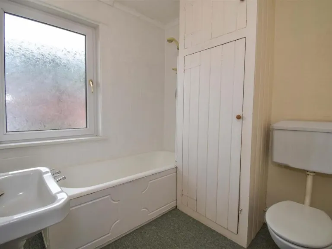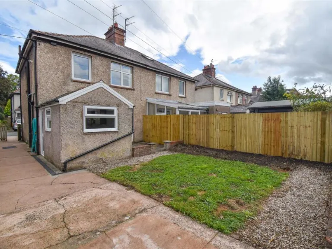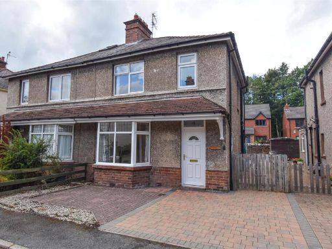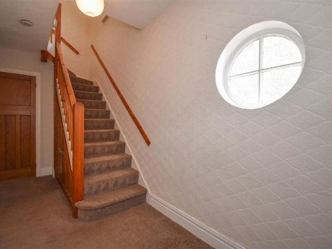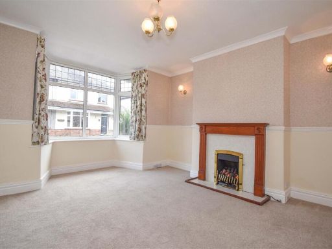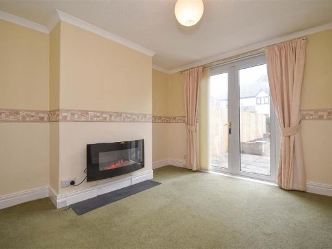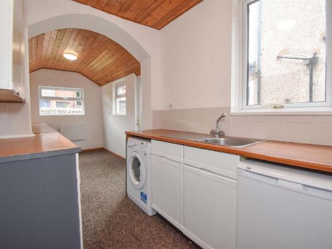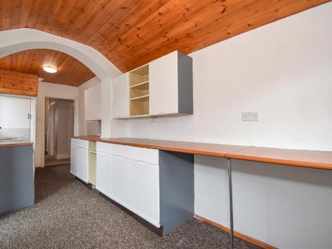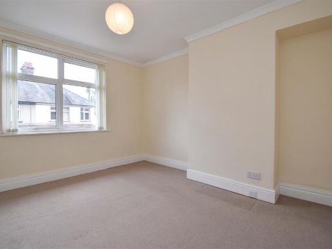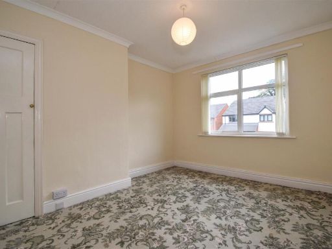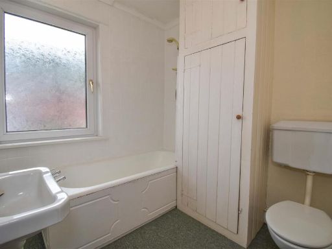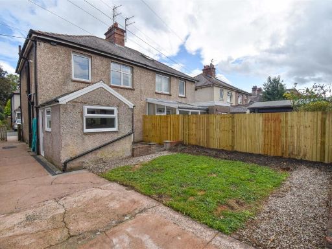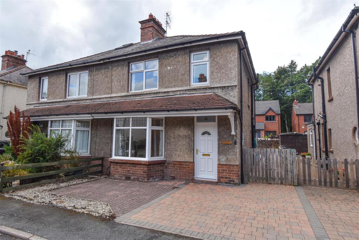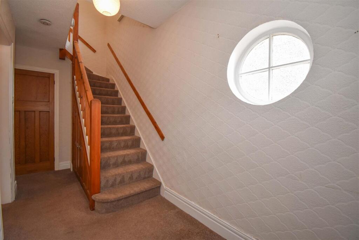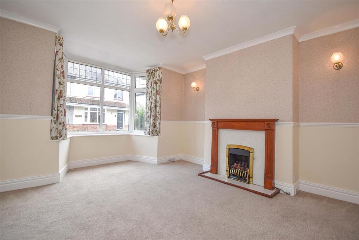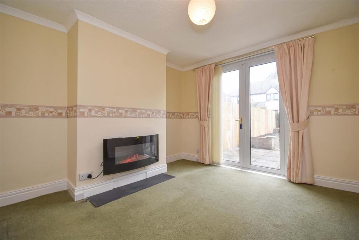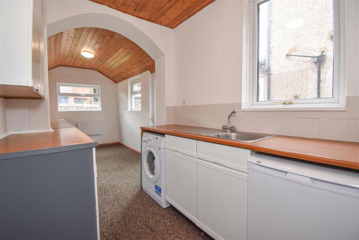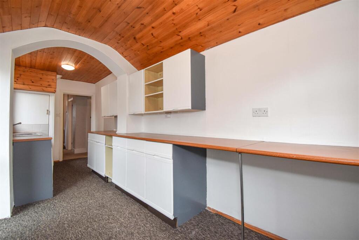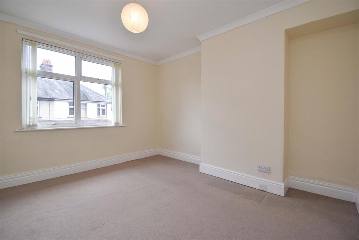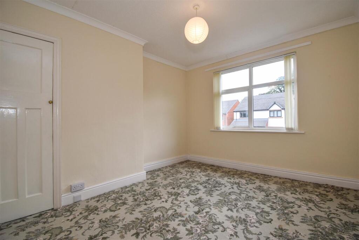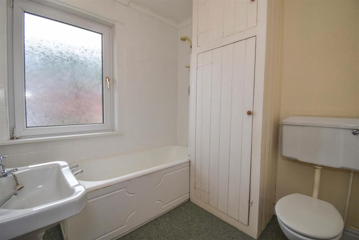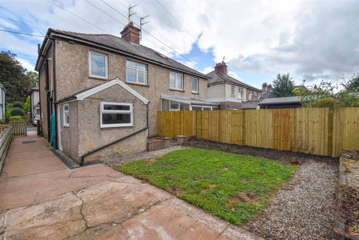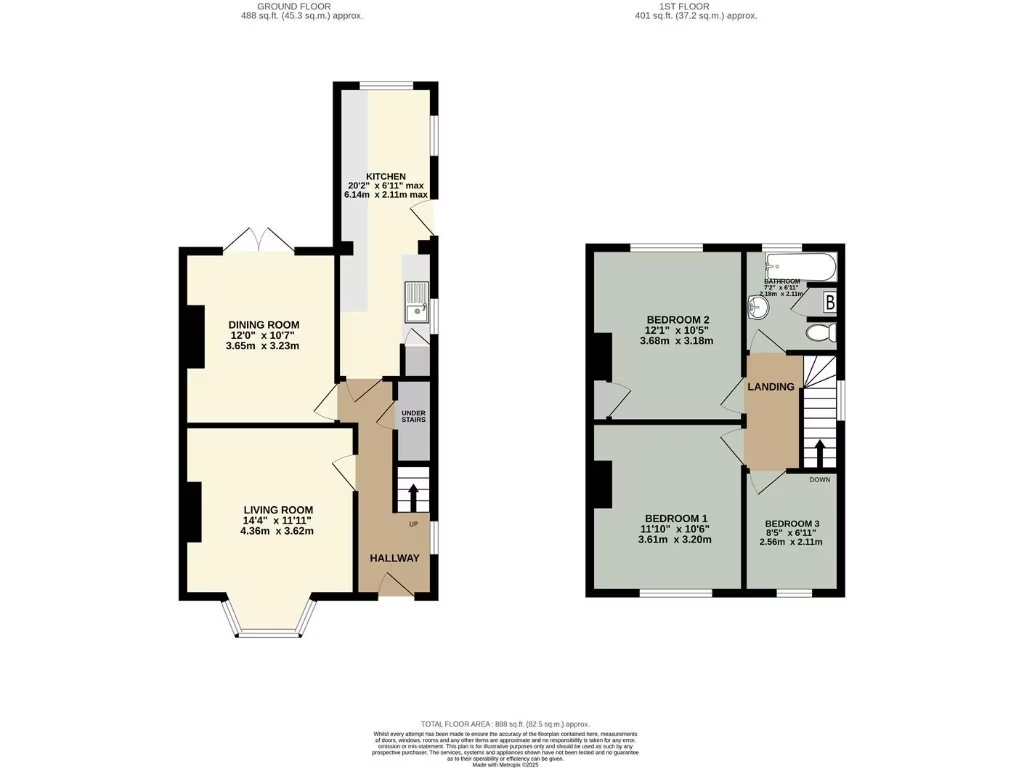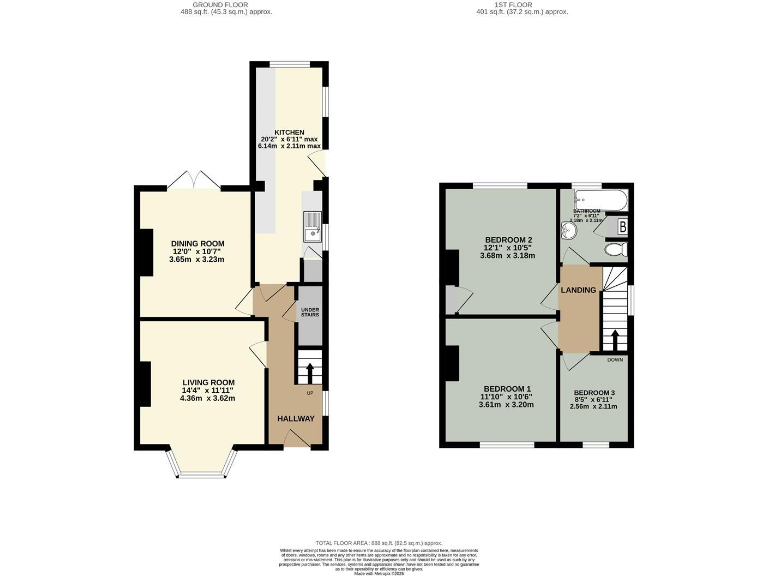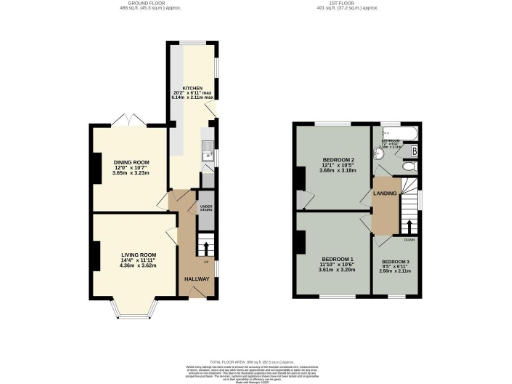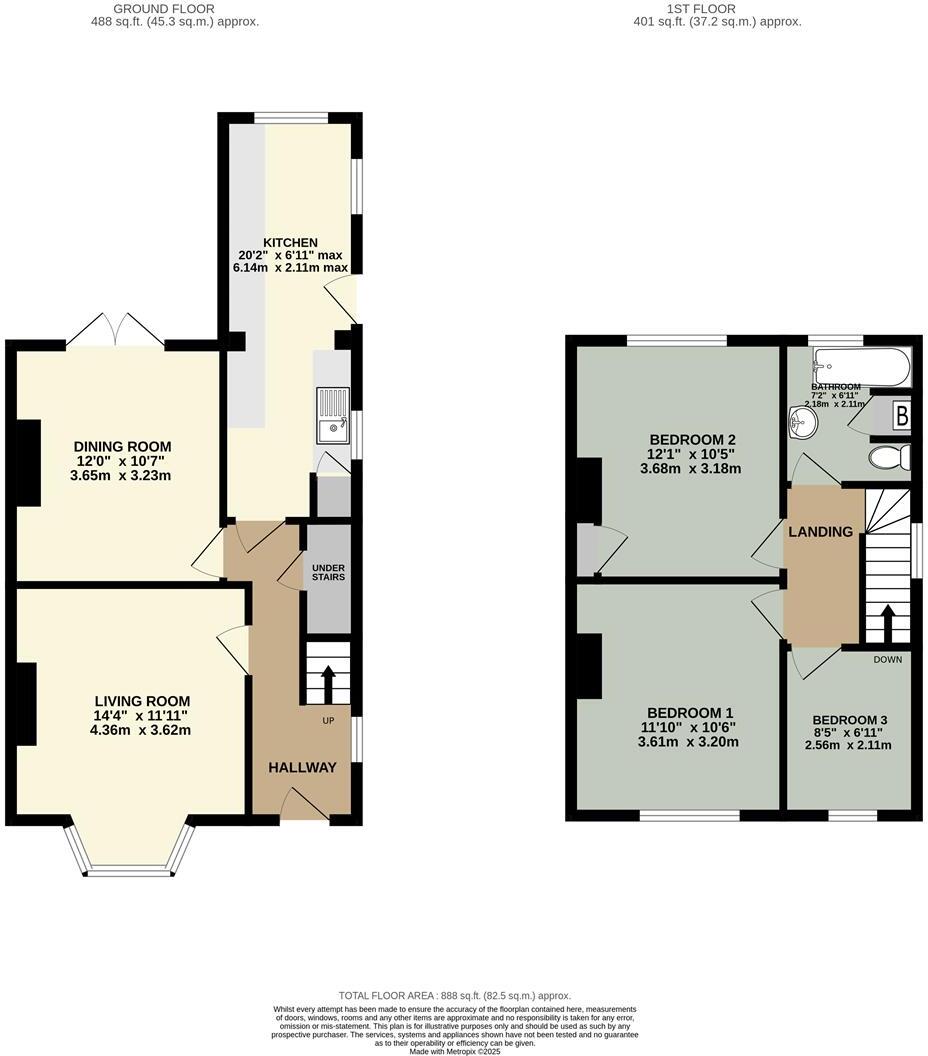Classic 1930s semi‑detached family layout with separate reception rooms
Set at the end of a quiet cul‑de‑sac, this 1930s semi‑detached home offers a classic layout that suits a family seeking a central Penrith address. The property has separate living and dining rooms, a long kitchen with side access, three bedrooms and a first‑floor bathroom — practical accommodation totalling about 888 sq ft. Outside there’s block‑paved off‑street parking for two cars and an enclosed rear garden.
The house benefits from mains gas central heating and uPVC double glazing, and is offered freehold with low local crime and fast broadband. Its position a short walk from Penrith town centre, schools and excellent road and rail links makes it convenient for commuters and families who want easy access to amenities and the Lake District beyond.
The property will benefit from general upgrading and modernisation throughout. The kitchen is long and narrow, and the bathroom provision is a single family bathroom. The EPC rating of D and an ageing 1930s exterior and interior fittings mean buyers should budget for energy and cosmetic improvements. The plot is modest in size, so extension potential is limited without planning checks.
Overall this is an attractive starter or family home for someone comfortable carrying out improvement works — or for investors seeking a well‑located rental with uplift potential after refurbishment.
