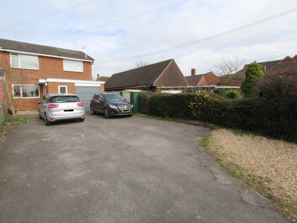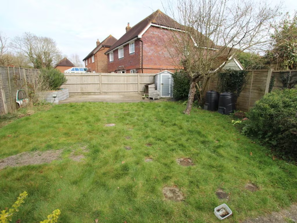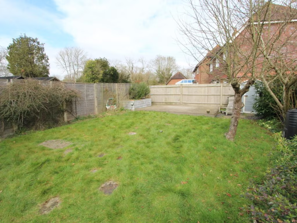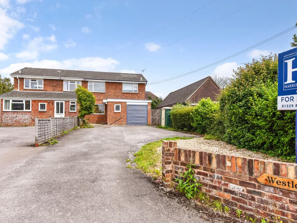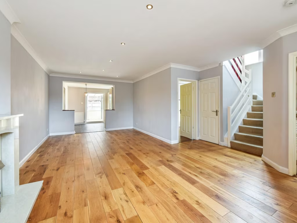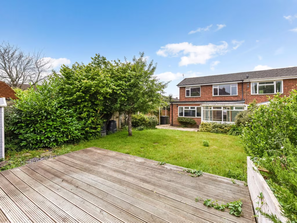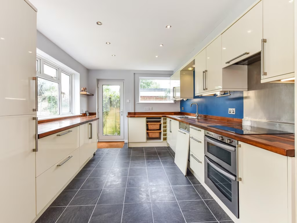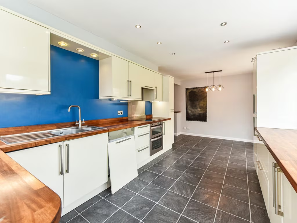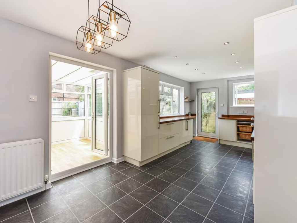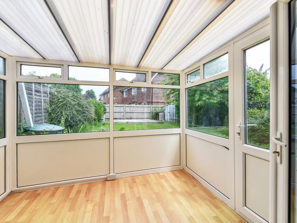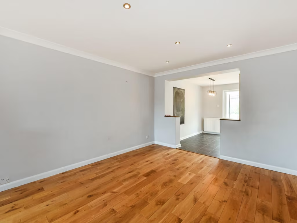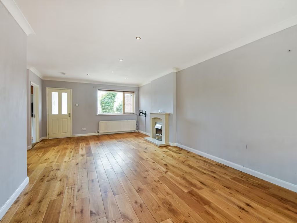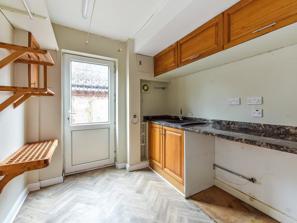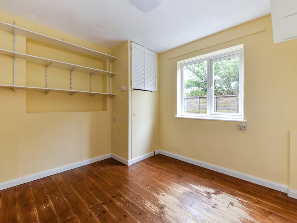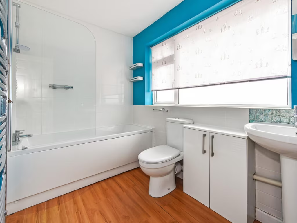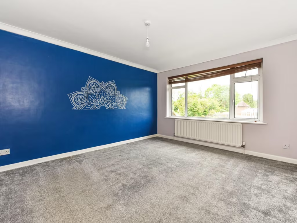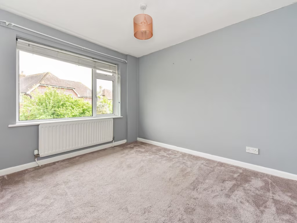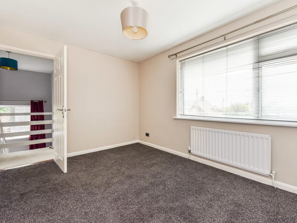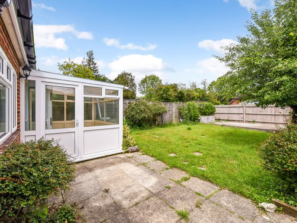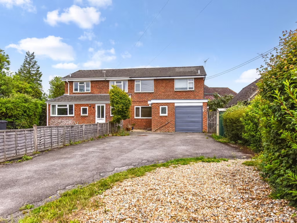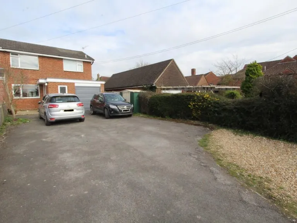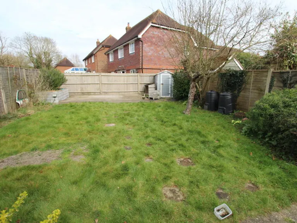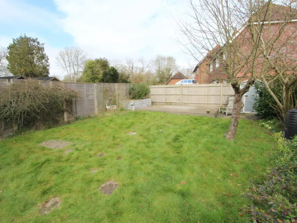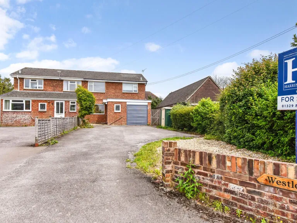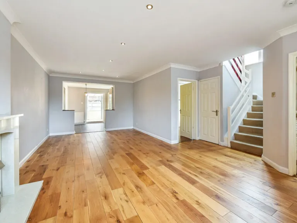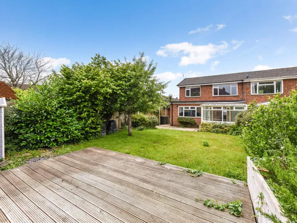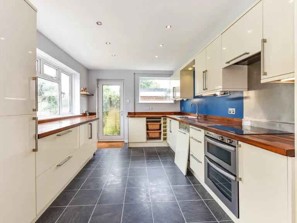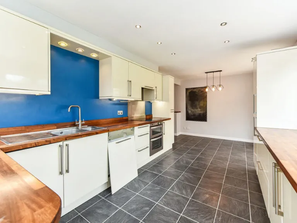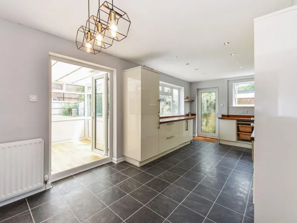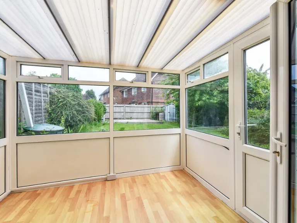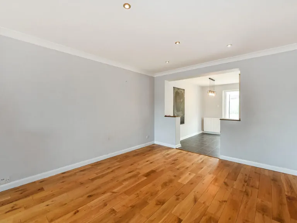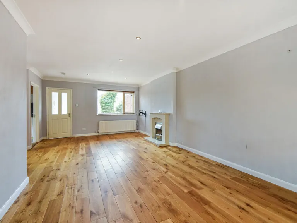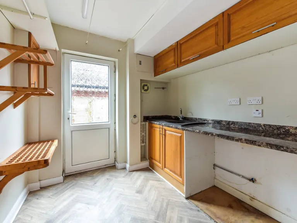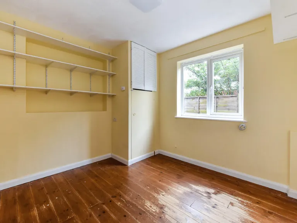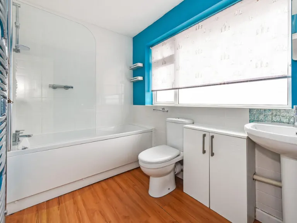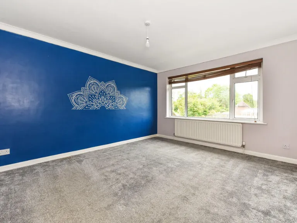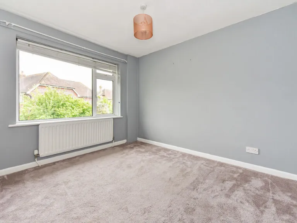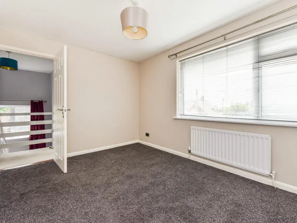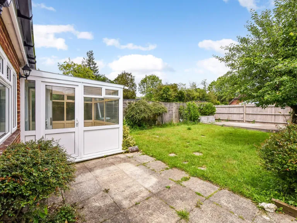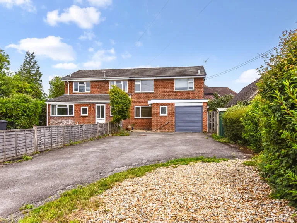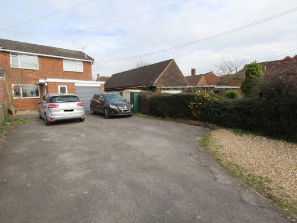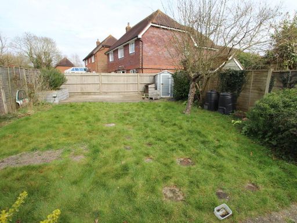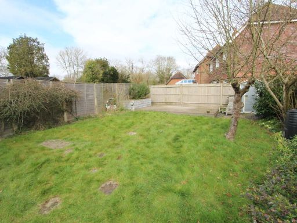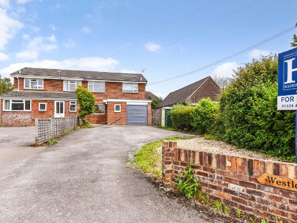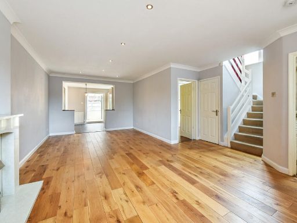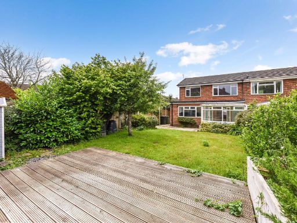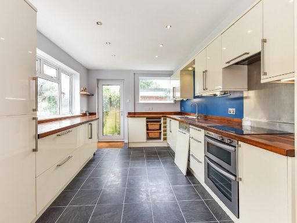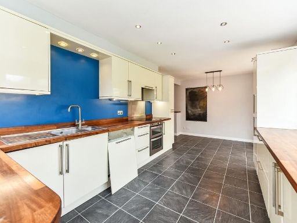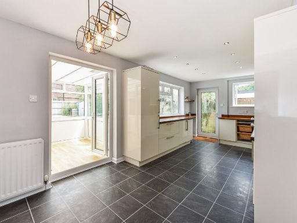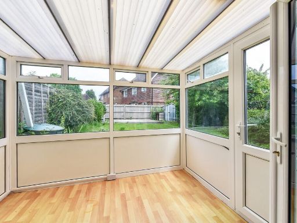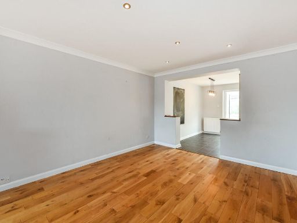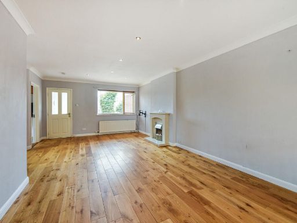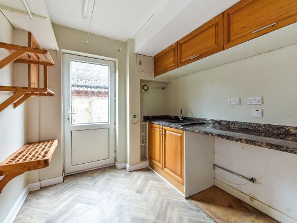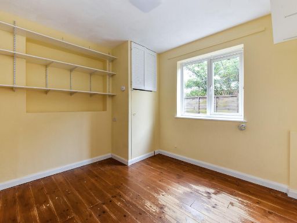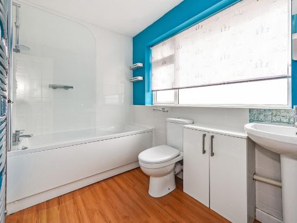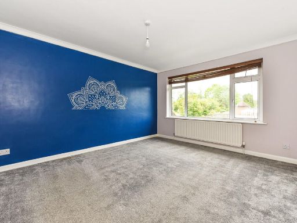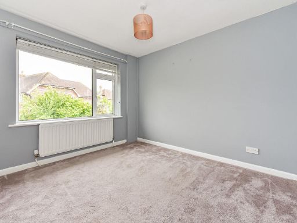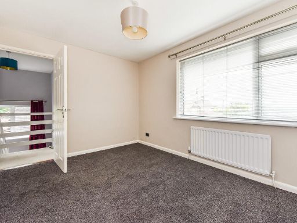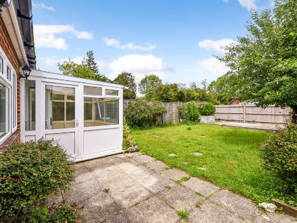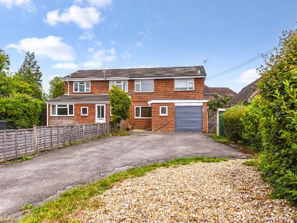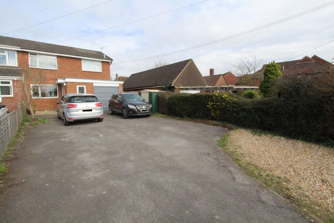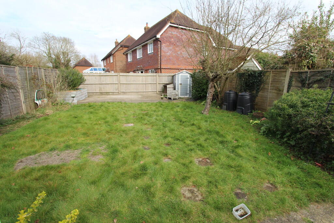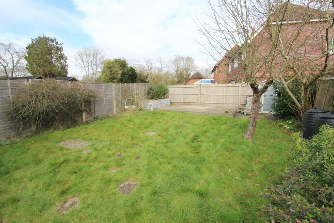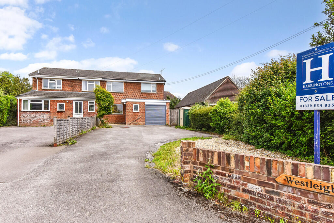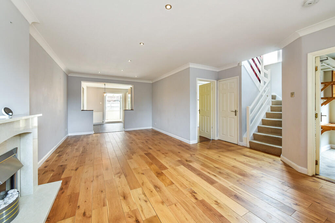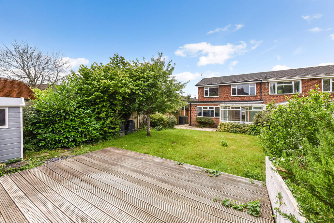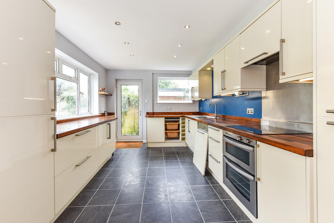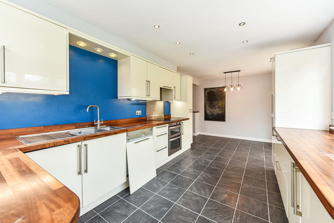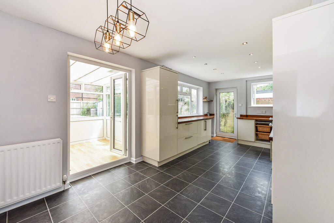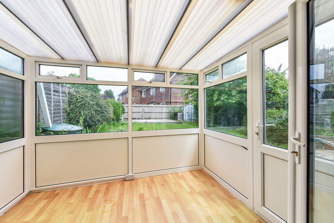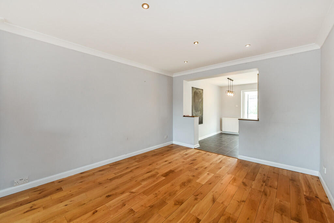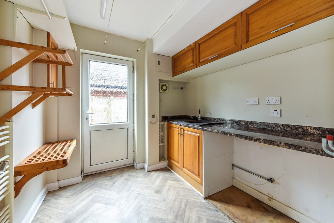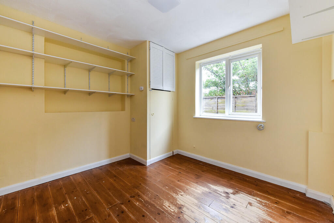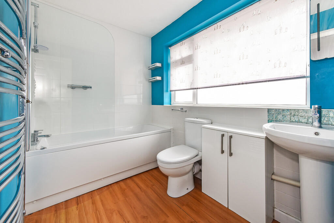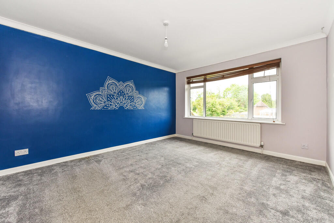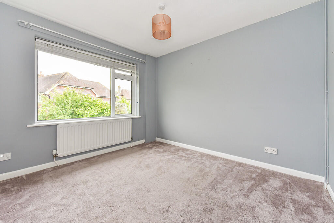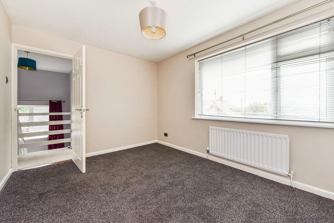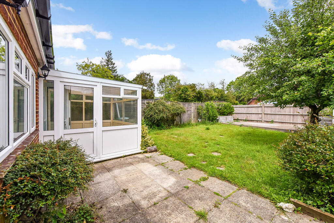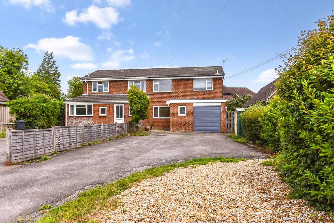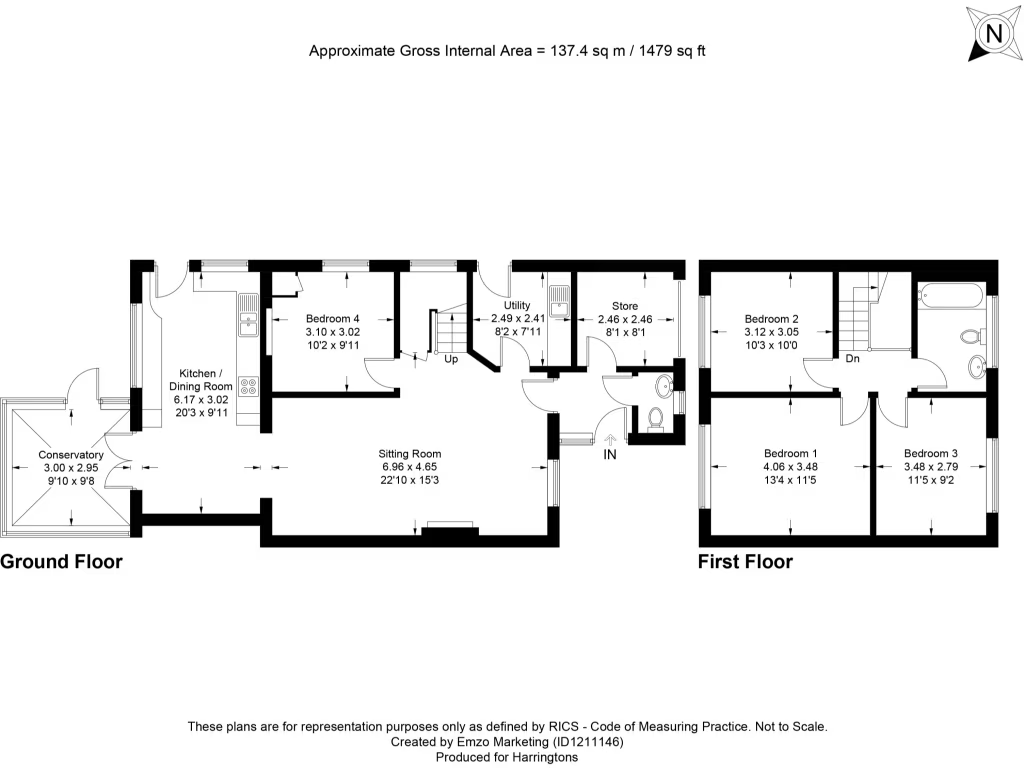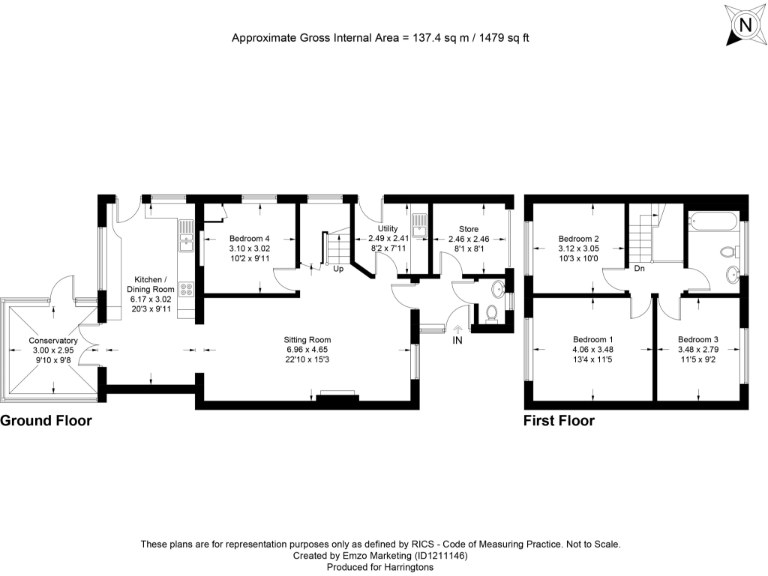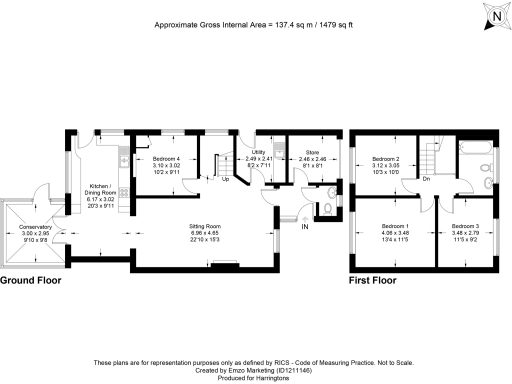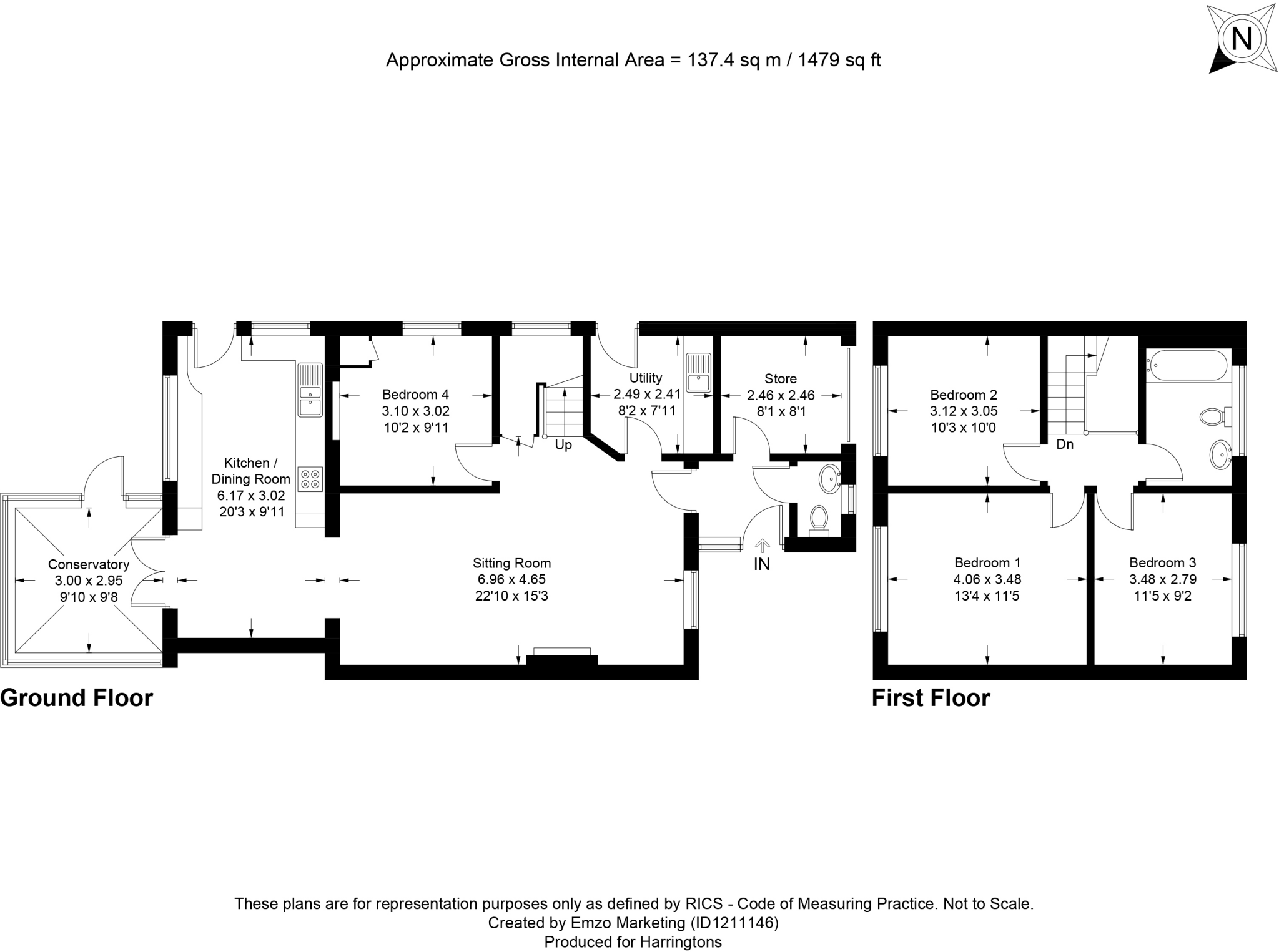Summary - WESTLEIGH CHURCH ROAD SWANMORE SOUTHAMPTON SO32 2PU
3 bed 1 bath Semi-Detached
Ready-to-view three-bedroom with large garden and driveway.
Three double bedrooms, family bathroom upstairs
Set on a generous plot in the centre of Swanmore, this three-bedroom semi-detached house offers practical family living and scope to personalise. The ground floor includes two reception rooms, a conservatory and a kitchen overlooking the enclosed rear garden. A separate utility room with side door and a downstairs WC add daily convenience.
Upstairs are three double bedrooms and a single family bathroom; the property is presented with an EPC rating of D and dates from the late 1960s/early 1970s, so there is clear potential to update heating, insulation or finishes to modern standards. Off-street driveway parking serves several vehicles and there is side access to the private rear garden with lawn, patio and shed.
Located in a prosperous, low-crime village setting, the house is within walking distance of good primary and secondary schools and local shops and amenities. Offered freehold and with no forward chain, it is available to view now — a straightforward purchase for buyers seeking space, a strong village location and scope to improve value.
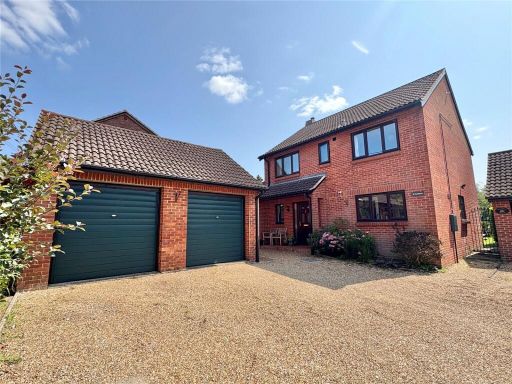 4 bedroom detached house for sale in New Road, Swanmore, Southampton, Hampshire, SO32 — £650,000 • 4 bed • 3 bath • 1619 ft²
4 bedroom detached house for sale in New Road, Swanmore, Southampton, Hampshire, SO32 — £650,000 • 4 bed • 3 bath • 1619 ft²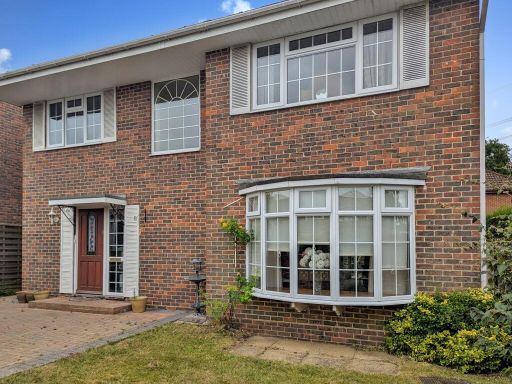 4 bedroom detached house for sale in Swanmore, Hampshire, SO32 — £475,000 • 4 bed • 1 bath • 1311 ft²
4 bedroom detached house for sale in Swanmore, Hampshire, SO32 — £475,000 • 4 bed • 1 bath • 1311 ft²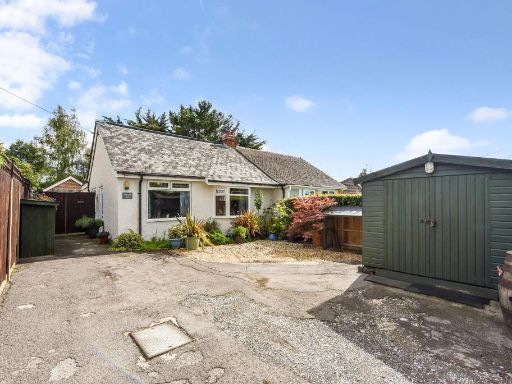 3 bedroom semi-detached house for sale in Swanmore, SO32 — £450,000 • 3 bed • 1 bath • 1069 ft²
3 bedroom semi-detached house for sale in Swanmore, SO32 — £450,000 • 3 bed • 1 bath • 1069 ft²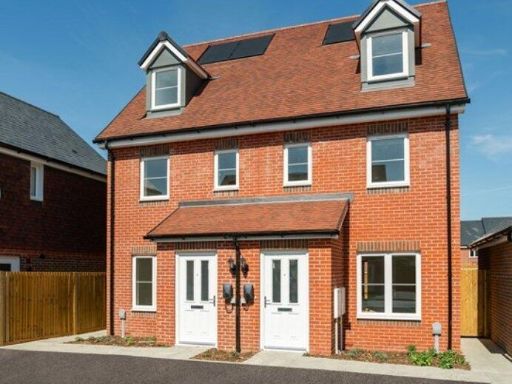 3 bedroom semi-detached house for sale in New Road, Swanmore, Southampton, Hampshire, SO32 — £370,000 • 3 bed • 2 bath • 1007 ft²
3 bedroom semi-detached house for sale in New Road, Swanmore, Southampton, Hampshire, SO32 — £370,000 • 3 bed • 2 bath • 1007 ft²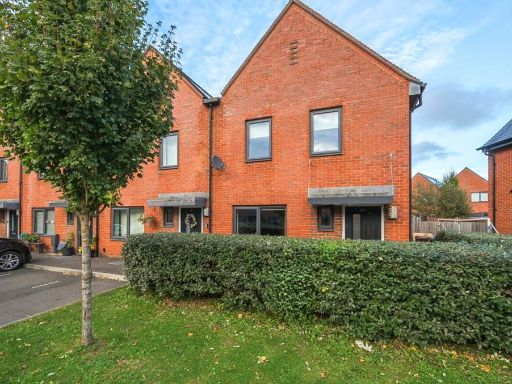 2 bedroom end of terrace house for sale in Brook Close, Swanmore, Southampton, Hampshire, SO32 — £289,950 • 2 bed • 1 bath • 838 ft²
2 bedroom end of terrace house for sale in Brook Close, Swanmore, Southampton, Hampshire, SO32 — £289,950 • 2 bed • 1 bath • 838 ft²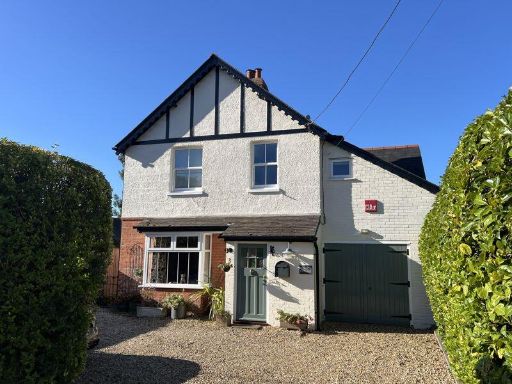 4 bedroom detached house for sale in Swanmore , SO32 — £785,000 • 4 bed • 2 bath • 1224 ft²
4 bedroom detached house for sale in Swanmore , SO32 — £785,000 • 4 bed • 2 bath • 1224 ft²