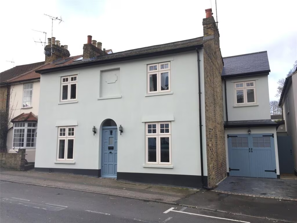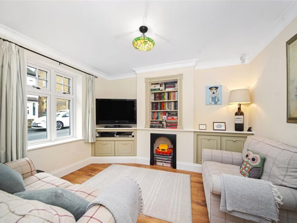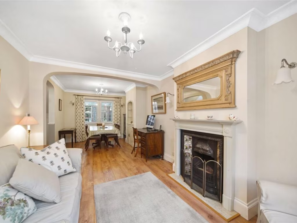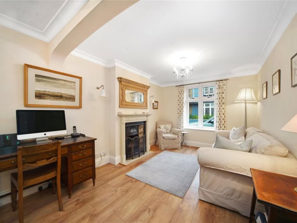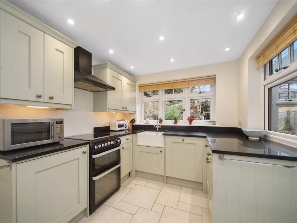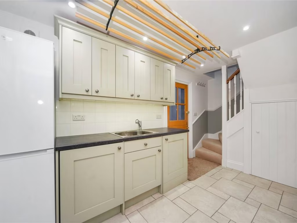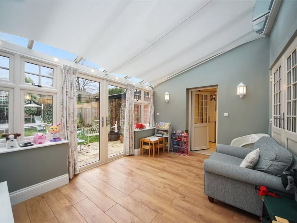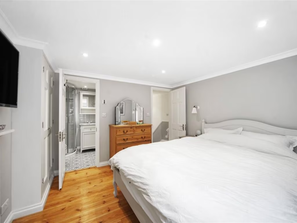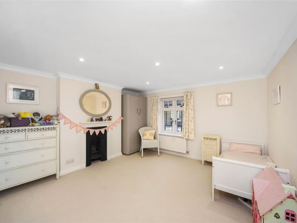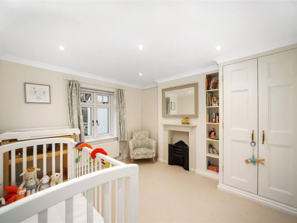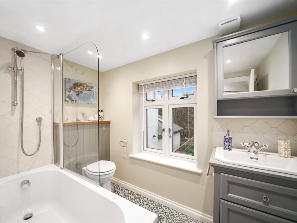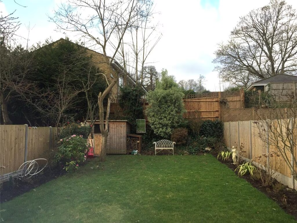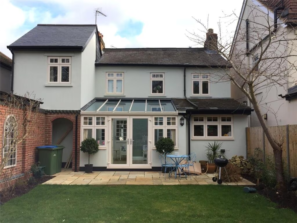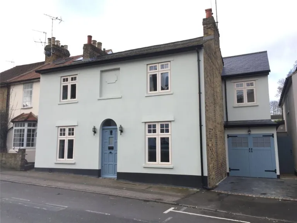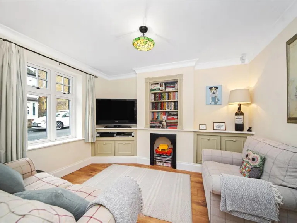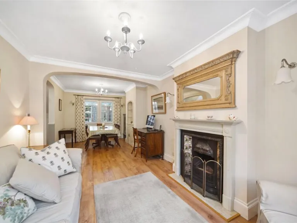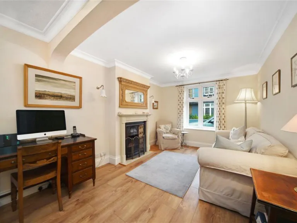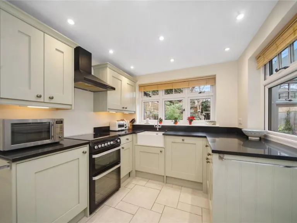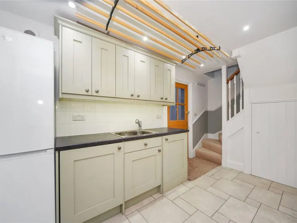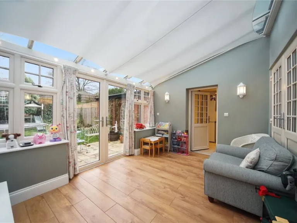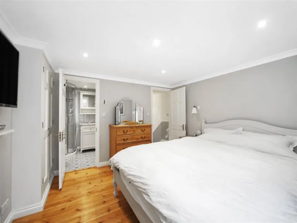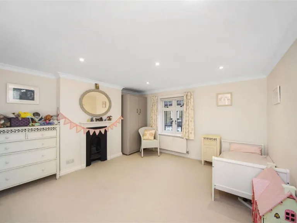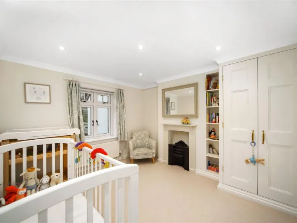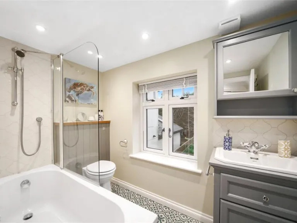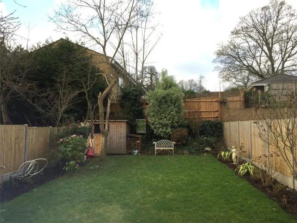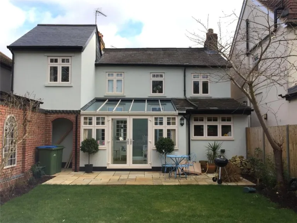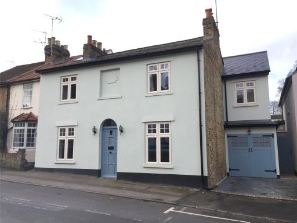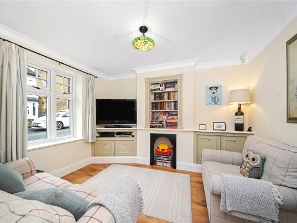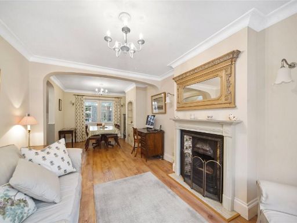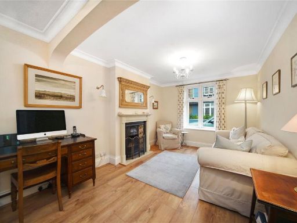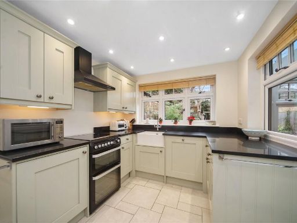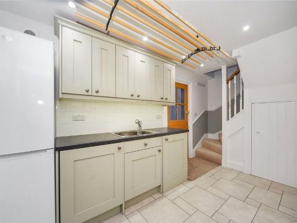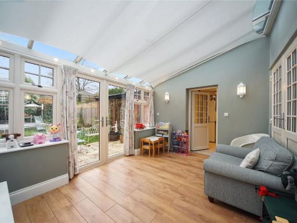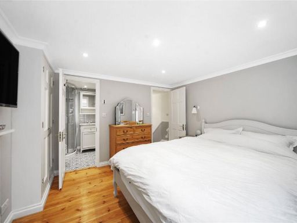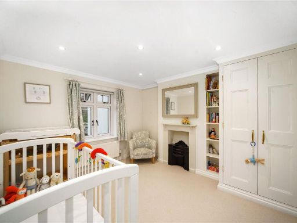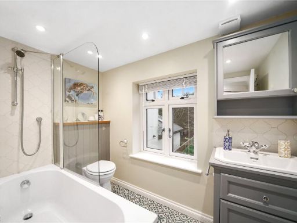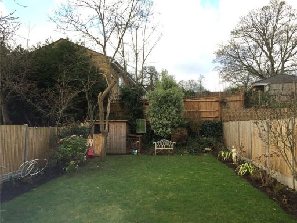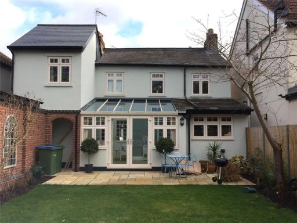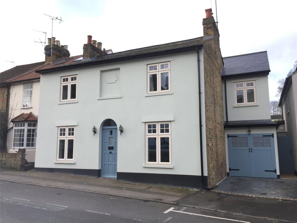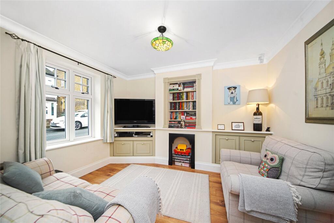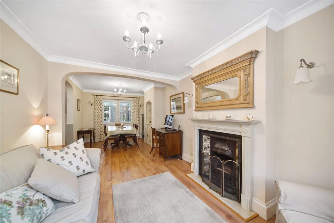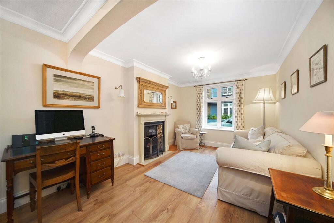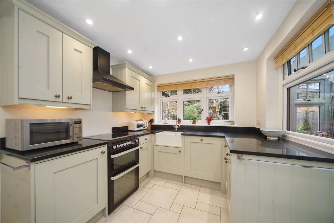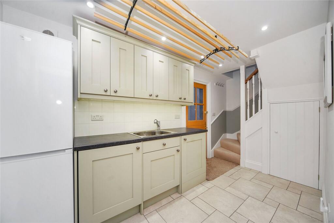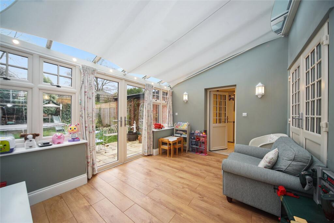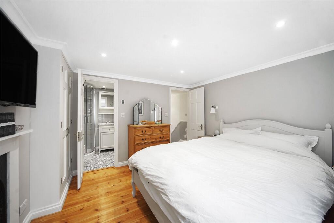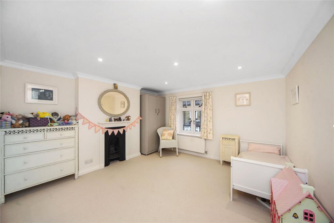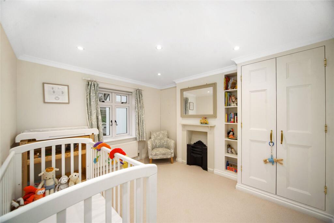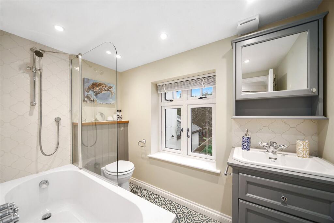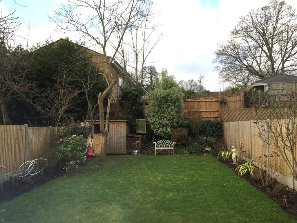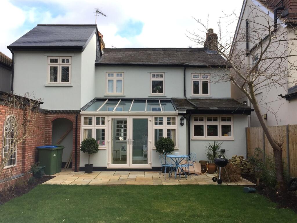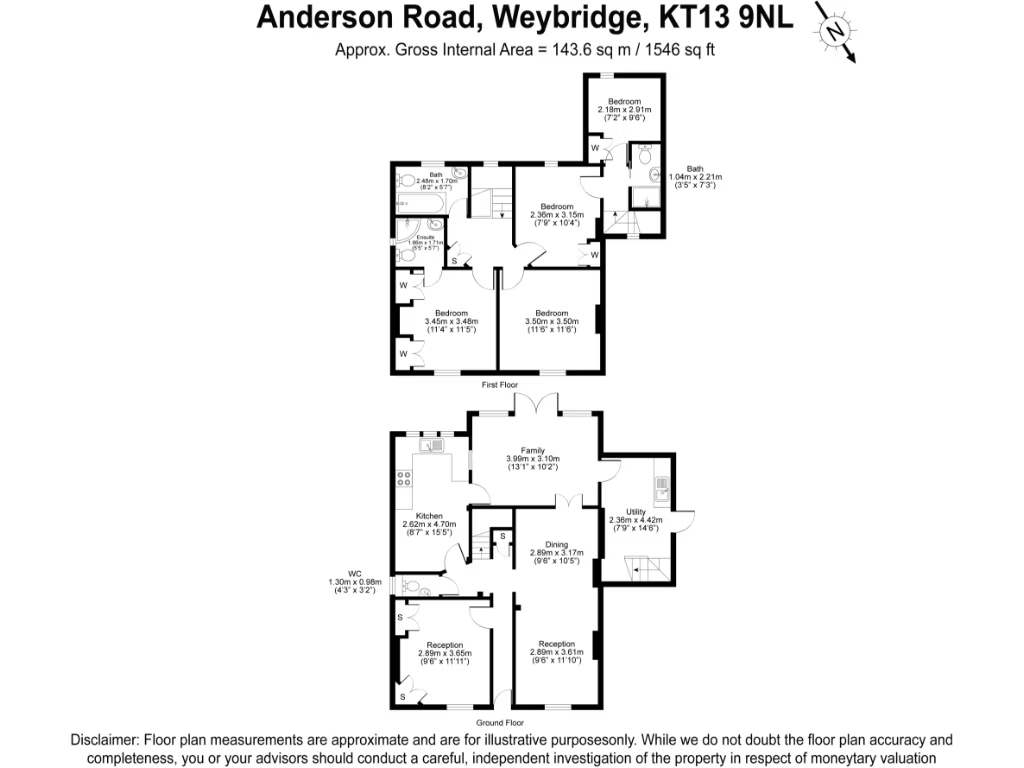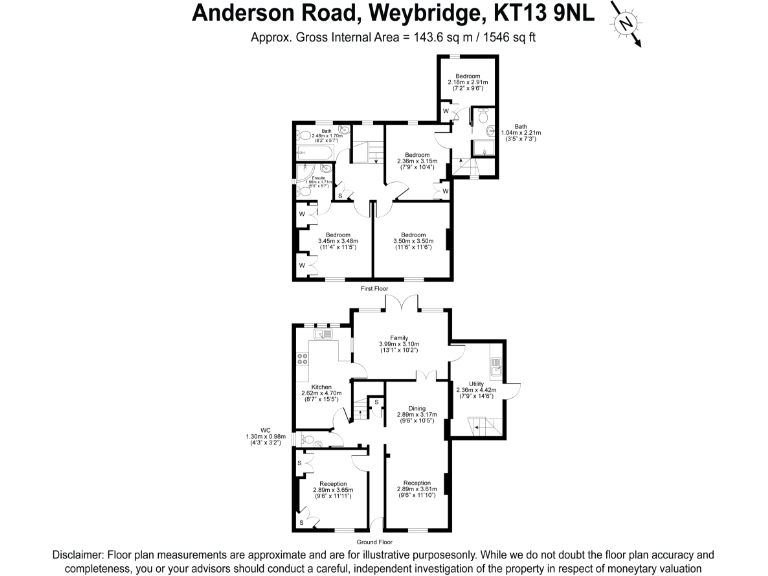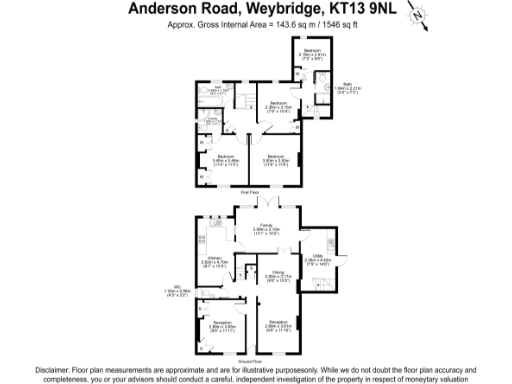Summary - 29 ANDERSON ROAD WEYBRIDGE KT13 9NL
4 bed 3 bath Detached
Renovated cottage near Oatlands Village with annexe and sunny rear garden.
- Newly renovated early-Victorian detached house
- Four bedrooms, three bathrooms including principal en-suite
- Separate annexe/extension with private access and shower room
- South-westerly garden and conservatory with patio access
- Off-street parking plus attached single garage
- Double glazing fitted after 2002; mains gas heating
- Solid brick walls likely without cavity insulation (assumed)
- Council tax banding described as expensive
This early-Victorian, double-fronted detached house has been extensively renovated and offers comfortable family living close to Oatlands Village. The ground floor includes a sitting room with dining area and working fireplace, a separate TV room with built-in units, a modern integrated kitchen and a bright conservatory opening to a south-westerly patio and garden. Off-street parking and an attached single garage add practical convenience for commuters.
Upstairs the principal bedroom retains original wood flooring, built-in wardrobes and an en-suite with underfloor heating. Two further double bedrooms and a family bathroom complete the main house. A newly built extension with private side access provides a large utility/kitchenette and a self-contained first-floor bedroom with shower room — ideal as a guest suite, au pair accommodation or flexible annexe, also accessible from bedroom three.
Practical strengths include double glazing fitted after 2002, mains gas boiler and radiators, fast broadband and excellent mobile signal. The house sits on a decent plot size for the area with a south-westerly garden that benefits from afternoon and evening sun. Nearby schools rated Good and local shops, transport and leisure facilities are within easy reach.
Notable considerations: the property is on solid brick walls with no assumed cavity insulation (as built), and council tax is described as expensive. The house sits directly to the pavement with no front garden and the overall plot is small-to-medium; any loft or substantial rear extensions would be subject to planning consent. Buyers seeking larger grounds should note the limited immediate outdoor space.
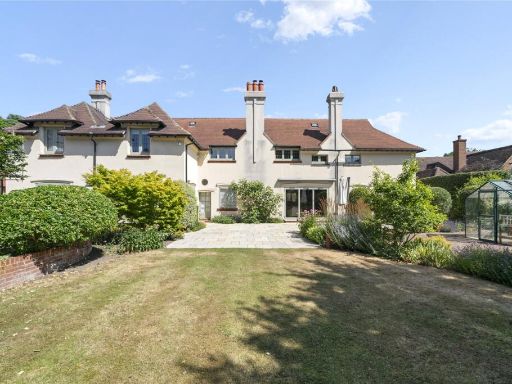 5 bedroom detached house for sale in Oatlands Close, Weybridge, Surrey, KT13 — £3,250,000 • 5 bed • 4 bath • 4852 ft²
5 bedroom detached house for sale in Oatlands Close, Weybridge, Surrey, KT13 — £3,250,000 • 5 bed • 4 bath • 4852 ft²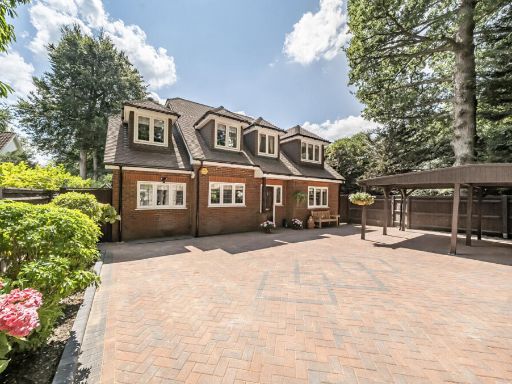 4 bedroom detached house for sale in Oatlands Drive, Weybridge, Surrey, KT13 — £1,150,000 • 4 bed • 2 bath • 1773 ft²
4 bedroom detached house for sale in Oatlands Drive, Weybridge, Surrey, KT13 — £1,150,000 • 4 bed • 2 bath • 1773 ft²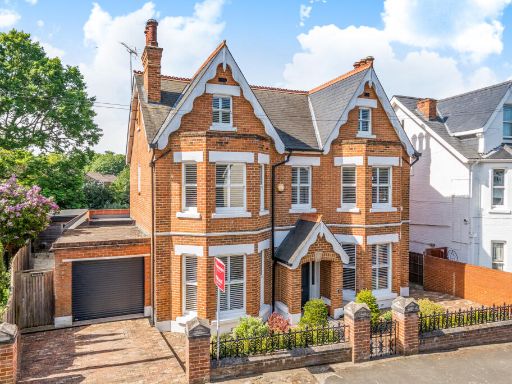 5 bedroom detached house for sale in Windsor Walk, Weybridge, KT13 — £1,875,000 • 5 bed • 4 bath • 2928 ft²
5 bedroom detached house for sale in Windsor Walk, Weybridge, KT13 — £1,875,000 • 5 bed • 4 bath • 2928 ft²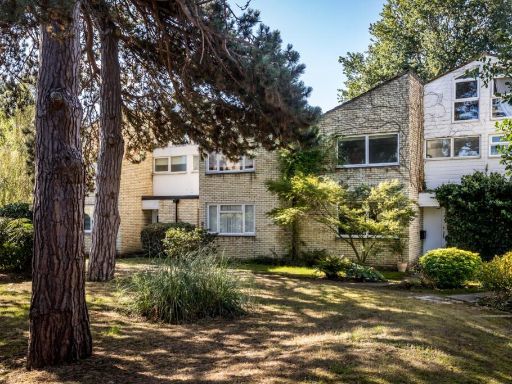 3 bedroom terraced house for sale in Oatlands Green, Weybridge, Surrey, KT13 — £650,000 • 3 bed • 2 bath • 1335 ft²
3 bedroom terraced house for sale in Oatlands Green, Weybridge, Surrey, KT13 — £650,000 • 3 bed • 2 bath • 1335 ft²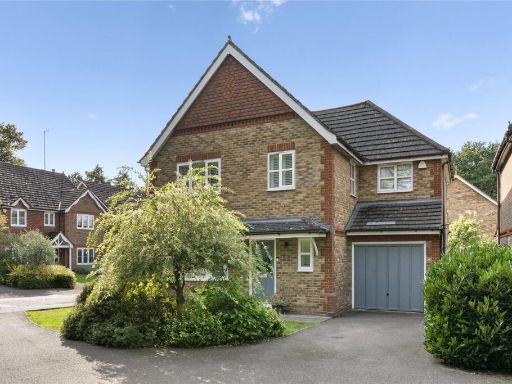 4 bedroom detached house for sale in Parnell Gardens, Weybridge, KT13 — £950,000 • 4 bed • 2 bath • 1574 ft²
4 bedroom detached house for sale in Parnell Gardens, Weybridge, KT13 — £950,000 • 4 bed • 2 bath • 1574 ft²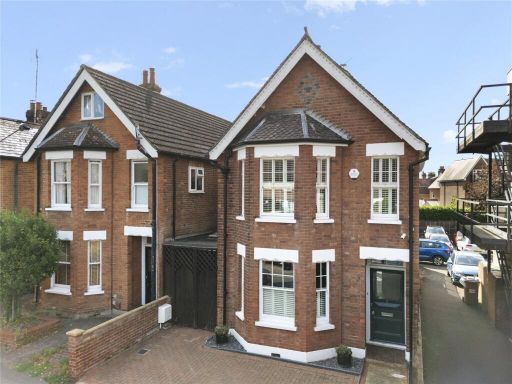 5 bedroom detached house for sale in Springfield Meadows, Weybridge, Surrey, KT13 — £1,250,000 • 5 bed • 2 bath • 1804 ft²
5 bedroom detached house for sale in Springfield Meadows, Weybridge, Surrey, KT13 — £1,250,000 • 5 bed • 2 bath • 1804 ft²