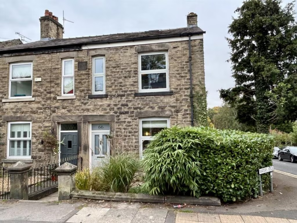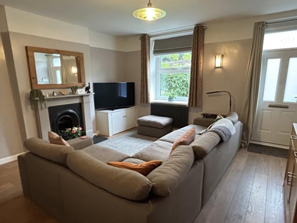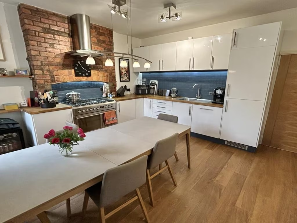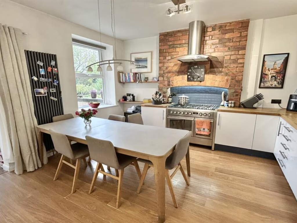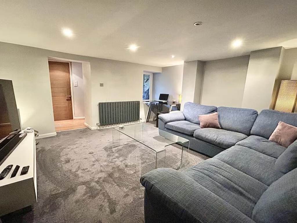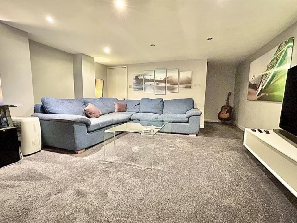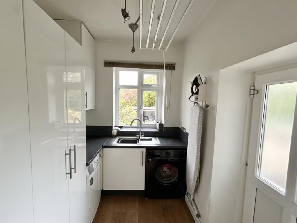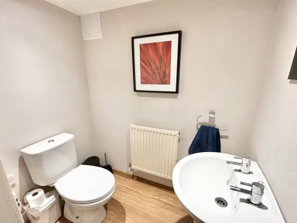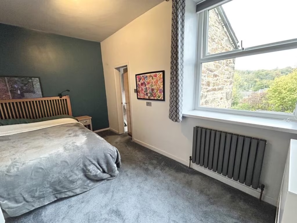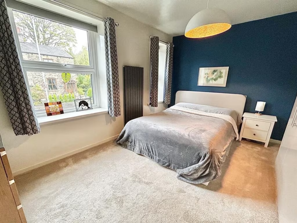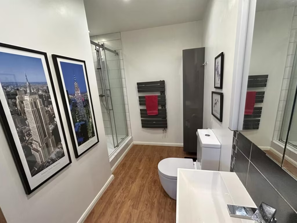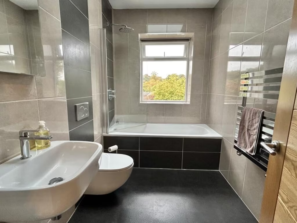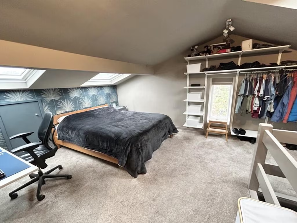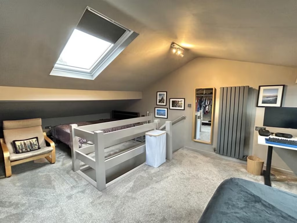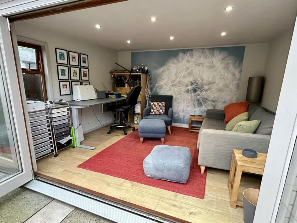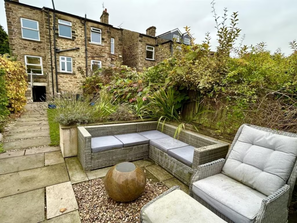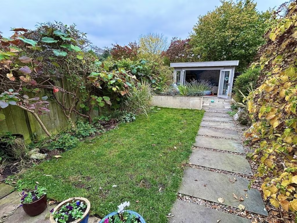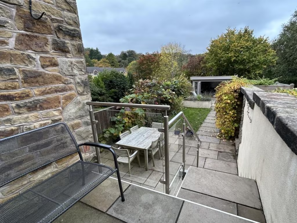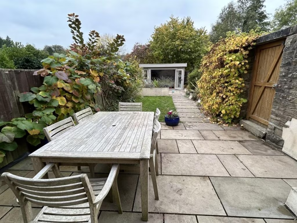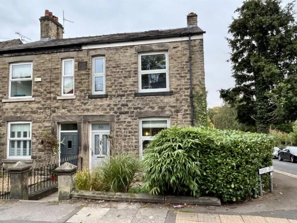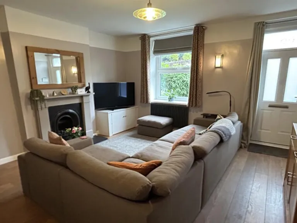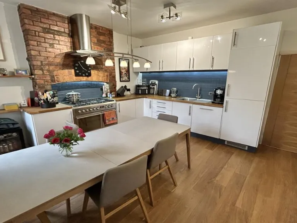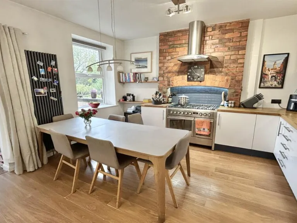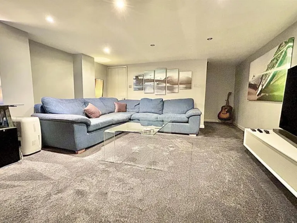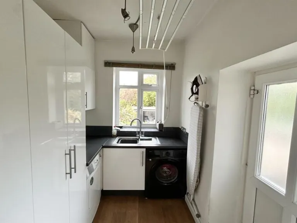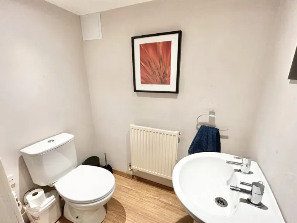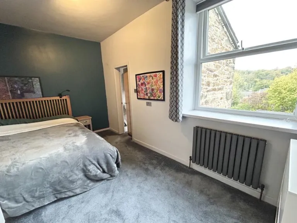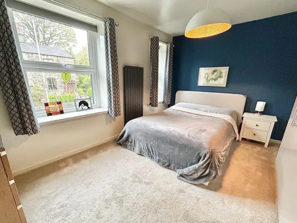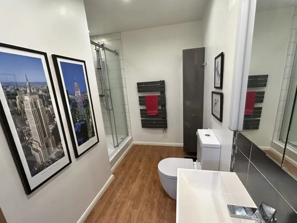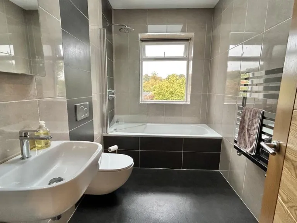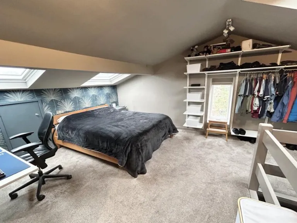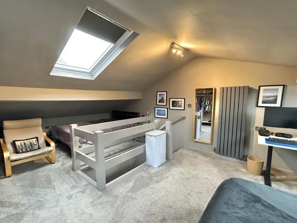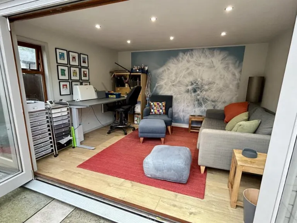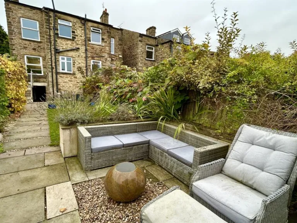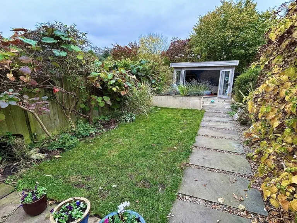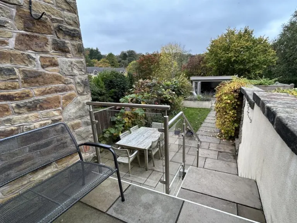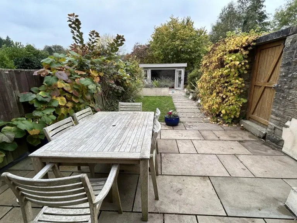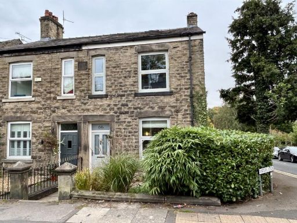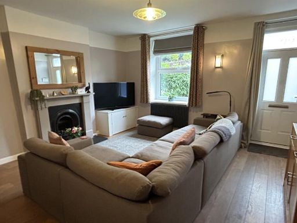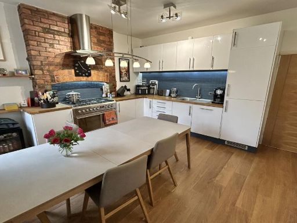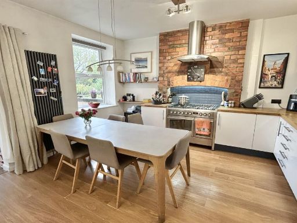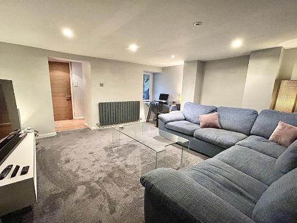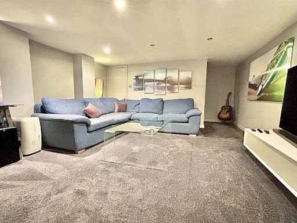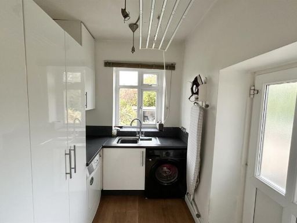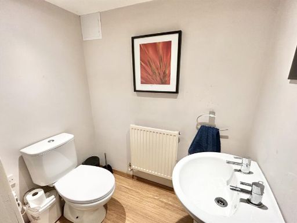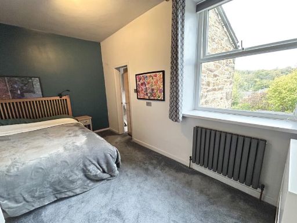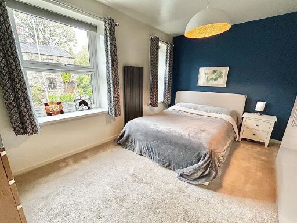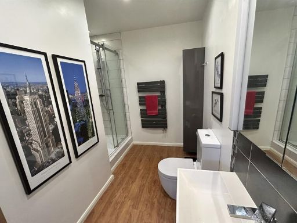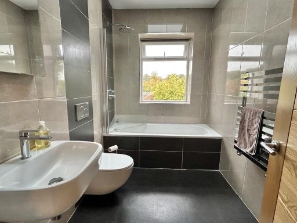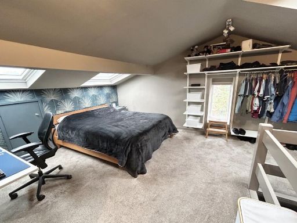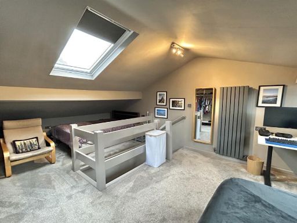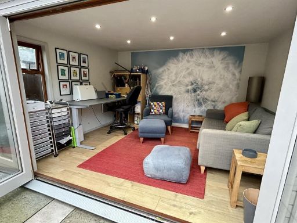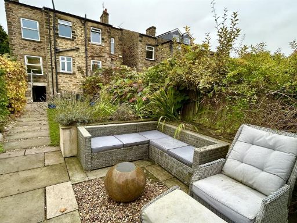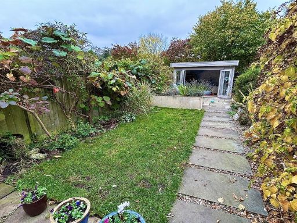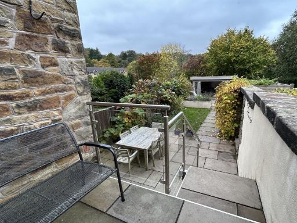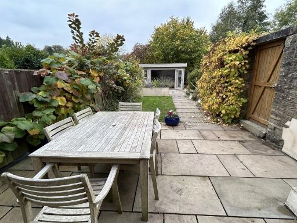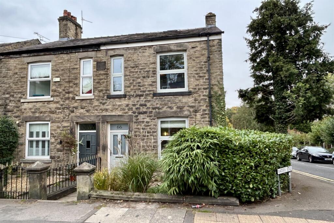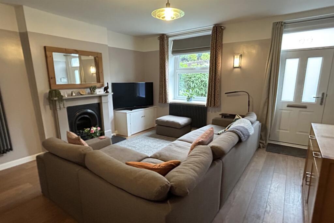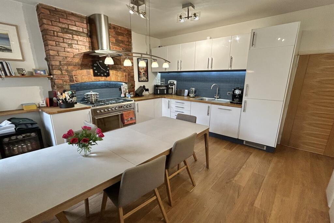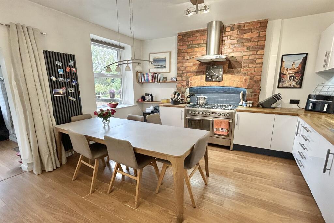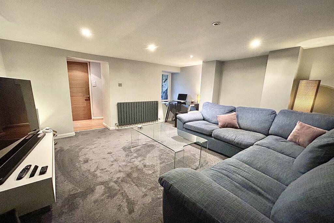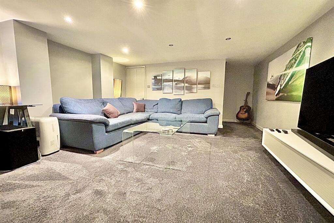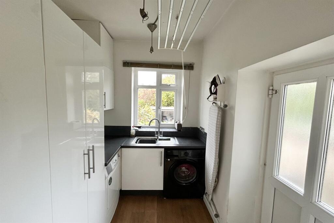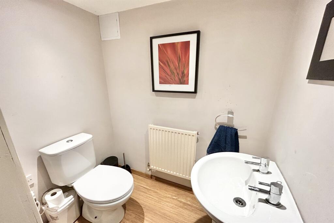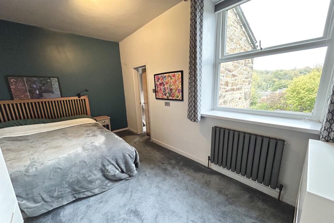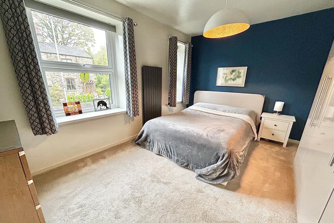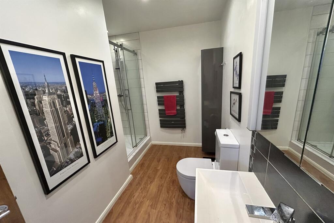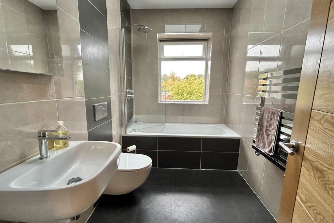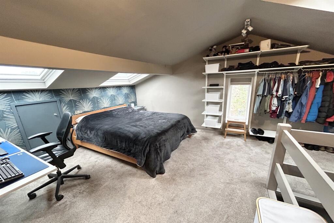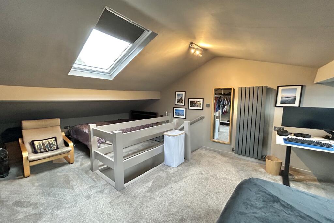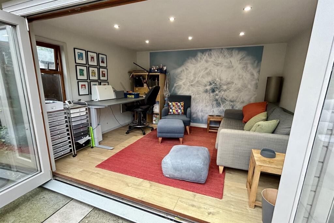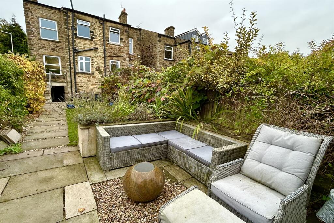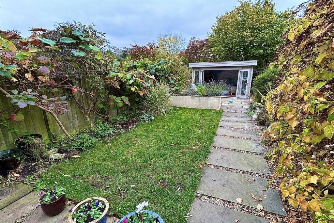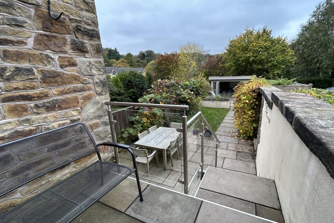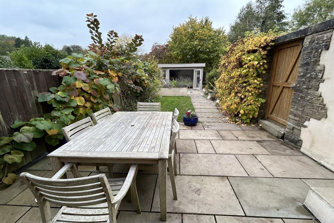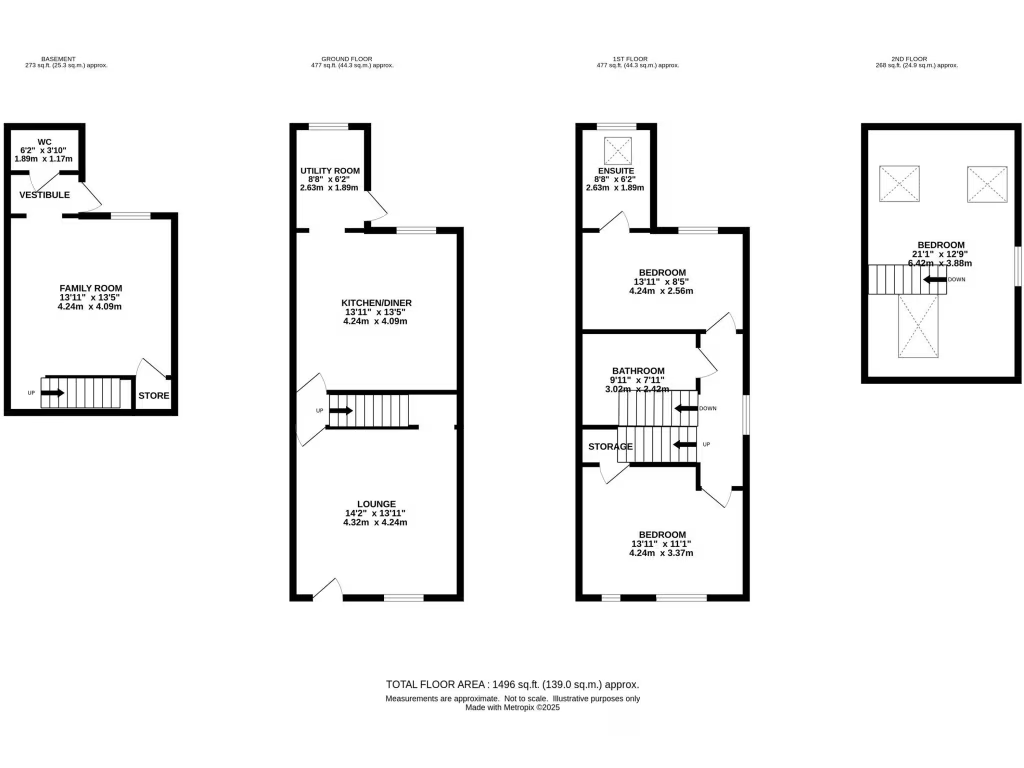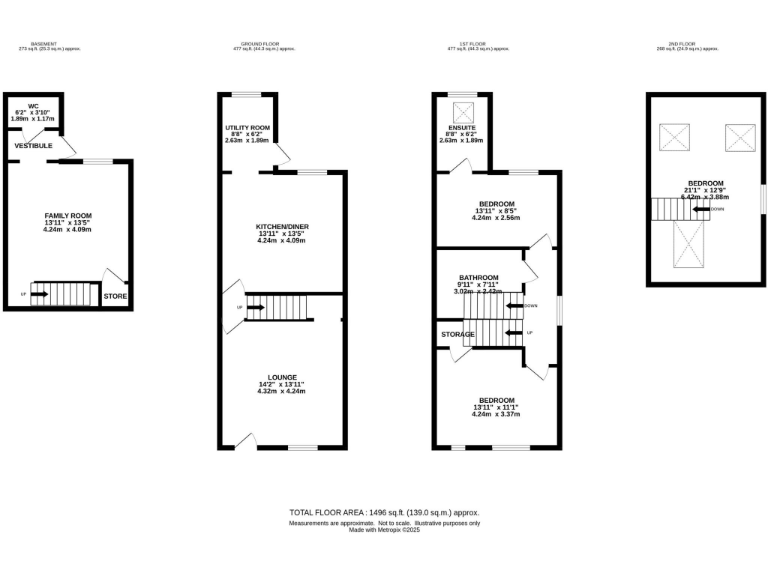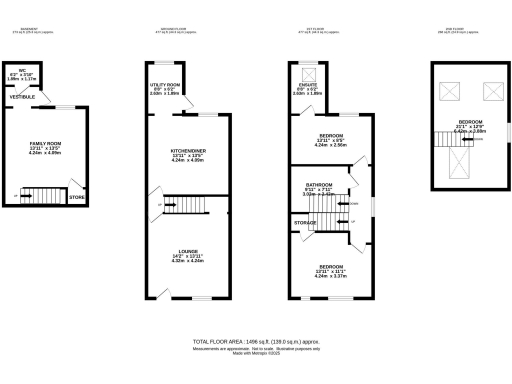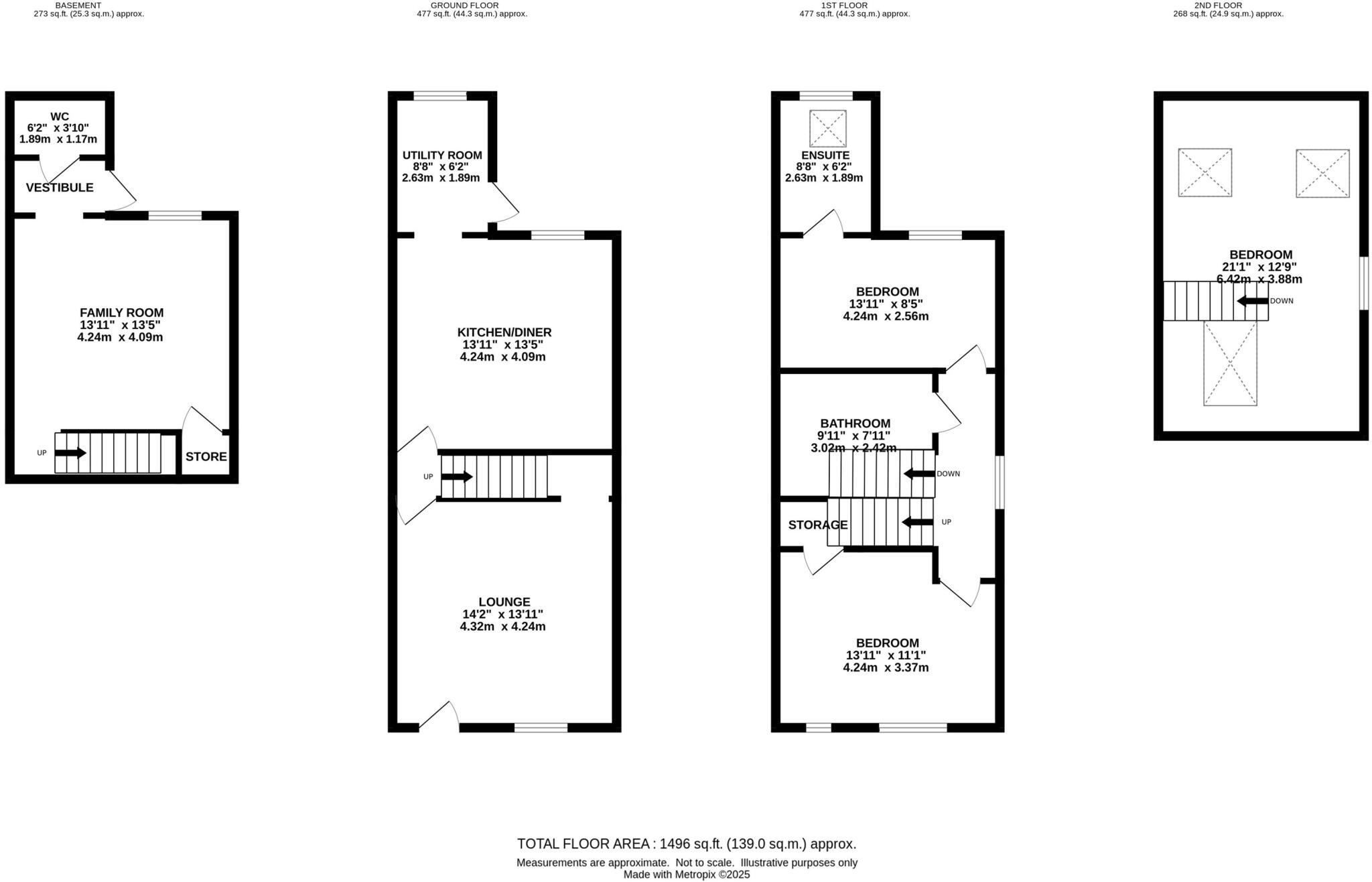Summary - Flat 3, 27 Lowerfold, Marple Bridge SK6 5DU
3 bed 3 bath Semi-Detached
Spacious village property with garden room and flexible living across four floors.
Three double bedrooms across four floors, including spacious top-floor bedroom
Westerly-facing private garden with patio and insulated garden room/home office
Good family layout: dining kitchen, utility room, lower-ground family room, separate WC
Period features and high ceilings; stone-built Victorian exterior
Leasehold with 857 years remaining (not freehold)
Double glazing installed before 2002; cavity walls assumed uninsulated
Convenient for local good-rated schools, shops and rail links to Manchester
Council tax moderate; very low local crime and fast broadband
This attractive three-double-bedroom home occupies a convenient spot in Marple Bridge village, arranged over four floors with generous room proportions and period character. The living room features a Victorian fireplace and high ceilings; the second-floor principal bedroom offers privacy and space. A large westerly-facing rear garden with a well-built garden room provides outdoor living and a flexible home office.
The layout works well for family life: a good-sized dining kitchen, separate utility, lower-ground family room and a ground-floor WC add practicality, while two bathrooms plus an en-suite reduce morning congestion. Nearby primary and secondary schools, local shops and rail connections to Manchester make this a sensible choice for commuters with children.
Practical details to note: the property is leasehold with 857 years remaining; double glazing was installed before 2002 and the original cavity walls are assumed uninsulated, so there may be scope to improve energy efficiency. The house was built in 1930–1949 and, while well presented, potential buyers should expect typical period maintenance and consider insulation or retrofit work if energy performance is a priority.
Overall this is a spacious, characterful family home in an affluent village setting, offering immediate liveability and clear potential to upgrade energy performance and personalise interiors over time.
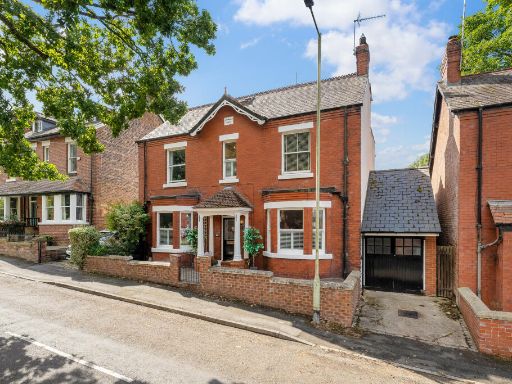 5 bedroom detached house for sale in Longhurst Lane, Marple Bridge, SK6 — £925,000 • 5 bed • 3 bath • 2956 ft²
5 bedroom detached house for sale in Longhurst Lane, Marple Bridge, SK6 — £925,000 • 5 bed • 3 bath • 2956 ft²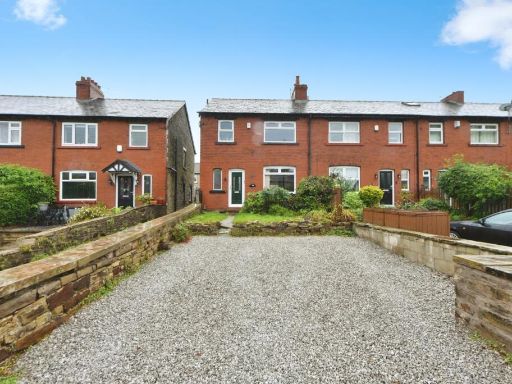 3 bedroom end of terrace house for sale in Compstall Road, Marple Bridge, Stockport, Greater Manchester, SK6 — £340,000 • 3 bed • 1 bath • 880 ft²
3 bedroom end of terrace house for sale in Compstall Road, Marple Bridge, Stockport, Greater Manchester, SK6 — £340,000 • 3 bed • 1 bath • 880 ft²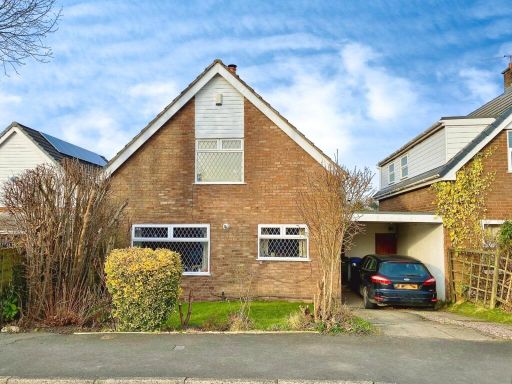 3 bedroom link detached house for sale in Constable Drive, Marple Bridge, Stockport, SK6 — £450,000 • 3 bed • 1 bath • 1147 ft²
3 bedroom link detached house for sale in Constable Drive, Marple Bridge, Stockport, SK6 — £450,000 • 3 bed • 1 bath • 1147 ft²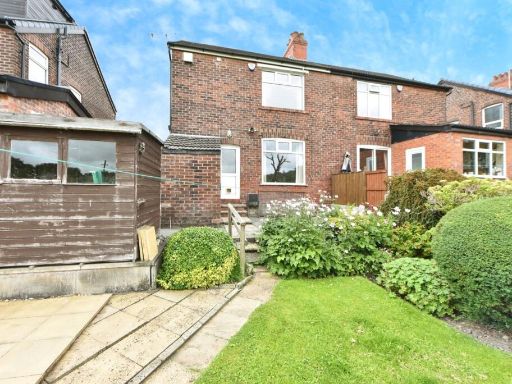 3 bedroom semi-detached house for sale in Ernocroft Road, Marple Bridge, Stockport, Greater Manchester, SK6 — £350,000 • 3 bed • 1 bath • 927 ft²
3 bedroom semi-detached house for sale in Ernocroft Road, Marple Bridge, Stockport, Greater Manchester, SK6 — £350,000 • 3 bed • 1 bath • 927 ft²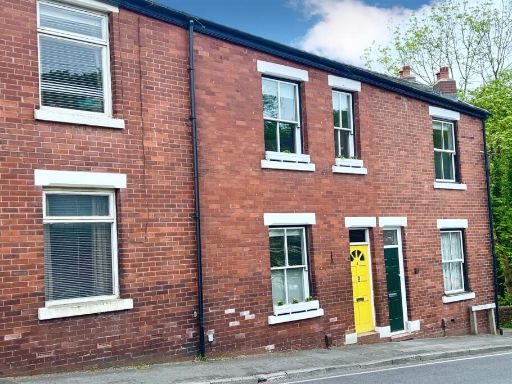 2 bedroom terraced house for sale in Longhurst Lane, Marple Bridge, Stockport, SK6 — £450,000 • 2 bed • 1 bath • 1270 ft²
2 bedroom terraced house for sale in Longhurst Lane, Marple Bridge, Stockport, SK6 — £450,000 • 2 bed • 1 bath • 1270 ft²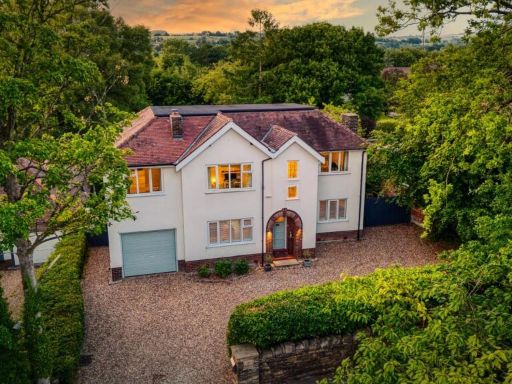 5 bedroom detached house for sale in Townscliffe Lane , Marple Bridge, Stockport, SK6 — £975,000 • 5 bed • 3 bath • 2544 ft²
5 bedroom detached house for sale in Townscliffe Lane , Marple Bridge, Stockport, SK6 — £975,000 • 5 bed • 3 bath • 2544 ft²