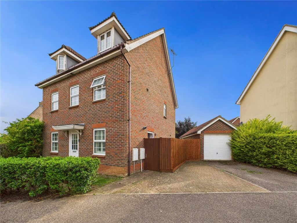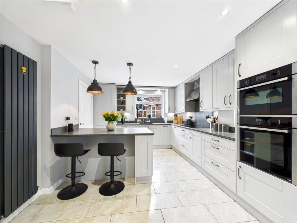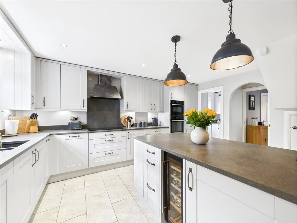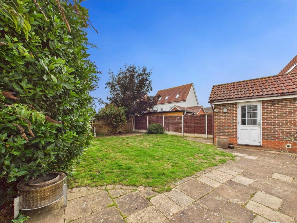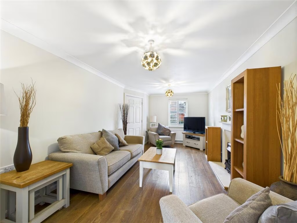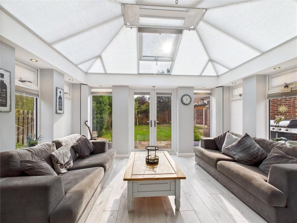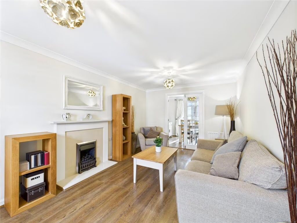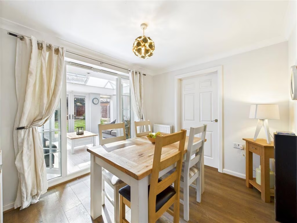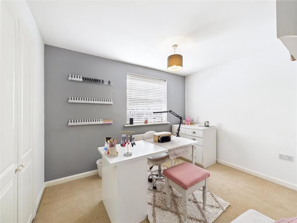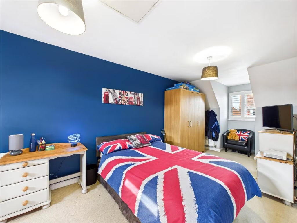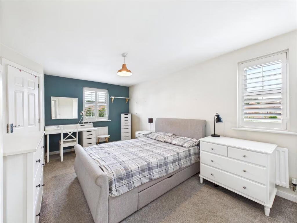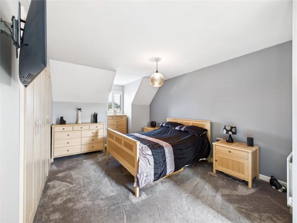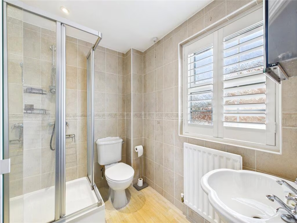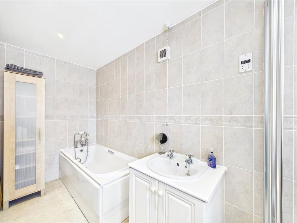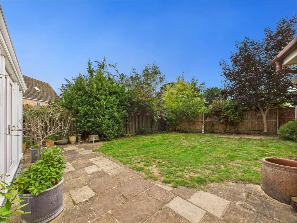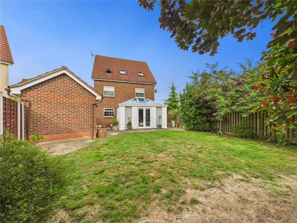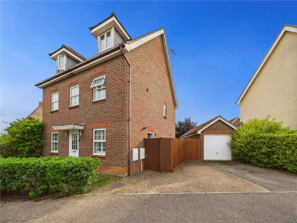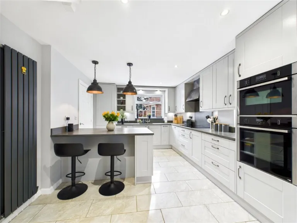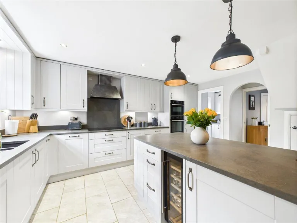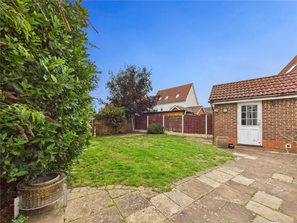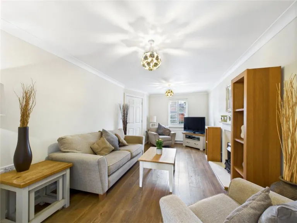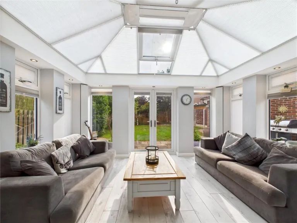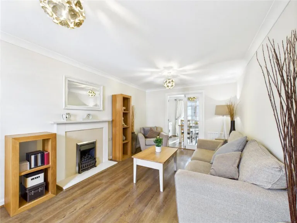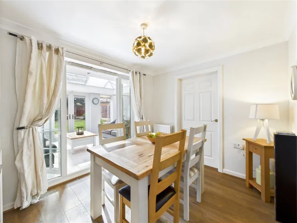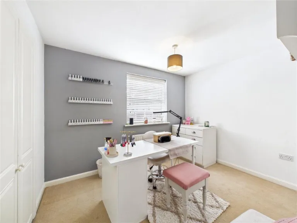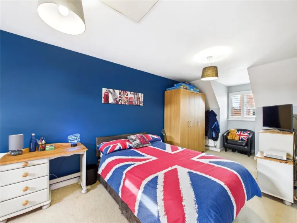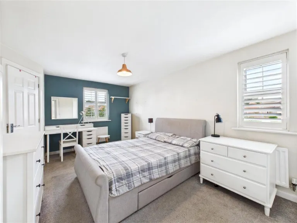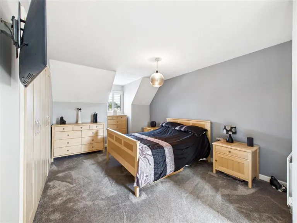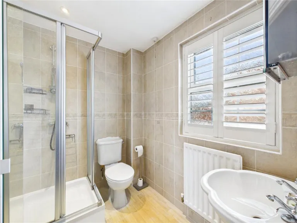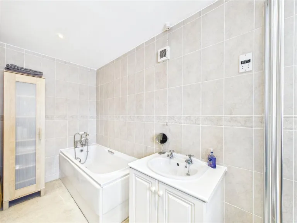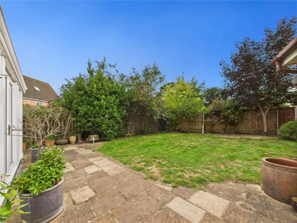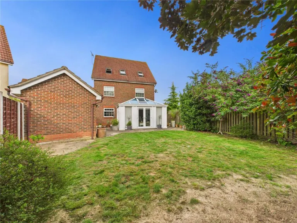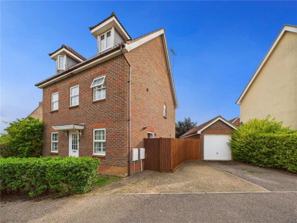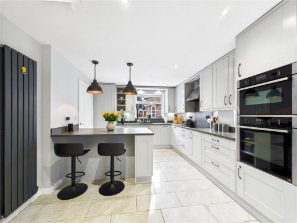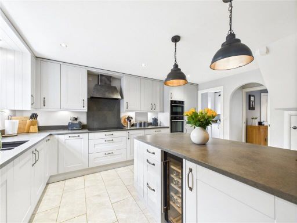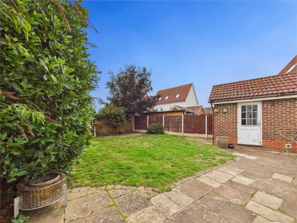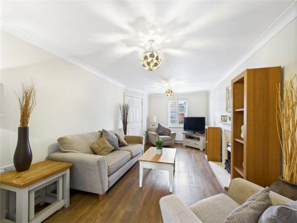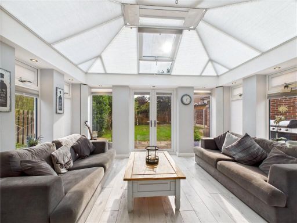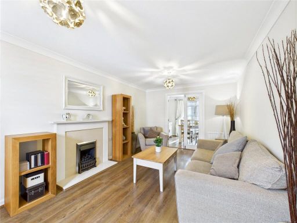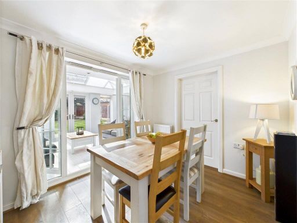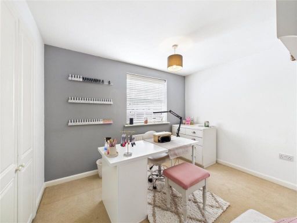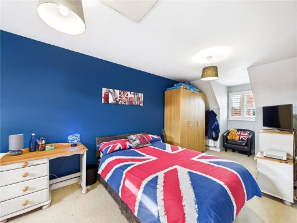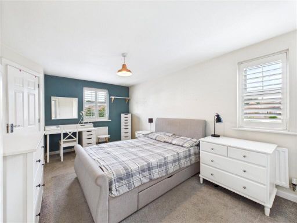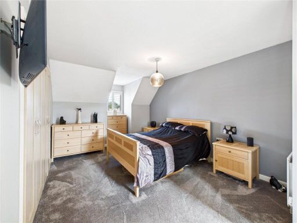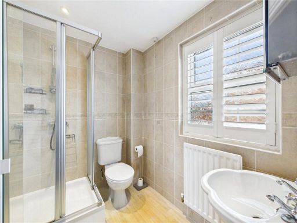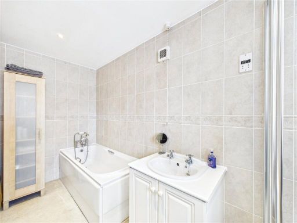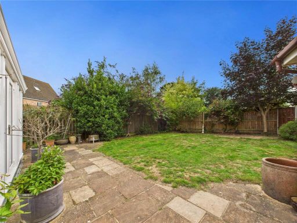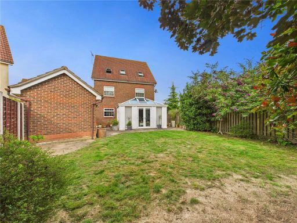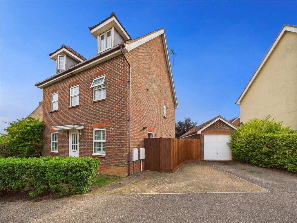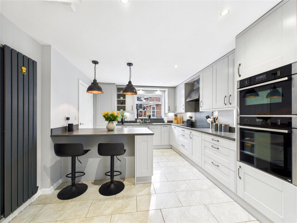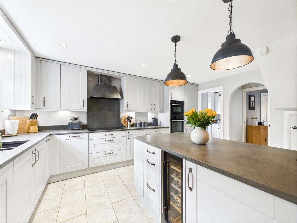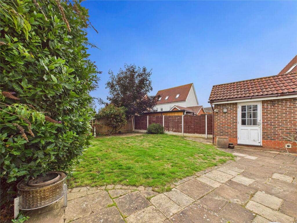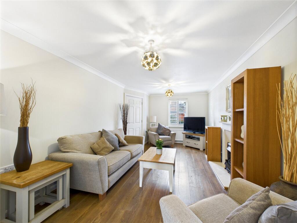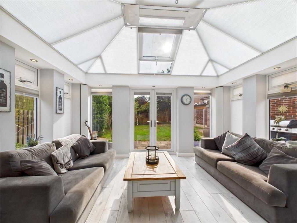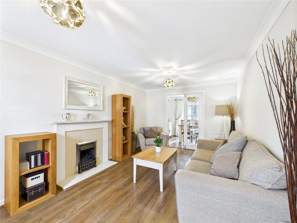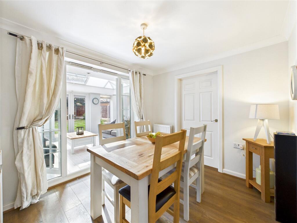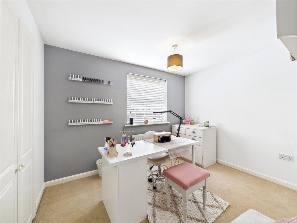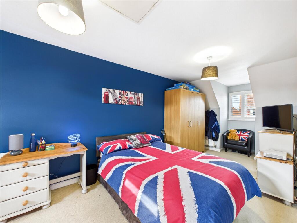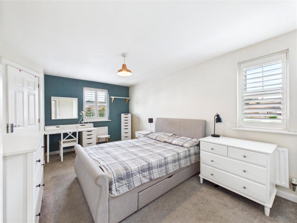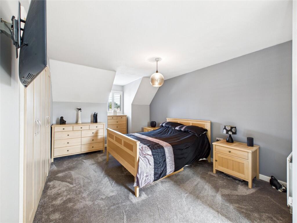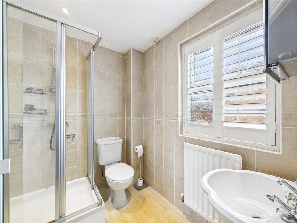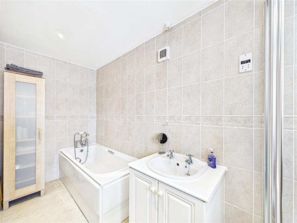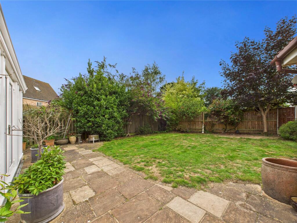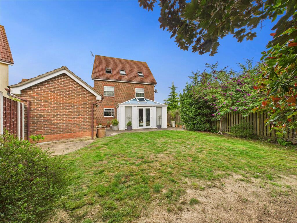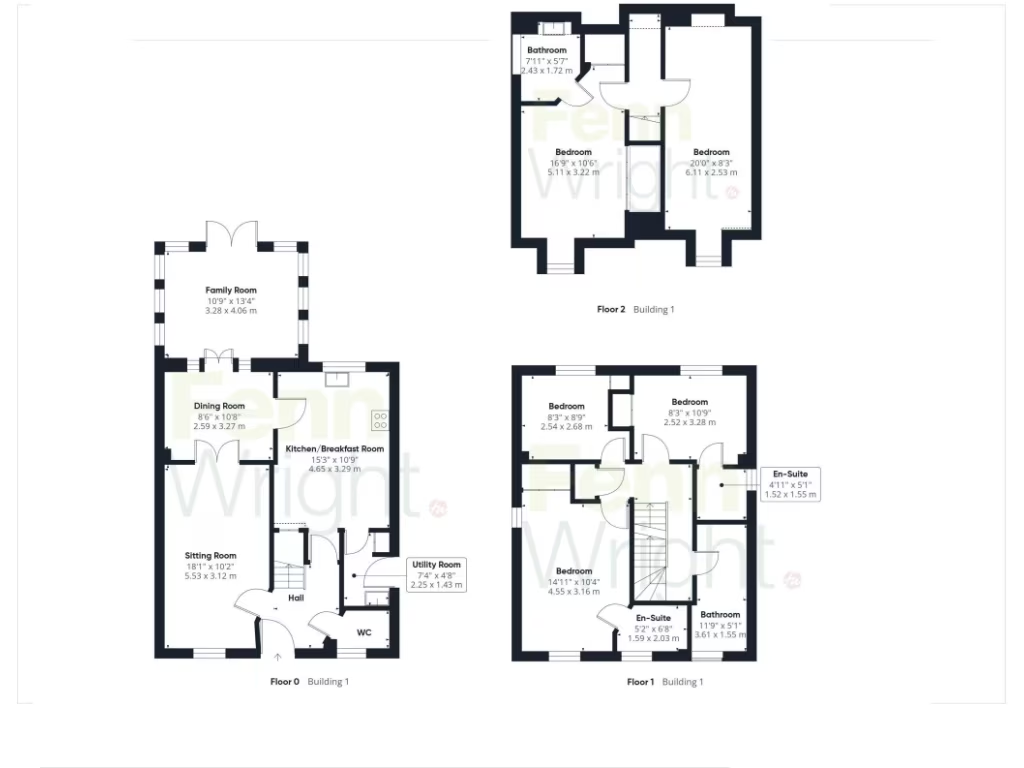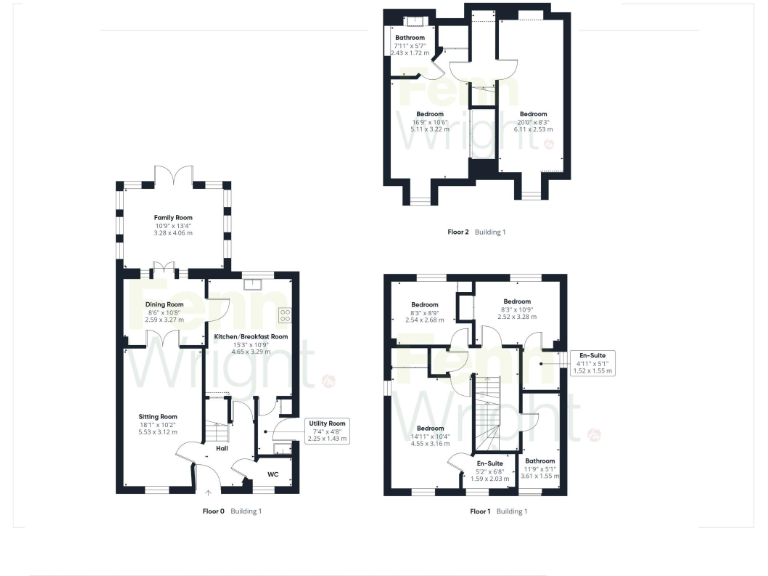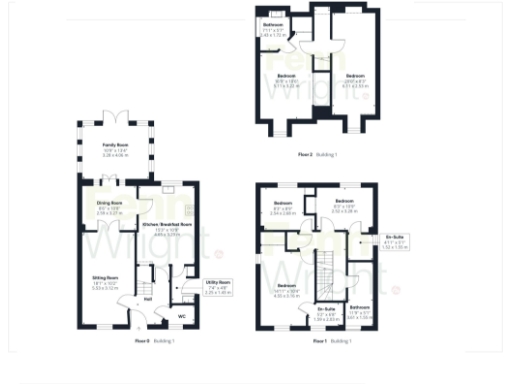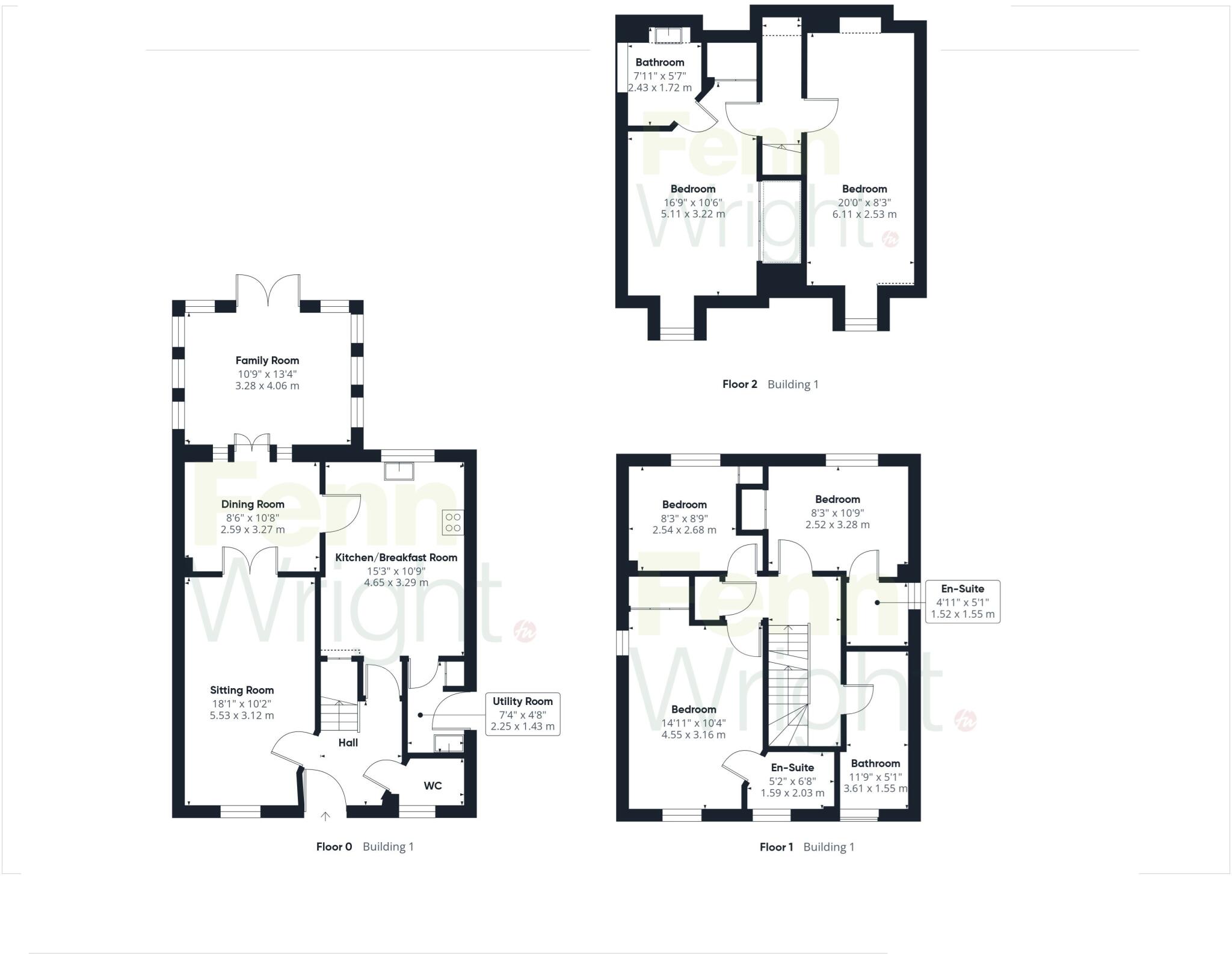Summary - 29 THE COMBERS KESGRAVE IPSWICH IP5 2EY
5 bed 4 bath Detached
Spacious five-bedroom house in popular Kesgrave with modern fittings and garage.
Five double bedrooms across three floors with three en-suite shower rooms
Recently modernised kitchen/breakfast room with integrated appliances
Three reception rooms including vaulted-family room with French doors
Tandem-length garage (31'11" x 9'1") plus driveway parking
South-westerly rear garden approx. 40' with mature planting and patio
Freehold; EPC C; Council Tax Band E (above average)
Located in Kesgrave High School area with easy A12/A14 access
Overall size described as small — internal proportions may be compact
This well-presented five-bedroom, three-storey detached house sits on the popular Grange Farm development in Kesgrave, within the Kesgrave High School catchment. Recently modernised throughout, the property combines flexible family living with practical storage: three reception rooms, a contemporary open-plan kitchen/breakfast room with integrated appliances and a tandem-length garage with driveway parking. A south-westerly rear garden of approximately 40' offers afternoon and evening sun and mature planting for privacy.
Accommodation is arranged over three floors to suit a growing family. The ground floor provides a sitting room, dining room and a family room with a vaulted glazed ceiling and French doors to the garden. The kitchen and utility are newly fitted, and there is a cloakroom on the ground floor. On the first and second floors there are five double bedrooms, three of which have en-suite shower rooms, plus a family bathroom — practical for busy households and guests.
The house is newly renovated with double glazing and gas central heating and sits on a large plot in a very low-crime, affluent neighbourhood. Good local amenities are close by, including primary schools, shops and easy access to the A12/A14 for commuting. Important practical points: the property is freehold, in Council Tax Band E, has an EPC rating of C and is described as overall size: small, which may affect buyers seeking very large internal proportions despite the generous room count.
In short, this home is well suited to families looking for move-in-ready accommodation in a quiet, well-regarded suburb with strong schools and easy road links. Buyers should note the above-average council tax band and the property’s compact overall size despite its five bedrooms and large plot.
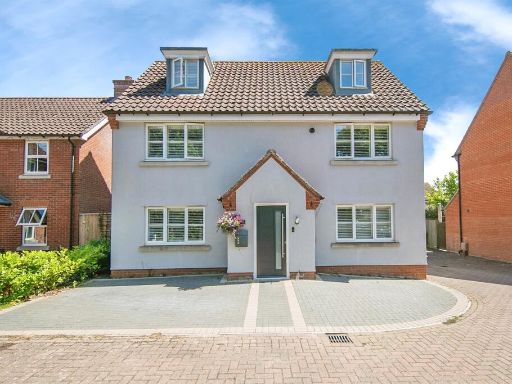 5 bedroom detached house for sale in Peart Grove, Kesgrave, Ipswich, IP5 — £525,000 • 5 bed • 3 bath • 1529 ft²
5 bedroom detached house for sale in Peart Grove, Kesgrave, Ipswich, IP5 — £525,000 • 5 bed • 3 bath • 1529 ft²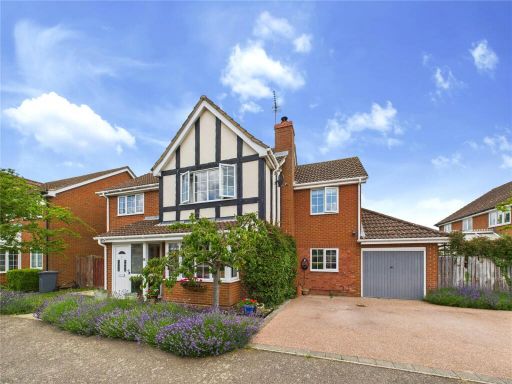 6 bedroom detached house for sale in Jewell View, Kesgrave, Ipswich, Suffolk, IP5 — £525,000 • 6 bed • 2 bath • 4550 ft²
6 bedroom detached house for sale in Jewell View, Kesgrave, Ipswich, Suffolk, IP5 — £525,000 • 6 bed • 2 bath • 4550 ft²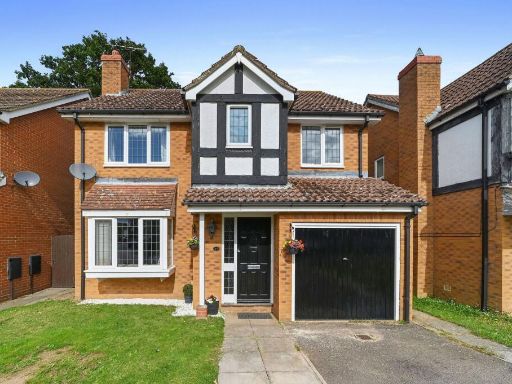 4 bedroom detached house for sale in Tallboys Close, Kesgrave, IP5 — £395,000 • 4 bed • 2 bath • 1249 ft²
4 bedroom detached house for sale in Tallboys Close, Kesgrave, IP5 — £395,000 • 4 bed • 2 bath • 1249 ft²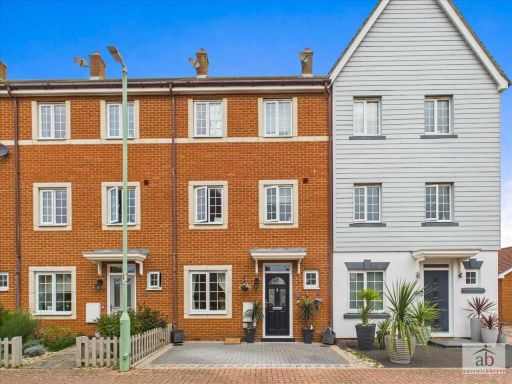 5 bedroom town house for sale in Pepper Place, Kesgrave, IP5 — £370,000 • 5 bed • 2 bath • 1075 ft²
5 bedroom town house for sale in Pepper Place, Kesgrave, IP5 — £370,000 • 5 bed • 2 bath • 1075 ft²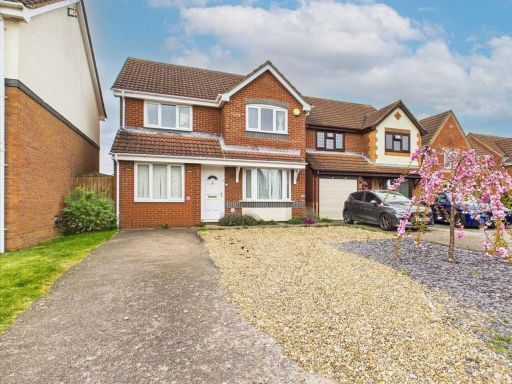 5 bedroom detached house for sale in Largent Grove, Kesgrave, IP5 — £410,000 • 5 bed • 2 bath • 511 ft²
5 bedroom detached house for sale in Largent Grove, Kesgrave, IP5 — £410,000 • 5 bed • 2 bath • 511 ft²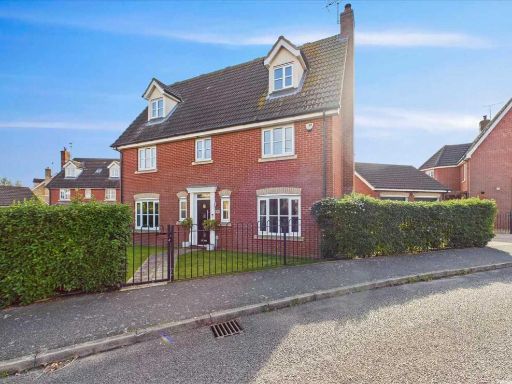 6 bedroom detached house for sale in Goodman Grove, Kesgrave, IP5 — £565,000 • 6 bed • 3 bath • 1723 ft²
6 bedroom detached house for sale in Goodman Grove, Kesgrave, IP5 — £565,000 • 6 bed • 3 bath • 1723 ft²