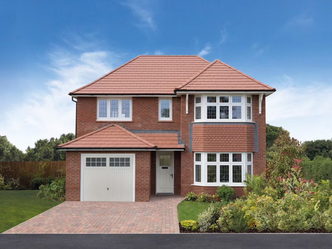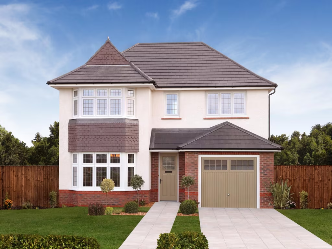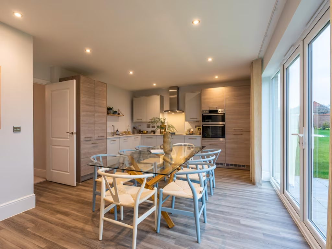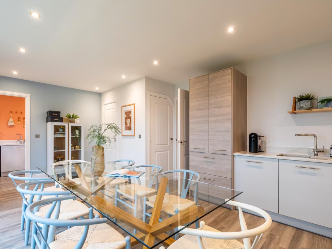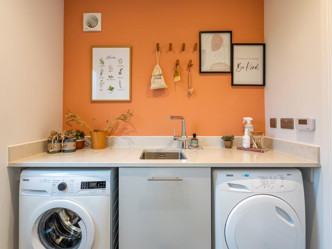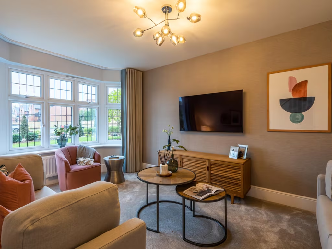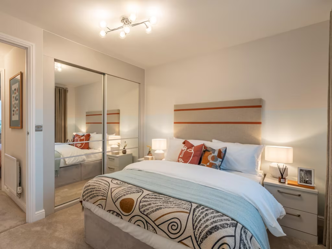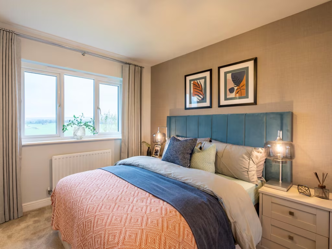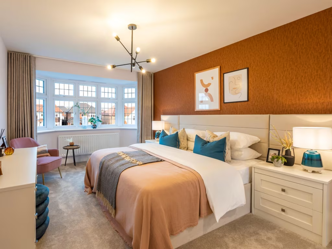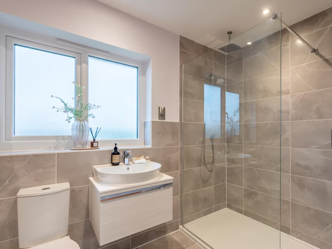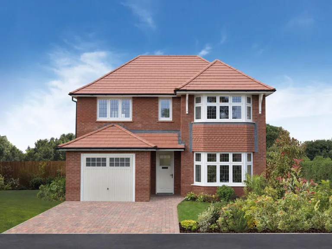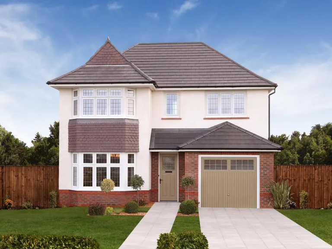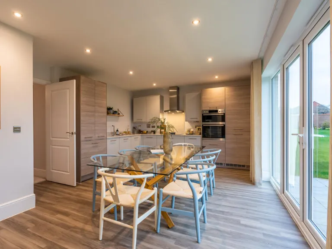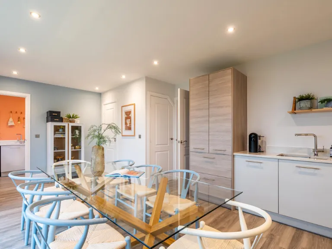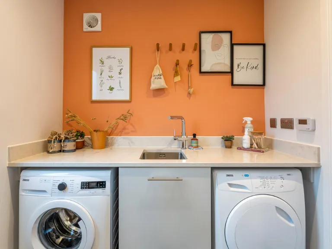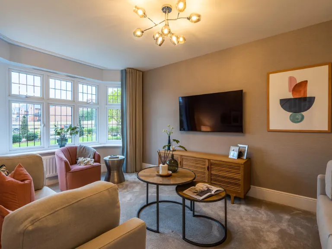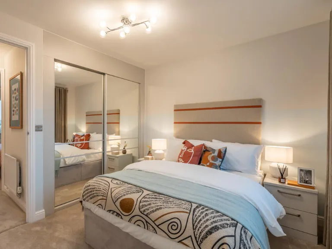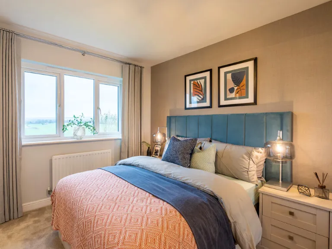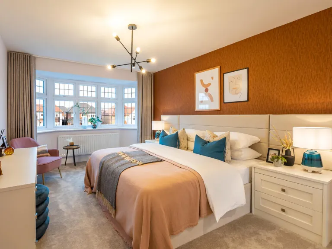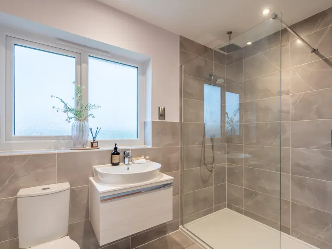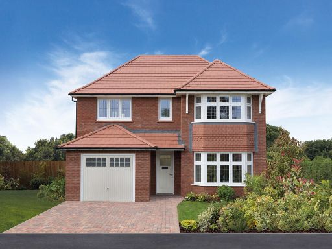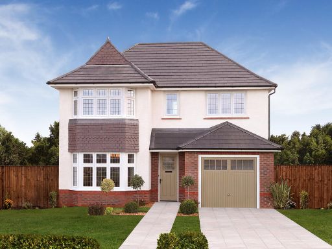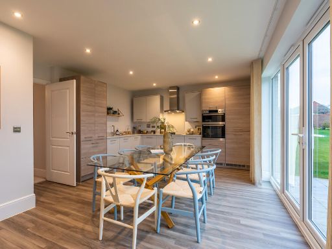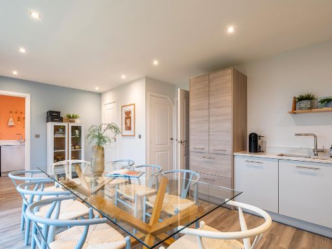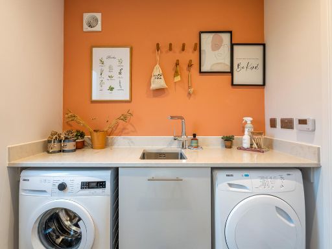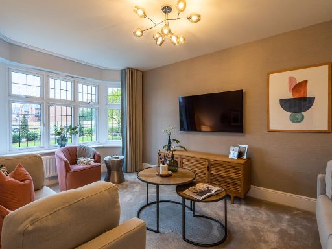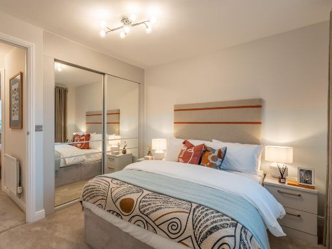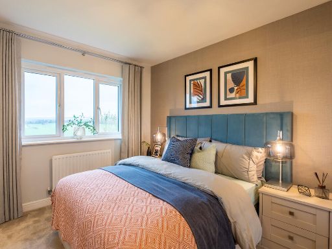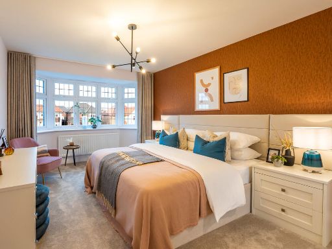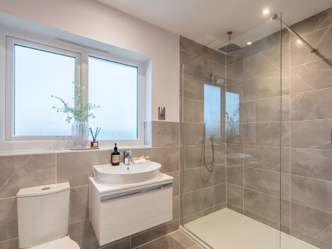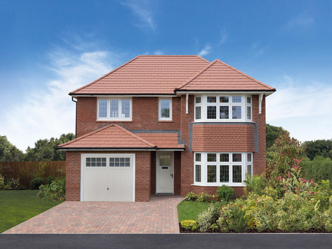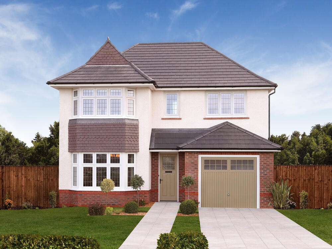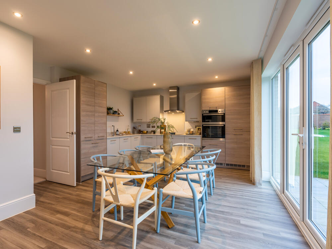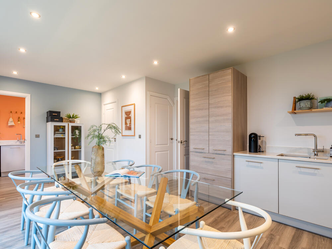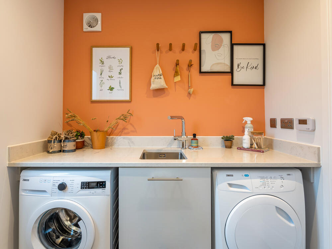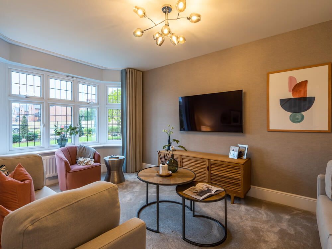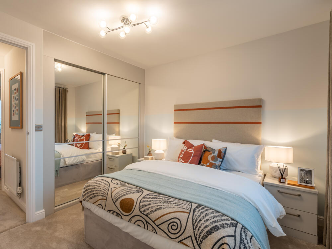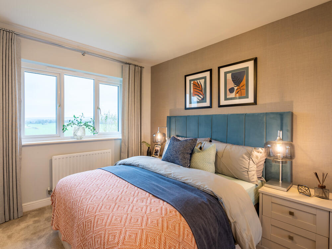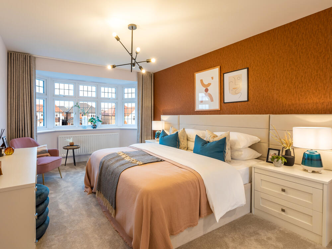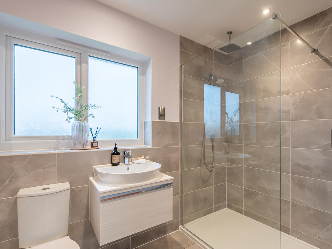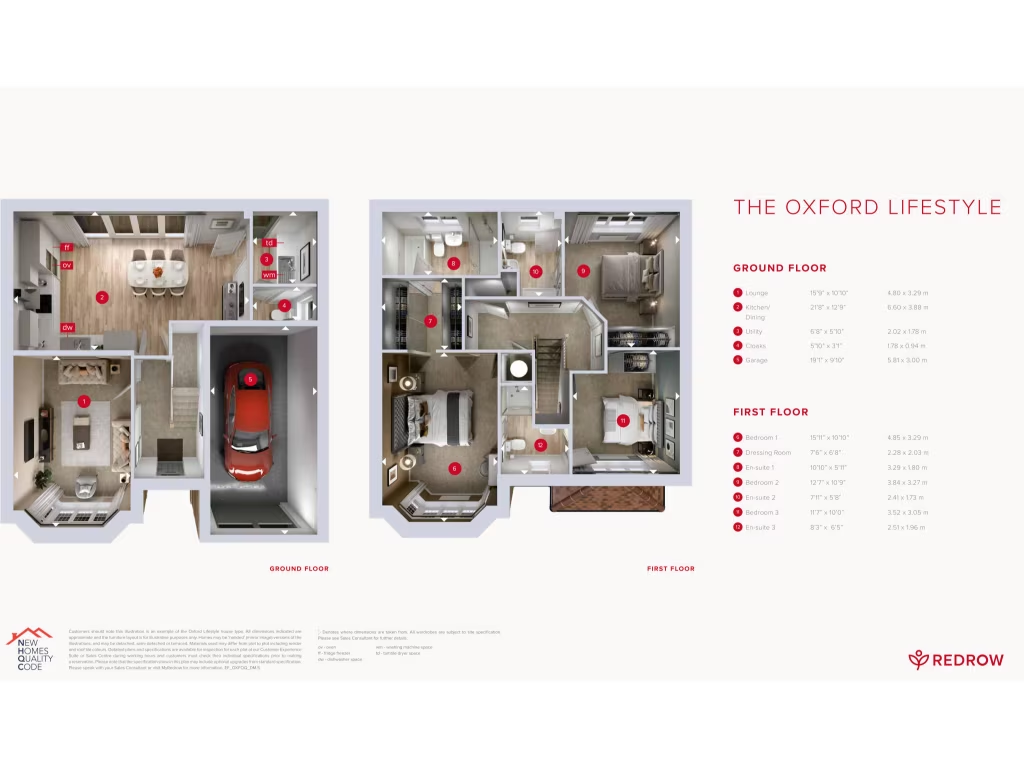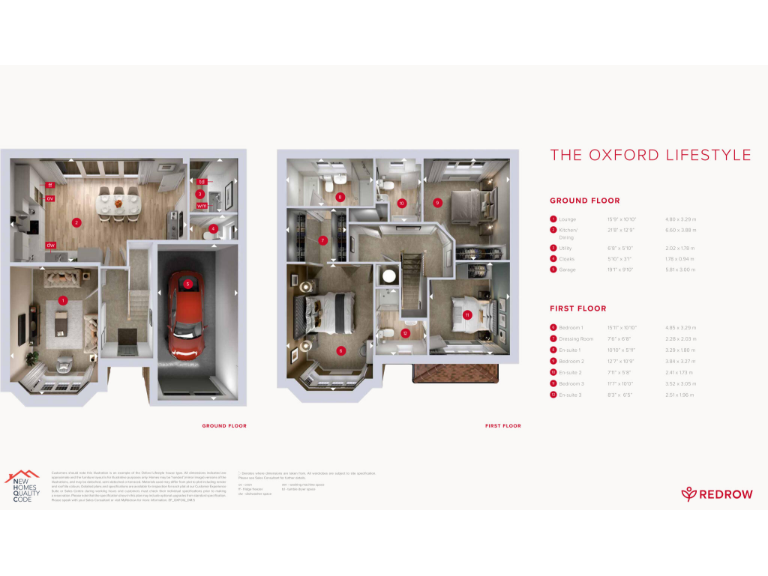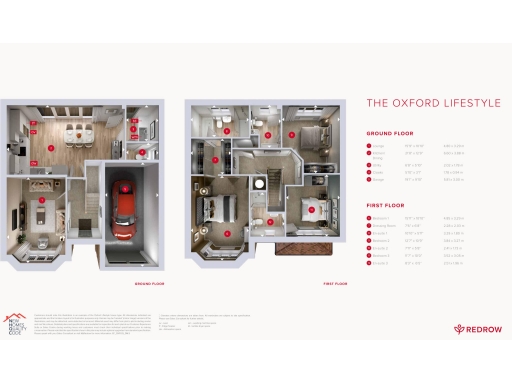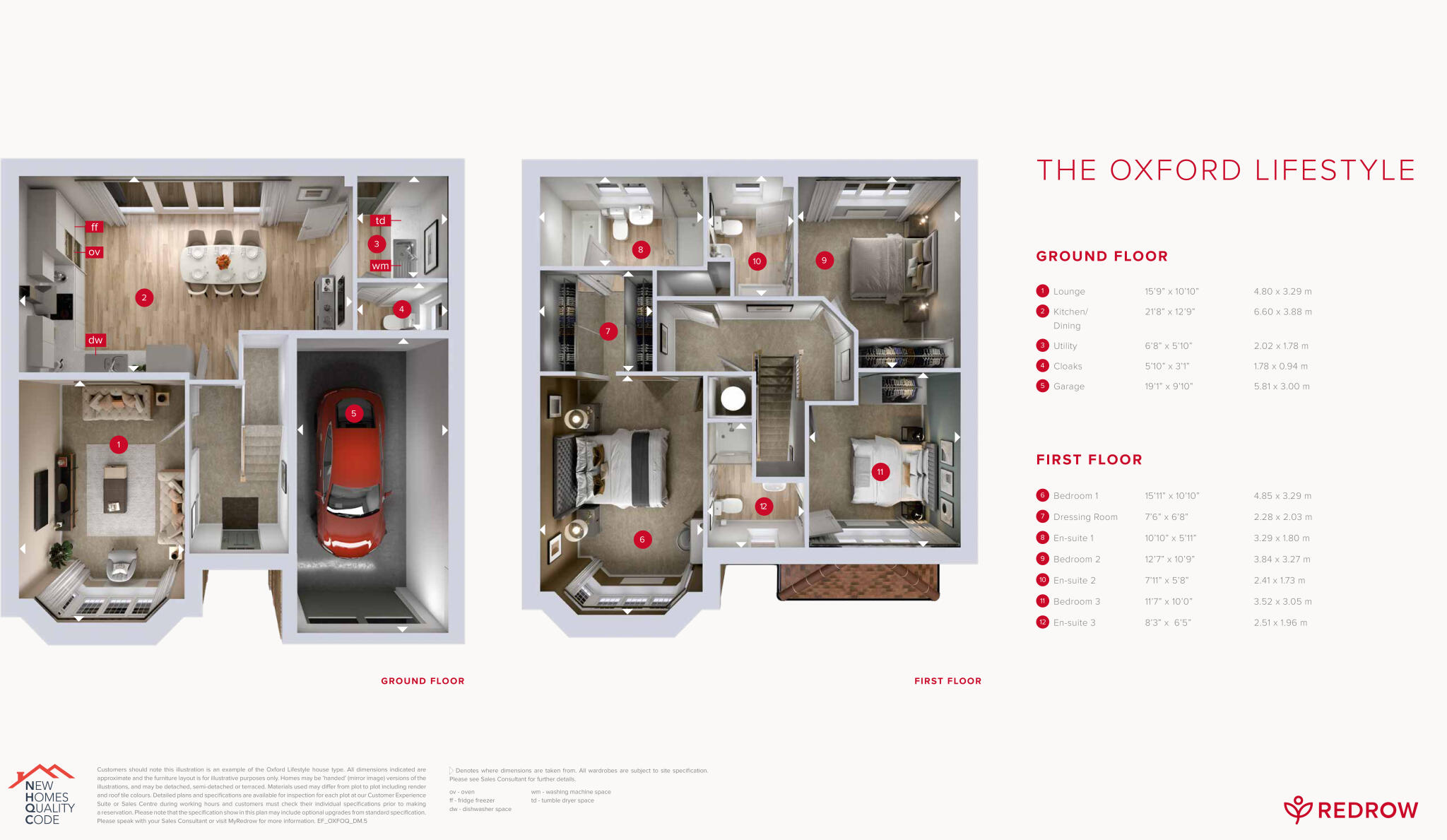Summary - Clifton Upon Dunsmore, Houlton,
Rugby,
CV23 1DS CV23 1DS
3 bed 1 bath Detached
Spacious modern family home with high-spec en-suites and low running costs.
10-year structural warranty included for buyer protection
All three double bedrooms are described as having individual en-suites
Open-plan kitchen/family/dining with double-width French doors
Under-floor heating to ground floor reduces energy use
Private rear garden and off-street parking for multiple vehicles
Arts & Crafts-inspired exterior with large windows and good natural light
Tenure not specified — buyer should confirm freehold/leasehold status
Final-phase new build: verify exact plot specification and any upgrades
Step inside this three-bedroom detached new build and you find a family-focused layout that prioritises light, space and low running costs. The rear of the house is dominated by a wide open-plan kitchen/family/dining area with double-width French doors, ideal for everyday living and entertaining. Large windows bring plenty of daylight and help the property feel larger than its average overall size.
The first floor is designed around generous double bedrooms; the specification states each bedroom has its own en-suite, and the principal suite includes a walk-through dressing area and a large en-suite with both bath and shower. Practical features include a separate utility, ground-floor cloaks, under-floor heating to the ground floor and built-in wardrobes to bedroom one — all helping reduce everyday chores and energy bills.
Outside, the property sits on a decent plot with a private garden and off-street parking. The house comes with a 10-year warranty and benefits from ultrafast broadband and excellent mobile signal — useful for home working or streaming. The Arts & Crafts-inspired elevations and brick/render finish give a nod to traditional detailing within a modern new-build shell.
Important practical notes: tenure is not specified and should be confirmed before purchase. As a final-phase new build, buyers should check the exact finished specification for their plot and confirm any additional upgrades included. Overall this home suits buyers seeking a turn-key modern family house with strong energy credentials and high-spec en-suite accommodation.
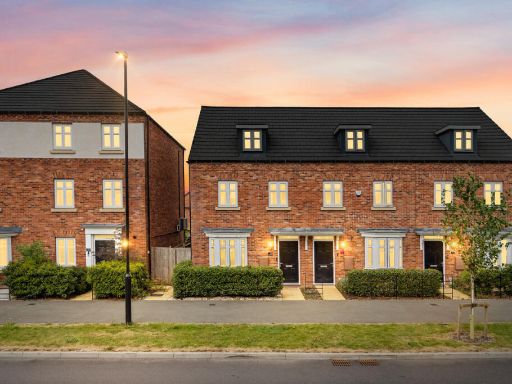 3 bedroom end of terrace house for sale in Station Avenue, Rugby, CV23 — £325,000 • 3 bed • 2 bath • 1094 ft²
3 bedroom end of terrace house for sale in Station Avenue, Rugby, CV23 — £325,000 • 3 bed • 2 bath • 1094 ft²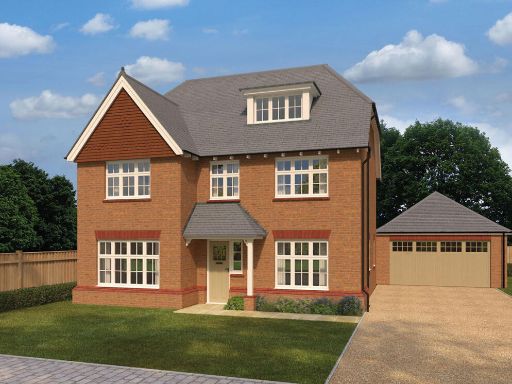 5 bedroom detached house for sale in Clifton Upon Dunsmore, Houlton,
Rugby,
CV23 1DS, CV23 — £655,000 • 5 bed • 1 bath • 1594 ft²
5 bedroom detached house for sale in Clifton Upon Dunsmore, Houlton,
Rugby,
CV23 1DS, CV23 — £655,000 • 5 bed • 1 bath • 1594 ft²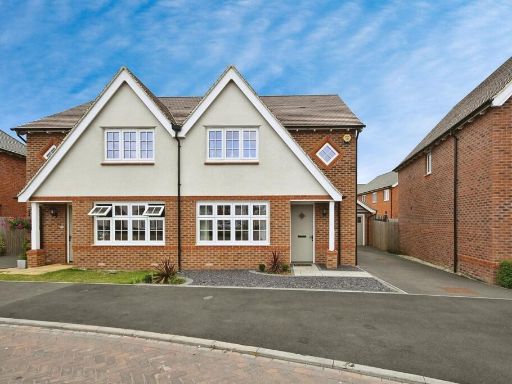 3 bedroom semi-detached house for sale in Great Brook Ground, Houlton, Rugby, CV23 — £360,000 • 3 bed • 2 bath • 963 ft²
3 bedroom semi-detached house for sale in Great Brook Ground, Houlton, Rugby, CV23 — £360,000 • 3 bed • 2 bath • 963 ft²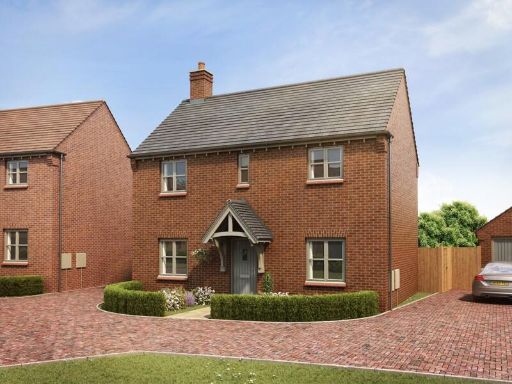 3 bedroom detached house for sale in Great Brook Ground,
Clifton-Upon-Dunsmore,
Rugby,
CV23 1DX, CV23 — £450,000 • 3 bed • 1 bath • 1157 ft²
3 bedroom detached house for sale in Great Brook Ground,
Clifton-Upon-Dunsmore,
Rugby,
CV23 1DX, CV23 — £450,000 • 3 bed • 1 bath • 1157 ft²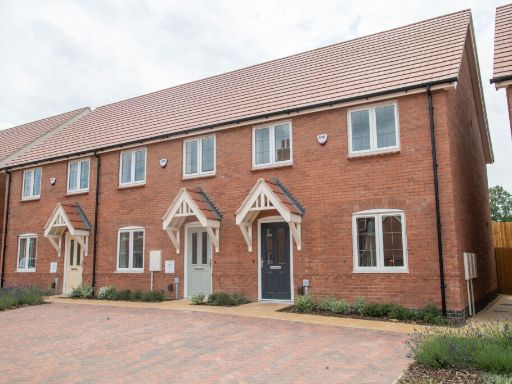 3 bedroom semi-detached house for sale in Houlton Way,
Rugby,
CV23 0AS, CV23 — £299,950 • 3 bed • 1 bath • 748 ft²
3 bedroom semi-detached house for sale in Houlton Way,
Rugby,
CV23 0AS, CV23 — £299,950 • 3 bed • 1 bath • 748 ft²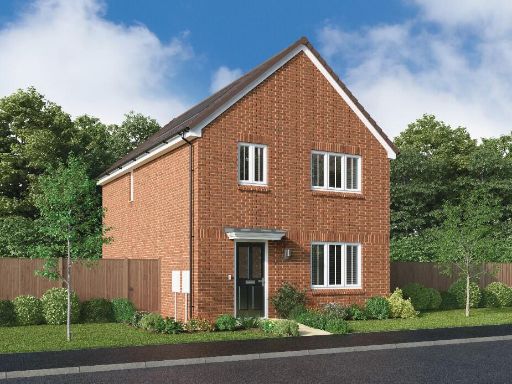 3 bedroom detached house for sale in Houlton,
Rugby,
CV23 1FZ, CV23 — £420,000 • 3 bed • 2 bath
3 bedroom detached house for sale in Houlton,
Rugby,
CV23 1FZ, CV23 — £420,000 • 3 bed • 2 bath