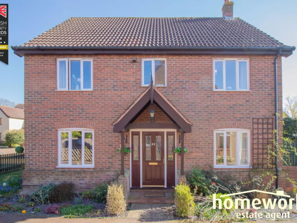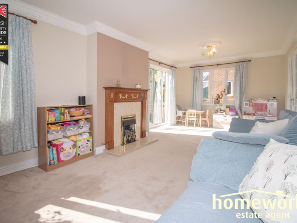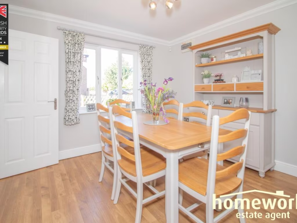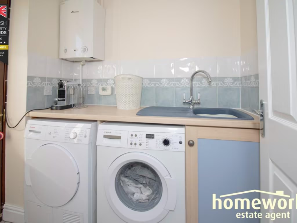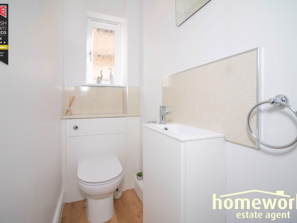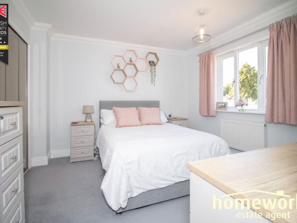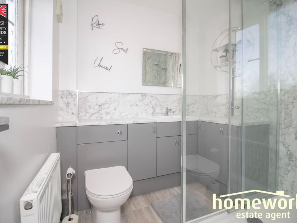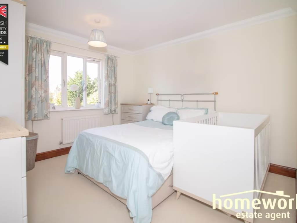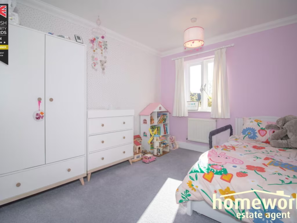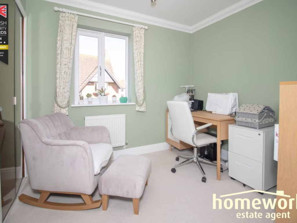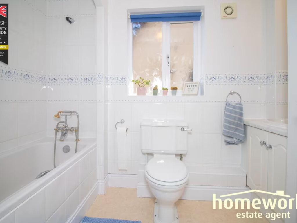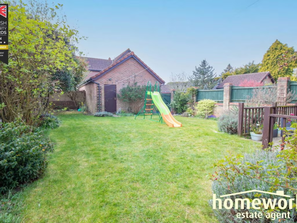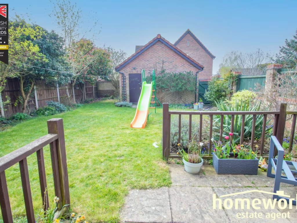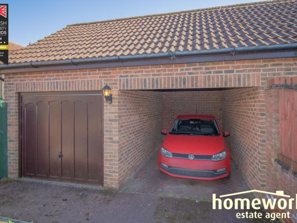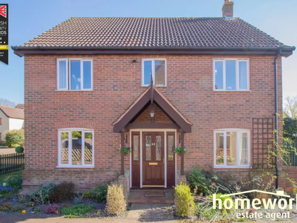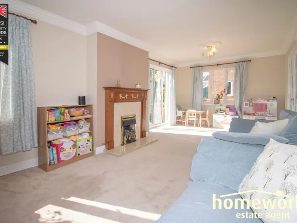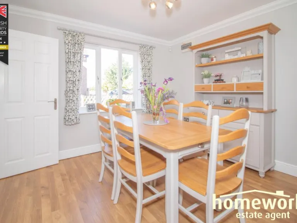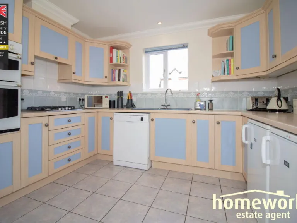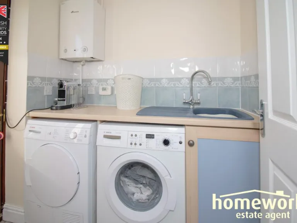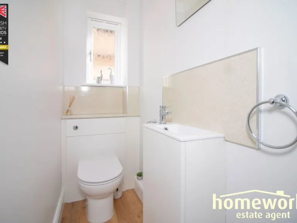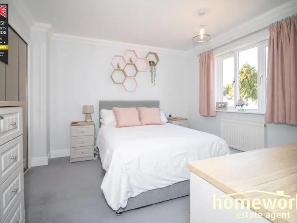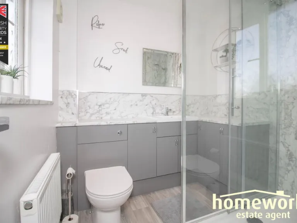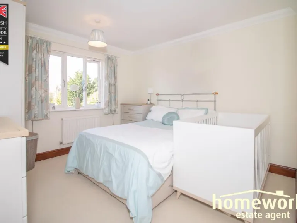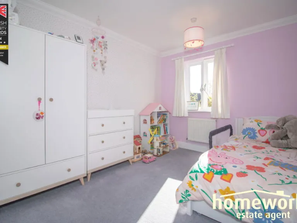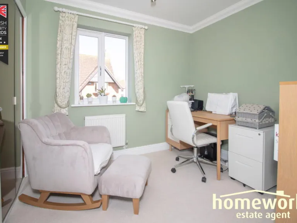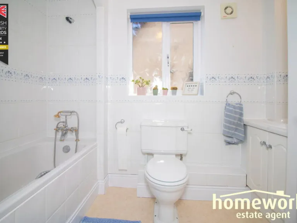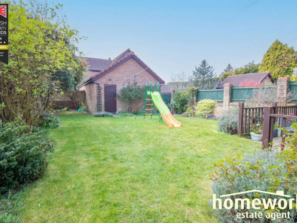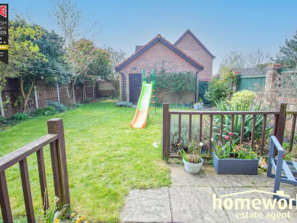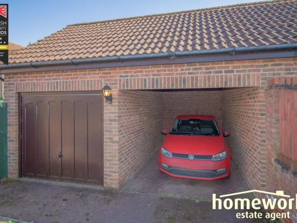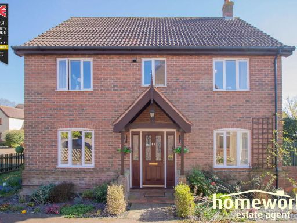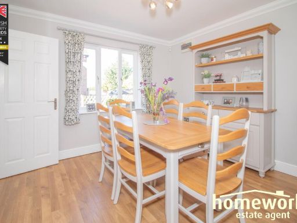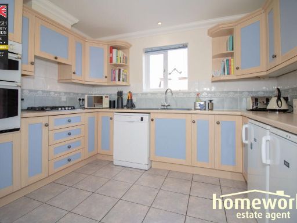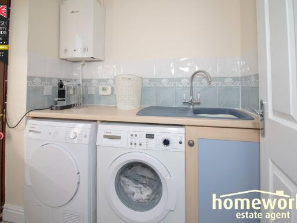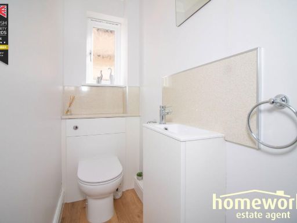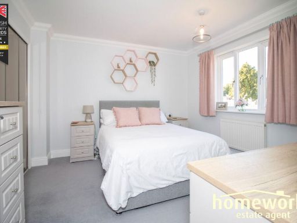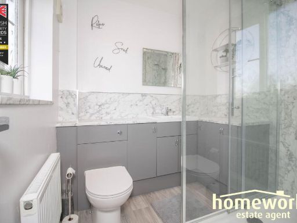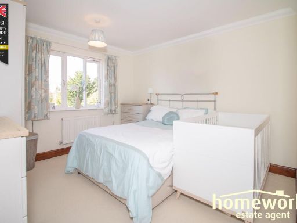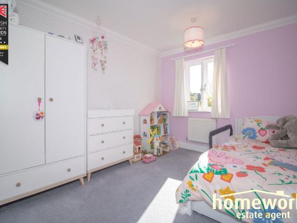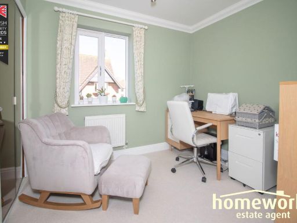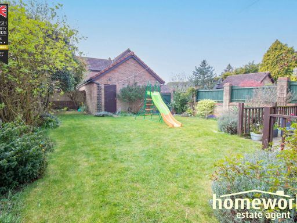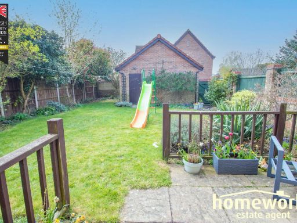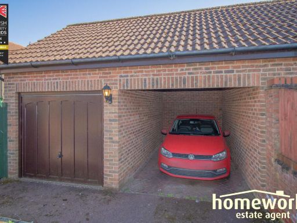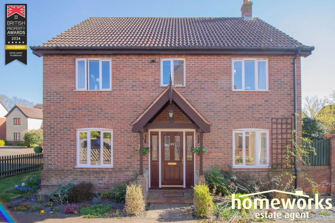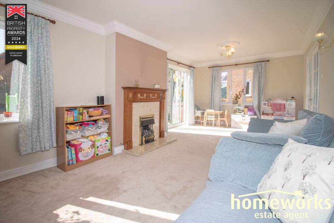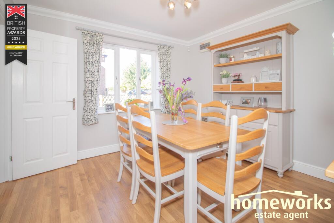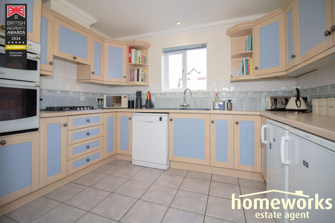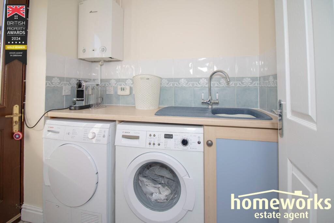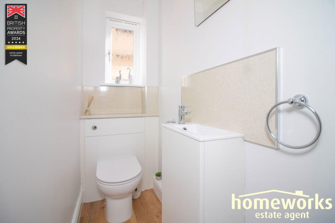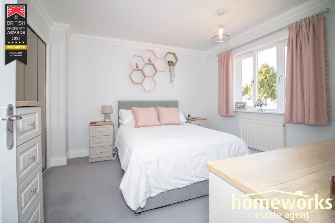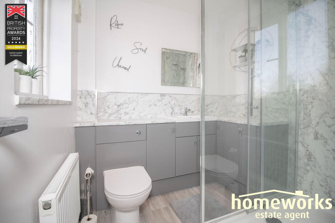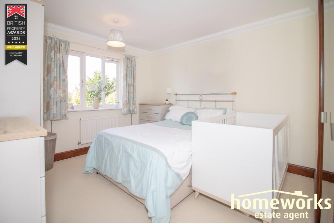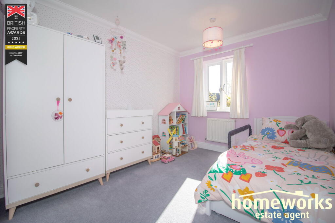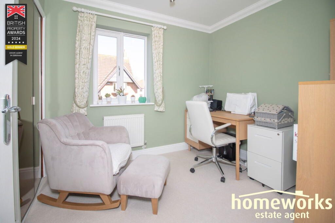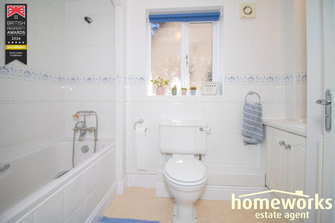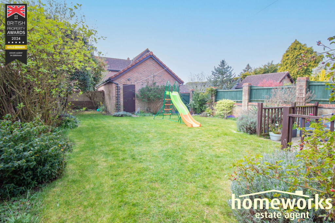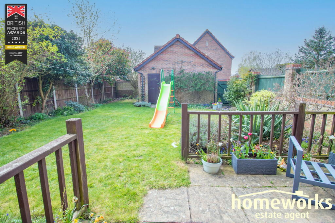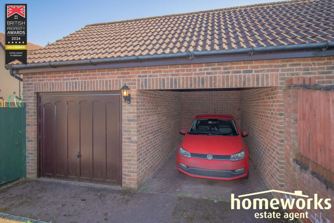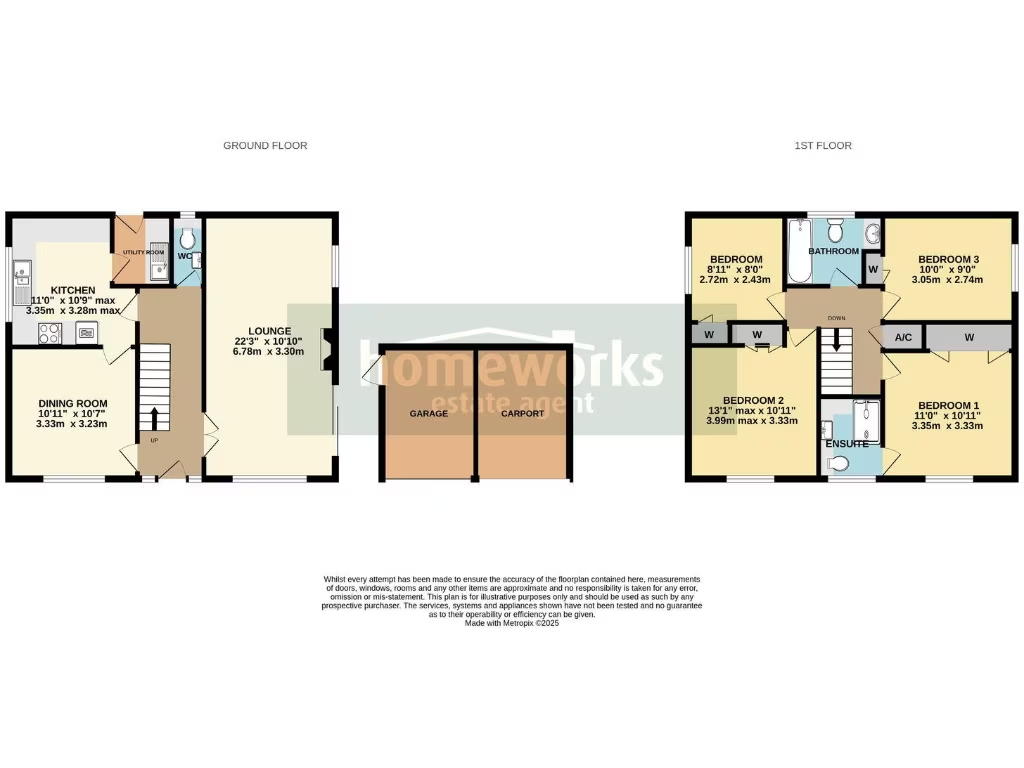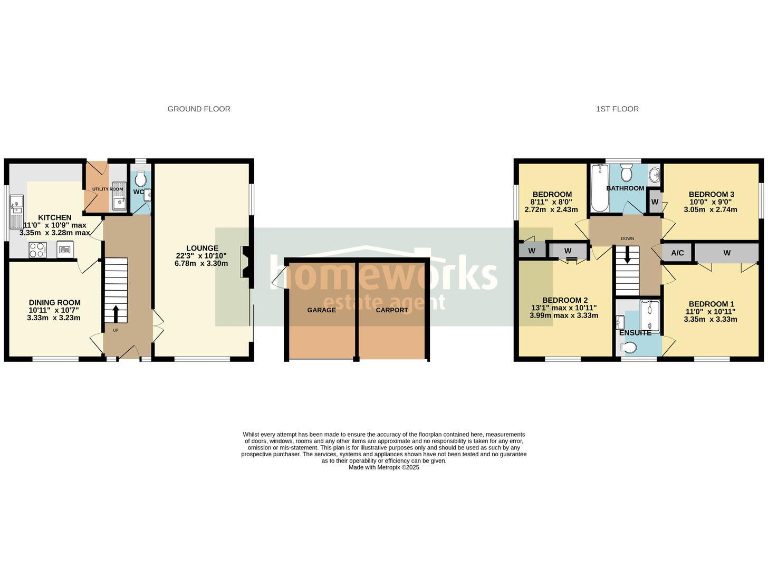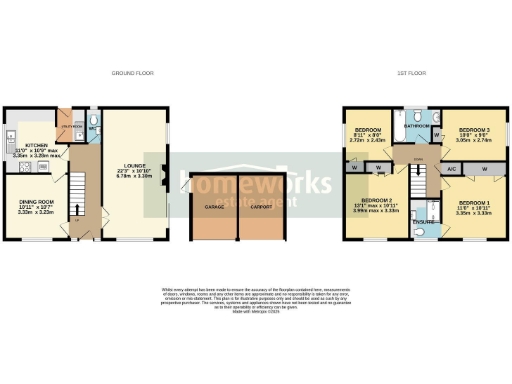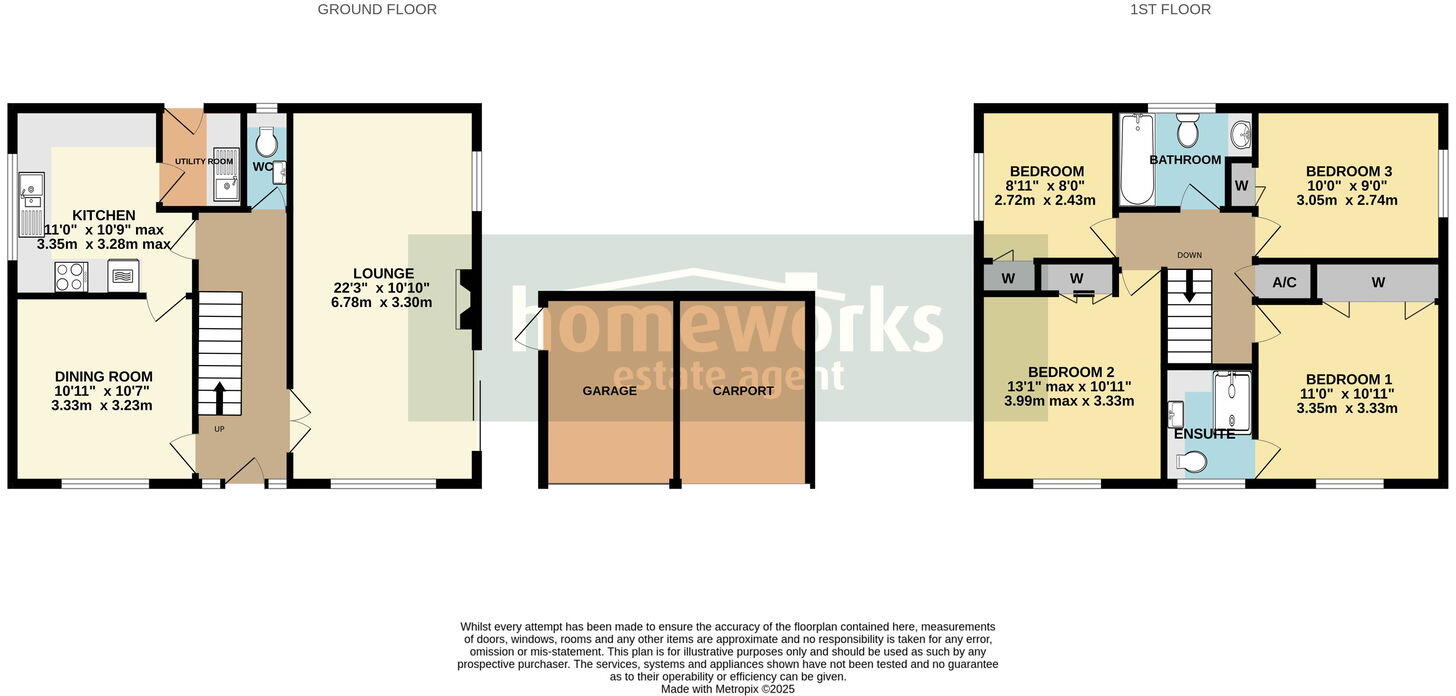Summary - 4 WHEATCROFT WAY DEREHAM NR20 3SS
4 bed 2 bath Detached
Spacious family layout close to good schools and local amenities.
Four generous bedrooms, re-fitted en-suite to master
A well-presented four-bedroom detached home in a popular Dereham location, this property suits families seeking convenient access to good local schools and everyday amenities. The house benefits from two reception rooms, a modern kitchen with separate utility, and a re-fitted en-suite to the master bedroom, giving flexible living and practical family layout.
Outside, a private enclosed rear garden and a driveway with garage and carport provide secure parking and useful storage. Built around 1996–2002 with filled cavity walls and double glazing (pre-2002), the home is heated by a mains-gas boiler with underfloor heating and is offered freehold with no flood risk.
Buyers should note the overall internal size is modest (about 900 sq ft) for a four-bedroom home, so living spaces are compact compared with newer, larger-family houses. The property sits in an ageing rural neighbourhood classification and has average local crime and services; this may suit families prioritising school proximity and a quieter residential setting. Internal viewing is recommended to assess space and layout in person.
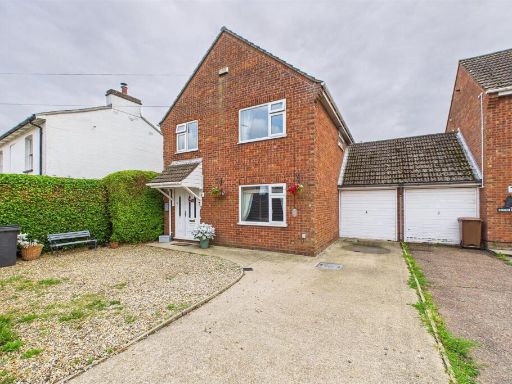 4 bedroom detached house for sale in Norwich Road, Dereham, NR20 — £375,000 • 4 bed • 2 bath • 1284 ft²
4 bedroom detached house for sale in Norwich Road, Dereham, NR20 — £375,000 • 4 bed • 2 bath • 1284 ft²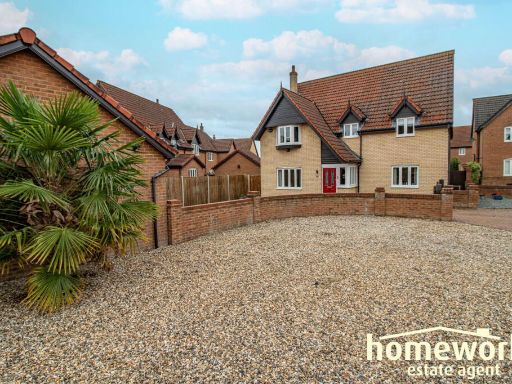 4 bedroom detached house for sale in Foxglove Drive,Dereham,NR20 3SQ, NR20 — £450,000 • 4 bed • 2 bath • 1044 ft²
4 bedroom detached house for sale in Foxglove Drive,Dereham,NR20 3SQ, NR20 — £450,000 • 4 bed • 2 bath • 1044 ft²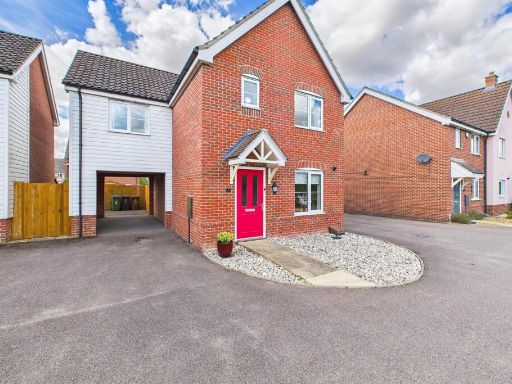 4 bedroom detached house for sale in Poplar Place, Dereham, NR20 — £300,000 • 4 bed • 2 bath • 1031 ft²
4 bedroom detached house for sale in Poplar Place, Dereham, NR20 — £300,000 • 4 bed • 2 bath • 1031 ft²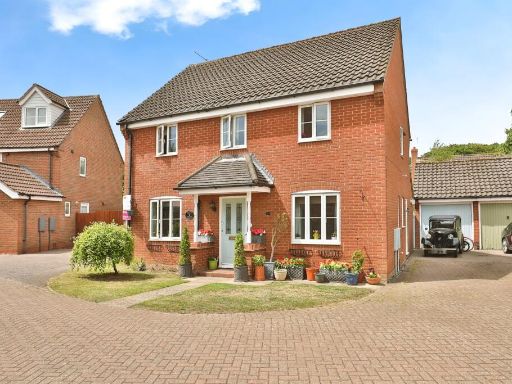 4 bedroom detached house for sale in Townshend Road, Dereham, NR19 — £375,000 • 4 bed • 2 bath • 1385 ft²
4 bedroom detached house for sale in Townshend Road, Dereham, NR19 — £375,000 • 4 bed • 2 bath • 1385 ft²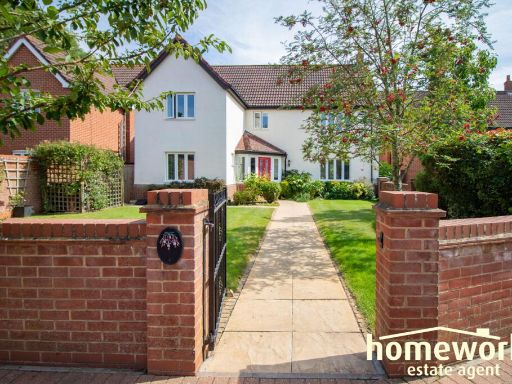 4 bedroom detached house for sale in Foxglove Drive, Dereham, NR20 3SQ, NR20 — £450,000 • 4 bed • 3 bath • 2165 ft²
4 bedroom detached house for sale in Foxglove Drive, Dereham, NR20 3SQ, NR20 — £450,000 • 4 bed • 3 bath • 2165 ft²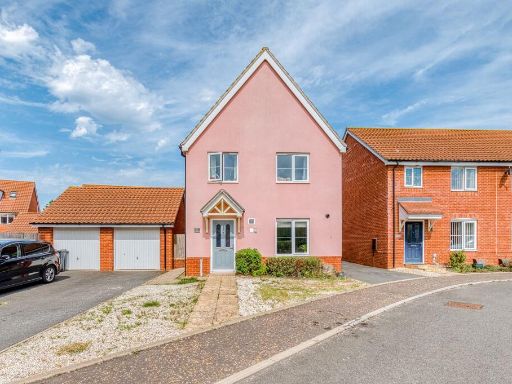 4 bedroom detached house for sale in Silver Birch Road, Dereham, NR20 — £300,000 • 4 bed • 2 bath • 1216 ft²
4 bedroom detached house for sale in Silver Birch Road, Dereham, NR20 — £300,000 • 4 bed • 2 bath • 1216 ft²