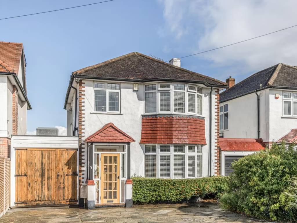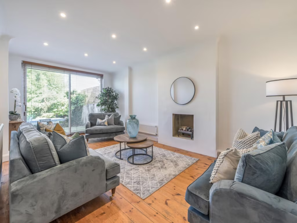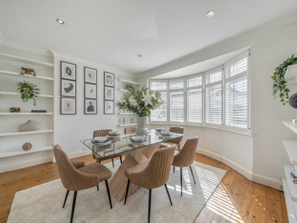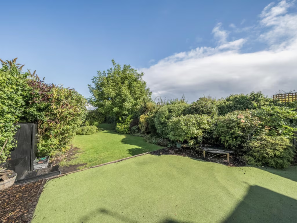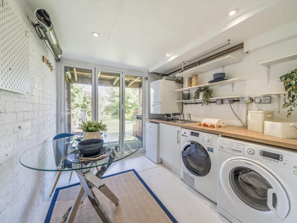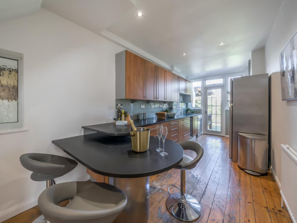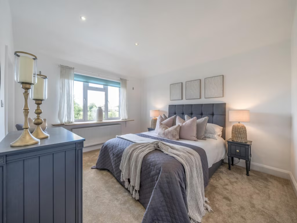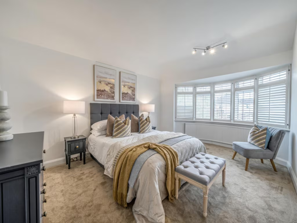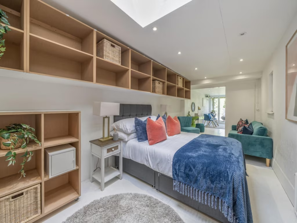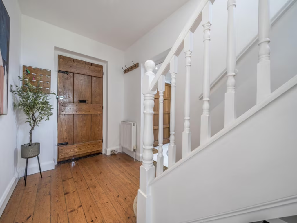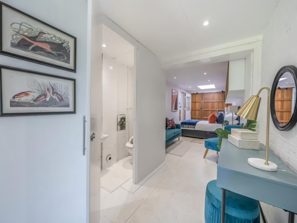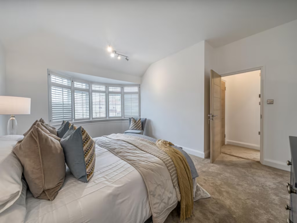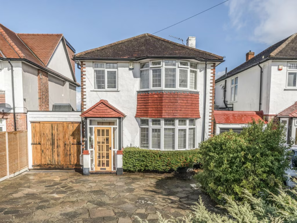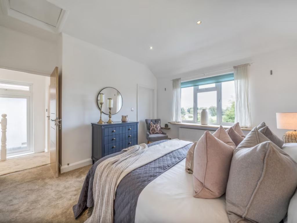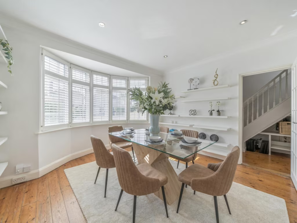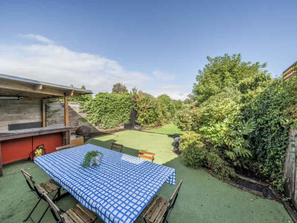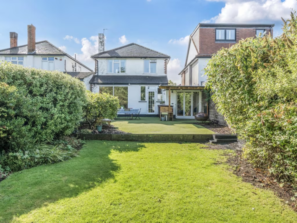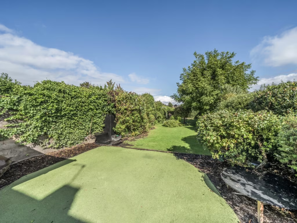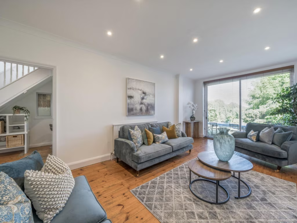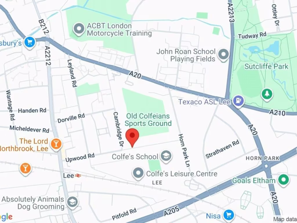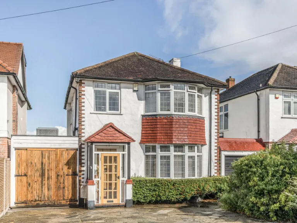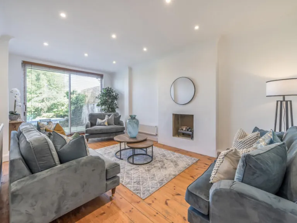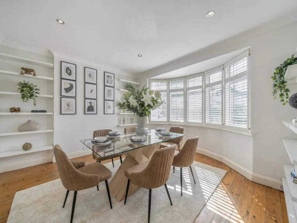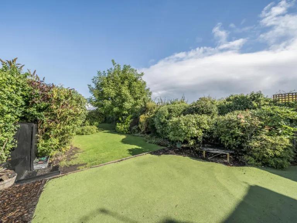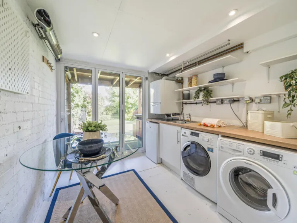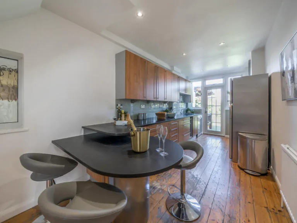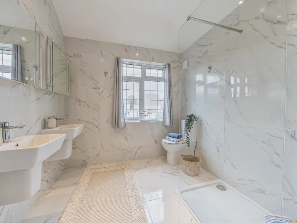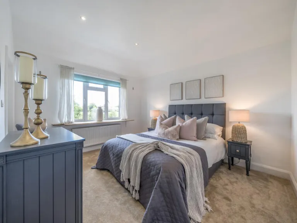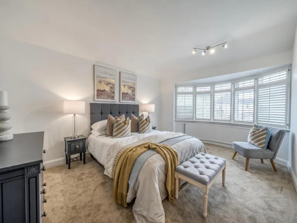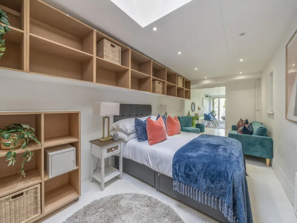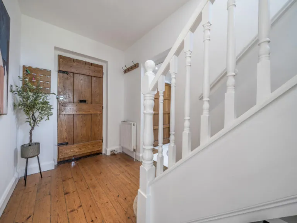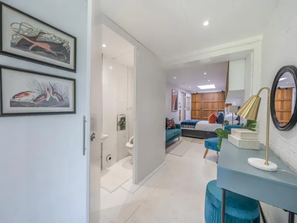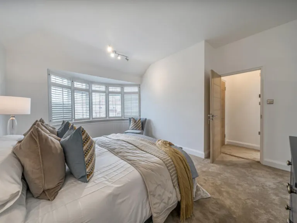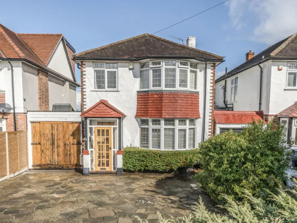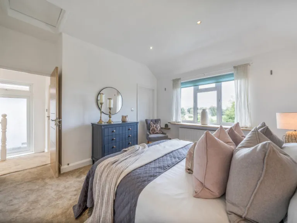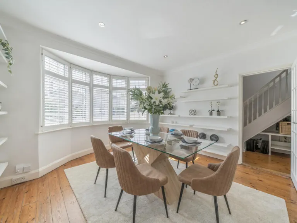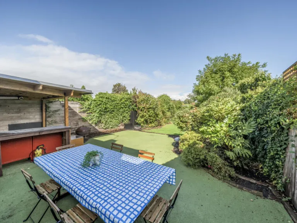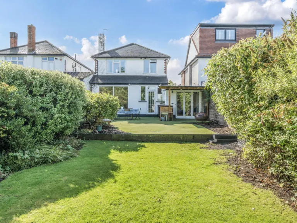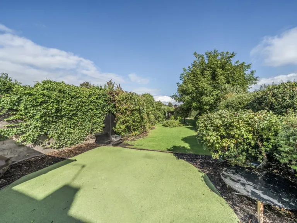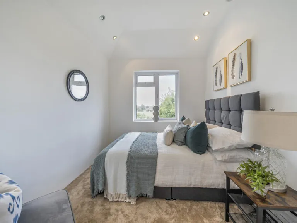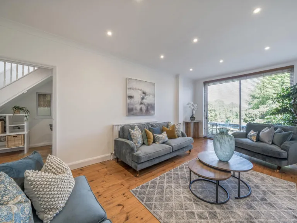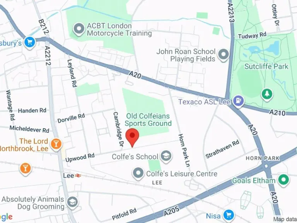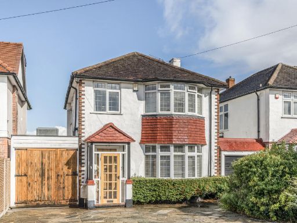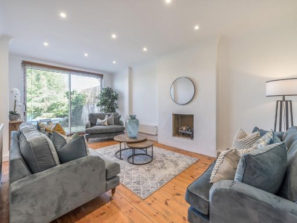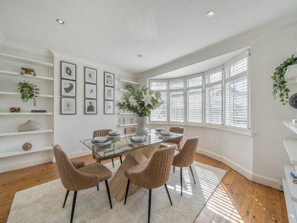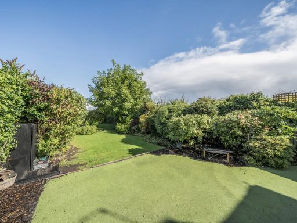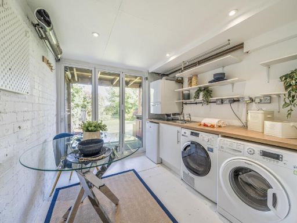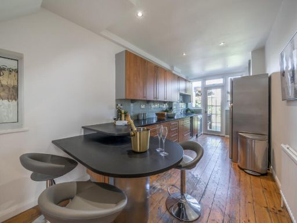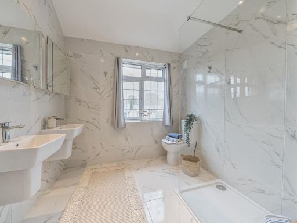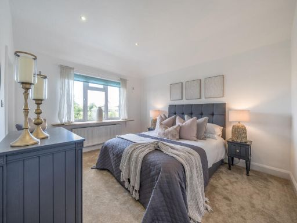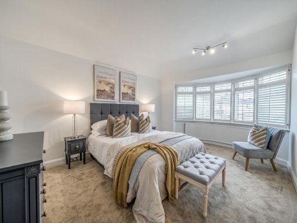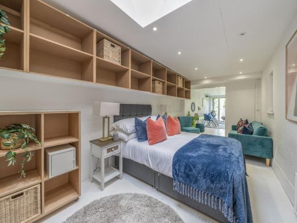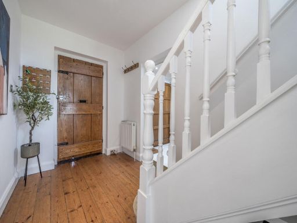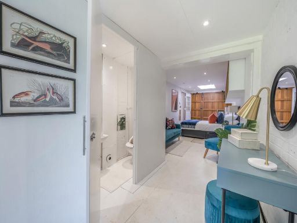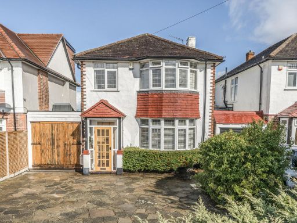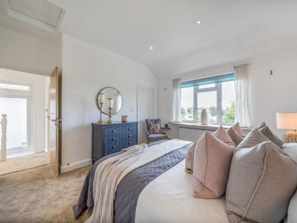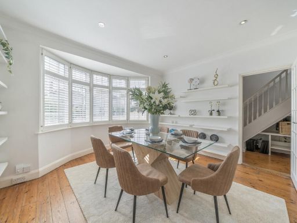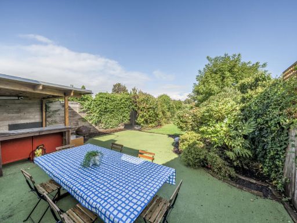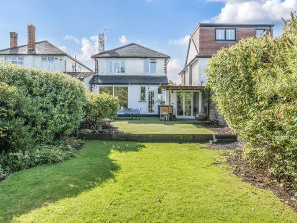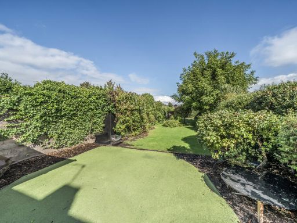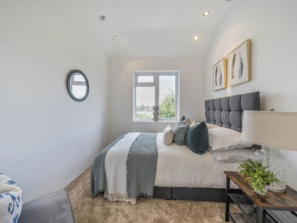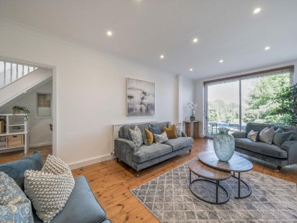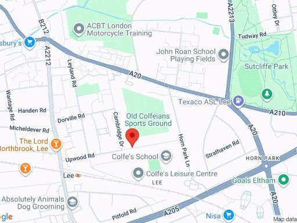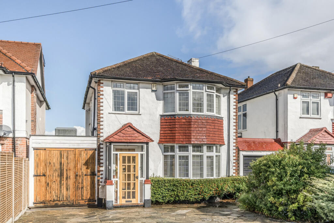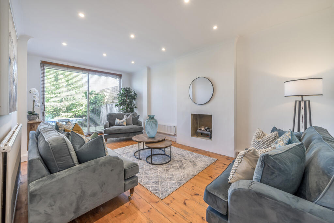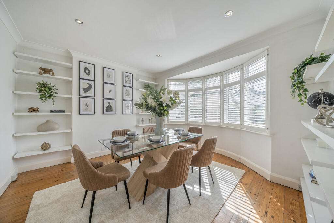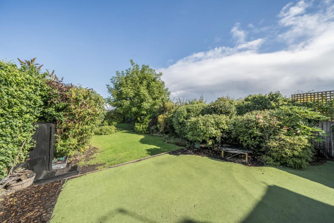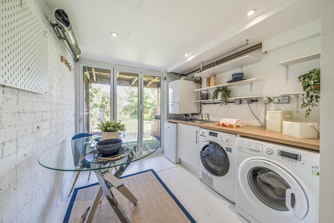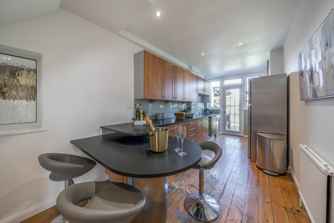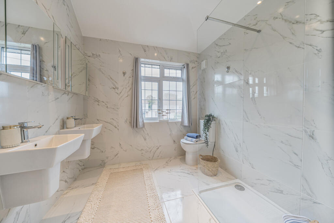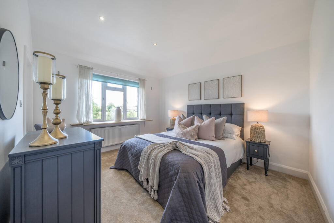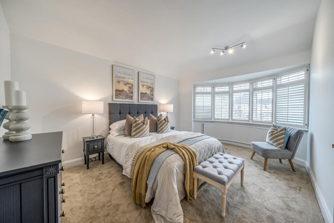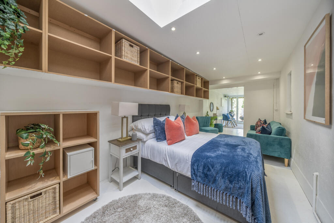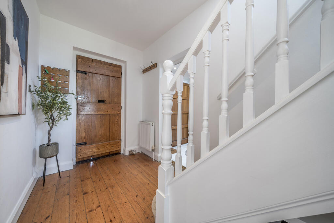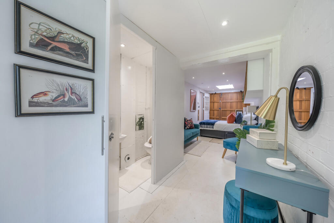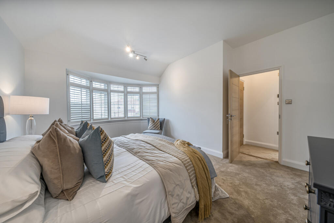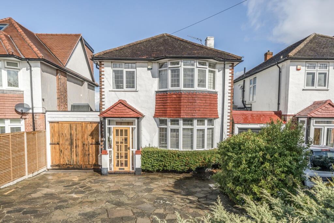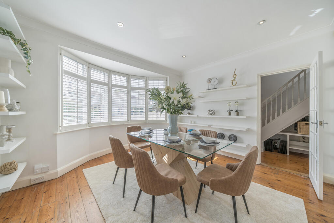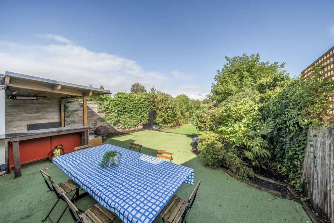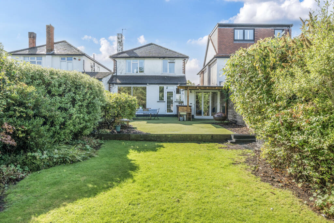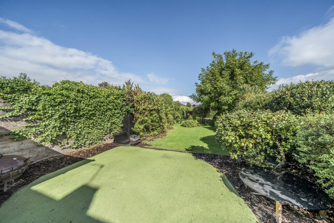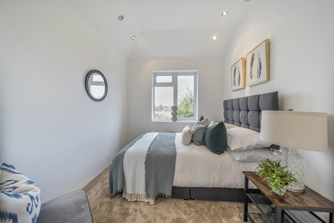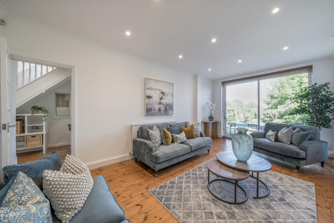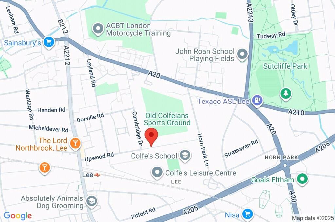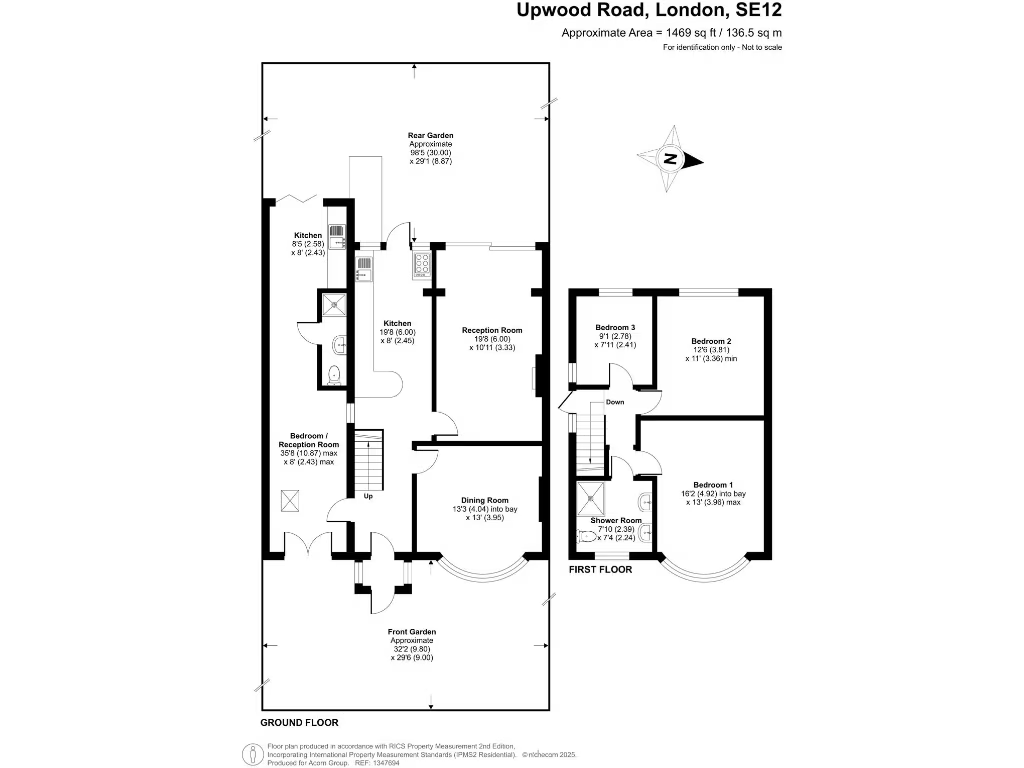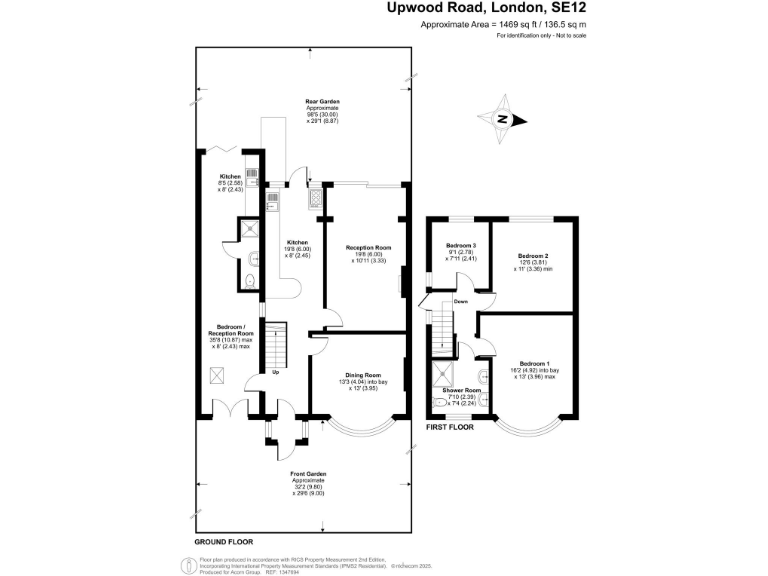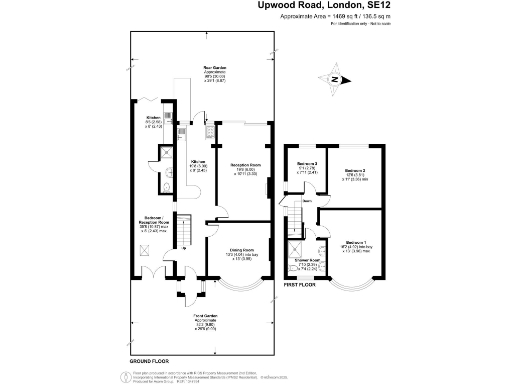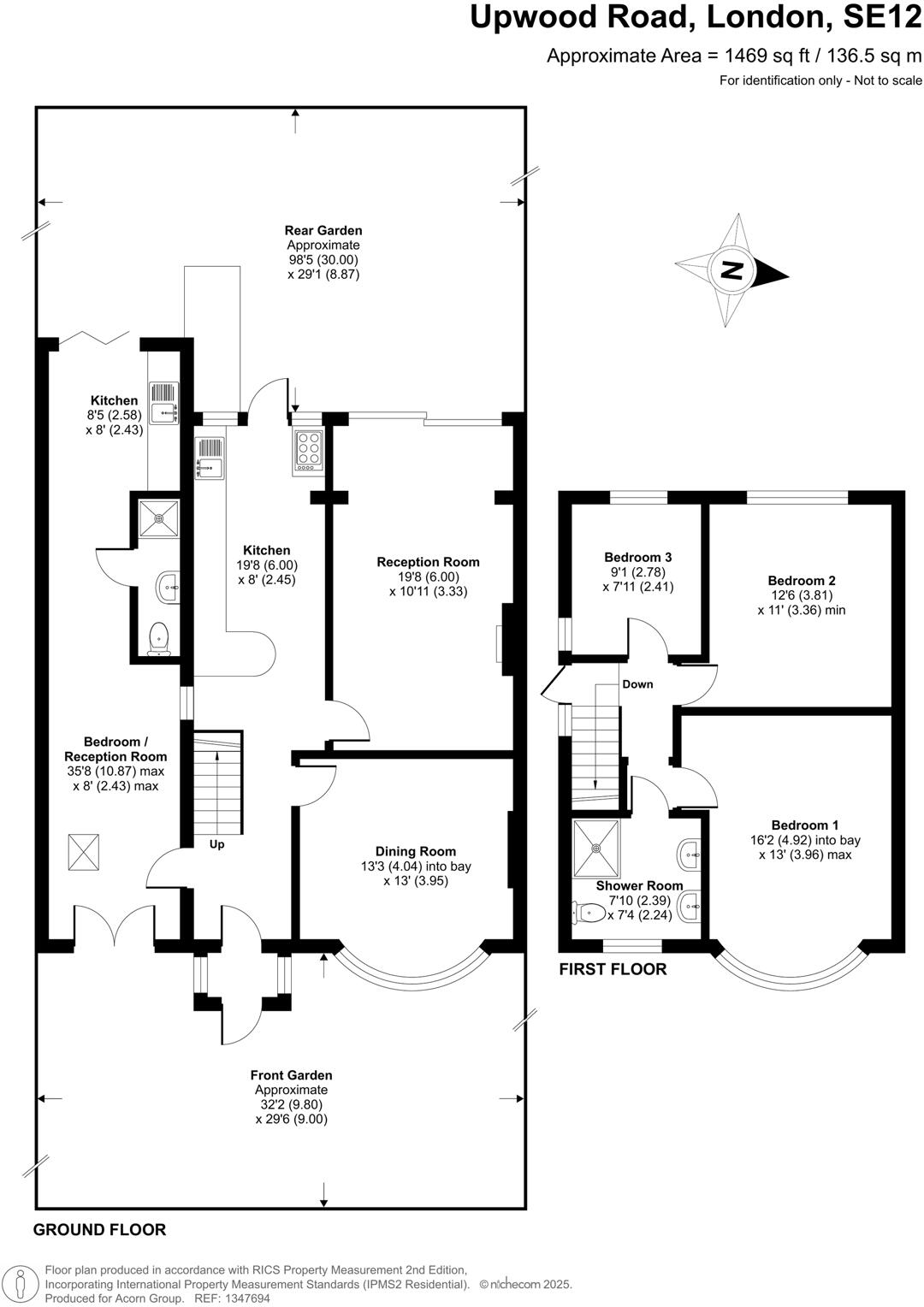Summary - 58 UPWOOD ROAD LONDON SE12 8AN
4 bed 2 bath Detached
Spacious four-bedroom detached house with annexe and 90ft garden, chain free..
- Detached 1930s house with bay windows and large 90ft rear garden
- Four bedrooms plus self-contained annexe (former garage)
- Two reception rooms, fitted kitchen, sliding doors to garden
- Converted garage: annexe benefits but no separate garage space
- Double glazing installed post-2002; mains gas central heating
- Solid brick walls assumed without cavity insulation
- Council Tax in an expensive band; running costs likely higher
- Chain free; potential to extend subject to planning permission
Set on a large plot in Lee, this 1930s detached house delivers generous family living with a rare c.90ft rear garden backing onto Old Colfeians playing field. The ground floor offers two reception rooms, a fitted kitchen and sliding doors that connect the main living space to the garden, while the first floor provides three double bedrooms and a contemporary shower room. An attached former garage has been converted into a self-contained annexe with living/kitchen area, bedroom and shower room — useful for an elderly relative, older child or rental income, though it means no separate garage space.
The property is chain free and freehold with double glazing and gas central heating via boiler and radiators. At c.1,469 sq ft the accommodation is an average-to-large size for the area and suits growing families who value outdoor space, proximity to Colfe’s and other highly regarded schools, and convenient rail links from Lee and Hither Green into central London.
Practical considerations: the house is of solid-brick 1930s construction and external walls are assumed to lack modern cavity insulation. Council Tax is in a higher band and running costs should be expected to reflect that. The layout and plot offer scope for extension or improvement subject to planning permission, but any works will require investment. The annexe could be used as short-term rental but buyers should check local regulations and licensing requirements.
Overall this home combines flexible accommodation, a large private garden and strong local schooling and transport links. It will appeal to families seeking space and future improvement potential, or buyers looking for added income from the annexe with clear awareness of retrofit and tax implications.
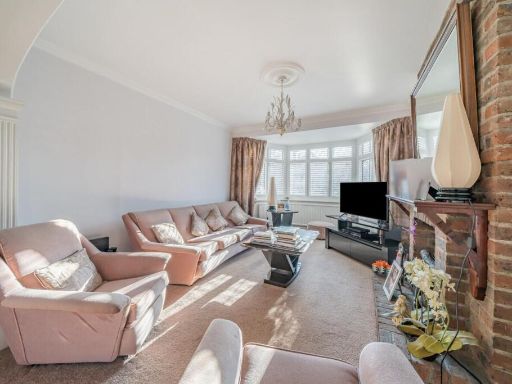 4 bedroom detached house for sale in Upwood Road, Lee, London, SE12 — £1,450,000 • 4 bed • 2 bath • 1891 ft²
4 bedroom detached house for sale in Upwood Road, Lee, London, SE12 — £1,450,000 • 4 bed • 2 bath • 1891 ft²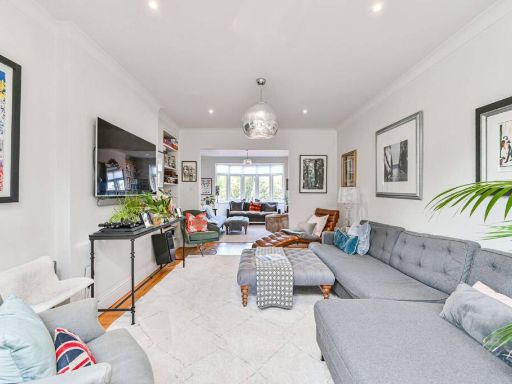 4 bedroom house for sale in Upwood Road, Lee, London, SE12 — £1,500,000 • 4 bed • 3 bath • 2272 ft²
4 bedroom house for sale in Upwood Road, Lee, London, SE12 — £1,500,000 • 4 bed • 3 bath • 2272 ft²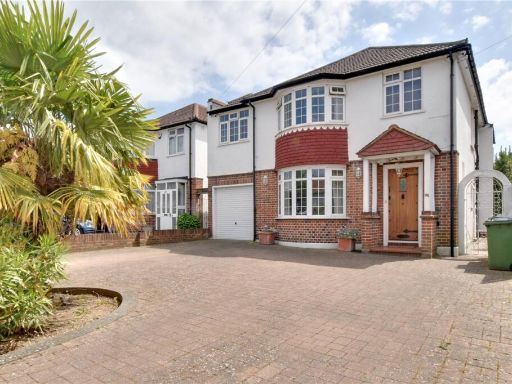 5 bedroom detached house for sale in Upwood Road, Lee, London, SE12 — £1,375,000 • 5 bed • 3 bath • 2168 ft²
5 bedroom detached house for sale in Upwood Road, Lee, London, SE12 — £1,375,000 • 5 bed • 3 bath • 2168 ft²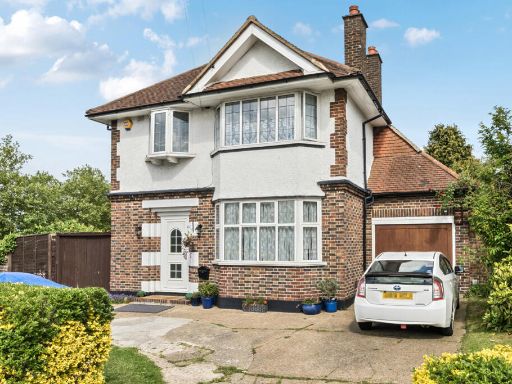 3 bedroom detached house for sale in Woodyates Road, Lee, SE12 — £800,000 • 3 bed • 1 bath • 1185 ft²
3 bedroom detached house for sale in Woodyates Road, Lee, SE12 — £800,000 • 3 bed • 1 bath • 1185 ft²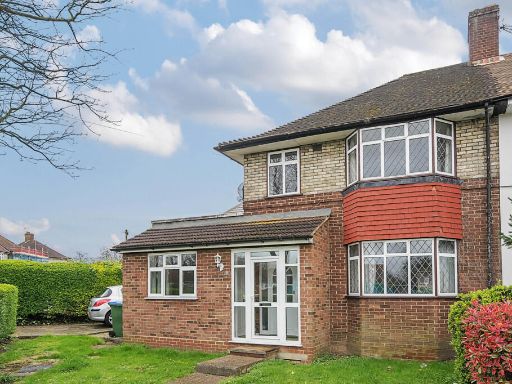 4 bedroom semi-detached house for sale in Alnwick Road, Lee, SE12 — £585,000 • 4 bed • 2 bath • 1246 ft²
4 bedroom semi-detached house for sale in Alnwick Road, Lee, SE12 — £585,000 • 4 bed • 2 bath • 1246 ft²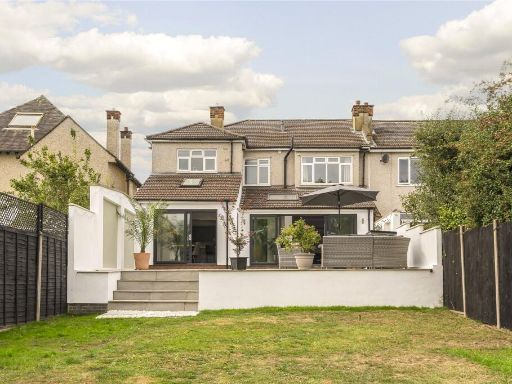 5 bedroom semi-detached house for sale in Guibal Road, Lee, SE12 — £1,000,000 • 5 bed • 3 bath • 2382 ft²
5 bedroom semi-detached house for sale in Guibal Road, Lee, SE12 — £1,000,000 • 5 bed • 3 bath • 2382 ft²