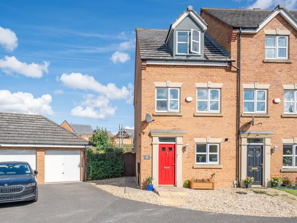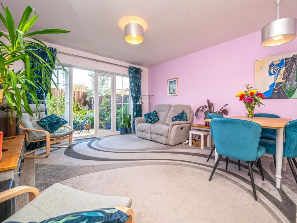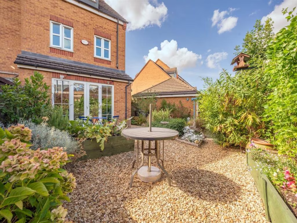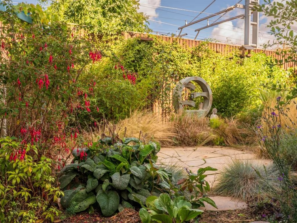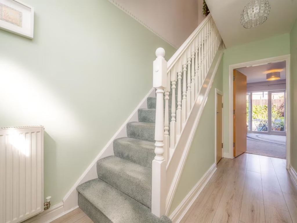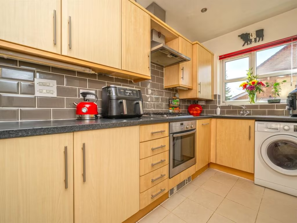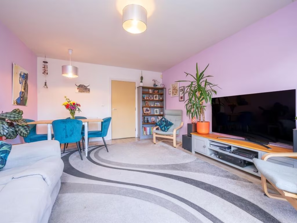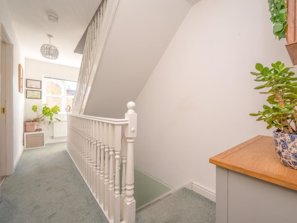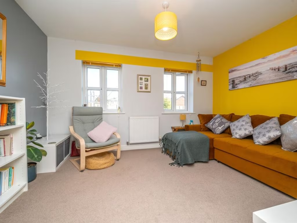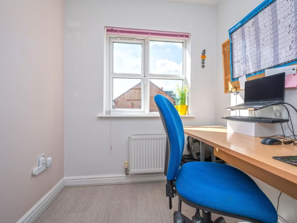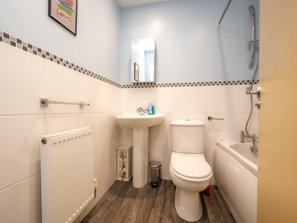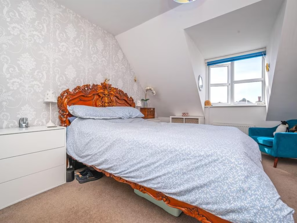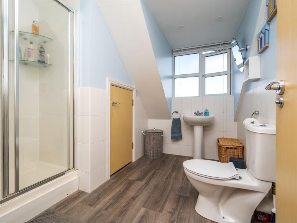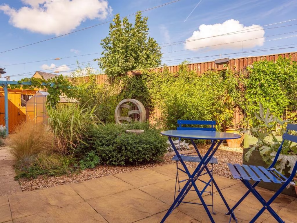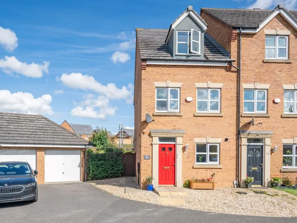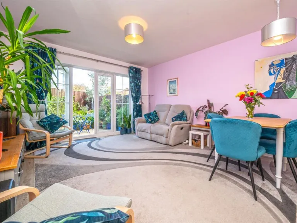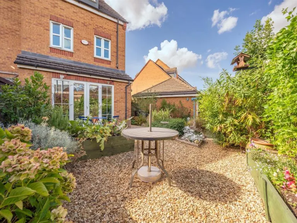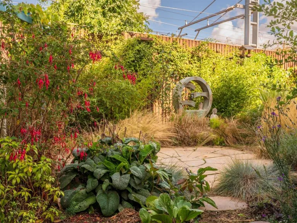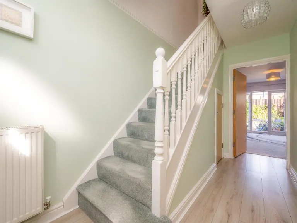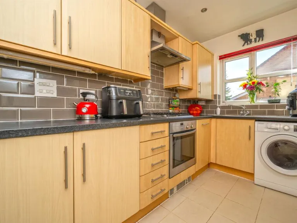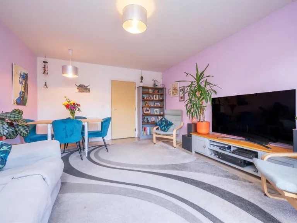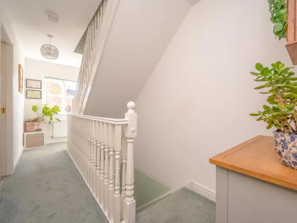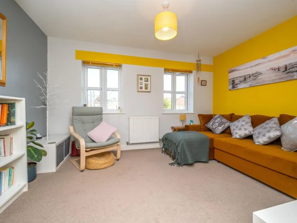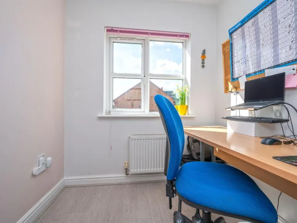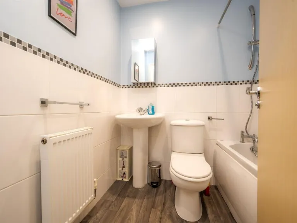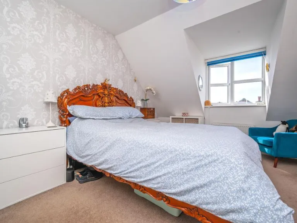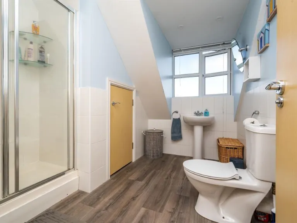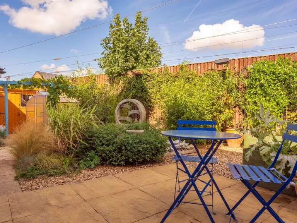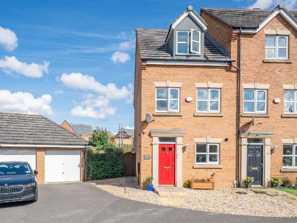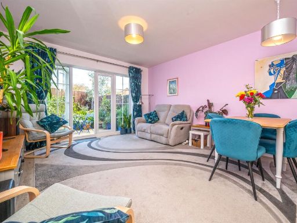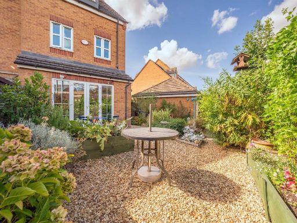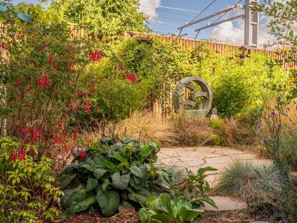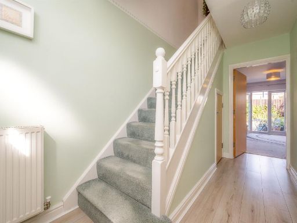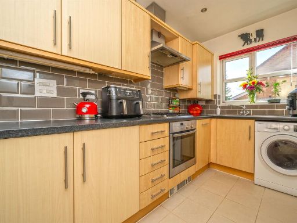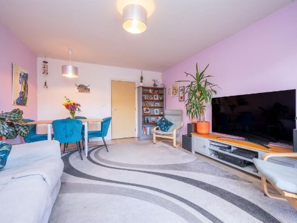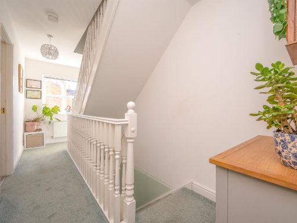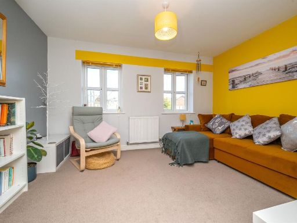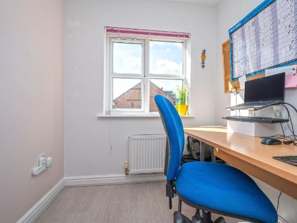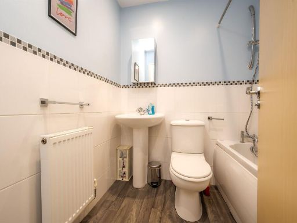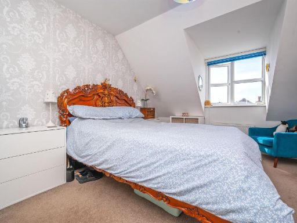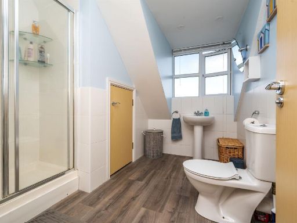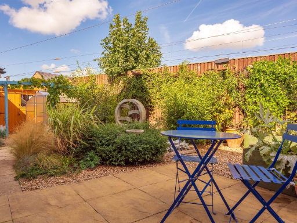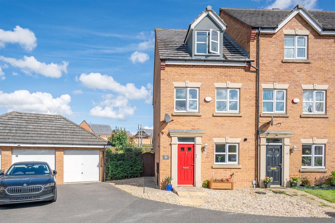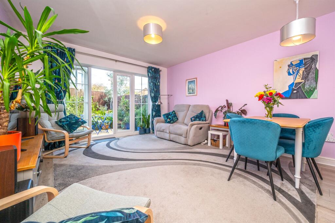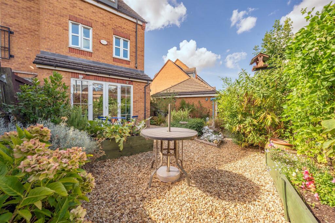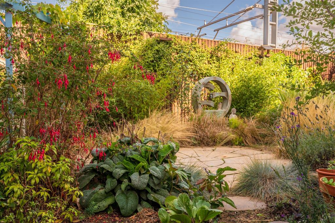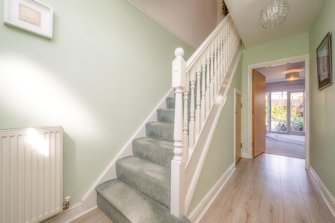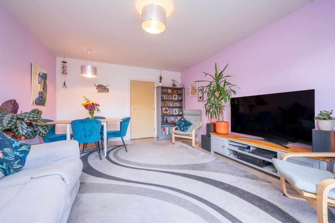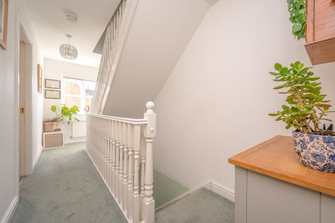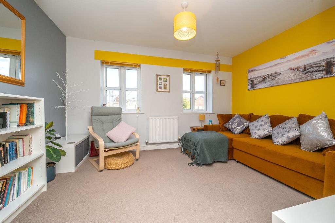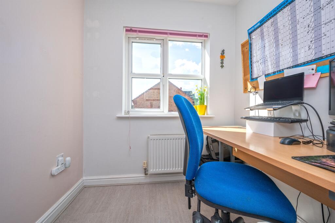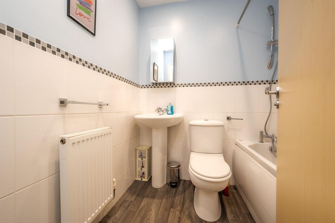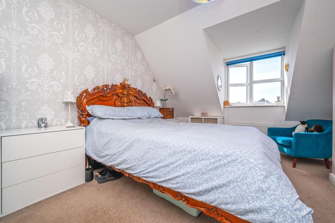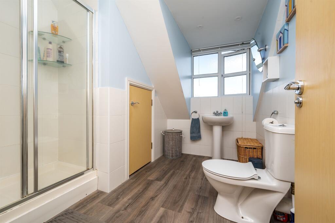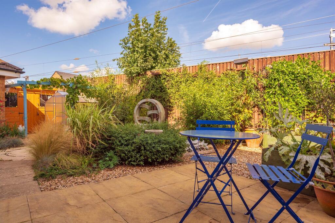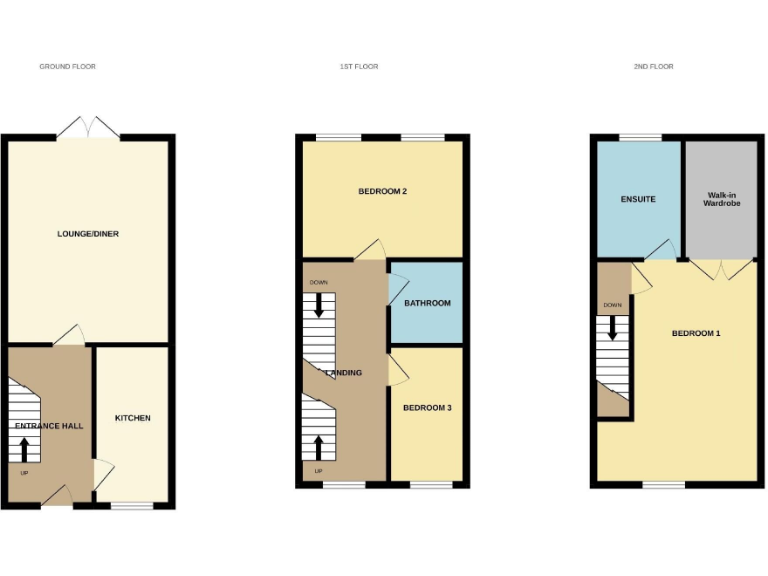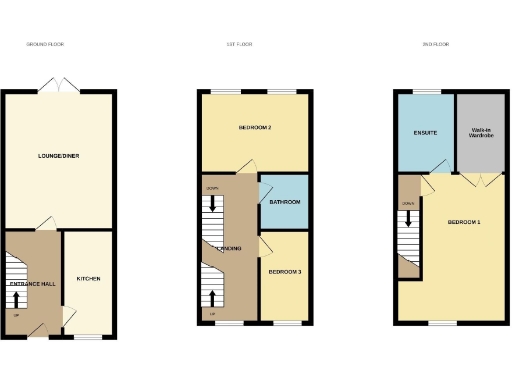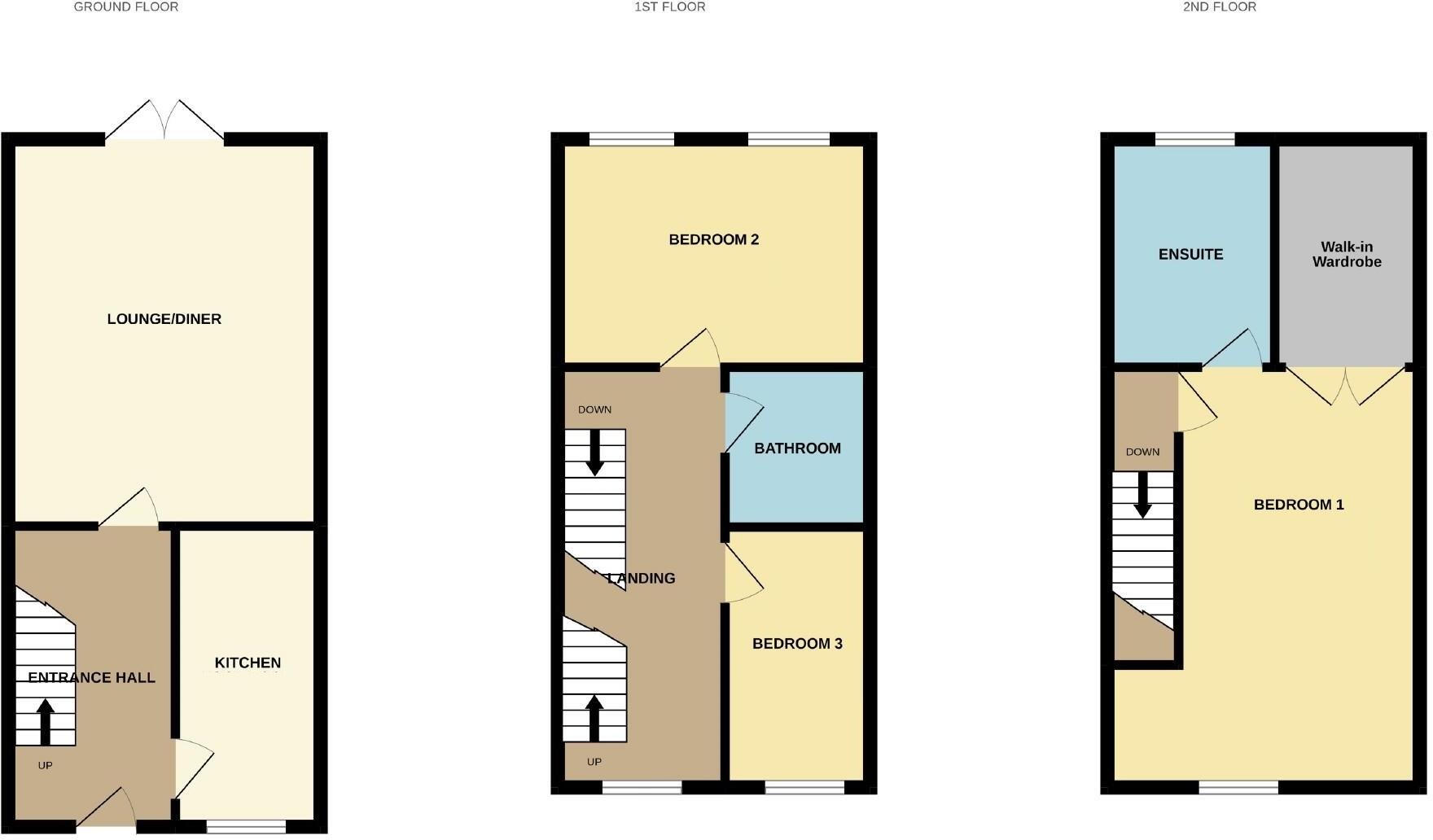Summary - Morse Way, Desborough, Kettering NN14 2GL
3 bed 2 bath Town House
Well-presented three-bed end-terrace with garage, landscaped garden and top-floor master suite.
End-terrace three-storey townhouse with compact 603 sq ft footprint
Top-floor master suite with walk-in wardrobe and ensuite
Landscaped rear garden with patio doors and garage personnel door
Single garage plus driveway providing secure off-road parking
Presented in excellent order; built c.2003–2006 with double glazing
Small overall internal size; vertical layout may challenge mobility needs
Measurements and services not tested — buyer to commission surveys
Freehold tenure; low-crime, affluent cul-de-sac location
Set on a quiet cul-de-sac in Desborough, this modern three-bedroom end-terrace townhouse offers low‑maintenance family living across three floors. The top-floor master suite occupies the whole top level and includes a walk-in wardrobe and ensuite — a useful private retreat. The landscaped rear garden and direct garage access make outdoor life and storage straightforward.
The ground floor has an open-plan lounge/dining room with patio doors for indoor–outdoor flow and a compact fitted kitchen. Two further bedrooms and a family bathroom sit on the first floor, making the layout workable for families, sharers or a home office setup. Off-road parking and a single garage add practical convenience in a largely affluent, low-crime area.
Practical points to note: the property has a relatively small total footprint (about 603 sq ft) and vertical living over three storeys may not suit those with limited mobility. Measurements are provided as guidance only and the services/appliances have not been tested — prospective buyers should commission their own surveys and service reports. Built c.2003–2006, the house benefits from modern cavity insulation, gas central heating and double glazing.
Overall this freehold townhouse will suit buyers seeking a well-presented, low-maintenance family home with a generous master suite, secure parking and a landscaped garden. It’s especially attractive to those prioritising outdoor space and a quiet cul‑de‑sac setting, but expect a compact internal footprint and to verify all technical details before purchase.
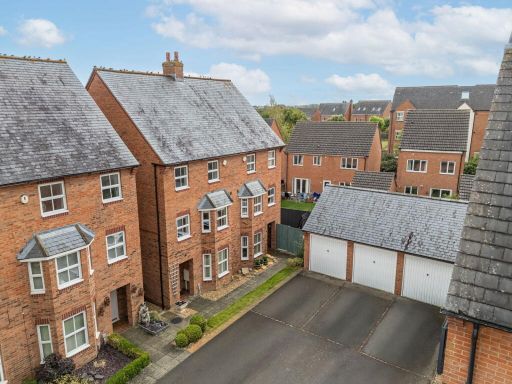 3 bedroom semi-detached house for sale in Teasel Drive, Desborough, NN14 2JG, NN14 — £285,000 • 3 bed • 2 bath • 999 ft²
3 bedroom semi-detached house for sale in Teasel Drive, Desborough, NN14 2JG, NN14 — £285,000 • 3 bed • 2 bath • 999 ft²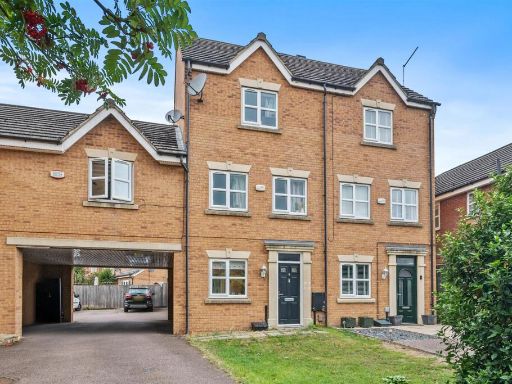 3 bedroom terraced house for sale in Morse Way, Desborough, NN14 — £250,000 • 3 bed • 2 bath • 628 ft²
3 bedroom terraced house for sale in Morse Way, Desborough, NN14 — £250,000 • 3 bed • 2 bath • 628 ft²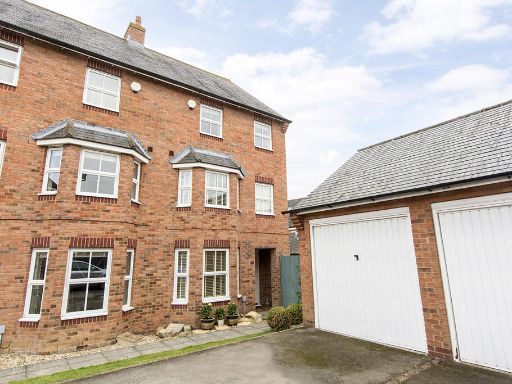 3 bedroom semi-detached house for sale in Teasel Drive, Desborough, NN14 — £295,000 • 3 bed • 2 bath • 1323 ft²
3 bedroom semi-detached house for sale in Teasel Drive, Desborough, NN14 — £295,000 • 3 bed • 2 bath • 1323 ft²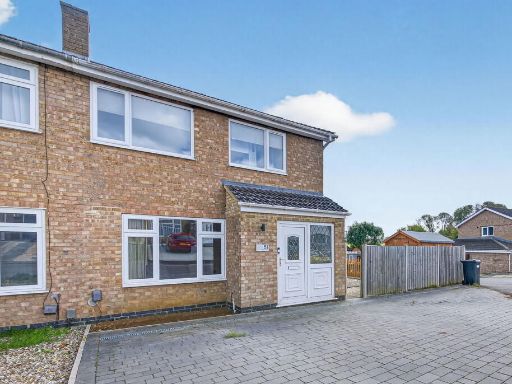 3 bedroom semi-detached house for sale in Roman Way, Desborough, NN14 2QL, NN14 — £300,000 • 3 bed • 1 bath • 1281 ft²
3 bedroom semi-detached house for sale in Roman Way, Desborough, NN14 2QL, NN14 — £300,000 • 3 bed • 1 bath • 1281 ft²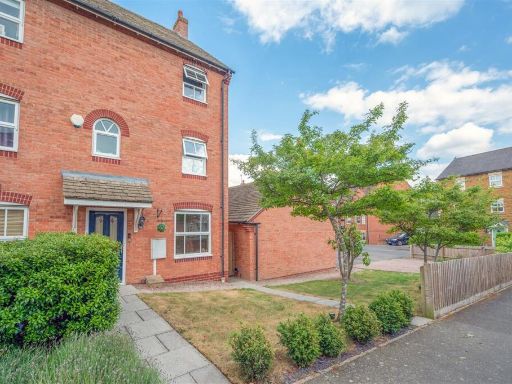 3 bedroom end of terrace house for sale in Burdock Way, Desborough, Kettering, NN14 — £240,000 • 3 bed • 2 bath • 1098 ft²
3 bedroom end of terrace house for sale in Burdock Way, Desborough, Kettering, NN14 — £240,000 • 3 bed • 2 bath • 1098 ft²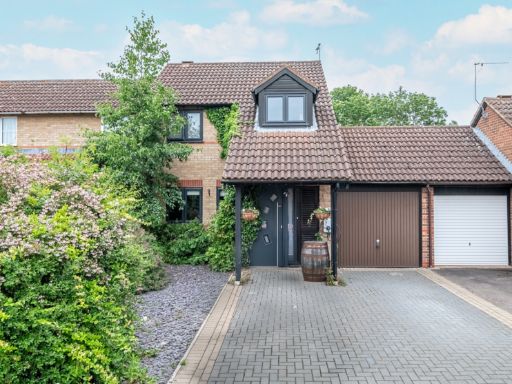 3 bedroom terraced house for sale in Ashford Lea, Desborough, NN14 2UT, NN14 — £230,000 • 3 bed • 1 bath • 722 ft²
3 bedroom terraced house for sale in Ashford Lea, Desborough, NN14 2UT, NN14 — £230,000 • 3 bed • 1 bath • 722 ft²