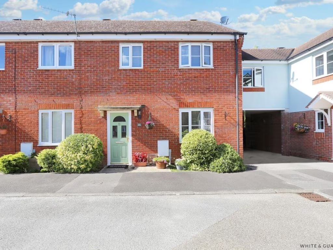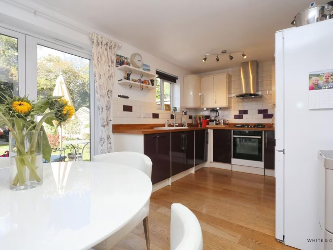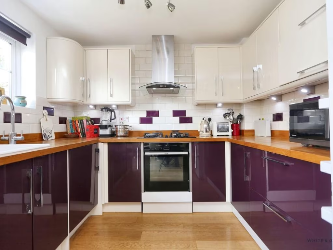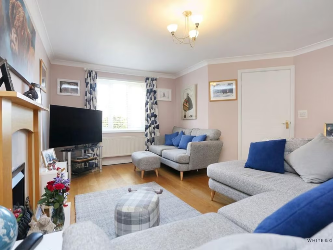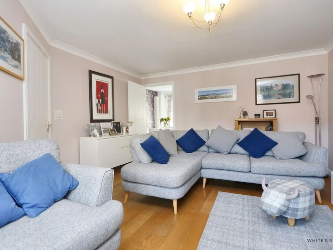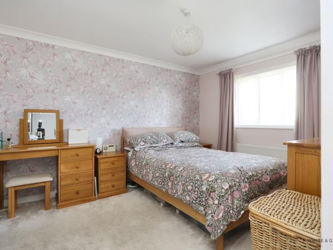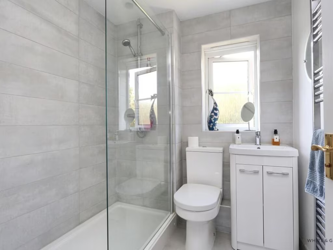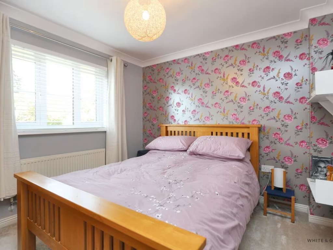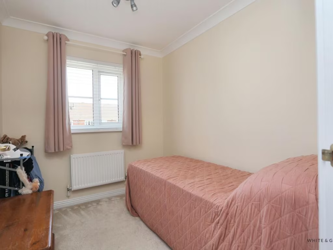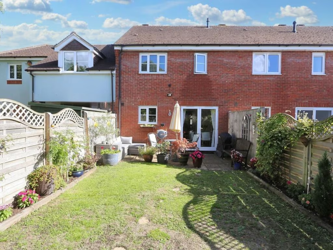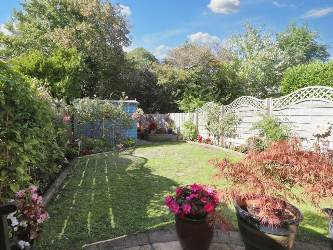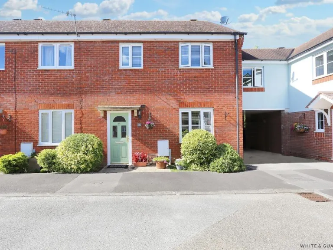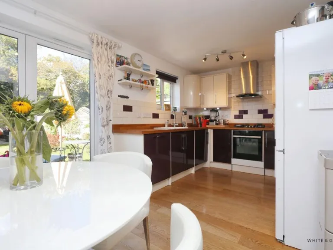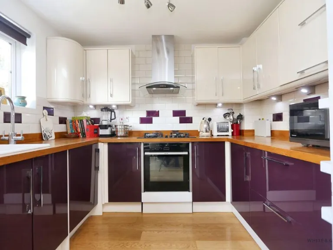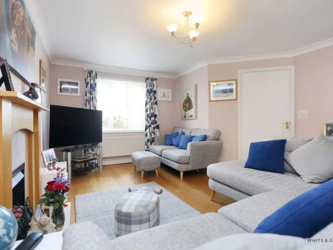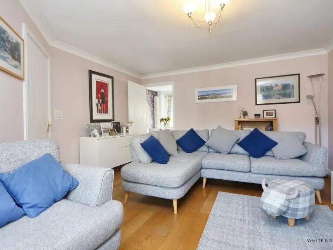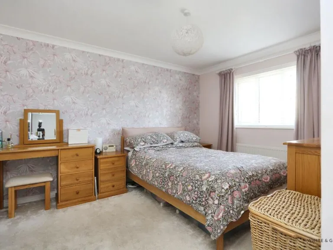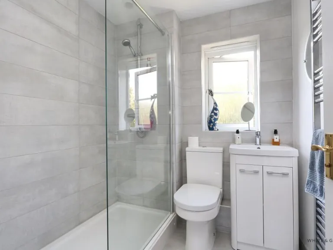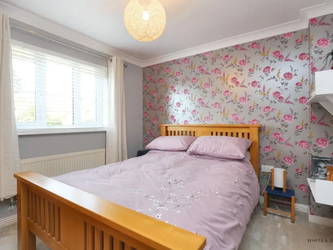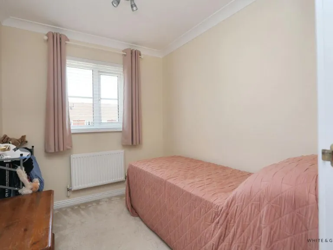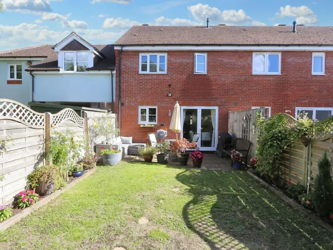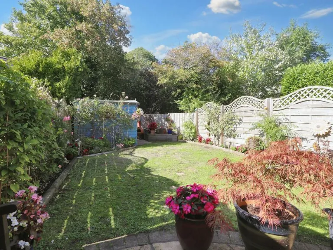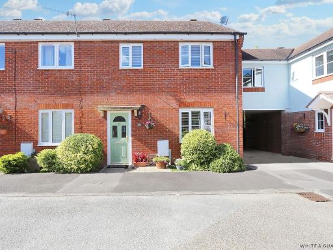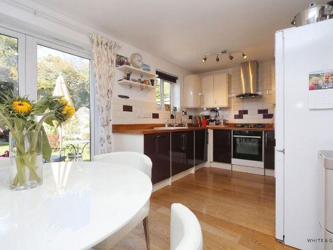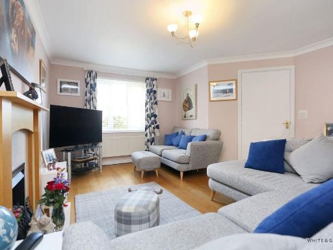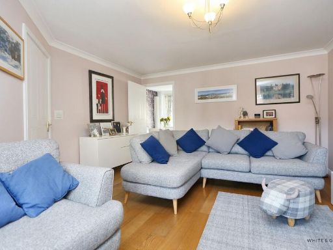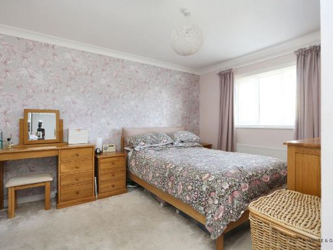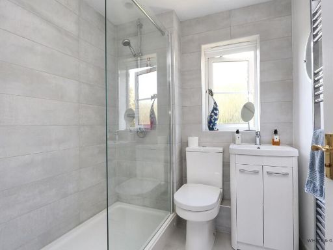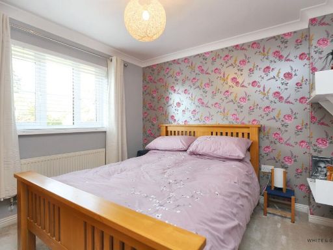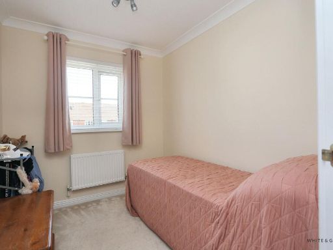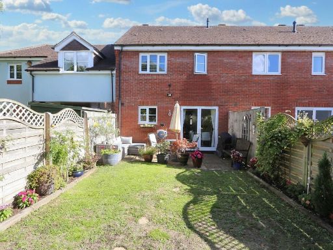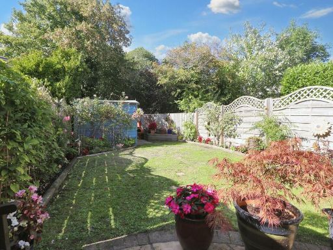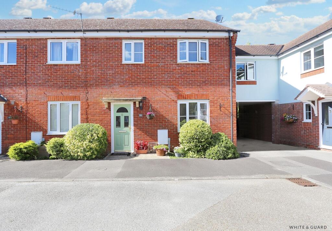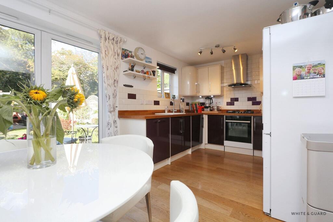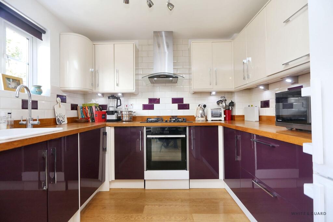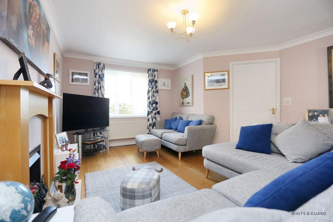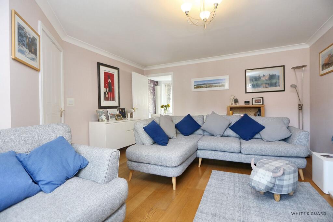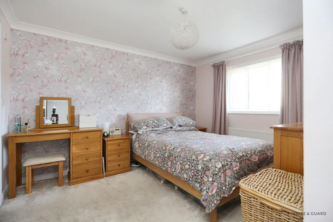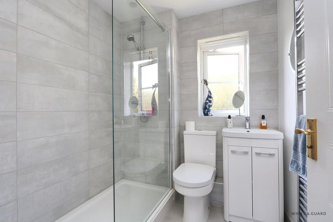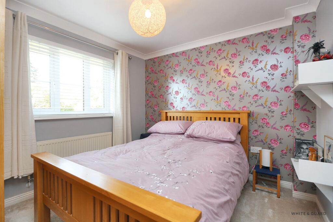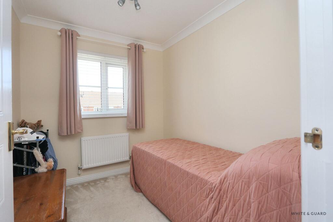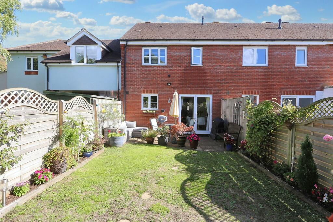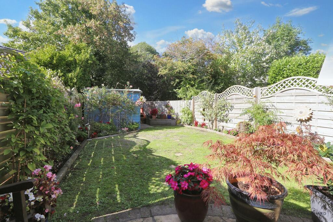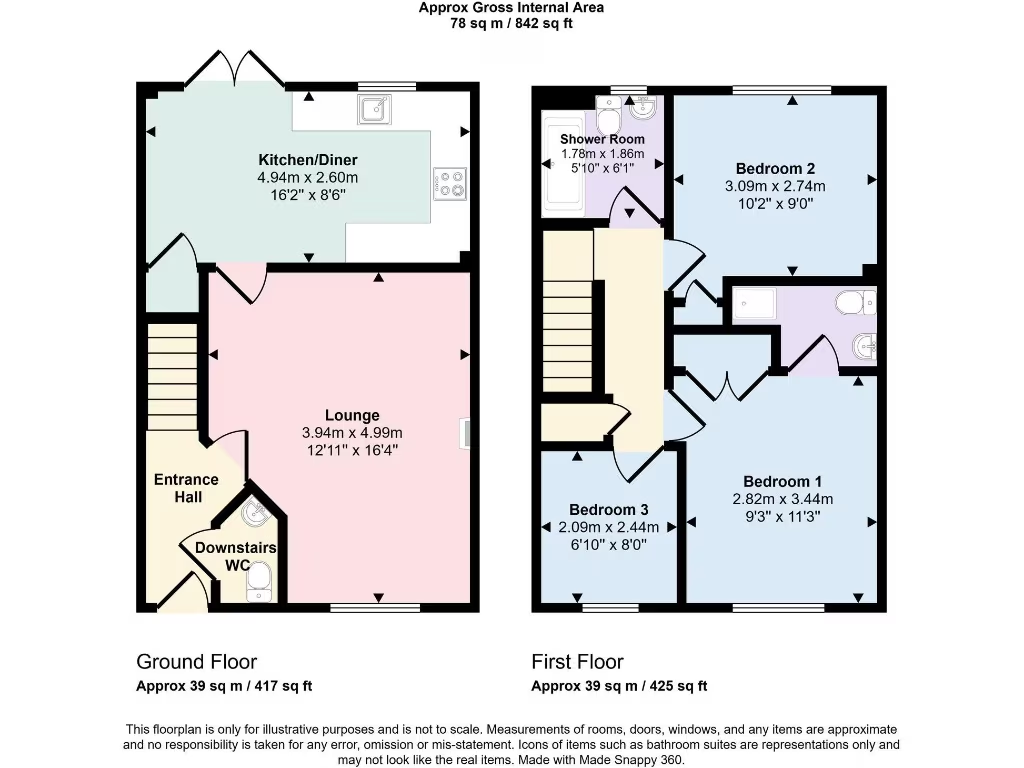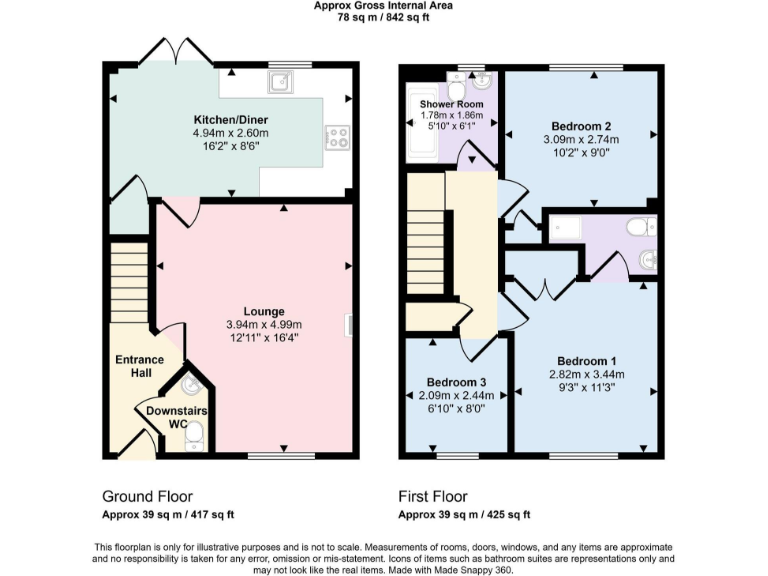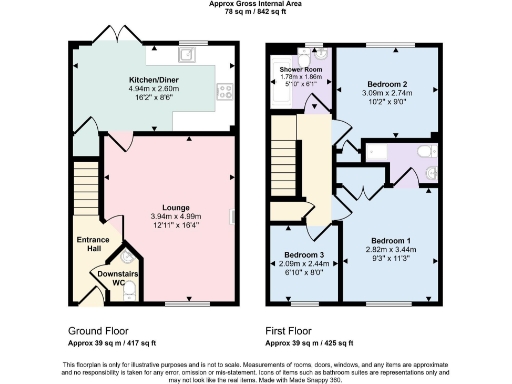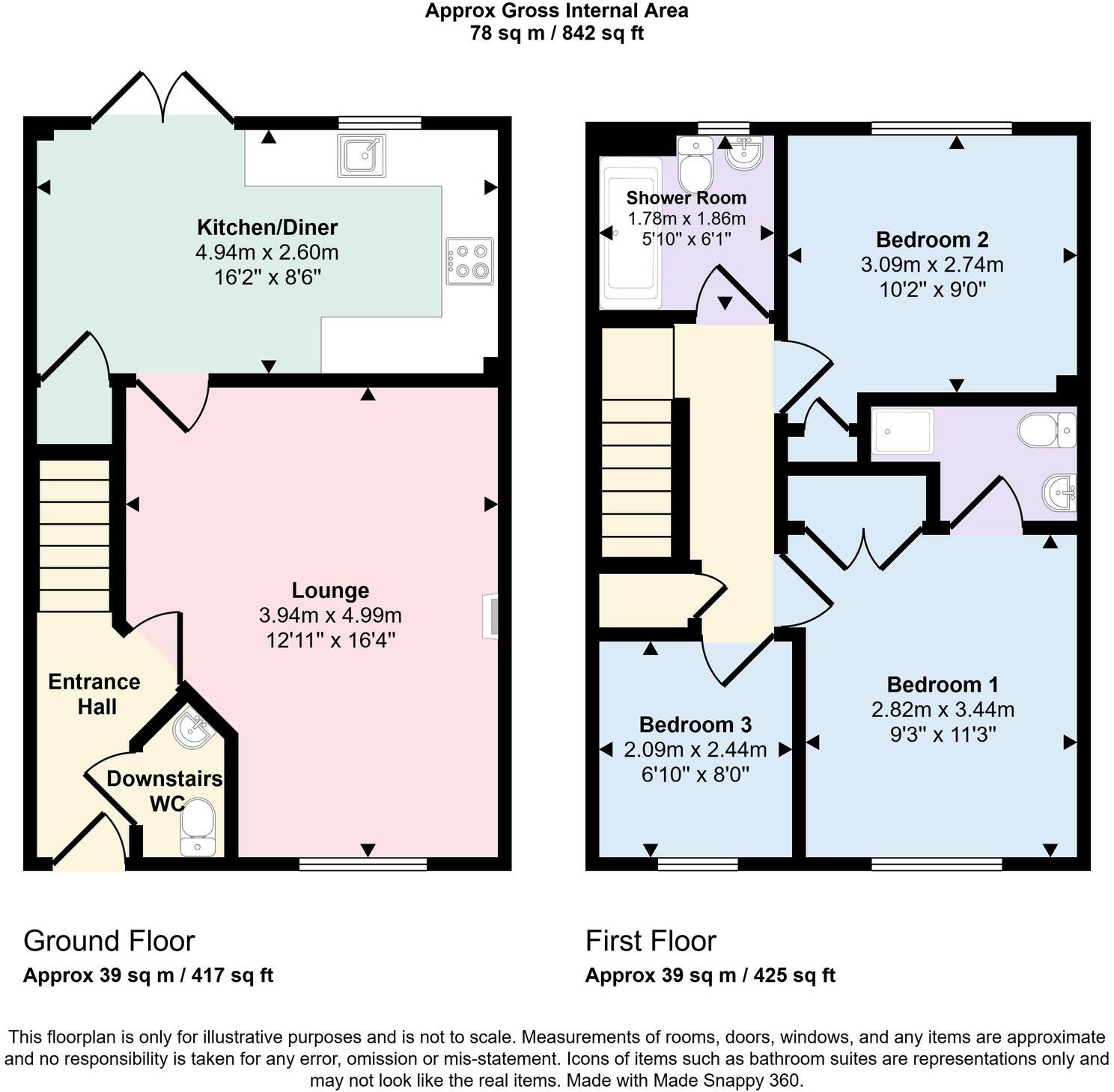- Three bedrooms with en-suite to the master
- Open-plan kitchen/diner with French doors to garden
- Attractive, mature but modest-sized rear garden
- Car port plus allocated off-street parking space
- Freehold; built 2003–2006 with double glazing
- EPC rating C; mains gas boiler and radiators
- Small plot and overall floor area (~842 sq ft)
- Local recorded crime level is above average
Set in a quiet Durley cul-de-sac, this three-bedroom end-of-terrace offers a compact, well-presented home for a growing family or commuter. The open-plan kitchen/diner with French doors connects neatly to an established rear garden, creating easy indoor-outdoor flow for children or entertaining. The master bedroom includes an en-suite, helping with morning routines, while two further bedrooms provide space for kids, guests, or a home office.
Practical day-to-day living is straightforward: a car port plus an allocated parking space removes parking stress, mains gas central heating and double glazing help keep running costs reasonable, and the EPC C rating is average for this age of build. Broadband speeds are strong, supporting home working or online schooling.
Durley village offers countryside character with local amenities, an outstanding primary school and straightforward road links to the M3/M27 and nearby towns. The property is freehold and of modern construction (early 2000s), so it will suit buyers wanting a turn-key home rather than a full renovation.
Notable considerations: the house is modest in overall floor area (approximately 842 sq ft) and sits on a small plot, so outdoor space is manageable rather than expansive. Local recorded crime is above average for the area, which may be relevant for some buyers. Mobile signal is average, though broadband is fast. Council tax band C keeps running costs affordable.
