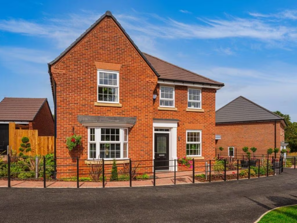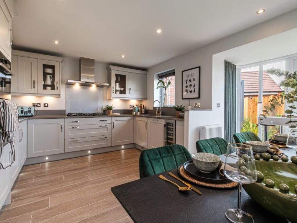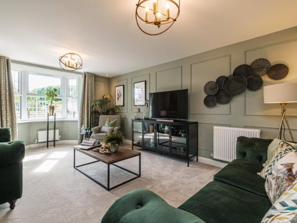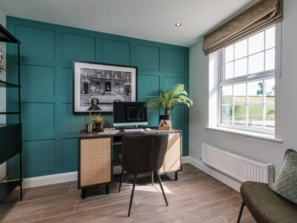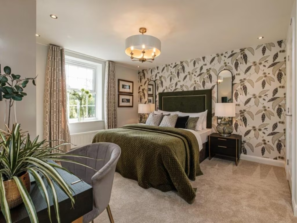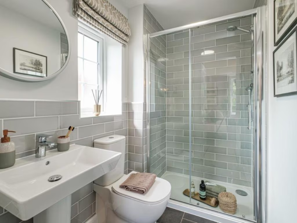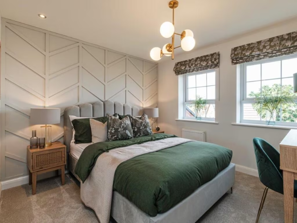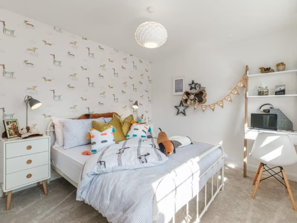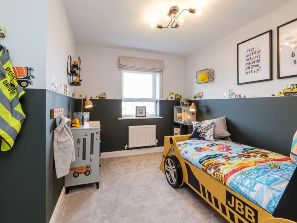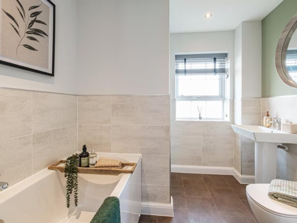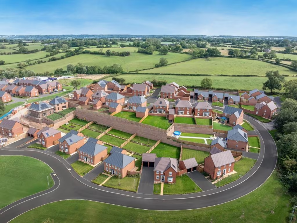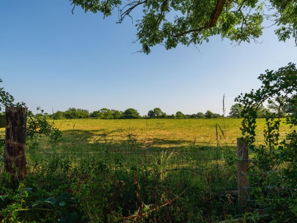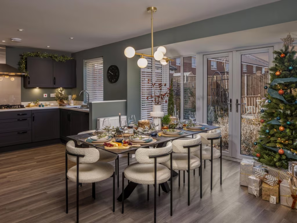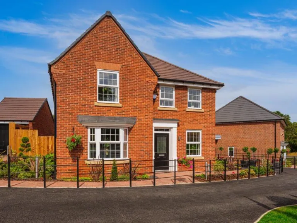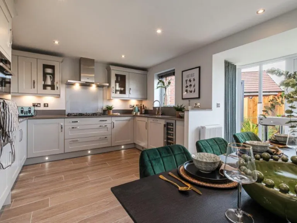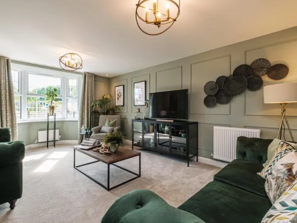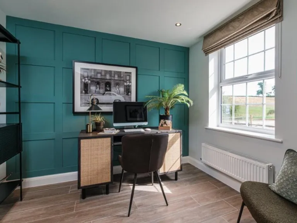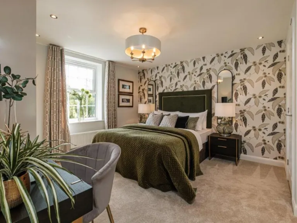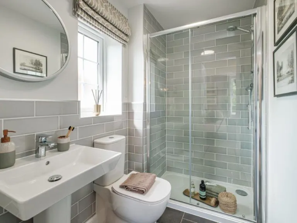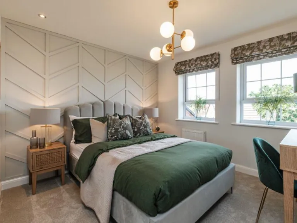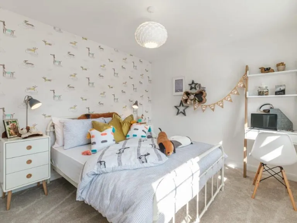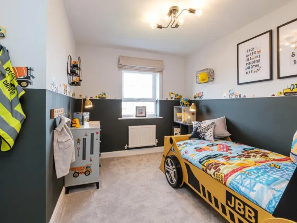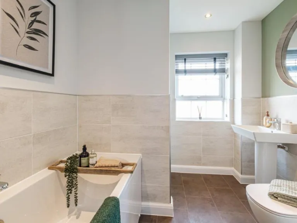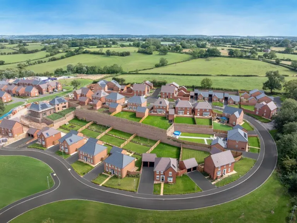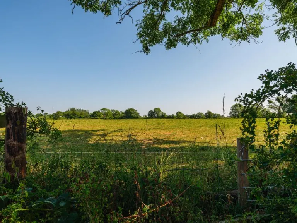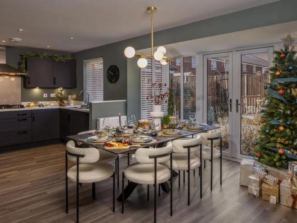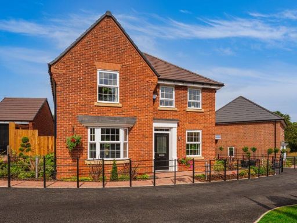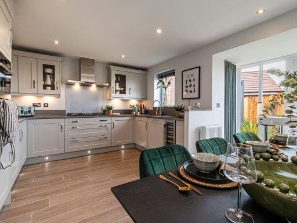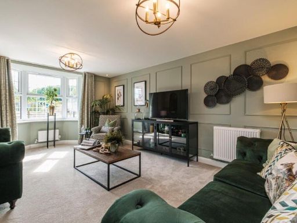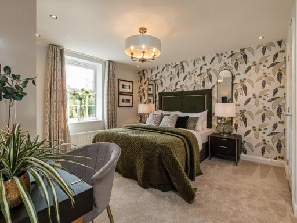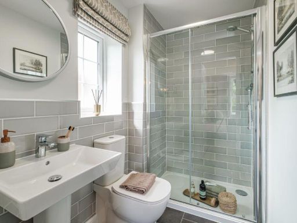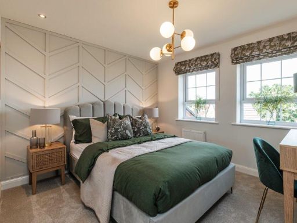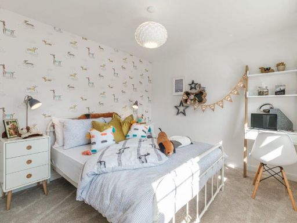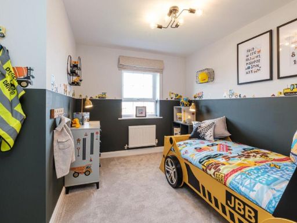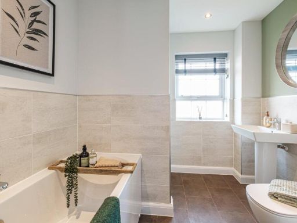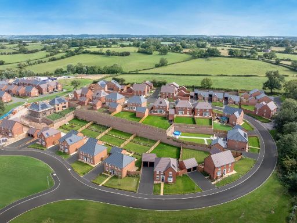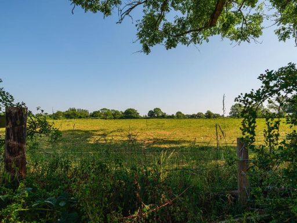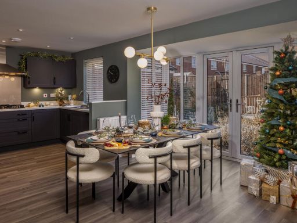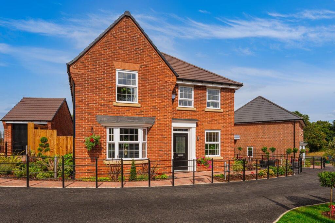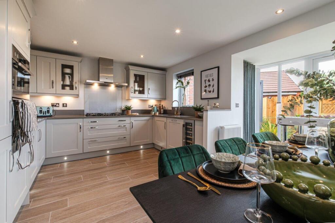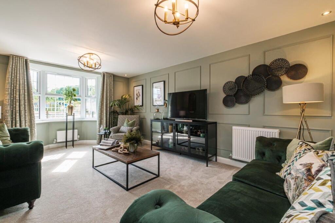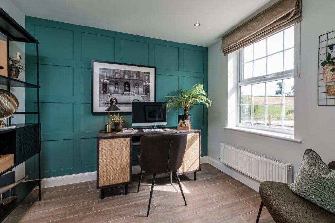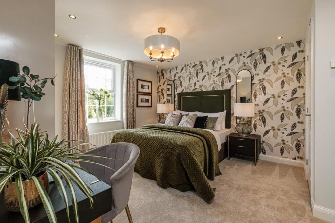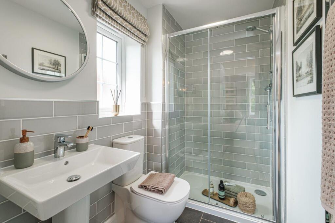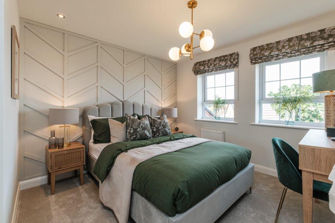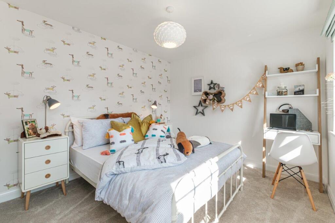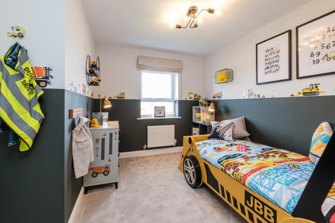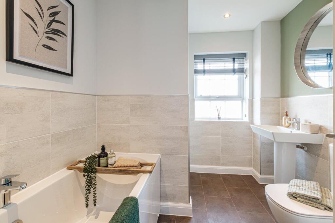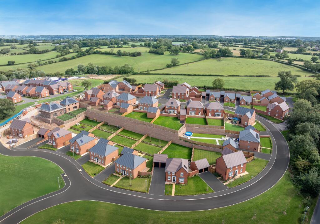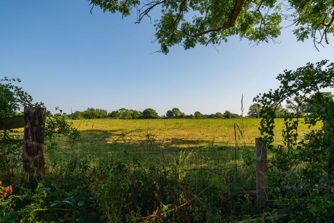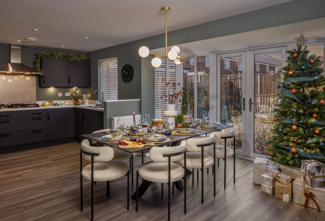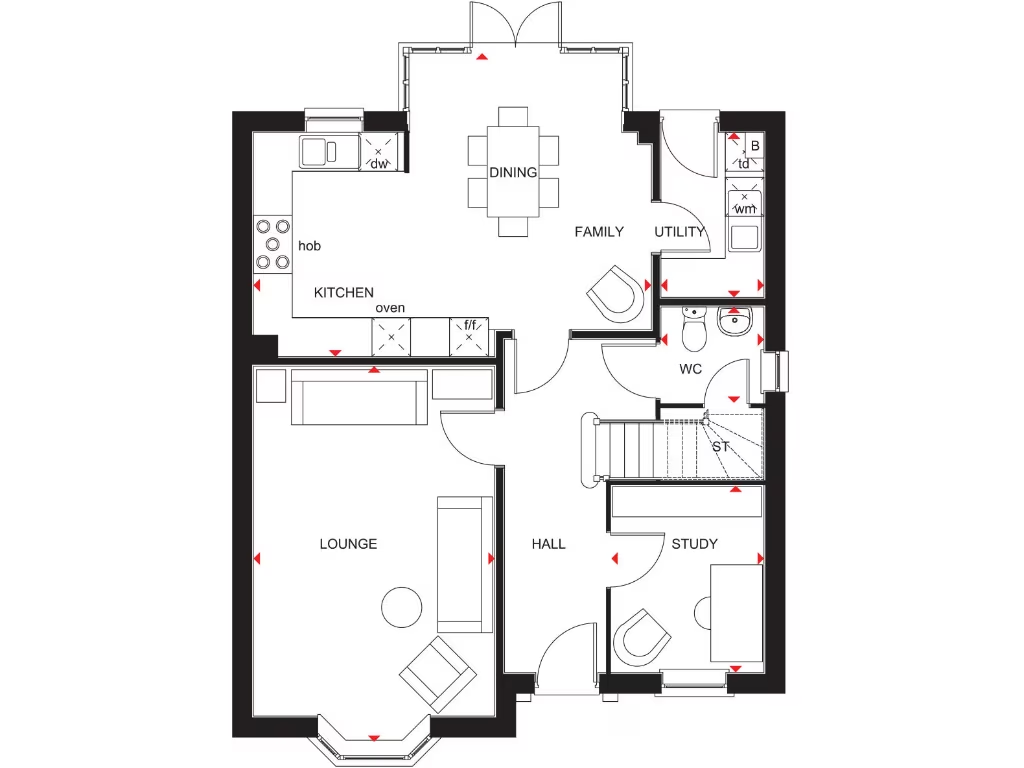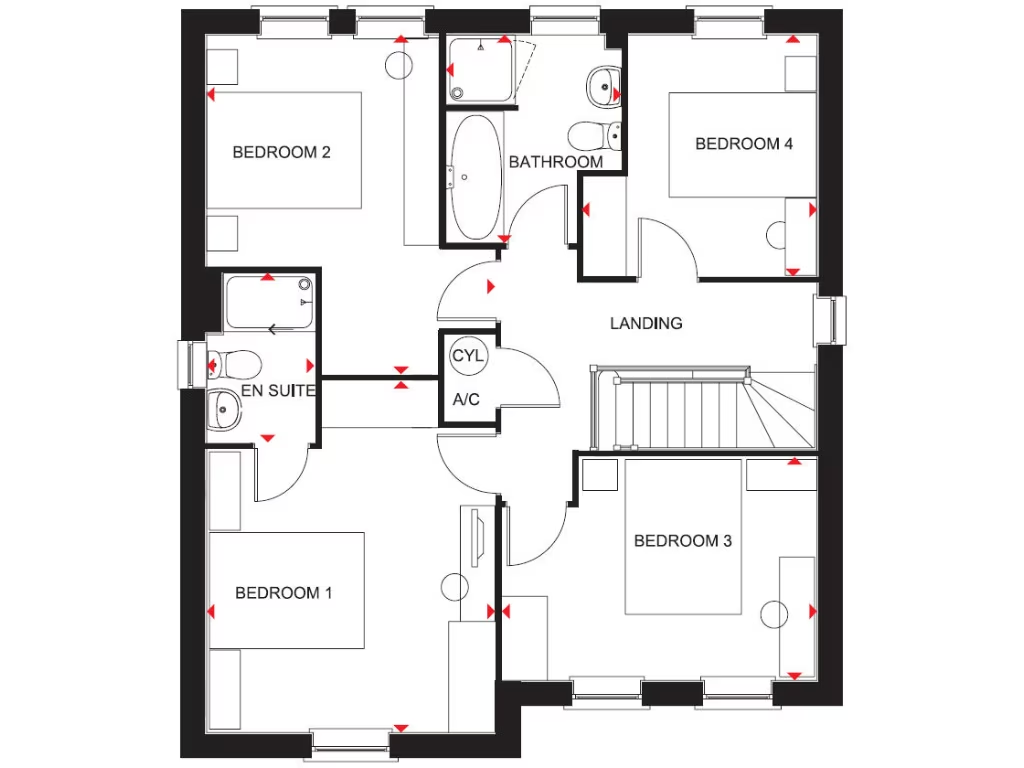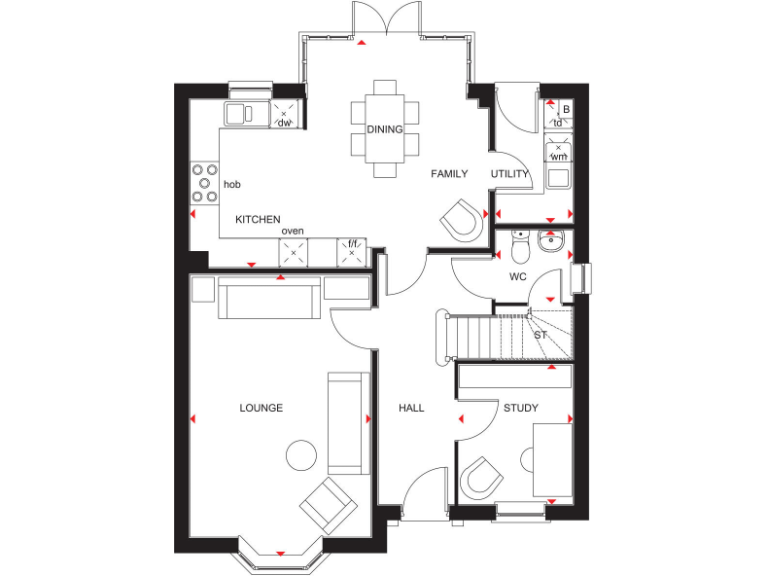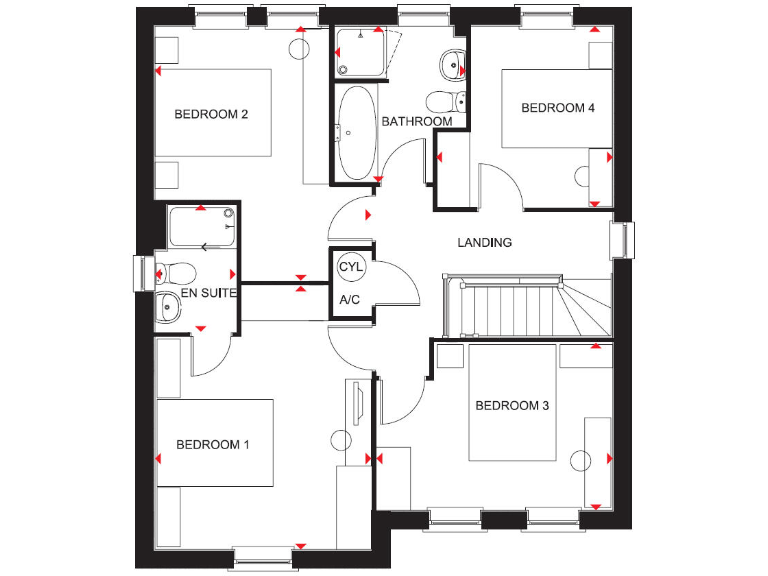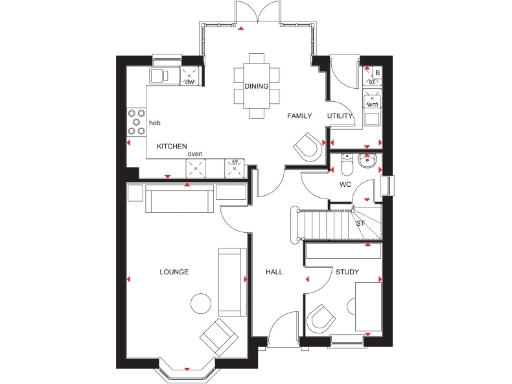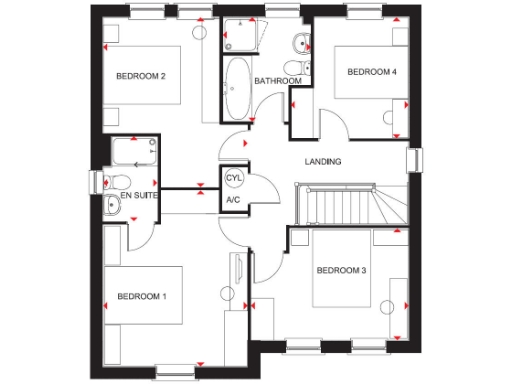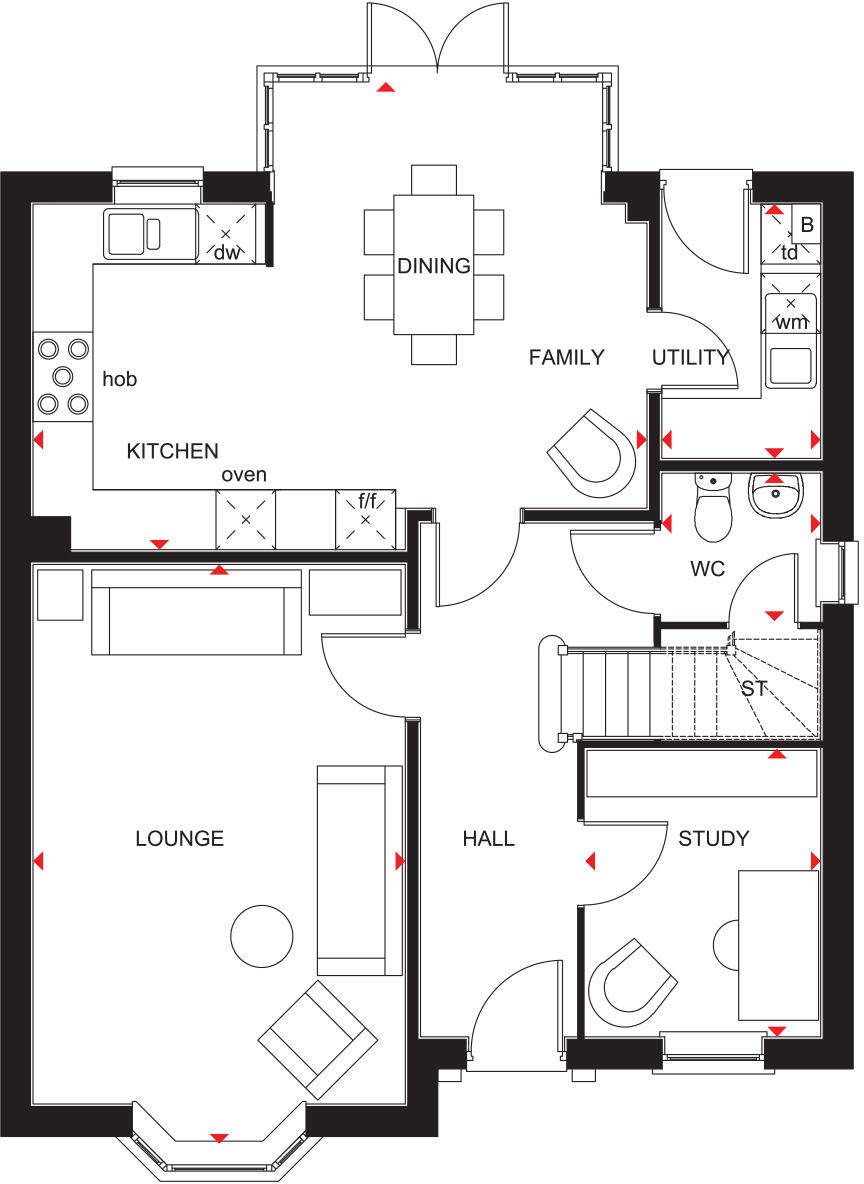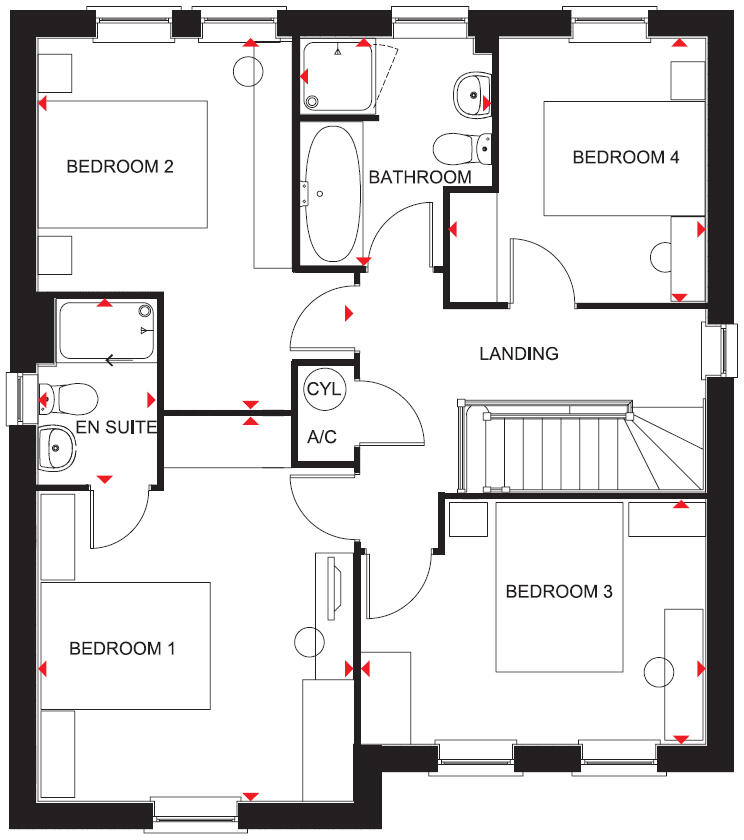Summary - 7 Kingstone Road, UTTOXETER ST14 8WH
4 bed 1 bath Detached
Contemporary four-bedroom home backing onto green space — ideal for families.
4 double bedrooms including master en suite
Open-plan kitchen-diner with built-in appliances and French doors
Detached double garage plus driveway parking for multiple cars
Landscaped rear garden overlooking communal green space
Ground-floor study and handy utility room for family practicality
Family bathroom with separate bath and shower; additional WC downstairs
New build specification; show-home finishes may vary by plot
Tenure not specified — confirm at point of sale
This newly built four-bedroom detached house in Uttoxeter sits facing a green open space and offers practical family living across an average-sized footprint. The layout centres on a large open-plan kitchen-diner with built-in appliances and French doors to a landscaped rear garden, plus a separate lounge and a ground-floor study suitable for home working. Parking is generous with a detached double garage and driveway.
Upstairs are four double bedrooms, one with an en suite, and a family bathroom that includes separate bath and shower — a useful setup for busy households. Additional conveniences include a handy utility room and a downstairs WC. The show-home specification illustrates contemporary finishes, neutral palettes and engineered/tiled flooring in the kitchen-dining area.
The site sits in a very affluent, low-crime area with fast broadband and excellent mobile signal, and benefits from nearby schools of generally good to outstanding Ofsted ratings. The property is new build and overlooks public green space, which boosts privacy and family appeal. Tenure is not specified in the information supplied.
Note: sale information and imagery are from the show home/development brochure; prospective buyers should review full floorplans, specification and legal/tenure documents during conveyancing to confirm exact fittings, plot boundaries and any estate-wide management arrangements.
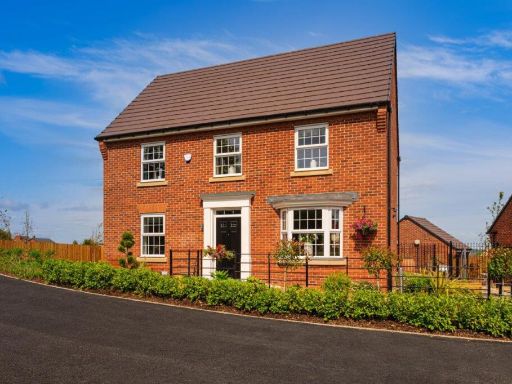 4 bedroom detached house for sale in Uttoxeter,
ST14 — £540,000 • 4 bed • 1 bath • 1308 ft²
4 bedroom detached house for sale in Uttoxeter,
ST14 — £540,000 • 4 bed • 1 bath • 1308 ft²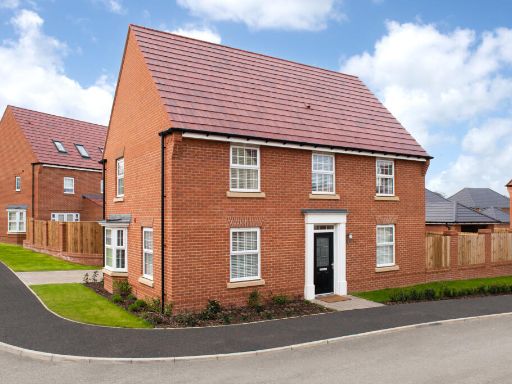 4 bedroom detached house for sale in Uttoxeter,
ST14 — £450,000 • 4 bed • 1 bath • 1219 ft²
4 bedroom detached house for sale in Uttoxeter,
ST14 — £450,000 • 4 bed • 1 bath • 1219 ft²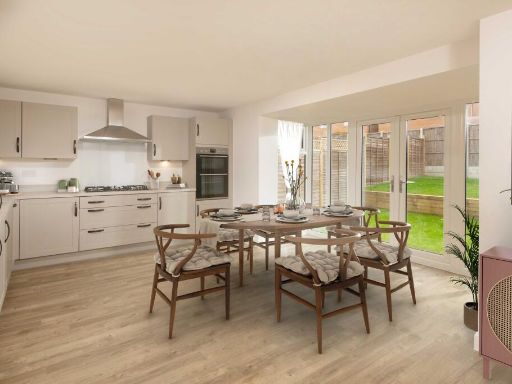 4 bedroom detached house for sale in Uttoxeter,
ST14 — £505,000 • 4 bed • 1 bath • 1224 ft²
4 bedroom detached house for sale in Uttoxeter,
ST14 — £505,000 • 4 bed • 1 bath • 1224 ft²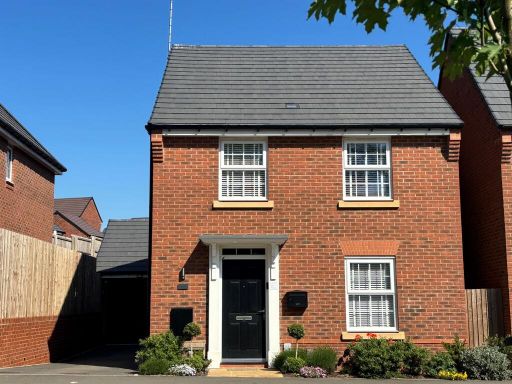 4 bedroom detached house for sale in Dowling Road, Uttoxeter, ST14 — £415,000 • 4 bed • 2 bath • 1088 ft²
4 bedroom detached house for sale in Dowling Road, Uttoxeter, ST14 — £415,000 • 4 bed • 2 bath • 1088 ft²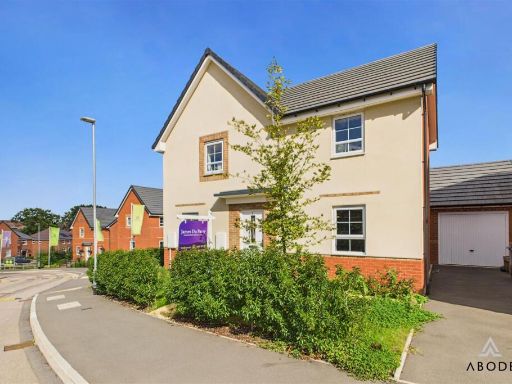 4 bedroom detached house for sale in Dowling road, Uttoxeter, ST14 — £375,000 • 4 bed • 2 bath • 1152 ft²
4 bedroom detached house for sale in Dowling road, Uttoxeter, ST14 — £375,000 • 4 bed • 2 bath • 1152 ft²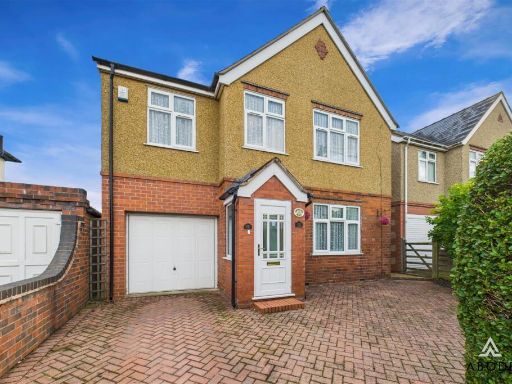 4 bedroom detached house for sale in Alexandra Crescent, Uttoxeter, Staffordshire, ST14 — £350,000 • 4 bed • 2 bath • 945 ft²
4 bedroom detached house for sale in Alexandra Crescent, Uttoxeter, Staffordshire, ST14 — £350,000 • 4 bed • 2 bath • 945 ft²