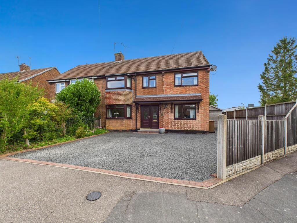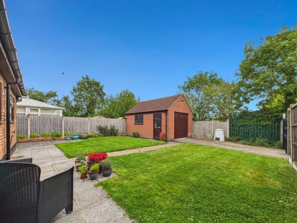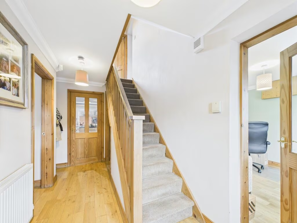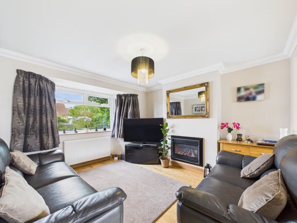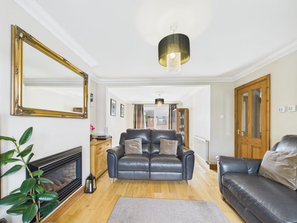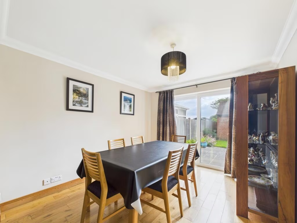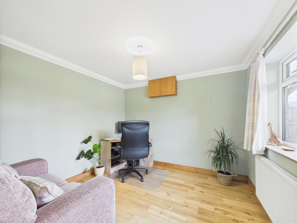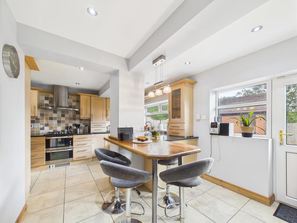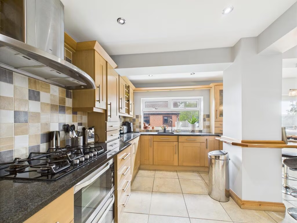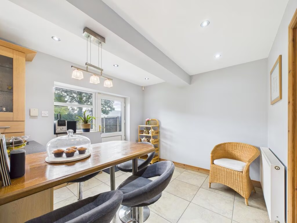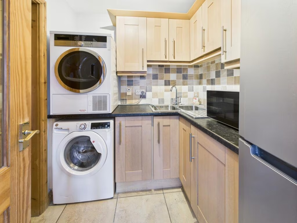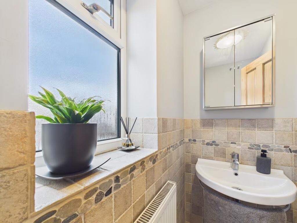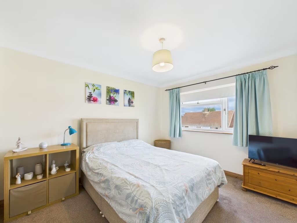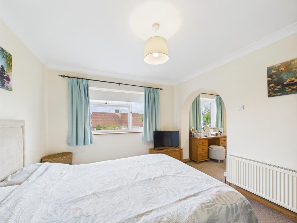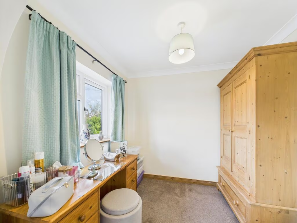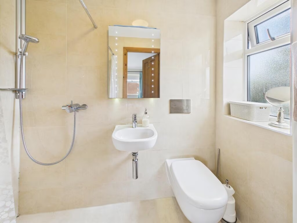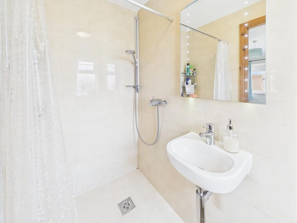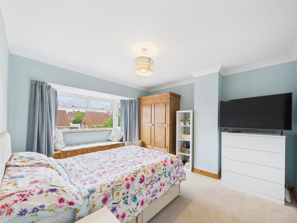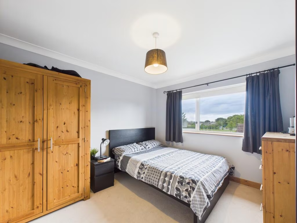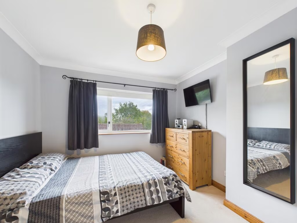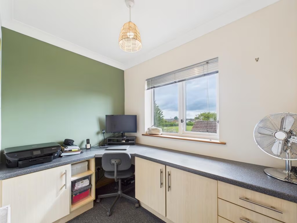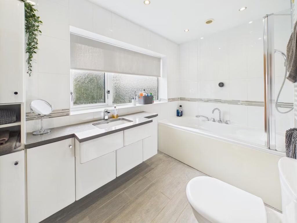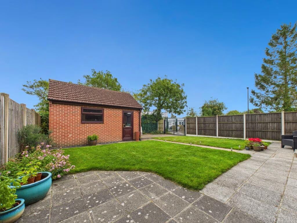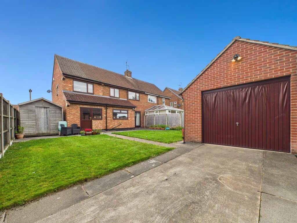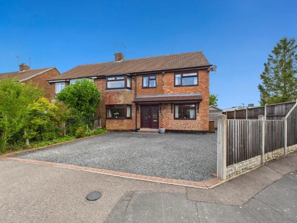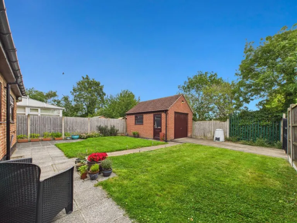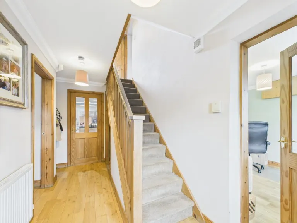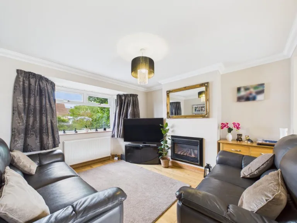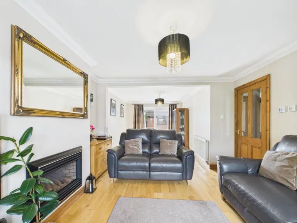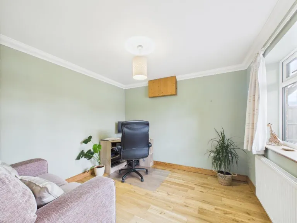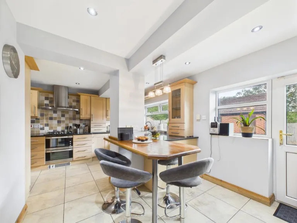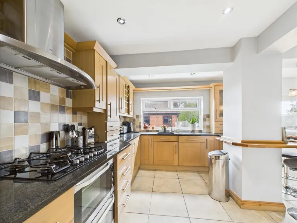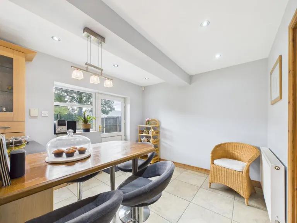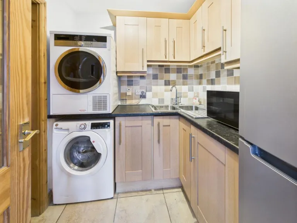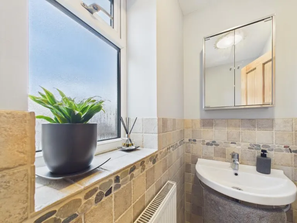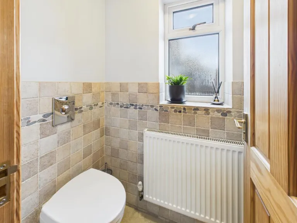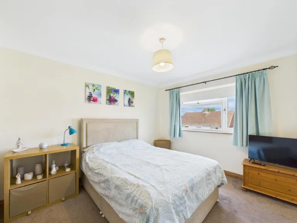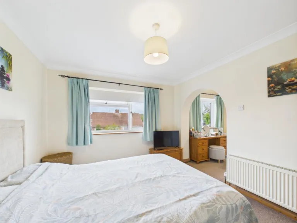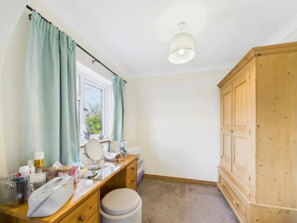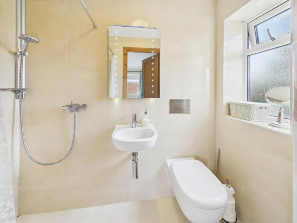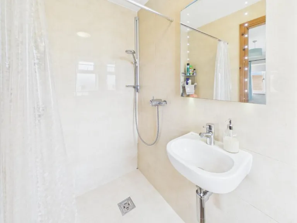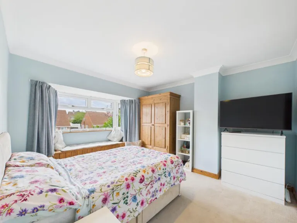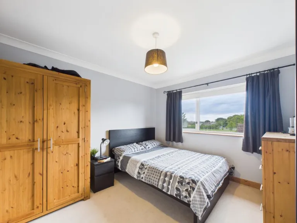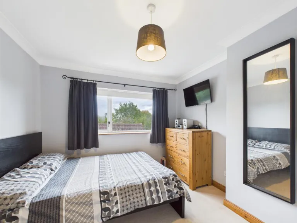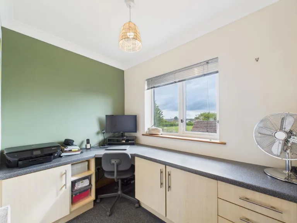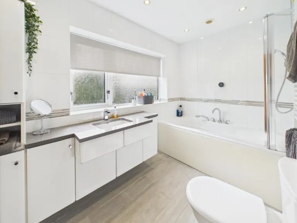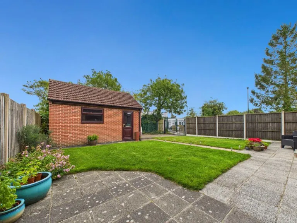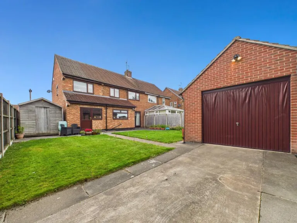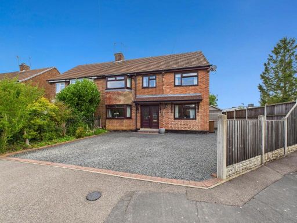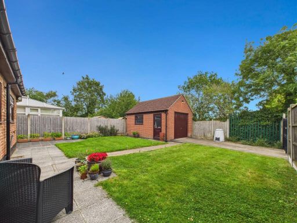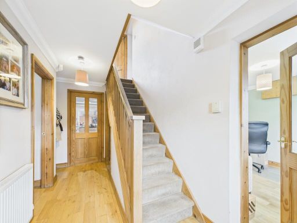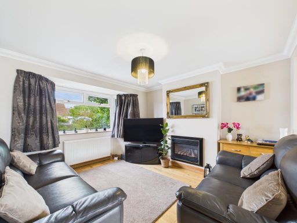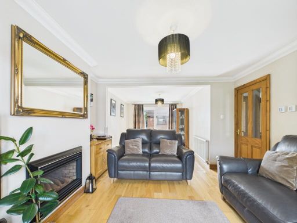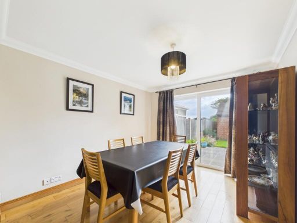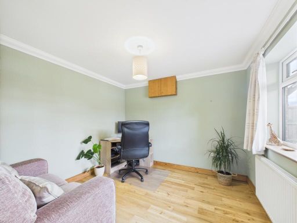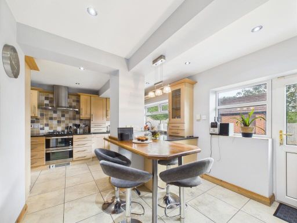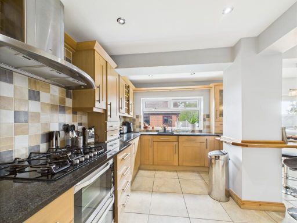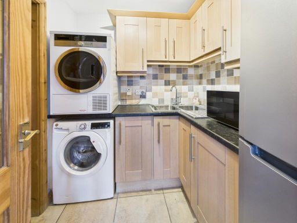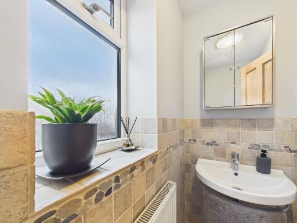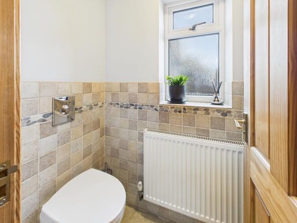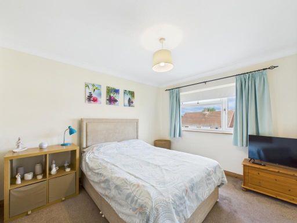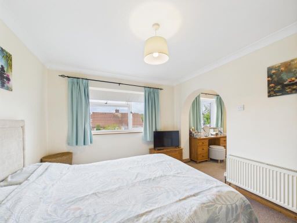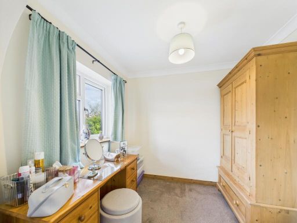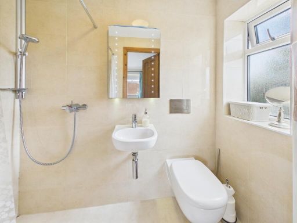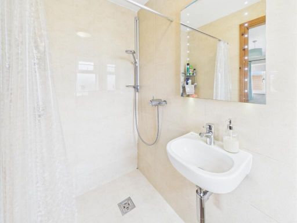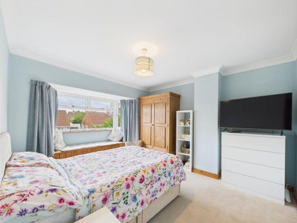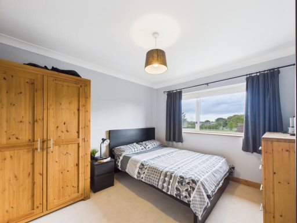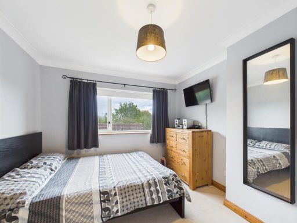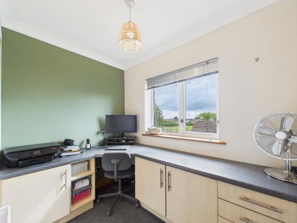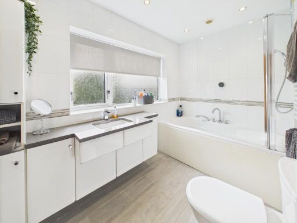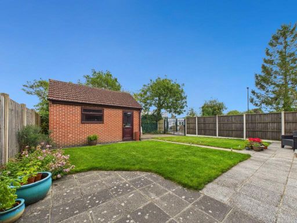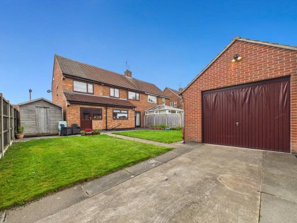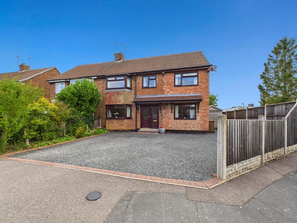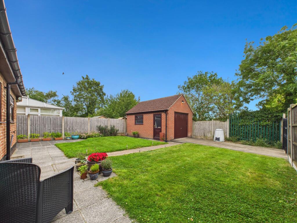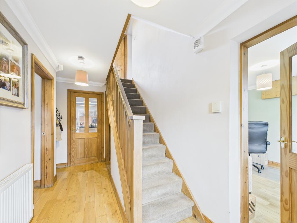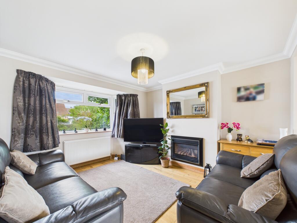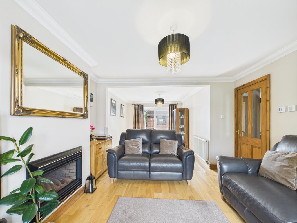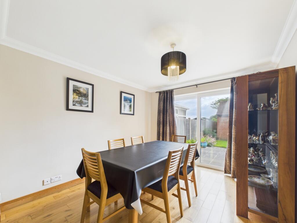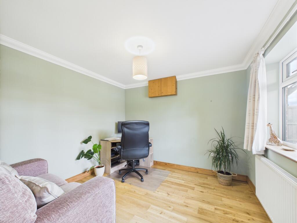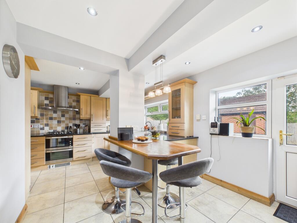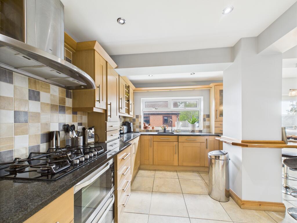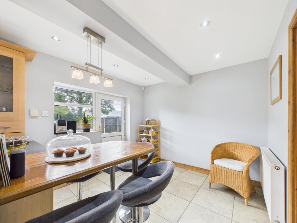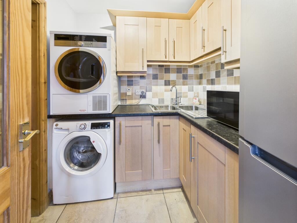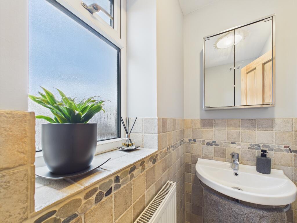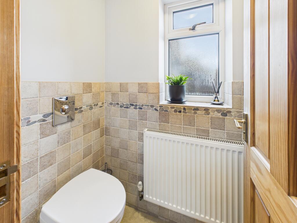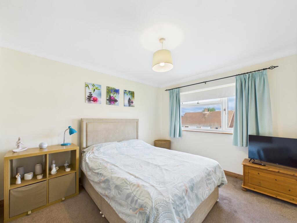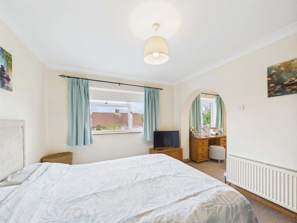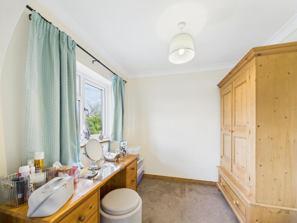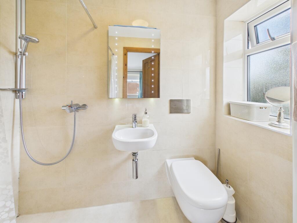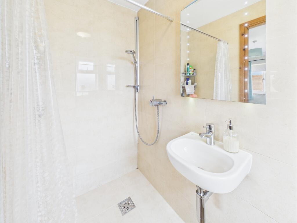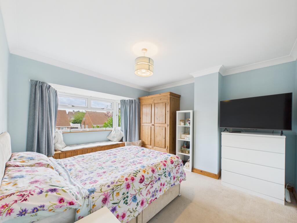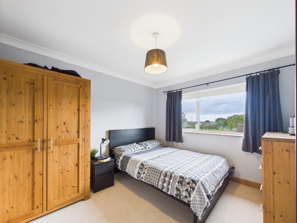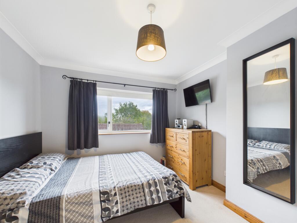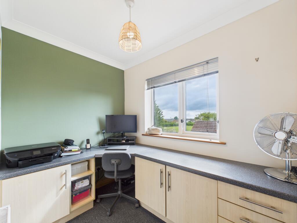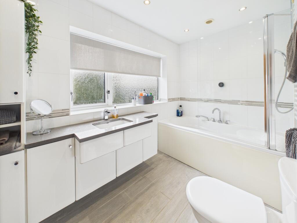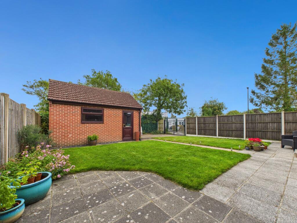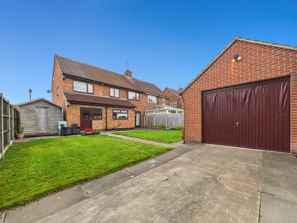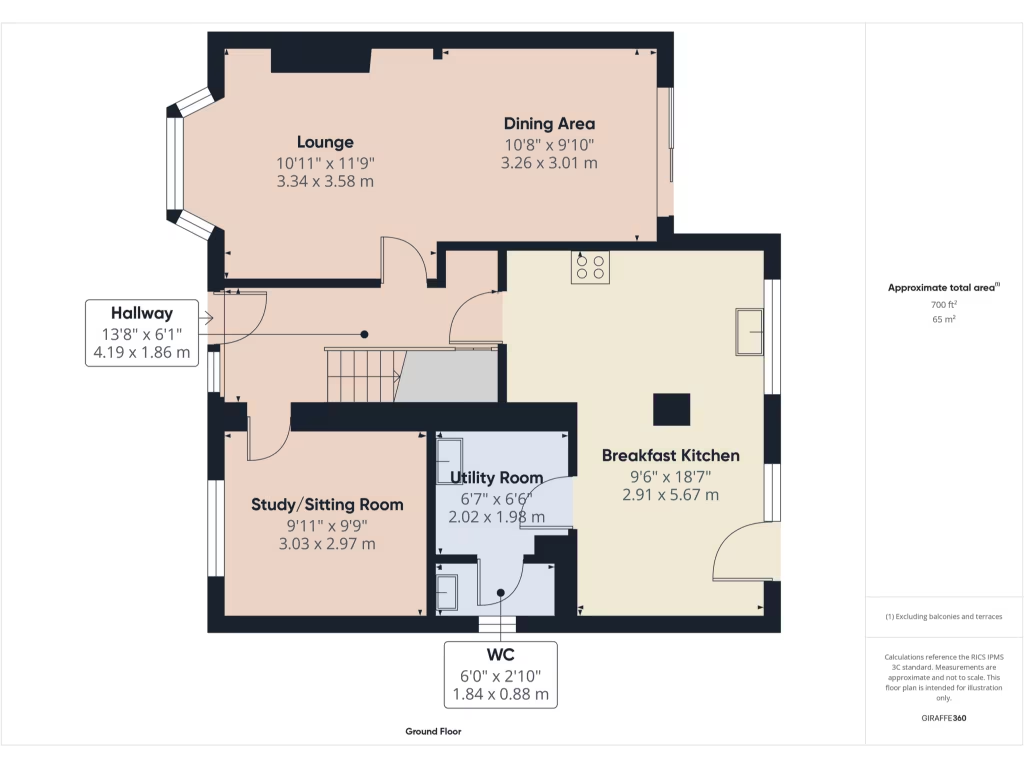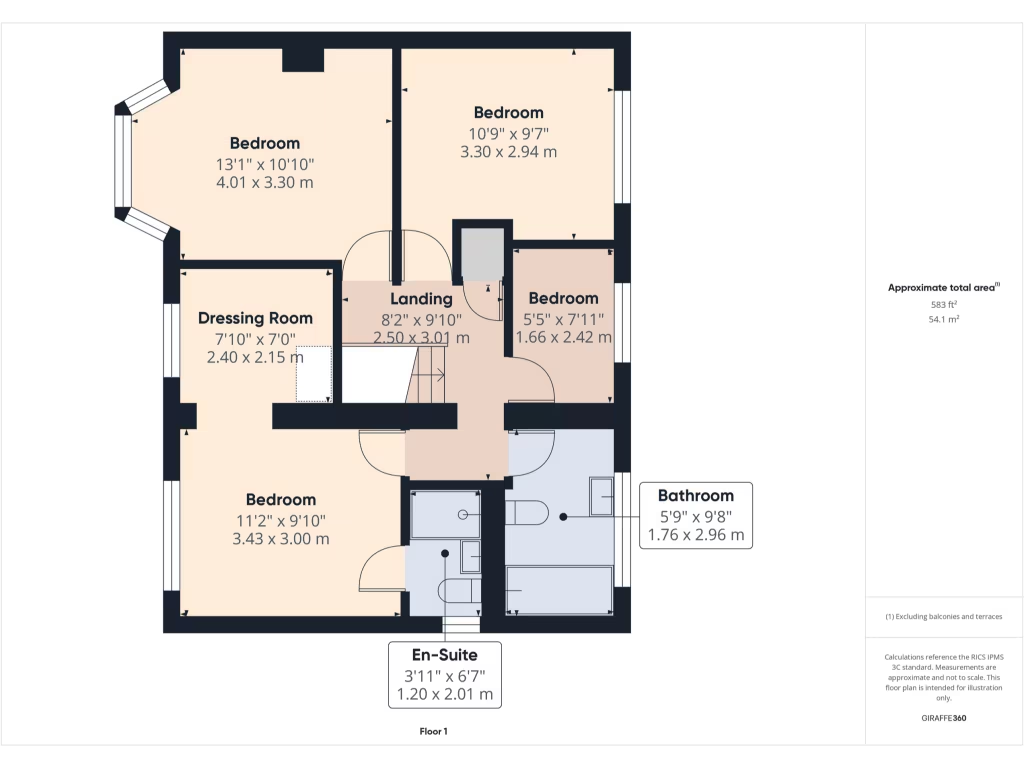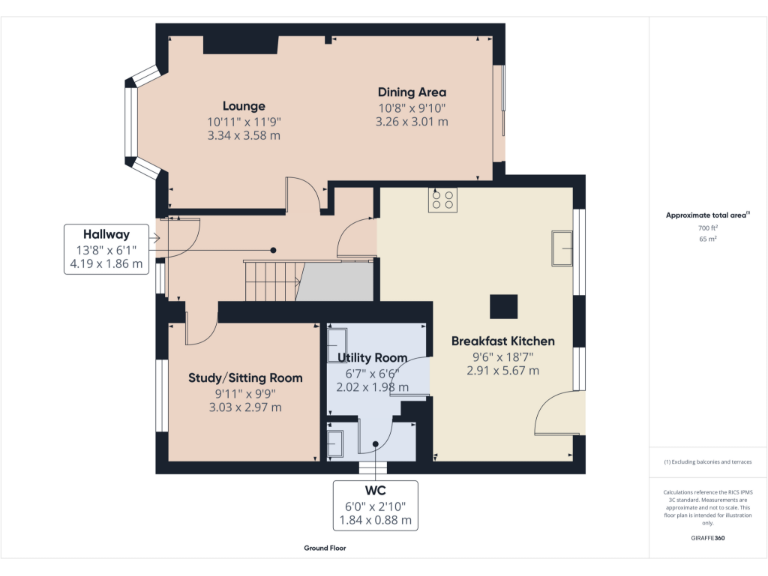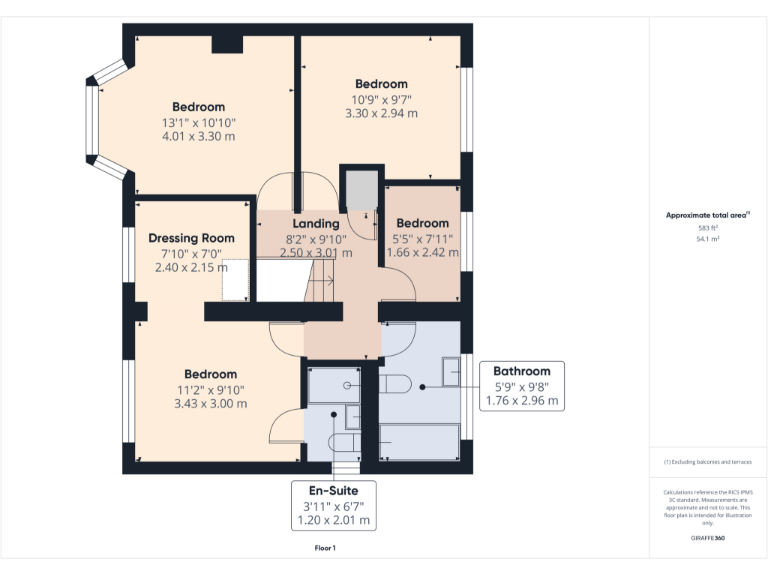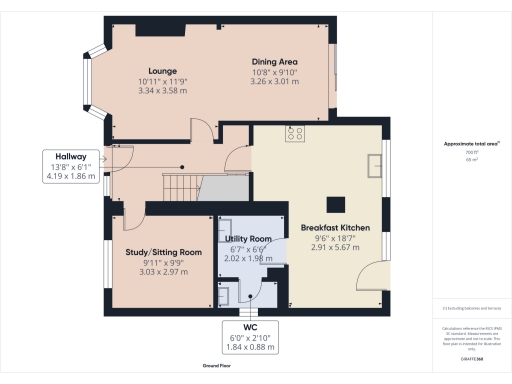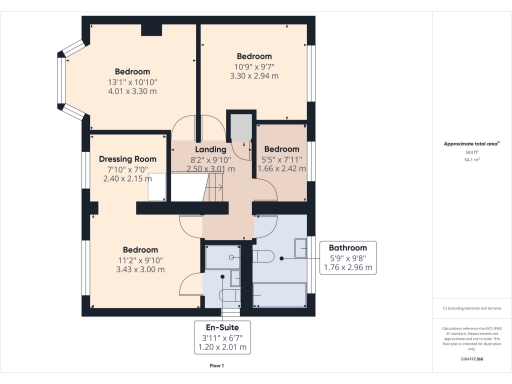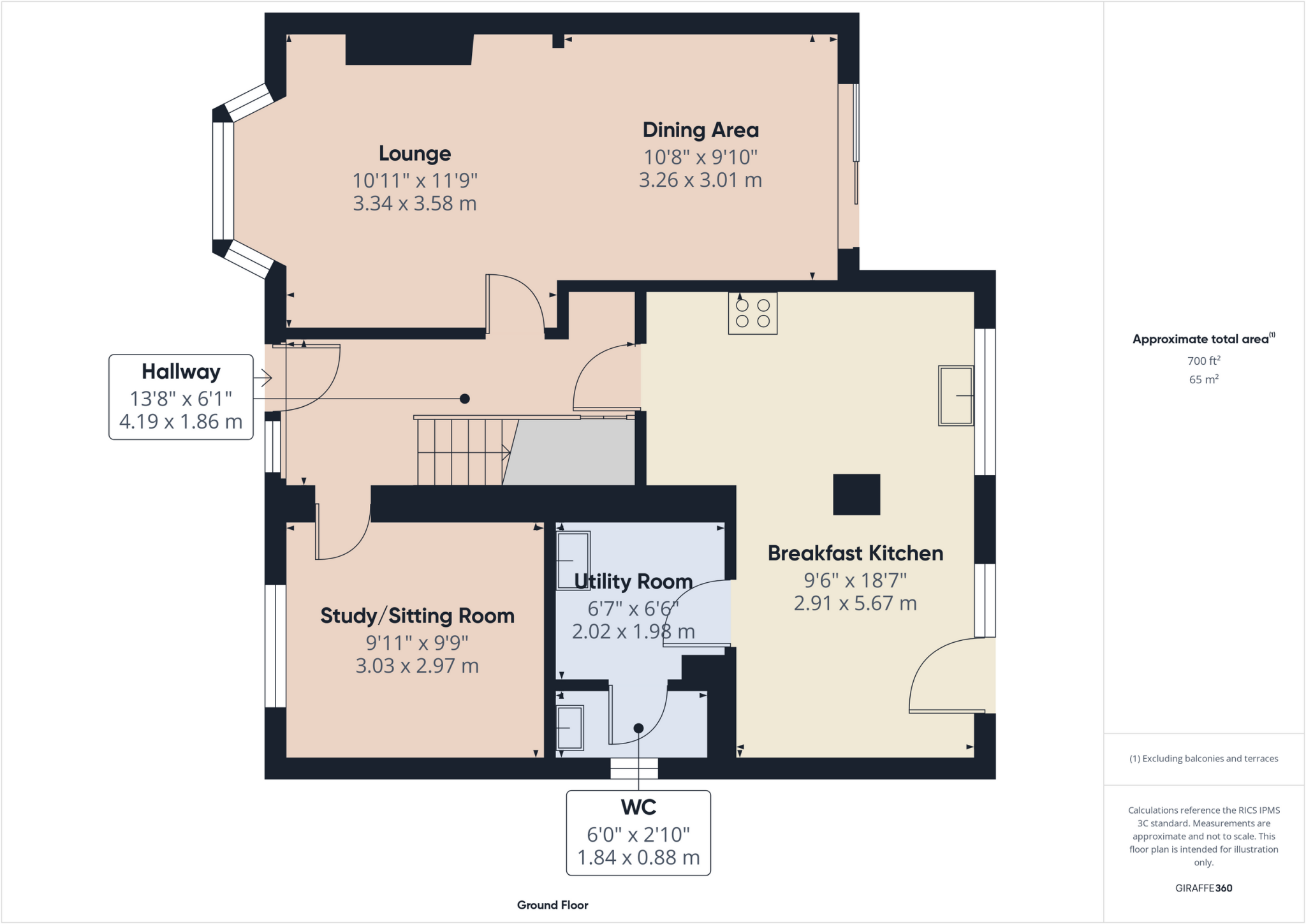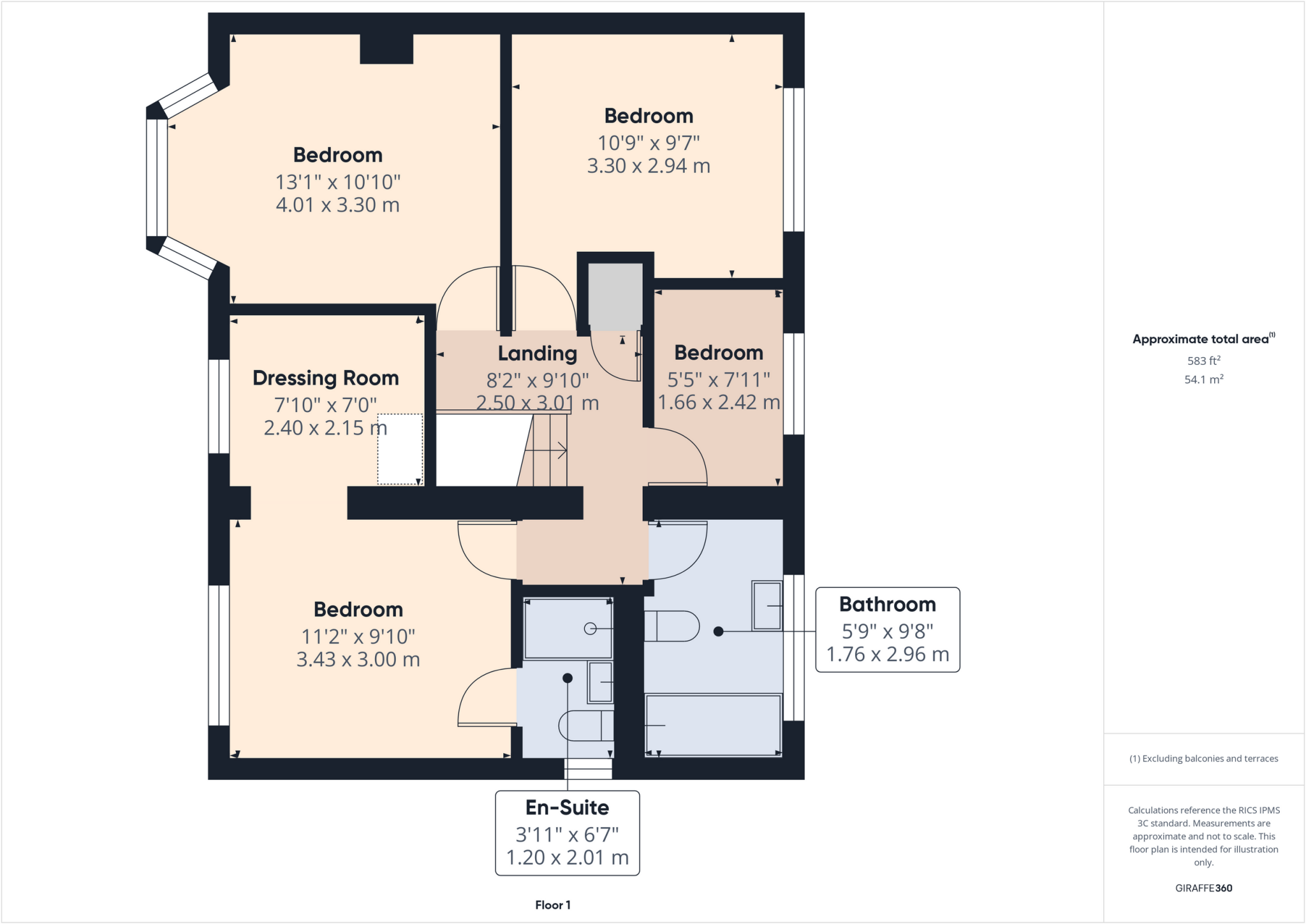Summary - 94 DEVONSHIRE DRIVE MICKLEOVER DERBY DE3 9HE
4 bed 2 bath Semi-Detached
Well-presented family home with garage, garden and nearby good schools..
- Extended four-bedroom semi-detached family layout
- Master bedroom with dressing area and en-suite shower
- Spacious lounge–diner, separate study and utility room
- Detached garage plus double driveway for several vehicles
- Good-sized enclosed rear garden with patio and lawn
- EPC C; double glazing install date unspecified (possible upgrade)
- Post‑war construction (1950s–1960s) — average overall size
- Close to schools, Royal Derby Hospital and A38/A50 links
This extended four-bedroom semi-detached house on Devonshire Drive is a practical family home in one of Mickleover’s most sought-after pockets. The layout includes a generous lounge–diner, separate study/sitting room, fitted breakfast kitchen, utility and cloakroom, plus a master bedroom with dressing area and en-suite — useful for busy households. A detached garage, double driveway and a good-sized enclosed garden add everyday convenience and outdoor space for children or pets.
The property is freehold with cavity-filled walls, gas central heating and uPVC double glazing, and sits at an EPC C rating. Finished to a good standard internally, it offers comfortable living now with sensible scope to personalise or update over time. Its position delivers easy access to local shops, good-rated schools, Royal Derby Hospital and major road links (A38/A50), making commutes and family logistics straightforward.
Notable practical points are clear: the house is post‑war construction (circa 1950s–1960s) and the double glazing’s installation date is unspecified, so buyers wanting the latest fabric efficiencies may choose to upgrade. The property’s overall size is described as average, so while well-laid-out, it may not suit buyers needing very large living or storage areas. EPC C and council tax band C should be factored into running-cost expectations.
Overall, this is a sensible, well-located family home offering immediate comfort, flexible living spaces and parking, with honest potential for a future buyer to modernise energy performance or personalise finishes to taste.
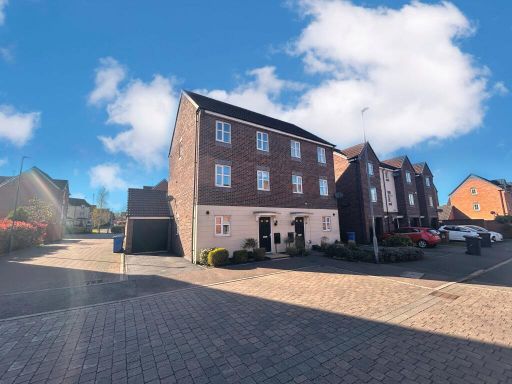 4 bedroom town house for sale in Girton Way, Mickleover, DE3 — £329,995 • 4 bed • 2 bath • 1403 ft²
4 bedroom town house for sale in Girton Way, Mickleover, DE3 — £329,995 • 4 bed • 2 bath • 1403 ft²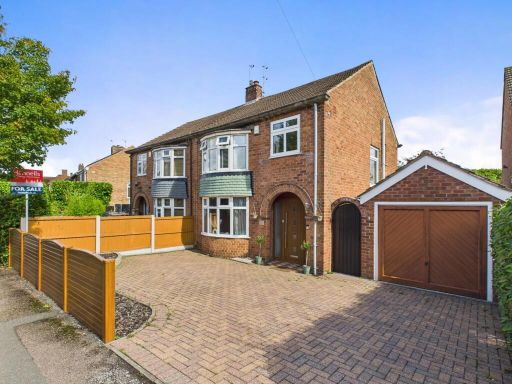 3 bedroom semi-detached house for sale in Cavendish Way, Mickleover, DE3 — £330,000 • 3 bed • 1 bath • 1077 ft²
3 bedroom semi-detached house for sale in Cavendish Way, Mickleover, DE3 — £330,000 • 3 bed • 1 bath • 1077 ft²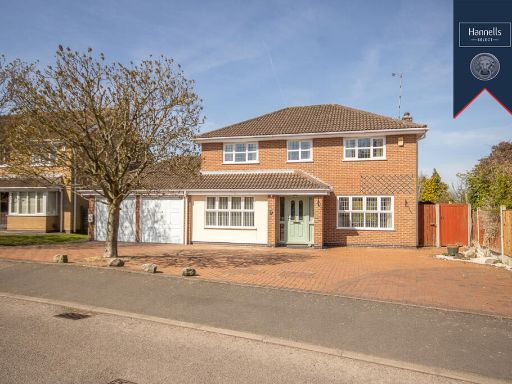 4 bedroom detached house for sale in Muirfield Drive, Mickleover, DE3 — £525,000 • 4 bed • 2 bath • 1193 ft²
4 bedroom detached house for sale in Muirfield Drive, Mickleover, DE3 — £525,000 • 4 bed • 2 bath • 1193 ft²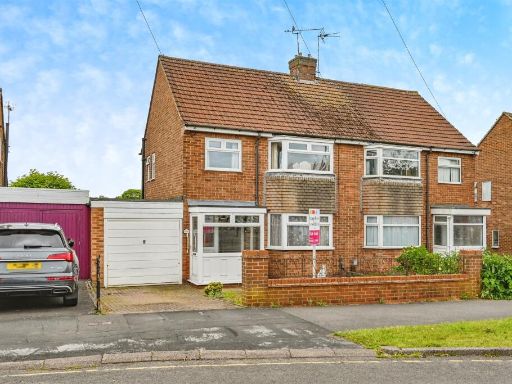 3 bedroom semi-detached house for sale in Devonshire Drive, Mickleover, Derby, DE3 — £270,000 • 3 bed • 1 bath • 836 ft²
3 bedroom semi-detached house for sale in Devonshire Drive, Mickleover, Derby, DE3 — £270,000 • 3 bed • 1 bath • 836 ft²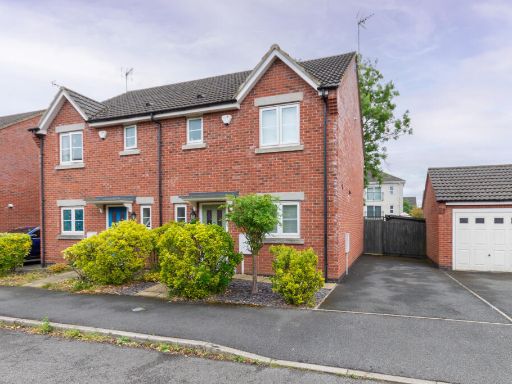 3 bedroom semi-detached house for sale in Magdalene Drive, Mickleover, DE3 — £250,000 • 3 bed • 2 bath • 756 ft²
3 bedroom semi-detached house for sale in Magdalene Drive, Mickleover, DE3 — £250,000 • 3 bed • 2 bath • 756 ft²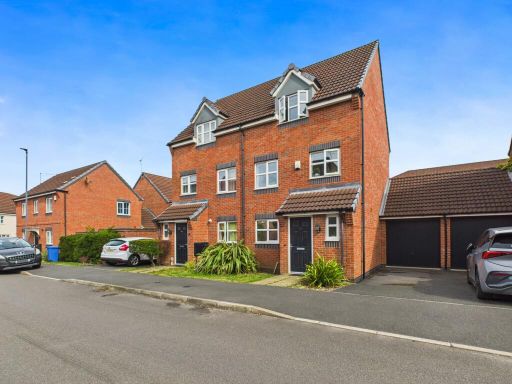 3 bedroom semi-detached house for sale in Girton Way, Mickleover, DE3 — £250,000 • 3 bed • 2 bath • 933 ft²
3 bedroom semi-detached house for sale in Girton Way, Mickleover, DE3 — £250,000 • 3 bed • 2 bath • 933 ft²