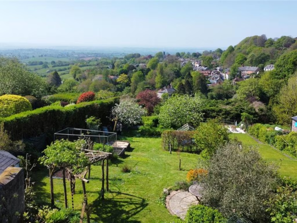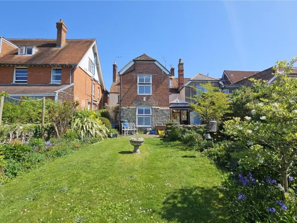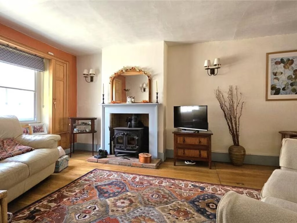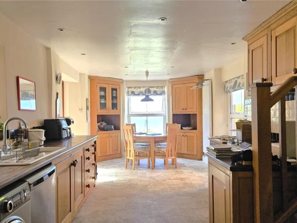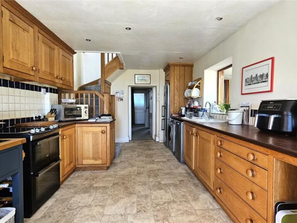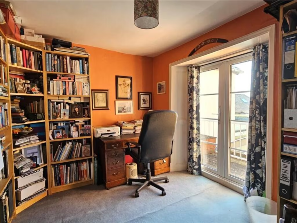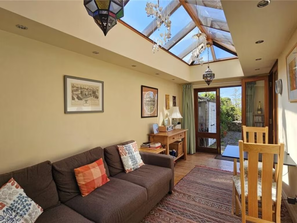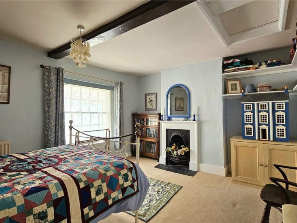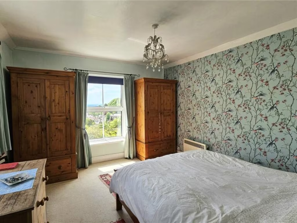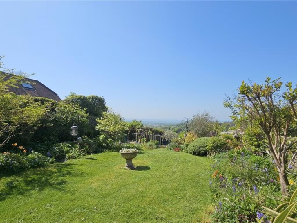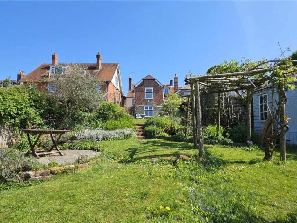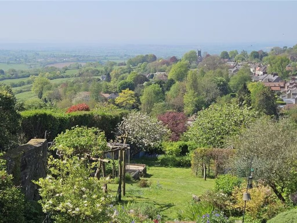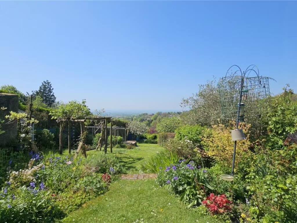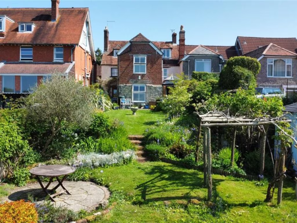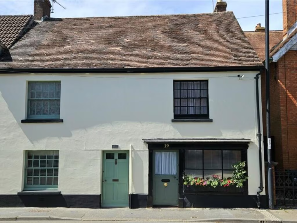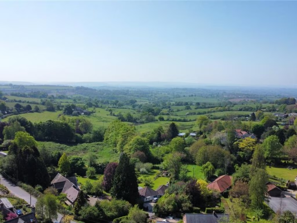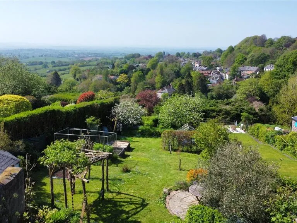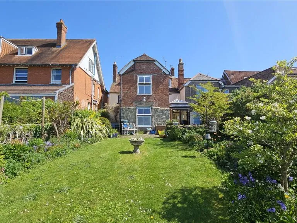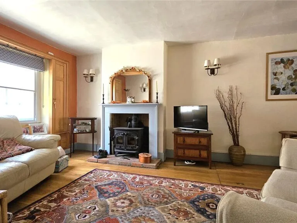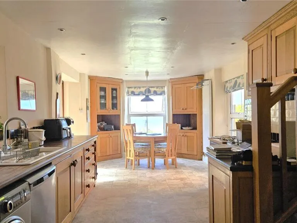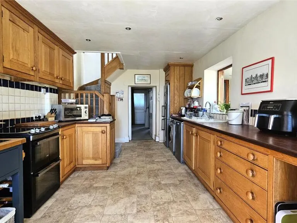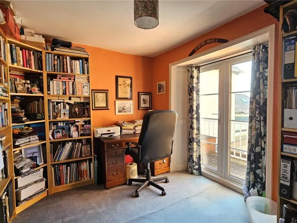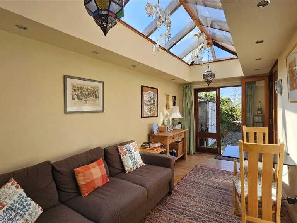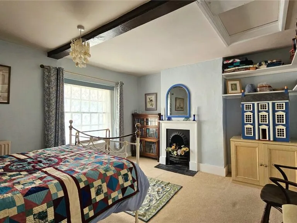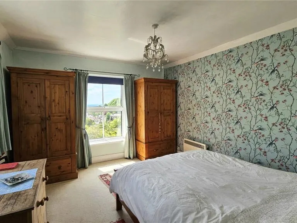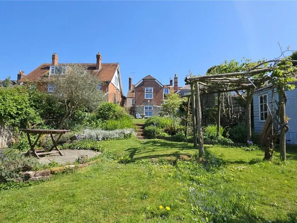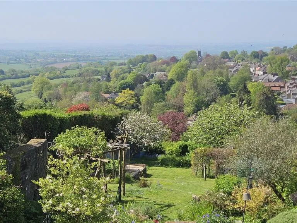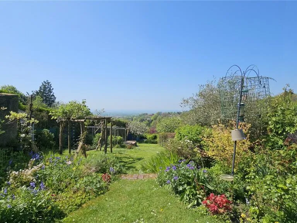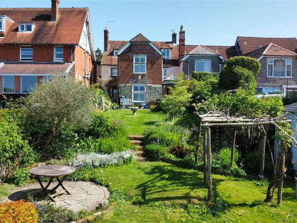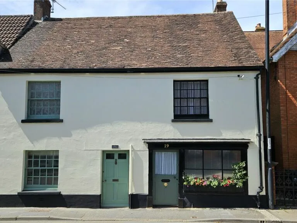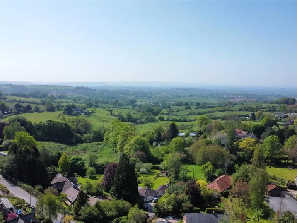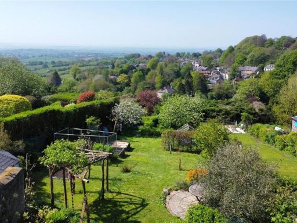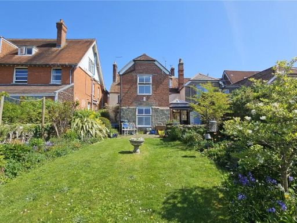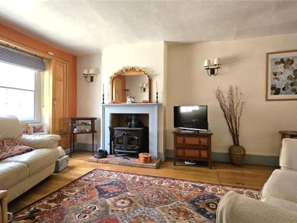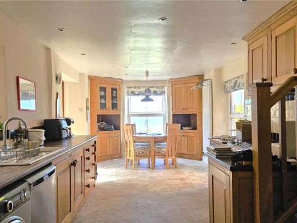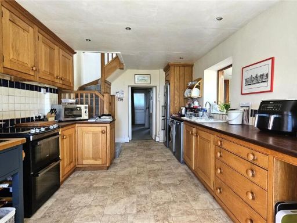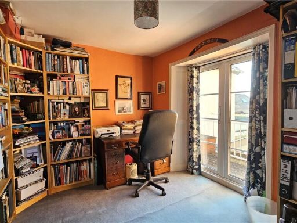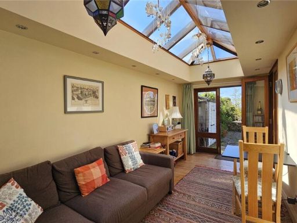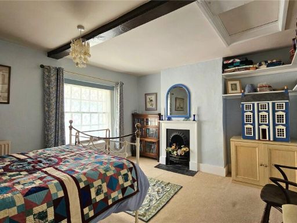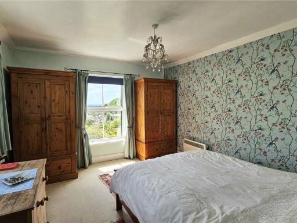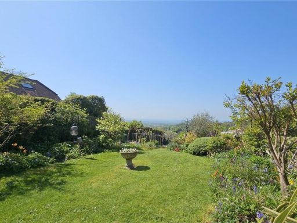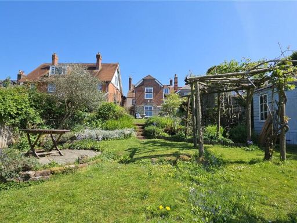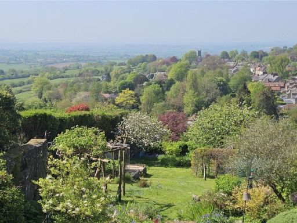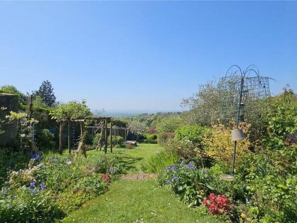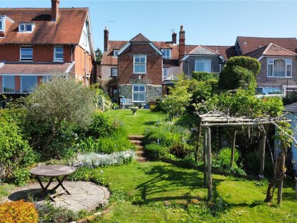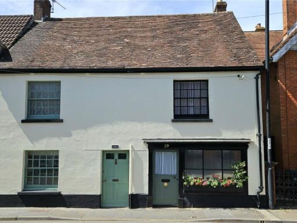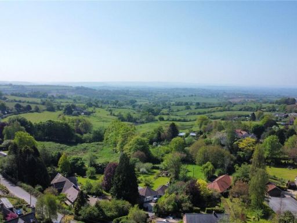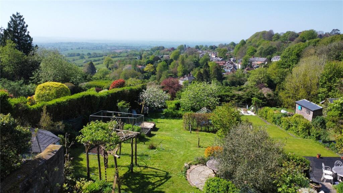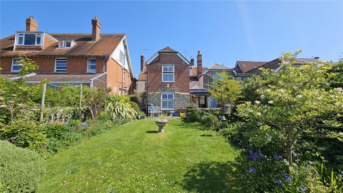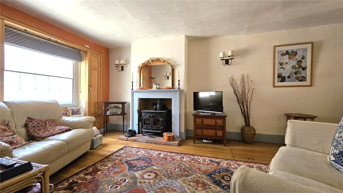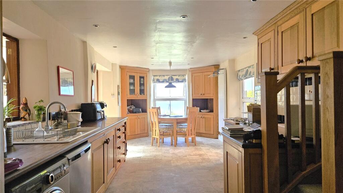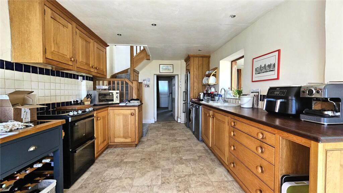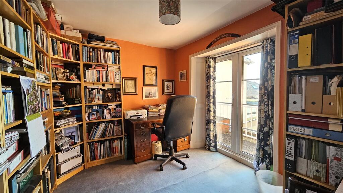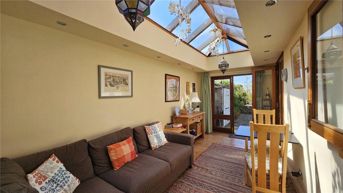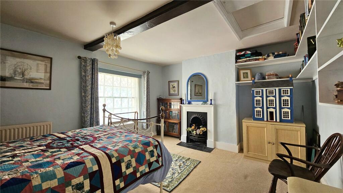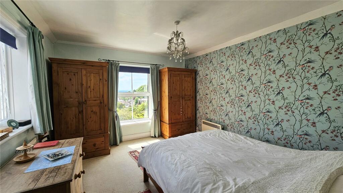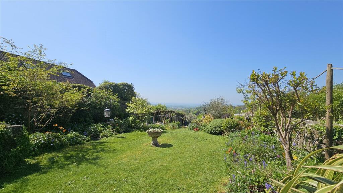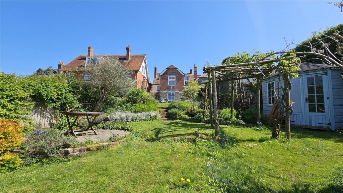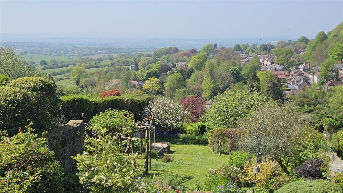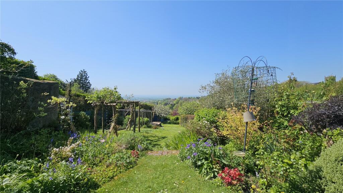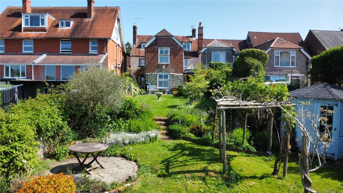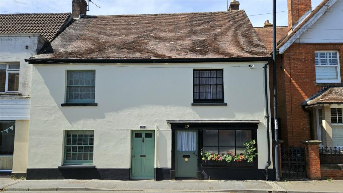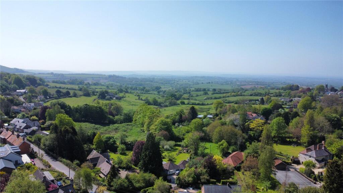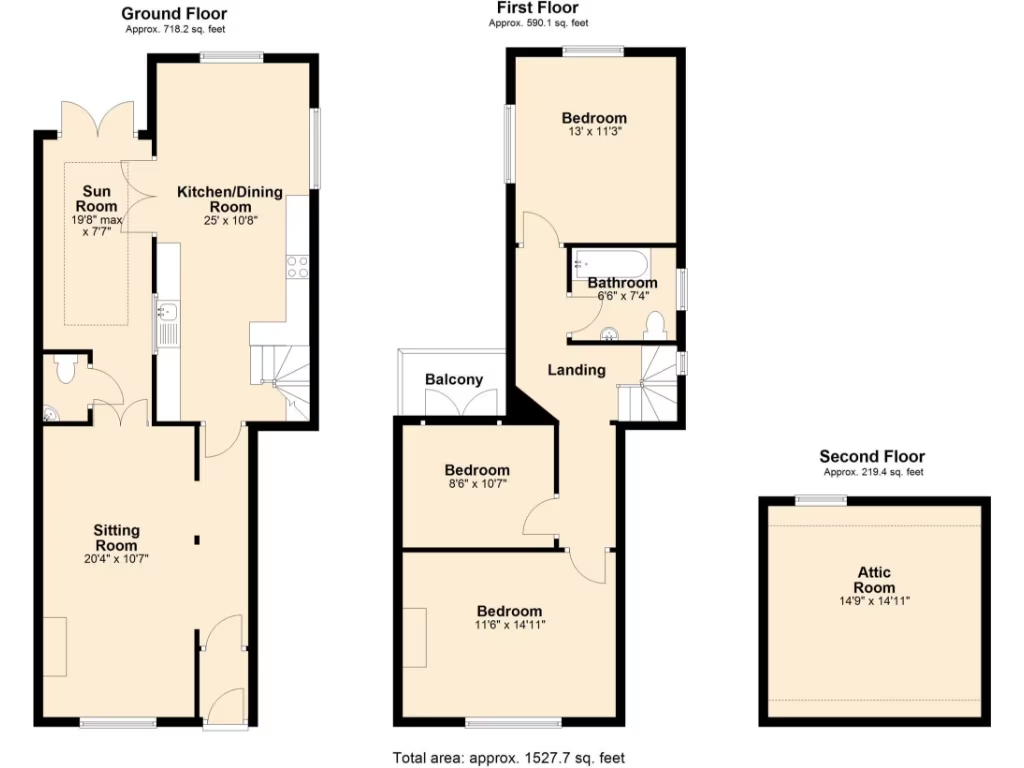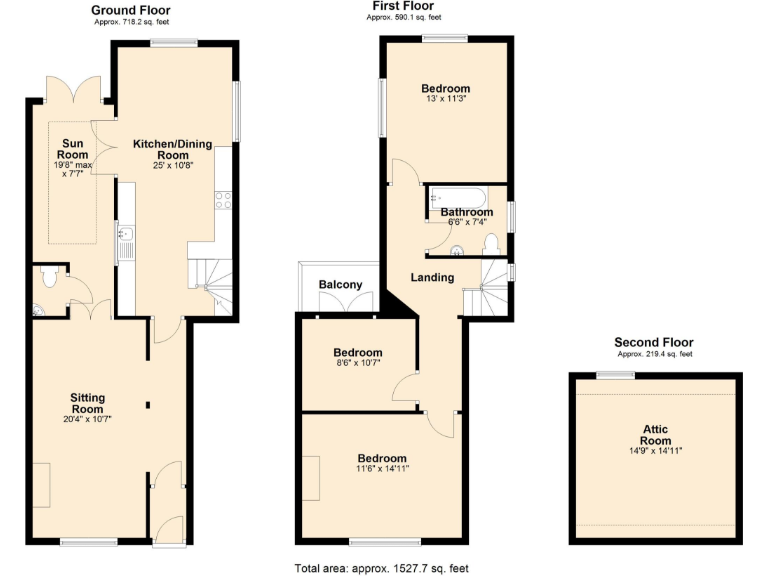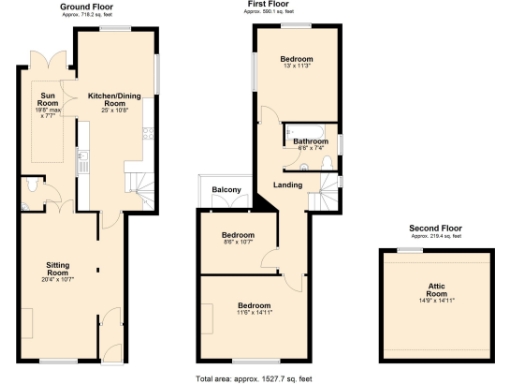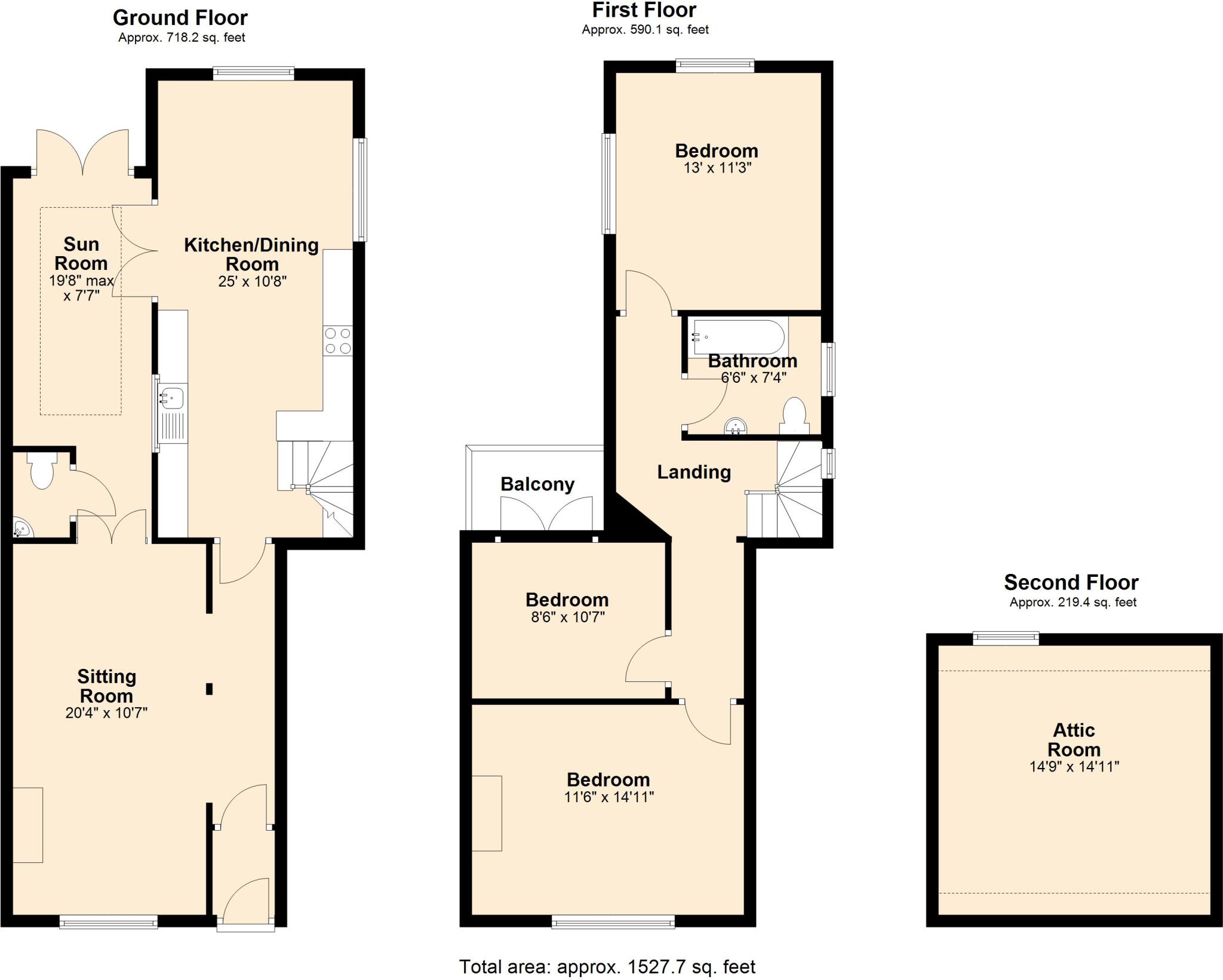Summary - 19A SALISBURY STREET SHAFTESBURY SP7 8EL
3 bed 1 bath House
Deceptively spacious period home with large garden and sunroom close to town centre.
- Outstanding panoramic views over the Blackmore Vale
- Large landscaped garden, patios, fruit trees and secluded seating
- Over 1,500 sq ft across multiple levels, deceptively spacious layout
- Grade II listed — alterations and upgrades will be restricted
- Stone walls likely uninsulated; thermal improvements require specialist consent
- Sunroom with lantern skylight, balcony and cellar included
- Attic room accessed by drop-down ladder; conversion will need work
- Ultrafast broadband and excellent mobile signal, central location
A deceptively spacious period cottage occupying a central Shaftesbury position, 100 yards from the High Street and enjoying outstanding, panoramic views over the Blackmore Vale. The house extends to over 1,500 sq ft across multiple levels and keeps many traditional features including a feature fireplace, wood-burning stove and high ceilings in places. A bright sunroom with lantern skylight and a balcony off the third bedroom maximise the views.
The large, landscaped garden is a major asset: predominantly lawn with mature trees, fruit cages, raised beds, patios and secluded seating areas arranged to make the most of the valley outlook. Practical extras include a cellar, attic room (accessed by drop-down ladder), double glazing and ultrafast broadband. The layout suits families or buyers seeking liveable space with immediate garden enjoyment and scope to adapt the attic or cellar subject to consent.
Buyers should note the property is Grade II listed, which will restrict alterations and may complicate renovations or insulation upgrades. The house’s solid sandstone/limestone walls are assumed to have no cavity insulation, so thermal improvements will need careful, listed-building–compliant solutions. There is a single main bathroom serving three bedrooms and attic use requires work to transform into a permanent bedroom. Overall this is a characterful, centrally placed home with significant garden and view-led appeal, best suited to buyers comfortable with period maintenance and listed-house constraints.
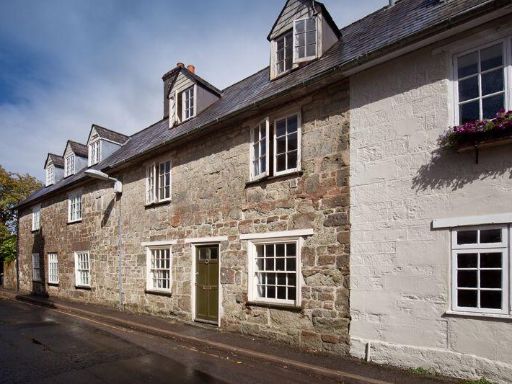 2 bedroom terraced house for sale in Parsons Pool, Shaftesbury, SP7 — £425,000 • 2 bed • 1 bath • 1061 ft²
2 bedroom terraced house for sale in Parsons Pool, Shaftesbury, SP7 — £425,000 • 2 bed • 1 bath • 1061 ft²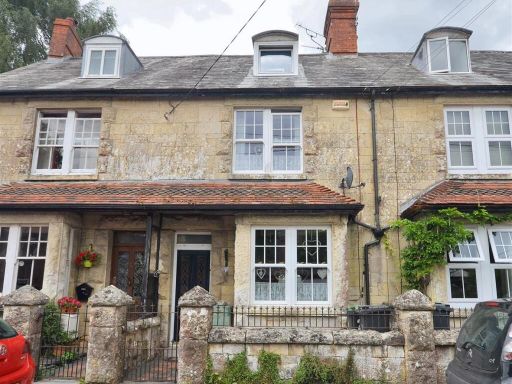 3 bedroom terraced house for sale in Victoria Street, Shaftesbury, SP7 — £350,000 • 3 bed • 1 bath • 1229 ft²
3 bedroom terraced house for sale in Victoria Street, Shaftesbury, SP7 — £350,000 • 3 bed • 1 bath • 1229 ft²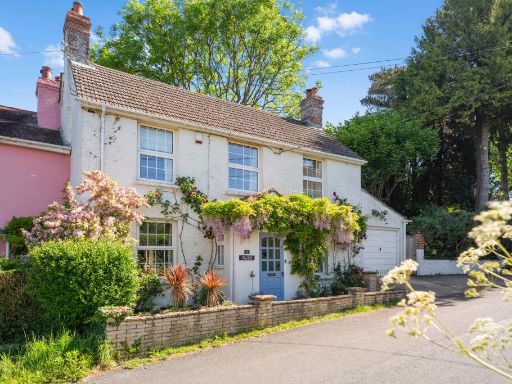 3 bedroom semi-detached house for sale in Church Hill, Shaftesbury, SP7 — £425,000 • 3 bed • 1 bath • 1301 ft²
3 bedroom semi-detached house for sale in Church Hill, Shaftesbury, SP7 — £425,000 • 3 bed • 1 bath • 1301 ft²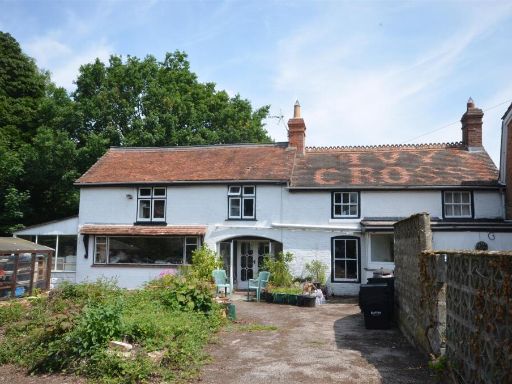 3 bedroom link detached house for sale in Ivy Cross, Shaftesbury, SP7 — £550,000 • 3 bed • 2 bath • 1794 ft²
3 bedroom link detached house for sale in Ivy Cross, Shaftesbury, SP7 — £550,000 • 3 bed • 2 bath • 1794 ft²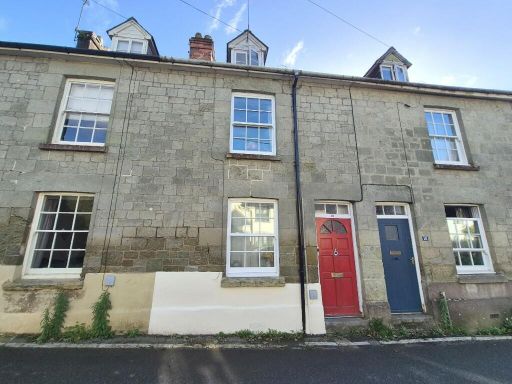 3 bedroom cottage for sale in The Knapp, Shaftesbury, Dorset, SP7 — £320,000 • 3 bed • 1 bath • 957 ft²
3 bedroom cottage for sale in The Knapp, Shaftesbury, Dorset, SP7 — £320,000 • 3 bed • 1 bath • 957 ft²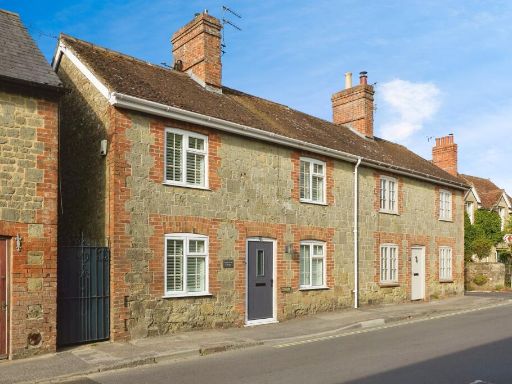 3 bedroom semi-detached house for sale in Salisbury Street, Shaftesbury, SP7 — £375,000 • 3 bed • 1 bath • 1023 ft²
3 bedroom semi-detached house for sale in Salisbury Street, Shaftesbury, SP7 — £375,000 • 3 bed • 1 bath • 1023 ft²