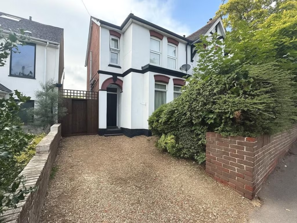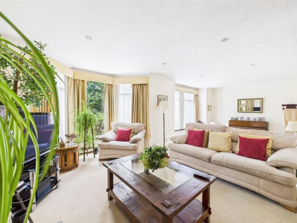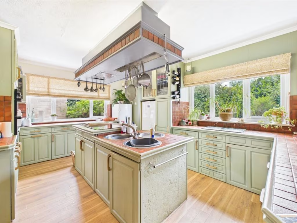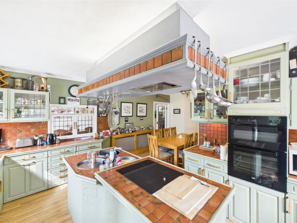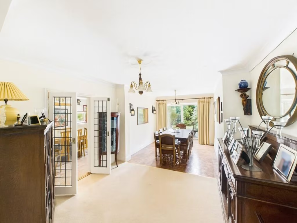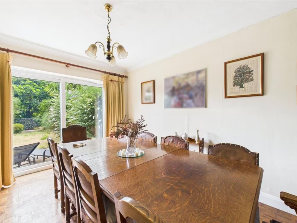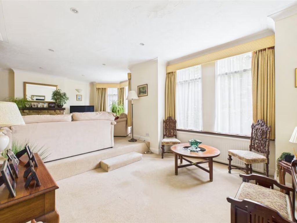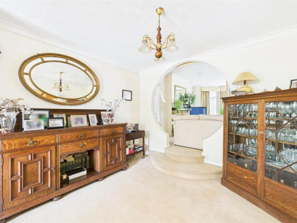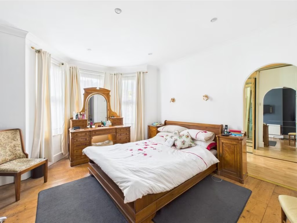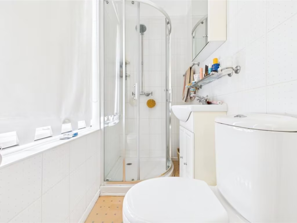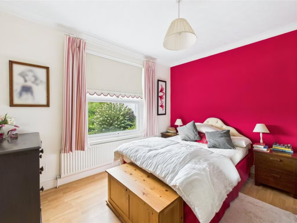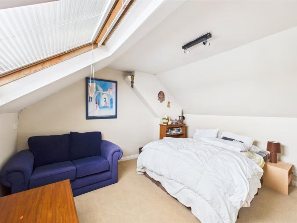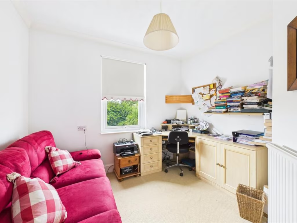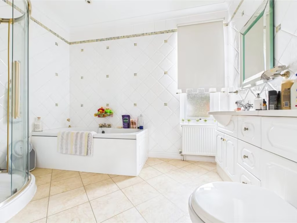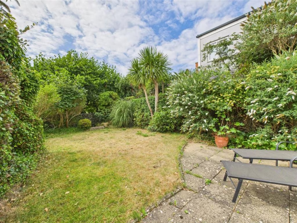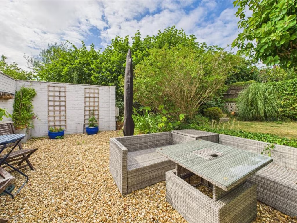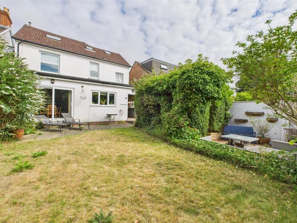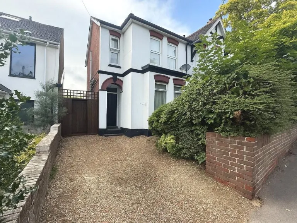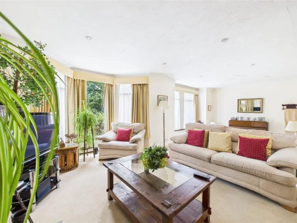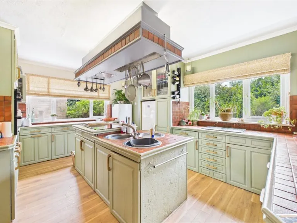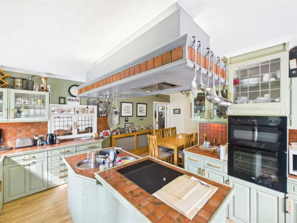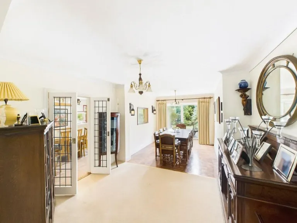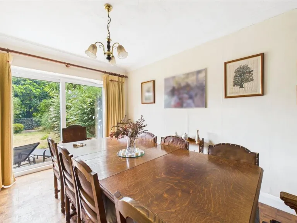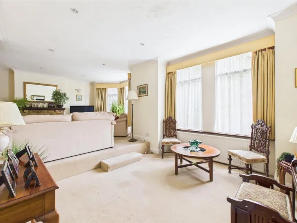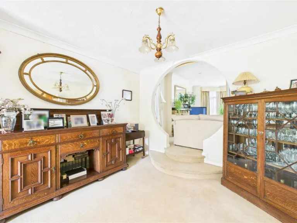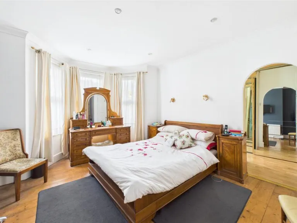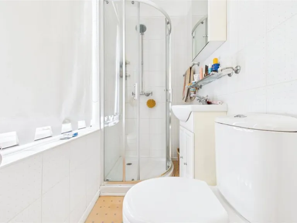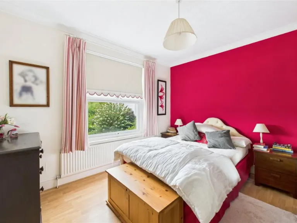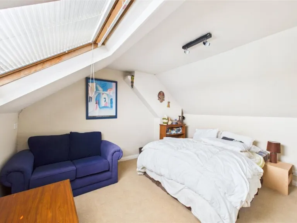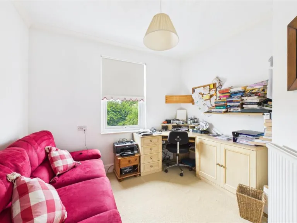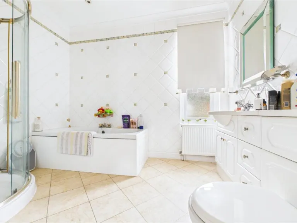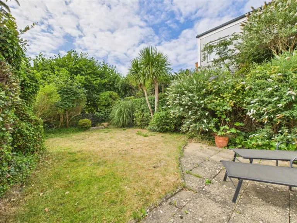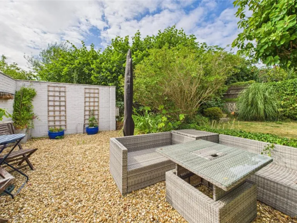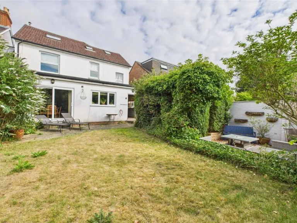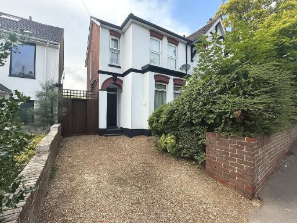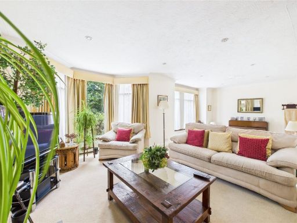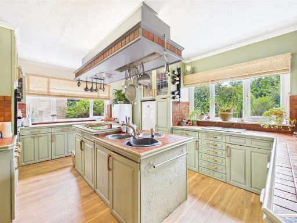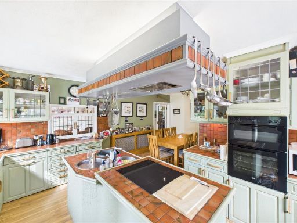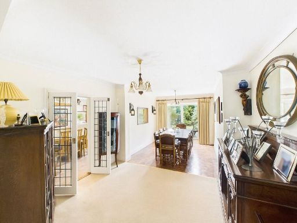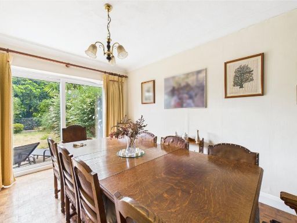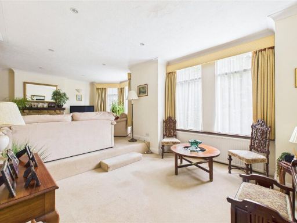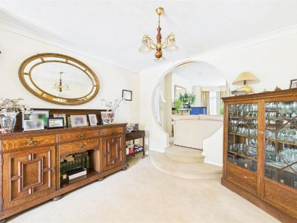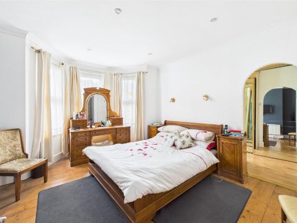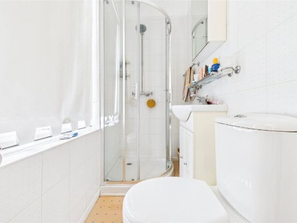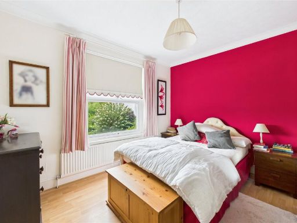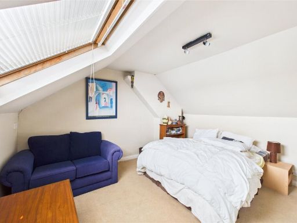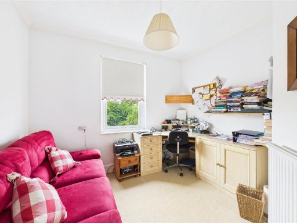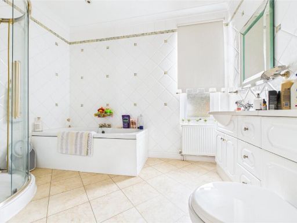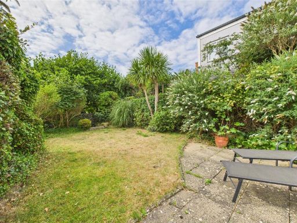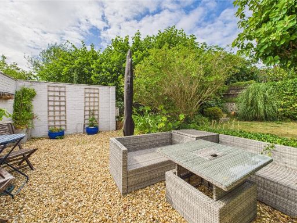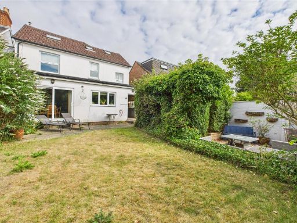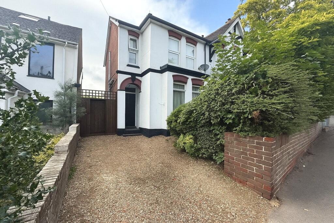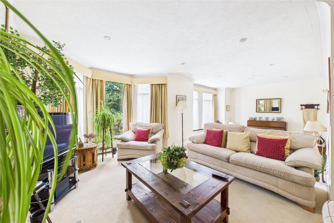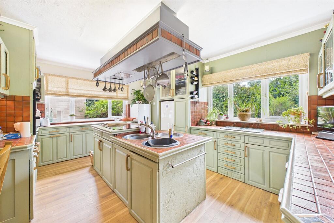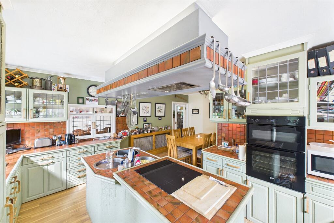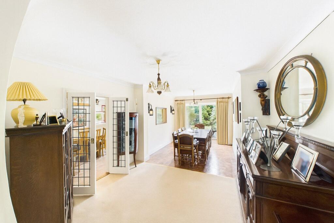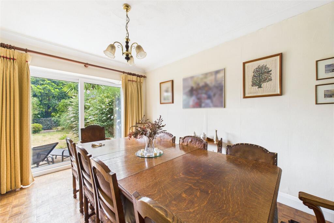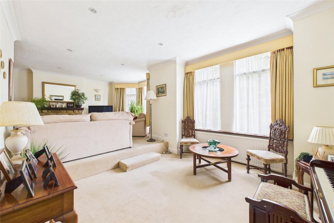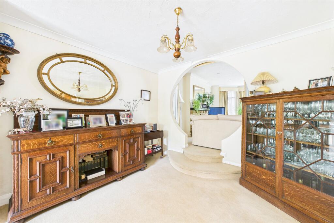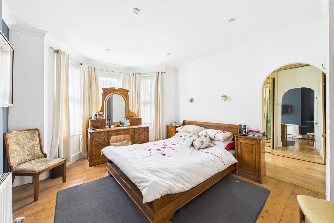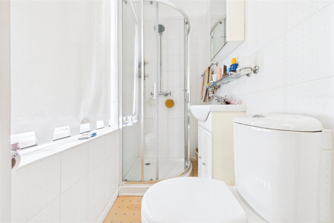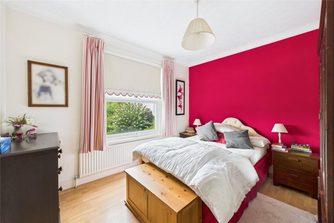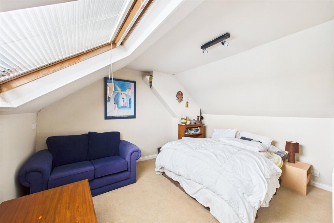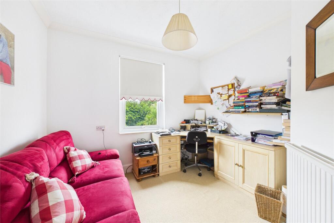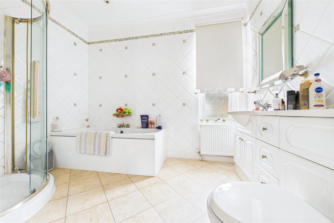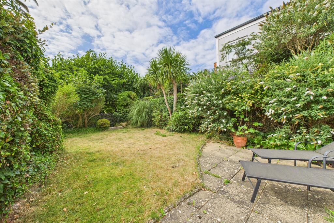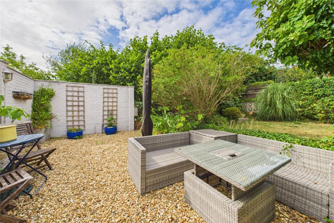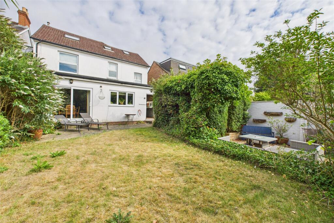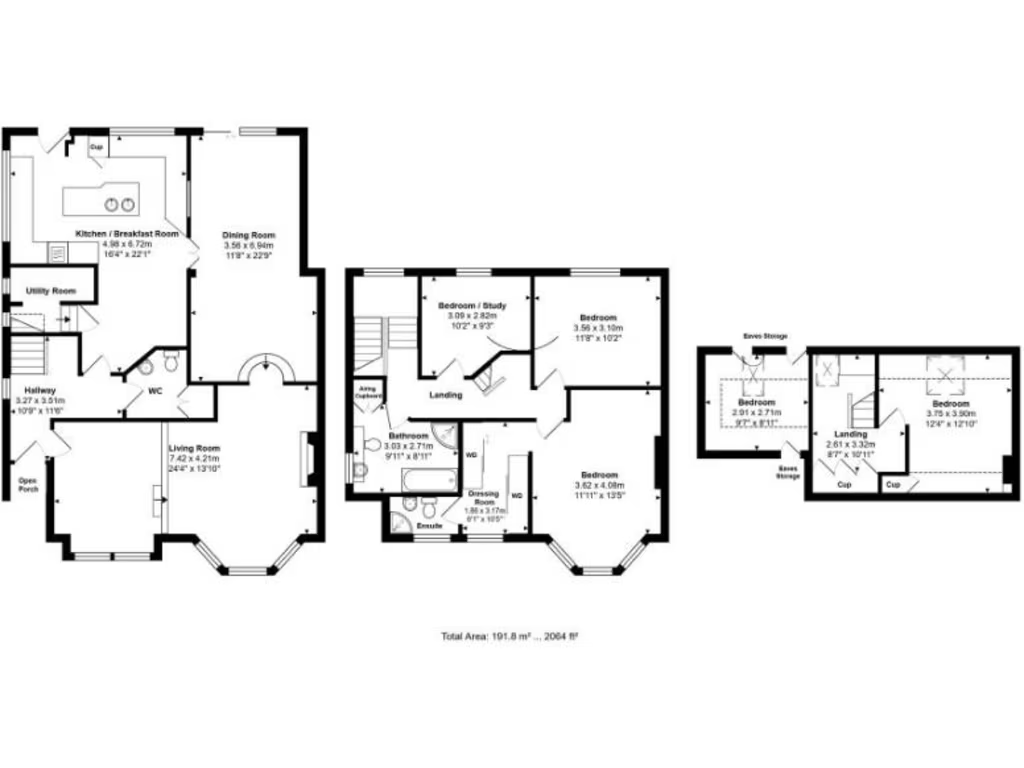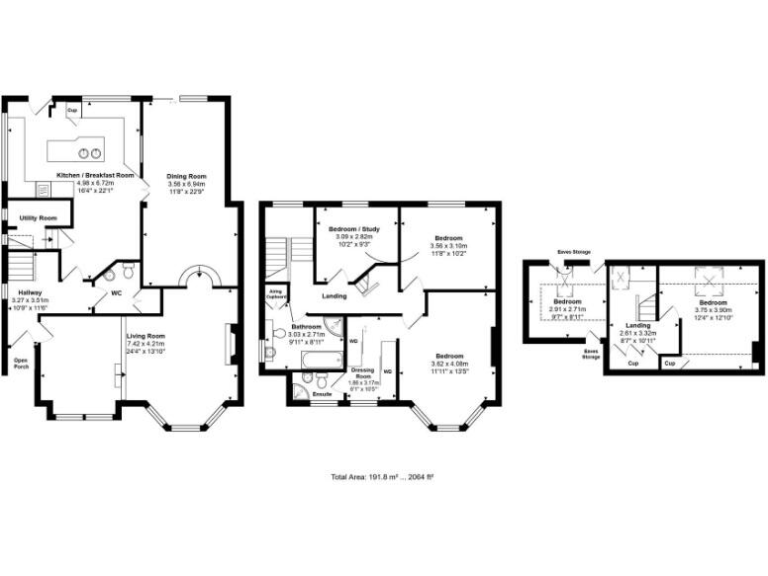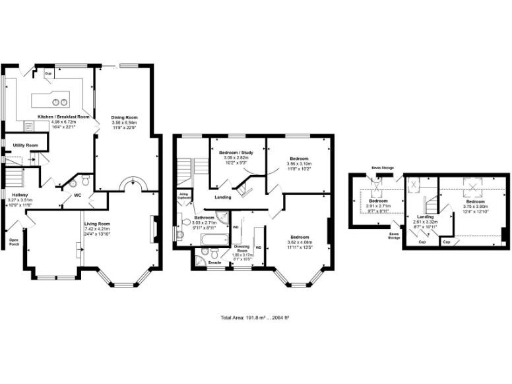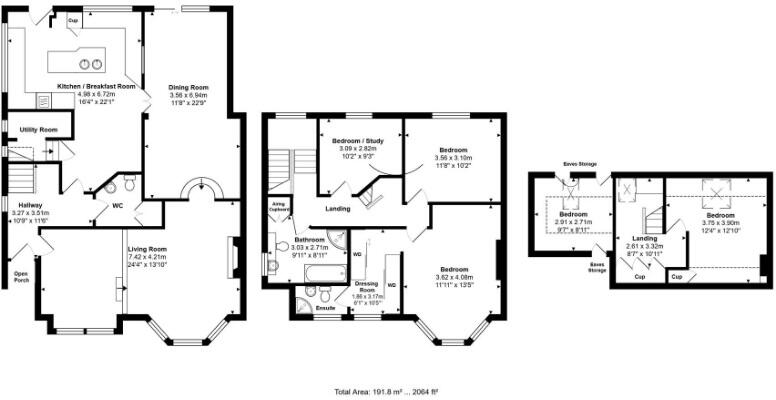Summary - York Road, Aldershot, Hampshire, GU11 GU11 3JQ
3 bed 2 bath Detached
Spacious 1940s detached family home with big kitchen, loft rooms and driveway parking..
- Detached 1940s house with large overall size (approx. 2,064 sq ft)
- Extended to rear creating spacious kitchen/dining and living areas
- Principal bedroom with walk-in wardrobe and en suite shower
- Two bonus loft rooms accessed from landing (Velux windows)
- Utility room and ground-floor cloakroom for family convenience
- Driveway off-street parking and a large private rear garden
- Presented in generally good condition but older build requires checks
- Close to rail, local amenities and highly rated primary schools
Set in Aldershot’s desirable West End, this detached 1940s home offers an unusually large footprint (2,064 sq ft) for a three-bedroom house. The ground floor centres on a bright bay-front living room, a generous open-plan kitchen/dining room and a large utility and cloakroom — layout that suits family life and entertaining. Driveway parking and a sizeable rear garden complete the practical exterior space.
Upstairs the principal bedroom benefits from a walk-in wardrobe and en suite, plus there are two further family bedrooms and a family bathroom. A turning staircase leads to a bonus loft level with two Velux rooms, useful as occasional bedrooms, home offices or storage. The home retains period character while having an extended footprint to the rear, creating flexible living spaces for modern family needs.
This property has been in the same ownership for decades and is presented as largely well maintained; however, it is an older build (constructed c.1940) so buyers should allow for typical ongoing maintenance and to check heating, glazing and insulation details. Its size and configuration make it attractive to growing families seeking space close to good schools, local amenities and Aldershot station.
Viewings are recommended to appreciate the scale, flow and garden privacy. The generous room sizes and loft potential particularly appeal to buyers wanting long-term family accommodation with scope to modernise or improve to personal taste.
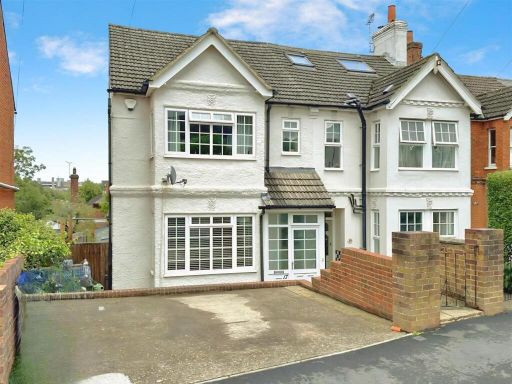 4 bedroom semi-detached house for sale in Church Lane East, Aldershot, GU11 — £500,000 • 4 bed • 2 bath • 1700 ft²
4 bedroom semi-detached house for sale in Church Lane East, Aldershot, GU11 — £500,000 • 4 bed • 2 bath • 1700 ft²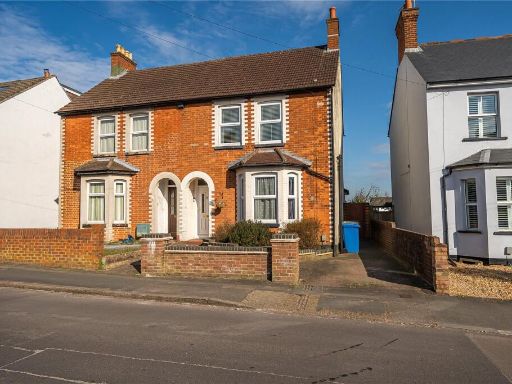 3 bedroom semi-detached house for sale in Church Road, Aldershot, Hampshire, GU11 — £425,000 • 3 bed • 2 bath • 1242 ft²
3 bedroom semi-detached house for sale in Church Road, Aldershot, Hampshire, GU11 — £425,000 • 3 bed • 2 bath • 1242 ft²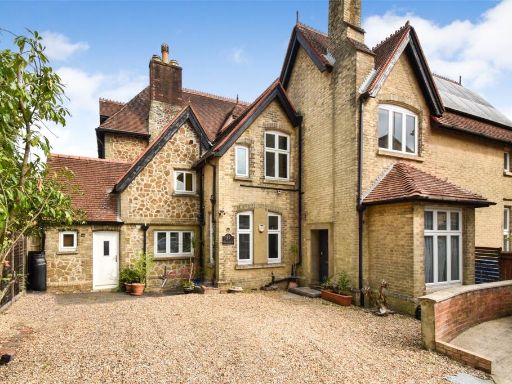 5 bedroom semi-detached house for sale in Church Lane West, Aldershot, Hampshire, GU11 — £750,000 • 5 bed • 3 bath • 3000 ft²
5 bedroom semi-detached house for sale in Church Lane West, Aldershot, Hampshire, GU11 — £750,000 • 5 bed • 3 bath • 3000 ft²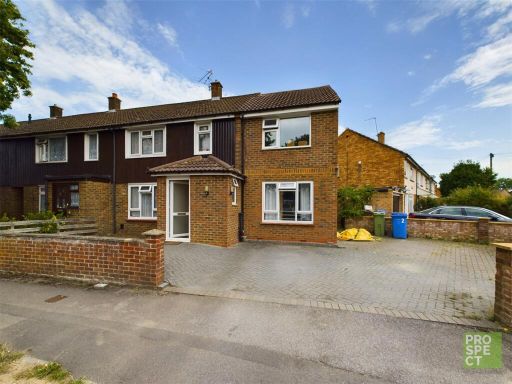 3 bedroom end of terrace house for sale in Oak Way, Aldershot, Hampshire, GU12 — £420,000 • 3 bed • 2 bath • 825 ft²
3 bedroom end of terrace house for sale in Oak Way, Aldershot, Hampshire, GU12 — £420,000 • 3 bed • 2 bath • 825 ft²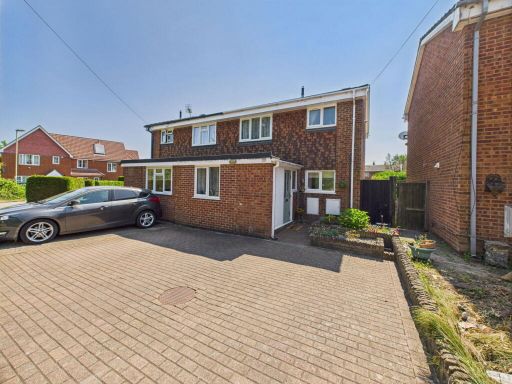 3 bedroom semi-detached house for sale in St. Josephs Road, Aldershot, GU12 4LQ, GU12 — £425,000 • 3 bed • 1 bath • 915 ft²
3 bedroom semi-detached house for sale in St. Josephs Road, Aldershot, GU12 4LQ, GU12 — £425,000 • 3 bed • 1 bath • 915 ft²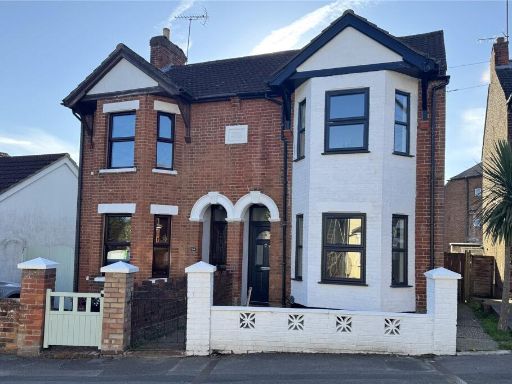 3 bedroom semi-detached house for sale in Sandford Road, Aldershot, Hampshire, GU11 — £425,000 • 3 bed • 1 bath • 852 ft²
3 bedroom semi-detached house for sale in Sandford Road, Aldershot, Hampshire, GU11 — £425,000 • 3 bed • 1 bath • 852 ft²