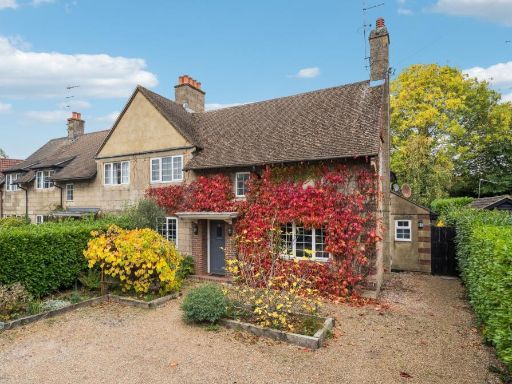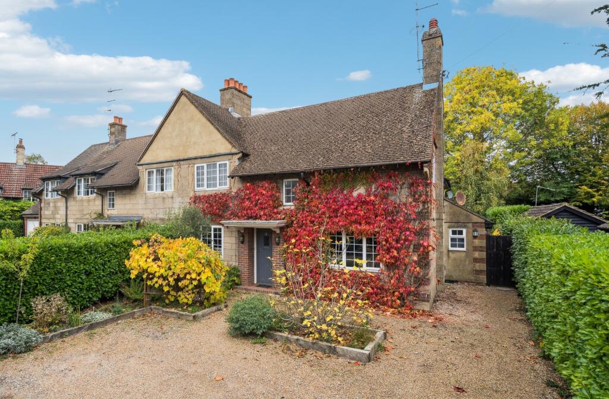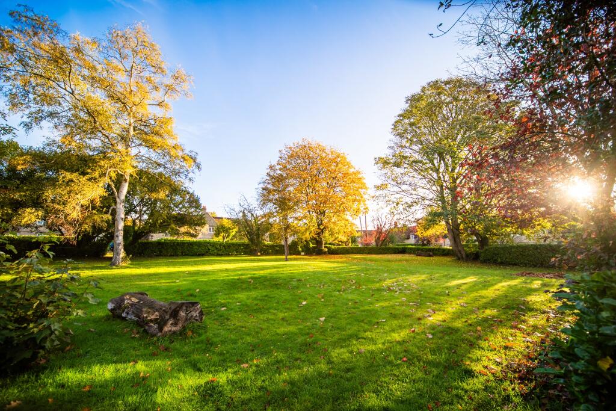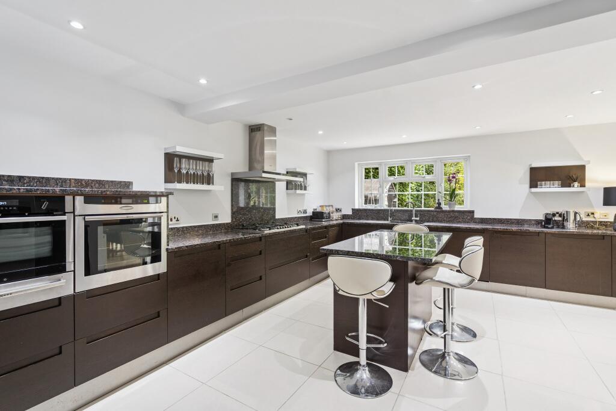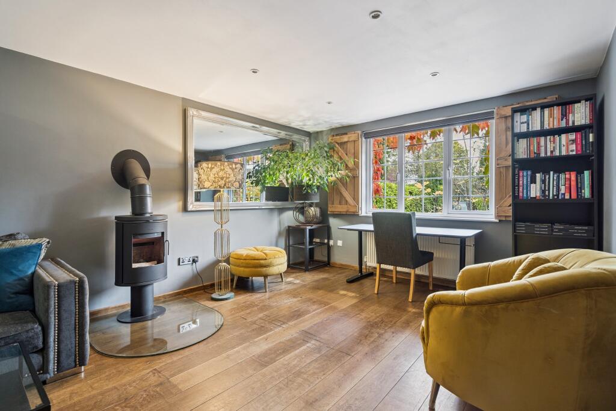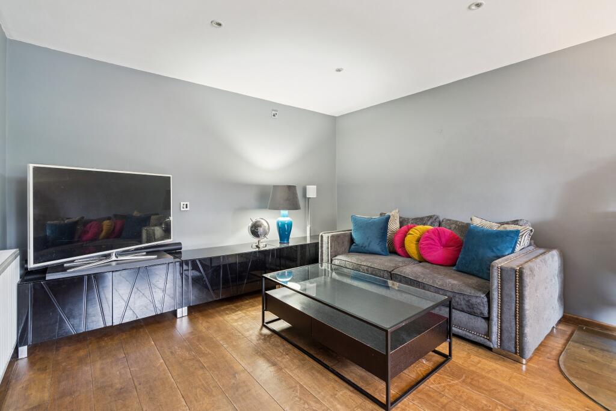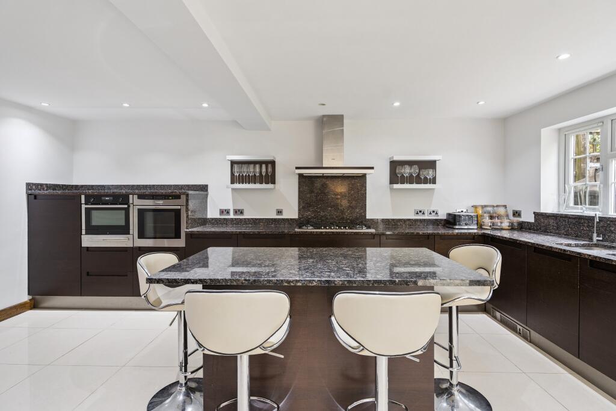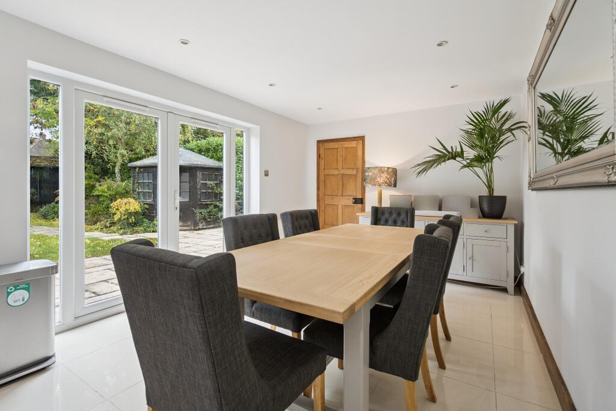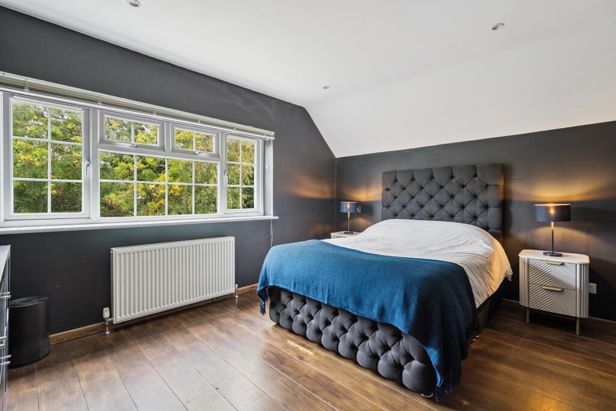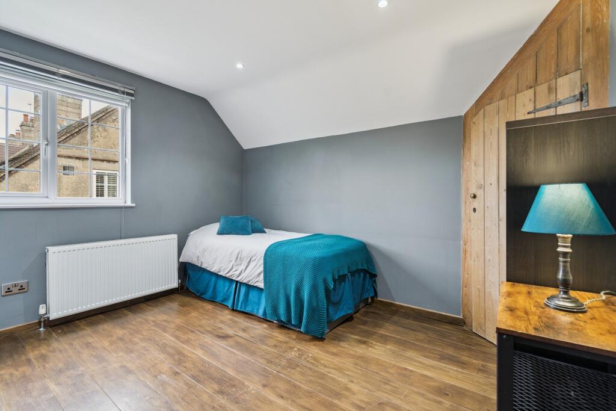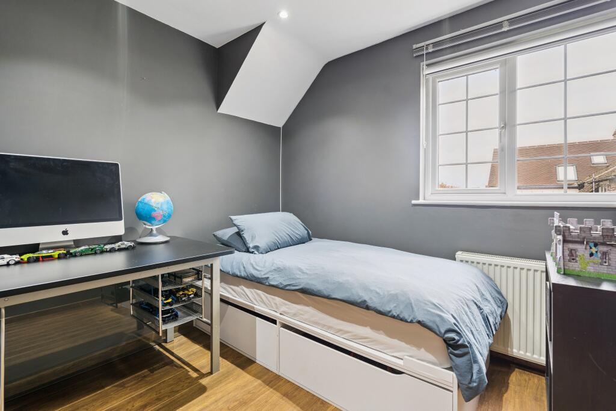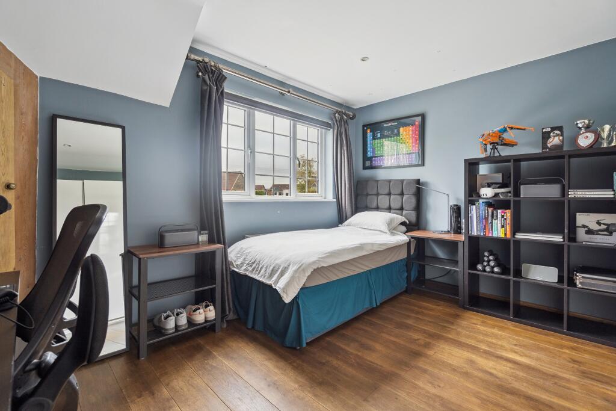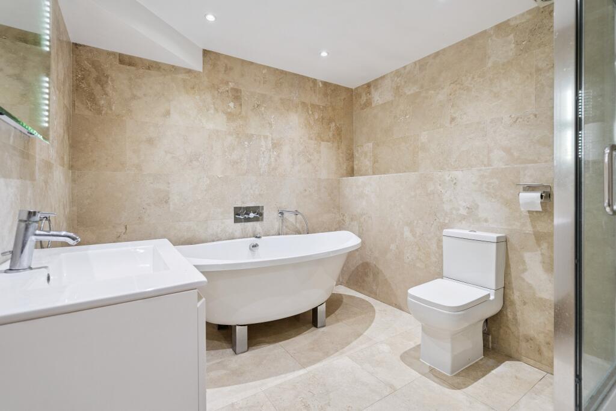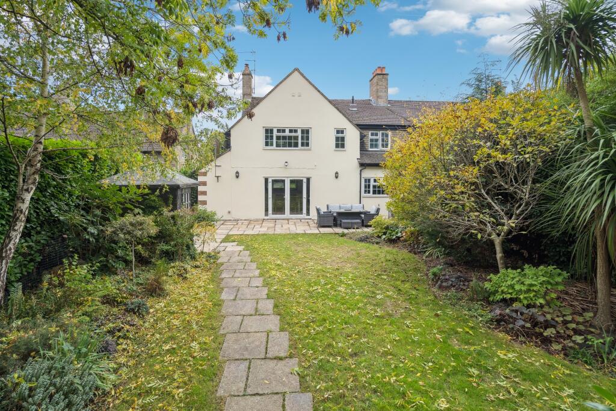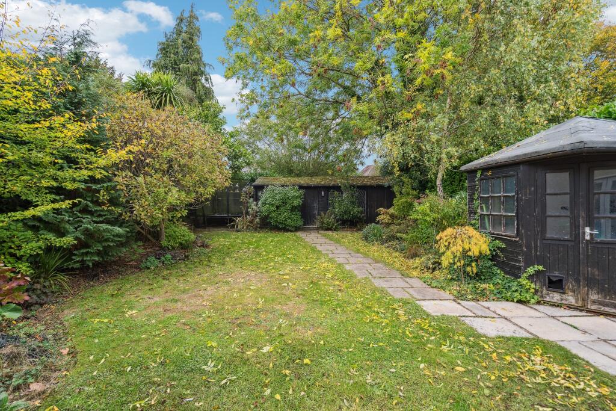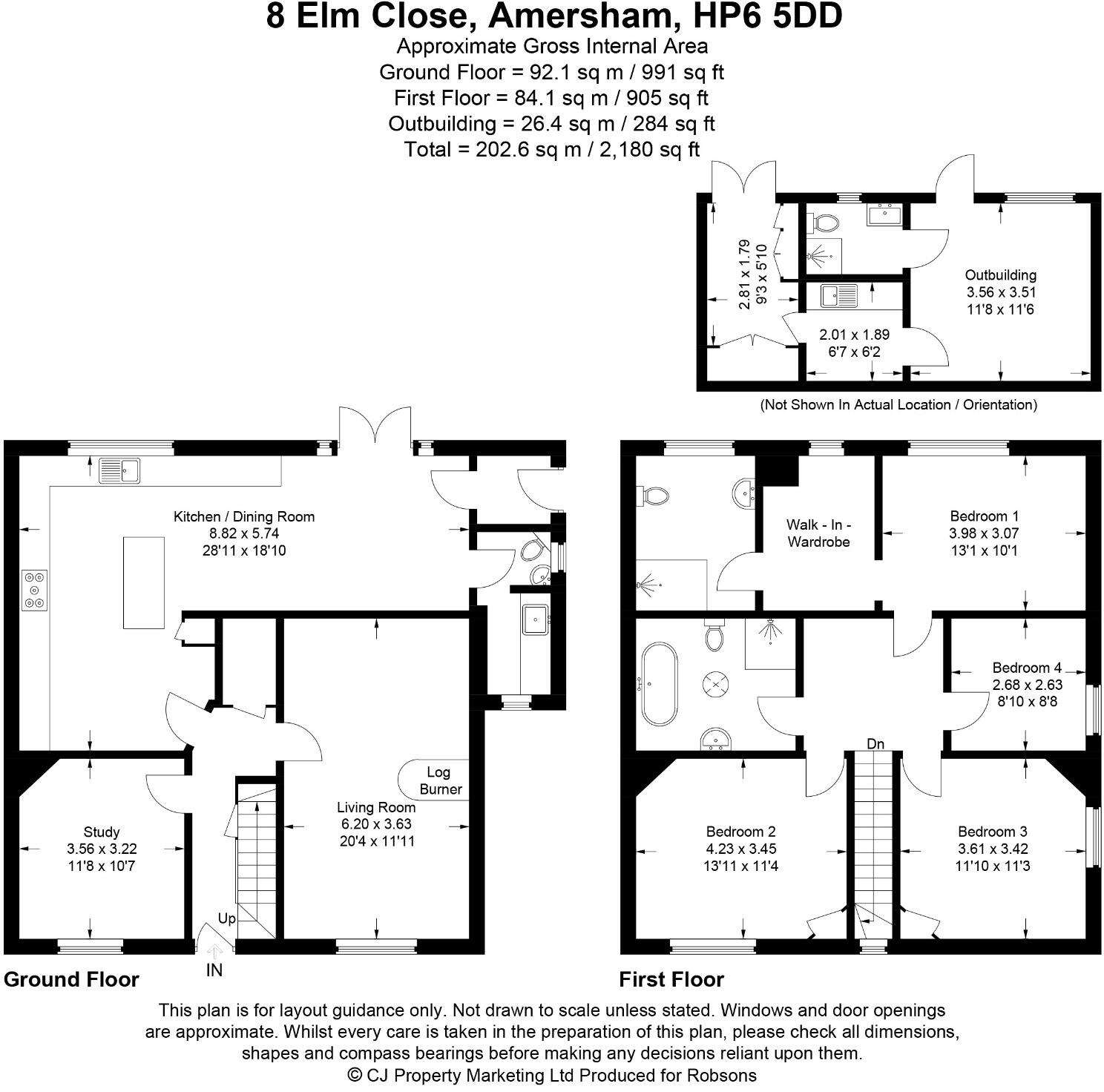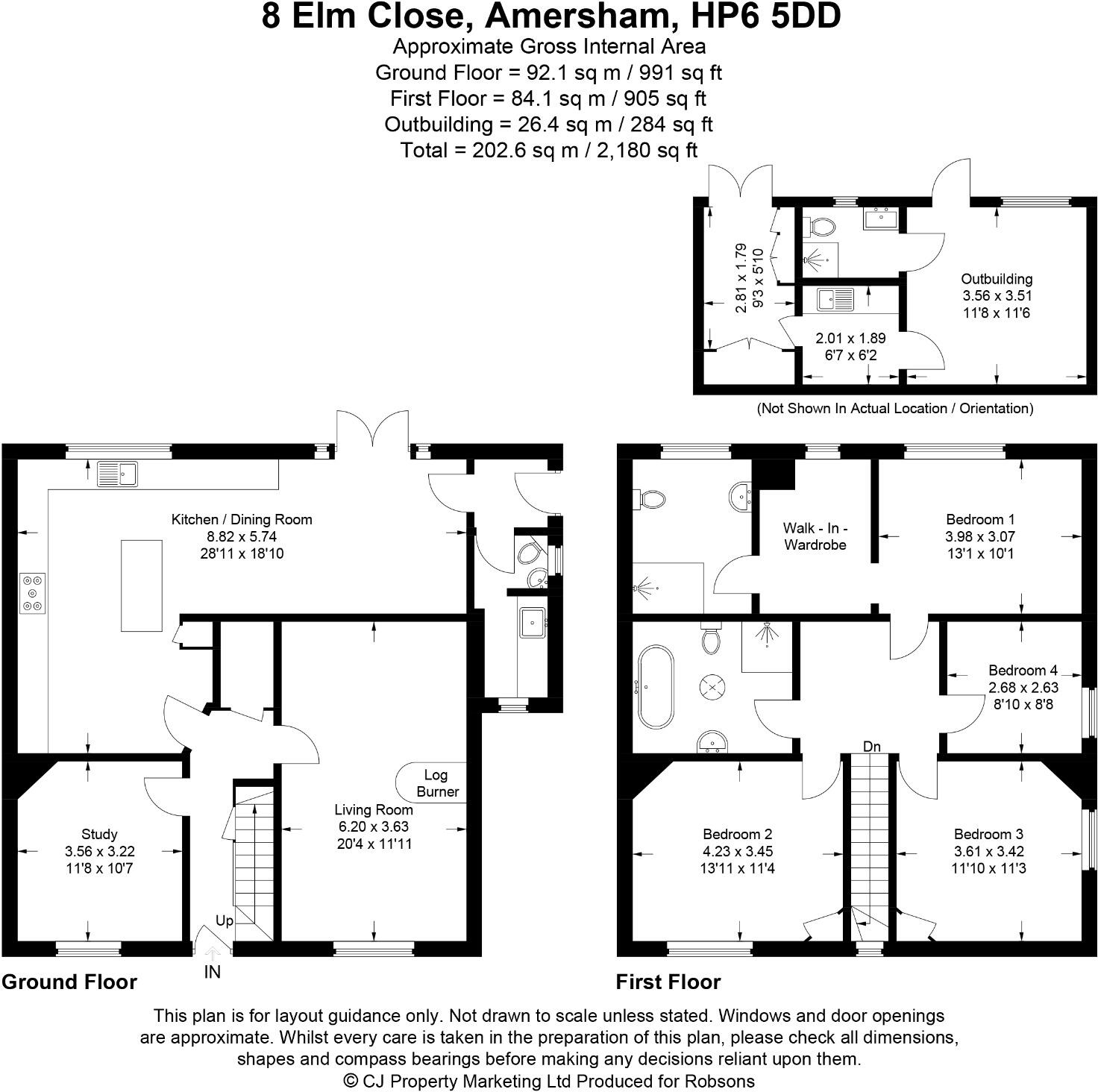Summary - 8 ELM CLOSE AMERSHAM HP6 5DD
4 bed 2 bath Semi-Detached
Large garden studio and excellent commuter links for growing families.
Large open-plan kitchen, family and dining area ideal for modern family life
Principal bedroom with dressing area and ensuite shower room
Excellent multipurpose garden studio; secluded mature rear garden
Driveway parking for multiple vehicles; private gated road access
Private use of central wooded green; annual service charge £275
Built 1930–49 with cavity walls — insulation not assumed
EPC C; Council Tax Band G — ownership costs are relatively high
Local crime above average — consider security measures
Set on a private, highly regarded road in the heart of Amersham, this extended four-bedroom semi-detached family home blends period character with spacious modern living. The ground floor opens to a large open-plan kitchen/family/dining area ideal for everyday family life and entertaining, plus a sitting room, study, utility and cloakroom. A generous master suite includes a dressing area and ensuite shower room, with three further bedrooms and a family bathroom upstairs.
Outside, the property benefits from a mature, secluded rear garden, an excellent multipurpose garden studio and driveway parking for several cars. Residents also have private use of a central wooded green. Commuters will appreciate the short walk to Amersham station with Metropolitan and Chiltern line services to Central London; local primary and outstanding secondary schools are nearby.
Practical points to note: the house was built in the 1930s–40s with cavity walls (insulation not assumed) and double glazing added after 2002. The EPC is C and the property is freehold. There is an annual private service charge of £275 for the communal green. Council Tax sits in a high band (Band G), and local crime is above average – both worth factoring into ownership costs and security planning.
This home will suit families seeking generous, flexible living space in a sought-after commuter town who are happy to update internal finishes to maximise potential. The combination of period features, substantial living space and useful outbuilding/studio gives scope to personalise and increase value.
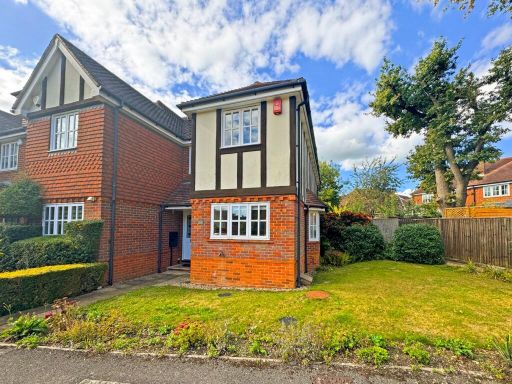 3 bedroom end of terrace house for sale in Oakfield Close, Amersham, HP6 — £750,000 • 3 bed • 2 bath • 1207 ft²
3 bedroom end of terrace house for sale in Oakfield Close, Amersham, HP6 — £750,000 • 3 bed • 2 bath • 1207 ft²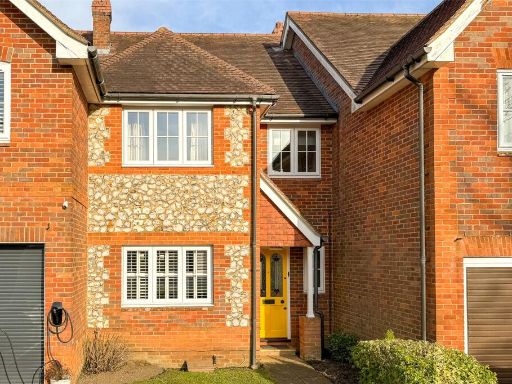 4 bedroom terraced house for sale in Oakfield Close, Amersham, HP6 — £775,000 • 4 bed • 2 bath • 1370 ft²
4 bedroom terraced house for sale in Oakfield Close, Amersham, HP6 — £775,000 • 4 bed • 2 bath • 1370 ft²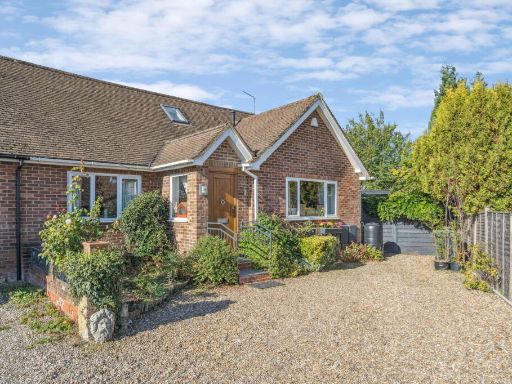 3 bedroom semi-detached house for sale in Pineapple Road, Amersham, HP7 9JN, HP7 — £725,000 • 3 bed • 2 bath • 1432 ft²
3 bedroom semi-detached house for sale in Pineapple Road, Amersham, HP7 9JN, HP7 — £725,000 • 3 bed • 2 bath • 1432 ft²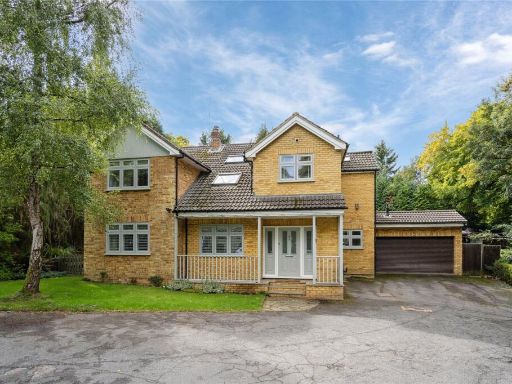 4 bedroom detached house for sale in Long Park Way, Amersham, Buckinghamshire, HP6 — £1,650,000 • 4 bed • 2 bath • 2729 ft²
4 bedroom detached house for sale in Long Park Way, Amersham, Buckinghamshire, HP6 — £1,650,000 • 4 bed • 2 bath • 2729 ft²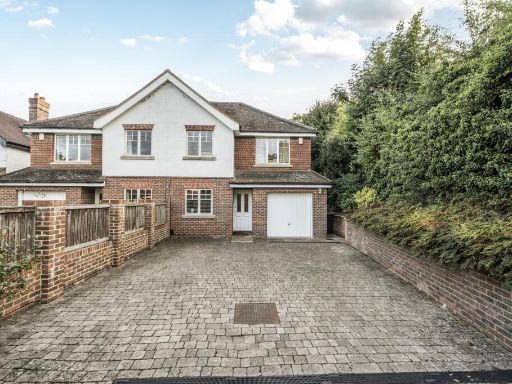 5 bedroom semi-detached house for sale in Orchard Lane, Amersham, HP6 — £1,150,000 • 5 bed • 3 bath • 1775 ft²
5 bedroom semi-detached house for sale in Orchard Lane, Amersham, HP6 — £1,150,000 • 5 bed • 3 bath • 1775 ft²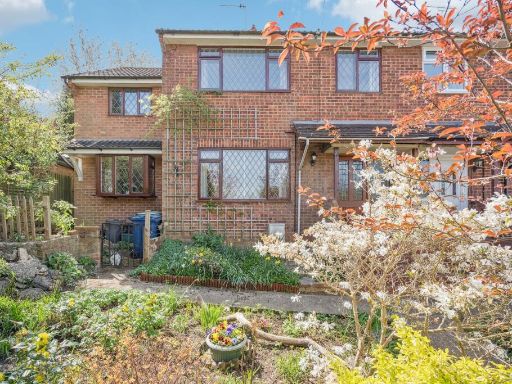 4 bedroom semi-detached house for sale in Piggotts End, Amersham, HP7 — £649,950 • 4 bed • 2 bath • 1265 ft²
4 bedroom semi-detached house for sale in Piggotts End, Amersham, HP7 — £649,950 • 4 bed • 2 bath • 1265 ft²





























