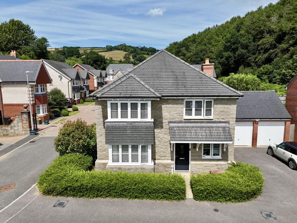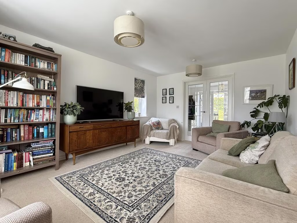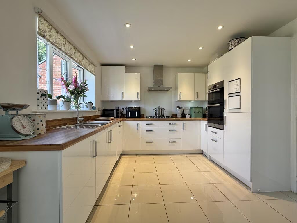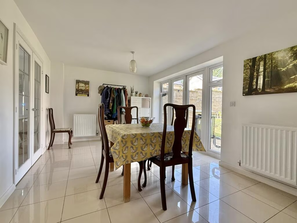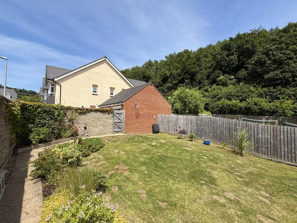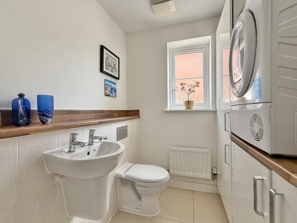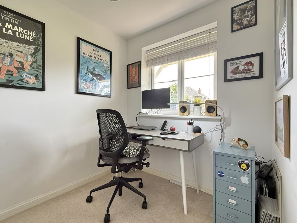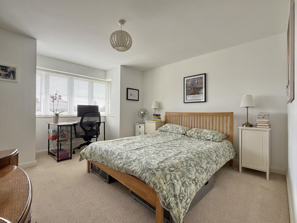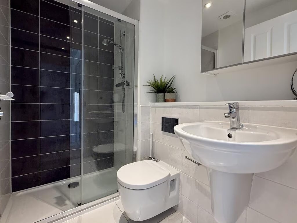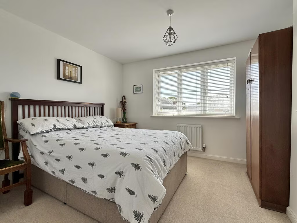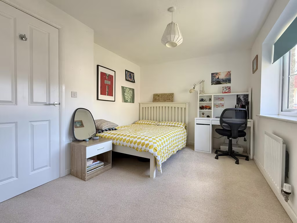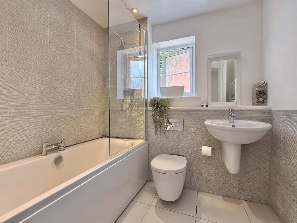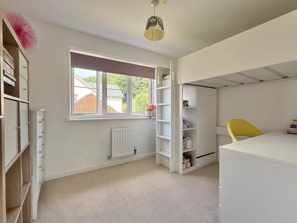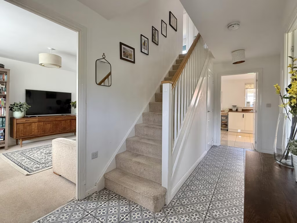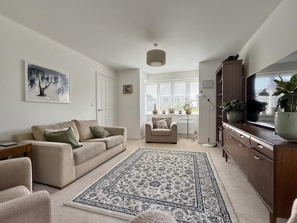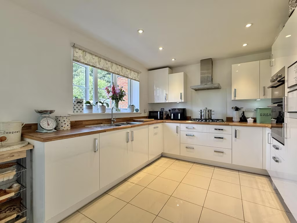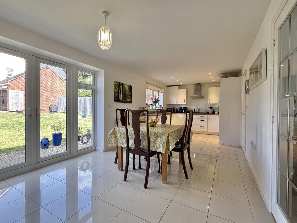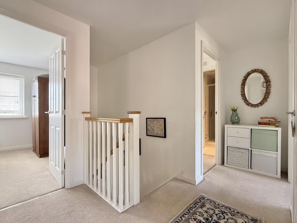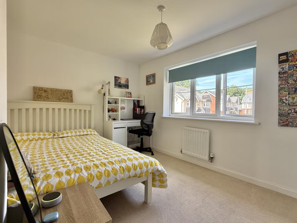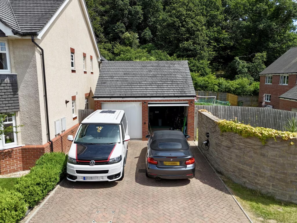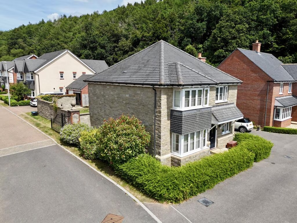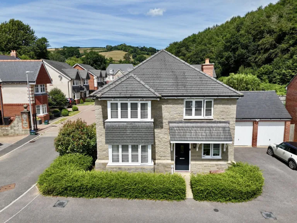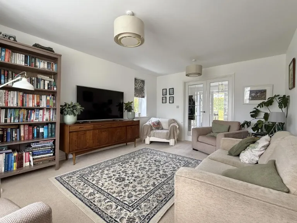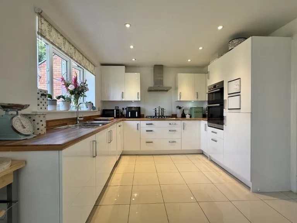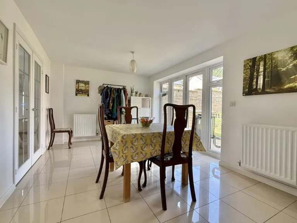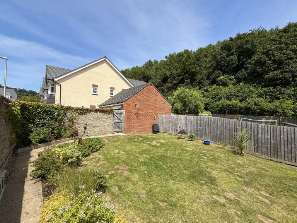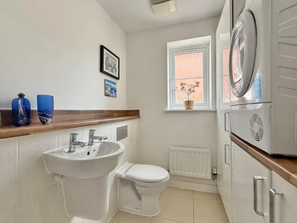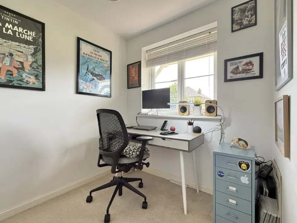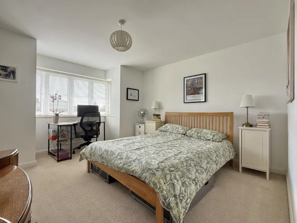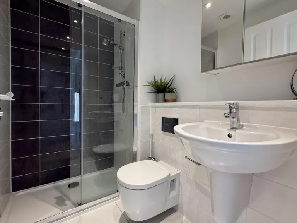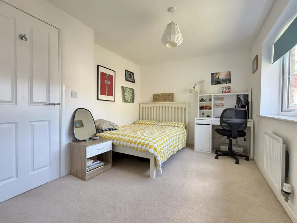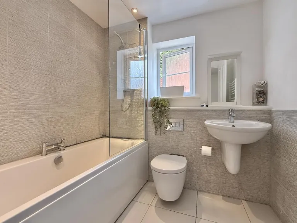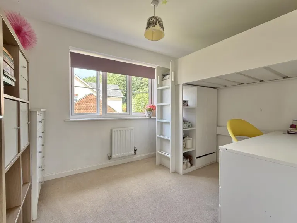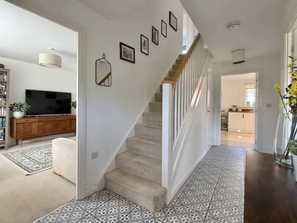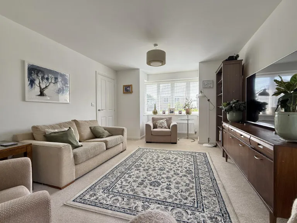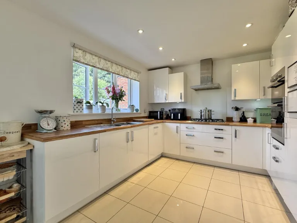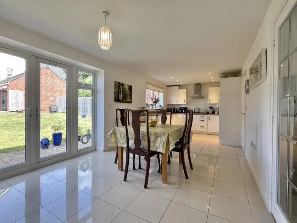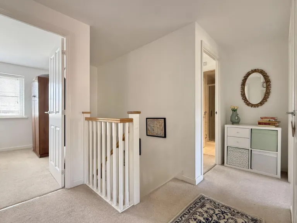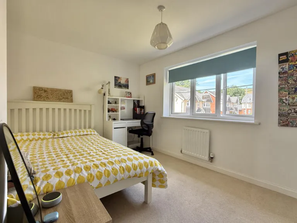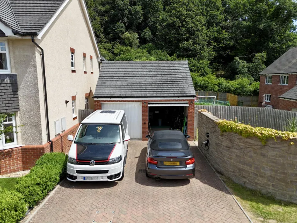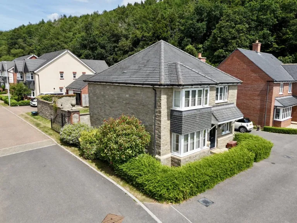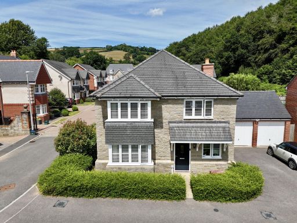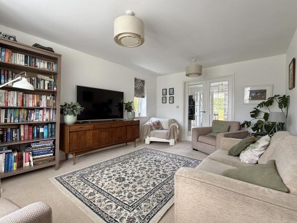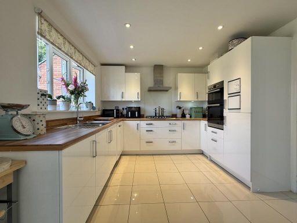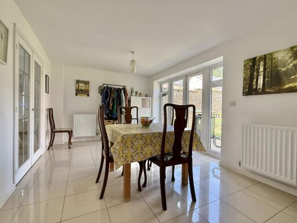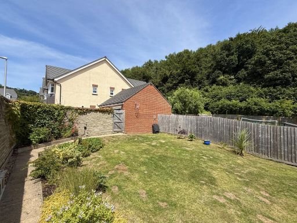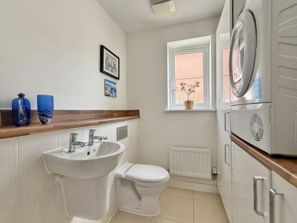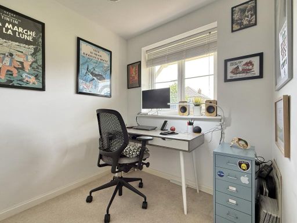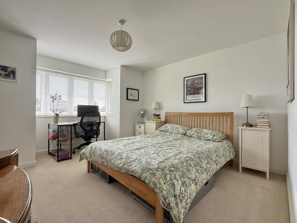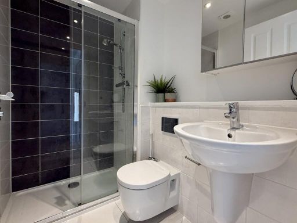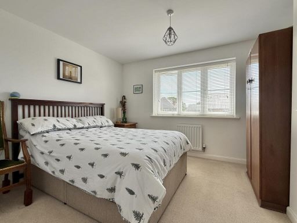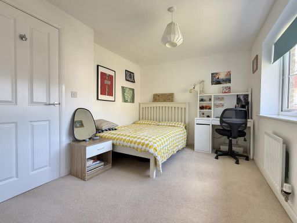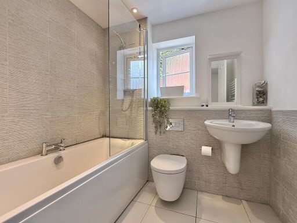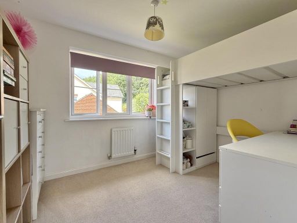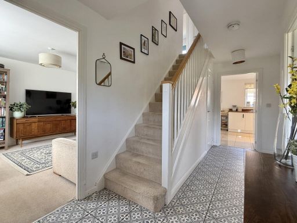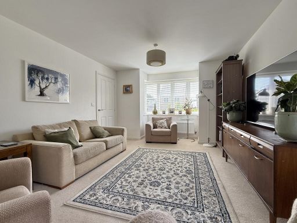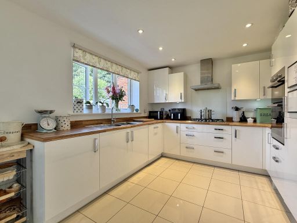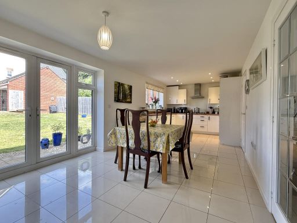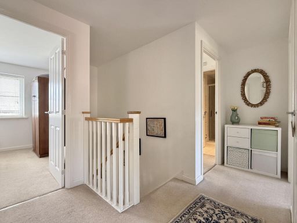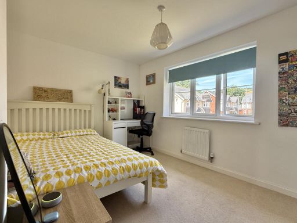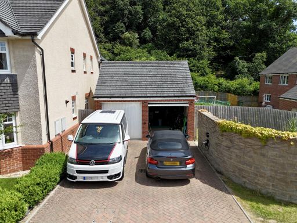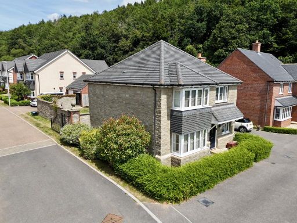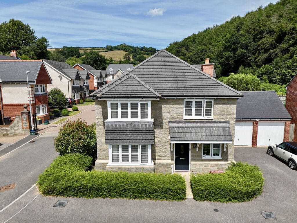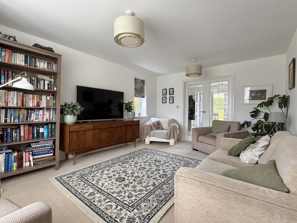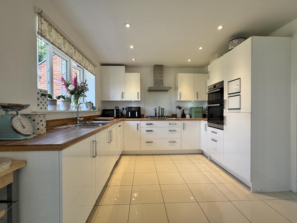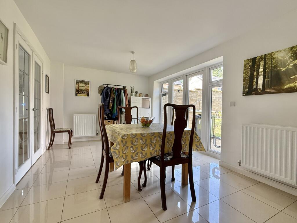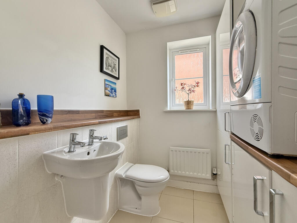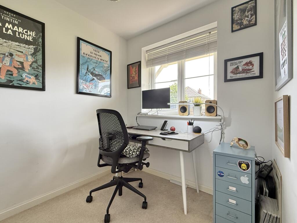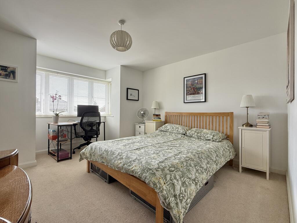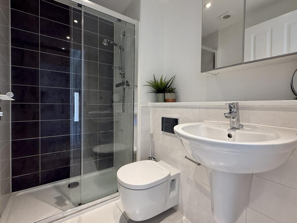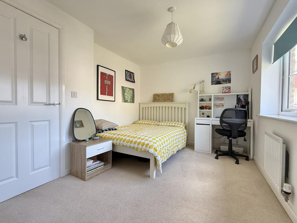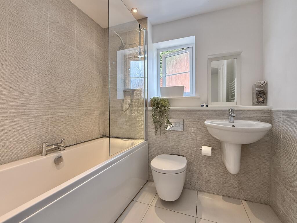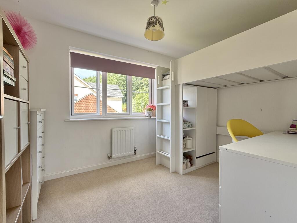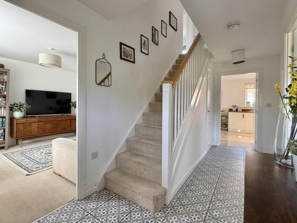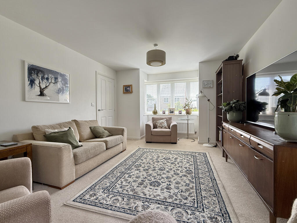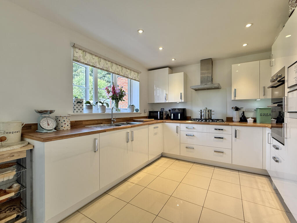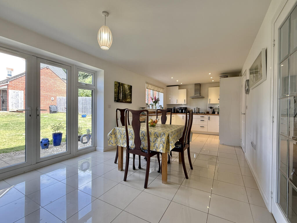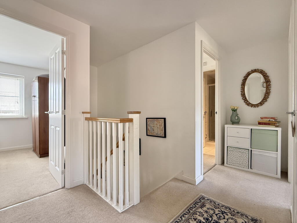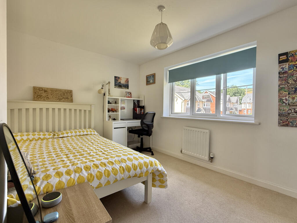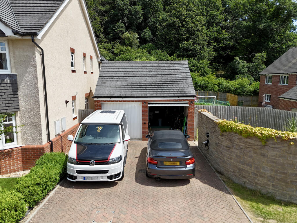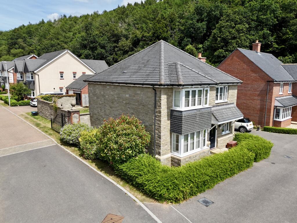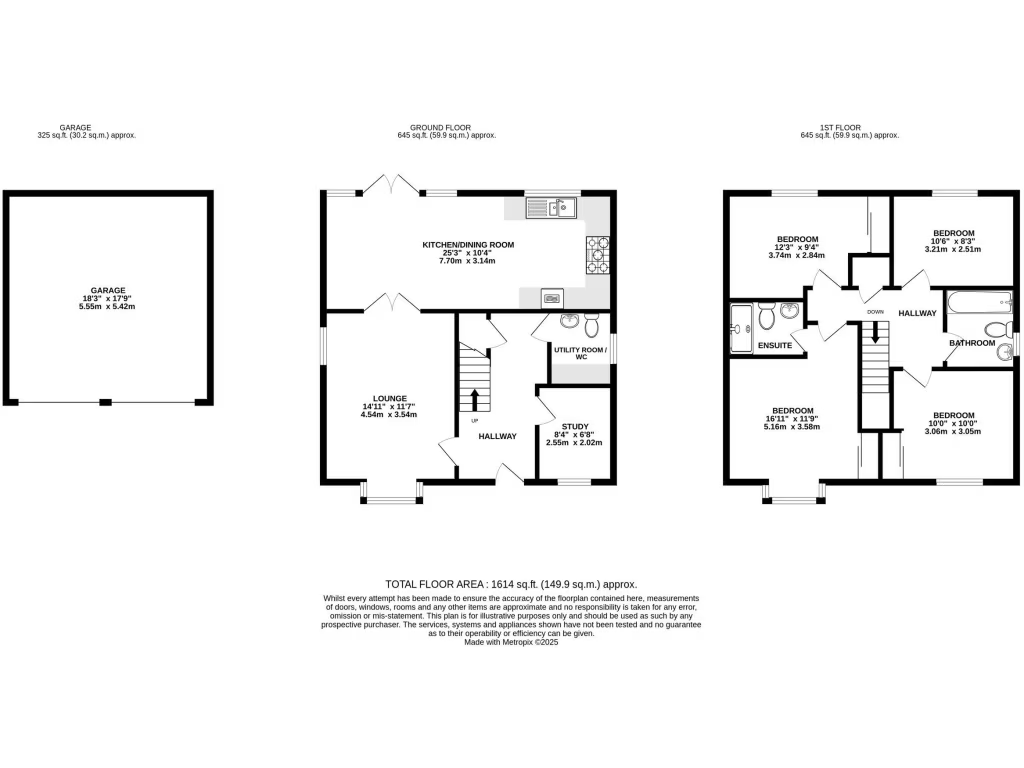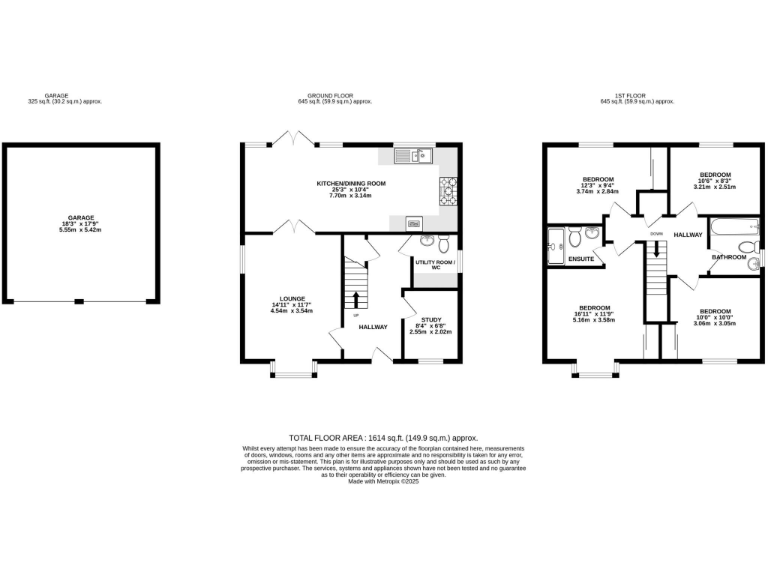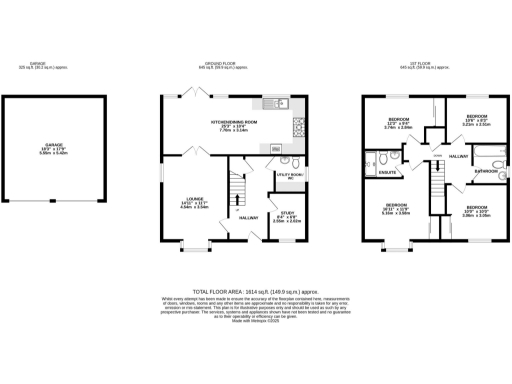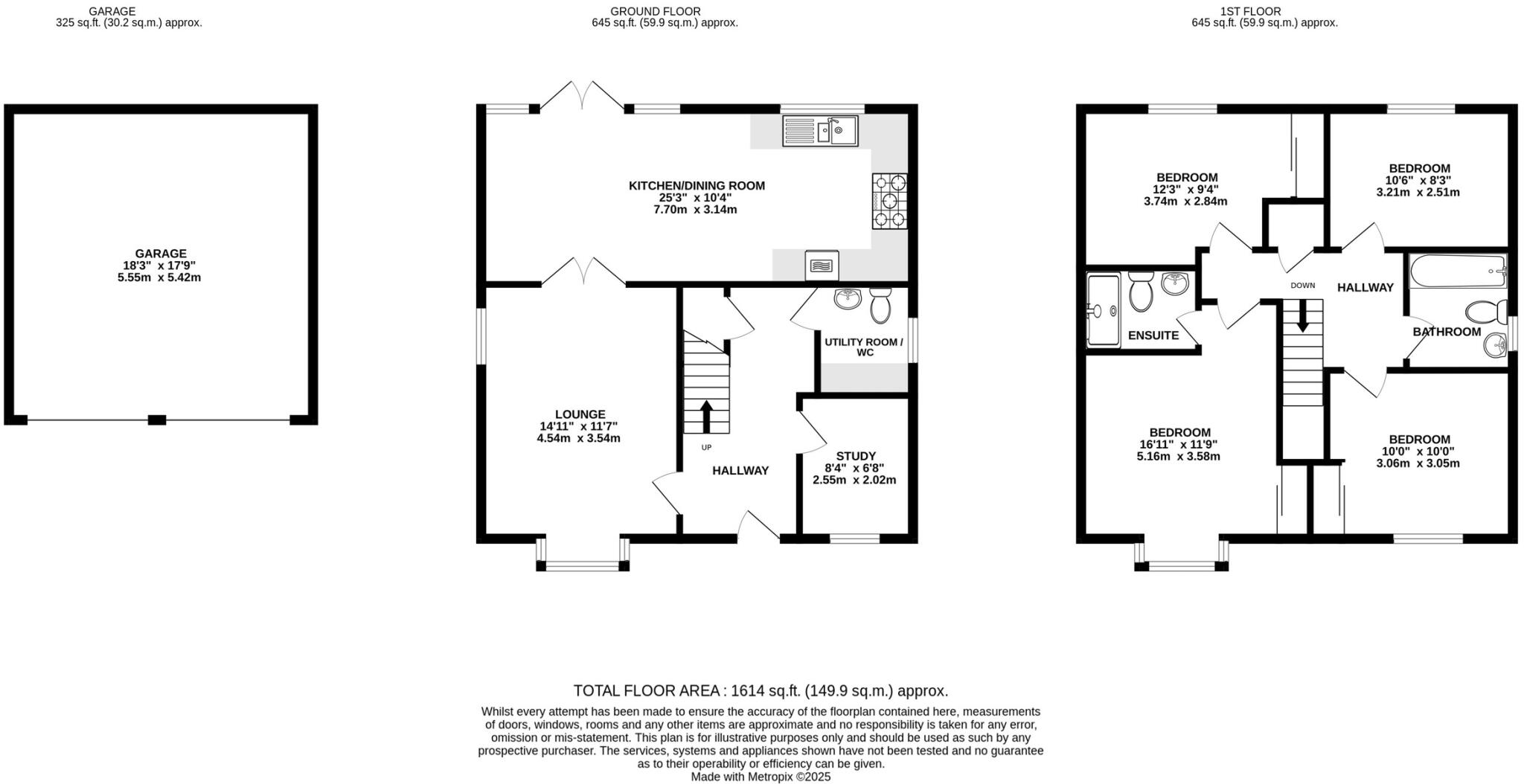Summary - Daymond Drive, Bovey Tracey, Newton Abbot, Devon TQ13 9SZ
4 bed 2 bath Detached
Spacious family house with woodland views, double garage and EV charging in sought-after Bovey Tracey.
4 double bedrooms including master en-suite
Spacious kitchen-diner with patio to enclosed rear garden
Double garage with power, driveway parking and EV charging point
Lovely woodland and countryside outlook; front overlooks green
Medium flood risk — consider insurance and flood resilience
Council tax above average for the area
Excellent mobile signal and fast broadband; practical for home working
Freehold on an exclusive development in sought-after Bovey Tracey
Set on an exclusive development in the desirable Bovey Tracey, this executive four-bedroom detached home offers comfortable family living with a semi-rural outlook. The entrance hall leads to a ground-floor cloakroom/utility, a double-aspect living room, separate study and a spacious kitchen-dining room that opens via patio doors to a fully enclosed rear garden. Upstairs are four double bedrooms, including a master with en-suite, and a family bathroom.
Well presented throughout and arranged over two storeys, the house benefits from practical family features: a double garage with power and light, driveway parking, an EV charging point and good broadband and mobile signal. The rear garden backs onto woodland with glimpses of the surrounding countryside and the front overlooks a pleasant green, creating a peaceful setting while still being within easy reach of Newton Abbot and Dartmoor National Park.
Buyers should note material facts plainly: this property lies in a medium flood-risk area and council tax is above average. The local area demographics skew older, and nearby schooling has mixed Ofsted outcomes, though several primary and secondary options are rated Good. Offered freehold and at an average overall size, this home suits families seeking space and countryside proximity without rural isolation.
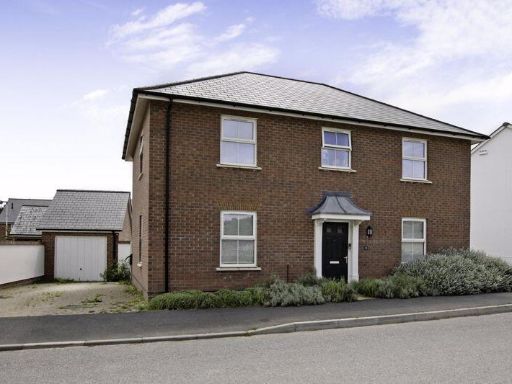 4 bedroom detached house for sale in Marriott Way, Newton Abbot, TQ13 — £475,000 • 4 bed • 3 bath • 1529 ft²
4 bedroom detached house for sale in Marriott Way, Newton Abbot, TQ13 — £475,000 • 4 bed • 3 bath • 1529 ft²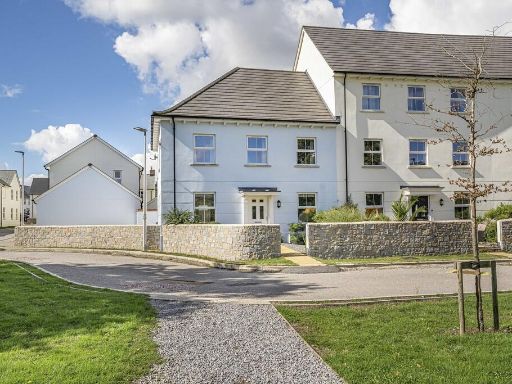 4 bedroom end of terrace house for sale in Beer Grove, Bovey Tracey, TQ13 — £500,000 • 4 bed • 2 bath • 1276 ft²
4 bedroom end of terrace house for sale in Beer Grove, Bovey Tracey, TQ13 — £500,000 • 4 bed • 2 bath • 1276 ft²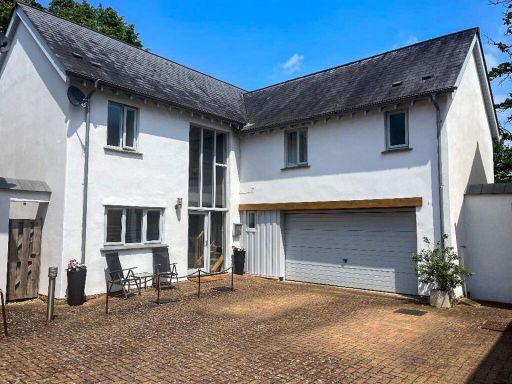 4 bedroom detached house for sale in Inglewood, 2 Edginswell Orchard, Edginswell Lane, Torquay, TQ2 7JF, TQ2 — £550,000 • 4 bed • 3 bath • 1251 ft²
4 bedroom detached house for sale in Inglewood, 2 Edginswell Orchard, Edginswell Lane, Torquay, TQ2 7JF, TQ2 — £550,000 • 4 bed • 3 bath • 1251 ft²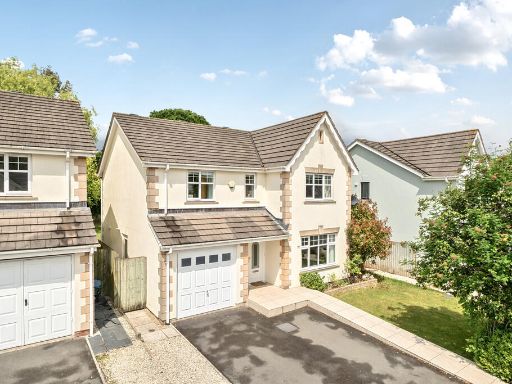 4 bedroom detached house for sale in Chudleigh, Devon, TQ13 — £540,000 • 4 bed • 2 bath • 1477 ft²
4 bedroom detached house for sale in Chudleigh, Devon, TQ13 — £540,000 • 4 bed • 2 bath • 1477 ft²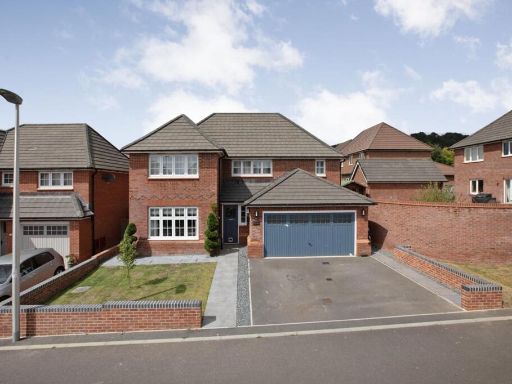 4 bedroom detached house for sale in Curlew Way, Dawlish, EX7 — £650,000 • 4 bed • 3 bath • 1892 ft²
4 bedroom detached house for sale in Curlew Way, Dawlish, EX7 — £650,000 • 4 bed • 3 bath • 1892 ft²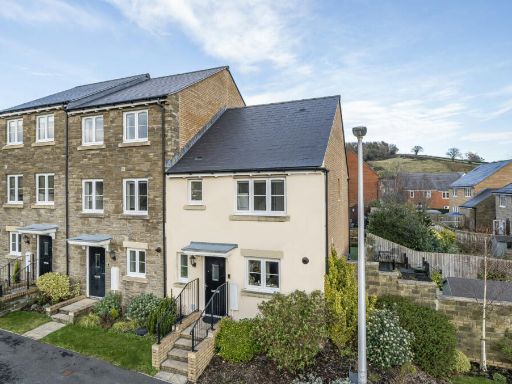 3 bedroom end of terrace house for sale in Choak Walk, Bovey Tracey, Newton Abbot, Devon, TQ13 — £300,000 • 3 bed • 2 bath • 816 ft²
3 bedroom end of terrace house for sale in Choak Walk, Bovey Tracey, Newton Abbot, Devon, TQ13 — £300,000 • 3 bed • 2 bath • 816 ft²