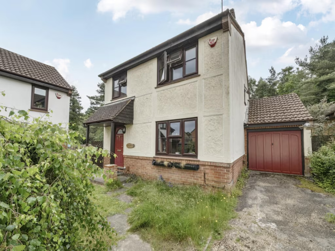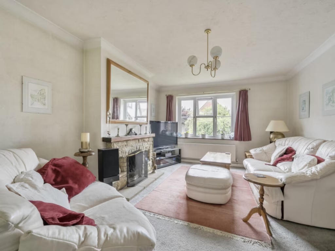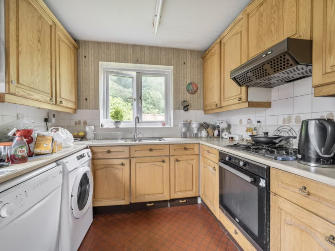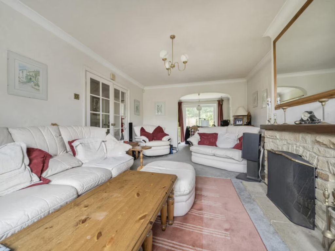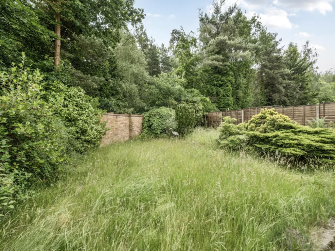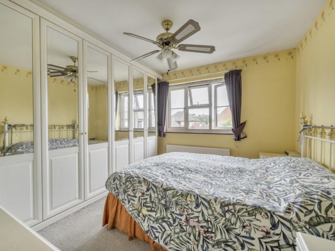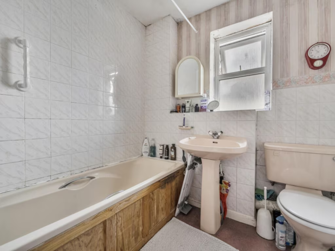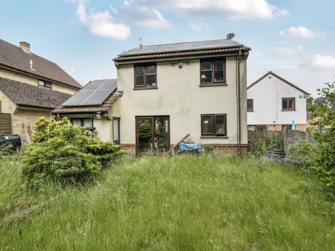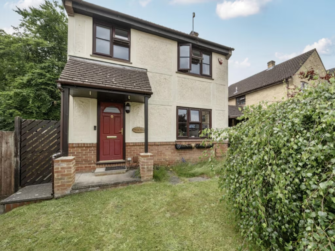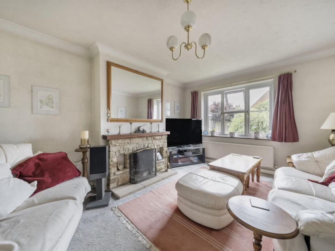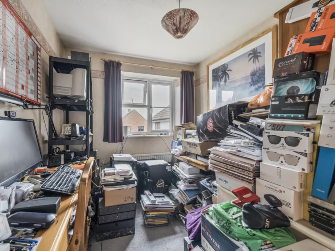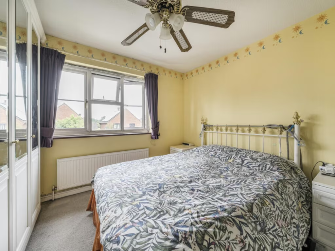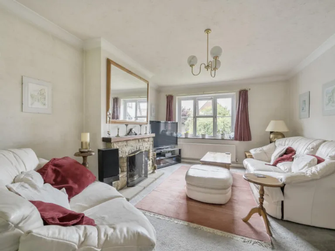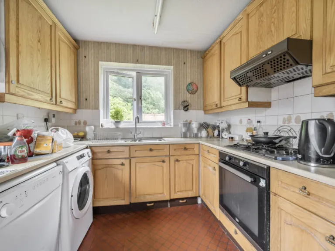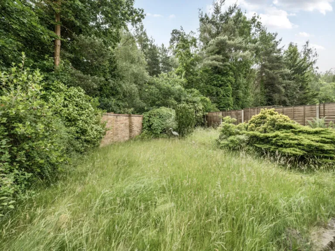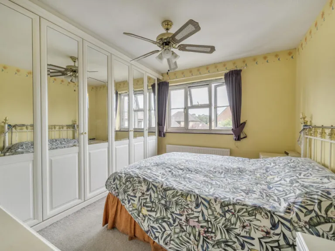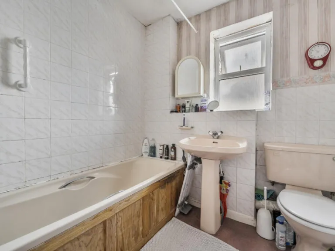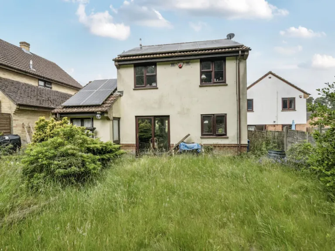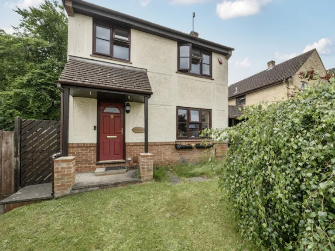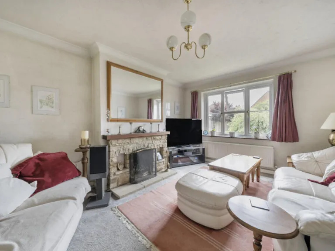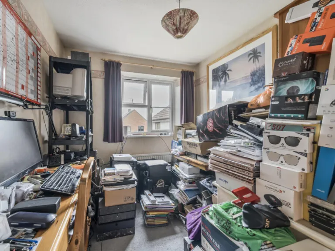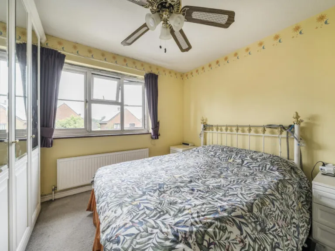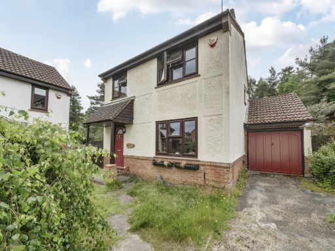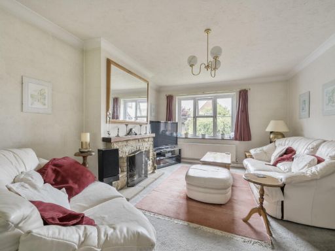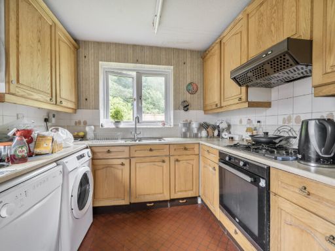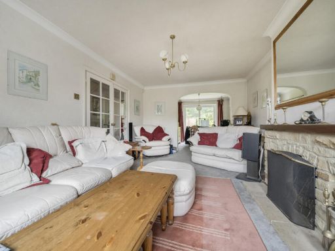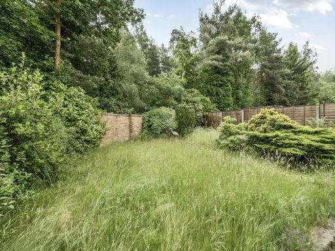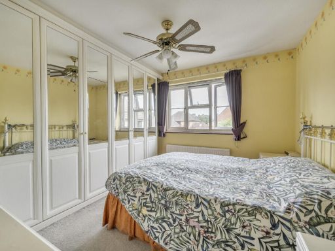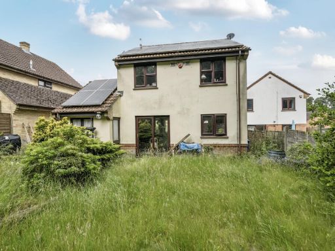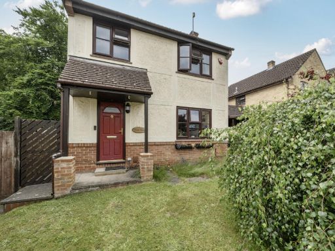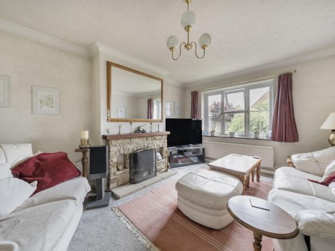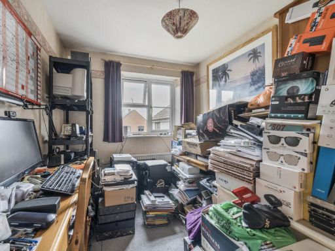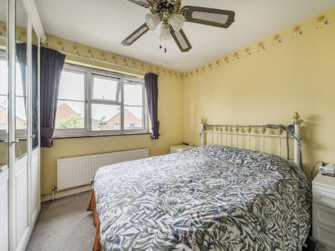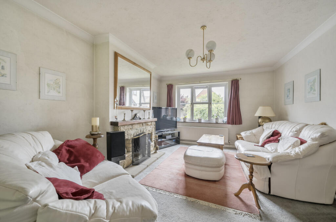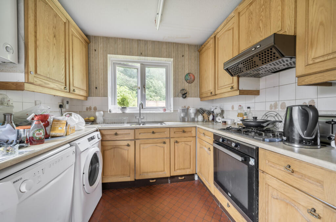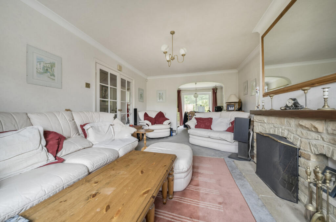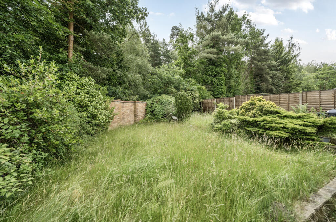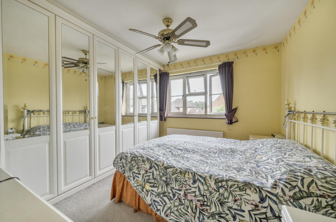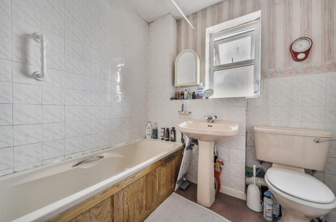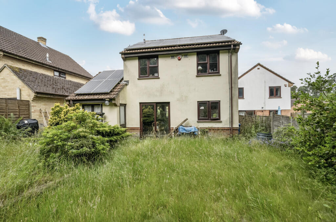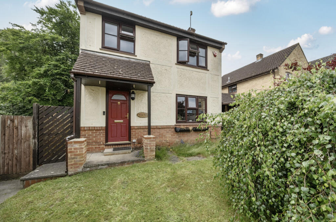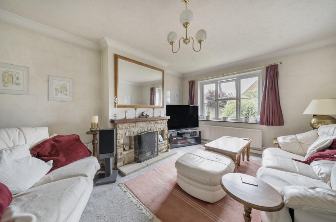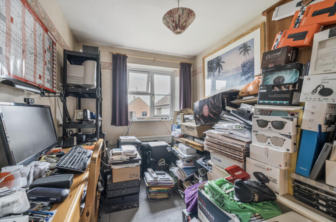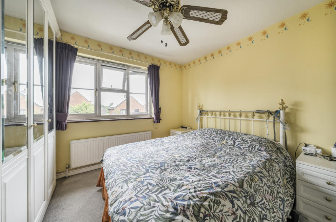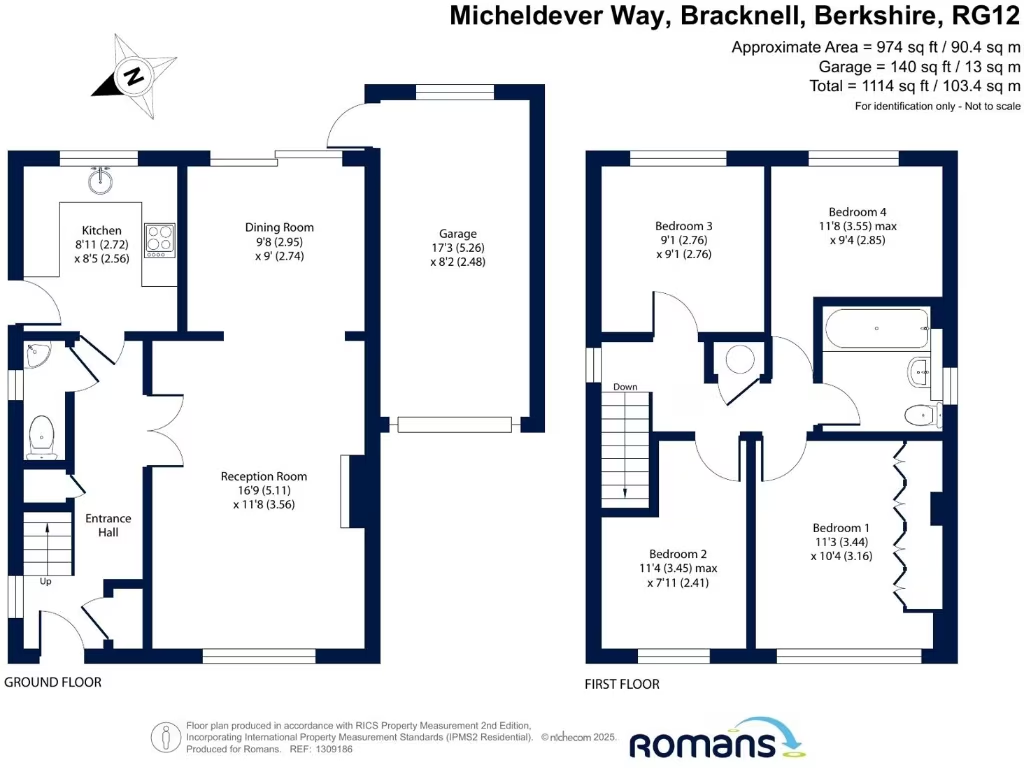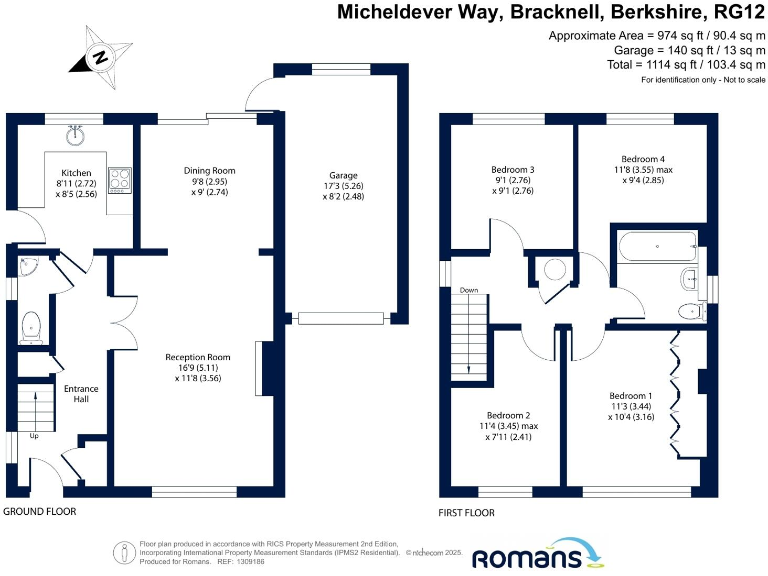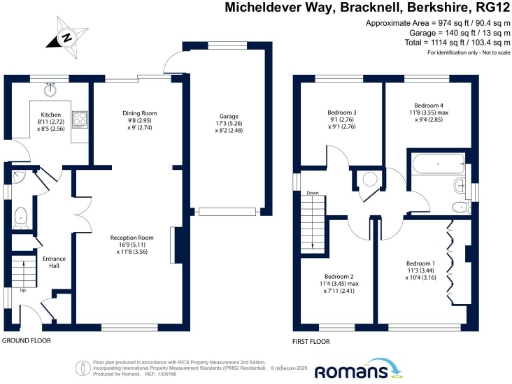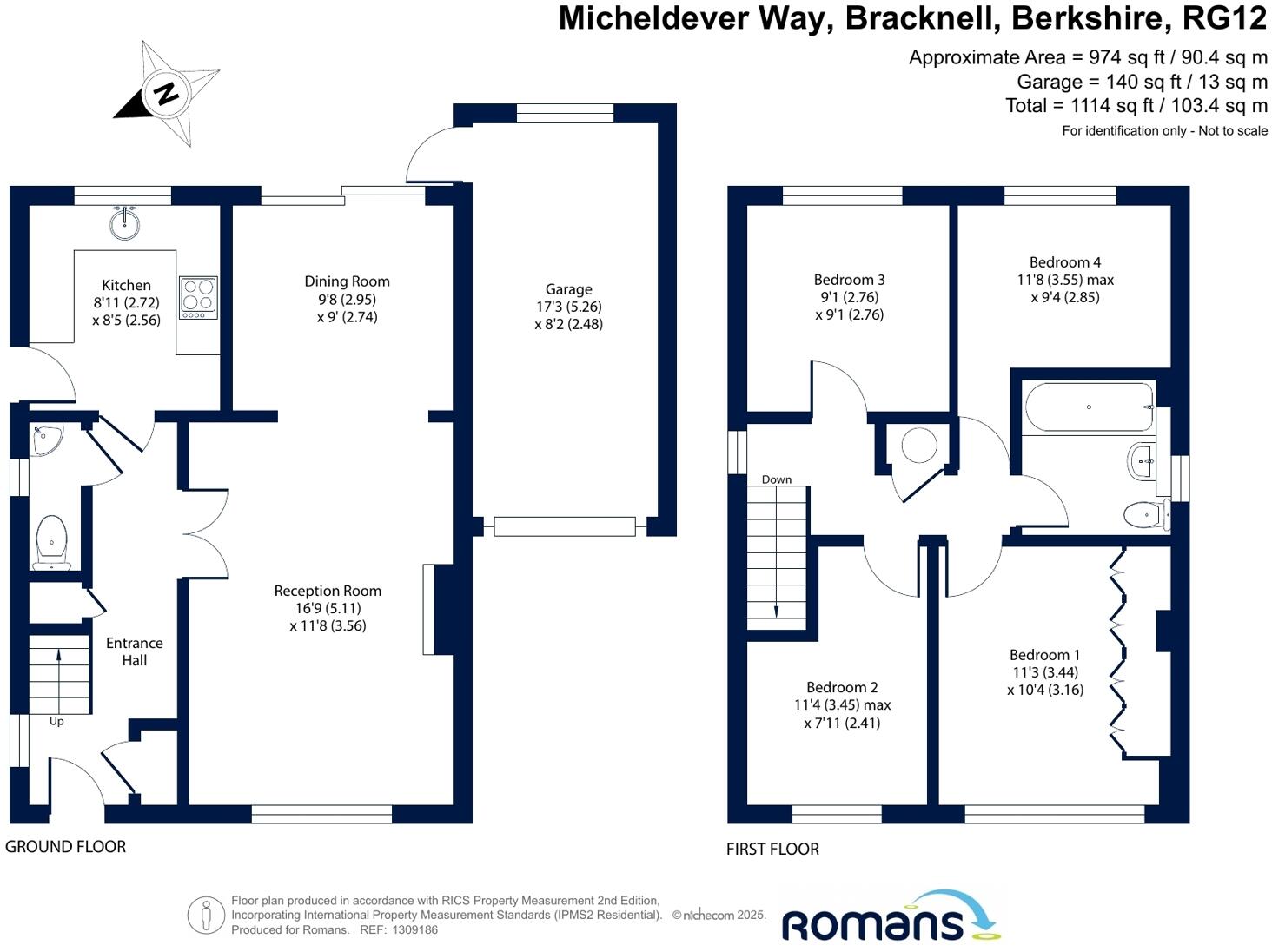Summary - 9, Micheldever Way, BRACKNELL RG12 0XX
4 bed 1 bath Detached
Four-bedroom detached home with garden, garage and forest views — scope to modernise..
- Detached four-bedroom home on a large plot with private rear garden
- Spacious 16'9 reception room plus separate dining room
- Garage and driveway parking for multiple vehicles
- Solar panels installed on rear roof reducing energy bills
- Single family bathroom only; one upstairs bathroom for four beds
- Older double glazing (pre-2002) and assumed uninsulated cavity walls
- Gardens need landscaping and general maintenance
- Medium flood risk and above-average council tax to note
Set on a generous plot in Forest Park, this four-bedroom detached home offers classic 1980s family accommodation with a private rear garden and views over Swinley Forest. The house includes a long reception room, separate dining room, a practical kitchen and a single bathroom upstairs, plus a downstairs cloakroom for day-to-day convenience.
Practical extras include a garage, driveway parking and solar panels fitted to the rear roof — helpful for energy bills. Broadband and mobile signal are strong, and the location is well served by nearby parks, Martins Heron station and several highly regarded schools, making it well suited to families who value outdoor space and good commutes.
The property does show dated elements and some maintenance is needed: gardens require attention, windows are older double glazing (pre-2002) and external walls are cavity construction without modern insulation (assumed). There is only one family bathroom for four bedrooms. Council tax is above average and the site has a medium flooding risk; these are important cost and insurance considerations.
Overall, this freehold house presents immediate family living with scope to modernise and improve energy efficiency. Buyers seeking a ready-to-move-in family base close to green space will appreciate the location, while those wanting long-term value can add insulation, update glazing and refresh interiors to raise comfort and reduce running costs.
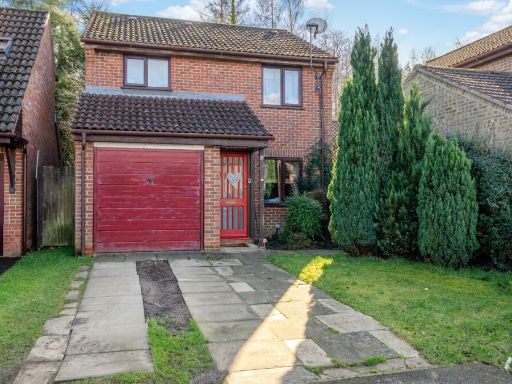 3 bedroom detached house for sale in Micheldever Way, Bracknell, Berkshire, RG12 — £425,000 • 3 bed • 2 bath • 832 ft²
3 bedroom detached house for sale in Micheldever Way, Bracknell, Berkshire, RG12 — £425,000 • 3 bed • 2 bath • 832 ft²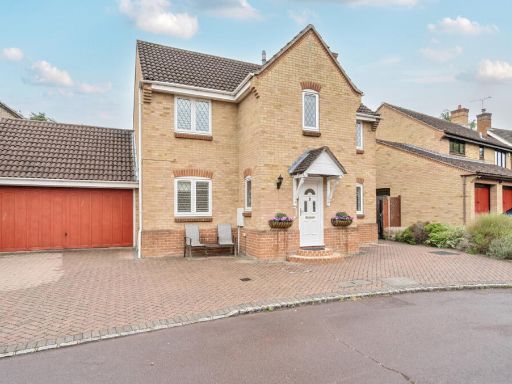 4 bedroom detached house for sale in Northbrook Copse, Bracknell, Berkshire, RG12 — £695,000 • 4 bed • 2 bath • 1224 ft²
4 bedroom detached house for sale in Northbrook Copse, Bracknell, Berkshire, RG12 — £695,000 • 4 bed • 2 bath • 1224 ft²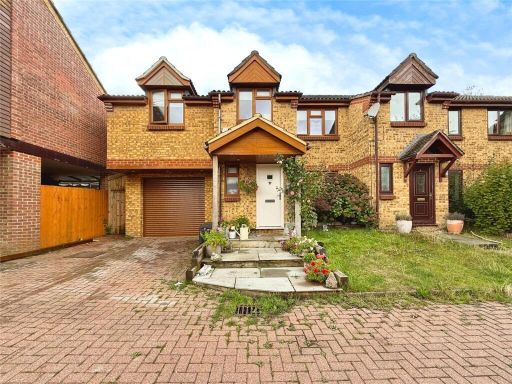 4 bedroom end of terrace house for sale in Pyegrove Chase, Bracknell, Berkshire, RG12 — £575,000 • 4 bed • 2 bath • 1380 ft²
4 bedroom end of terrace house for sale in Pyegrove Chase, Bracknell, Berkshire, RG12 — £575,000 • 4 bed • 2 bath • 1380 ft²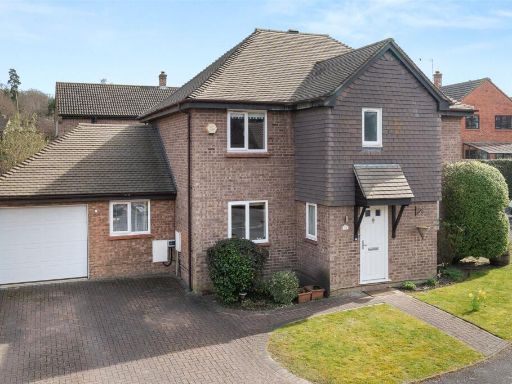 4 bedroom detached house for sale in East Stratton Close, Bracknell, Berkshire, RG12 — £650,000 • 4 bed • 2 bath • 1657 ft²
4 bedroom detached house for sale in East Stratton Close, Bracknell, Berkshire, RG12 — £650,000 • 4 bed • 2 bath • 1657 ft²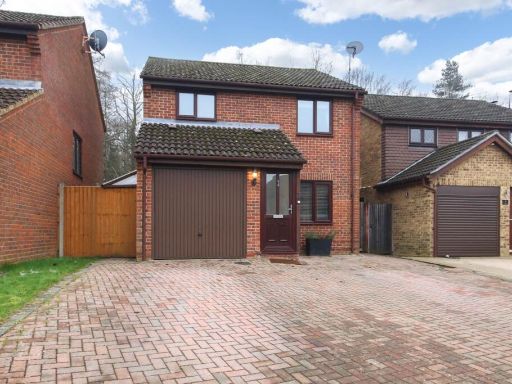 3 bedroom detached house for sale in Northington Close, Bracknell, RG12 — £490,000 • 3 bed • 2 bath • 1012 ft²
3 bedroom detached house for sale in Northington Close, Bracknell, RG12 — £490,000 • 3 bed • 2 bath • 1012 ft²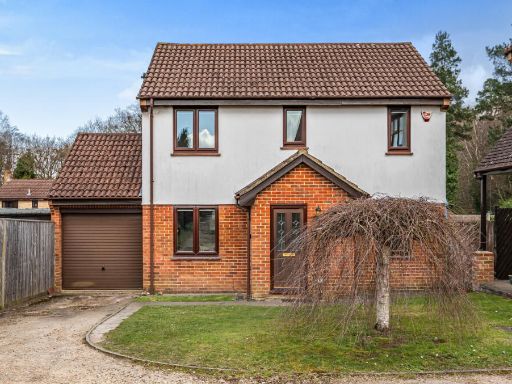 3 bedroom detached house for sale in Micheldever Way, Bracknell, Berkshire, RG12 — £450,000 • 3 bed • 1 bath • 1040 ft²
3 bedroom detached house for sale in Micheldever Way, Bracknell, Berkshire, RG12 — £450,000 • 3 bed • 1 bath • 1040 ft²