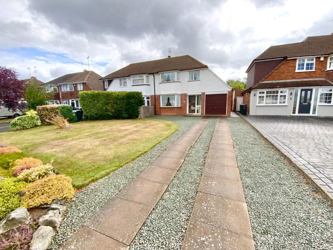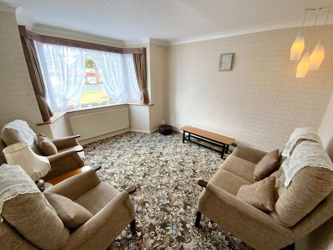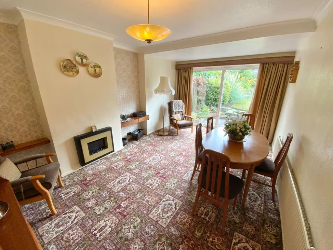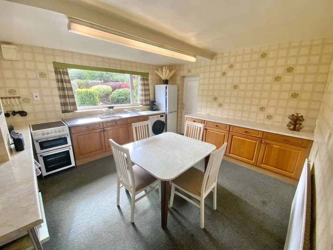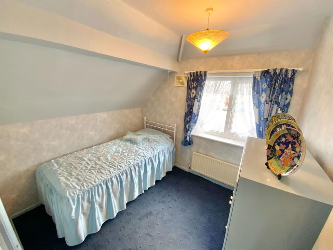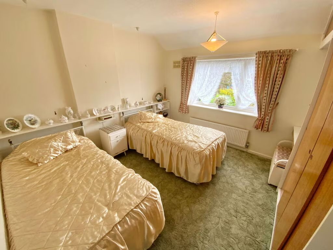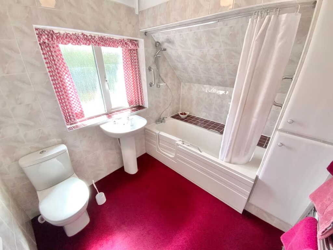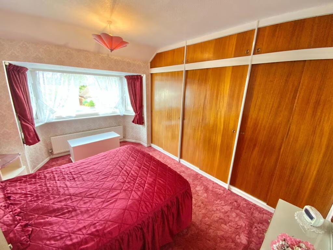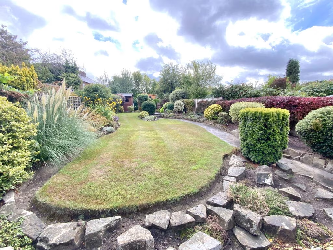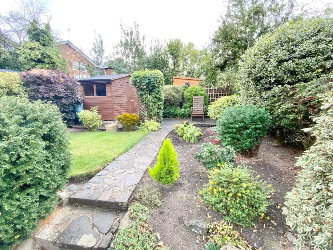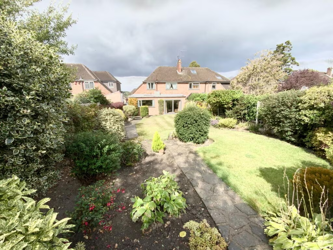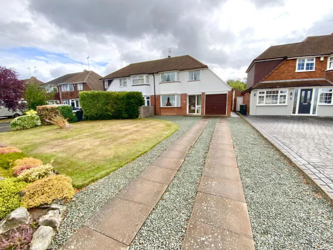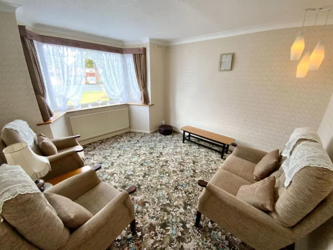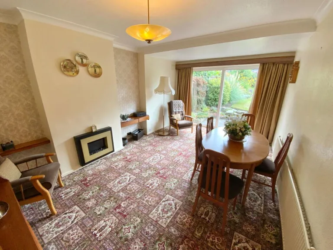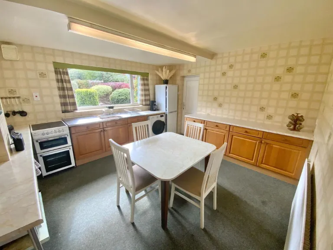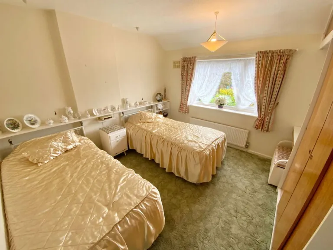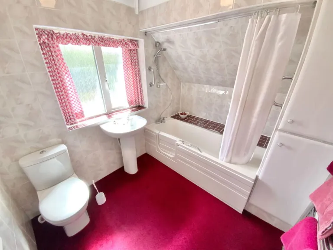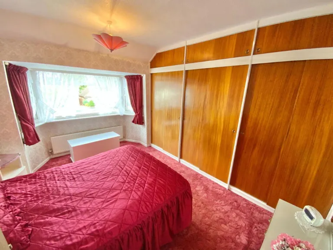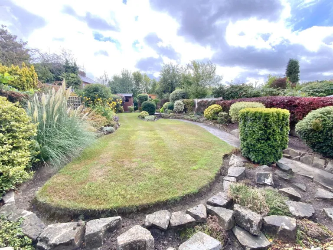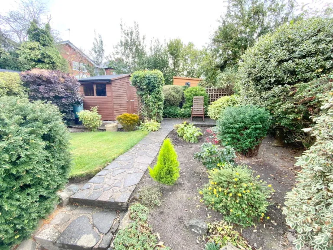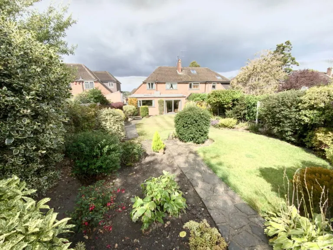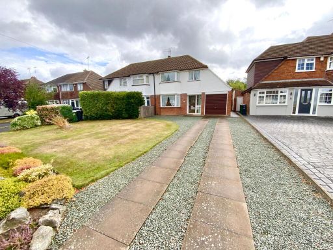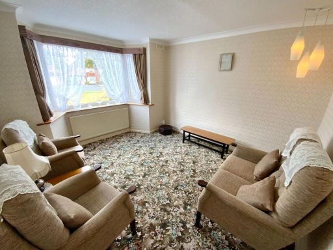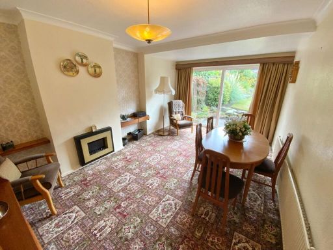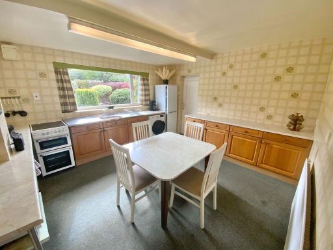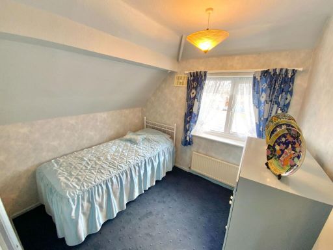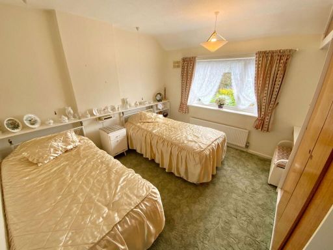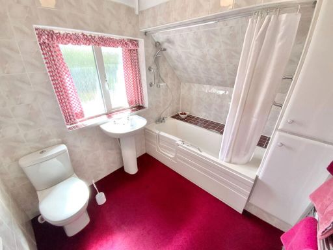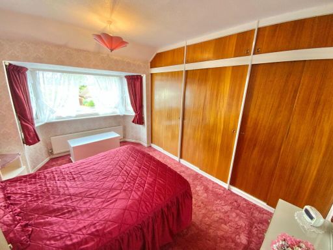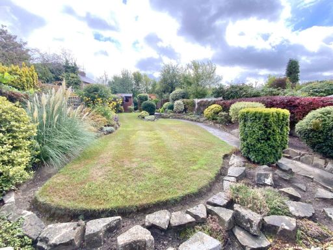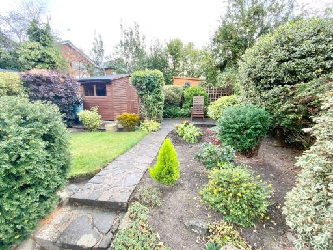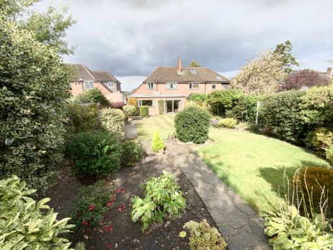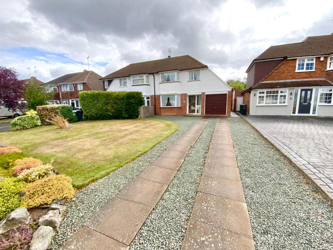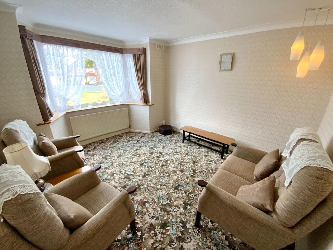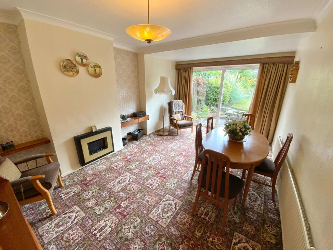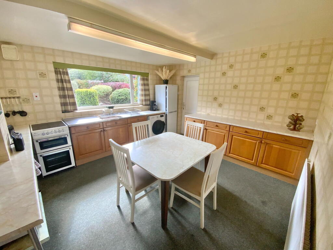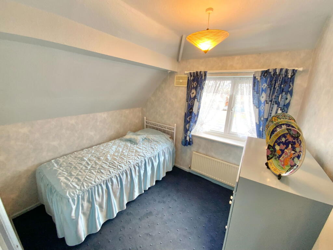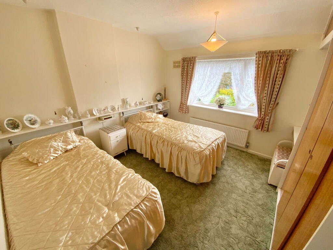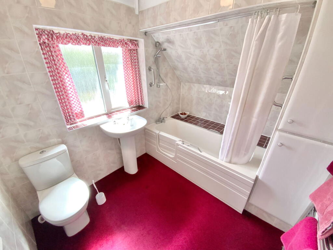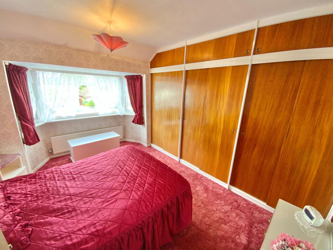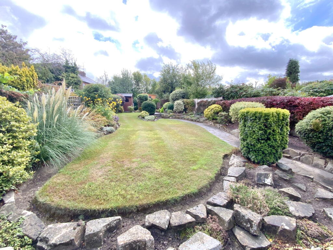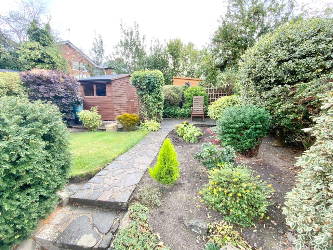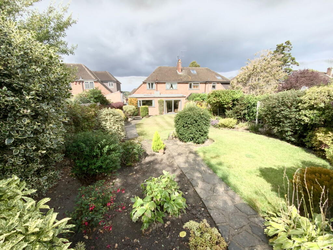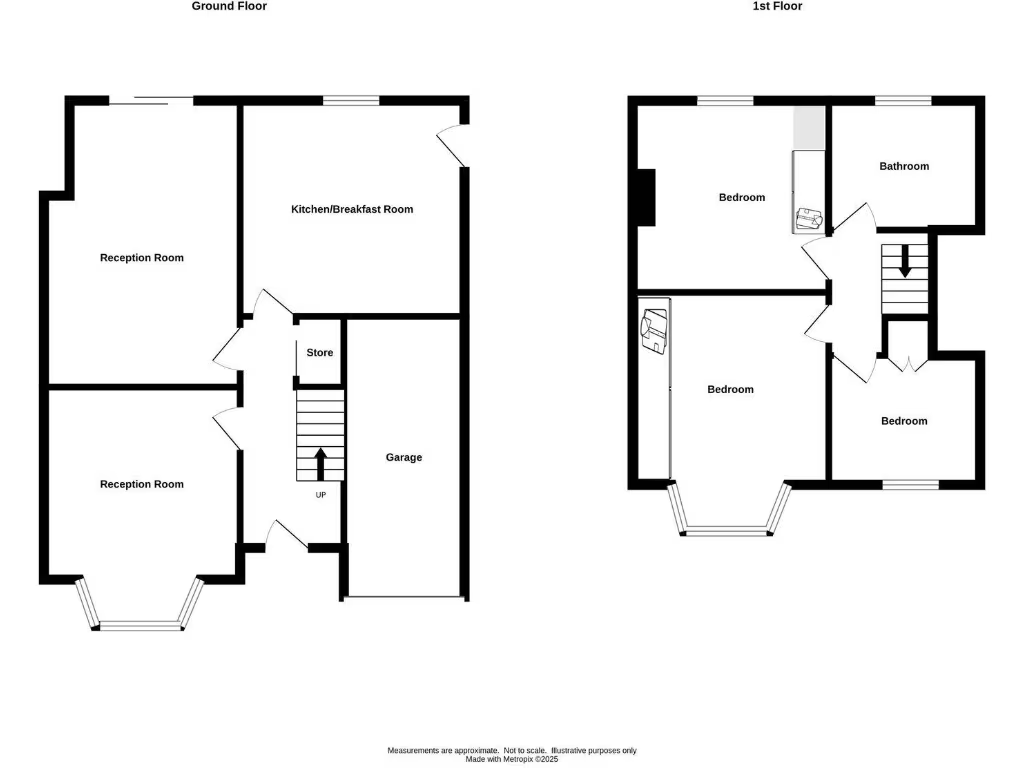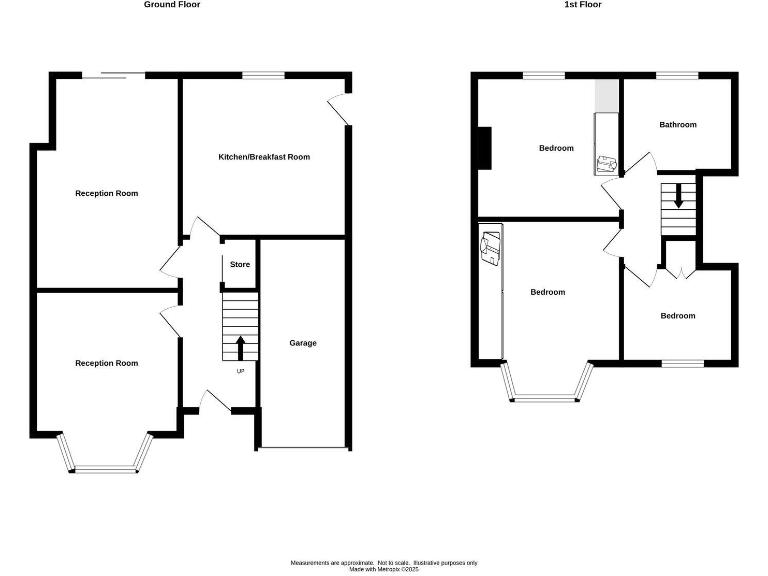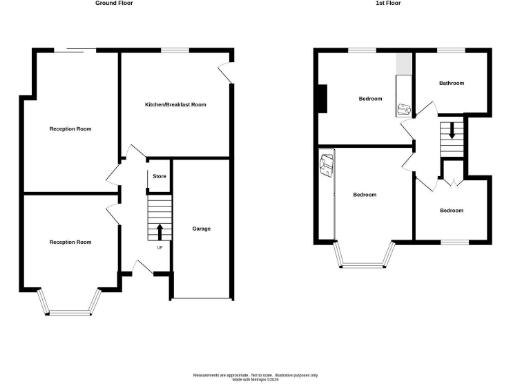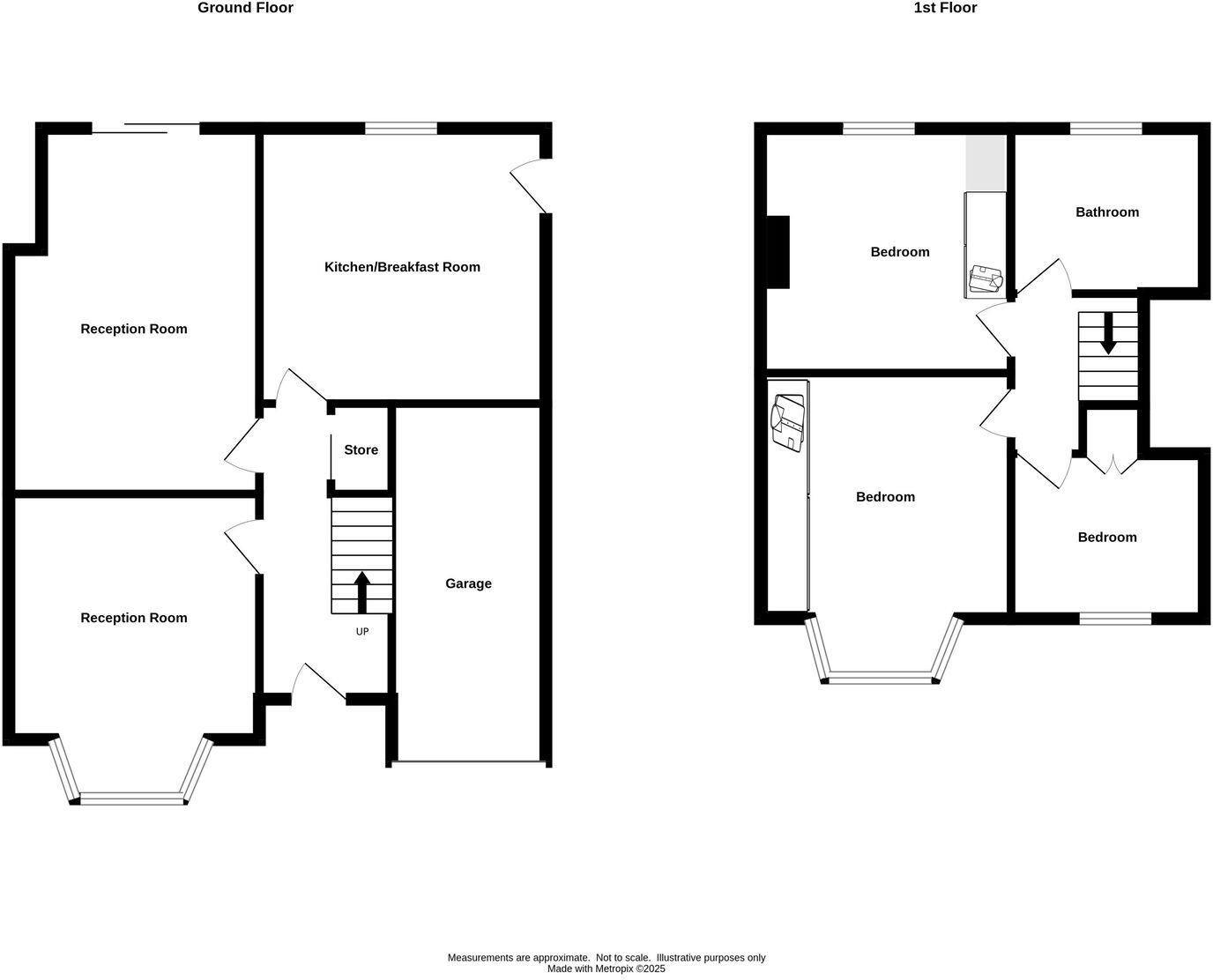Extended kitchen and rear living room with garden views
Ample off-road parking plus integral garage
Generous rear garden on a notably large plot
Three bedrooms, one family bathroom (single bathroom only)
Double glazing and mains gas central heating
Chain-free Freehold; Council Tax Band D; EPC D
Dated internal decor—modernisation likely required
High long-term surface water risk (river flood risk very low)
Positioned on a generous plot in a sought-after Halesowen neighbourhood, this extended Mucklow-style semi-detached house offers practical family living and clear scope for improvement. The ground floor features a front dining room, an extended rear living room overlooking the garden and an extended kitchen, giving comfortable day-to-day space and good flow for family life.
Upstairs are three well-proportioned bedrooms and a single family bathroom; the principal bedroom includes built-in wardrobe space. Outside, a long driveway, integral garage and a sizable rear garden provide plenty of parking and outdoor space. The property benefits from double glazing, mains gas central heating and all main services connected. It is offered freehold and chain-free, with Council Tax Band D and an EPC rating of D.
The home retains mid-20th-century character but includes dated decor in places and would reward modernisation—particularly to internal finishes and potentially the bathroom. Buyers should note a high surface-water risk long-term (flood risk from rivers is very low). Early viewing is recommended for families or buyers seeking a solid, well-located house with extension space and renovation potential.
Nearby reputable primary and secondary schools, local shops and regular bus links make this a convenient location for families and commuters. The property’s 966 sq ft layout and generous plot create scope to personalise the space and add value over time.
