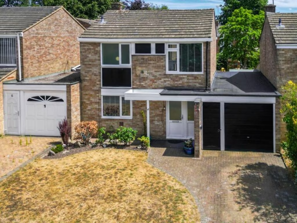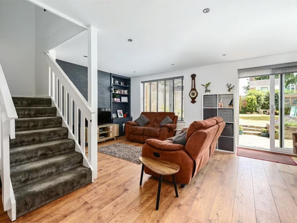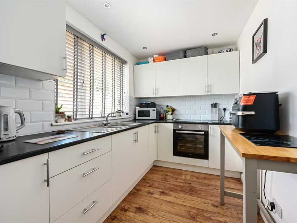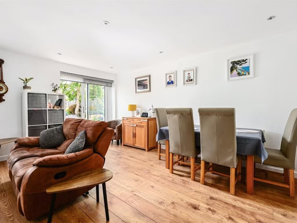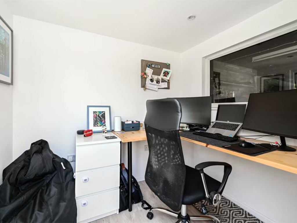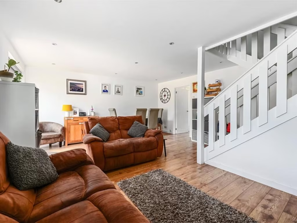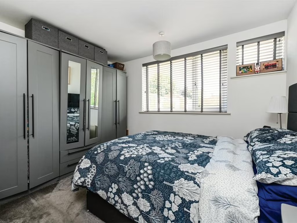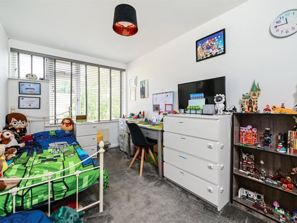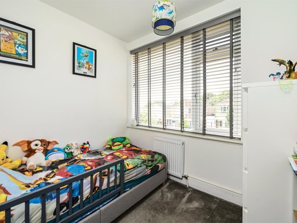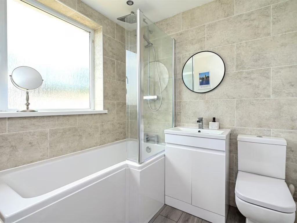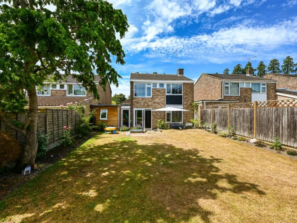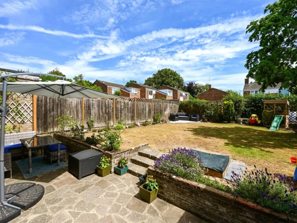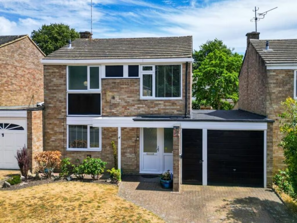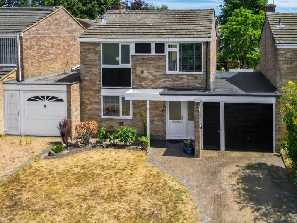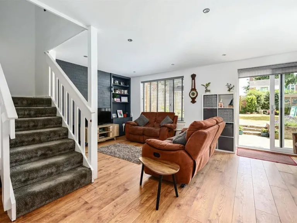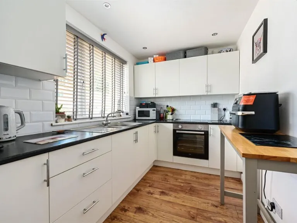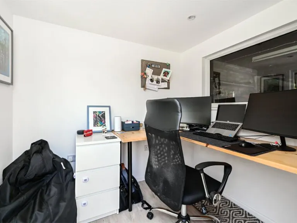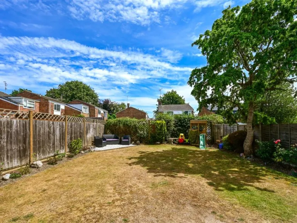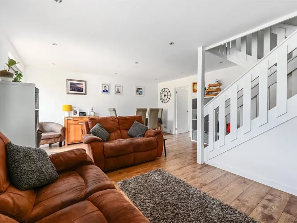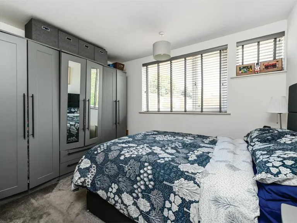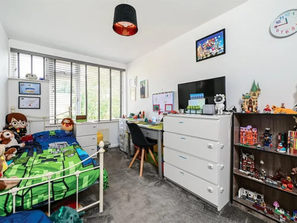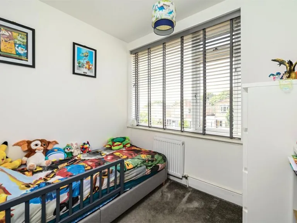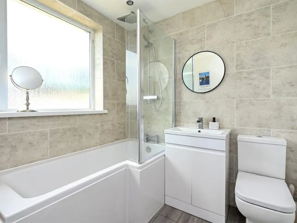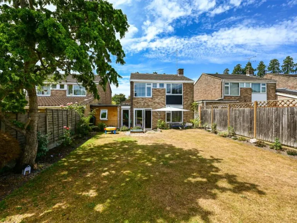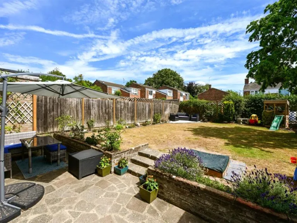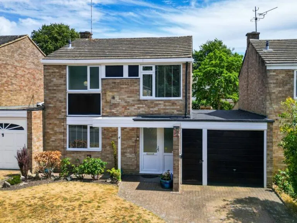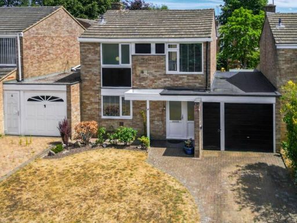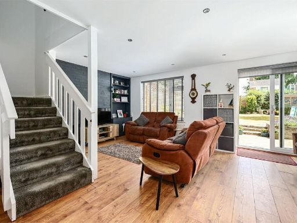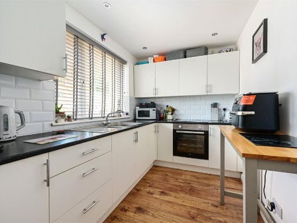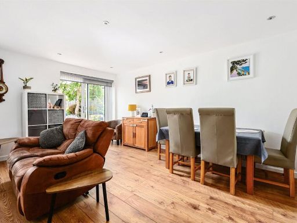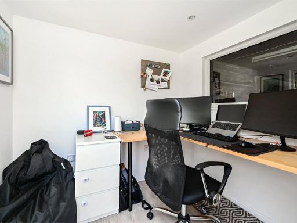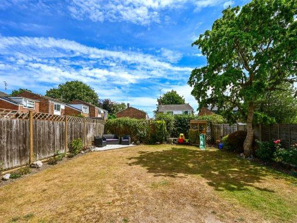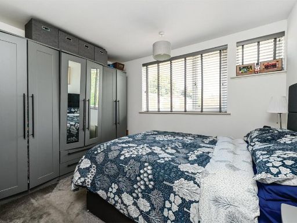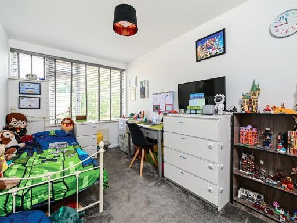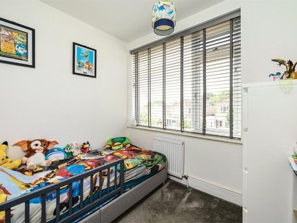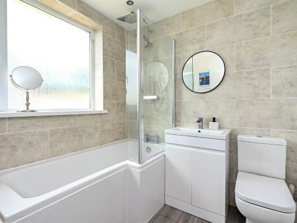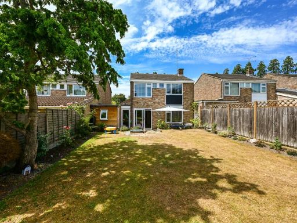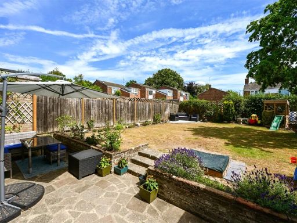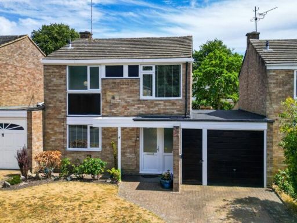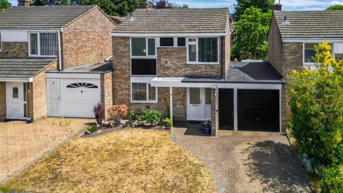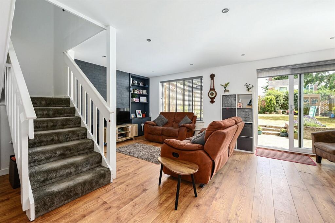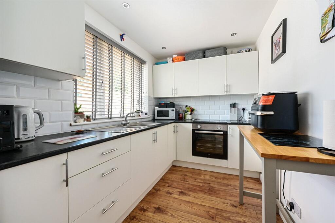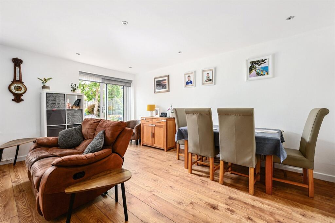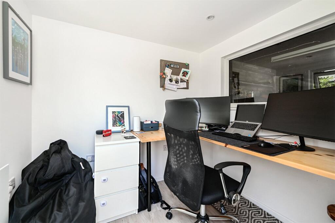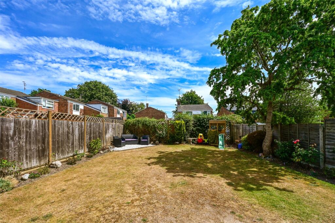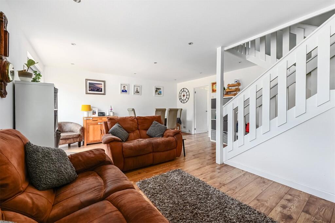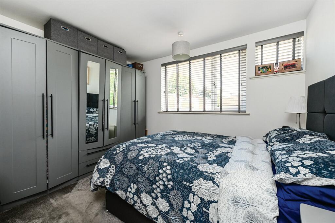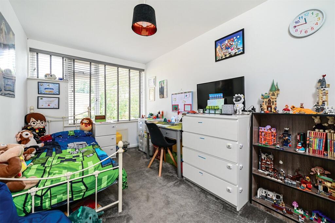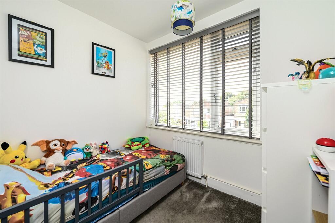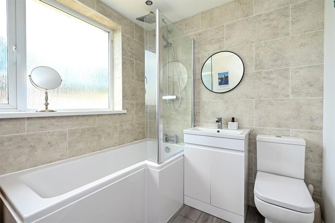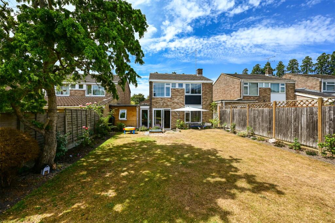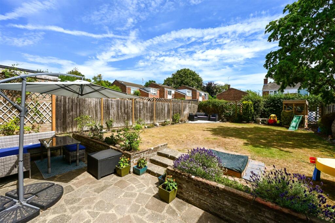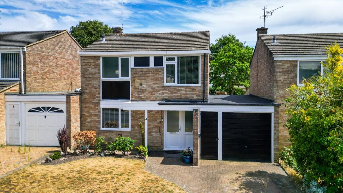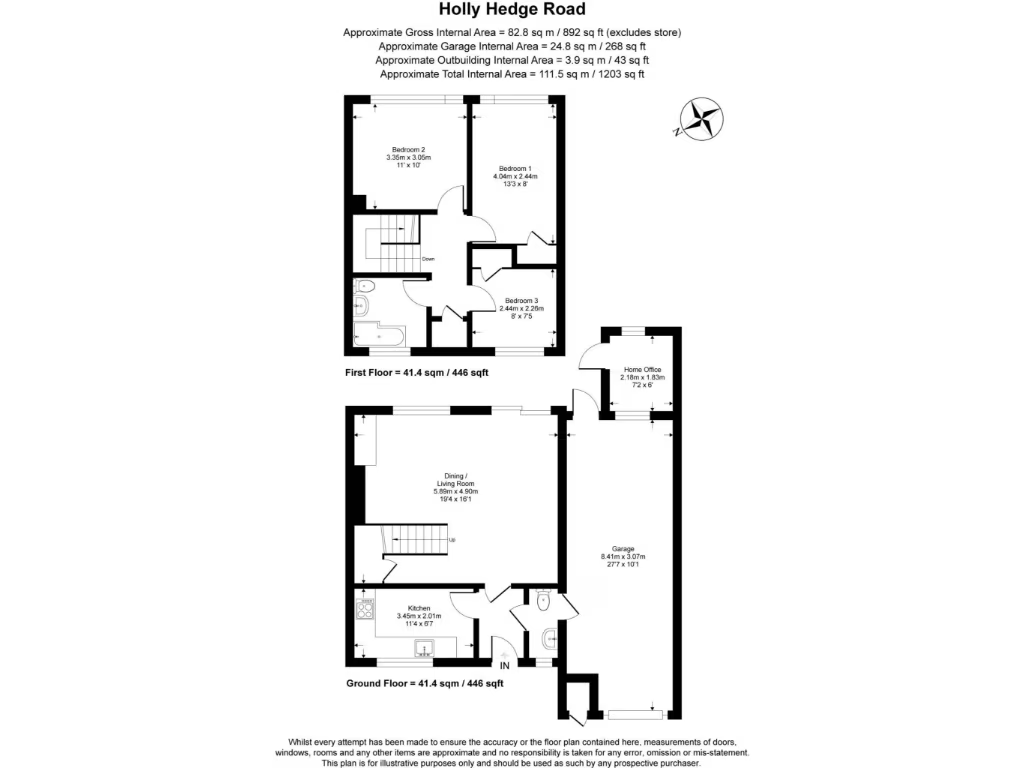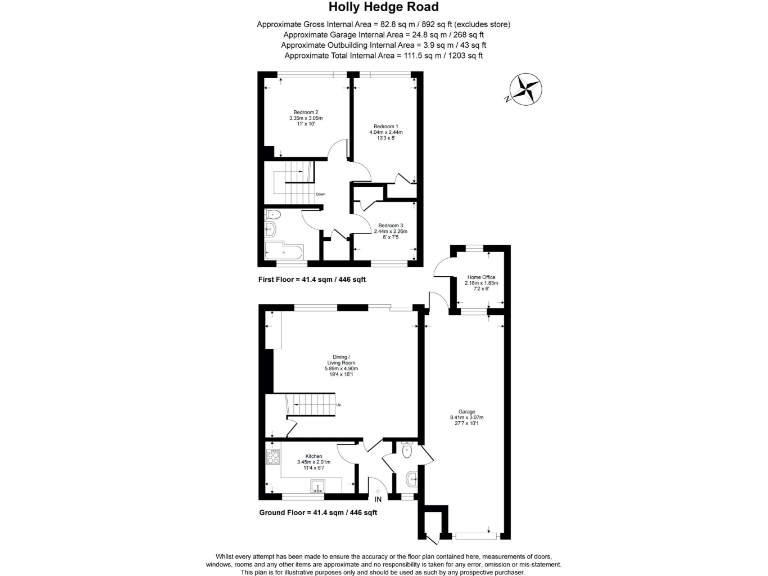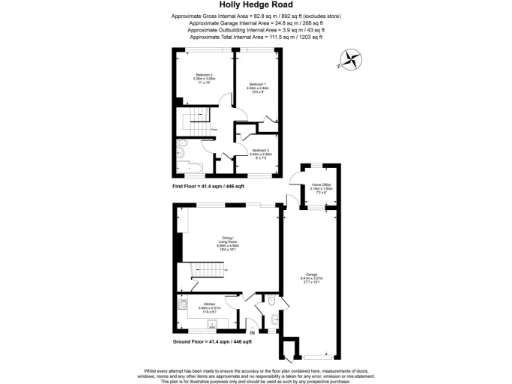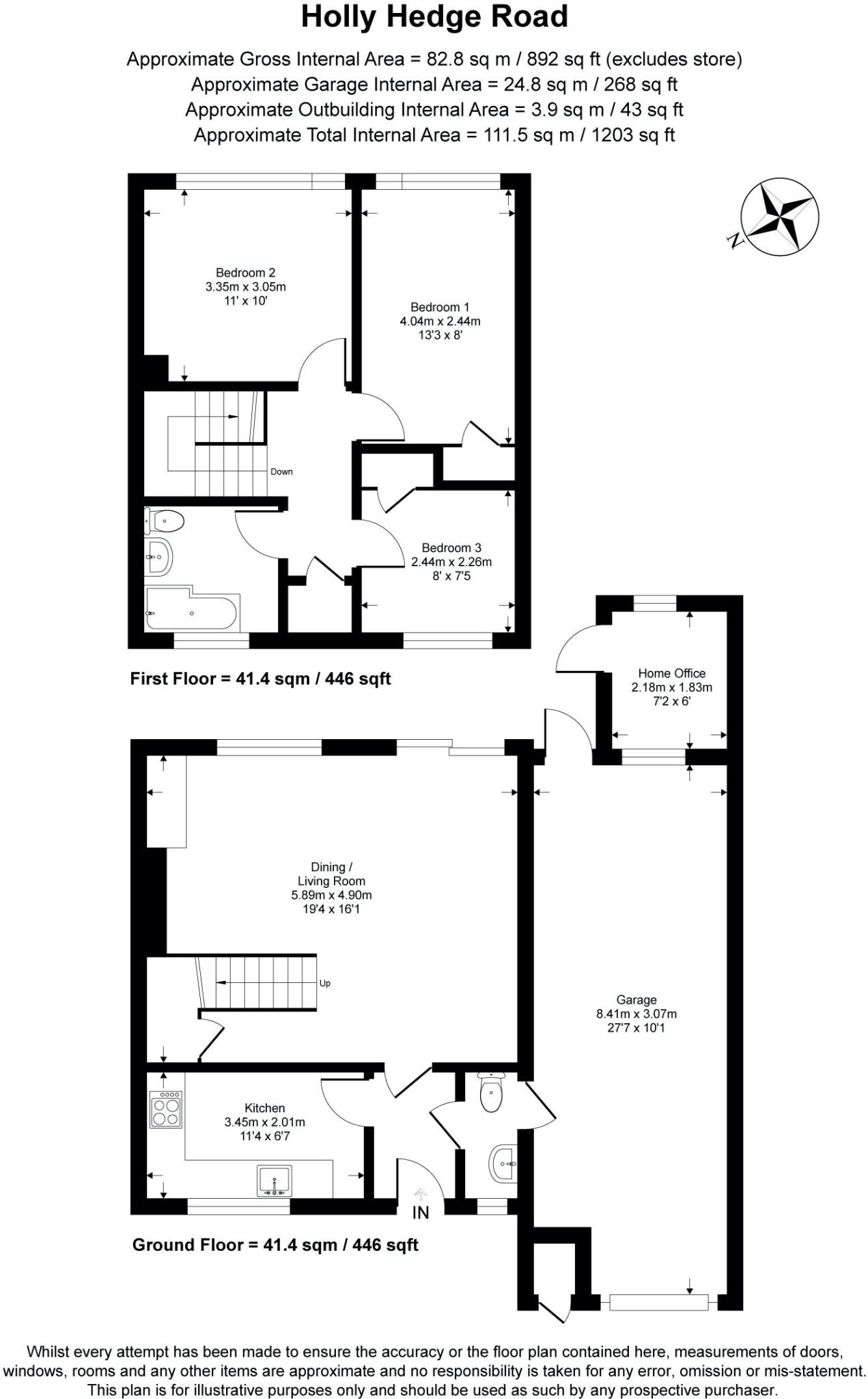Summary - 4 HOLLY HEDGE ROAD FRIMLEY CAMBERLEY GU16 8SU
3 bed 1 bath Link Detached House
Well-presented three-bed home with garage, garden and extension consent.
Southerly-facing rear garden with good plot depth
Re-fitted kitchen and bathroom; newly renovated throughout
Study/home office — useful for remote working
27ft garage plus driveway parking for multiple vehicles
Within Tomlinscote School catchment; several good local schools
Planning permission granted for ground-floor extension (ref 24/0456/FFU)
Single family bathroom only; three bedrooms may limit large families
Freehold, no flood risk; council tax band not specified
A bright, newly renovated three-bedroom link-detached house on Holly Hedge Road, arranged over two floors and sitting on a generous southerly-facing plot. The current accommodation includes a re-fitted kitchen with integrated appliances, a re-fitted bathroom, spacious lounge/dining room with garden access, and a dedicated study/home office — well suited to family life and homework routines.
Practical strengths include a long 27ft garage, driveway parking, UPVC double glazing throughout and fast broadband/mobile signal. The house lies within the Tomlinscote School catchment and close to several highly regarded primary and secondary schools, plus local amenities and Frimley Park Hospital, making daily logistics straightforward for working parents.
A planning permission (ref. 24/0456/FFU) has been granted for a ground-floor extension, offering straightforward scope to increase living space if required. The home is presented in move-in condition following recent renovations, reducing immediate maintenance needs while still offering sensible scope for personalization.
Note the property has a single family bathroom and is average sized at about 1,203 sq ft; buyers seeking larger homes should factor that in. Council tax band is not provided. Overall this is a practical, well-located family home with ready-to-enjoy finishes and clear potential to expand under the approved planning consent.
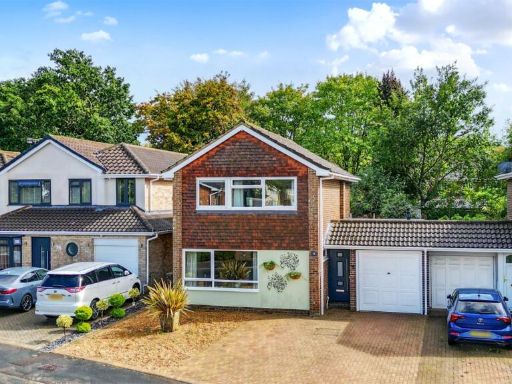 3 bedroom link detached house for sale in Melville Avenue, Frimley, Camberley, Surrey, GU16 — £550,000 • 3 bed • 1 bath • 1365 ft²
3 bedroom link detached house for sale in Melville Avenue, Frimley, Camberley, Surrey, GU16 — £550,000 • 3 bed • 1 bath • 1365 ft²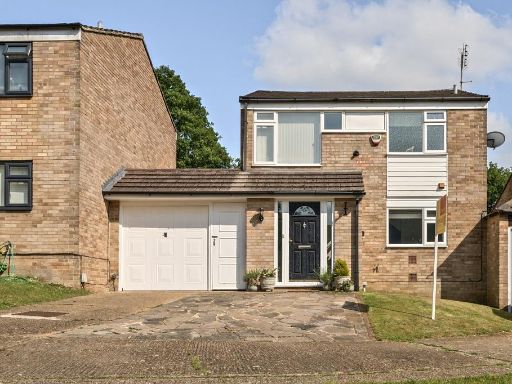 4 bedroom detached house for sale in Frimley, Surrey, GU16 — £525,000 • 4 bed • 2 bath • 1554 ft²
4 bedroom detached house for sale in Frimley, Surrey, GU16 — £525,000 • 4 bed • 2 bath • 1554 ft² 3 bedroom detached house for sale in Caroline Way, Frimley, GU16 — £580,000 • 3 bed • 1 bath • 822 ft²
3 bedroom detached house for sale in Caroline Way, Frimley, GU16 — £580,000 • 3 bed • 1 bath • 822 ft²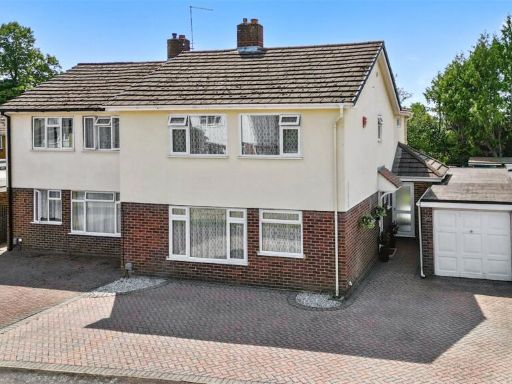 4 bedroom semi-detached house for sale in Sycamore Drive, Frimley, Camberley, Surrey, GU16 — £615,000 • 4 bed • 2 bath • 1418 ft²
4 bedroom semi-detached house for sale in Sycamore Drive, Frimley, Camberley, Surrey, GU16 — £615,000 • 4 bed • 2 bath • 1418 ft²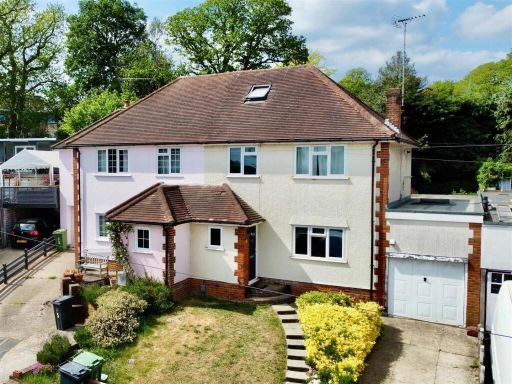 4 bedroom semi-detached house for sale in Old Pasture Road, Frimley, Camberley, GU16 — £525,000 • 4 bed • 2 bath • 1416 ft²
4 bedroom semi-detached house for sale in Old Pasture Road, Frimley, Camberley, GU16 — £525,000 • 4 bed • 2 bath • 1416 ft²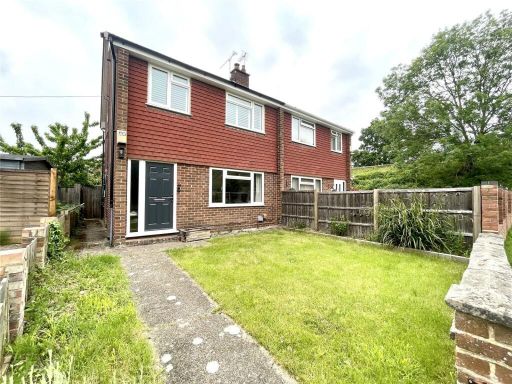 3 bedroom semi-detached house for sale in Holly Road, Farnborough, Hampshire, GU14 — £400,000 • 3 bed • 1 bath • 632 ft²
3 bedroom semi-detached house for sale in Holly Road, Farnborough, Hampshire, GU14 — £400,000 • 3 bed • 1 bath • 632 ft²