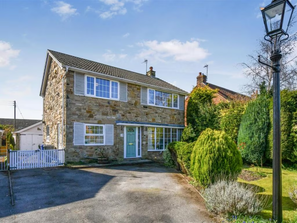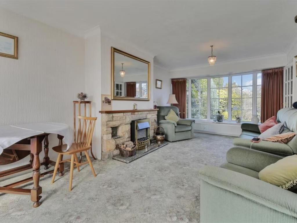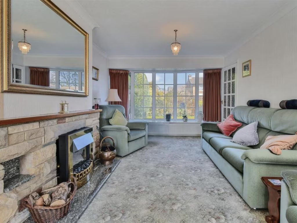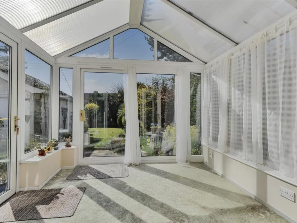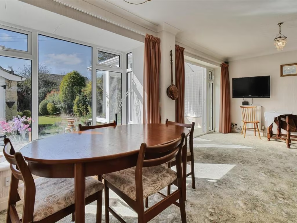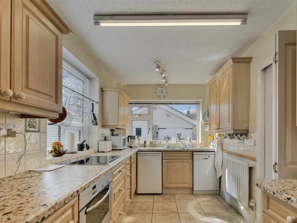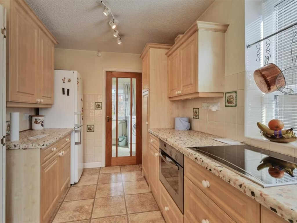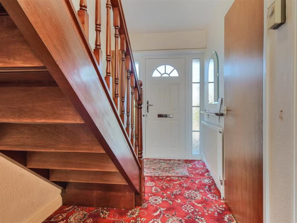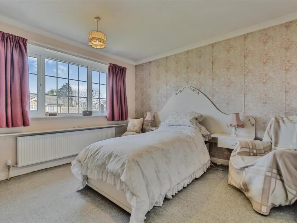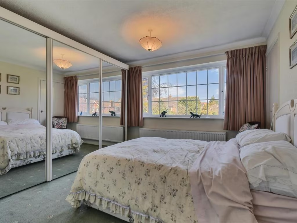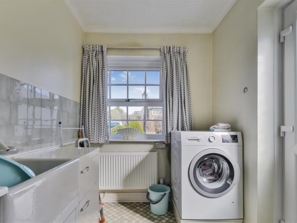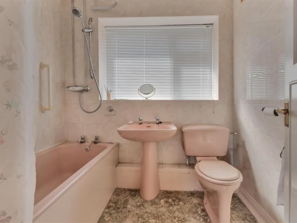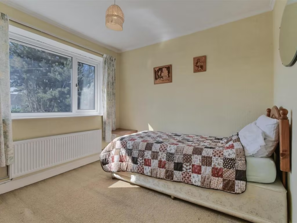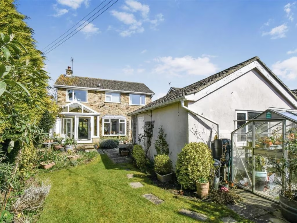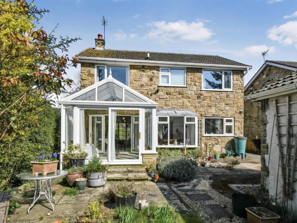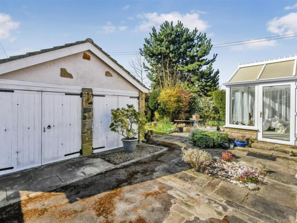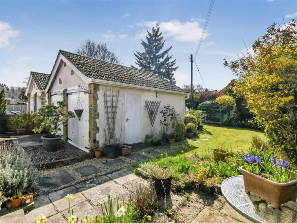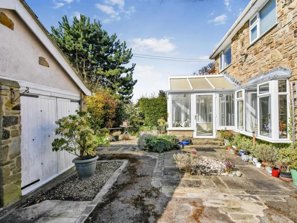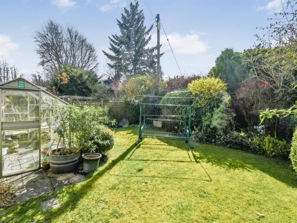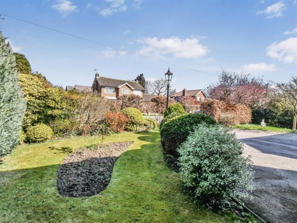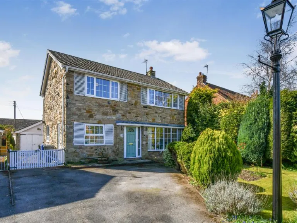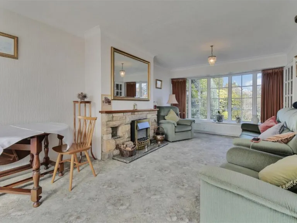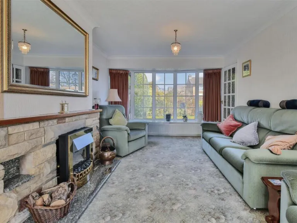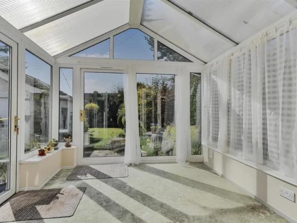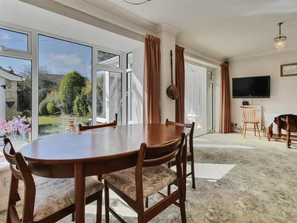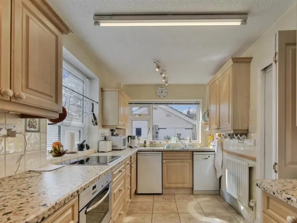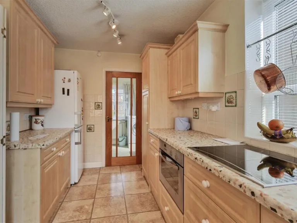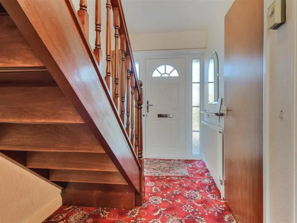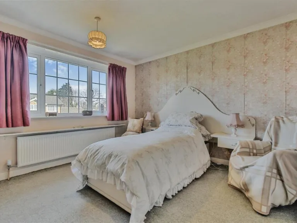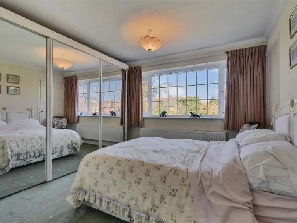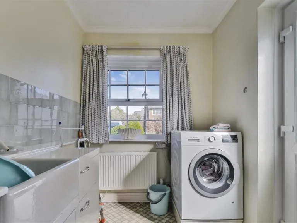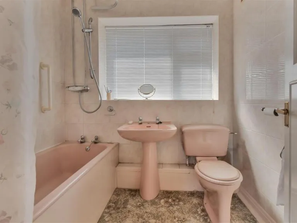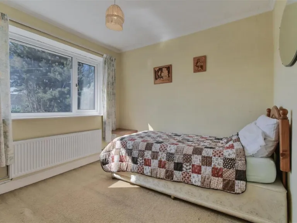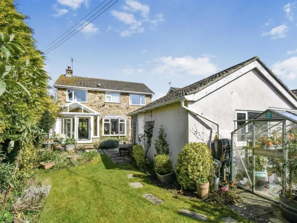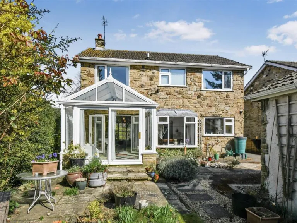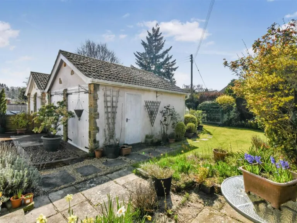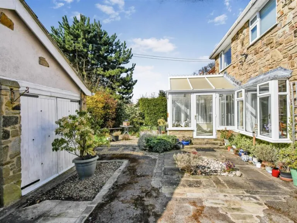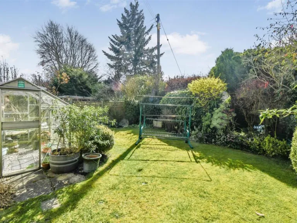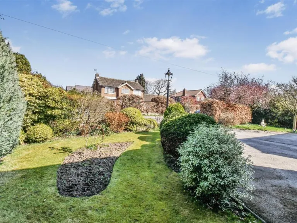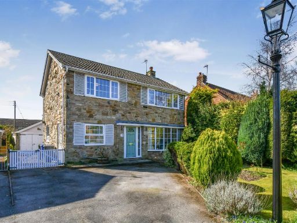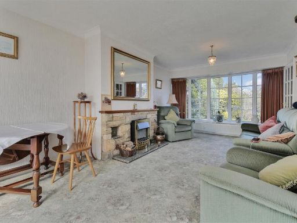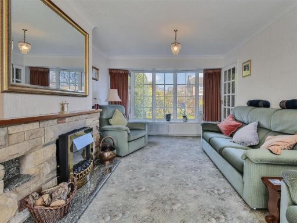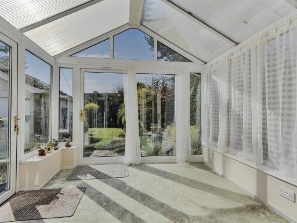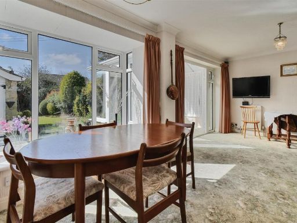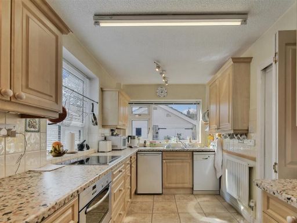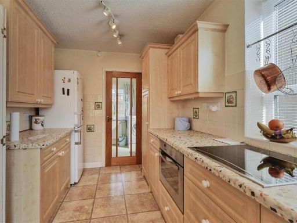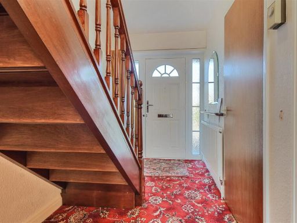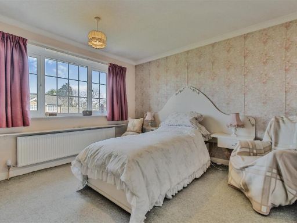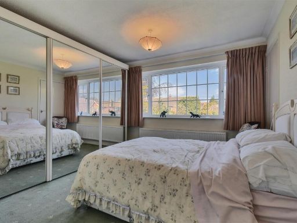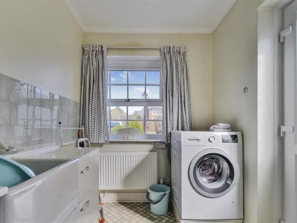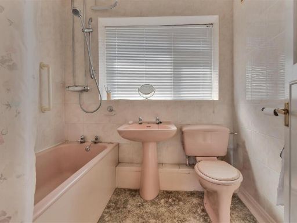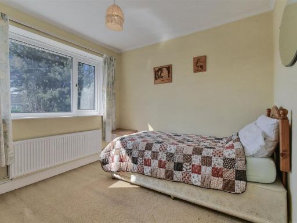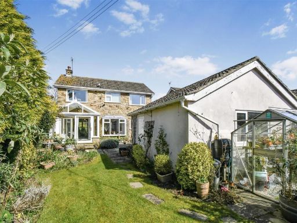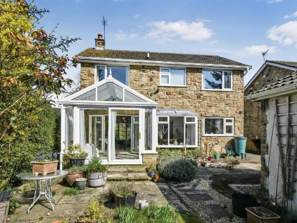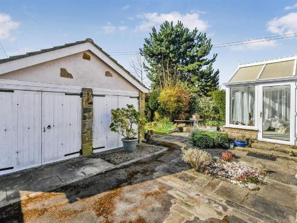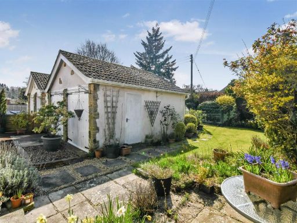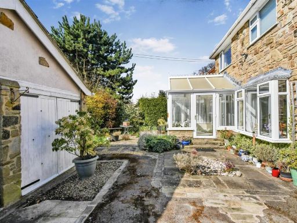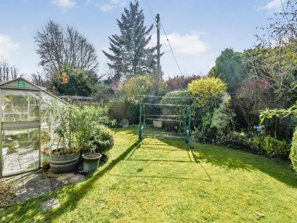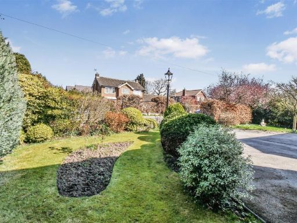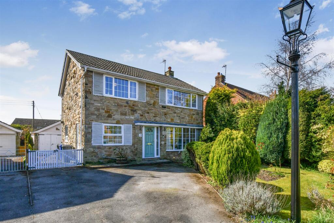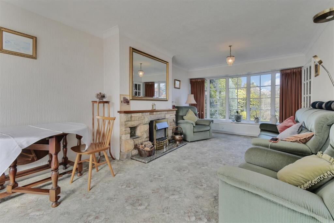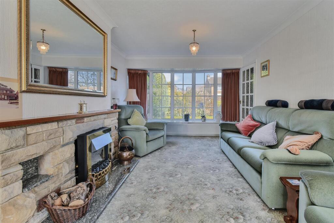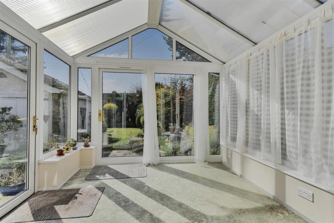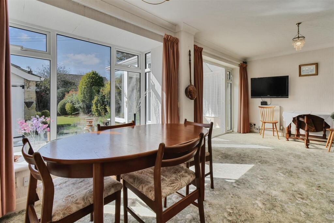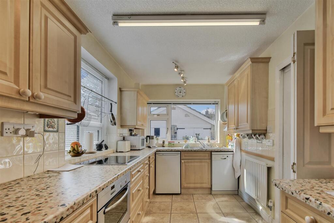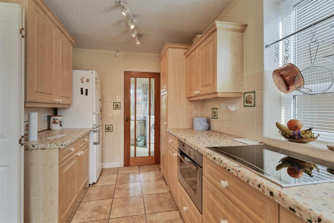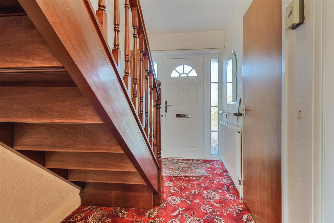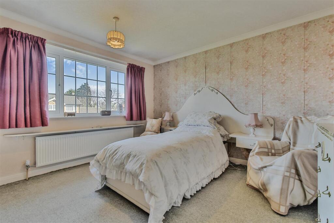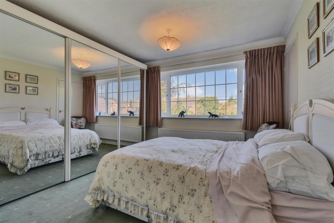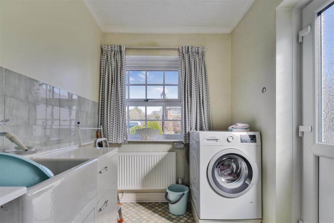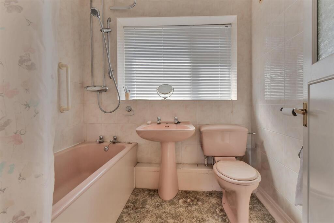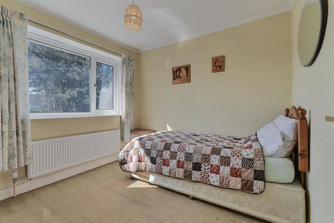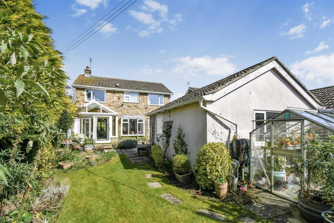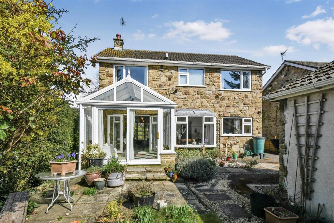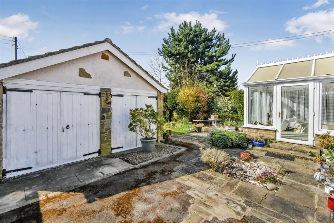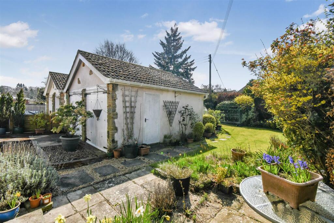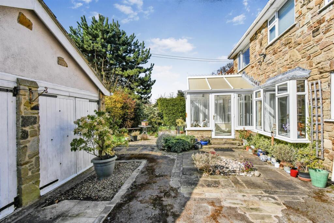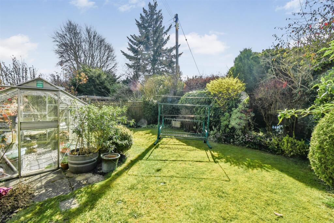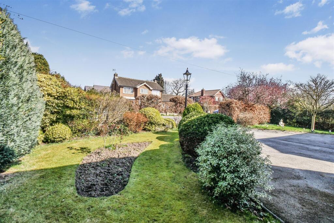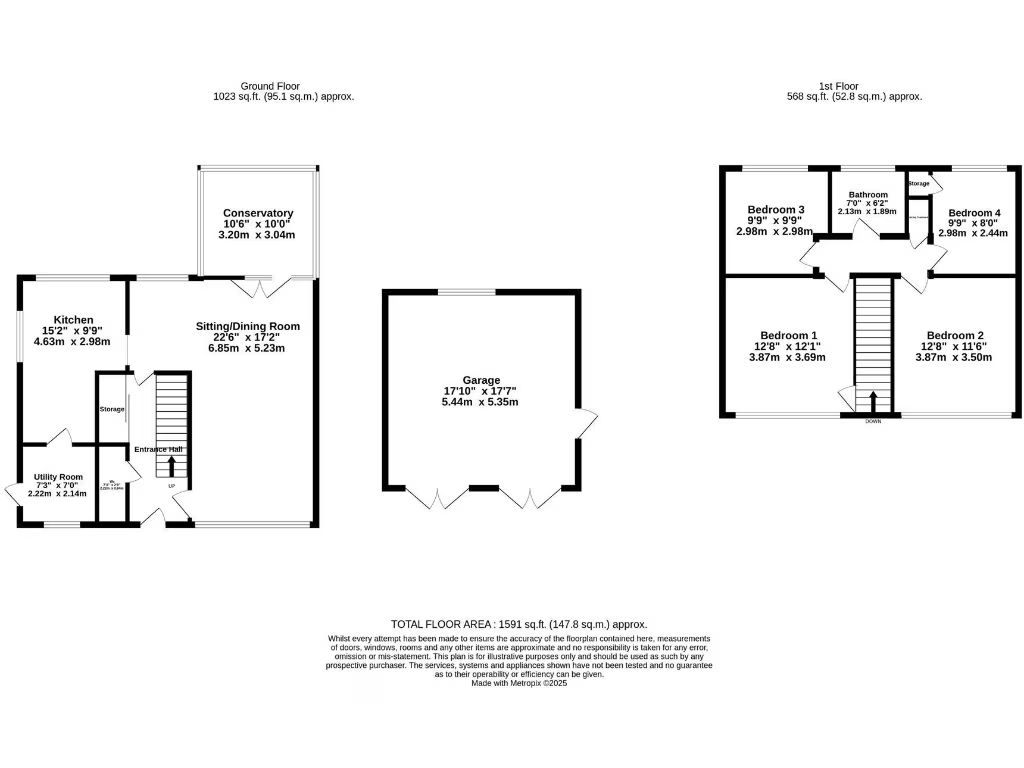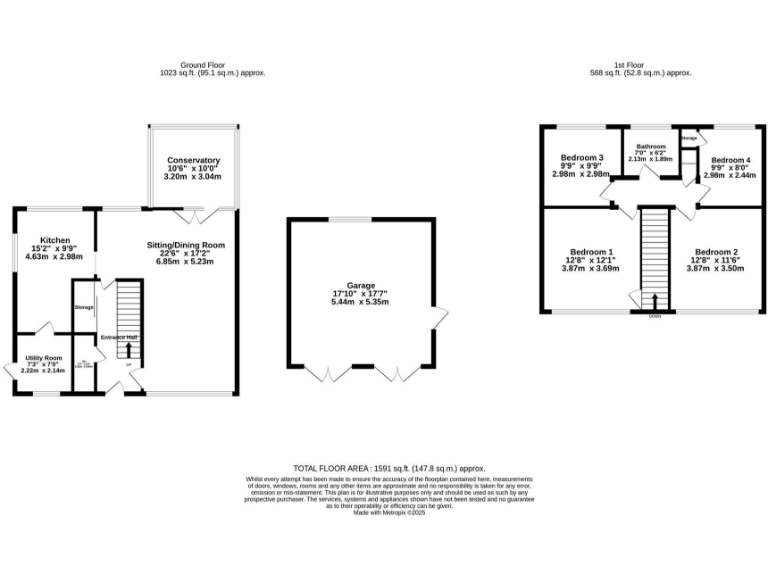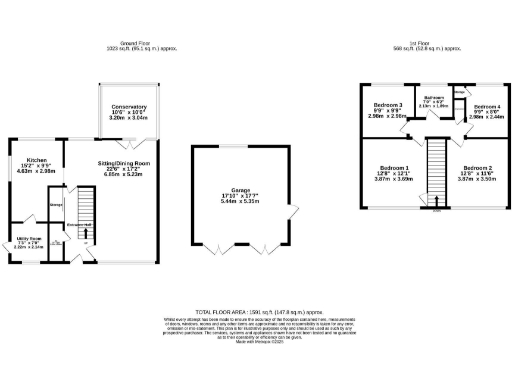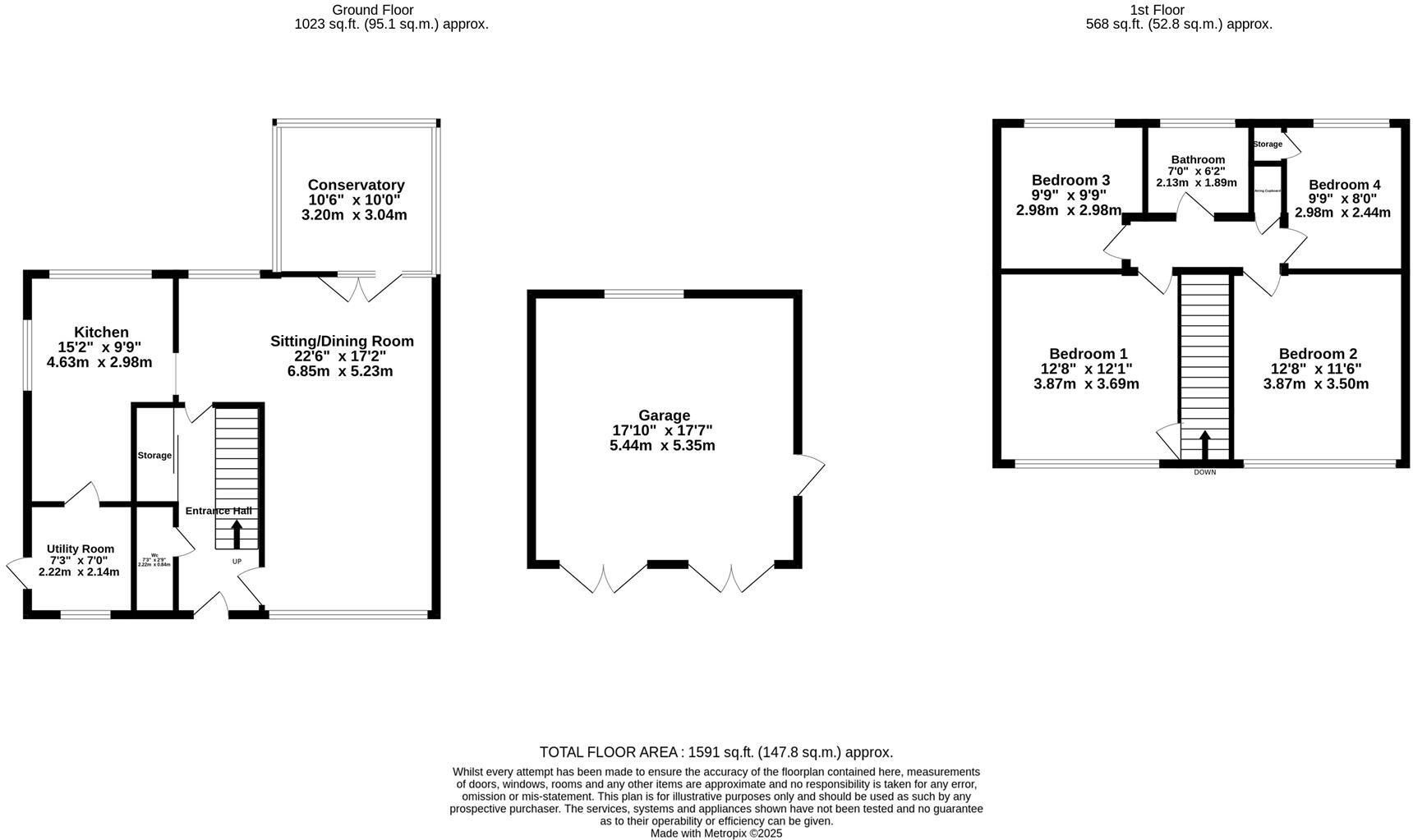Summary - 7 Skipwith Road, Escrick YO19 6JA
4 bed 1 bath Detached
Spacious four-bed with large garden, double garage and Fulford School catchment.
Stone-built four-bedroom detached house with double garage
Set on a large plot in a highly sought-after village south of York, this stone-built four-bedroom detached home offers bright, spacious family accommodation and a double garage. Ground floor living includes a large sitting/dining room, conservatory, fitted kitchen and utility, while upstairs provides four good-sized bedrooms and a single family bathroom. The property benefits from double glazing and oil-fired central heating.
Practical positives include a private rear garden, driveway parking and easy access to the A64; the house falls within Fulford School catchment. The double garage and generous room proportions give scope for storage, hobbies or internal reconfiguration to suit modern family life.
Notable considerations: the EPC rating is E (E40) and heating is oil-fired, which may be less efficient and higher cost than mains gas. The cavity walls were built without insulation (assumed) and the property dates from the late 1960s/early 1970s, so some updating and insulation work may be required. There is a medium flood risk for the area and council tax sits at Band E (above average).
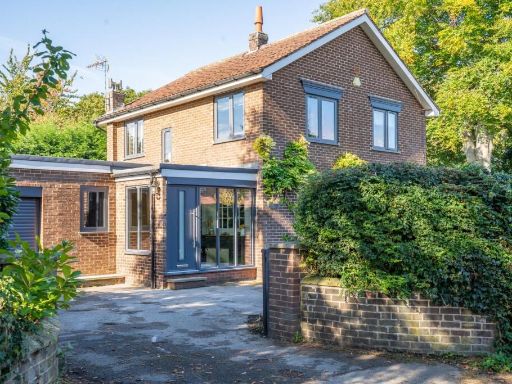 4 bedroom detached house for sale in Main Street, Escrick, York, YO19 — £600,000 • 4 bed • 2 bath • 3080 ft²
4 bedroom detached house for sale in Main Street, Escrick, York, YO19 — £600,000 • 4 bed • 2 bath • 3080 ft²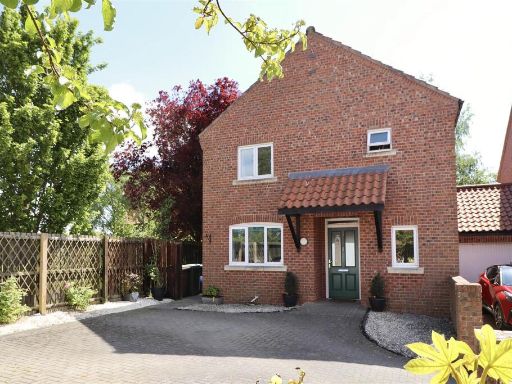 4 bedroom link detached house for sale in Nursery Court, Low Catton, York, YO41 — £450,000 • 4 bed • 2 bath • 1462 ft²
4 bedroom link detached house for sale in Nursery Court, Low Catton, York, YO41 — £450,000 • 4 bed • 2 bath • 1462 ft²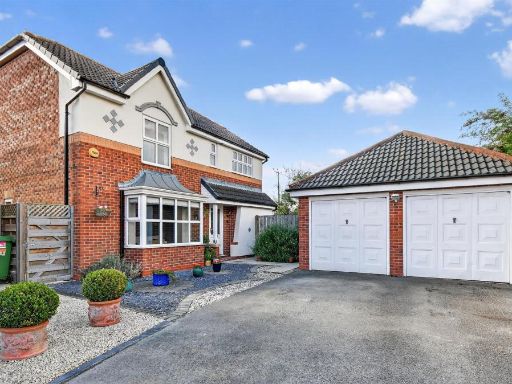 4 bedroom house for sale in Ruffhams Close, Wheldrake, York, YO19 — £475,000 • 4 bed • 1 bath • 1357 ft²
4 bedroom house for sale in Ruffhams Close, Wheldrake, York, YO19 — £475,000 • 4 bed • 1 bath • 1357 ft²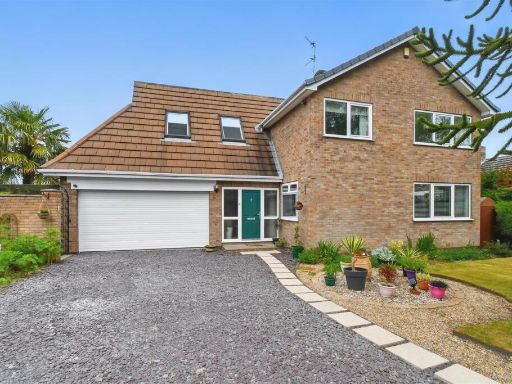 4 bedroom detached house for sale in Broadlands, Wheldrake, York, YO19 — £625,000 • 4 bed • 2 bath • 2074 ft²
4 bedroom detached house for sale in Broadlands, Wheldrake, York, YO19 — £625,000 • 4 bed • 2 bath • 2074 ft²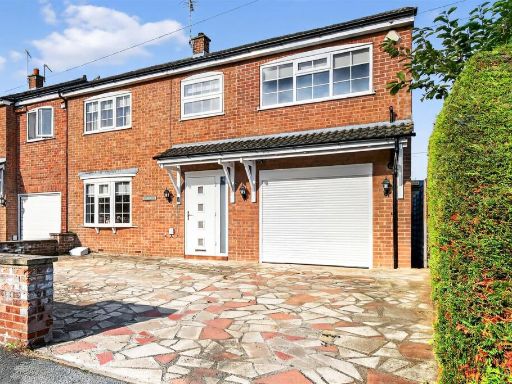 4 bedroom detached house for sale in Moorfield Drive, Wilberfoss, York, YO41 — £395,000 • 4 bed • 1 bath • 1397 ft²
4 bedroom detached house for sale in Moorfield Drive, Wilberfoss, York, YO41 — £395,000 • 4 bed • 1 bath • 1397 ft²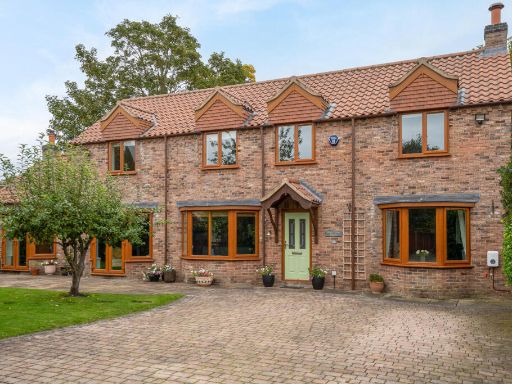 4 bedroom detached house for sale in Main Street, Wilberfoss, York, YO41 — £750,000 • 4 bed • 4 bath • 2562 ft²
4 bedroom detached house for sale in Main Street, Wilberfoss, York, YO41 — £750,000 • 4 bed • 4 bath • 2562 ft²