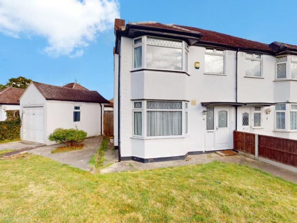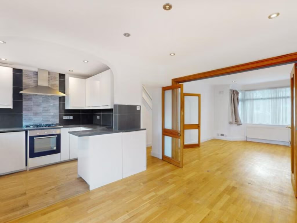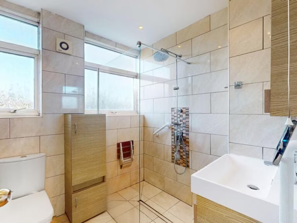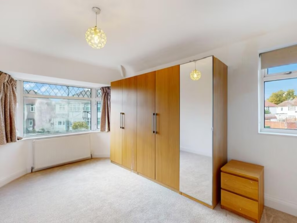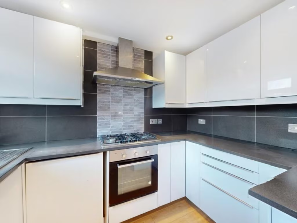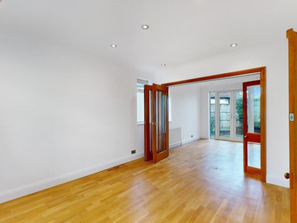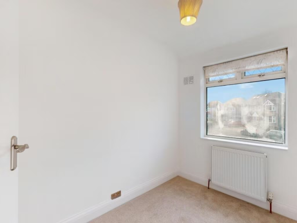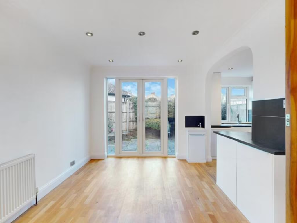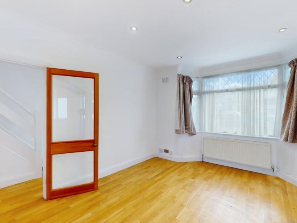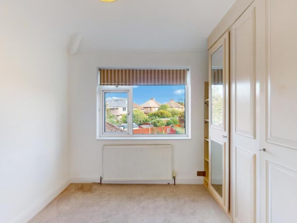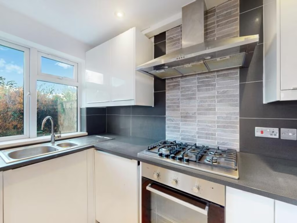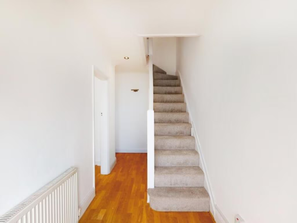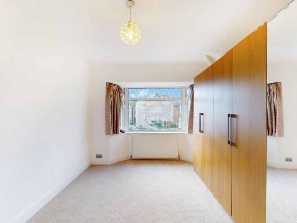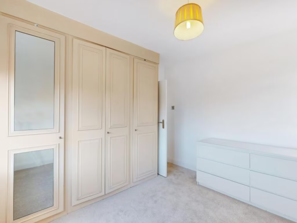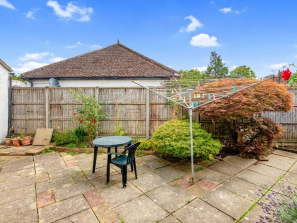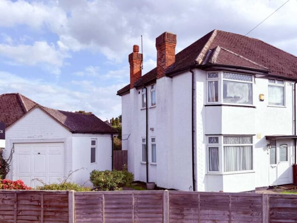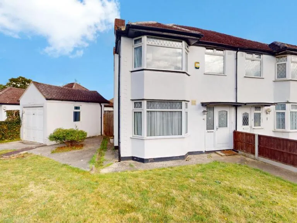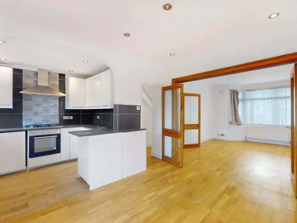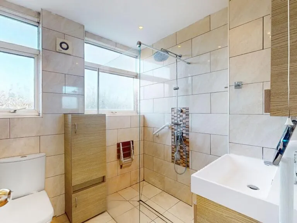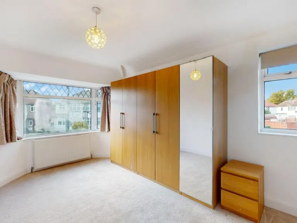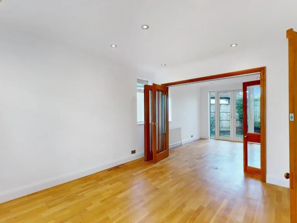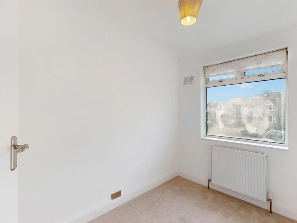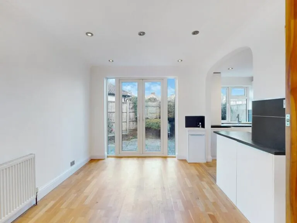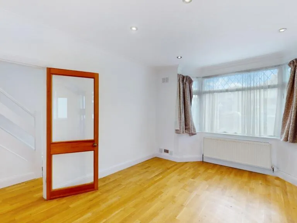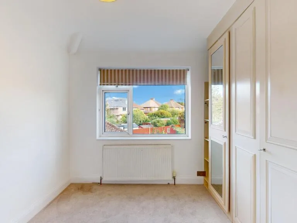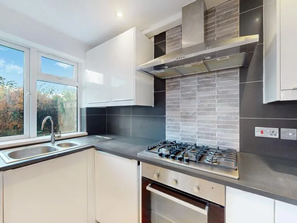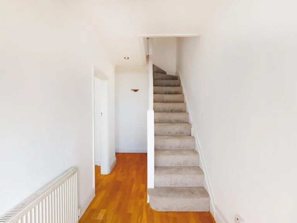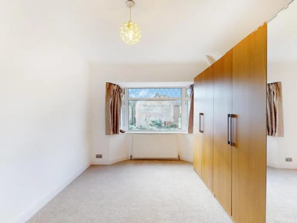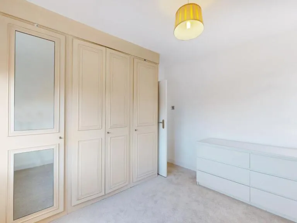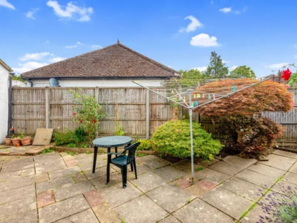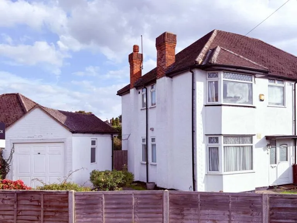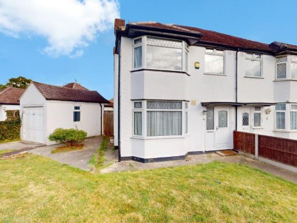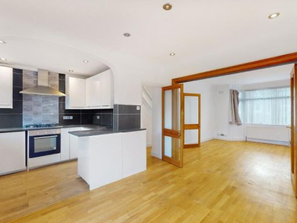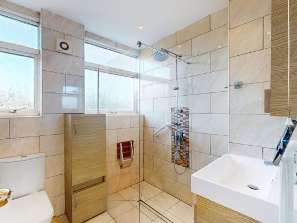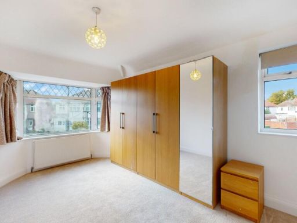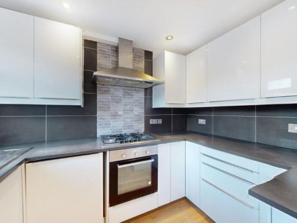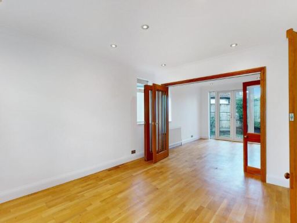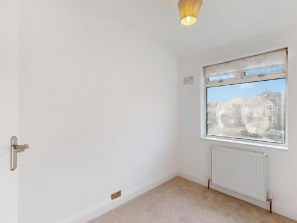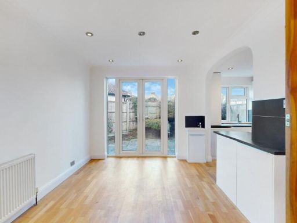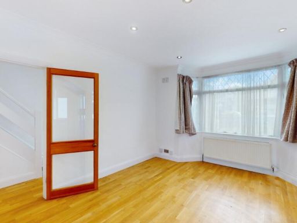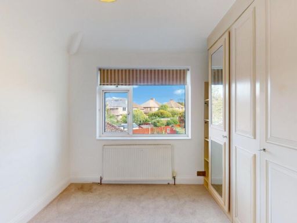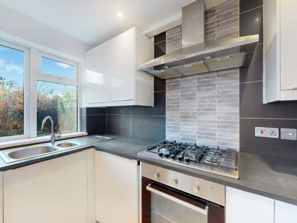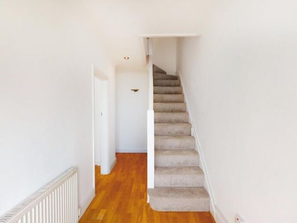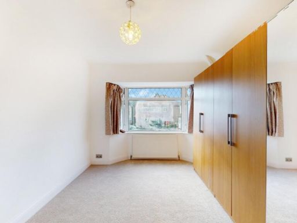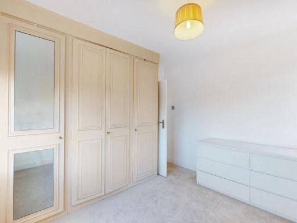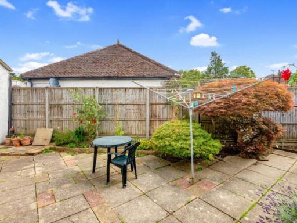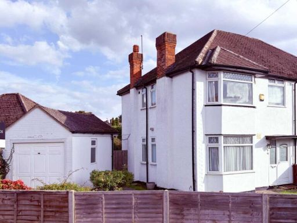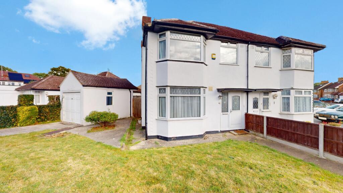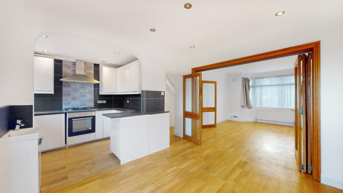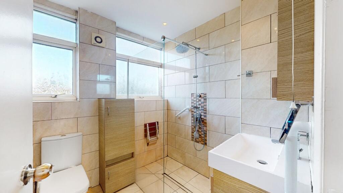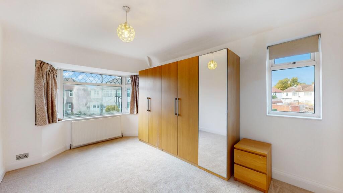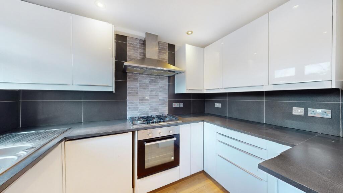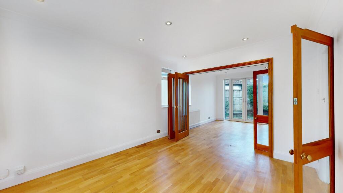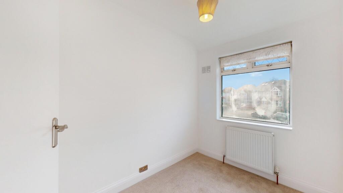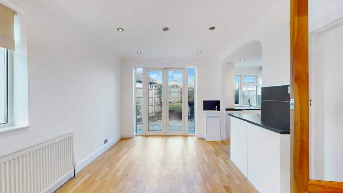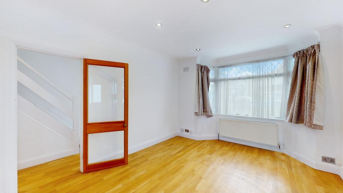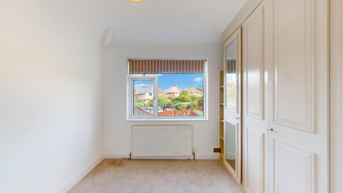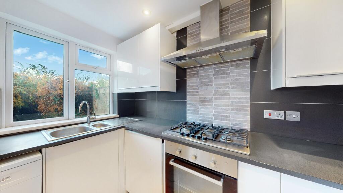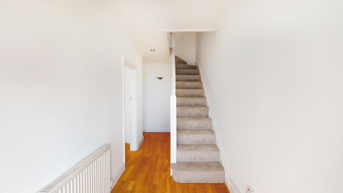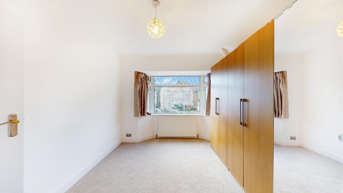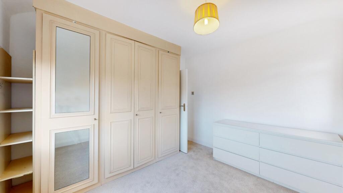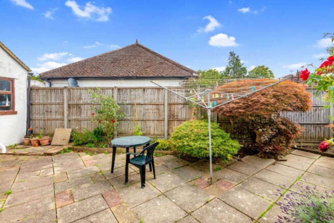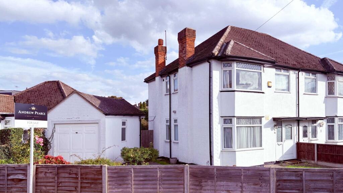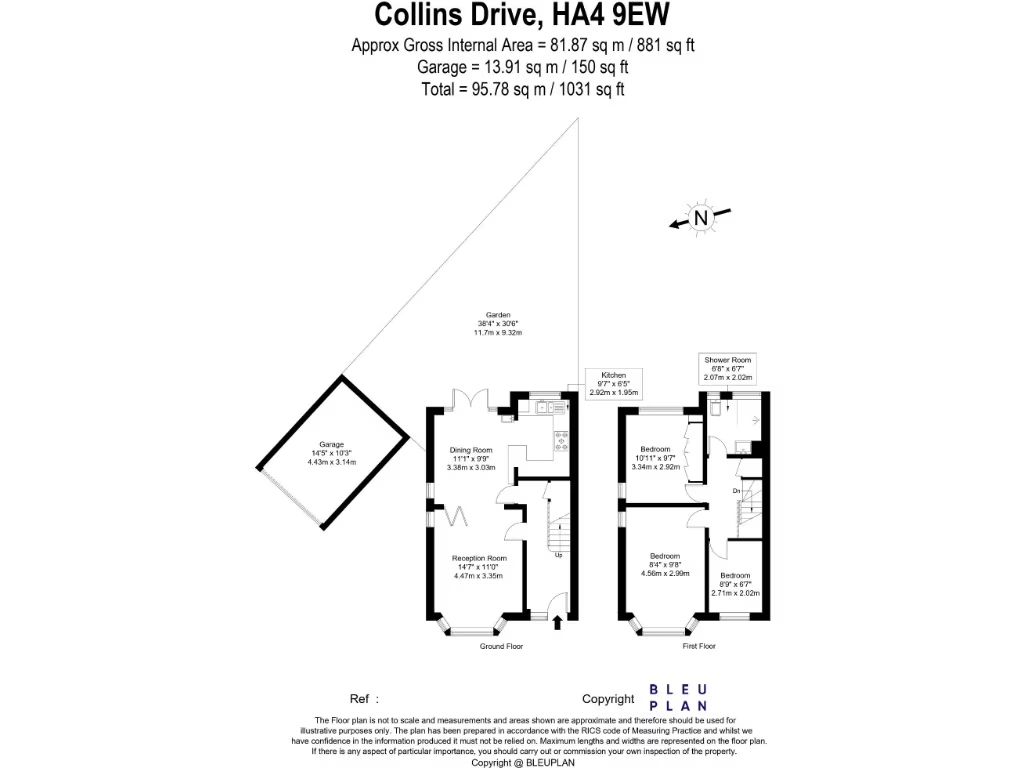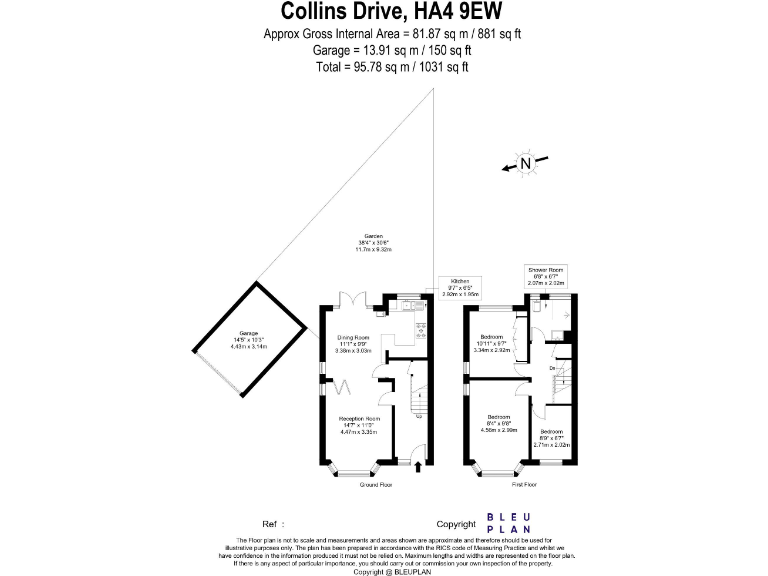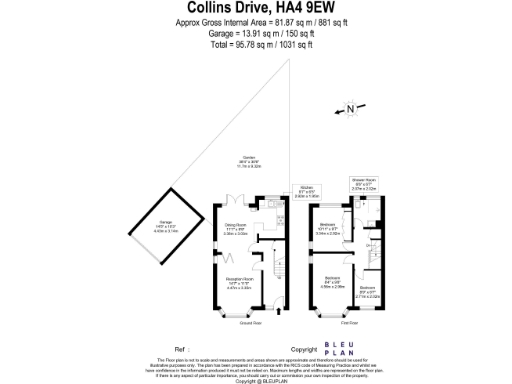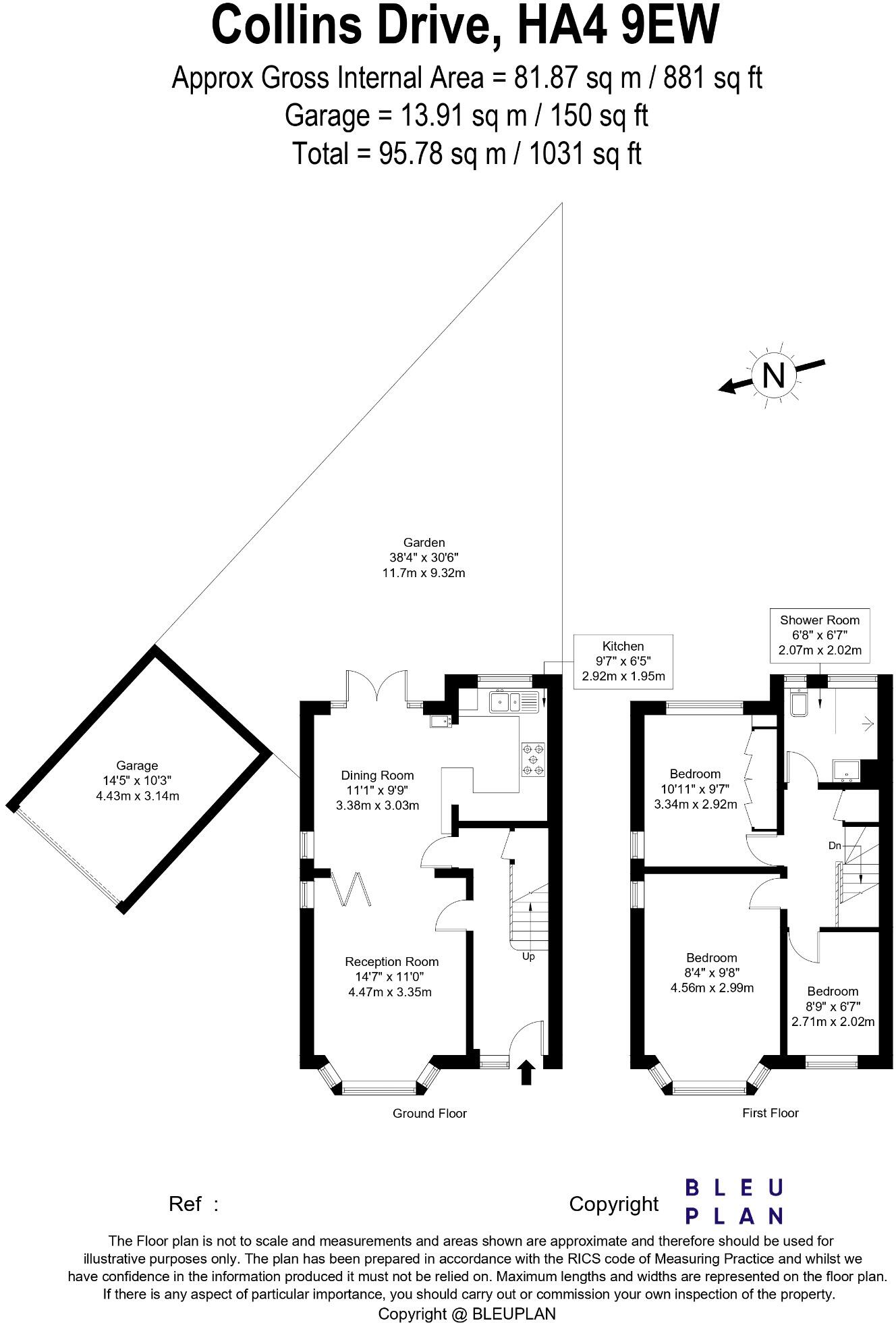Summary - 5 Collins Drive HA4 9EW
3 bed 1 bath Semi-Detached
Ideal family home near stations and top schools.
Chain-free three-bedroom semi-detached on a corner plot
A chain-free three-bedroom semi in Ruislip offering comfortable living and excellent local links. The corner plot and detached garage give useful parking and storage, while the through lounge and separate kitchen/diner provide versatile family space.
The house is double-glazed and gas-heated, ready for everyday living, but it also offers scope to add value: sympathetic modernisation and an extension (subject to planning) would increase space and appeal. The modest courtyard garden is low-maintenance but limited for larger outdoor activities.
Practical points are clear: a single family bathroom serves three bedrooms and the construction is a mid-20th-century solid-brick build likely without modern cavity insulation. Council tax is above average for the area. Overall this home suits families seeking good schools and commuter convenience with potential to personalise and extend.
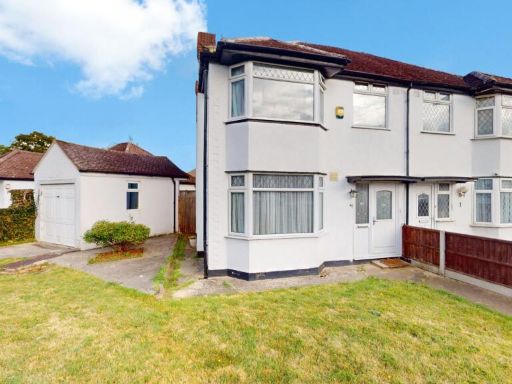 3 bedroom semi-detached house for sale in Collins Drive, Ruislip, HA4 — £640,000 • 3 bed • 1 bath • 881 ft²
3 bedroom semi-detached house for sale in Collins Drive, Ruislip, HA4 — £640,000 • 3 bed • 1 bath • 881 ft²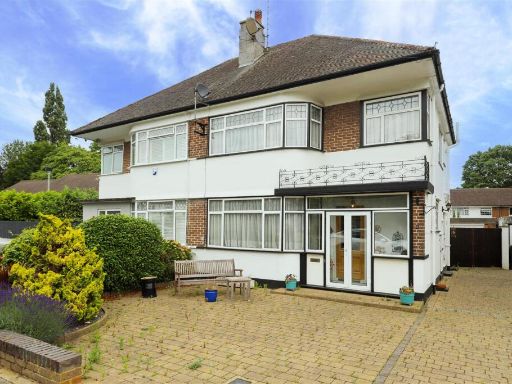 3 bedroom semi-detached house for sale in Highgrove Way, Ruislip, HA4 — £675,000 • 3 bed • 1 bath • 1192 ft²
3 bedroom semi-detached house for sale in Highgrove Way, Ruislip, HA4 — £675,000 • 3 bed • 1 bath • 1192 ft²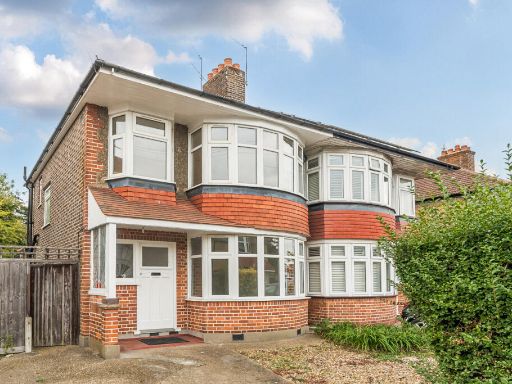 3 bedroom semi-detached house for sale in Cranley Drive, Ruislip, Middlesex, HA4 — £700,000 • 3 bed • 1 bath • 1115 ft²
3 bedroom semi-detached house for sale in Cranley Drive, Ruislip, Middlesex, HA4 — £700,000 • 3 bed • 1 bath • 1115 ft²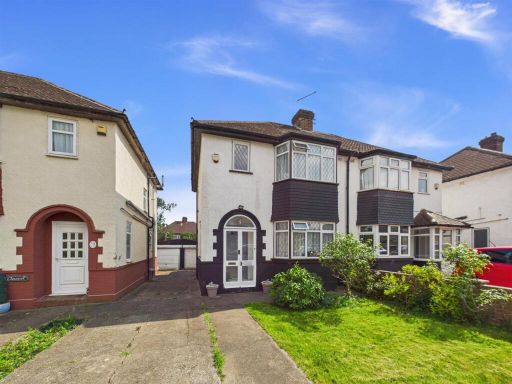 3 bedroom semi-detached house for sale in Clyfford Road, Ruislip, HA4 — £575,000 • 3 bed • 1 bath • 1058 ft²
3 bedroom semi-detached house for sale in Clyfford Road, Ruislip, HA4 — £575,000 • 3 bed • 1 bath • 1058 ft²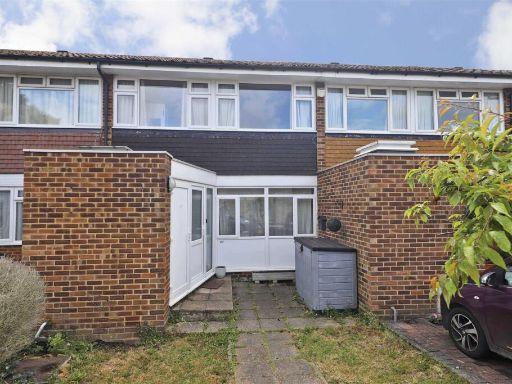 3 bedroom house for sale in Pond Green, Ruislip, HA4 — £550,000 • 3 bed • 1 bath • 952 ft²
3 bedroom house for sale in Pond Green, Ruislip, HA4 — £550,000 • 3 bed • 1 bath • 952 ft²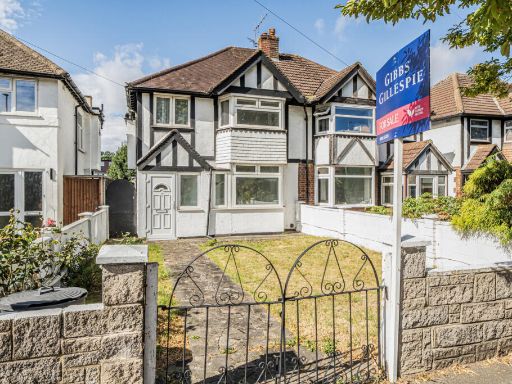 3 bedroom semi-detached house for sale in West End Road, Ruislip, HA4 — £600,000 • 3 bed • 1 bath • 1056 ft²
3 bedroom semi-detached house for sale in West End Road, Ruislip, HA4 — £600,000 • 3 bed • 1 bath • 1056 ft²