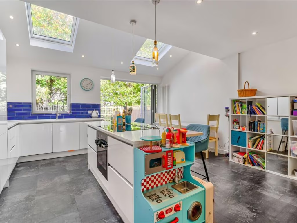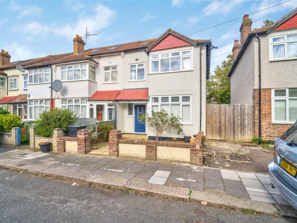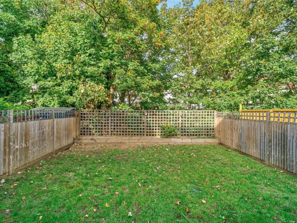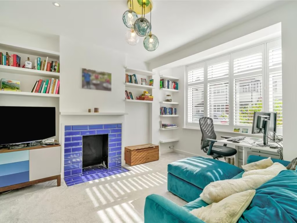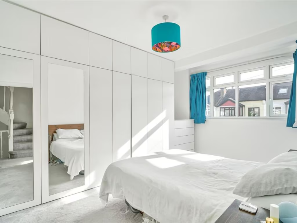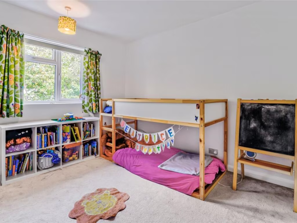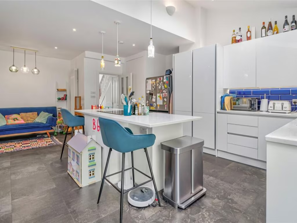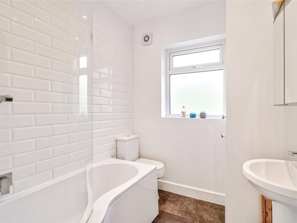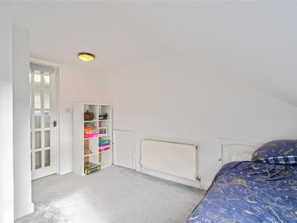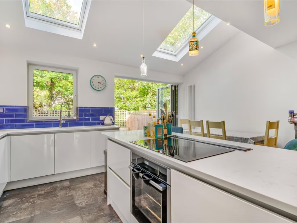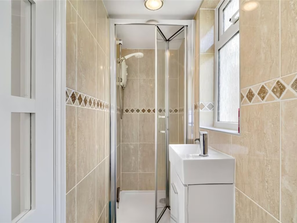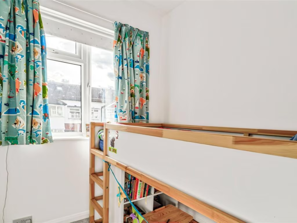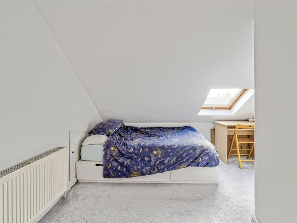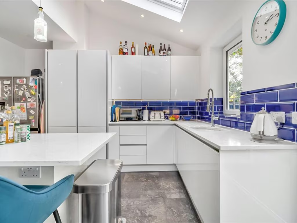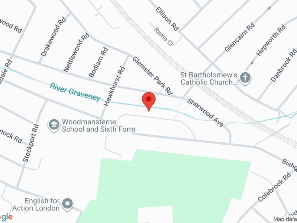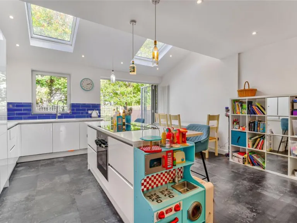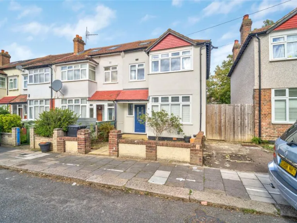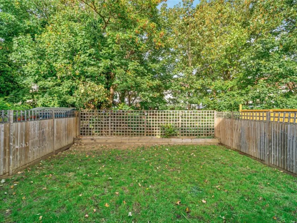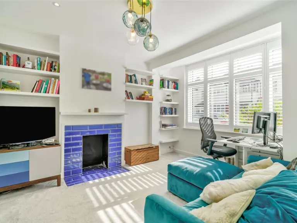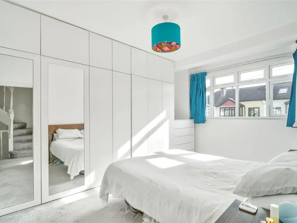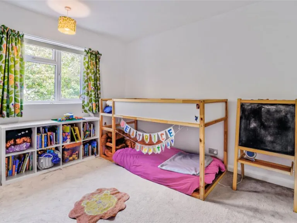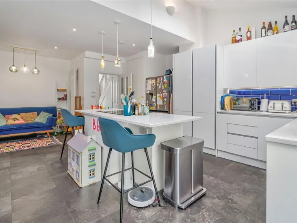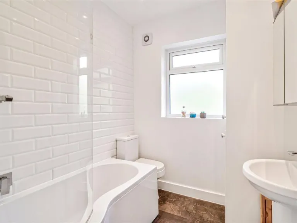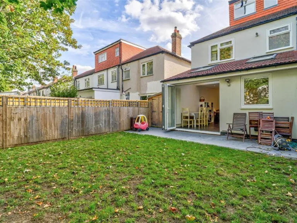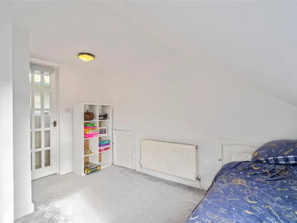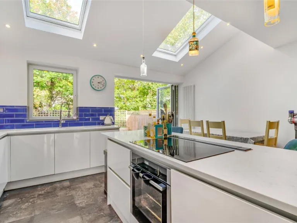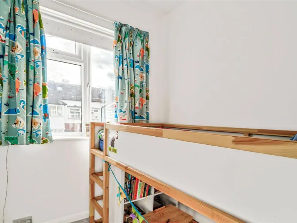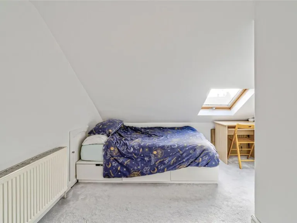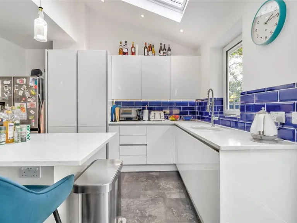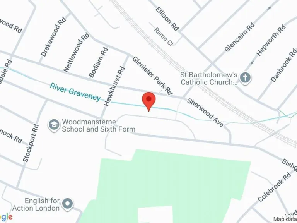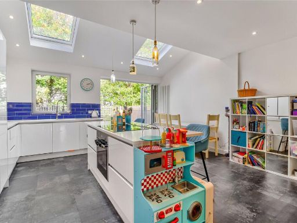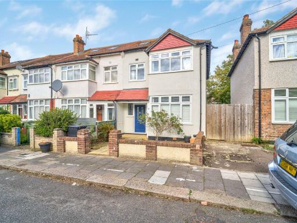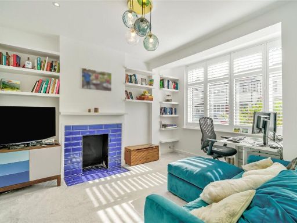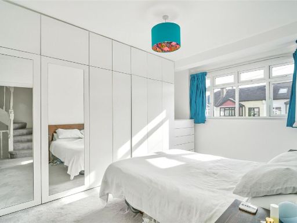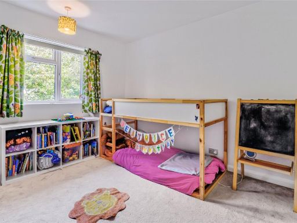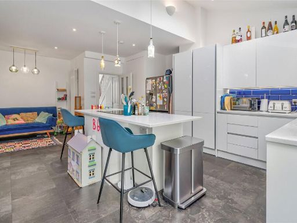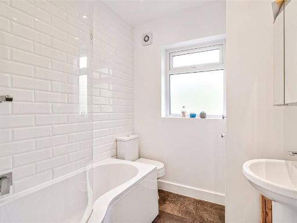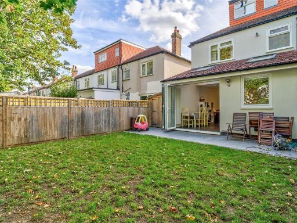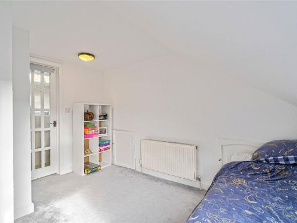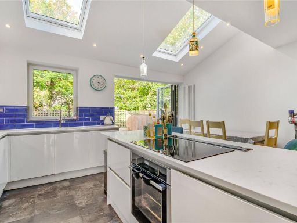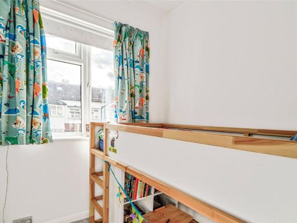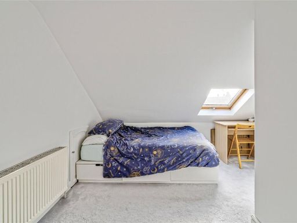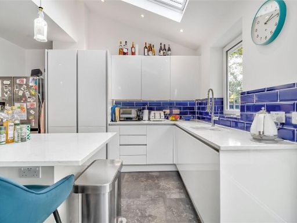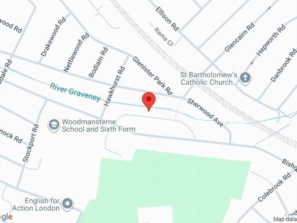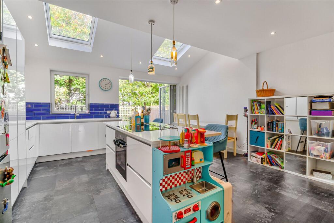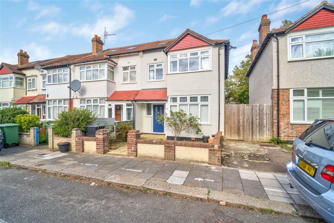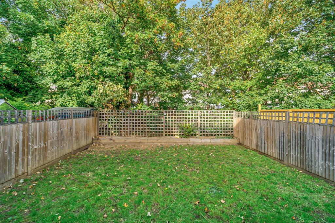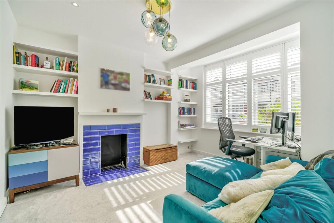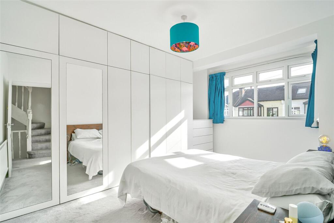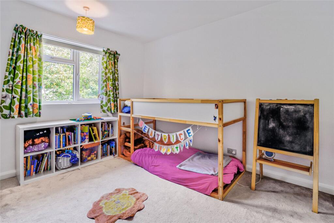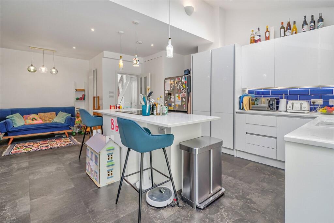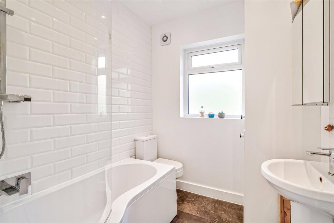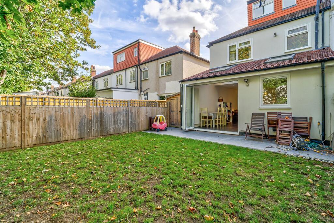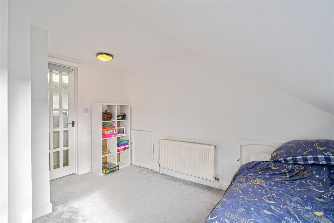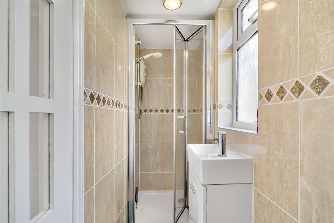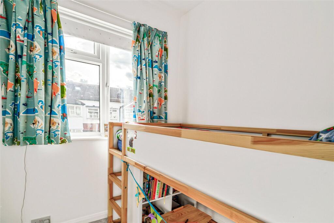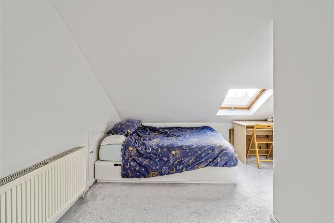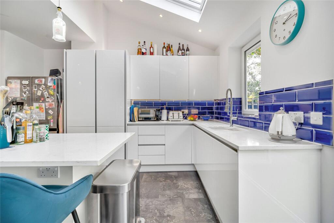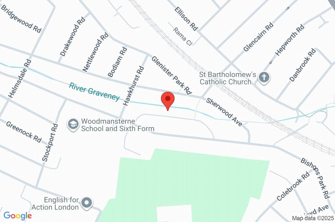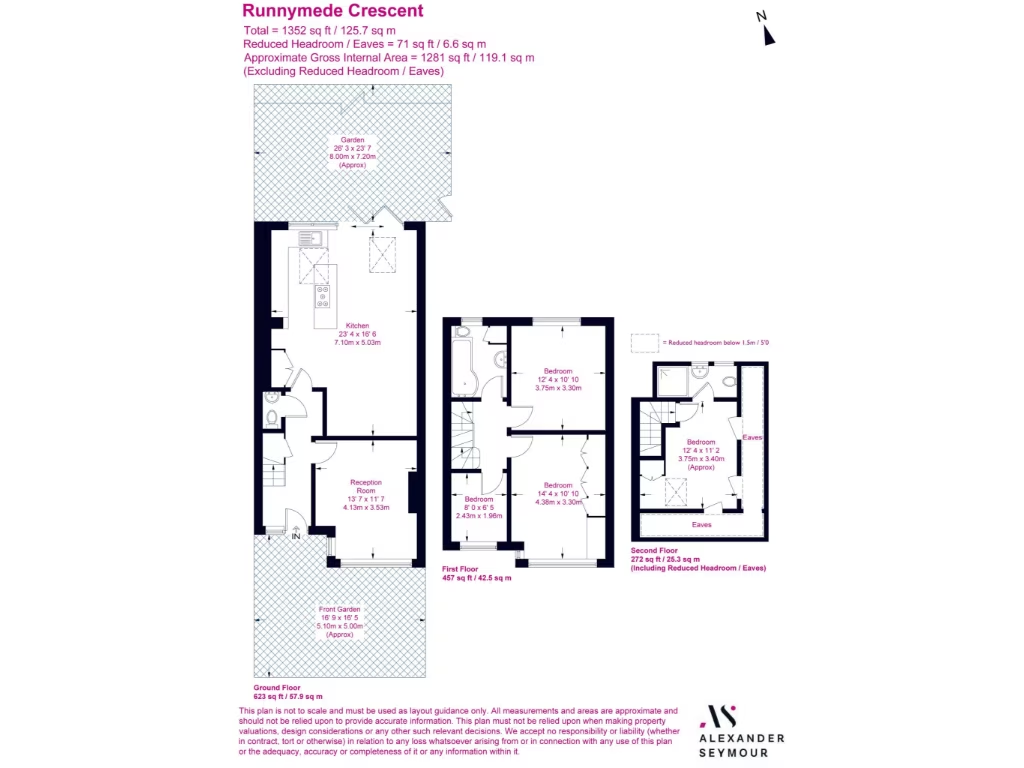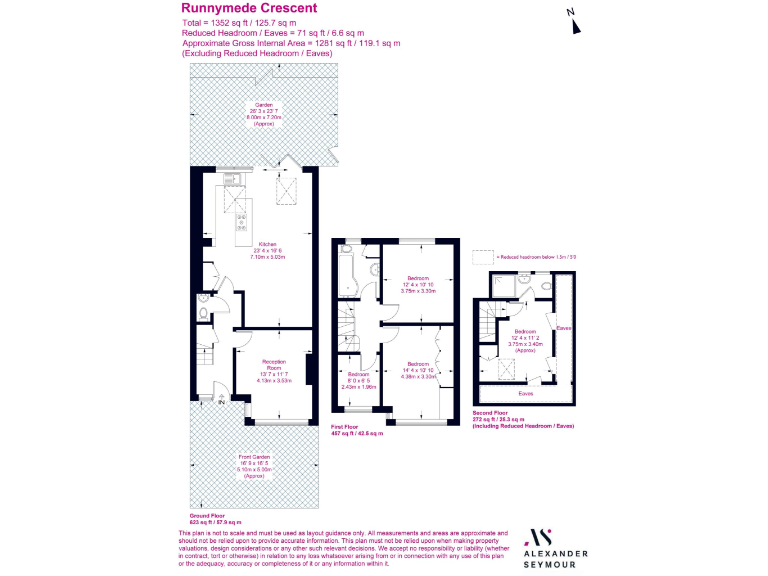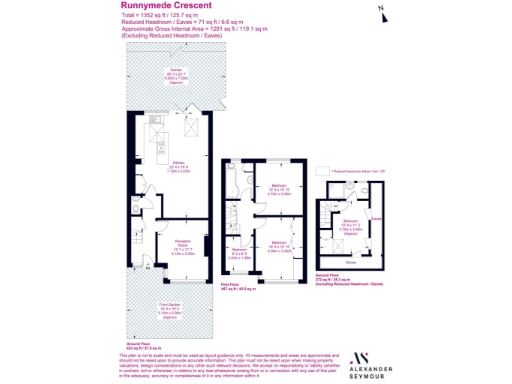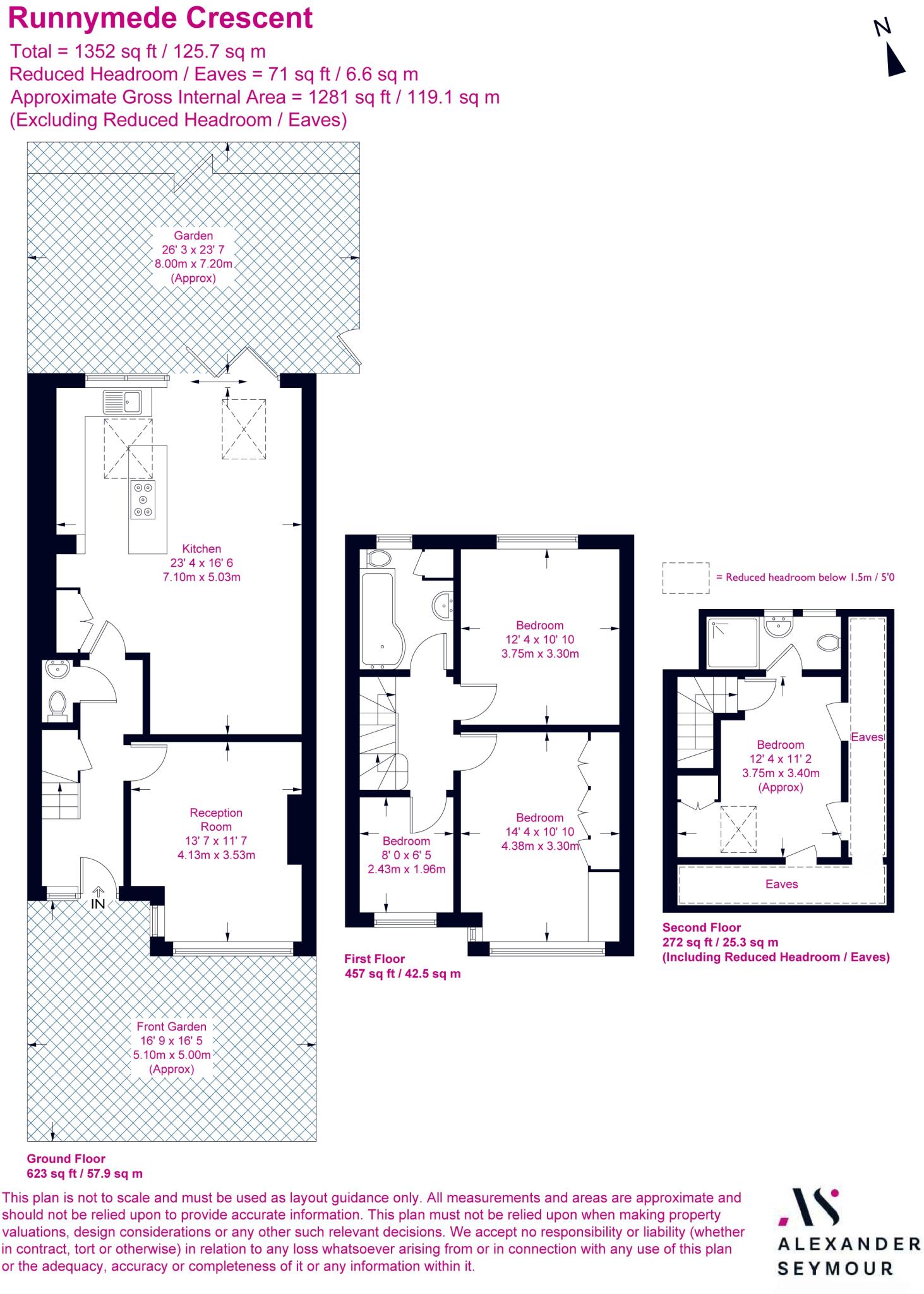Summary - 31 RUNNYMEDE CRESCENT LONDON SW16 5UF
4 bed 3 bath End of Terrace
Bright renovated four-bed with garden and fast rail links for commuters.
Four bedrooms across three floors, including second-floor principal with en-suite
Newly renovated throughout; modern kitchen with vaulted skylights and bi-fold doors
Private, lawned rear garden with side access; small overall plot size
About 0.5 miles to Norbury and 0.6 miles to Streatham Common stations
Close to highly rated schools, including two Outstanding options nearby
Freehold, mains gas boiler and radiators; double glazing post-2002
Solid brick walls assumed uninsulated — potential energy upgrade needed
Medium flood risk; buyers should check insurance and Environment Agency advice
This extended four-bedroom end-of-terrace has been newly renovated and presented in excellent decorative order, offering 1,352 sq ft of comfortable family living across three floors. The ground floor opens to a bright front reception, cloakroom, and a large open-plan kitchen/dining space with vaulted skylights and bi-fold doors that lead onto a private, well-maintained lawned garden with side access.
The first floor provides three bedrooms and a modern family bathroom, while the second-floor conversion creates a superb principal bedroom with an en-suite shower room — a useful layout for families who need flexible sleeping arrangements or space for guests. The property benefits from mains gas central heating, double glazing installed post-2002, and a freehold tenure.
Practical advantages include excellent mobile signal, fast broadband speeds, low local crime and close walking distance to transport: about 0.5 miles to Norbury Station and 0.6 miles to Streatham Common Station with direct links to Balham, Clapham Junction and Victoria. Several well-regarded schools are nearby, including two rated Outstanding, making this attractive for families.
Notable considerations: the plot is small and the house sits on solid brick walls assumed to have no built-in insulation, so further upgrading could improve thermal efficiency. There is a medium flooding risk in the area — buyers should review environment agency guidance and insurance implications. Council tax is moderate. Overall this is a ready-to-move-in family home with scope for energy improvements and modest external space.
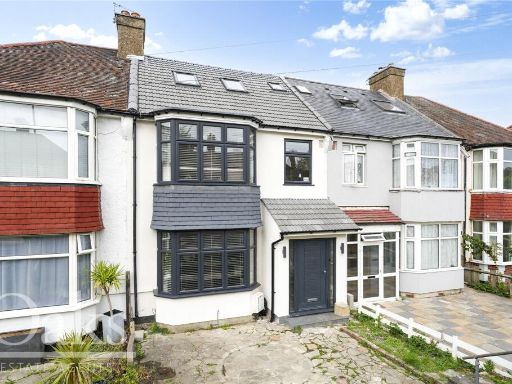 4 bedroom terraced house for sale in Stanford Road, Norbury, SW16 — £700,000 • 4 bed • 3 bath • 1431 ft²
4 bedroom terraced house for sale in Stanford Road, Norbury, SW16 — £700,000 • 4 bed • 3 bath • 1431 ft²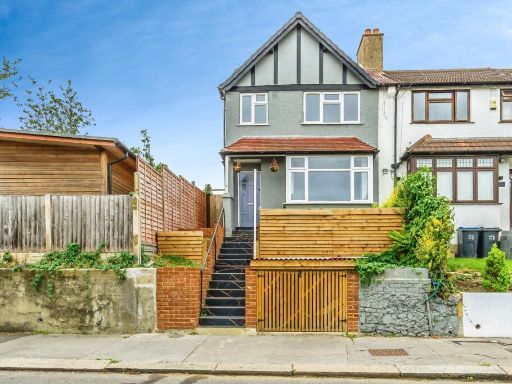 4 bedroom end of terrace house for sale in Norbury Court Road, London, SW16 — £600,000 • 4 bed • 3 bath • 1315 ft²
4 bedroom end of terrace house for sale in Norbury Court Road, London, SW16 — £600,000 • 4 bed • 3 bath • 1315 ft²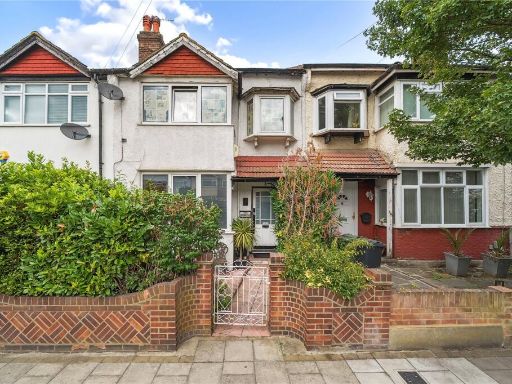 3 bedroom terraced house for sale in Woodmansterne Road, London, SW16 — £600,000 • 3 bed • 2 bath • 1430 ft²
3 bedroom terraced house for sale in Woodmansterne Road, London, SW16 — £600,000 • 3 bed • 2 bath • 1430 ft²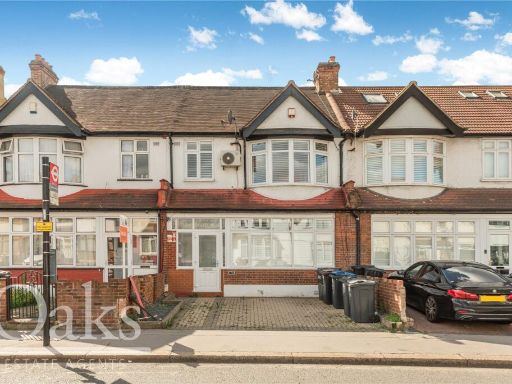 3 bedroom terraced house for sale in Norbury Crescent, Norbury, SW16 — £600,000 • 3 bed • 2 bath • 1486 ft²
3 bedroom terraced house for sale in Norbury Crescent, Norbury, SW16 — £600,000 • 3 bed • 2 bath • 1486 ft²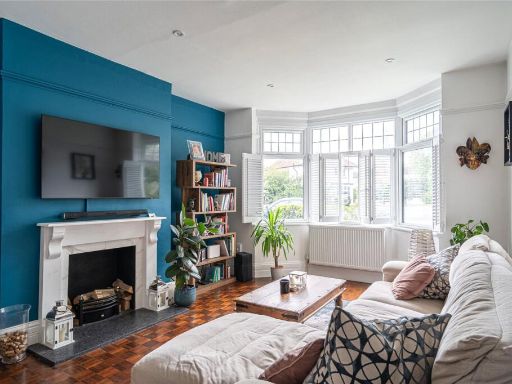 4 bedroom semi-detached house for sale in Pollards Hill South, London, SW16 — £800,000 • 4 bed • 2 bath • 1477 ft²
4 bedroom semi-detached house for sale in Pollards Hill South, London, SW16 — £800,000 • 4 bed • 2 bath • 1477 ft²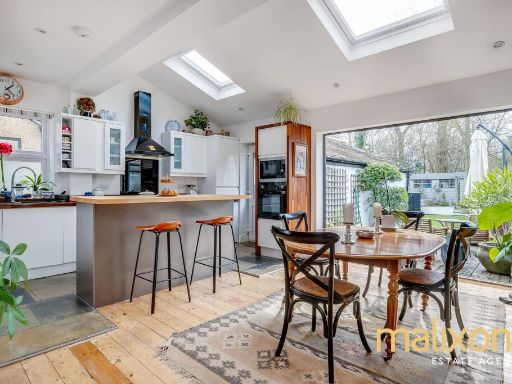 5 bedroom semi-detached house for sale in Craignish Avenue, London, SW16 — £875,000 • 5 bed • 3 bath • 2056 ft²
5 bedroom semi-detached house for sale in Craignish Avenue, London, SW16 — £875,000 • 5 bed • 3 bath • 2056 ft²