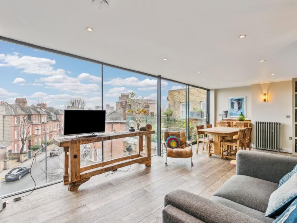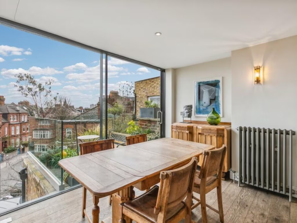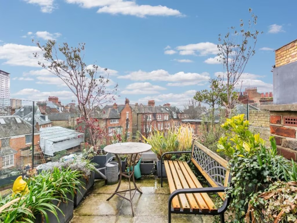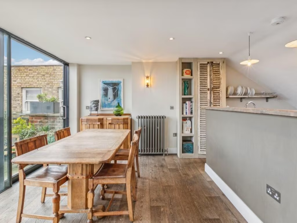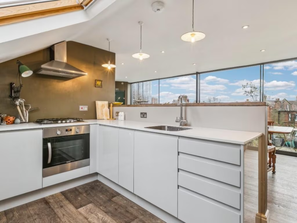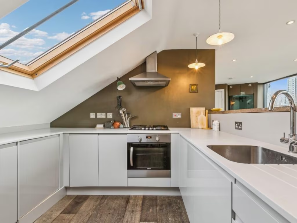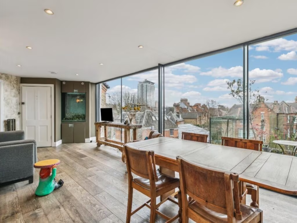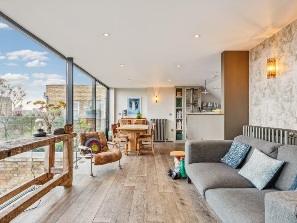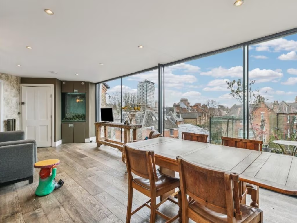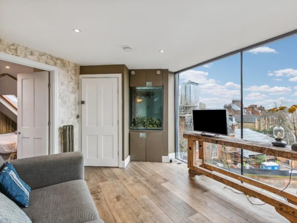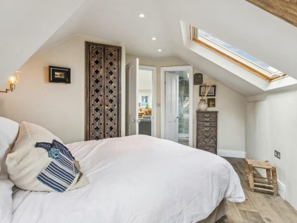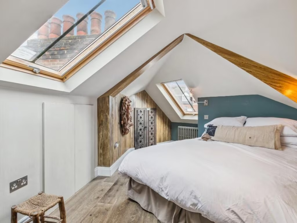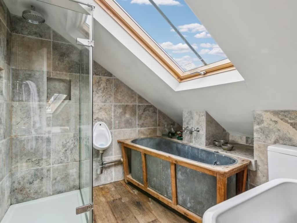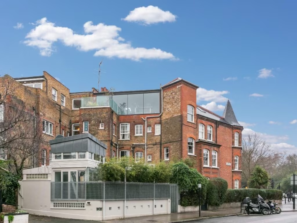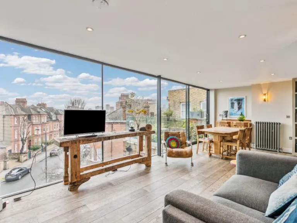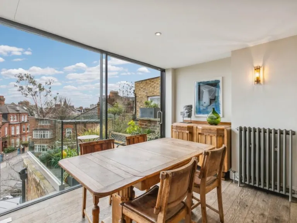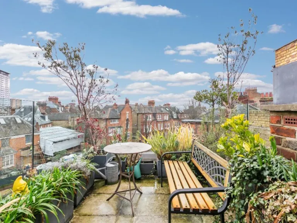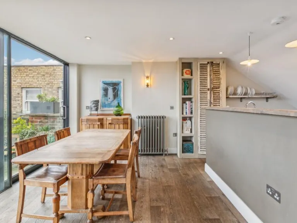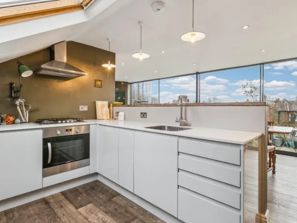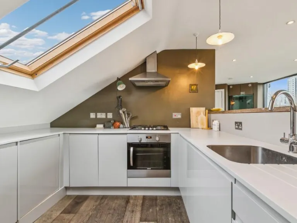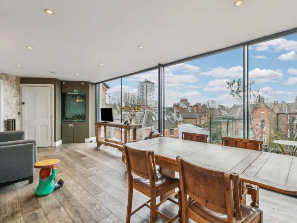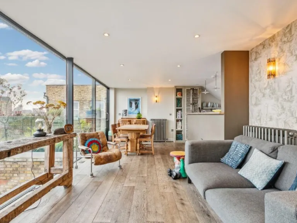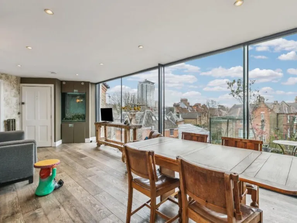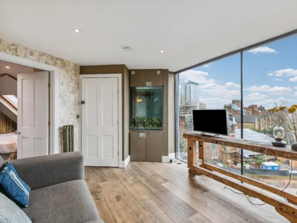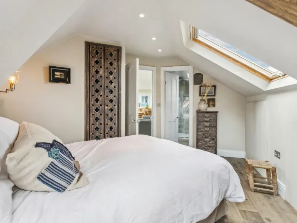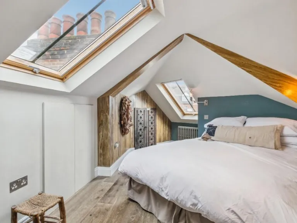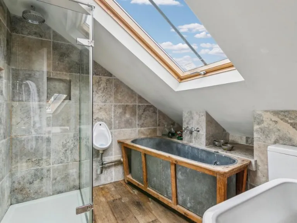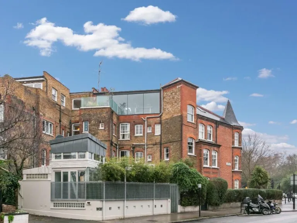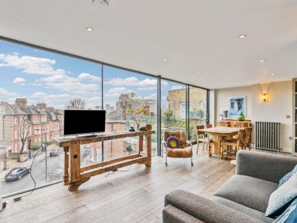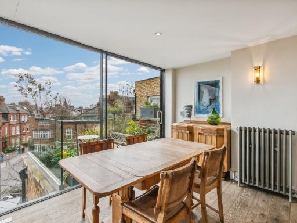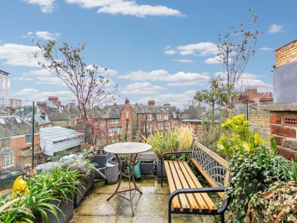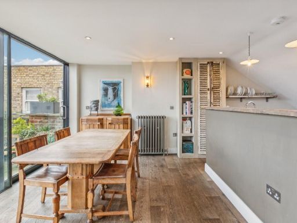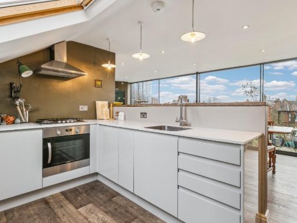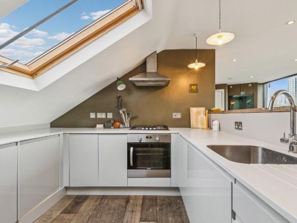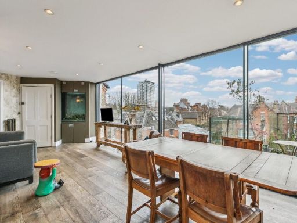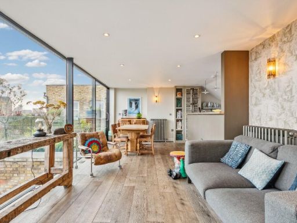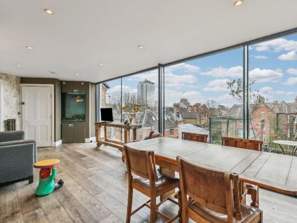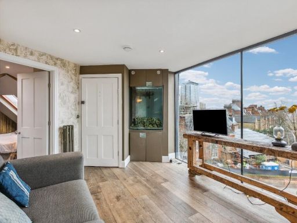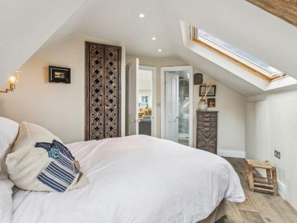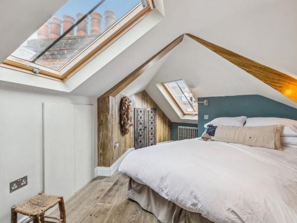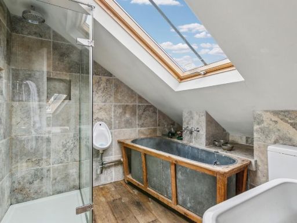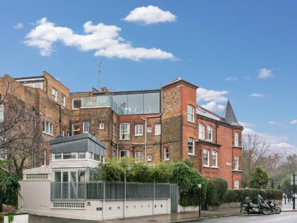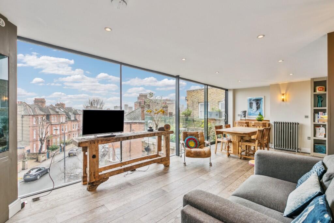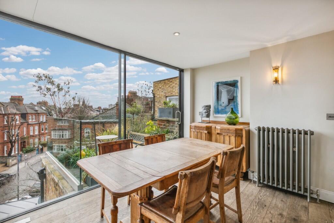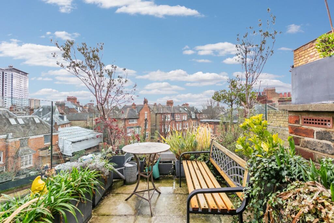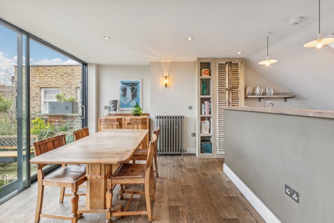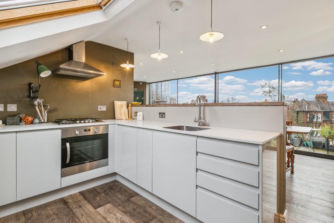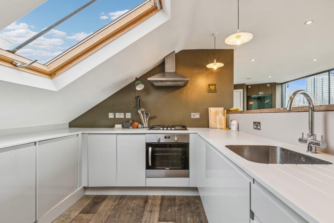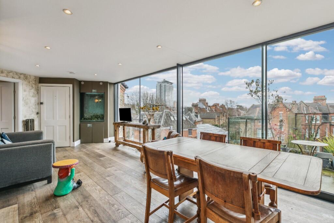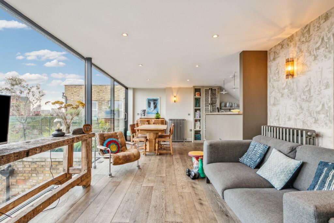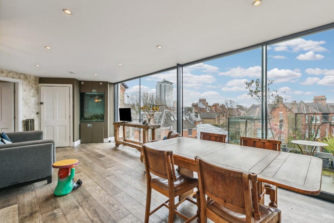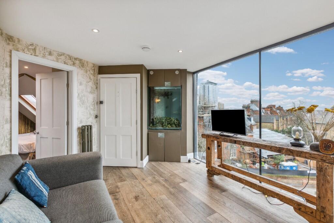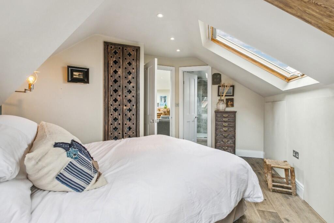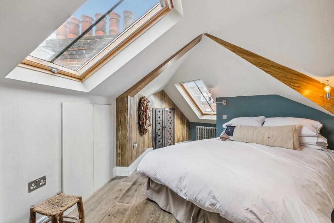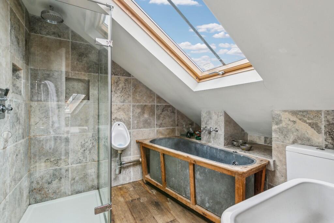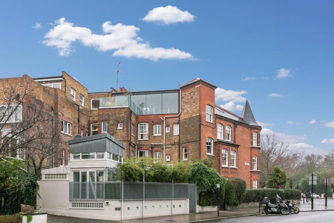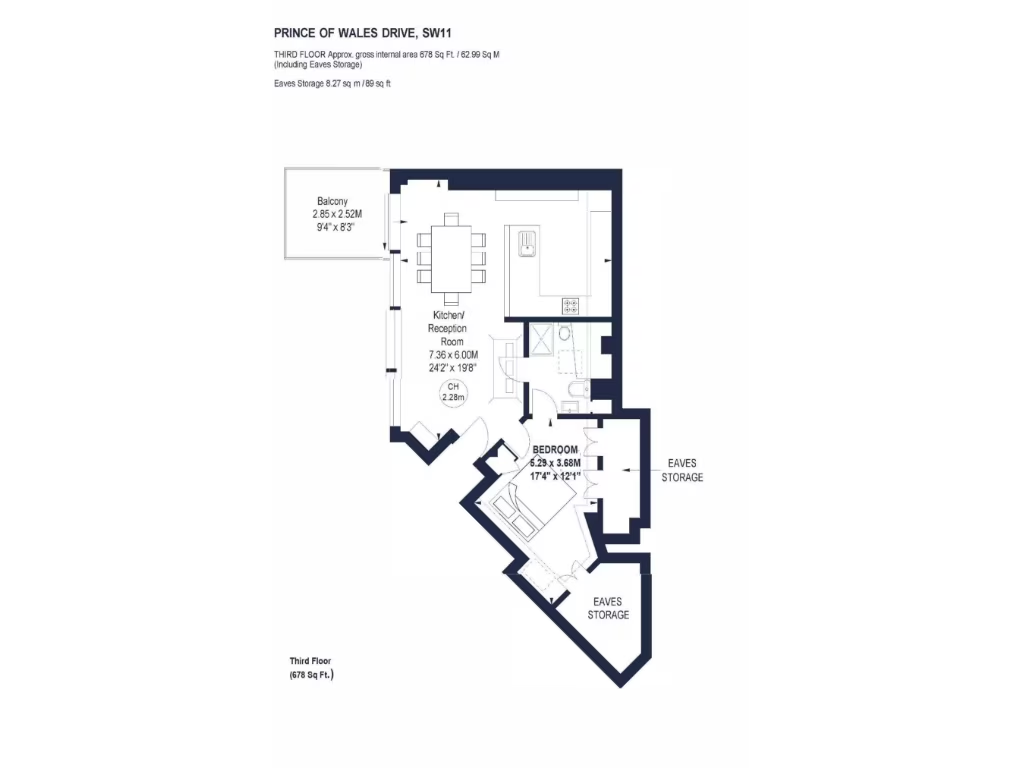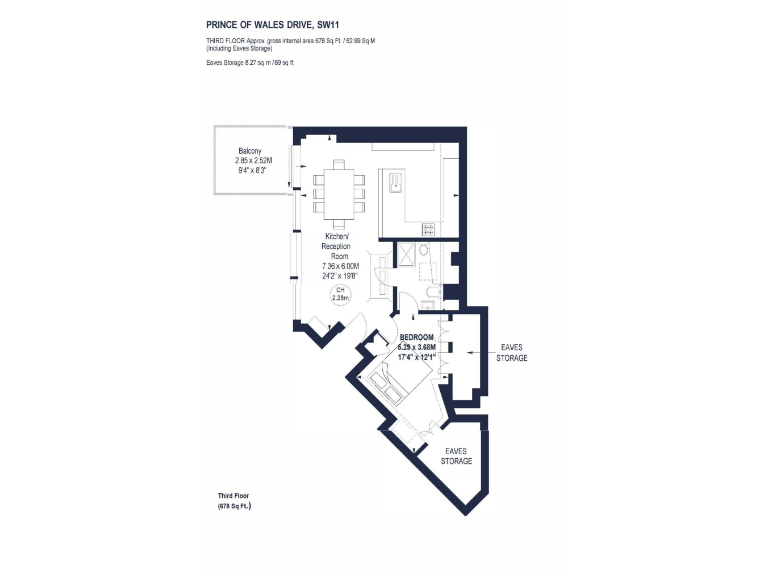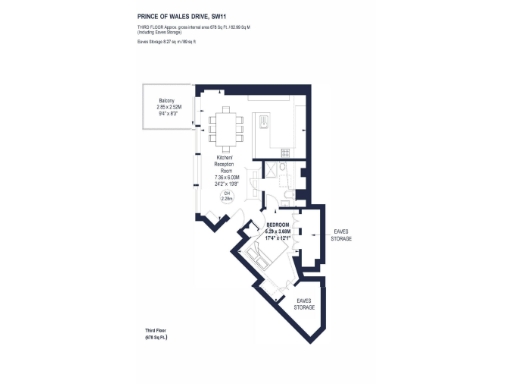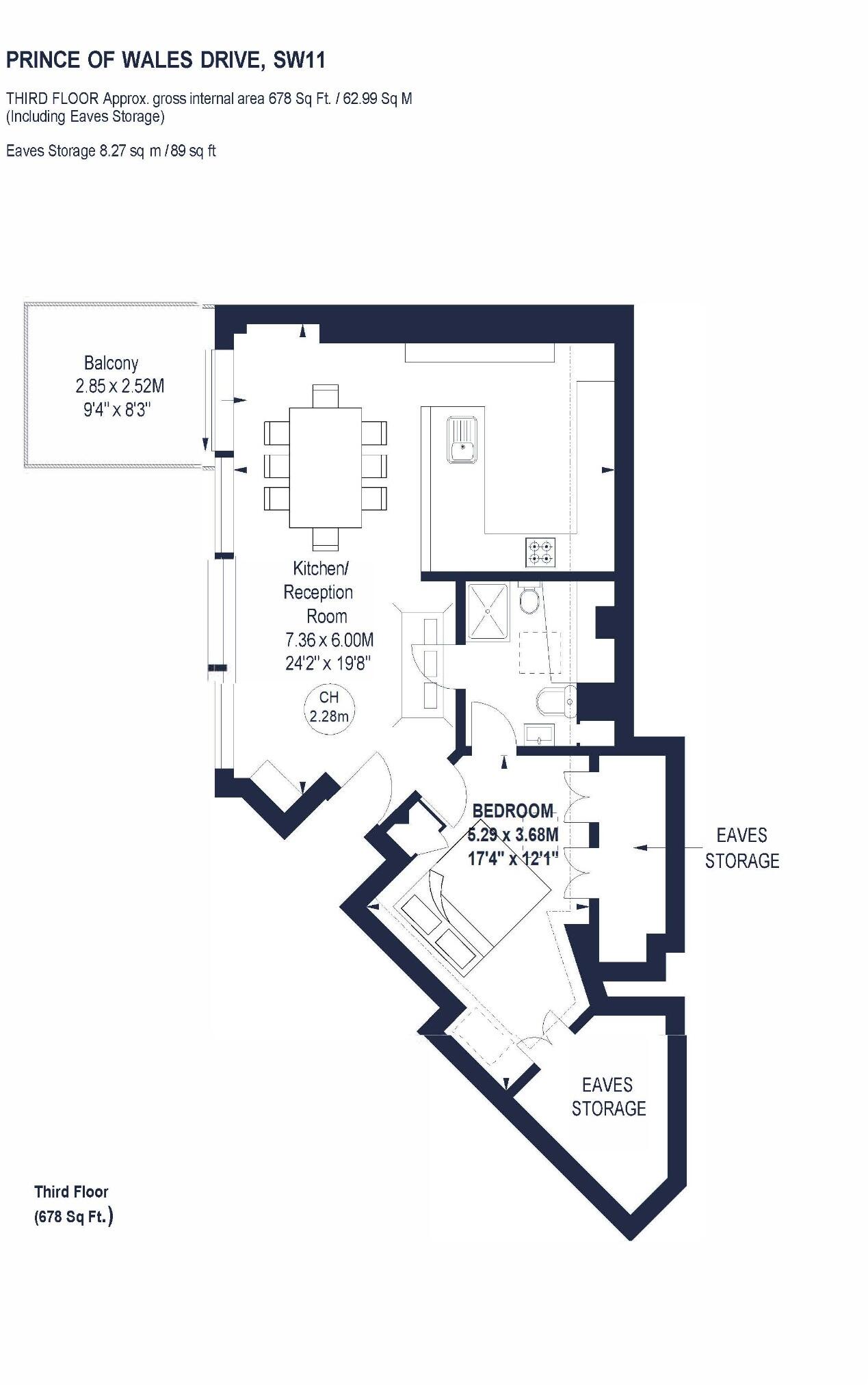Summary - 60A Top Flat Prince Of Wales Drive SW11 4SF
1 bed 1 bath Flat
Light-filled, spacious one-bedroom with private terrace and skyline views.
Floor-to-ceiling windows with extensive Battersea skyline views
Private south-facing roof terrace, direct from reception
Spacious open-plan reception and dining — good for entertaining
Double bedroom with en‑suite, separate bath and walk‑in shower
Generous overall size (~678 sq ft) for a one-bedroom flat
Excellent transport links: Northern Line and Overground nearby
Leasehold tenure — confirm lease length, service charges, and terms
Solid brick (1930s–49) with no assumed cavity insulation
Bright, south-facing and stylish, this large one-bedroom apartment in Prince of Wales Drive makes an inviting first home or city base. A wall of floor-to-ceiling windows fills the open-plan reception with light and frames far-reaching Battersea skyline views. The private south-facing roof terrace extends the living space for year-round outdoor use.
The generous open-plan reception and dining area sits adjacent to a contemporary kitchen and leads directly to the terrace — ideal for entertaining or comfortable everyday living. The double bedroom includes an en‑suite with a walk‑in shower and separate bath, giving hotel-style convenience at home. At about 678 sq ft, the flat is unusually spacious for a one-bed in this postcode.
Location is a strong practical advantage: Battersea Park and the riverside are moments away, with excellent transport including the Northern Line at Battersea Power Station and Overground from Battersea Park and Queenstown Road. Fast broadband and excellent mobile signal suit remote working and streaming needs, while a range of reputable primary and secondary schools lie within easy reach.
Practical notes: the property is leasehold — prospective buyers should confirm lease length, service charges and any building management arrangements. The building is solid-brick from the 1930s–40s with no assumed cavity insulation; the flat benefits from double glazing installed after 2002 and is on a community heating scheme (mains gas). These construction and tenure points influence running costs and future retrofit options and should be factored into any purchase decision.
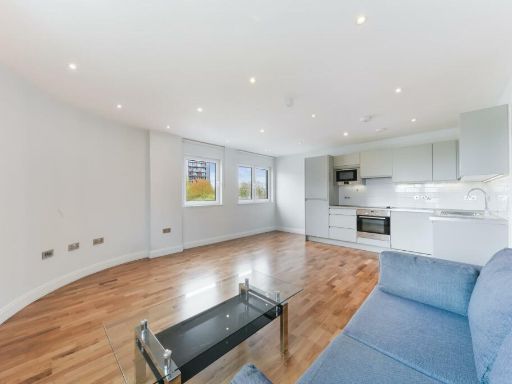 1 bedroom apartment for sale in Sesame Apartments, Holman Road, London, SW11 — £530,000 • 1 bed • 1 bath • 615 ft²
1 bedroom apartment for sale in Sesame Apartments, Holman Road, London, SW11 — £530,000 • 1 bed • 1 bath • 615 ft²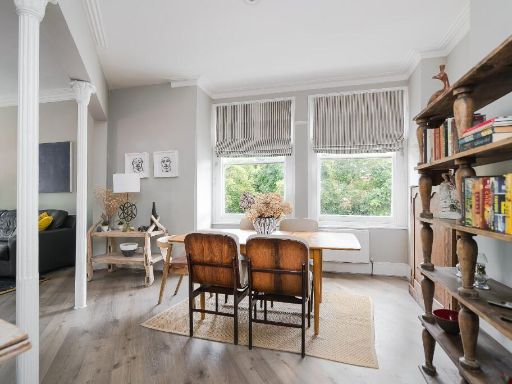 3 bedroom flat for sale in Prince Of Wales Drive, London, SW11 — £1,100,000 • 3 bed • 2 bath • 1236 ft²
3 bedroom flat for sale in Prince Of Wales Drive, London, SW11 — £1,100,000 • 3 bed • 2 bath • 1236 ft²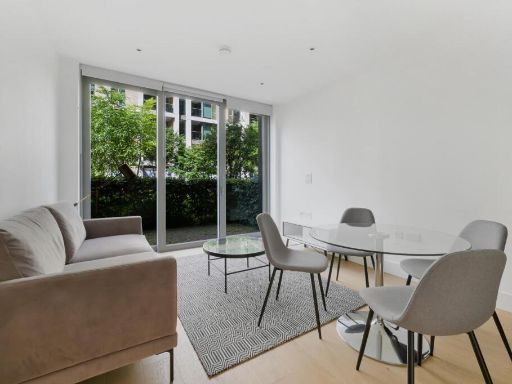 1 bedroom apartment for sale in Chartwell House, Palmer Road, SW11 4FP, SW11 — £675,000 • 1 bed • 1 bath • 574 ft²
1 bedroom apartment for sale in Chartwell House, Palmer Road, SW11 4FP, SW11 — £675,000 • 1 bed • 1 bath • 574 ft² 1 bedroom apartment for sale in Hawker Building, 350 Queenstown Road, London, SW11 — £575,000 • 1 bed • 1 bath • 541 ft²
1 bedroom apartment for sale in Hawker Building, 350 Queenstown Road, London, SW11 — £575,000 • 1 bed • 1 bath • 541 ft²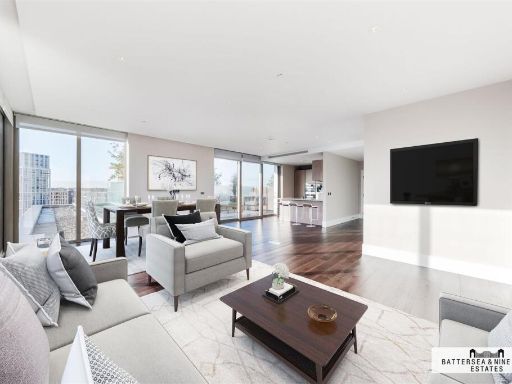 3 bedroom apartment for sale in Kensington House, Palmer Road, SW11 — £2,990,000 • 3 bed • 3 bath • 1633 ft²
3 bedroom apartment for sale in Kensington House, Palmer Road, SW11 — £2,990,000 • 3 bed • 3 bath • 1633 ft²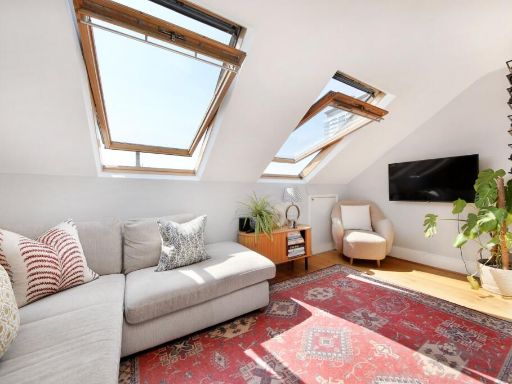 2 bedroom flat for sale in Battersea Park Road,
Battersea, SW11 — £625,000 • 2 bed • 1 bath • 720 ft²
2 bedroom flat for sale in Battersea Park Road,
Battersea, SW11 — £625,000 • 2 bed • 1 bath • 720 ft²