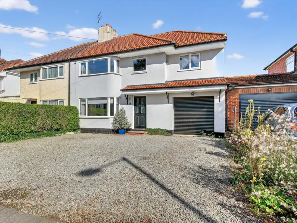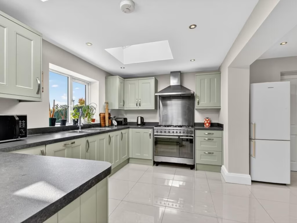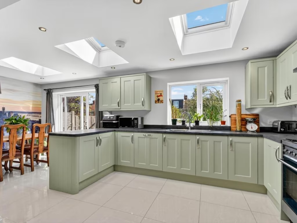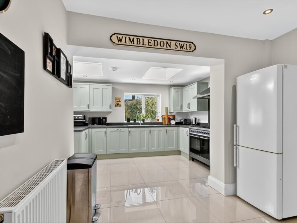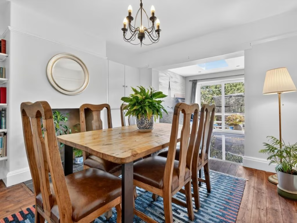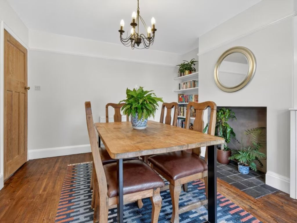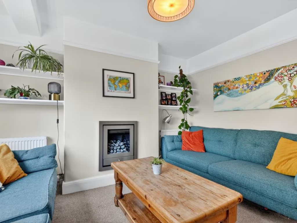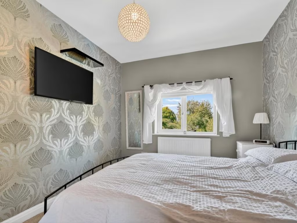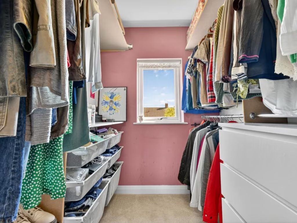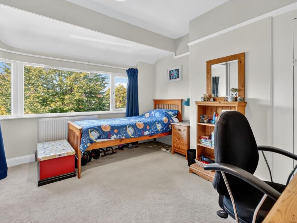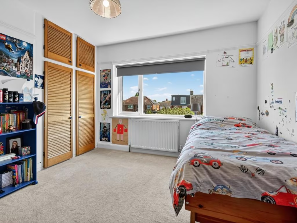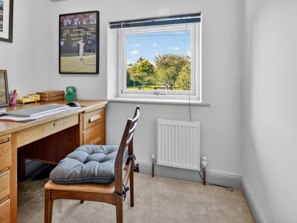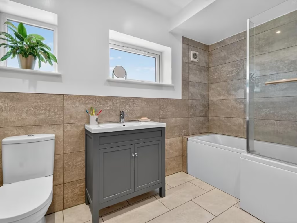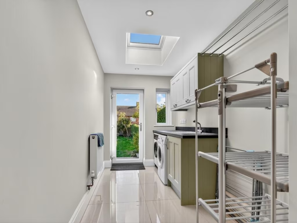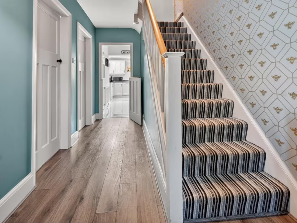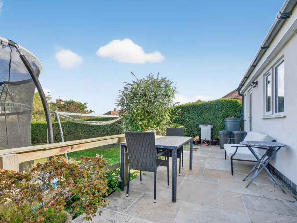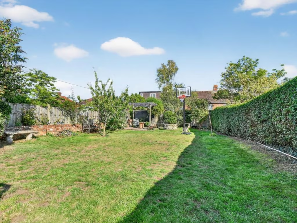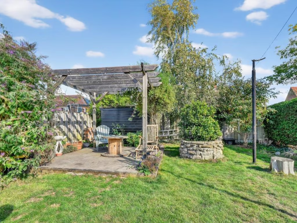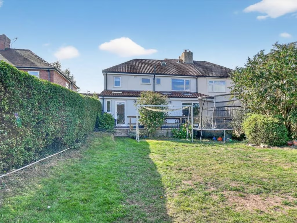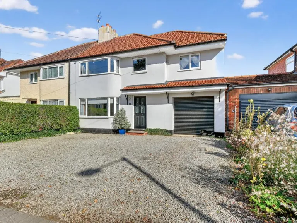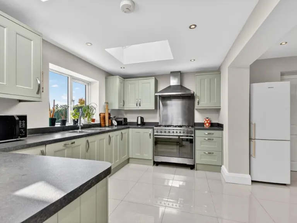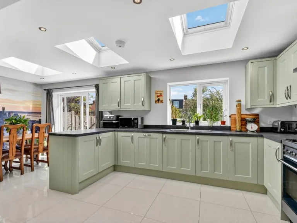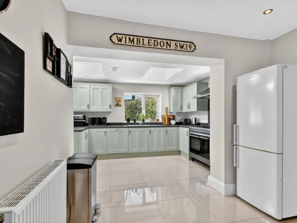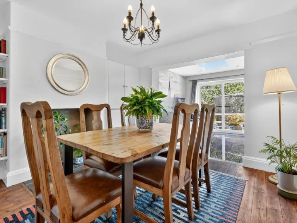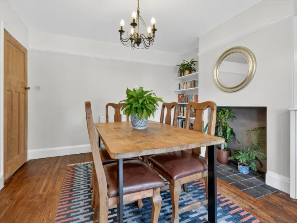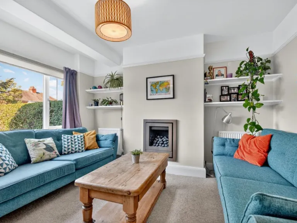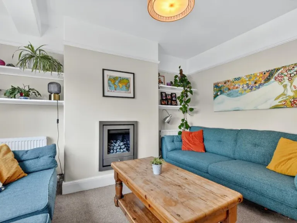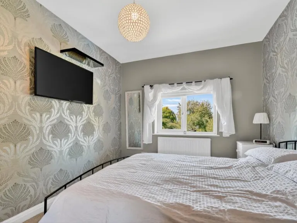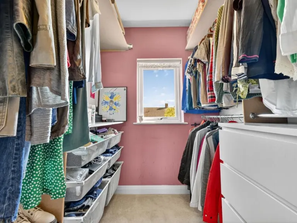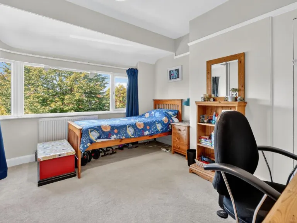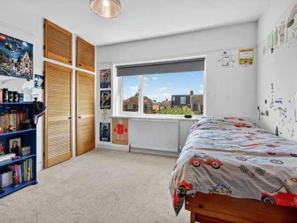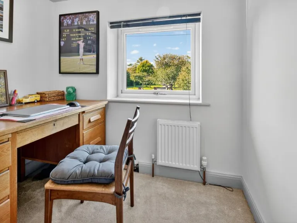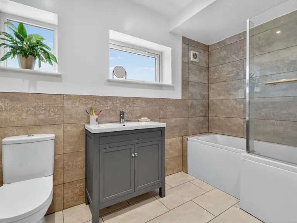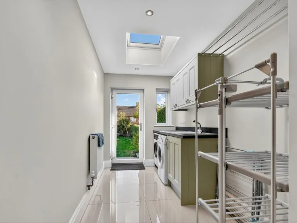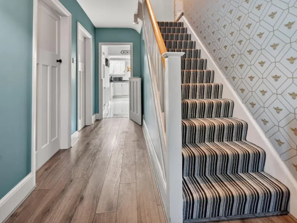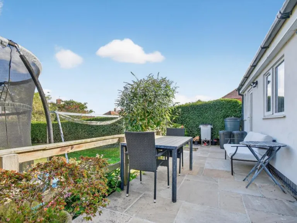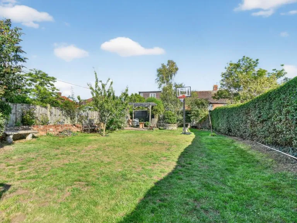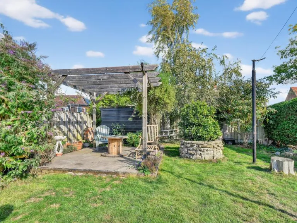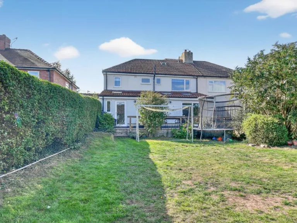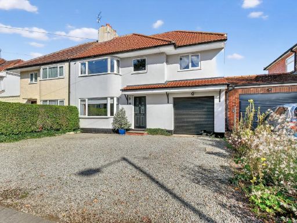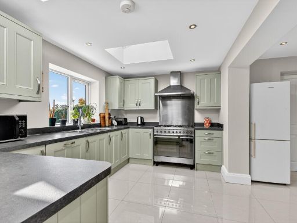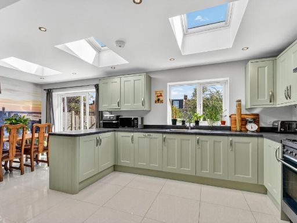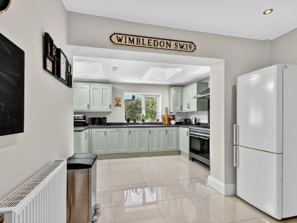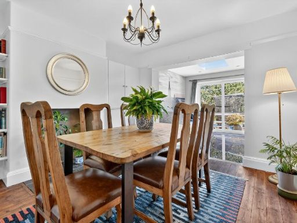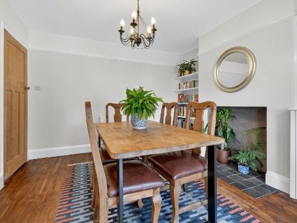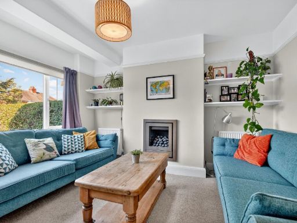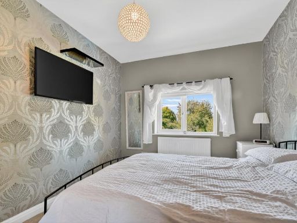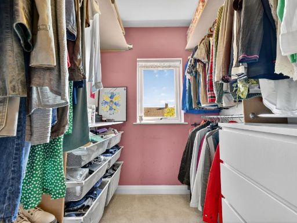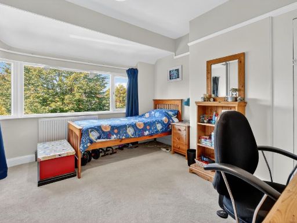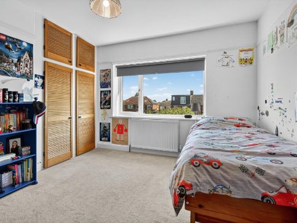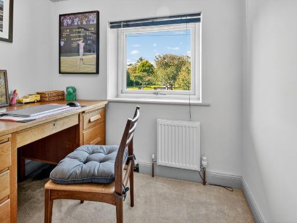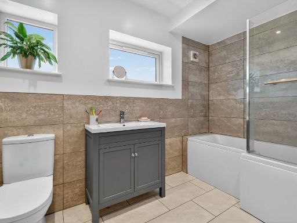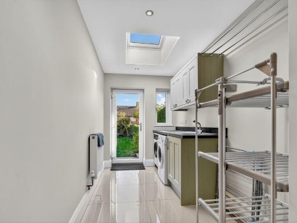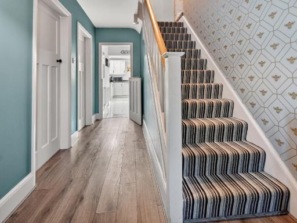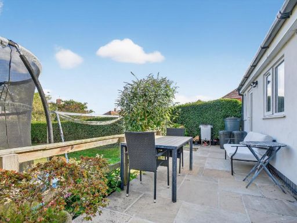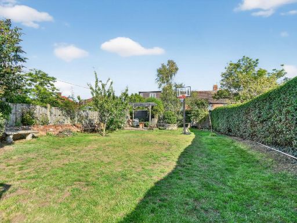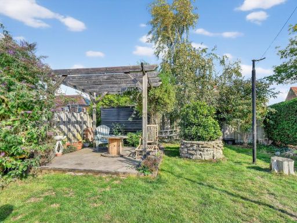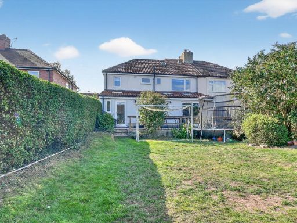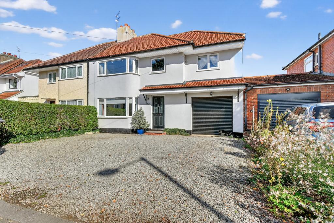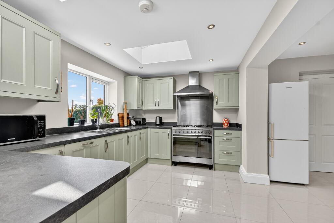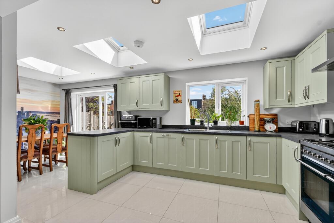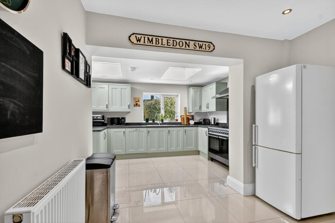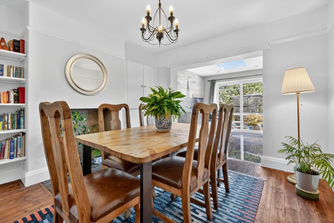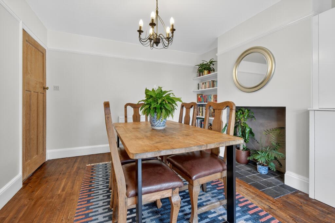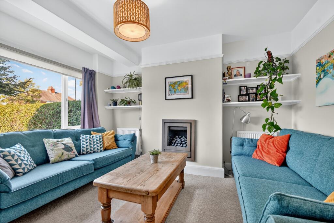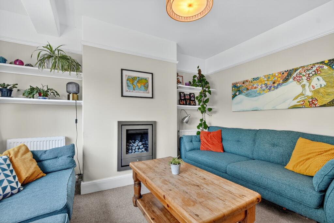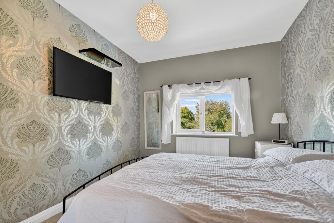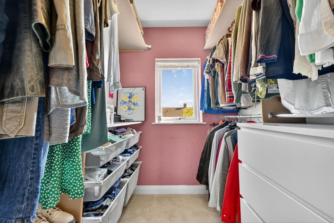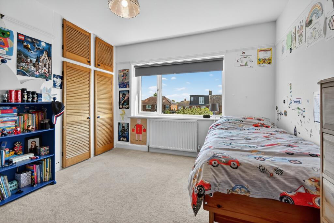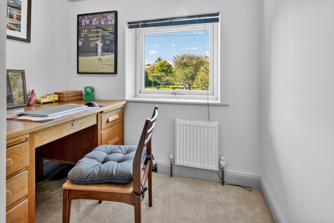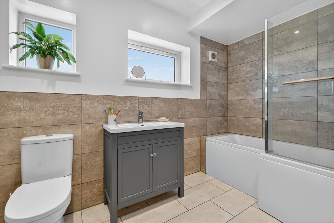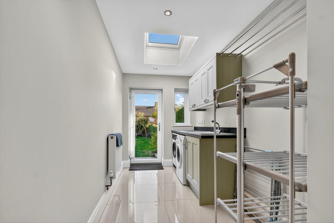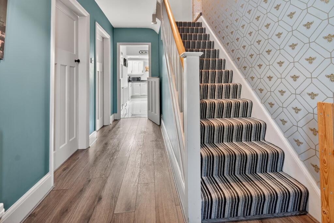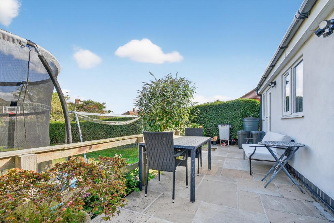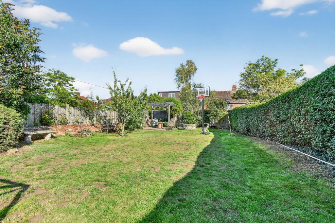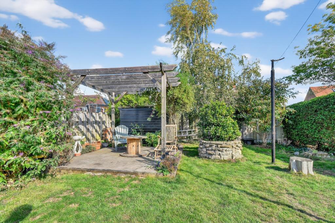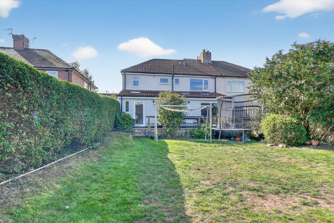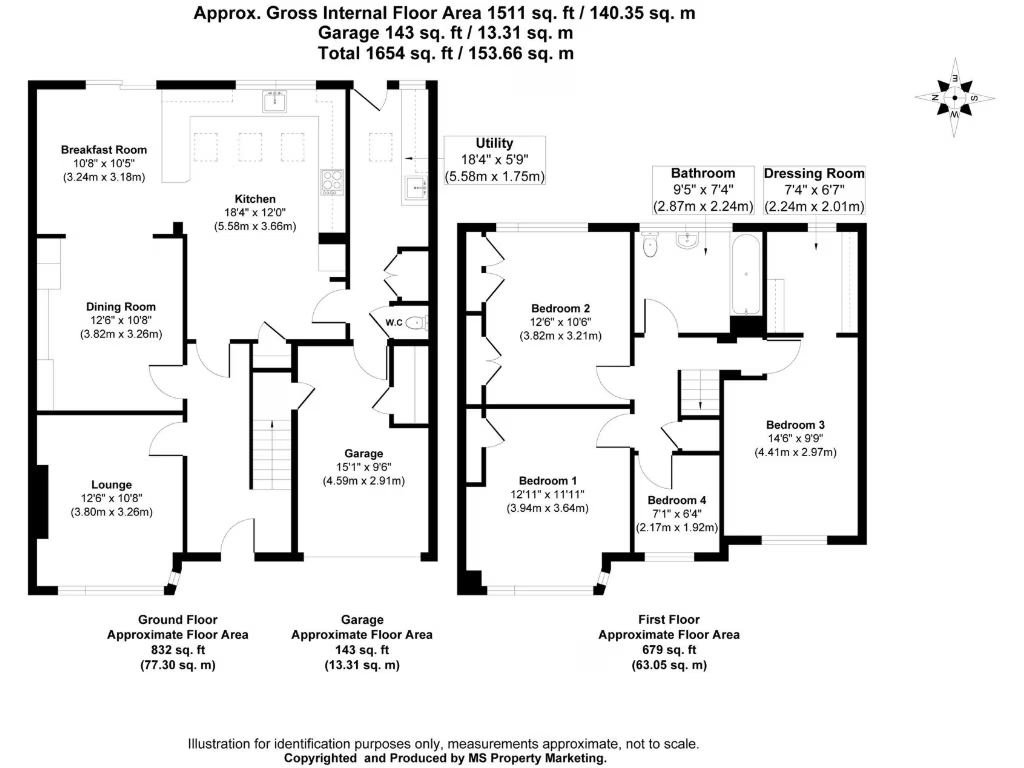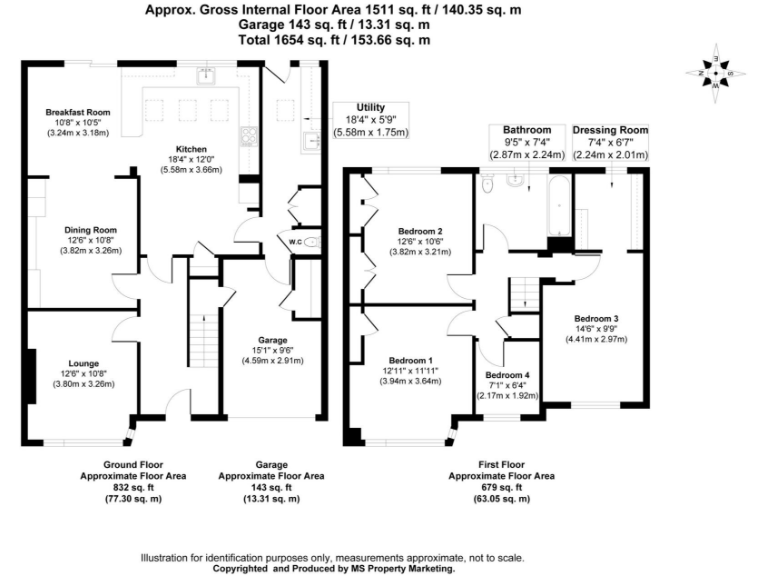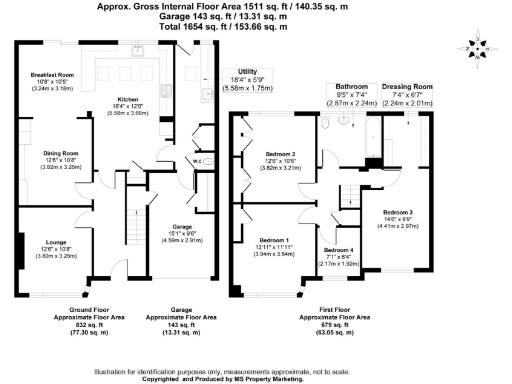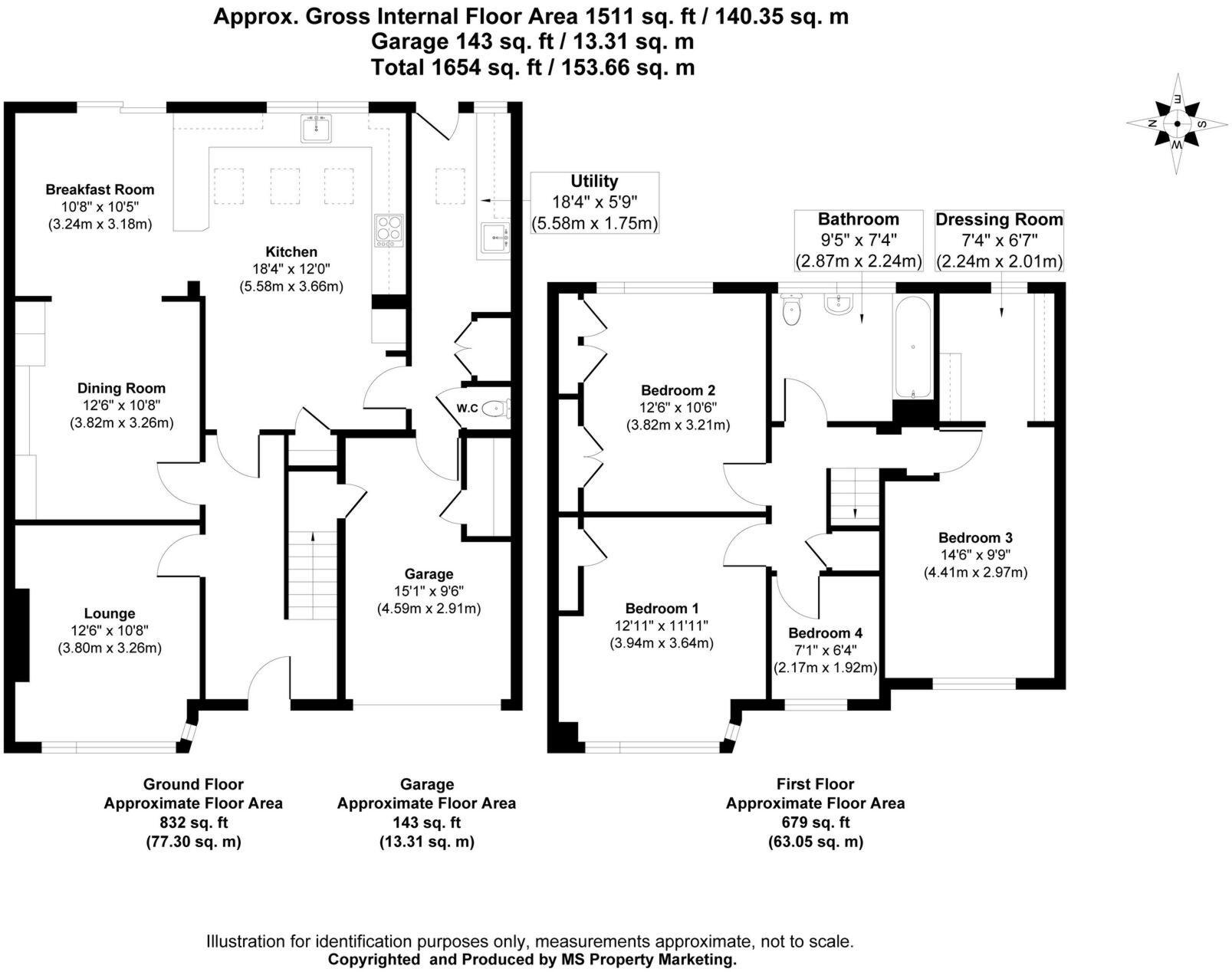Summary - 91 BECKFIELD LANE ACOMB YORK YO26 5PW
4 bed 2 bath Semi-Detached
Extended four-bedroom semi with garden, garage and parking — ideal for growing families..
Four bedrooms with dressing room plumbed for an en‑suite potential
Open-plan kitchen/diner with Velux and French doors, plenty of natural light
Two reception rooms plus utility and ground-floor WC for family convenience
Good-sized enclosed garden, garage, and off-street parking for three+ cars
Double glazing installed post-2002; gas boiler and radiators in place
Loft access via drop-down ladder — limited storage/headroom convenience
Built circa 1930–49: period character but some cosmetic modernising possible
Council Tax Band C; located in a very affluent area with average crime levels
This extended four-bedroom semi-detached home on Beckfield Lane offers flexible family living across a well-planned 1,511 sq ft layout. The ground floor centres on a large open-plan kitchen/diner with Velux windows and French doors, two reception rooms for formal and casual use, plus a utility room and ground-floor WC for everyday convenience. Upstairs, the principal bedroom includes a dressing room with plumbing in place — straightforward potential to add an en-suite.
Outside, the property delivers practical strengths: a good-sized enclosed garden, garage, and off-street parking for at least three cars. Modern comforts are in place, including gas central heating, double glazing installed post-2002, and a mains shower over the bath. Local amenities, excellent mobile signal and fast broadband suit home working and family life, while nearby schools receive good Ofsted ratings.
The house sits in a comfortable suburban part of Acomb within a generally very affluent area and average local crime levels. Council Tax Band C is relatively affordable for the size and location. The loft is accessed via a drop-down ladder (limited head height and storage convenience), and while the home has been thoughtfully upgraded by the current owners, buyers seeking fully remodelled, move-in-luxury may wish to consider some cosmetic updates to personalise finishes.
Overall this is a roomy, practical family home with clear scope for an en-suite addition and further modernising to reflect a buyer’s taste.
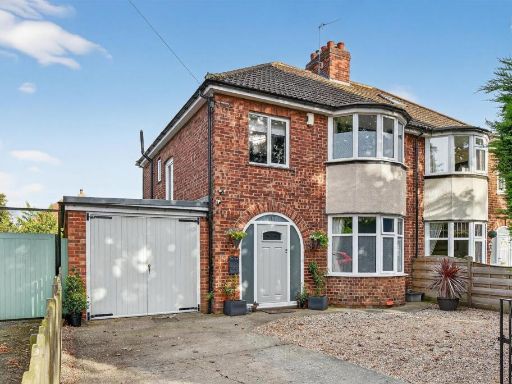 3 bedroom semi-detached house for sale in Beckfield Lane, York, YO26 — £450,000 • 3 bed • 3 bath • 1319 ft²
3 bedroom semi-detached house for sale in Beckfield Lane, York, YO26 — £450,000 • 3 bed • 3 bath • 1319 ft²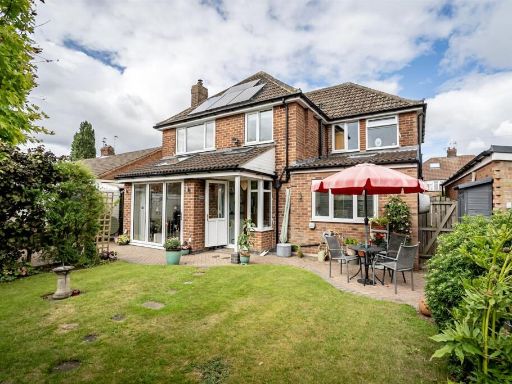 4 bedroom detached house for sale in Melwood Grove, York, YO26 5RF, YO26 — £575,000 • 4 bed • 2 bath • 1487 ft²
4 bedroom detached house for sale in Melwood Grove, York, YO26 5RF, YO26 — £575,000 • 4 bed • 2 bath • 1487 ft²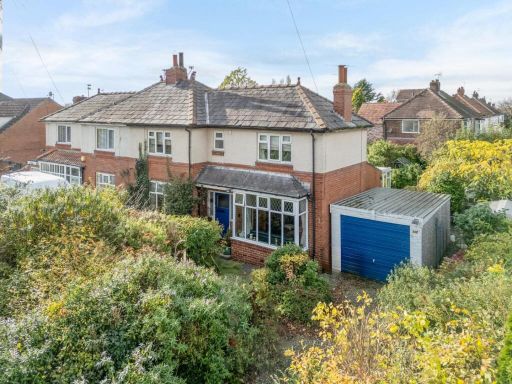 3 bedroom semi-detached house for sale in Beckfield Lane, York, YO26 — £400,000 • 3 bed • 3 bath • 1380 ft²
3 bedroom semi-detached house for sale in Beckfield Lane, York, YO26 — £400,000 • 3 bed • 3 bath • 1380 ft²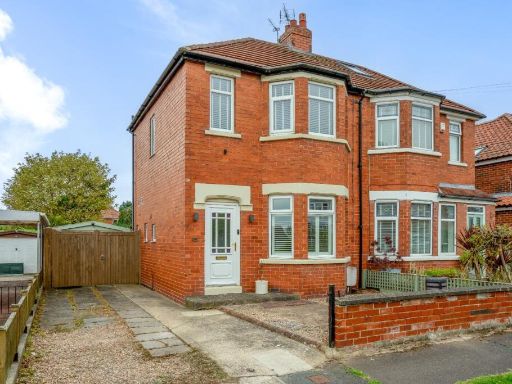 2 bedroom semi-detached house for sale in Melwood Grove, York, YO26 — £350,000 • 2 bed • 1 bath • 688 ft²
2 bedroom semi-detached house for sale in Melwood Grove, York, YO26 — £350,000 • 2 bed • 1 bath • 688 ft²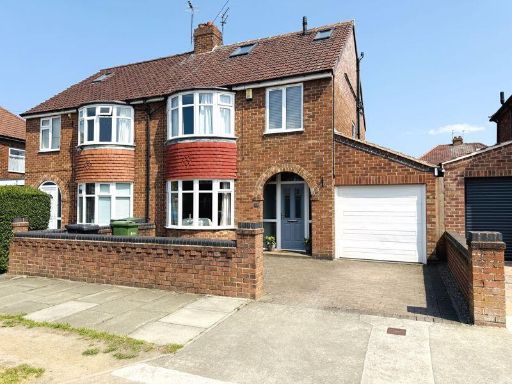 4 bedroom semi-detached house for sale in Cranbrook Road, Acomb.York YO26 5JA, YO26 — £429,950 • 4 bed • 2 bath • 1584 ft²
4 bedroom semi-detached house for sale in Cranbrook Road, Acomb.York YO26 5JA, YO26 — £429,950 • 4 bed • 2 bath • 1584 ft²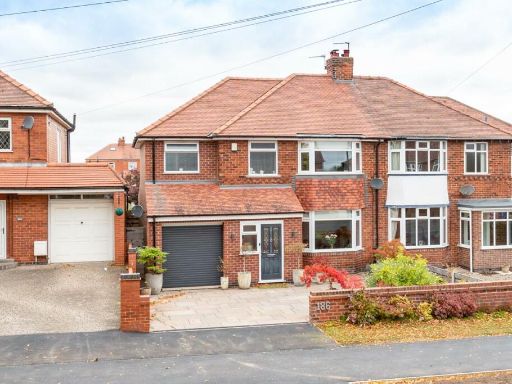 4 bedroom semi-detached house for sale in Beckfield Lane, York, YO26 5QS, YO26 — £500,000 • 4 bed • 1 bath • 1545 ft²
4 bedroom semi-detached house for sale in Beckfield Lane, York, YO26 5QS, YO26 — £500,000 • 4 bed • 1 bath • 1545 ft²