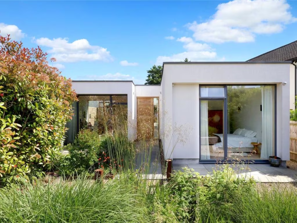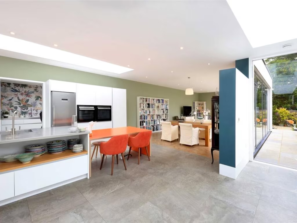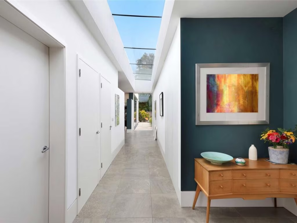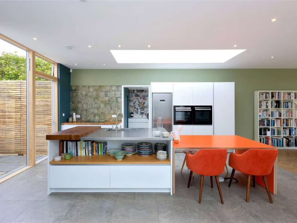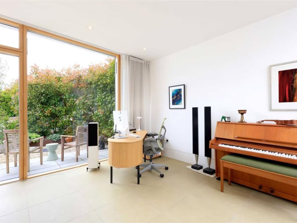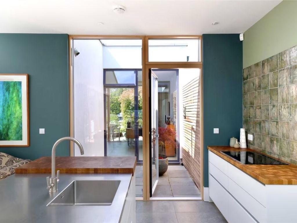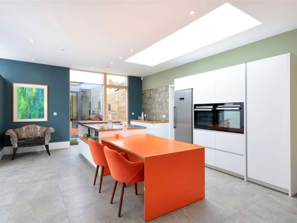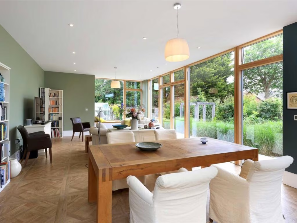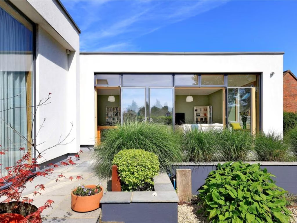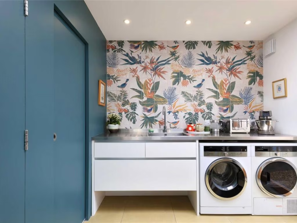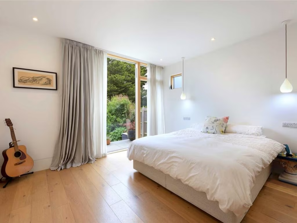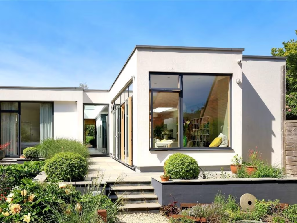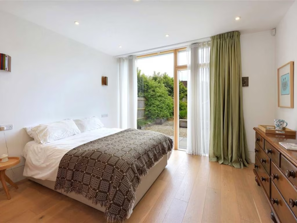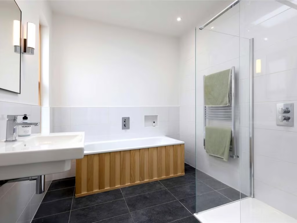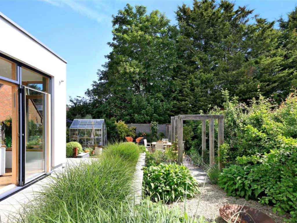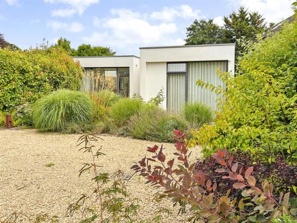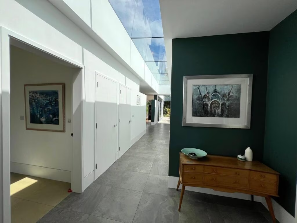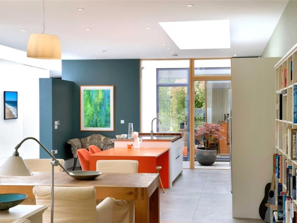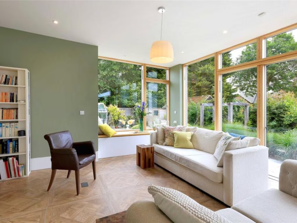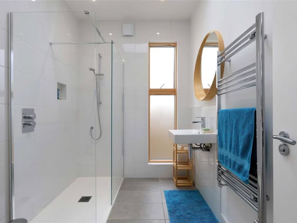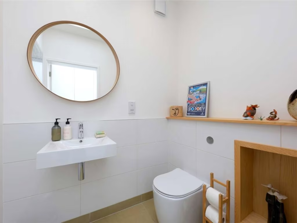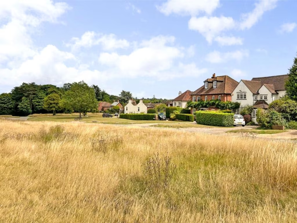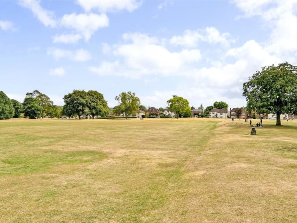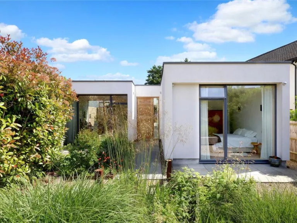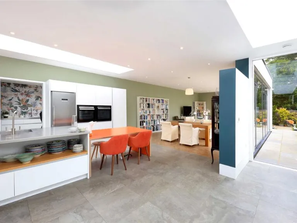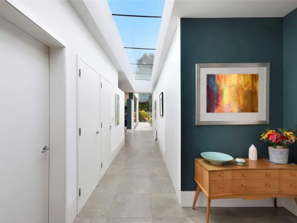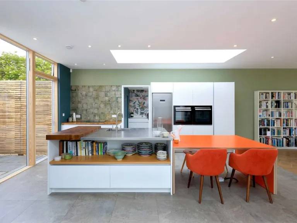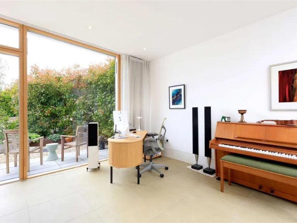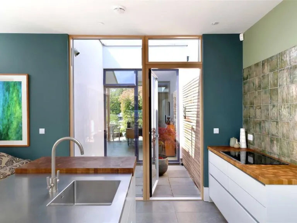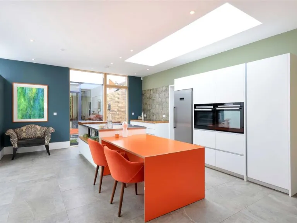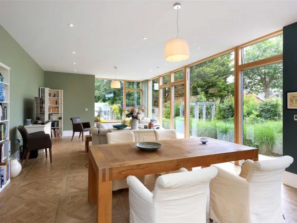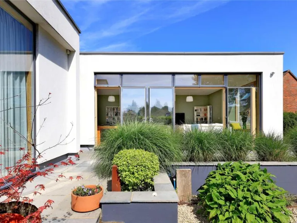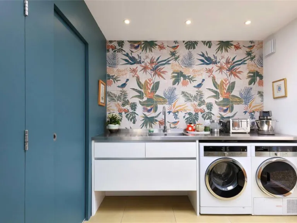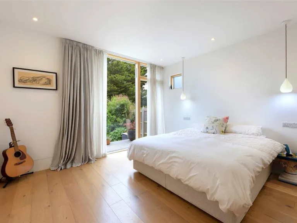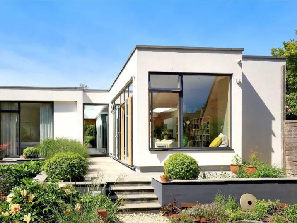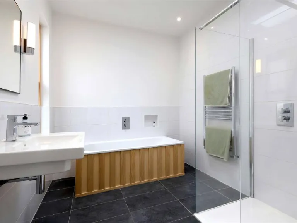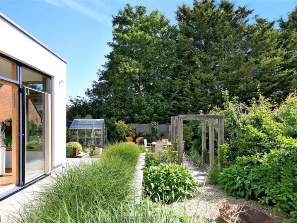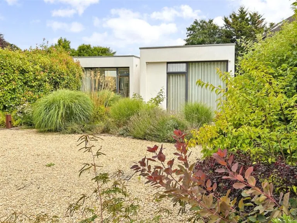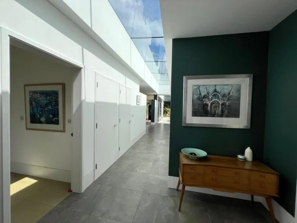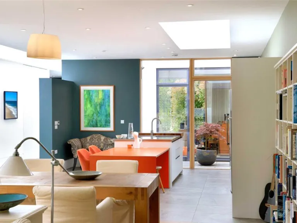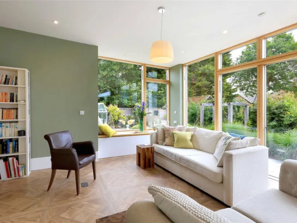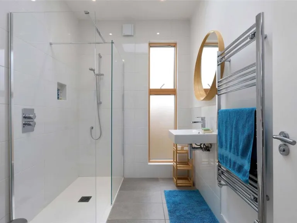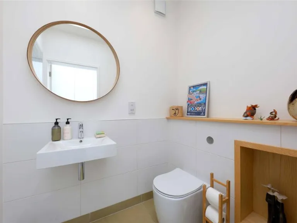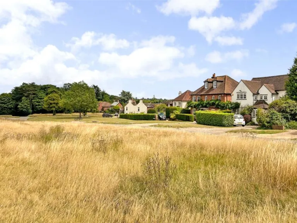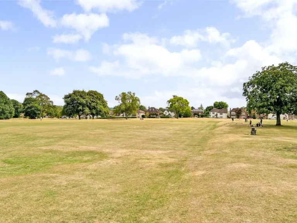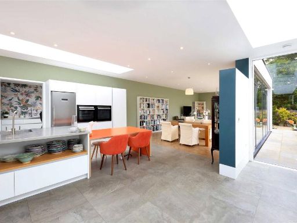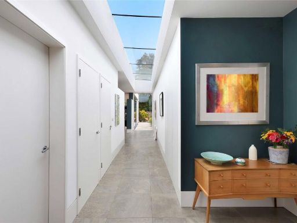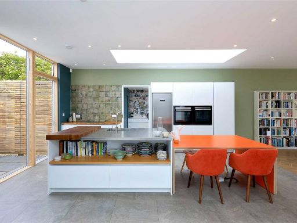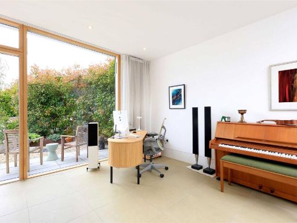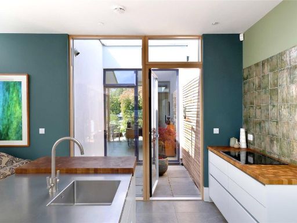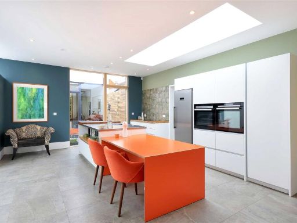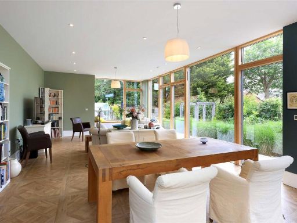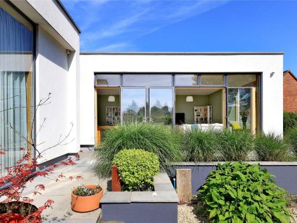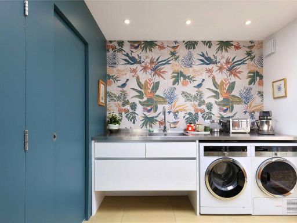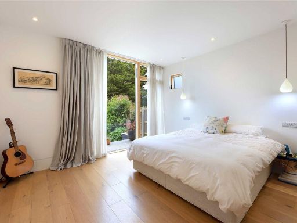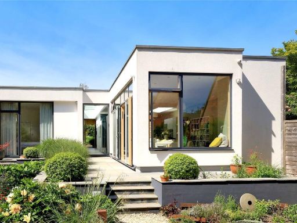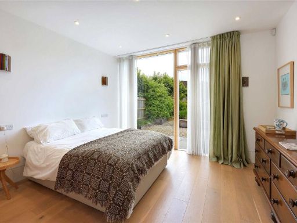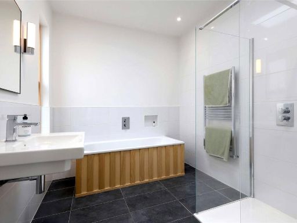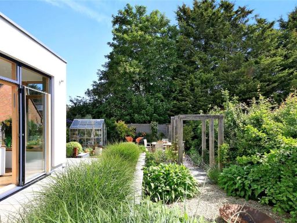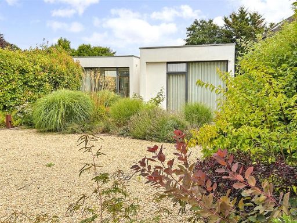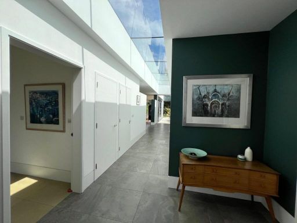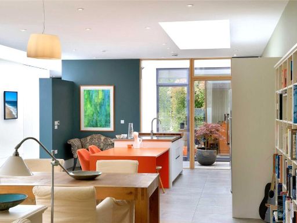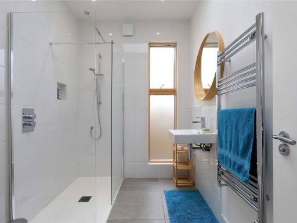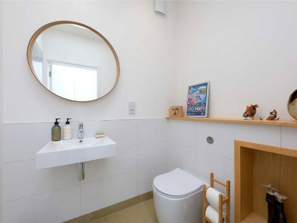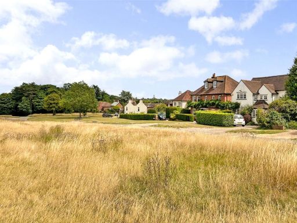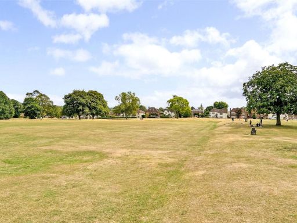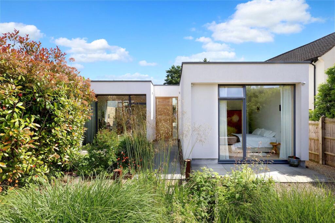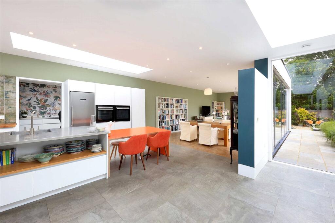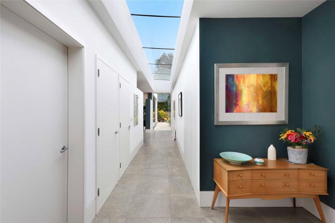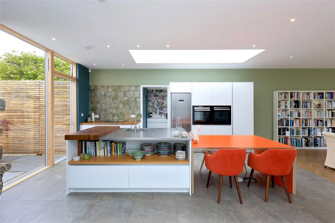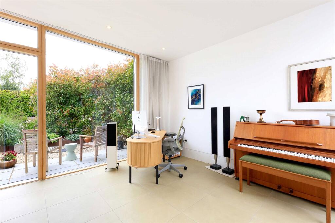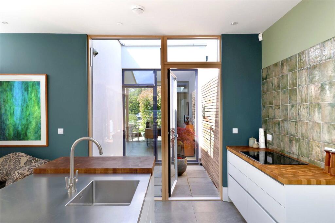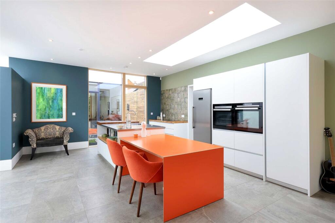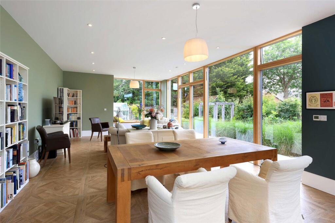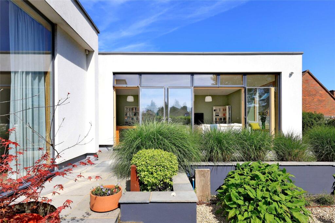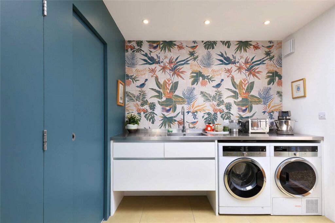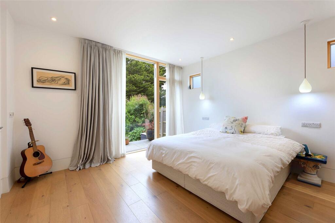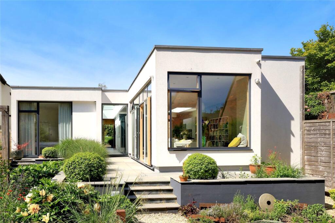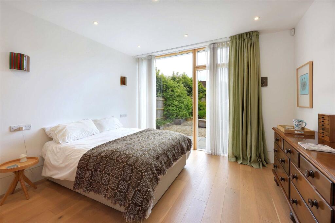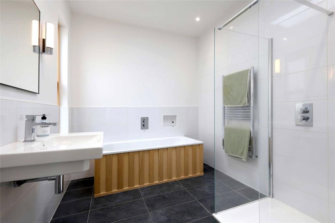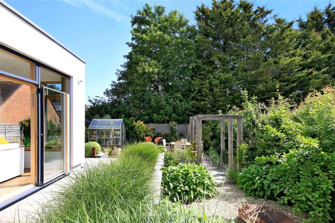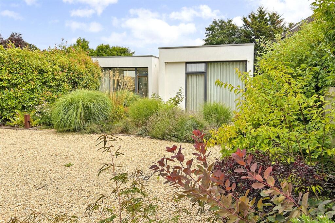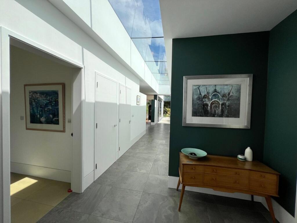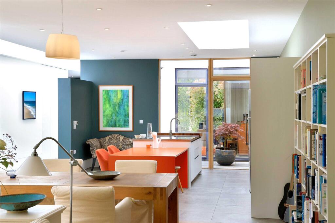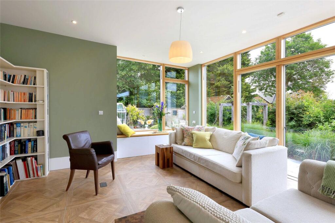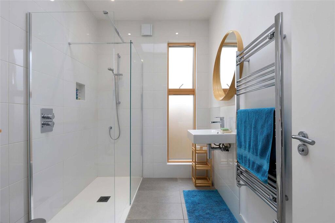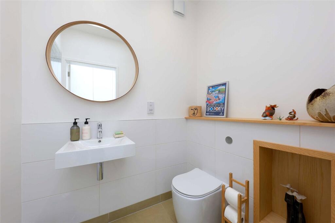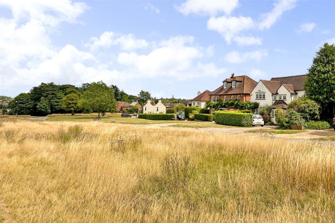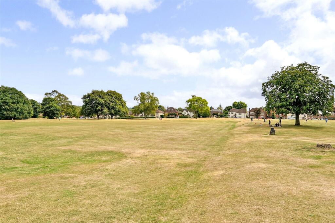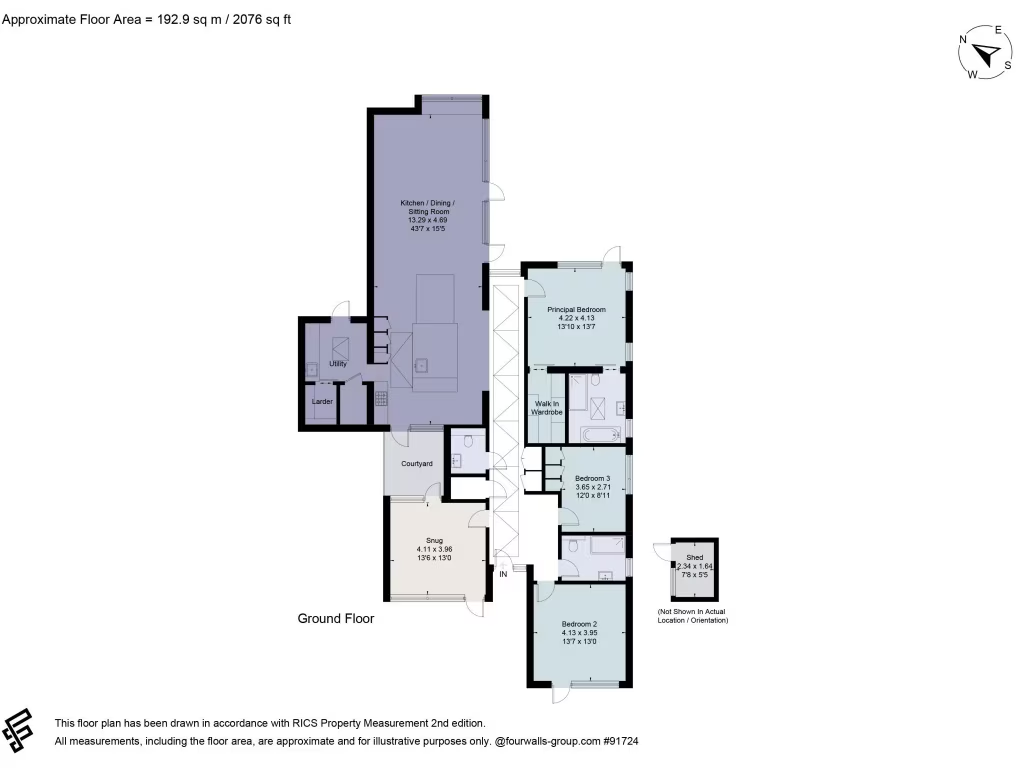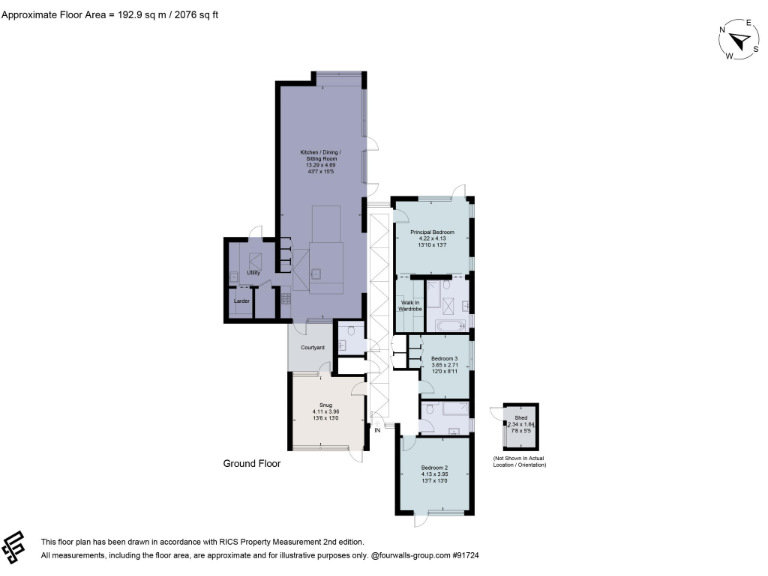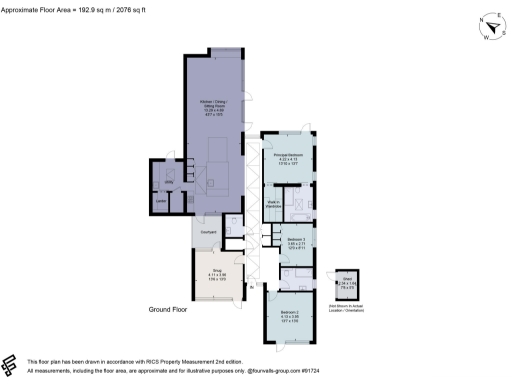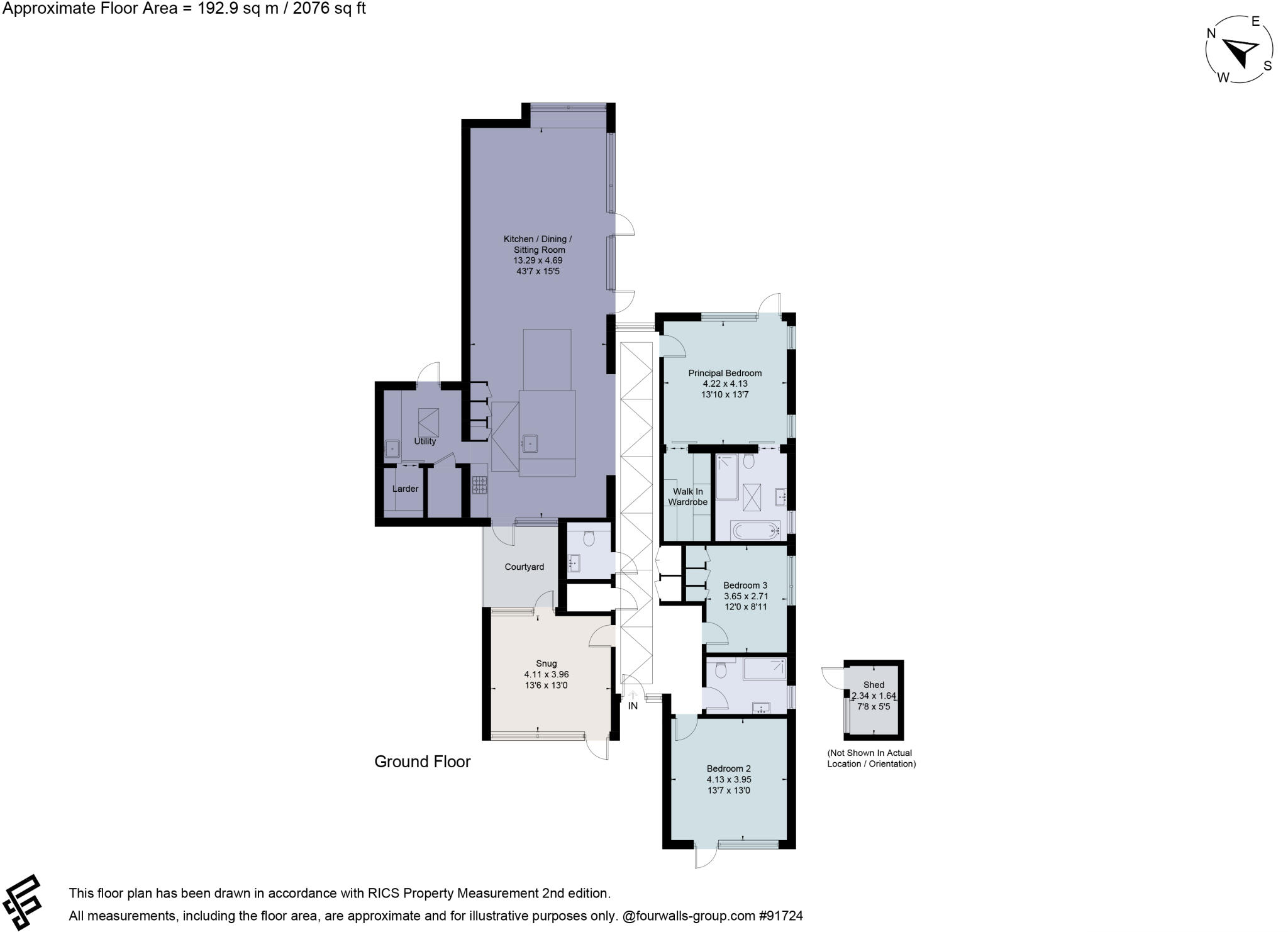Summary - Cherryfield, Cherry Tree Lane, Chalfont St. Peter SL9 9DQ
3 bed 2 bath Detached
Private landscaped gardens with easy commuter links to central London.
Architect-designed single-storey home with high ceilings and abundant natural light
Large, well-landscaped front and rear gardens with irrigation and outdoor lighting
Green wild-meadow flat roof for sustainability
Spacious open-plan kitchen/dining/sitting room with integrated appliances
EPC B, zoned underfloor heating and plentiful built-in storage
Parking for several vehicles on private driveway, farm-style timber gates
Local crime rate above average — factor into buyer due diligence
Council tax described as quite expensive; small annual lane service charge (£45)
Nestled on a tucked-away private lane with Gold Hill Common on the doorstep, Cherryfield is a modern, single-storey home built in 2019. Architect-designed with high ceilings, floor-to-ceiling glazing and multiple skylights, the house feels bright and exceptionally spacious throughout its 2,076 sq ft layout. The open-plan kitchen/dining/sitting room and generous utility, plus excellent built-in storage, make daily living straightforward for families or downsizers seeking low-stairs convenience.
Outside is a standout feature: carefully landscaped front and rear gardens, a sustainable green wild-meadow flat roof, controlled irrigation and outdoor lighting create attractive, low-maintenance outdoor rooms for dining, relaxing and growing produce. A private driveway with farm-style timber gates provides off-street parking for several vehicles, while Gerrards Cross station is just over a mile away for fast commuter links to London.
Practical strengths include high energy efficiency (EPC B), zoned underfloor heating with thermostatic controls, integrated kitchen appliances and a large walk-in pantry. The principal suite is a calm retreat with an ensuite shower room and fitted walk-in wardrobe; two further double bedrooms and a family shower room complete the accommodation.
Notable considerations: the local recorded crime level is above average and council tax is described as quite expensive. There is a modest annual service charge (approximately £45) for lane upkeep, and neighbouring owners have specified pedestrian and limited vehicular access across the entrance drive—these points are factual matters buyers should review. All mains services are connected but have not been tested.
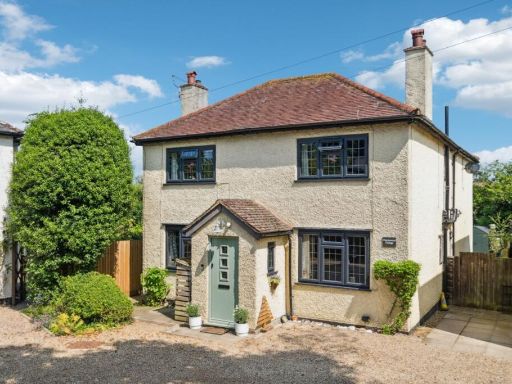 4 bedroom detached house for sale in Chapel End, Chalfont St. Peter, SL9 — £995,000 • 4 bed • 2 bath • 2078 ft²
4 bedroom detached house for sale in Chapel End, Chalfont St. Peter, SL9 — £995,000 • 4 bed • 2 bath • 2078 ft²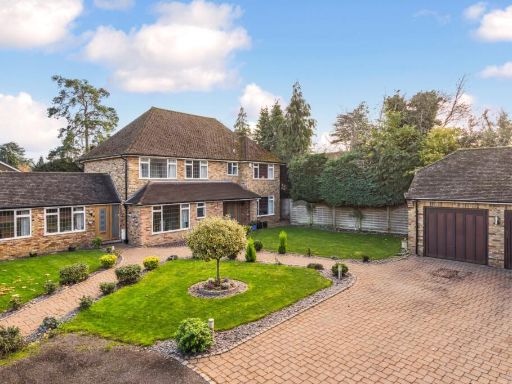 4 bedroom detached house for sale in Cherry Tree Lane, Chalfont St Peter, Buckinghamshire, SL9 — £1,595,000 • 4 bed • 3 bath • 2544 ft²
4 bedroom detached house for sale in Cherry Tree Lane, Chalfont St Peter, Buckinghamshire, SL9 — £1,595,000 • 4 bed • 3 bath • 2544 ft²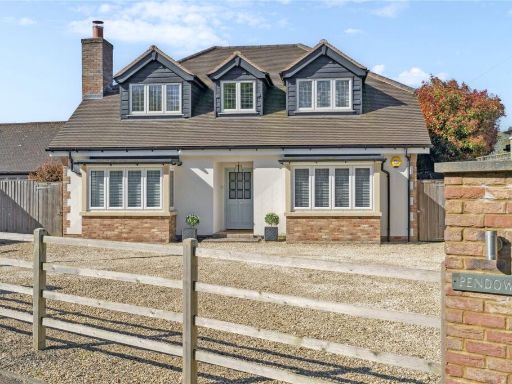 5 bedroom detached house for sale in Lodge Lane, Chalfont St. Giles, Buckinghamshire, HP8 — £1,675,000 • 5 bed • 4 bath • 3053 ft²
5 bedroom detached house for sale in Lodge Lane, Chalfont St. Giles, Buckinghamshire, HP8 — £1,675,000 • 5 bed • 4 bath • 3053 ft²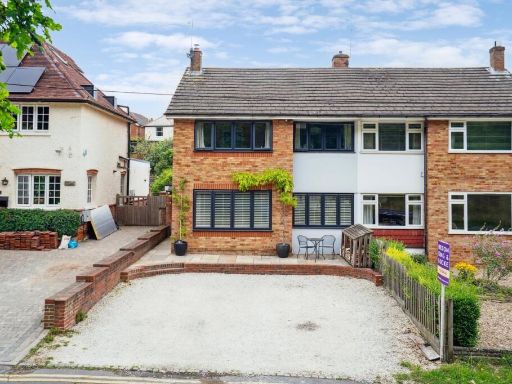 3 bedroom semi-detached house for sale in Gold Hill North, Gerrards Cross, SL9 — £735,000 • 3 bed • 3 bath • 1512 ft²
3 bedroom semi-detached house for sale in Gold Hill North, Gerrards Cross, SL9 — £735,000 • 3 bed • 3 bath • 1512 ft²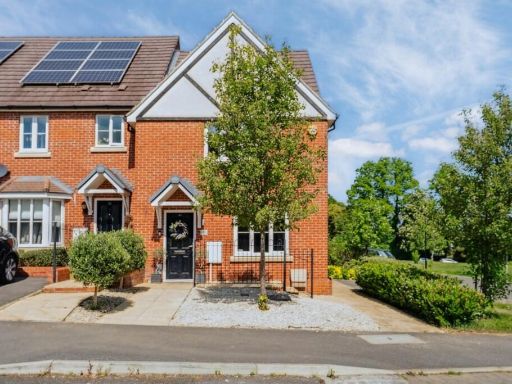 3 bedroom end of terrace house for sale in Grange Road, Chalfont St. Peter, SL9 — £615,000 • 3 bed • 2 bath • 895 ft²
3 bedroom end of terrace house for sale in Grange Road, Chalfont St. Peter, SL9 — £615,000 • 3 bed • 2 bath • 895 ft²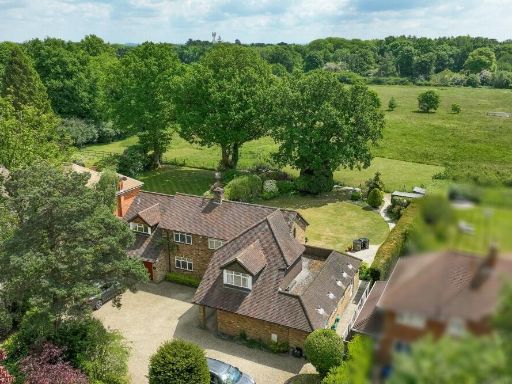 5 bedroom detached house for sale in Chiltern Hill, Chalfont Heights Estate, Chalfont St. Peter, SL9 — £1,650,000 • 5 bed • 3 bath • 3078 ft²
5 bedroom detached house for sale in Chiltern Hill, Chalfont Heights Estate, Chalfont St. Peter, SL9 — £1,650,000 • 5 bed • 3 bath • 3078 ft²