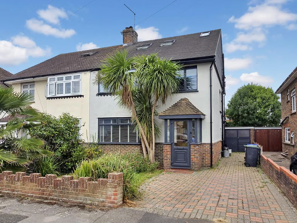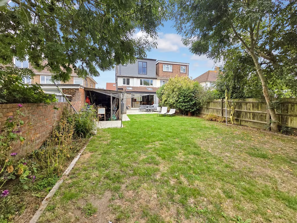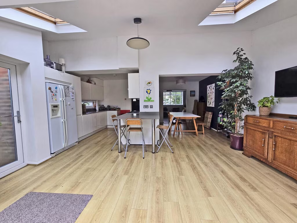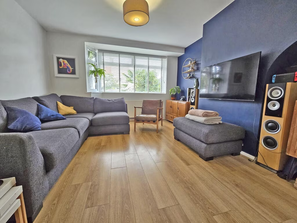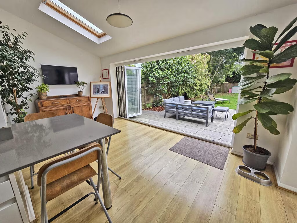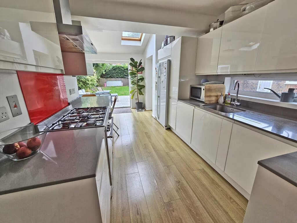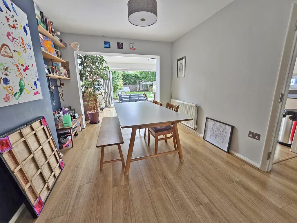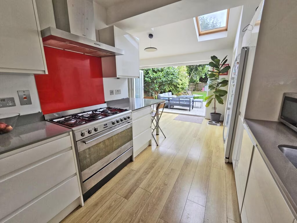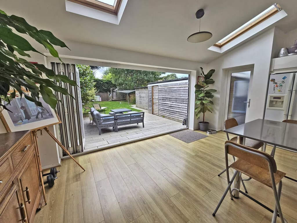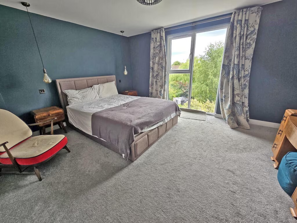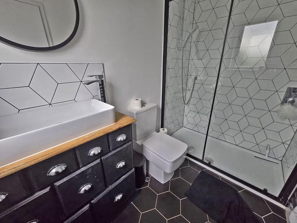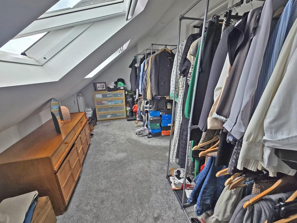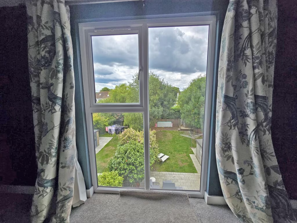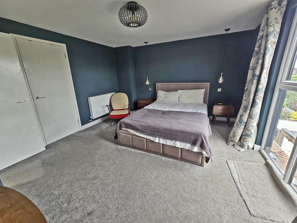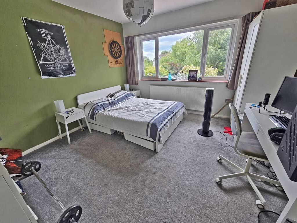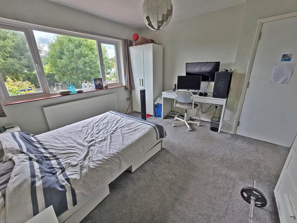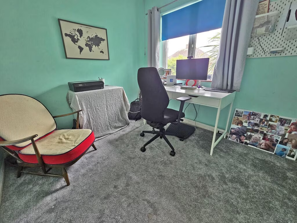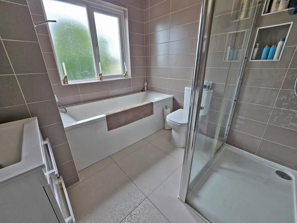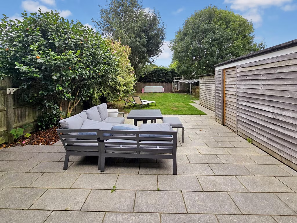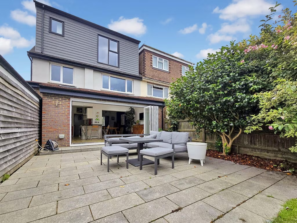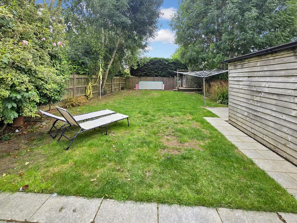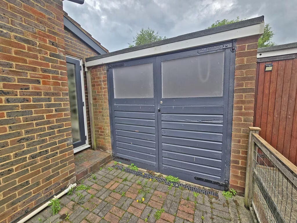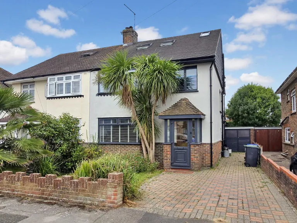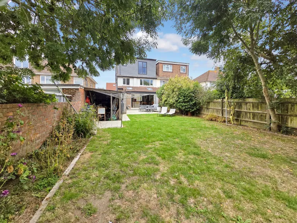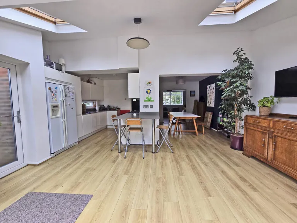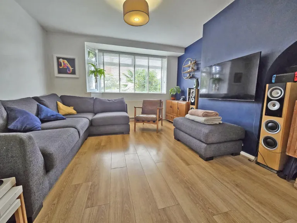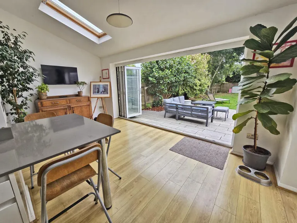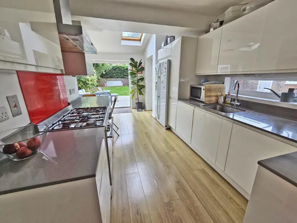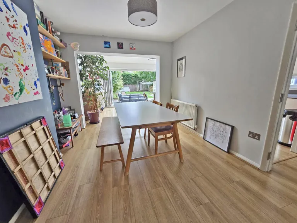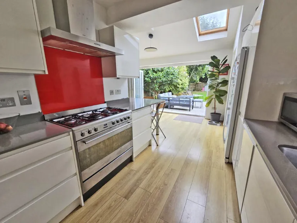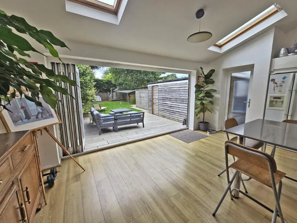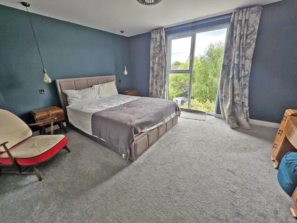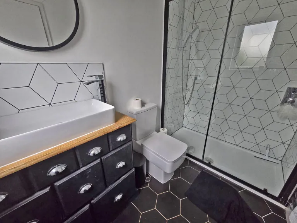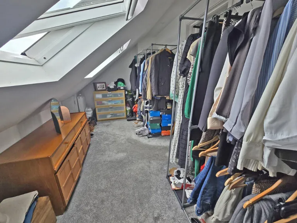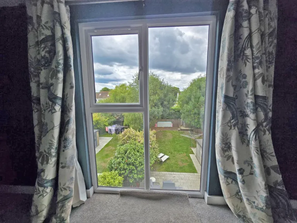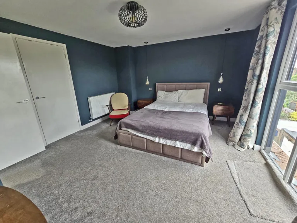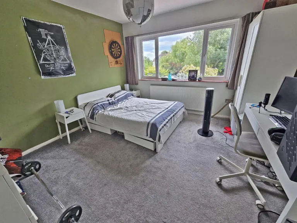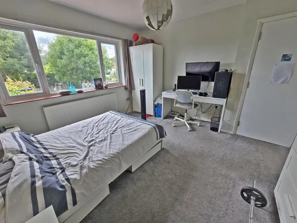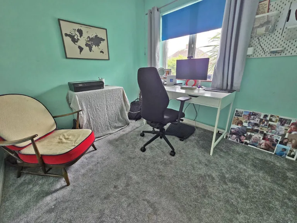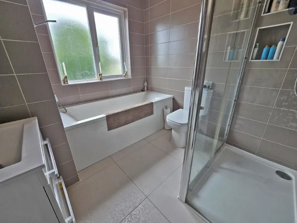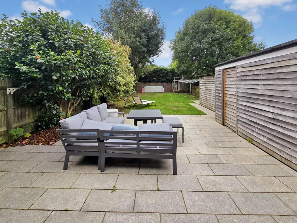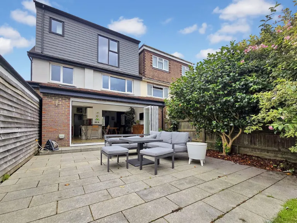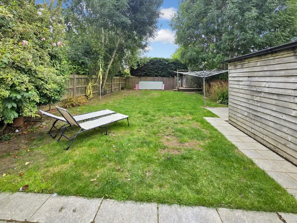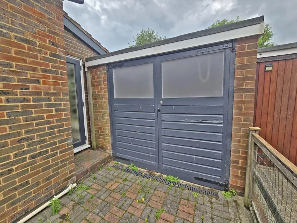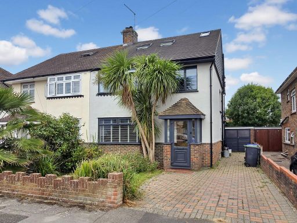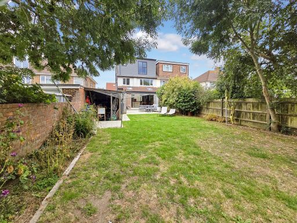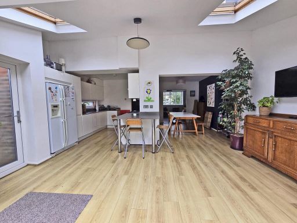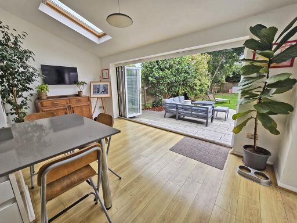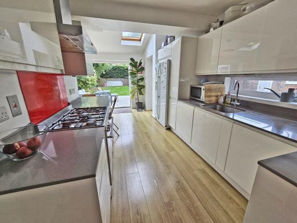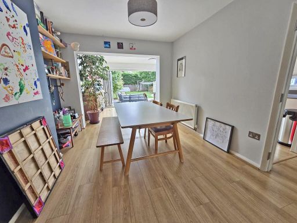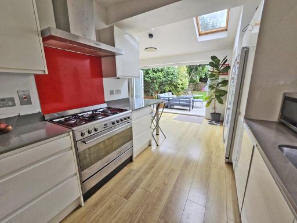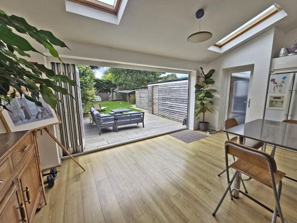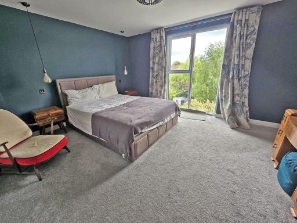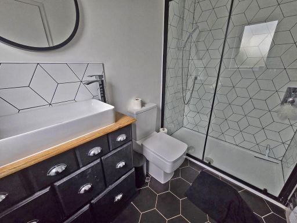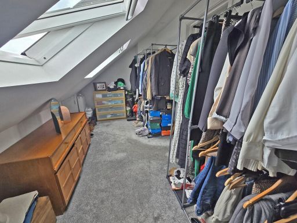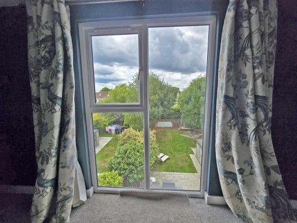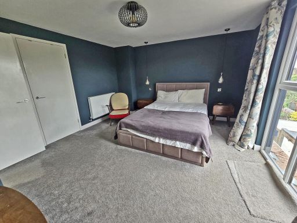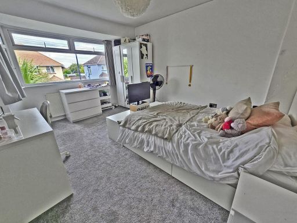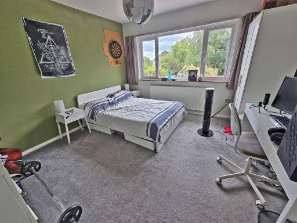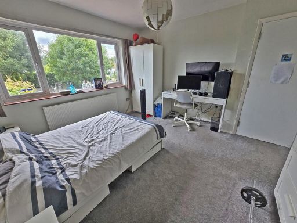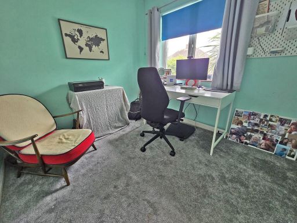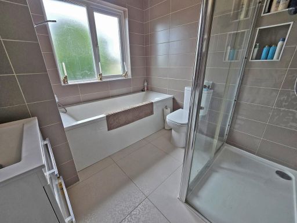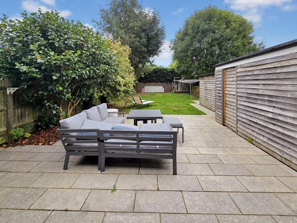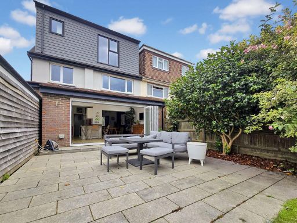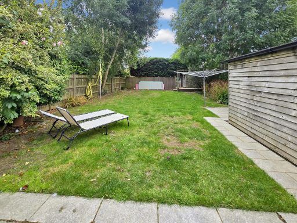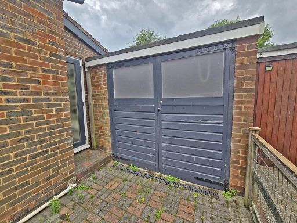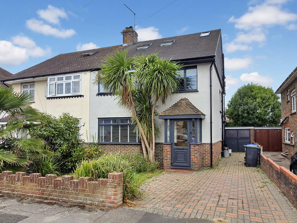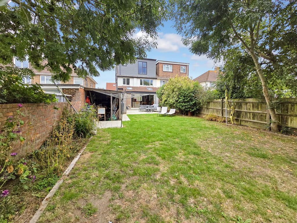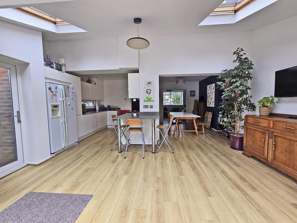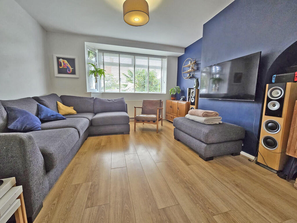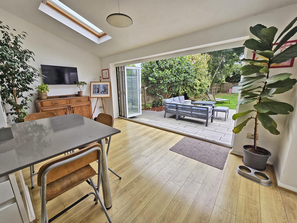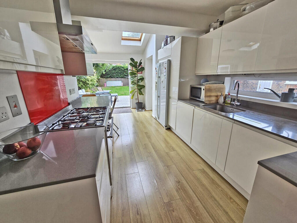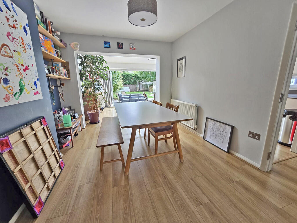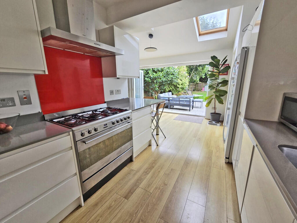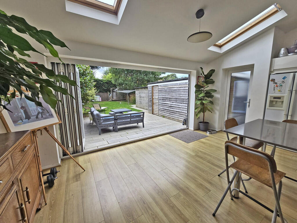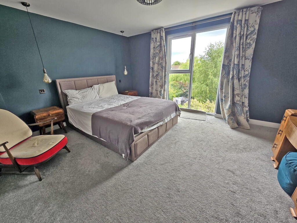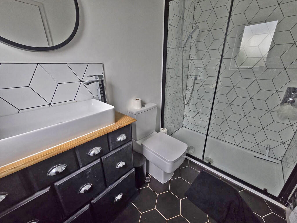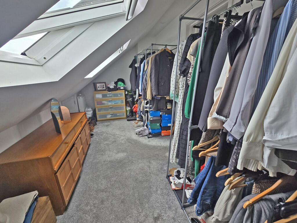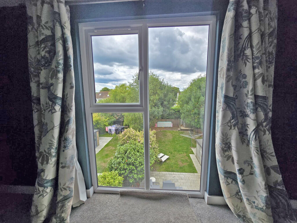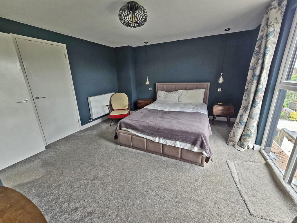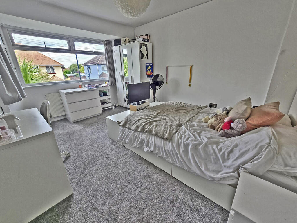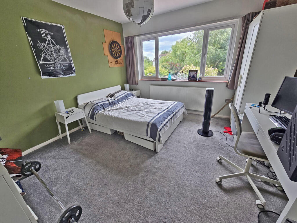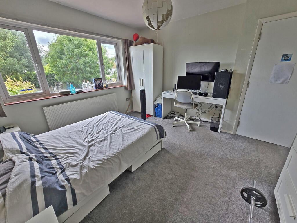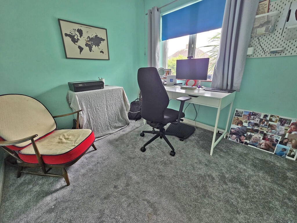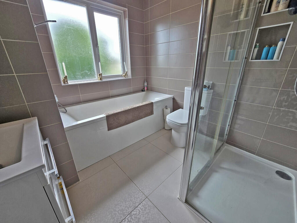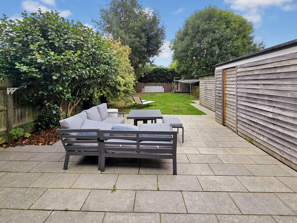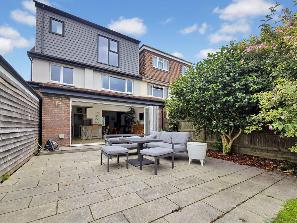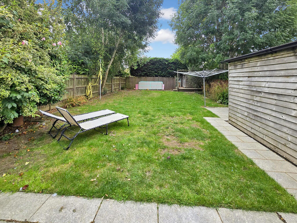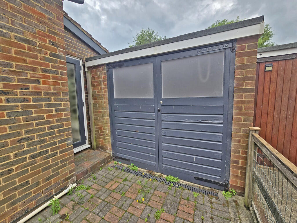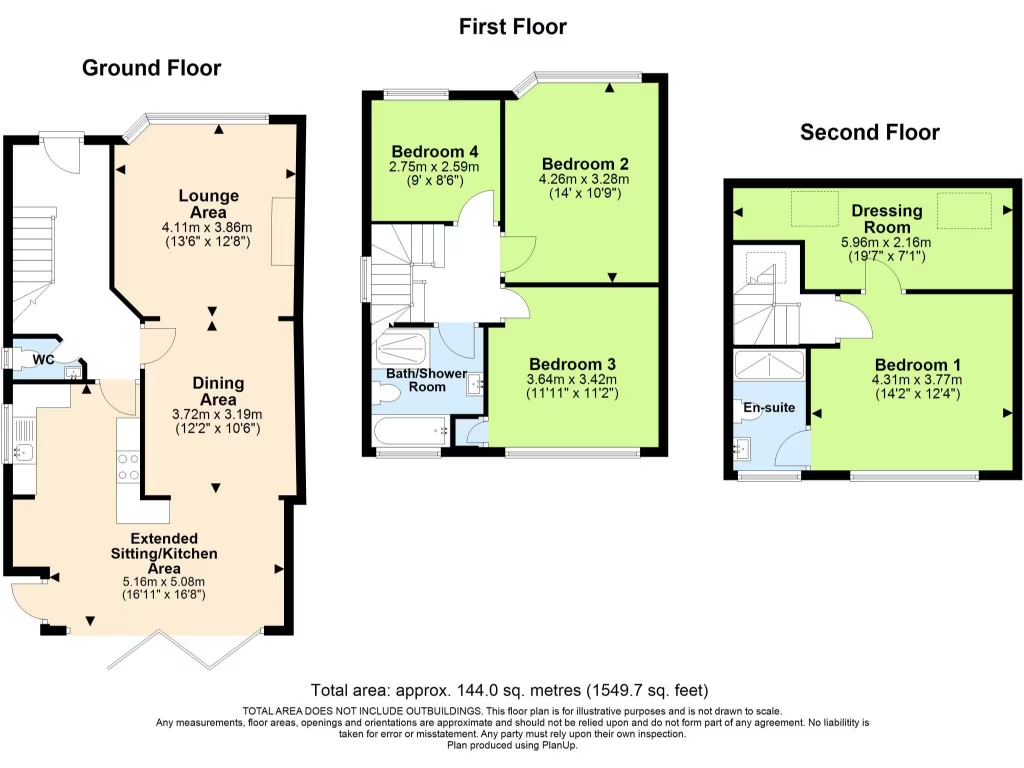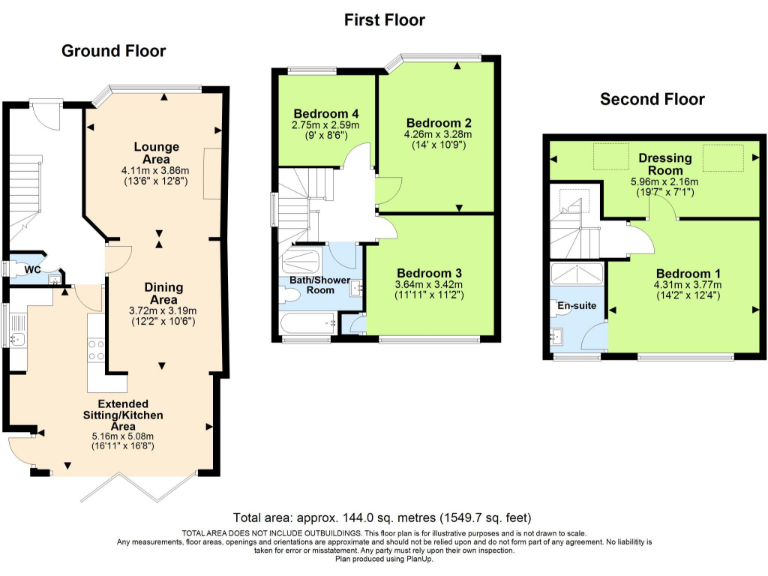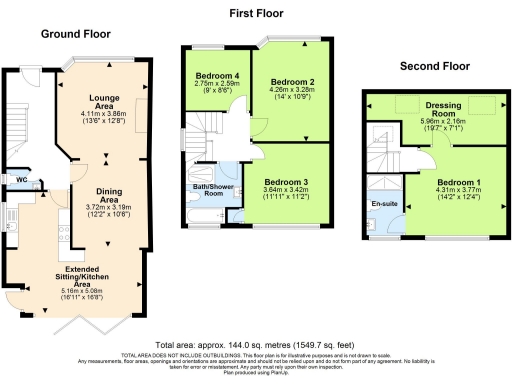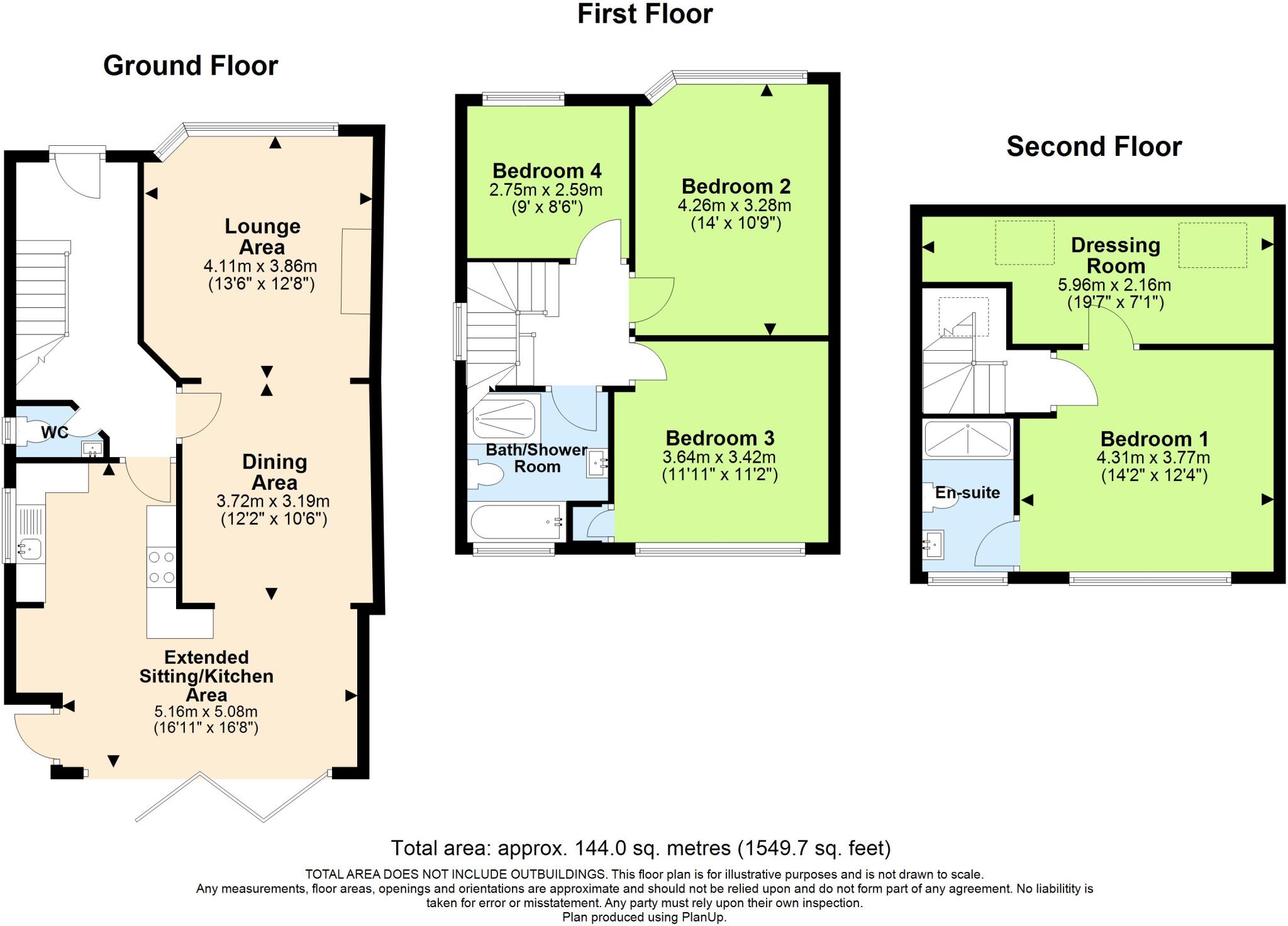Summary - 11 THE CRESCENT SOUTHWICK BRIGHTON BN42 4LB
4 bed 2 bath Semi-Detached
Extended family home with large garden, garage and Shoreham Academy catchment..
- Extended open-plan 17' x 16'8" kitchen/living with bi-folding doors
- Bay-fronted lounge through dining room, bright ground-floor layout
- Large master suite with dressing room and en-suite on top floor
- Rear garden approximately 70ft, mainly lawn with patio area
- Private block-paved driveway and detached single garage
- Built 1930–1949; cavity walls assumed uninsulated (may need upgrading)
- Double glazing present; installation date unknown
- Freehold, no flood risk, very low local crime
A spacious, extended semi-detached family home arranged over three floors, set on a desirable level road within Shoreham Academy catchment. The property’s standout feature is the 17' x 16'8" extended open-plan kitchen/sitting area with vaulted roof, skylights and full-width bi-fold doors — ideal for modern family living and entertaining. A bay-fronted lounge/dining room and a large master suite with dressing room and en-suite add flexible living space for a growing household.
Externally the house sits on a decent plot with a mature front, private block-paved driveway and single garage. The rear garden extends to around 70ft, mainly lawn with a patio area for al fresco dining. Transport links are strong: Southwick station and local bus routes provide easy access to Brighton and London, while nearby shops, amenities and the South Downs make this a practical base for family life.
Built in the 1930–49 period, the property benefits from double glazing (installation date unknown) and gas central heating via boiler and radiators. Prospective buyers should note the cavity walls are recorded as originally uninsulated (assumed) and some updating may be required in places to personalise or improve energy performance. The house is freehold, council tax band is affordable and there is no local flooding risk.
Overall this is a well-proportioned family home offering scope to modernise further to buyer taste. It will suit families seeking generous living areas, a large garden and easy access to highly rated schools, or buyers looking for a period semi with contemporary extended living space.
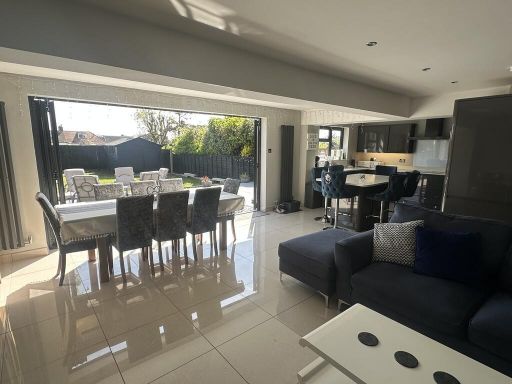 5 bedroom semi-detached house for sale in The Crescent, Southwick, BN42 — £700,000 • 5 bed • 3 bath • 1850 ft²
5 bedroom semi-detached house for sale in The Crescent, Southwick, BN42 — £700,000 • 5 bed • 3 bath • 1850 ft²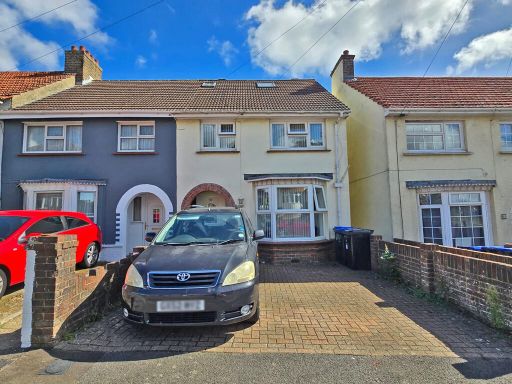 4 bedroom end of terrace house for sale in Mile Oak Road, Southwick, BN42 — £425,000 • 4 bed • 2 bath • 1244 ft²
4 bedroom end of terrace house for sale in Mile Oak Road, Southwick, BN42 — £425,000 • 4 bed • 2 bath • 1244 ft²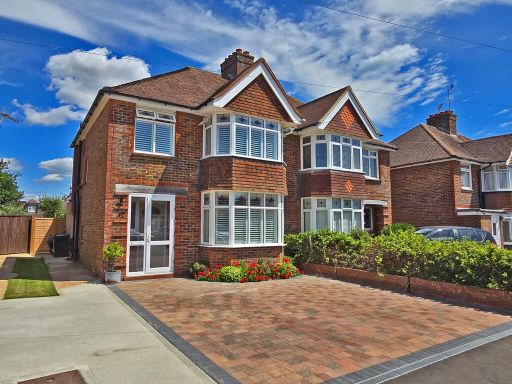 3 bedroom semi-detached house for sale in Phoenix Way, Southwick, BN42 — £575,000 • 3 bed • 1 bath • 1073 ft²
3 bedroom semi-detached house for sale in Phoenix Way, Southwick, BN42 — £575,000 • 3 bed • 1 bath • 1073 ft²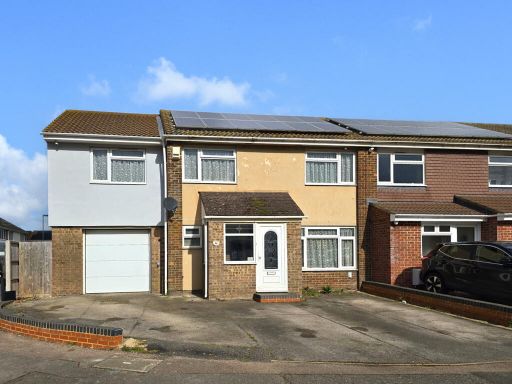 4 bedroom semi-detached house for sale in Old Barn Way, Southwick, BN42 — £475,000 • 4 bed • 2 bath • 1588 ft²
4 bedroom semi-detached house for sale in Old Barn Way, Southwick, BN42 — £475,000 • 4 bed • 2 bath • 1588 ft²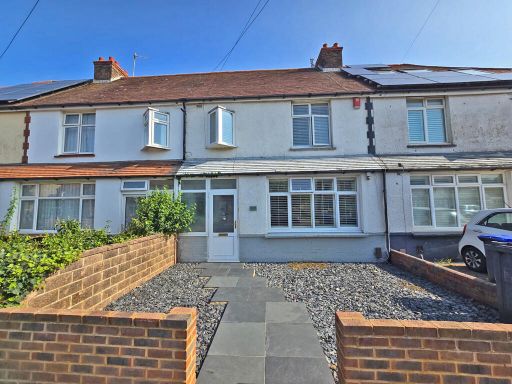 3 bedroom terraced house for sale in The Gardens, Southwick, BN42 — £400,000 • 3 bed • 1 bath • 1066 ft²
3 bedroom terraced house for sale in The Gardens, Southwick, BN42 — £400,000 • 3 bed • 1 bath • 1066 ft²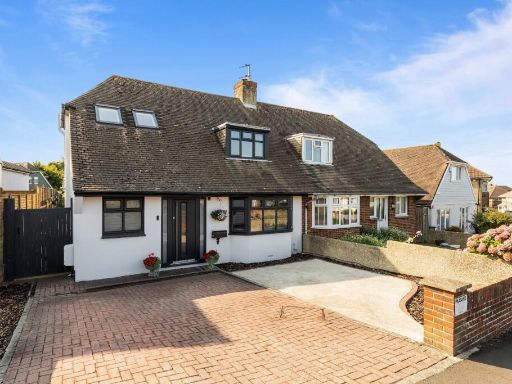 4 bedroom semi-detached house for sale in Hawkins Road Shoreham, BN43 — £600,000 • 4 bed • 2 bath • 1735 ft²
4 bedroom semi-detached house for sale in Hawkins Road Shoreham, BN43 — £600,000 • 4 bed • 2 bath • 1735 ft²