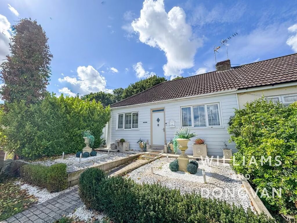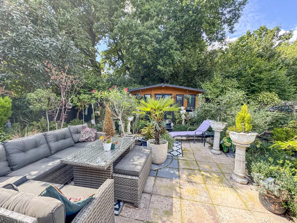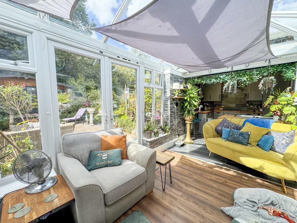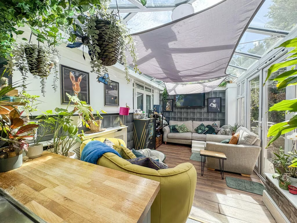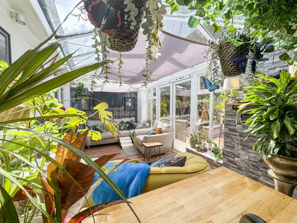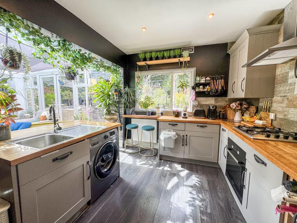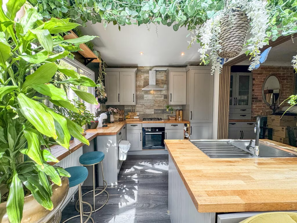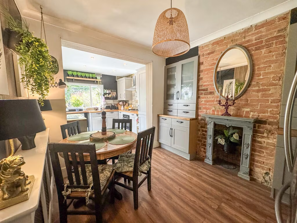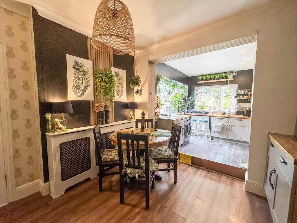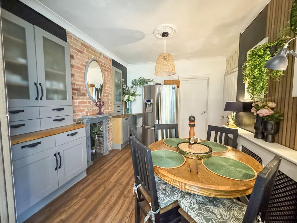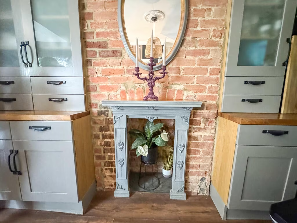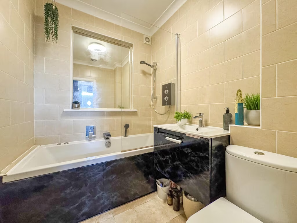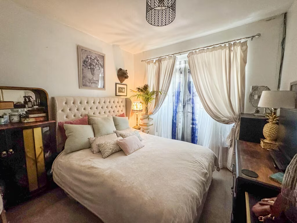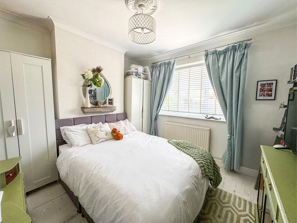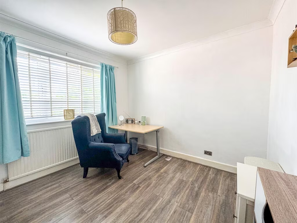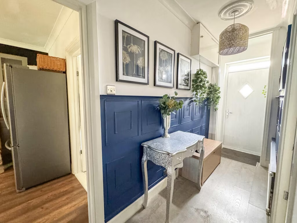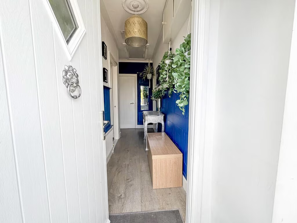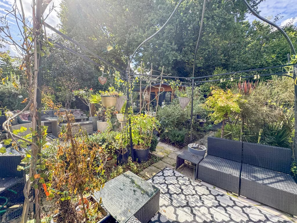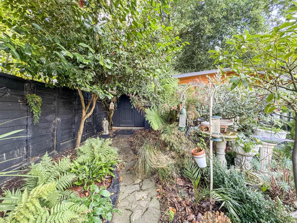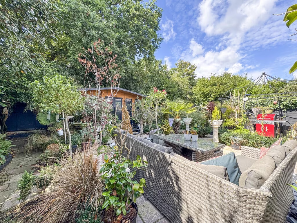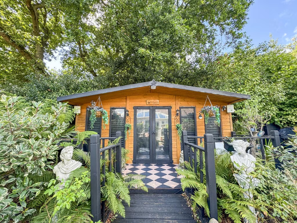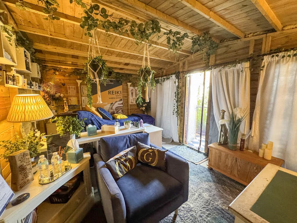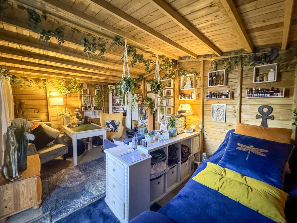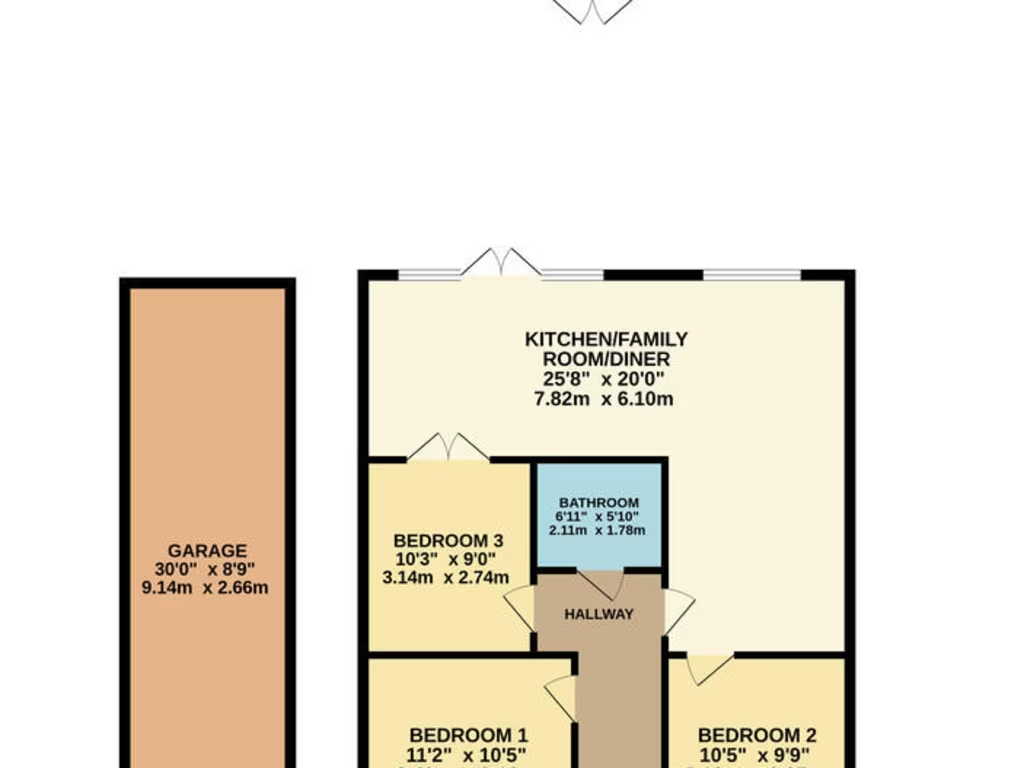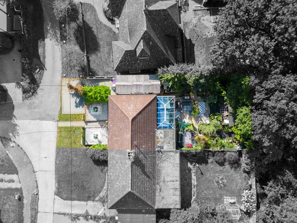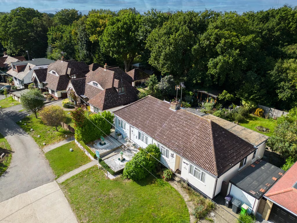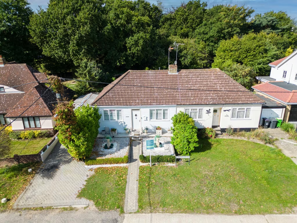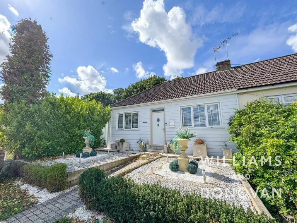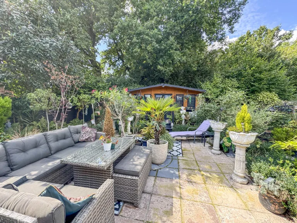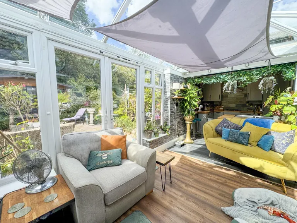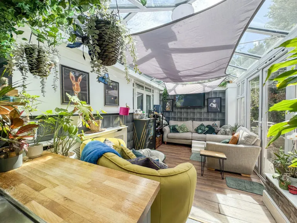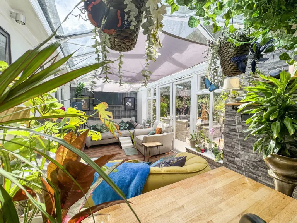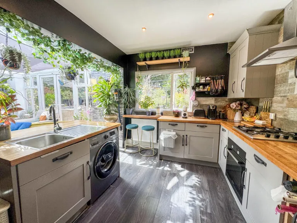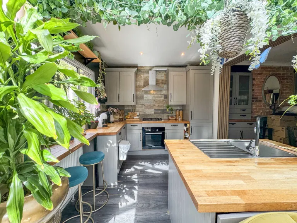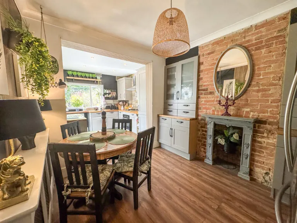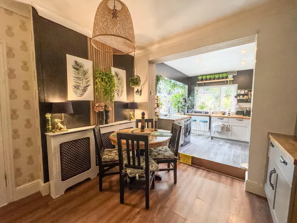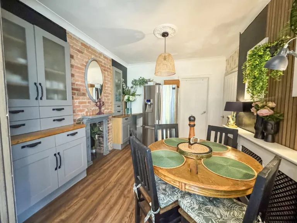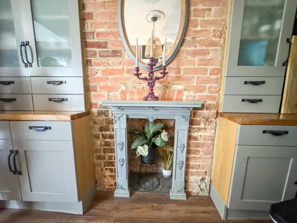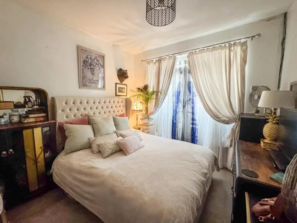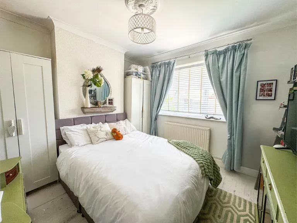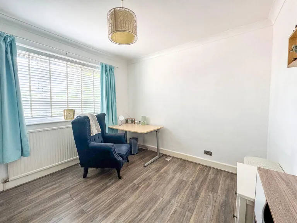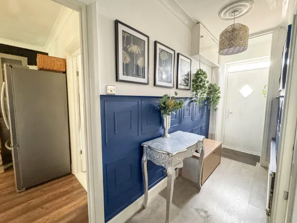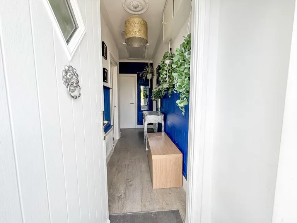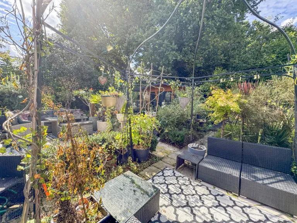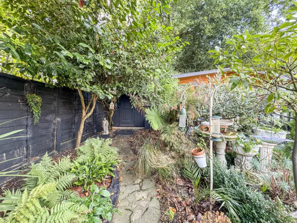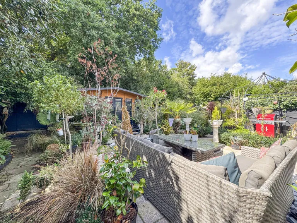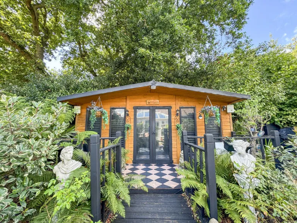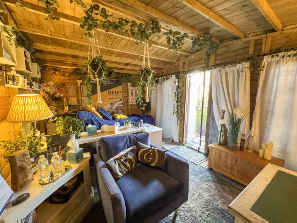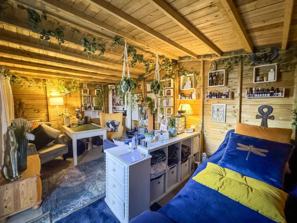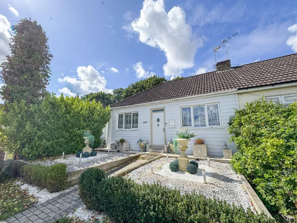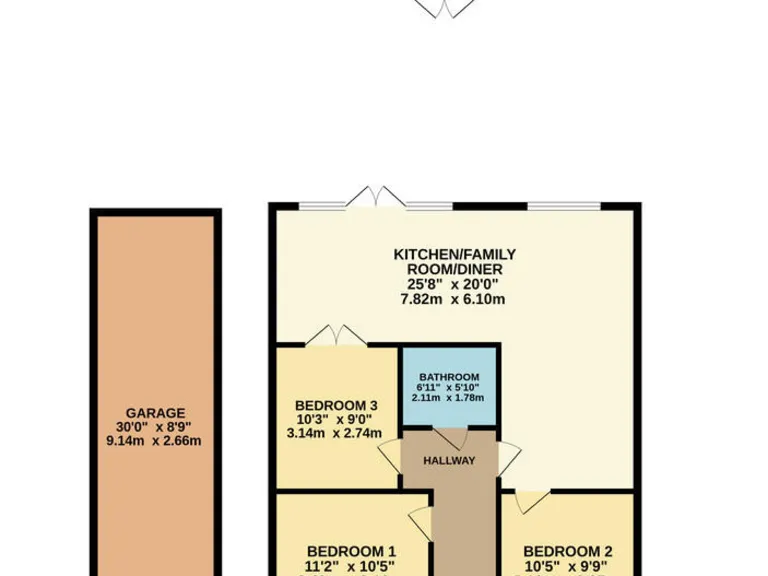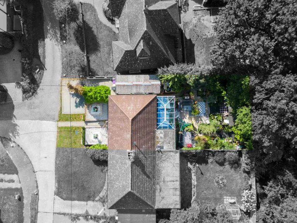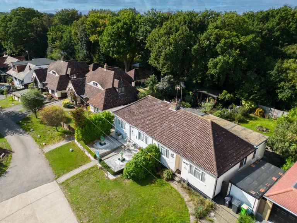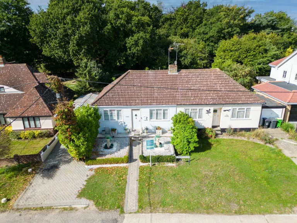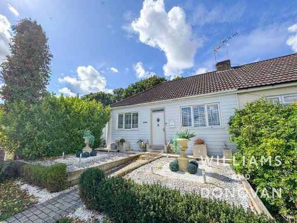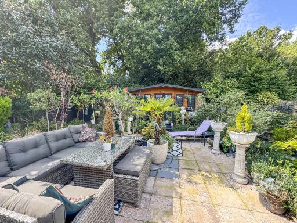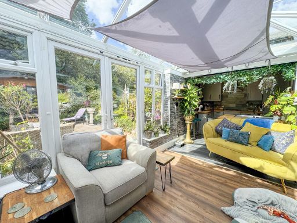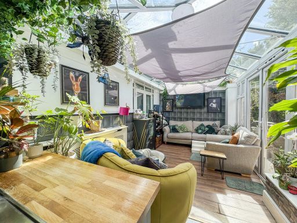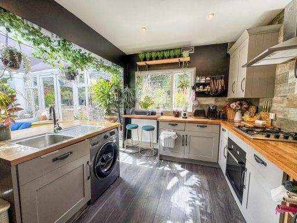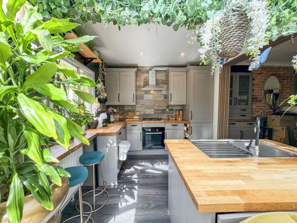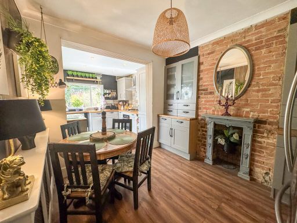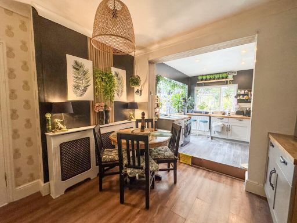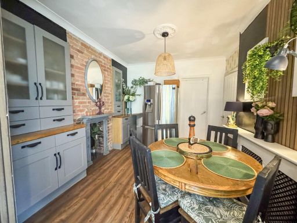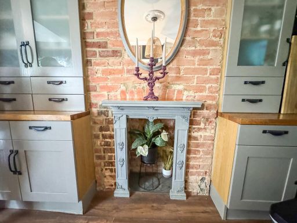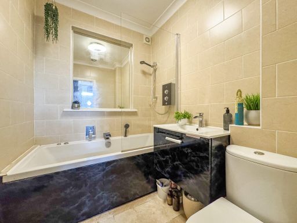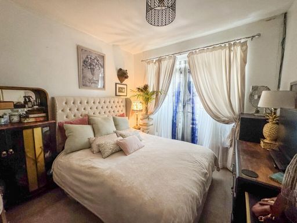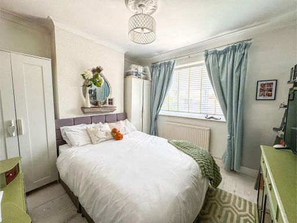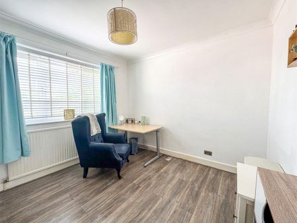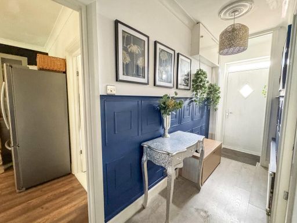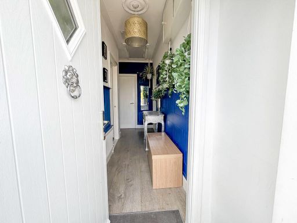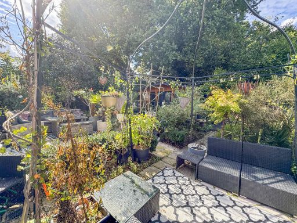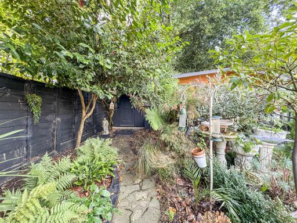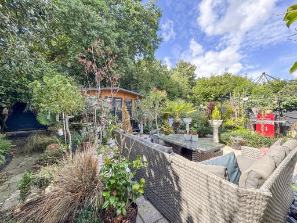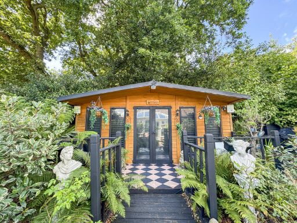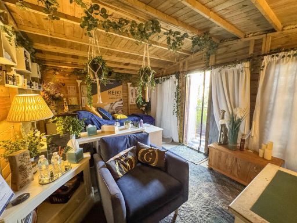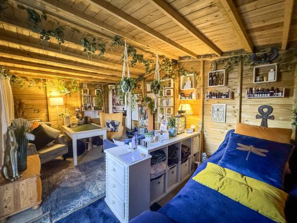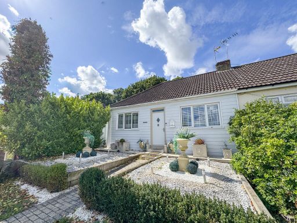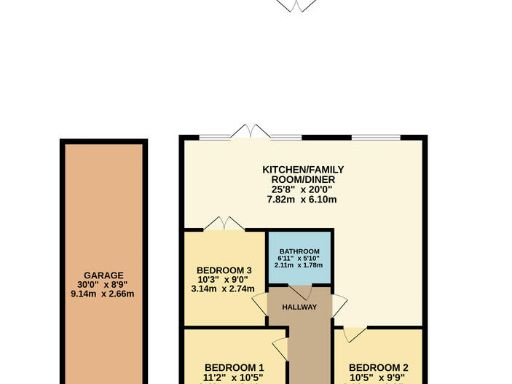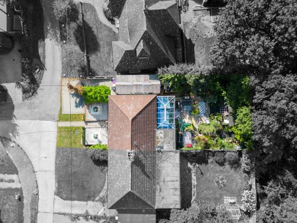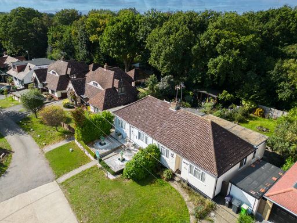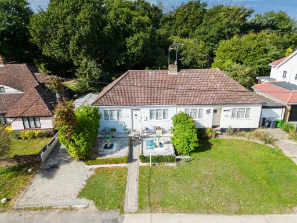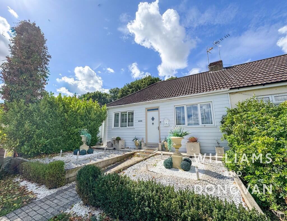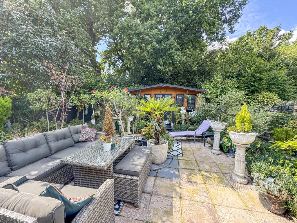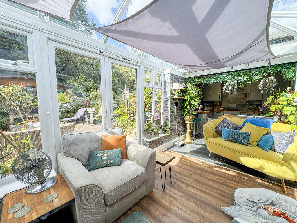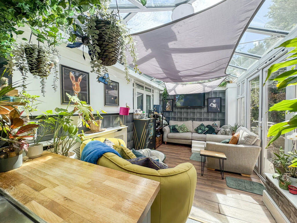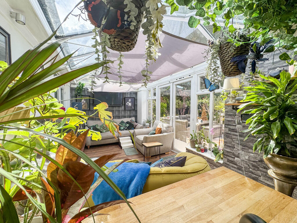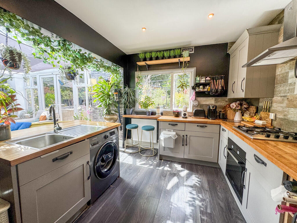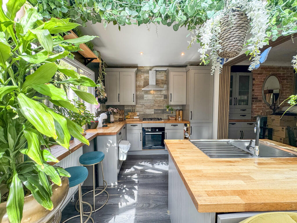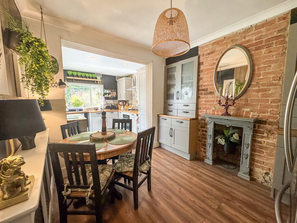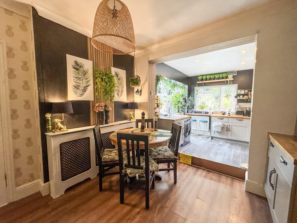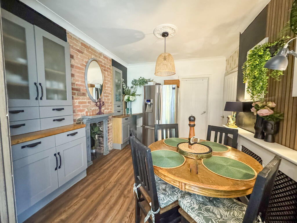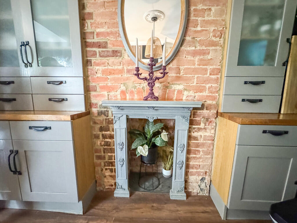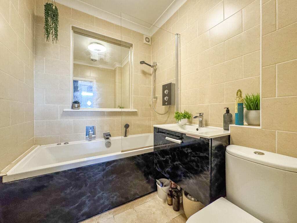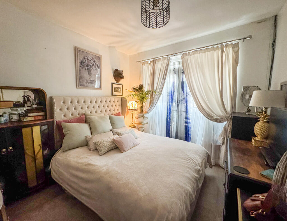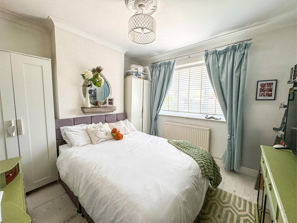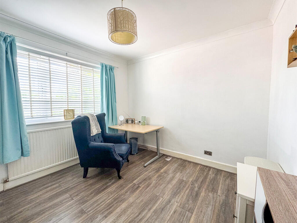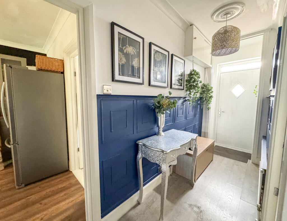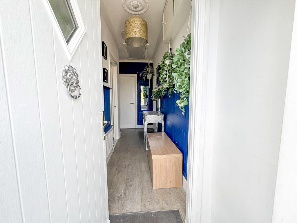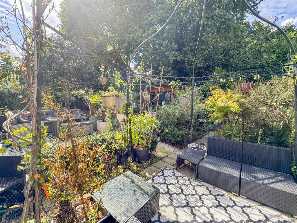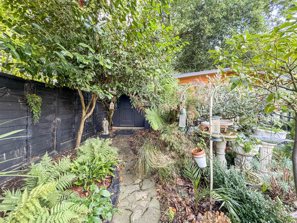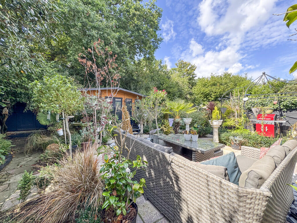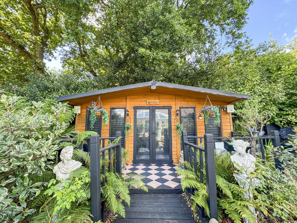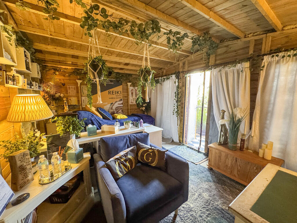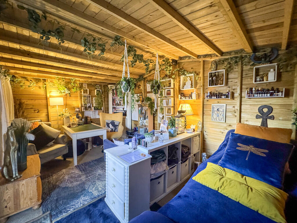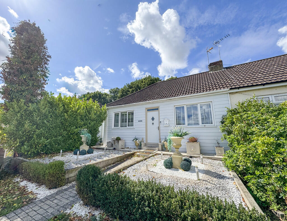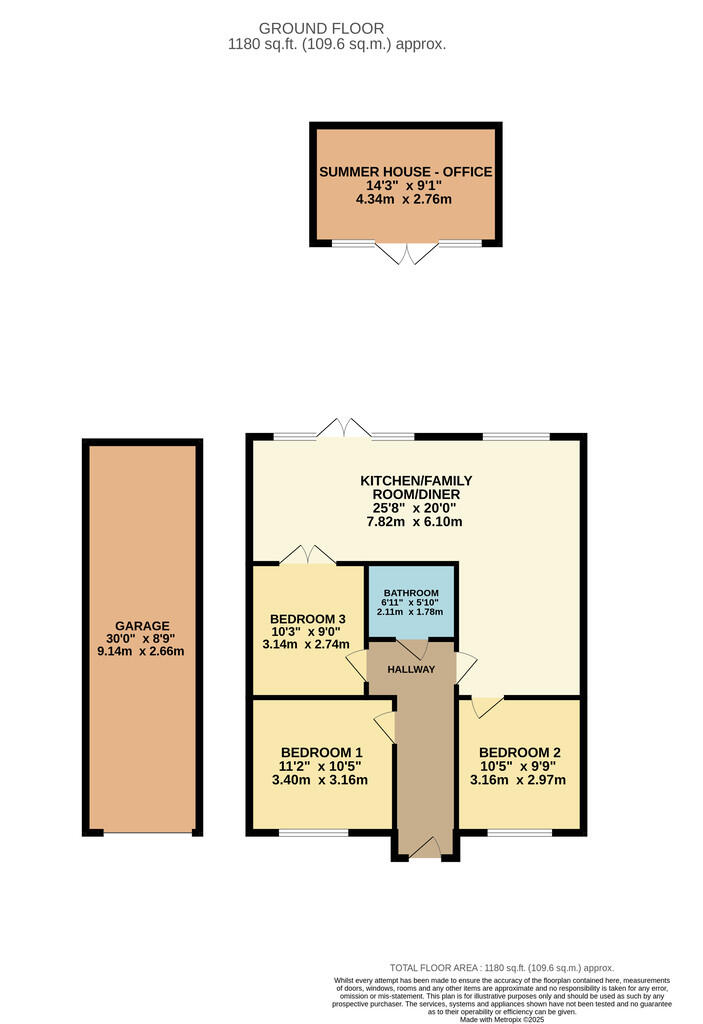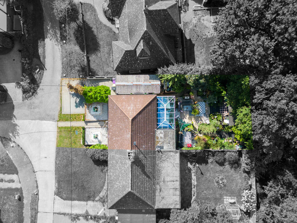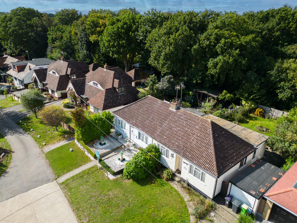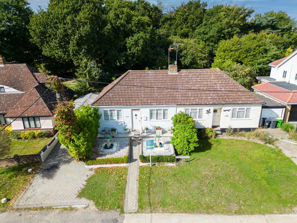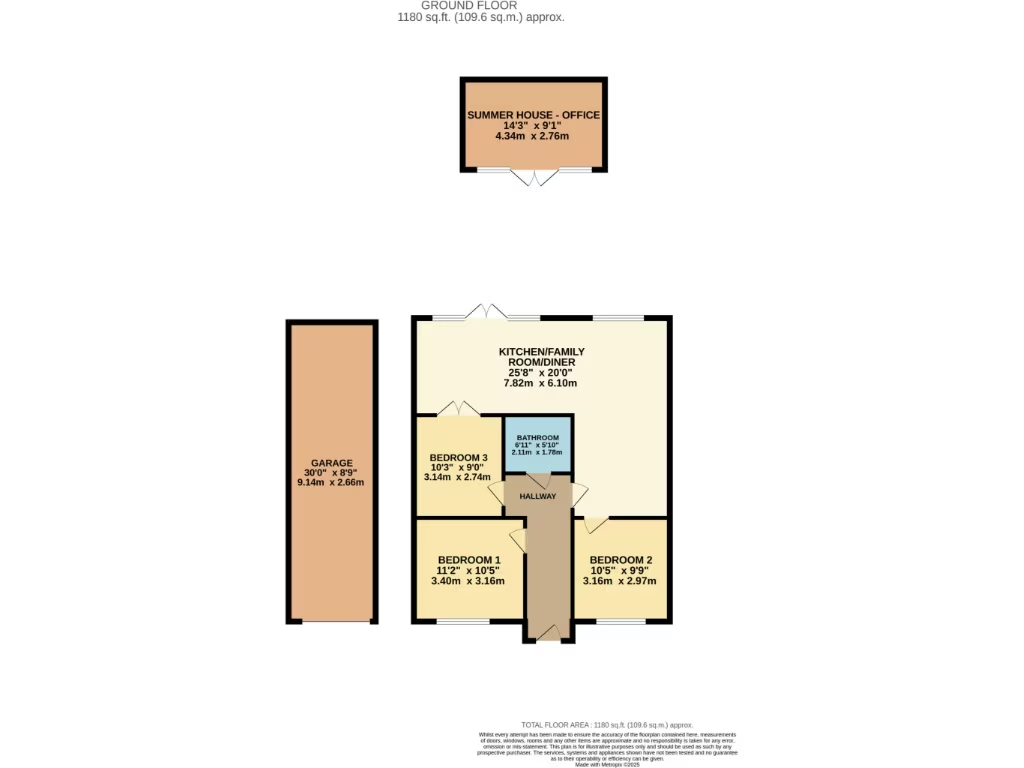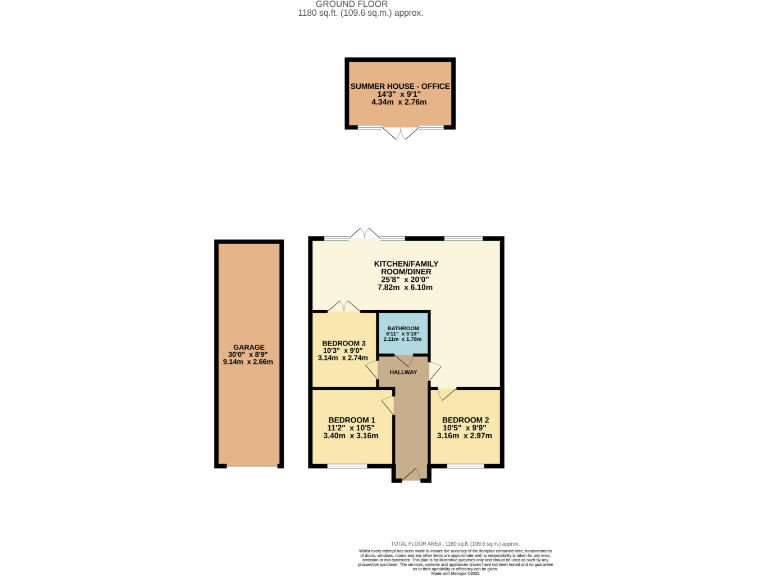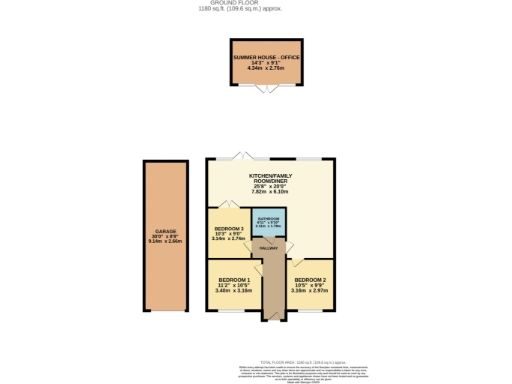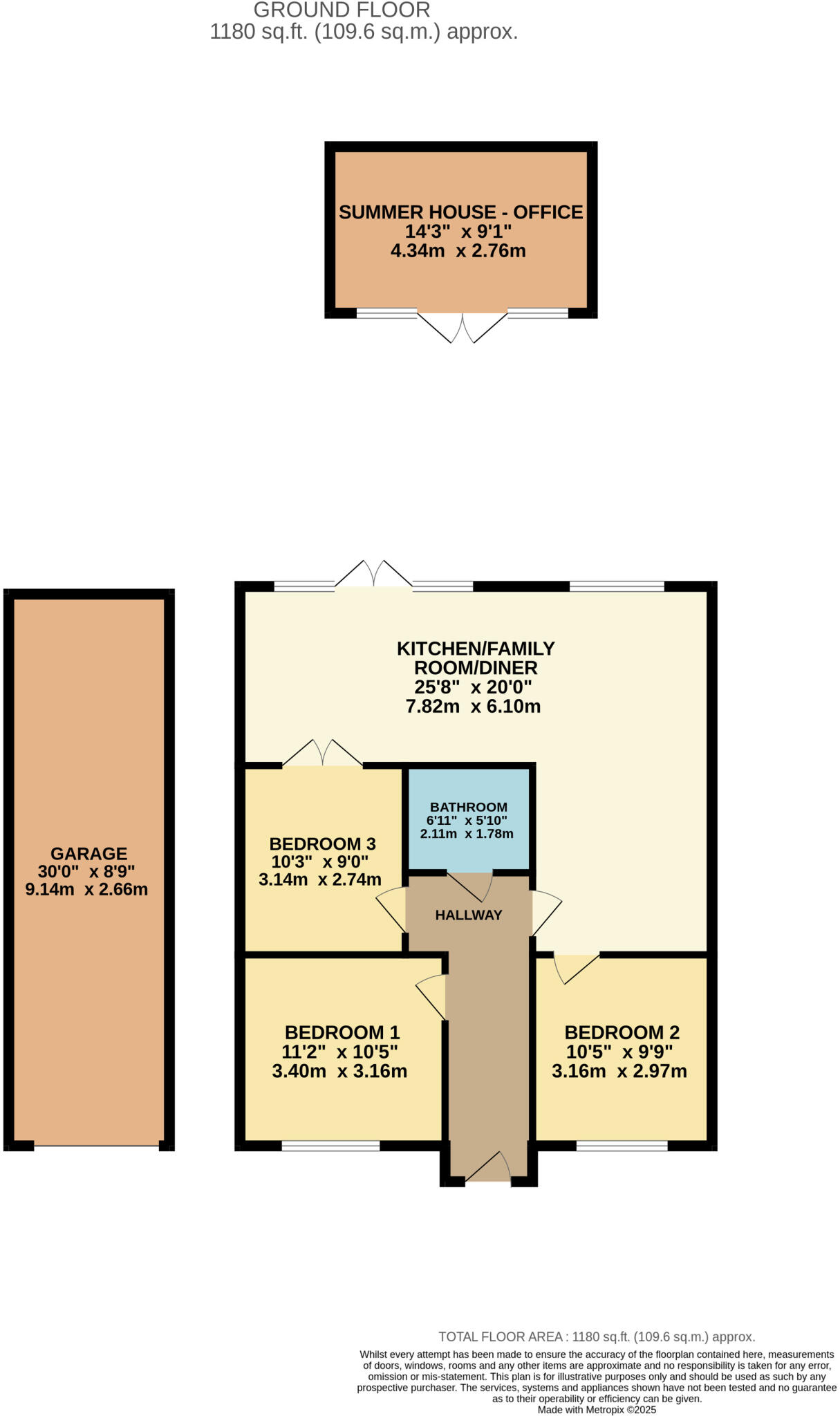Summary - WINDRUSH WOODSIDE ROAD HOCKLEY SS5 4RU
3 bed 1 bath Semi-Detached Bungalow
Single-storey living with garage, parking and generous private garden.
South-west facing, private and ornate rear garden, not overlooked
Large open-plan kitchen/family/dining room with island and French doors
Off-street parking for up to three vehicles and double-length garage
Single-storey layout ideal for downsizers or limited-mobility buyers
EPC D; cavity walls assumed uninsulated — energy upgrades advised
Built 1967–75 with relatively low ceilings and compact period rooms
Single family bathroom only — may limit larger households or sharers
Offered with no onward chain for quicker transaction potential
Set on a generous plot in a sought-after Hockley road, this three-bedroom semi-detached bungalow offers comfortable single-storey living with a private, un-overlooked south-west facing garden. The large open-plan kitchen/family/dining room provides a bright hub for day-to-day life and entertaining, with French doors to the terrace and a useful island and fitted appliances. Off-street parking for up to three cars and a detached, double-length garage add practical storage and workshop space.
The bungalow is well presented overall and ready for immediate occupation with the benefit of no onward chain. It sits on an average-sized footprint of about 1,180 sq ft and has one family bathroom. Built in the late 1960s/early 1970s, the property retains period proportions and relatively low ceilings, which are typical of its era.
Buyers should note a few material points: the EPC is rated D and the cavity walls are assumed to be without insulation, so there is clear scope and likely benefit from energy-efficiency improvements. There is a single bathroom serving three bedrooms, and some rooms are compact due to the bungalow’s mid-century layout. These are practical considerations for those planning long-term family use or significant remodeling.
For downsizers or anyone seeking a low-maintenance, single-storey home with a large private garden and substantial garage, this property represents good potential. The plot and layout also suit buyers who want to improve energy performance and modernise finishes to better match contemporary living standards.
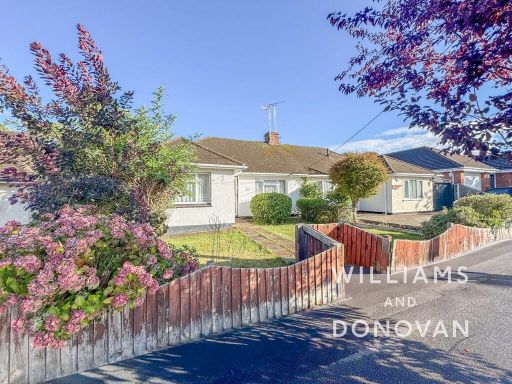 2 bedroom semi-detached bungalow for sale in Hamilton Gardens, Hockley, SS5 — £375,000 • 2 bed • 1 bath • 963 ft²
2 bedroom semi-detached bungalow for sale in Hamilton Gardens, Hockley, SS5 — £375,000 • 2 bed • 1 bath • 963 ft²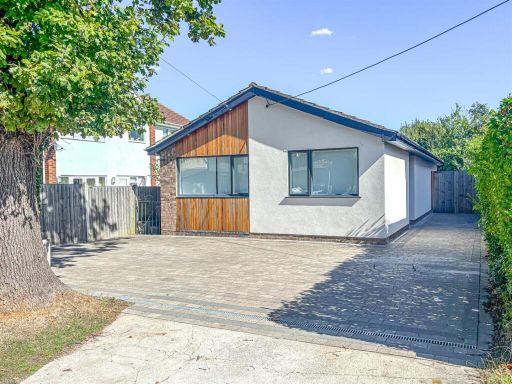 3 bedroom detached bungalow for sale in Plumberow Avenue, Hockley, SS5 — £525,000 • 3 bed • 2 bath • 865 ft²
3 bedroom detached bungalow for sale in Plumberow Avenue, Hockley, SS5 — £525,000 • 3 bed • 2 bath • 865 ft²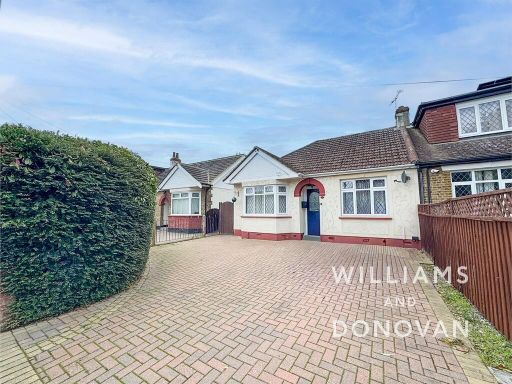 2 bedroom semi-detached bungalow for sale in Sweyne Avenue, Hockley, SS5 — £375,000 • 2 bed • 1 bath • 669 ft²
2 bedroom semi-detached bungalow for sale in Sweyne Avenue, Hockley, SS5 — £375,000 • 2 bed • 1 bath • 669 ft²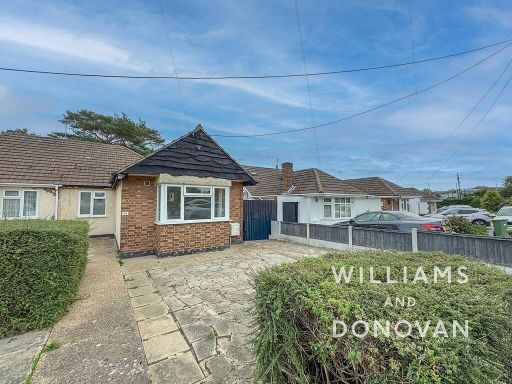 2 bedroom semi-detached bungalow for sale in Plumberow Avenue, Hockley, SS5 — £325,000 • 2 bed • 1 bath • 931 ft²
2 bedroom semi-detached bungalow for sale in Plumberow Avenue, Hockley, SS5 — £325,000 • 2 bed • 1 bath • 931 ft²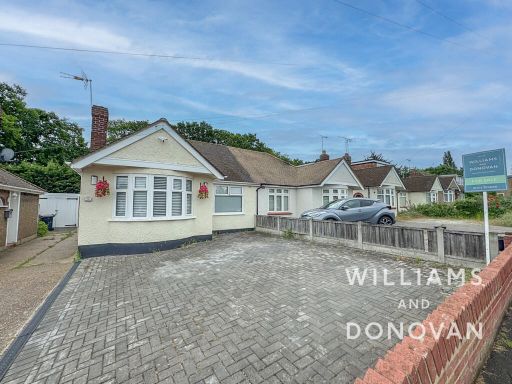 2 bedroom semi-detached bungalow for sale in Hamilton Gardens, Hockley, SS5 — £325,000 • 2 bed • 1 bath • 778 ft²
2 bedroom semi-detached bungalow for sale in Hamilton Gardens, Hockley, SS5 — £325,000 • 2 bed • 1 bath • 778 ft²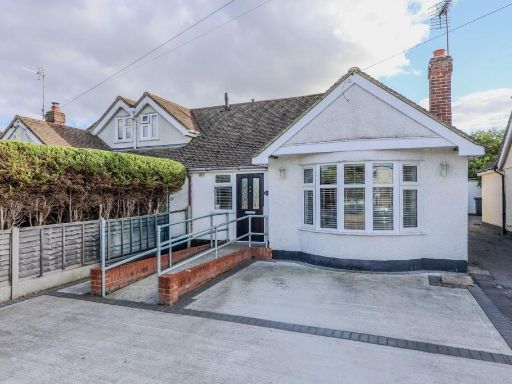 2 bedroom semi-detached bungalow for sale in Cornhill Avenue, Hockley, SS5 — £400,000 • 2 bed • 1 bath • 1232 ft²
2 bedroom semi-detached bungalow for sale in Cornhill Avenue, Hockley, SS5 — £400,000 • 2 bed • 1 bath • 1232 ft²