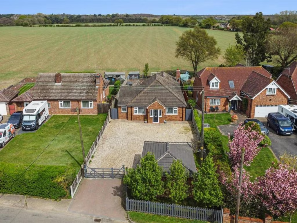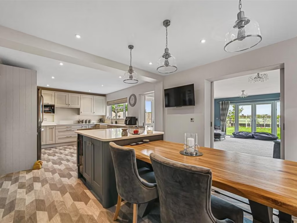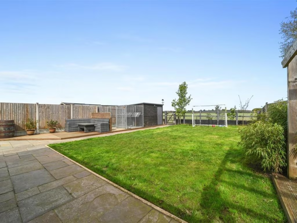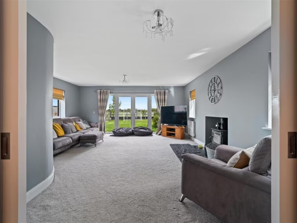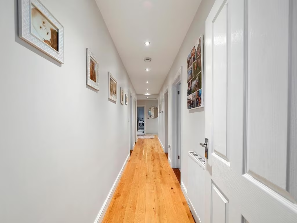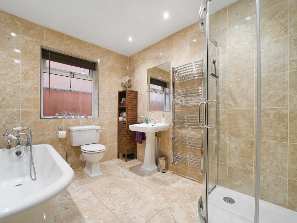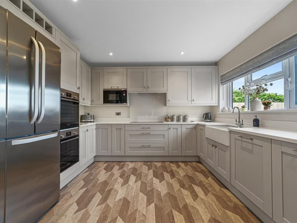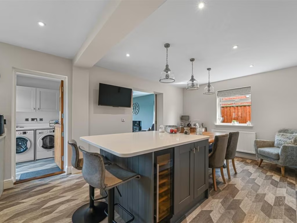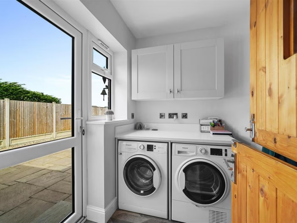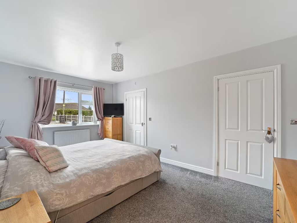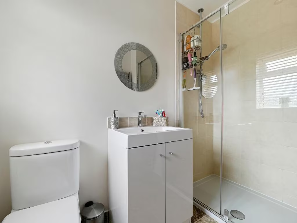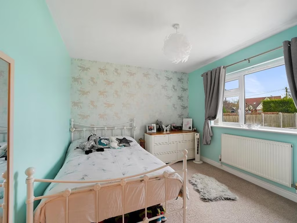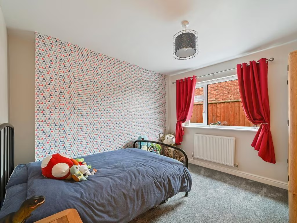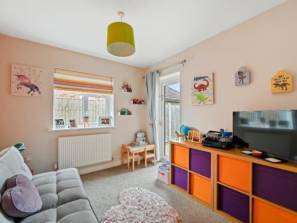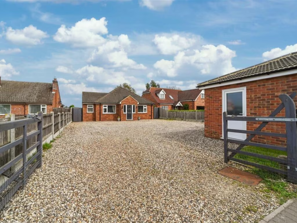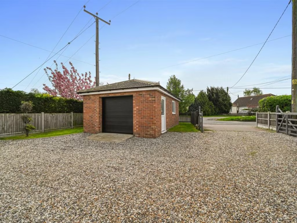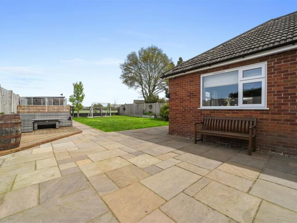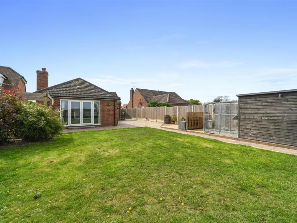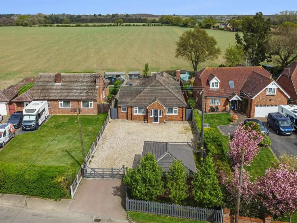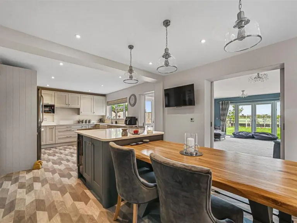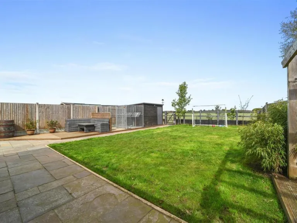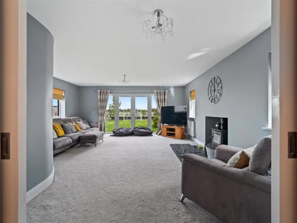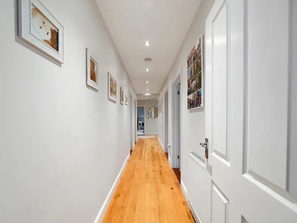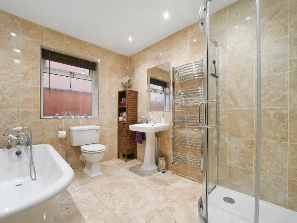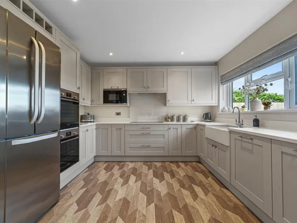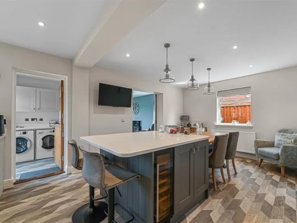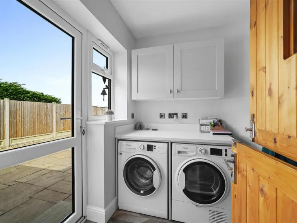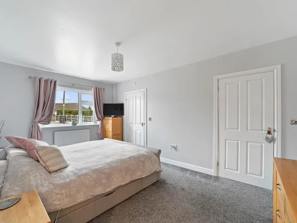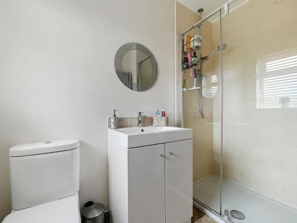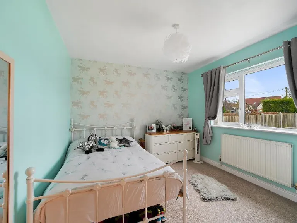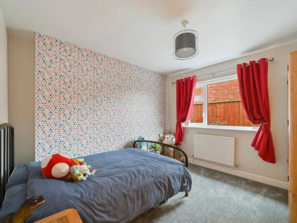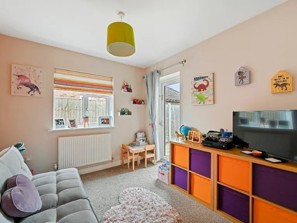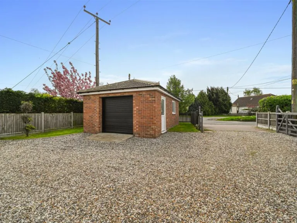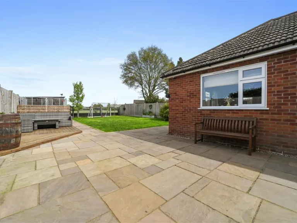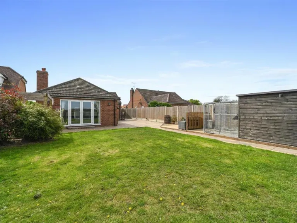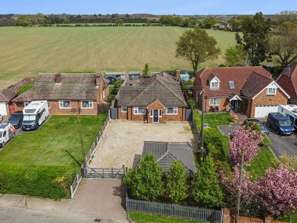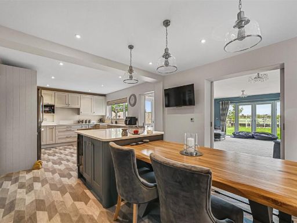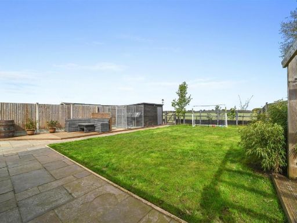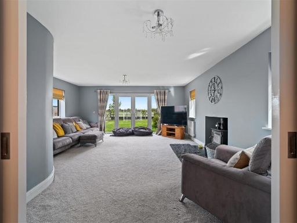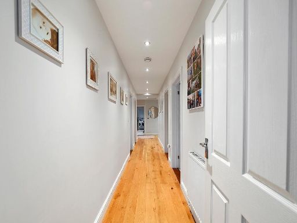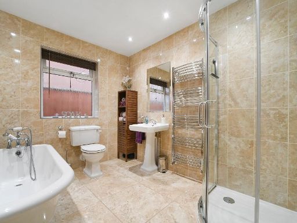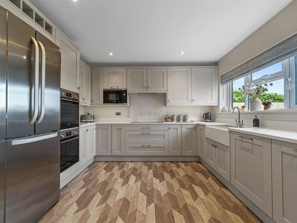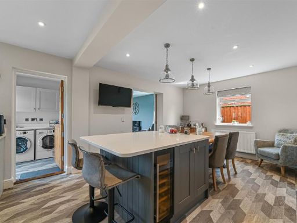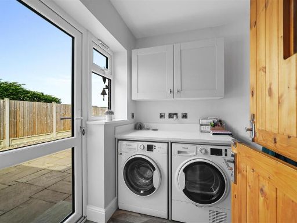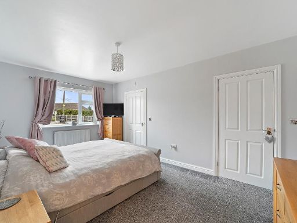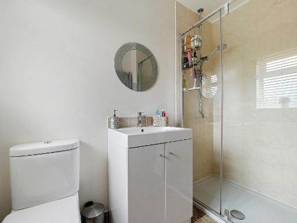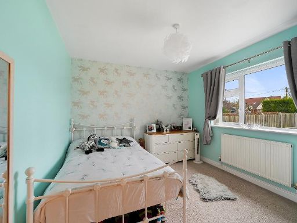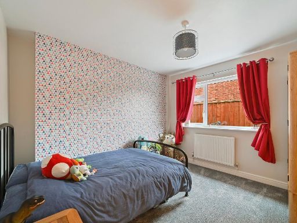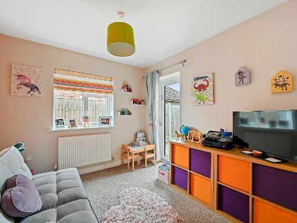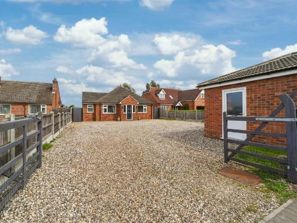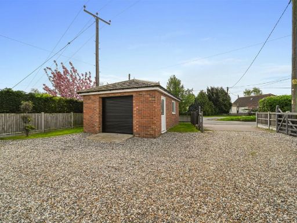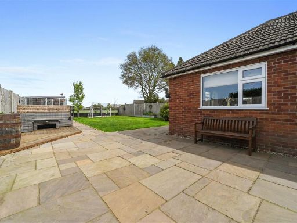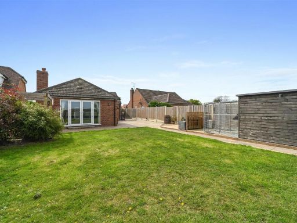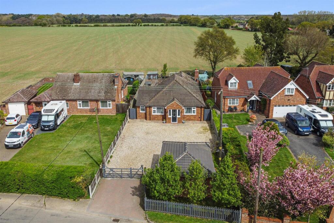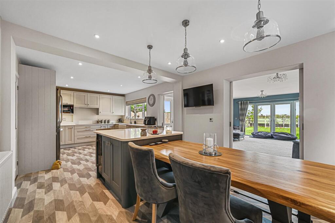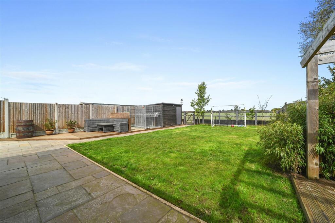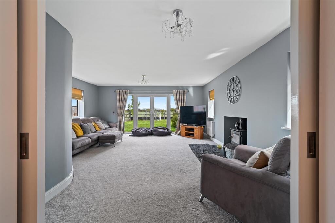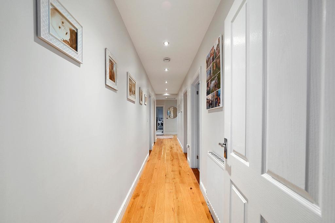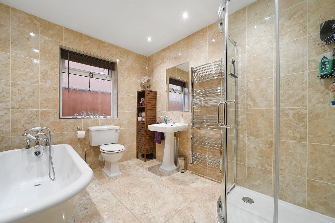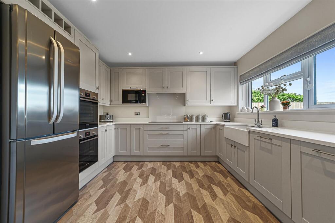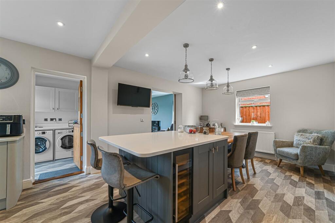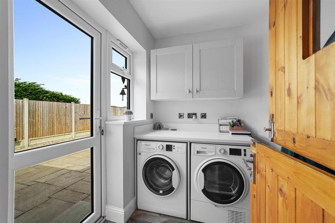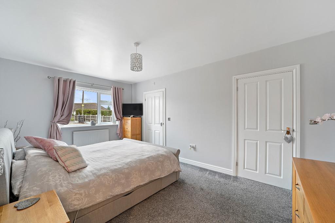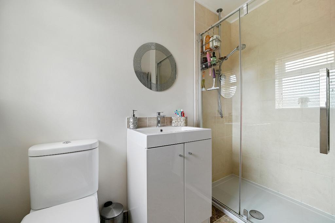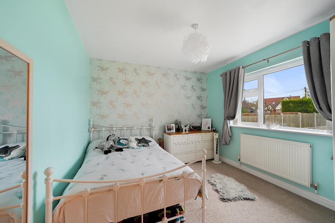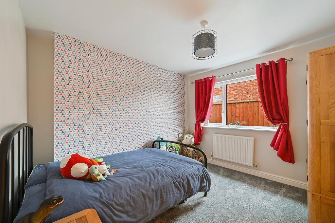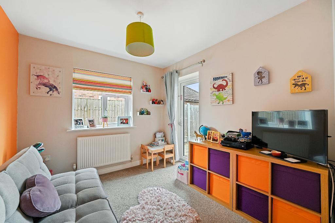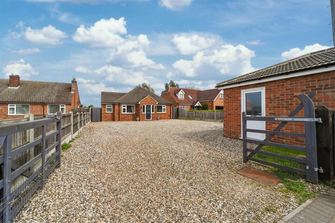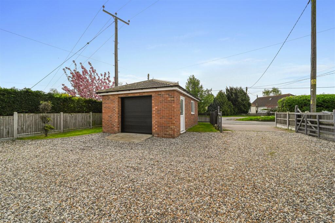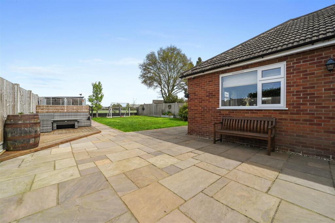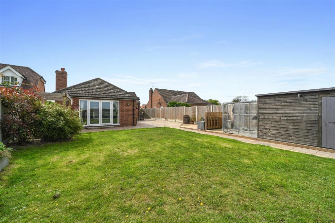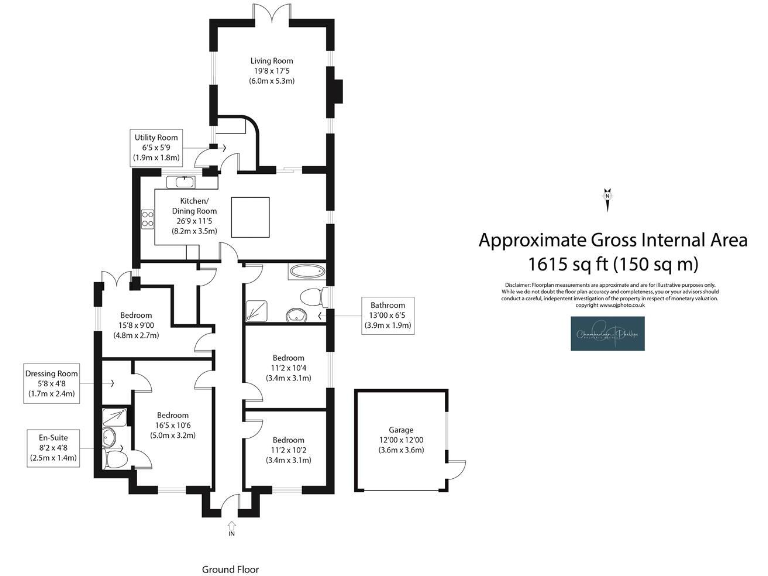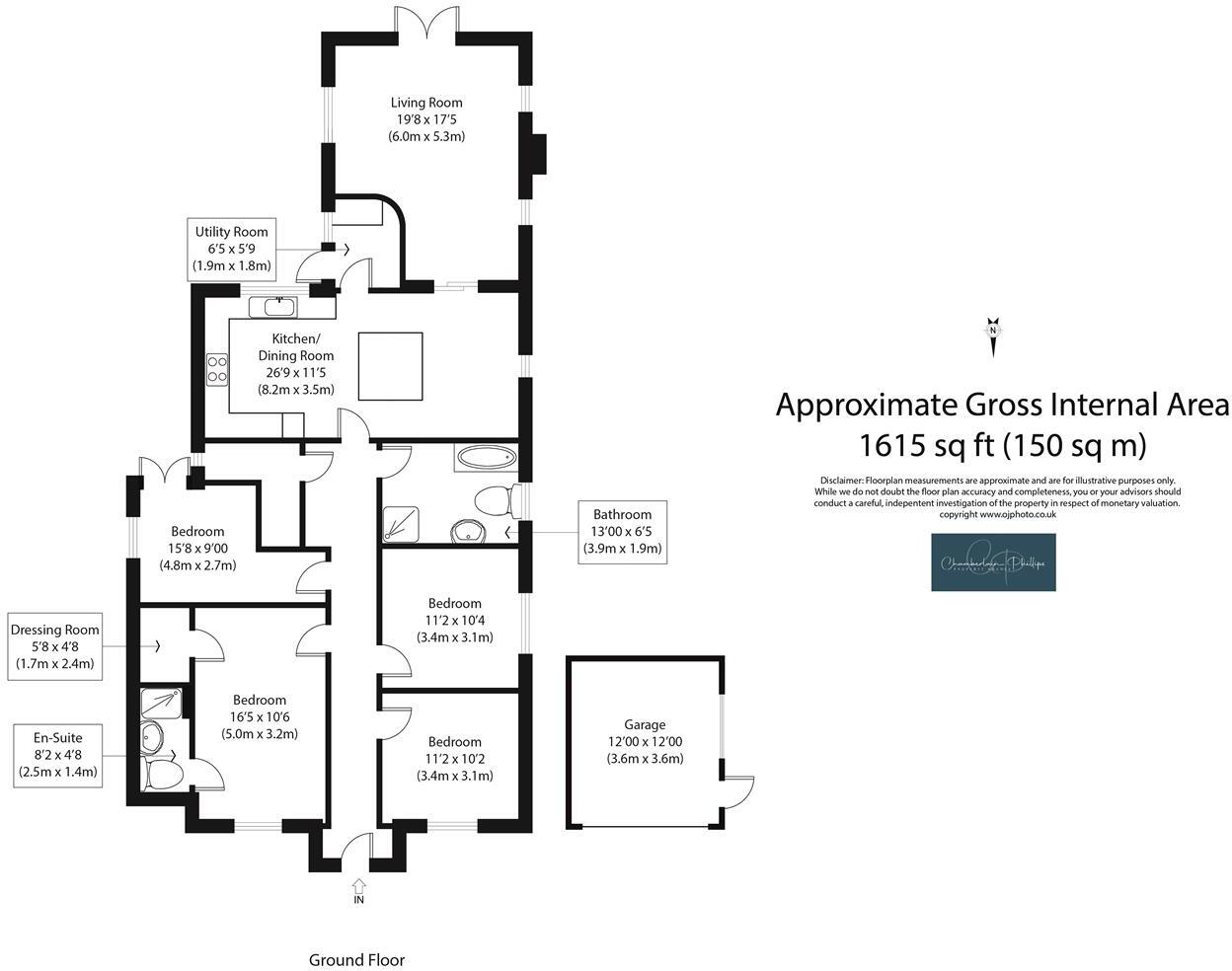Summary - CLI MAR SLOUGH ROAD BRANTHAM MANNINGTREE CO11 1NS
4 bed 2 bath Detached Bungalow
Spacious renovated bungalow on a large plot backing onto open farmland..
Four bedrooms including principal with en‑suite and walk‑in wardrobe
Fully modernised throughout with contemporary kitchen and fittings
Backs directly onto open farmland with private rear outlook
Large plot with detached garage and wide gravel driveway
Single‑storey bungalow — step‑free living, ideal for downsizers
Constructed c.1950–1966 — arrange structural/services checks
Front is gravelled for low maintenance; limited front soft landscaping
Freehold, no flood risk, fast broadband and excellent mobile signal
Step into a fully modernised detached bungalow set on a large plot in sought-after Brantham. The single-storey layout gives easy, step-free living with four well-proportioned bedrooms, a principal suite with en‑suite and walk‑in wardrobe, and generous living spaces totalling about 1,615 sq ft. French doors and patio areas give a direct outlook and access to a rear garden that backs onto open farmland — a rare, peaceful outlook for this location.
The recently renovated kitchen and dining area is a standout: modern fixtures, integrated appliances and a sizeable island create an obvious family hub. Practical touches include a utility/boot room, detached garage and a wide gravel driveway with double gates providing off‑street parking for multiple vehicles. Double glazing and a gas boiler with radiators serve the home, and ultrafast broadband and excellent mobile signal support modern working and leisure needs.
This property will suit buyers seeking roomy, low‑maintenance single‑storey living — ideal for downsizers who do not want to compromise on space, or families wanting ground‑floor convenience. The front garden is gravelled for low upkeep; the rear garden and decking offer outdoor living that opens onto farmland, ideal for country views and privacy.
A few practical points to note: the house was constructed in the mid 20th century (circa 1950–1966), so buyers should arrange the usual structural and services checks and confirm any documentation for the modernisation works. The front landscape is entirely gravel (limited soft planting) which reduces maintenance but offers little formal lawn or planting at the front. Council tax sits at a moderate level and the property is freehold with no flood risk.
Viewing is recommended to appreciate the space, layout and farmland aspect. This is a rare single‑storey home combining contemporary finishes with a large plot and quiet rural outlook.
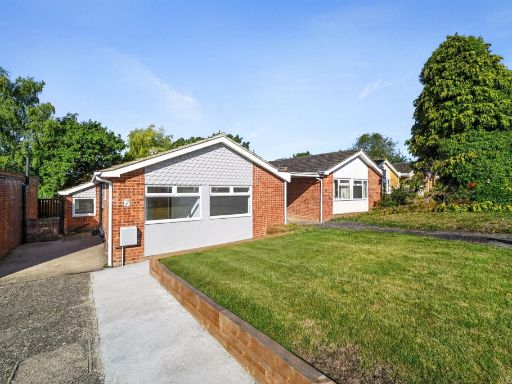 3 bedroom detached bungalow for sale in Rowley Close, Brantham, CO11 — £325,000 • 3 bed • 2 bath • 775 ft²
3 bedroom detached bungalow for sale in Rowley Close, Brantham, CO11 — £325,000 • 3 bed • 2 bath • 775 ft²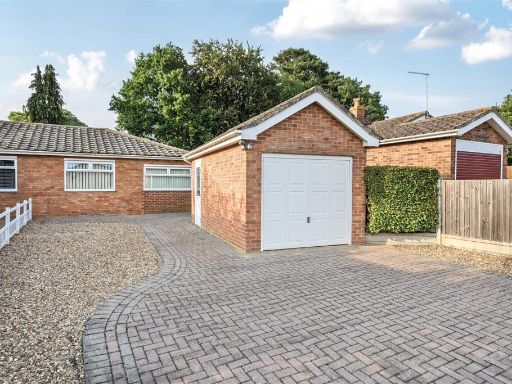 3 bedroom semi-detached bungalow for sale in Brooklands Road, Brantham, Manningtree, CO11 — £325,000 • 3 bed • 1 bath • 1039 ft²
3 bedroom semi-detached bungalow for sale in Brooklands Road, Brantham, Manningtree, CO11 — £325,000 • 3 bed • 1 bath • 1039 ft²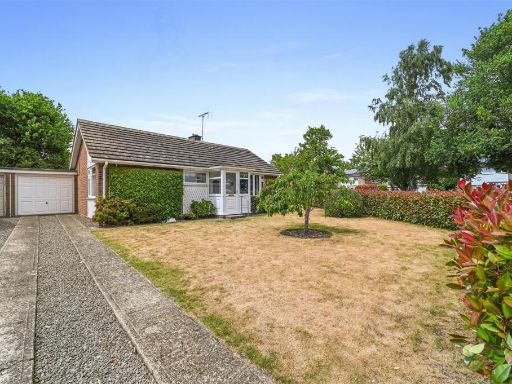 2 bedroom detached bungalow for sale in Sycamore Way, Brantham, CO11 — £300,000 • 2 bed • 1 bath • 860 ft²
2 bedroom detached bungalow for sale in Sycamore Way, Brantham, CO11 — £300,000 • 2 bed • 1 bath • 860 ft²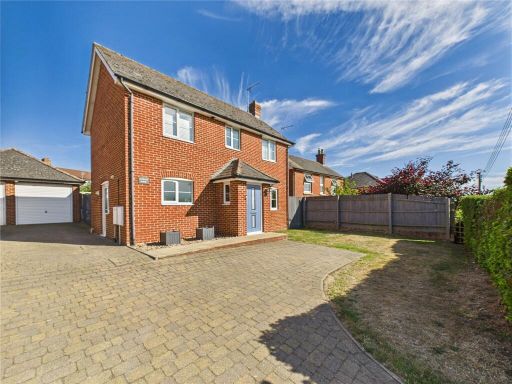 4 bedroom detached house for sale in Brantham Hill, Brantham, Manningtree, Suffolk, CO11 — £475,000 • 4 bed • 2 bath • 1081 ft²
4 bedroom detached house for sale in Brantham Hill, Brantham, Manningtree, Suffolk, CO11 — £475,000 • 4 bed • 2 bath • 1081 ft²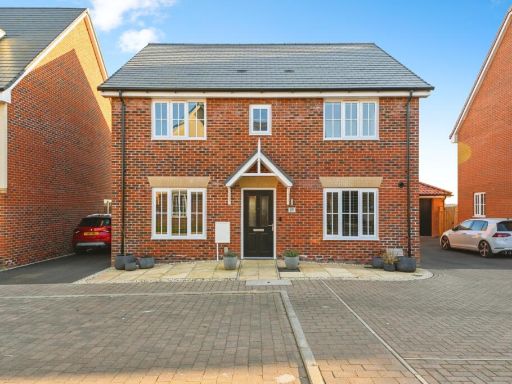 4 bedroom detached house for sale in Wardle Close, Brantham, CO11 — £500,000 • 4 bed • 1 bath • 1732 ft²
4 bedroom detached house for sale in Wardle Close, Brantham, CO11 — £500,000 • 4 bed • 1 bath • 1732 ft²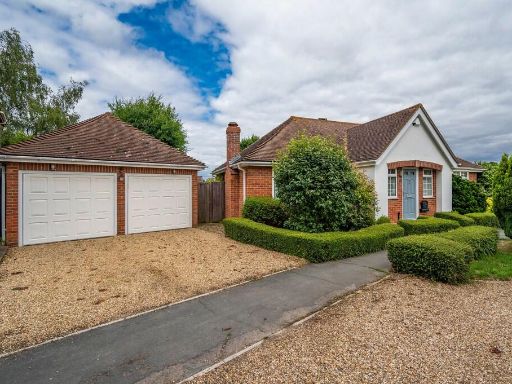 3 bedroom detached bungalow for sale in Leavenheath, Colchester, Suffolk, CO6 — £435,000 • 3 bed • 2 bath • 1150 ft²
3 bedroom detached bungalow for sale in Leavenheath, Colchester, Suffolk, CO6 — £435,000 • 3 bed • 2 bath • 1150 ft²