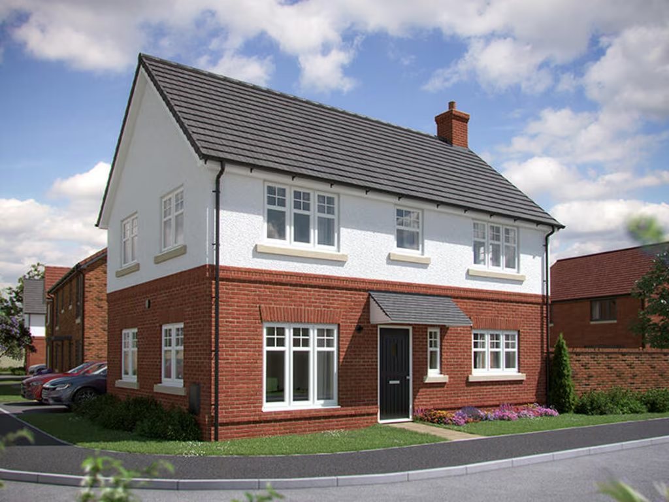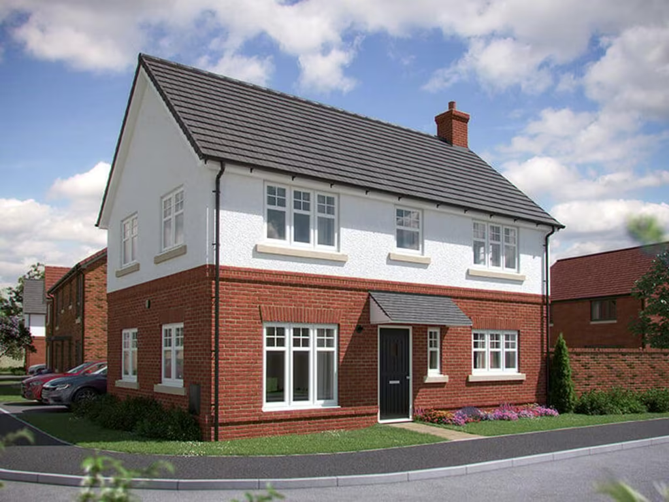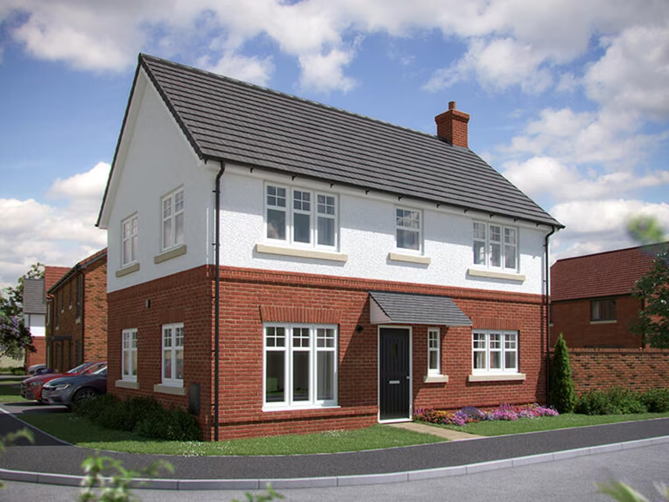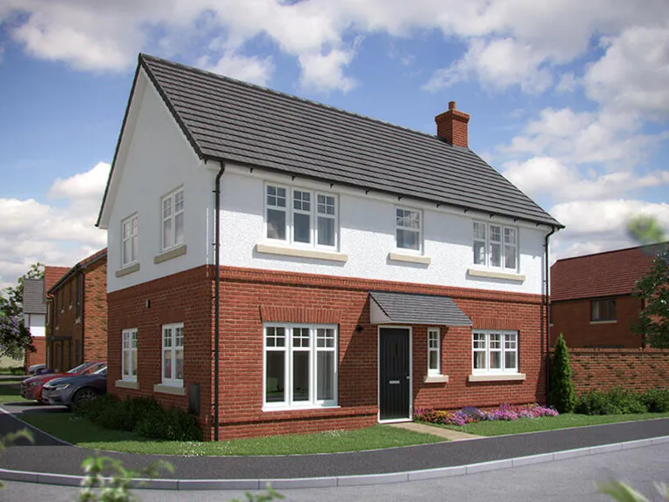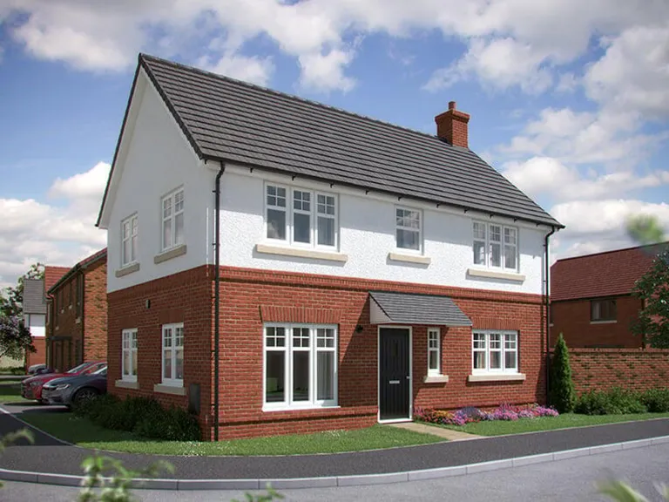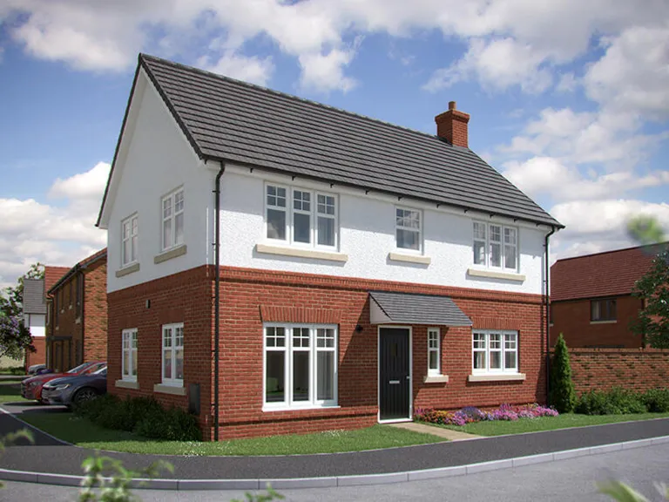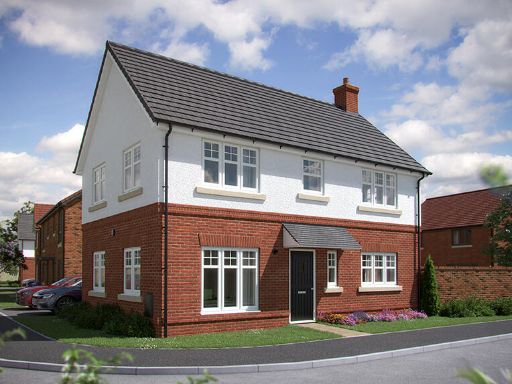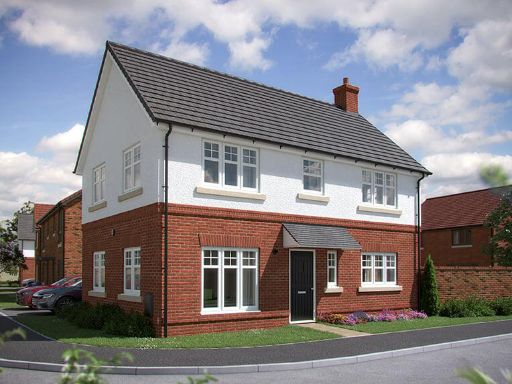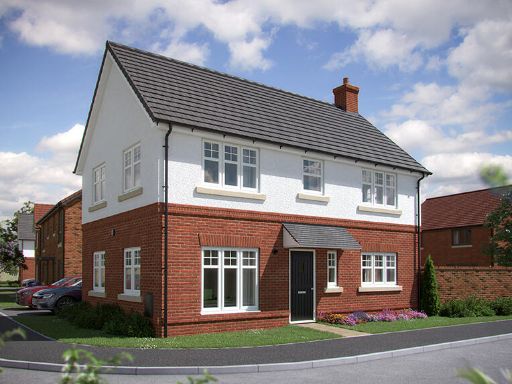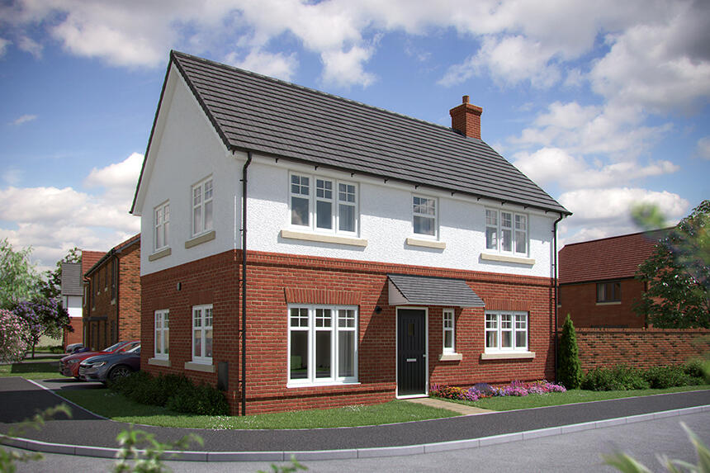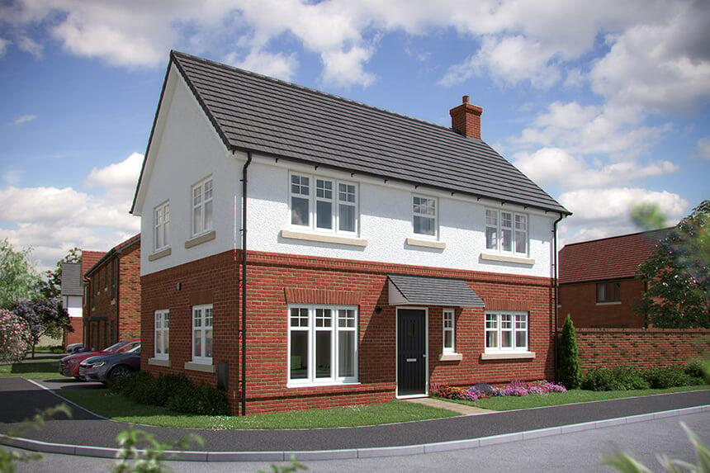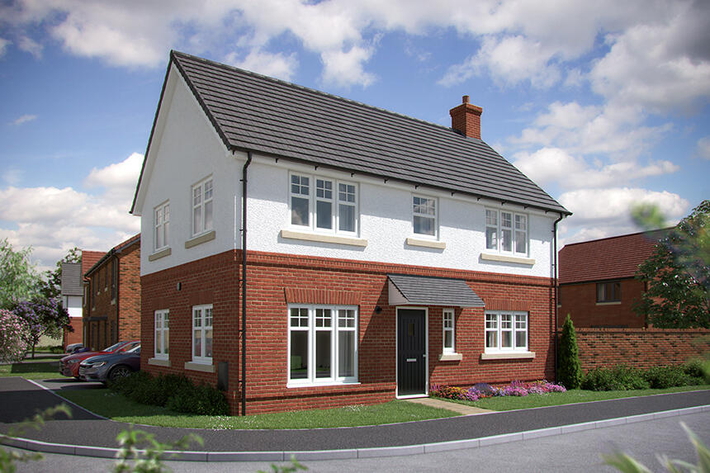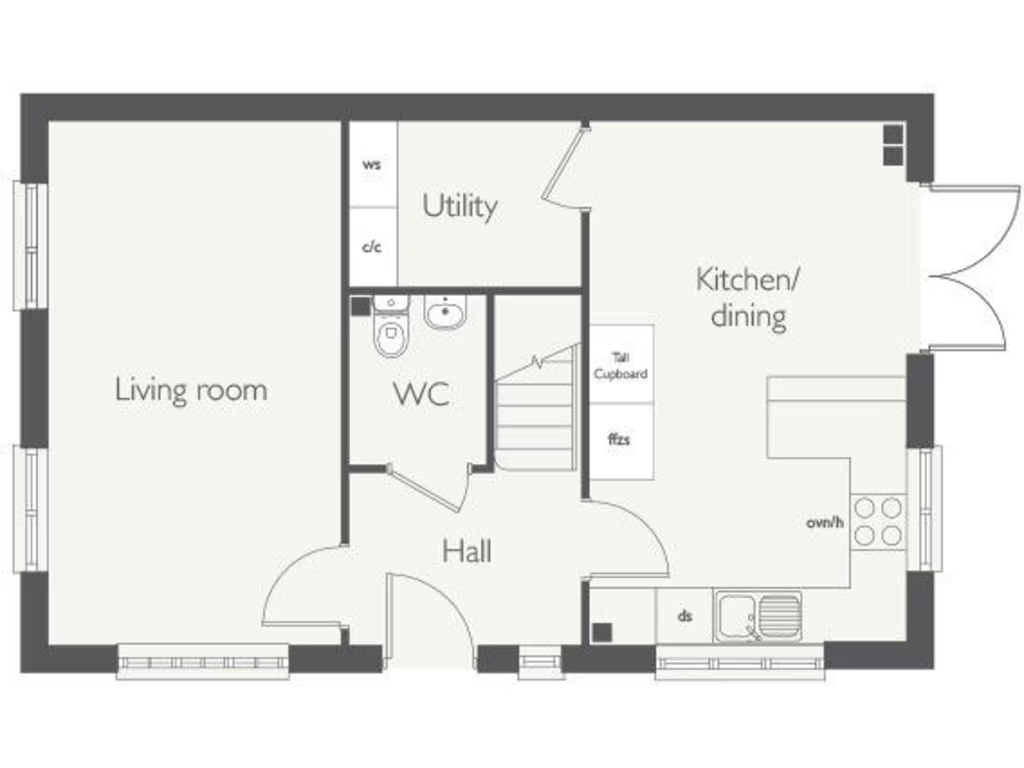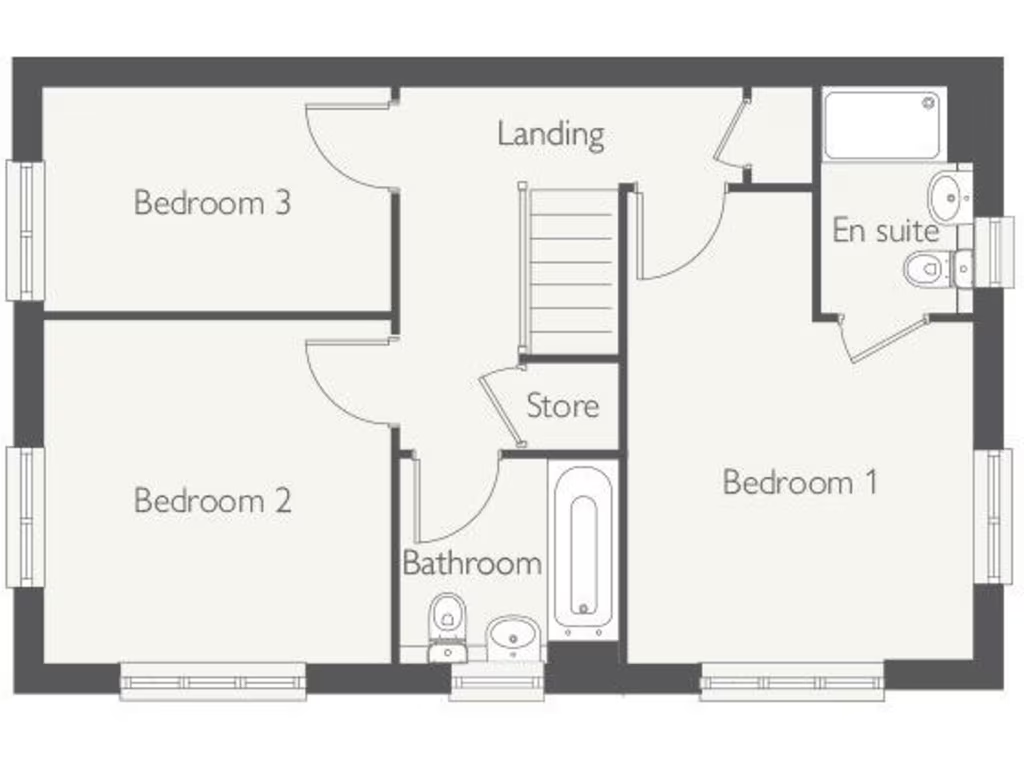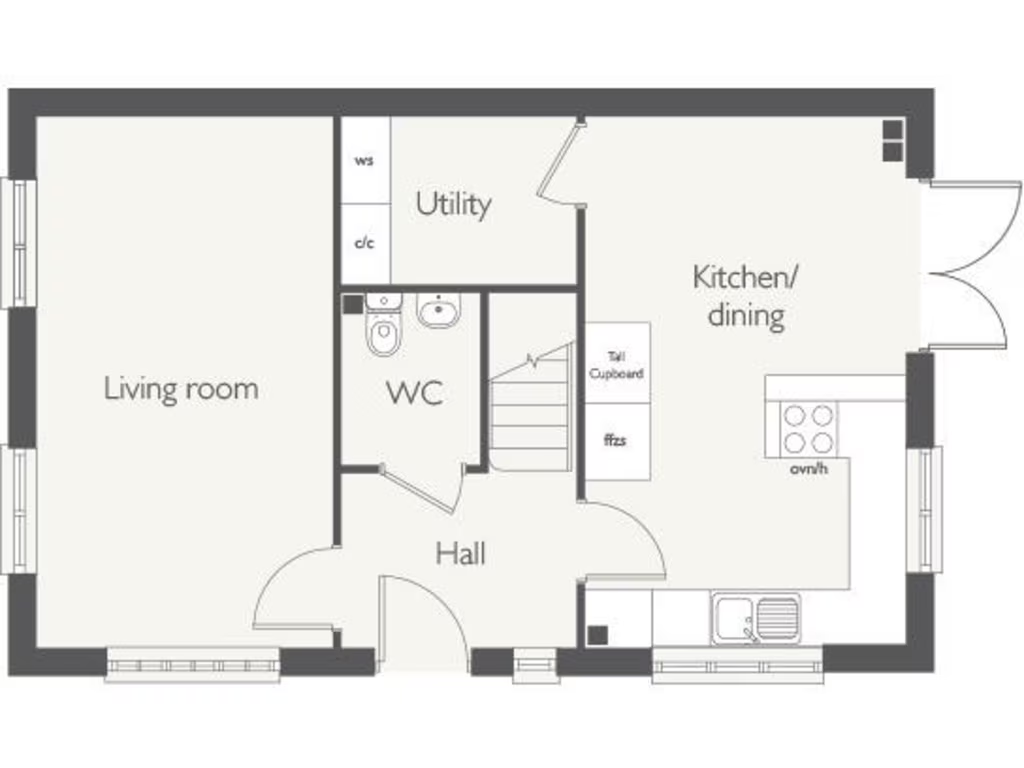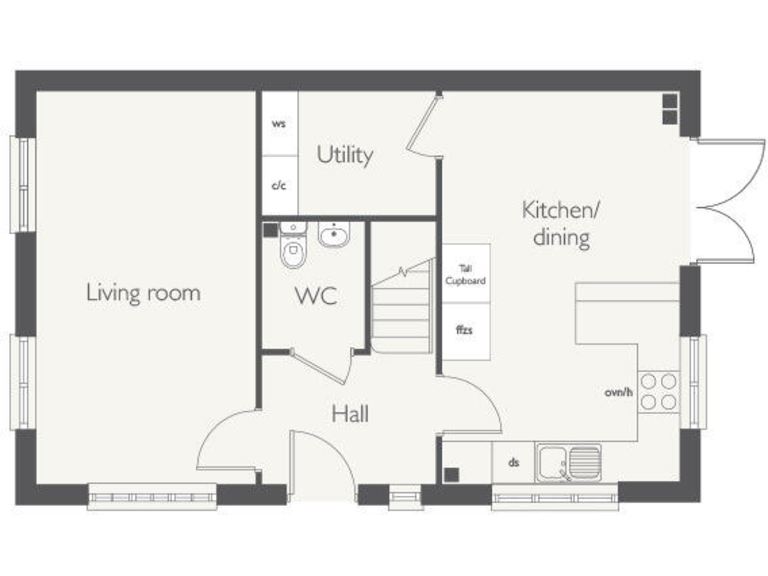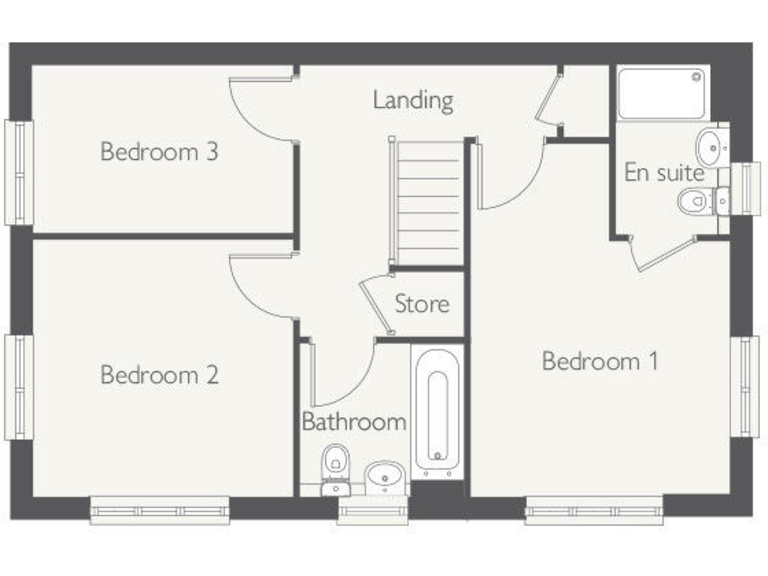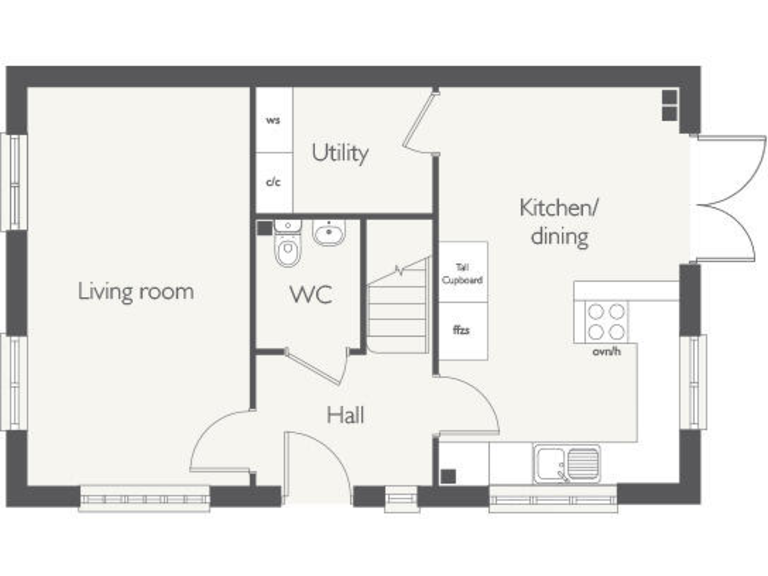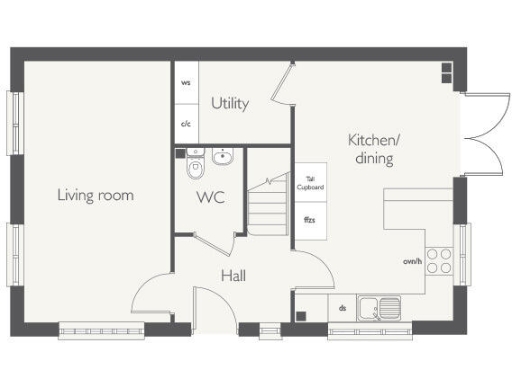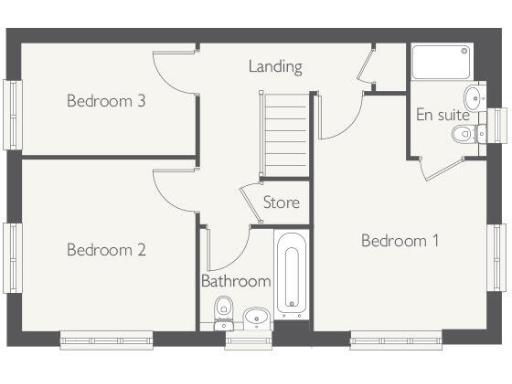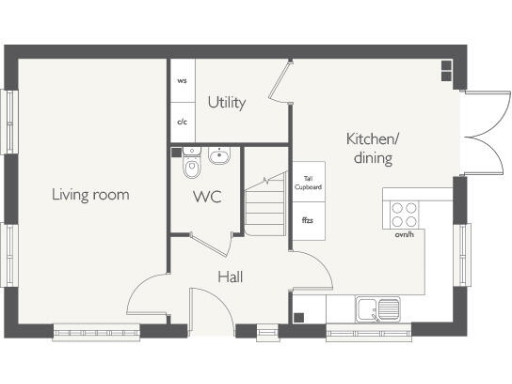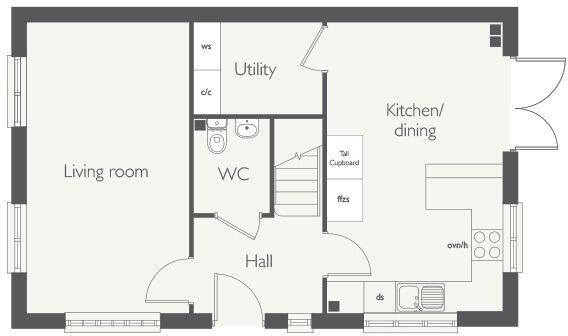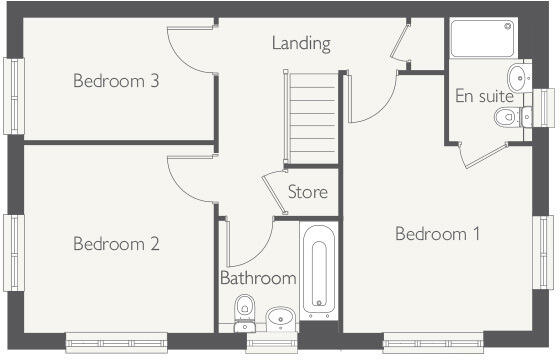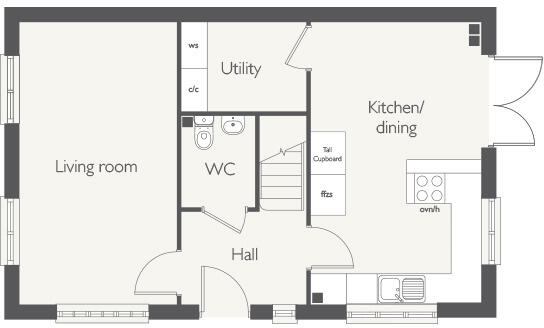Summary - WHITE HOUSE COTTAGE HIGHAM LANE NUNEATON CV11 6BD
3 bed 1 bath Detached
Comfortable family layout with low running costs and eco features.
10-year NHBC Buildmark warranty plus 2-year customer care warranty
Built under a 10-year NHBC Buildmark and sold freehold, this new Kingfisher layout is aimed at growing families seeking energy-efficient living. The ground floor opens to a bright open-plan kitchen/dining area with French doors to the rear garden, a separate living room for family time, and a handy utility store and WC.
The first floor houses three bedrooms, including a master with its own en-suite, plus a family bathroom. Low running costs are supported by solar panels, an air source heat pump and an EV charging point — practical green features that reduce ongoing bills.
Practicalities to note: the house is compact at about 749 sq ft, which suits smaller families or buyers prioritising efficient layouts over large rooms. Broadband speeds are reported slow locally, and there is a modest service charge of £226. Overall, the home offers modern convenience, warranty-backed construction and low-carbon systems in an affluent area close to good primary and secondary schools.
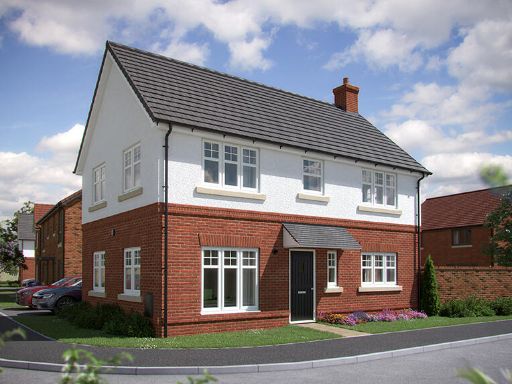 3 bedroom detached house for sale in Milby Meadows,
Nuneaton,
CV11 6BD, CV11 — £349,995 • 3 bed • 1 bath • 749 ft²
3 bedroom detached house for sale in Milby Meadows,
Nuneaton,
CV11 6BD, CV11 — £349,995 • 3 bed • 1 bath • 749 ft²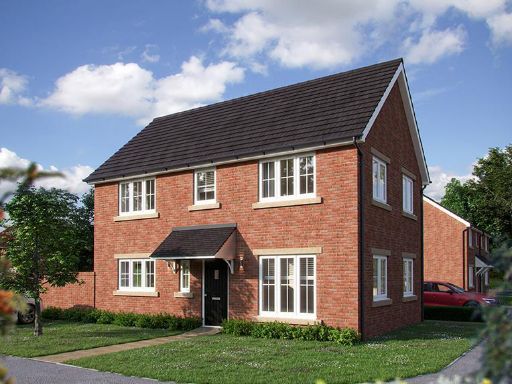 3 bedroom detached house for sale in Plot 65, The Kingfisher, Higham Lane, Nuneaton, CV11 — £349,995 • 3 bed • 2 bath • 1111 ft²
3 bedroom detached house for sale in Plot 65, The Kingfisher, Higham Lane, Nuneaton, CV11 — £349,995 • 3 bed • 2 bath • 1111 ft²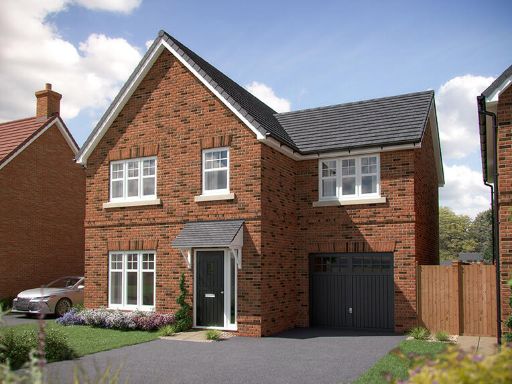 3 bedroom detached house for sale in Milby Meadows,
Nuneaton,
CV11 6BD, CV11 — £389,995 • 3 bed • 1 bath • 785 ft²
3 bedroom detached house for sale in Milby Meadows,
Nuneaton,
CV11 6BD, CV11 — £389,995 • 3 bed • 1 bath • 785 ft²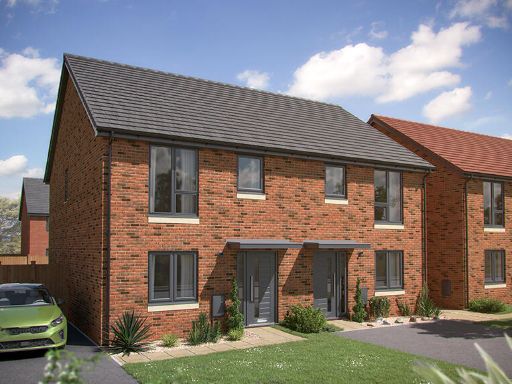 3 bedroom semi-detached house for sale in Milby Meadows,
Nuneaton,
CV11 6BD, CV11 — £299,995 • 3 bed • 1 bath • 603 ft²
3 bedroom semi-detached house for sale in Milby Meadows,
Nuneaton,
CV11 6BD, CV11 — £299,995 • 3 bed • 1 bath • 603 ft²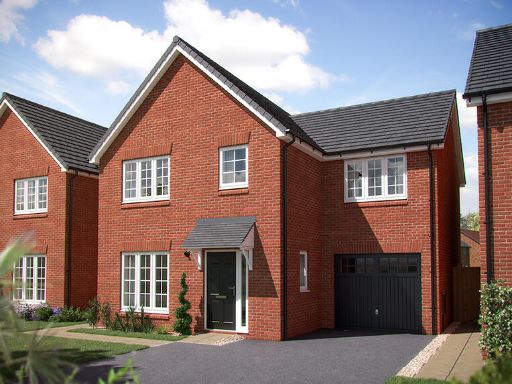 4 bedroom detached house for sale in Milby Meadows,
Nuneaton,
CV11 6BD, CV11 — £407,995 • 4 bed • 1 bath • 861 ft²
4 bedroom detached house for sale in Milby Meadows,
Nuneaton,
CV11 6BD, CV11 — £407,995 • 4 bed • 1 bath • 861 ft²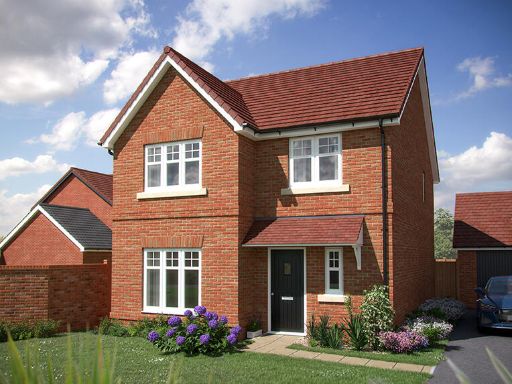 4 bedroom detached house for sale in Milby Meadows,
Nuneaton,
CV11 6BD, CV11 — £424,995 • 4 bed • 1 bath • 862 ft²
4 bedroom detached house for sale in Milby Meadows,
Nuneaton,
CV11 6BD, CV11 — £424,995 • 4 bed • 1 bath • 862 ft²