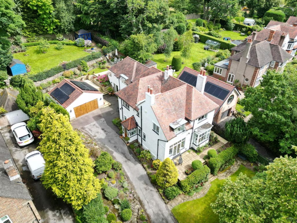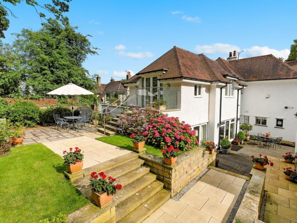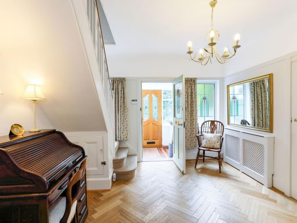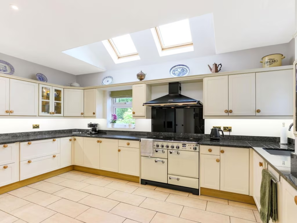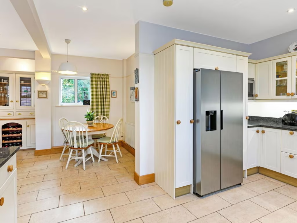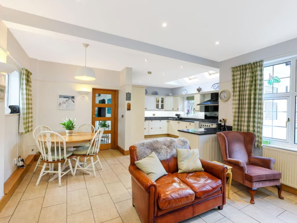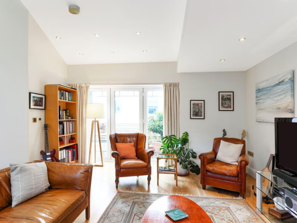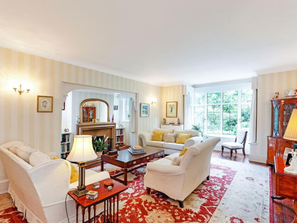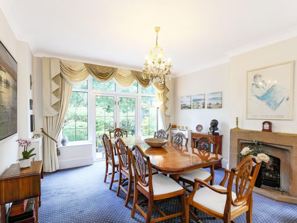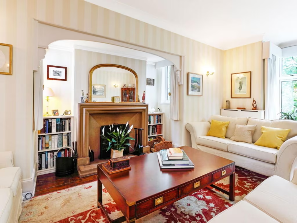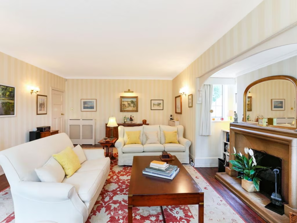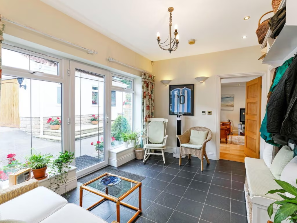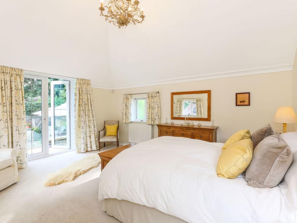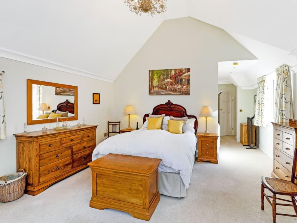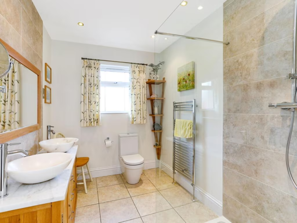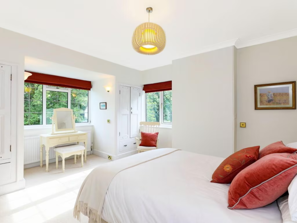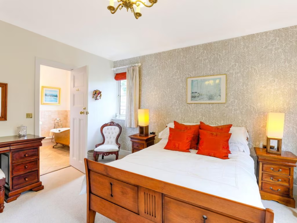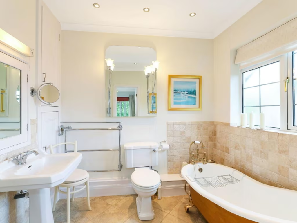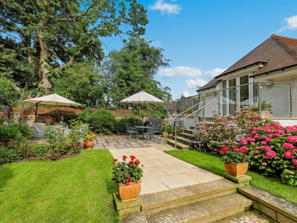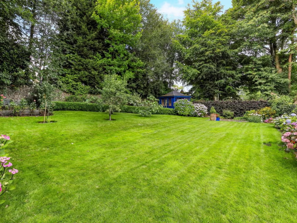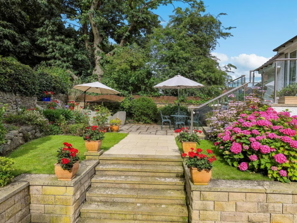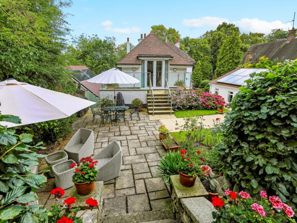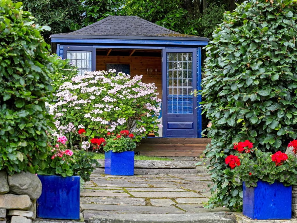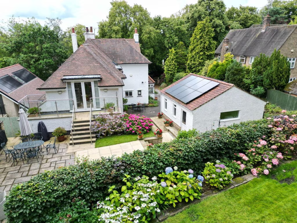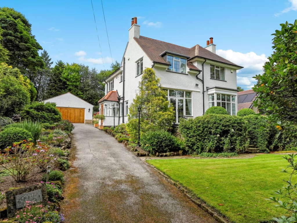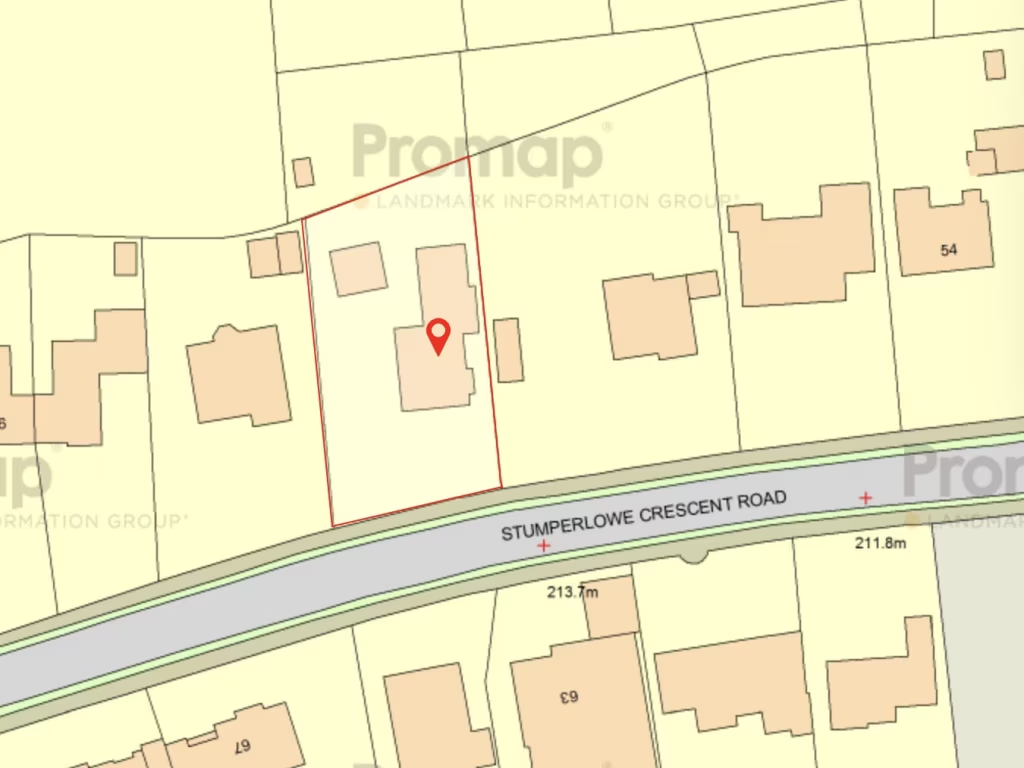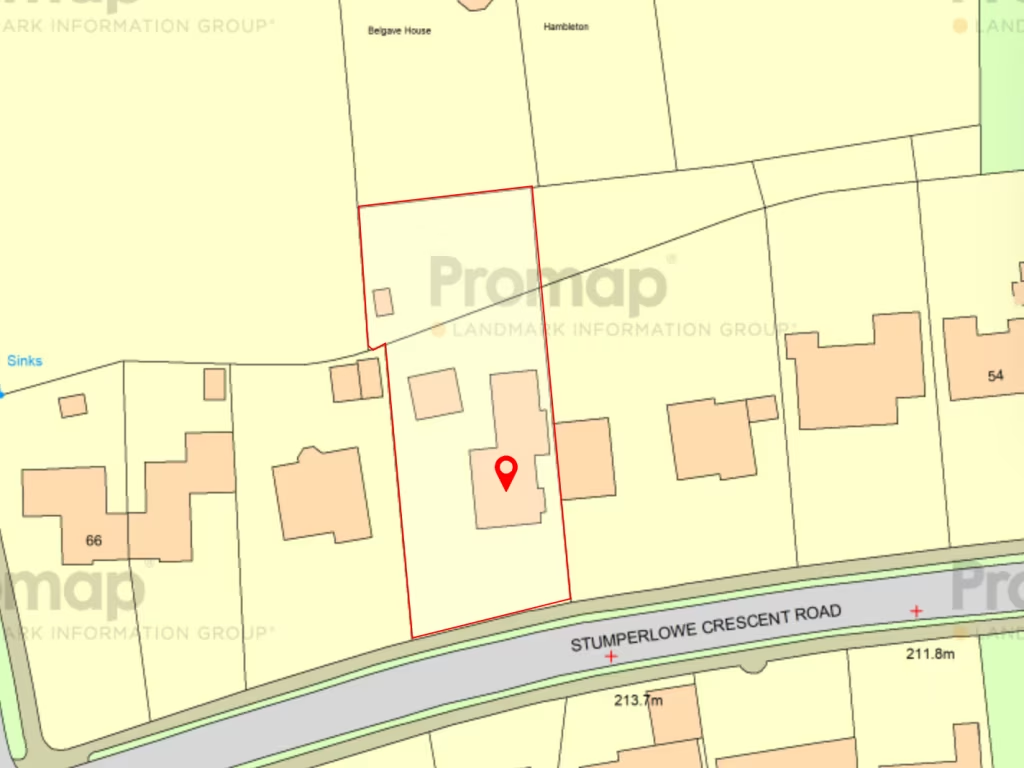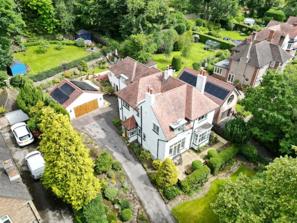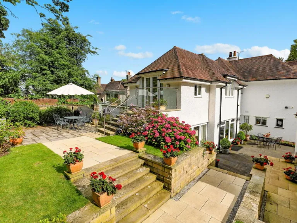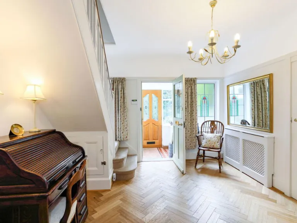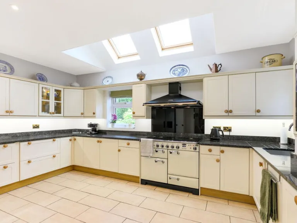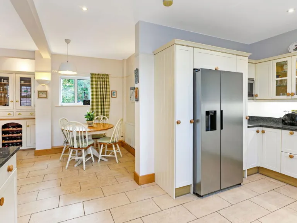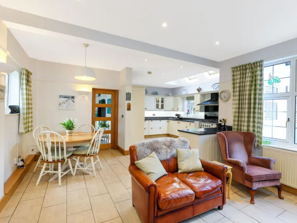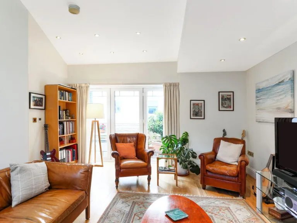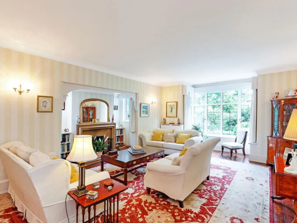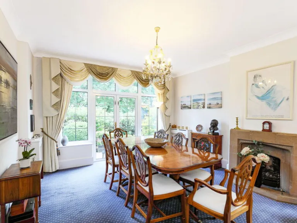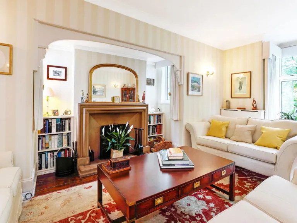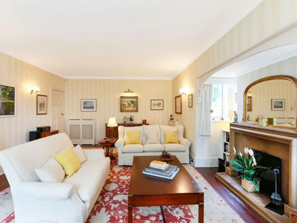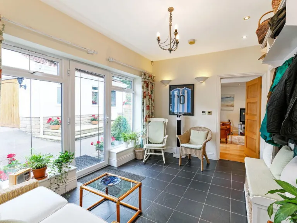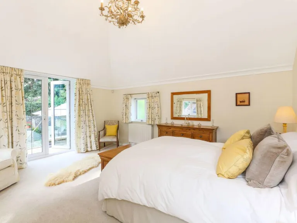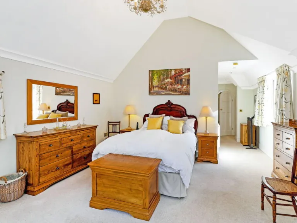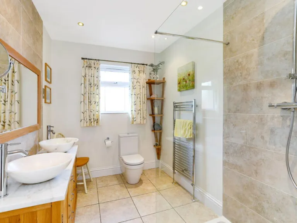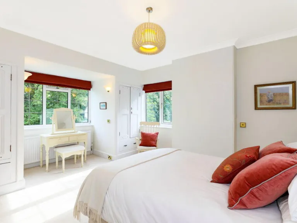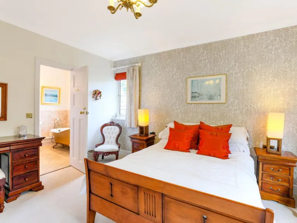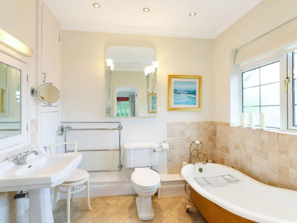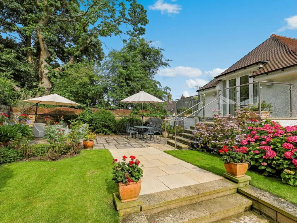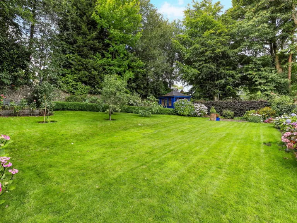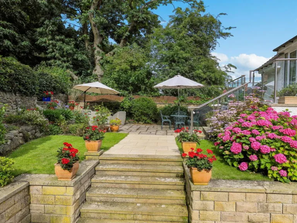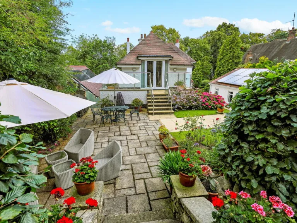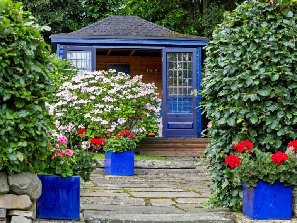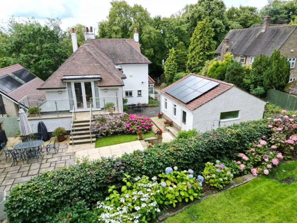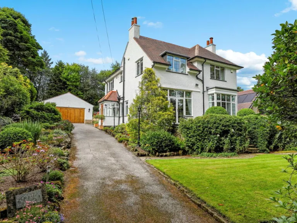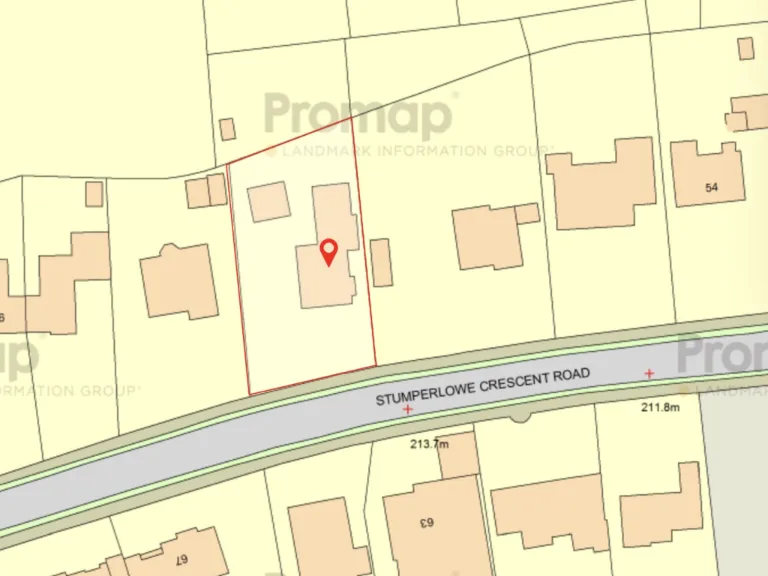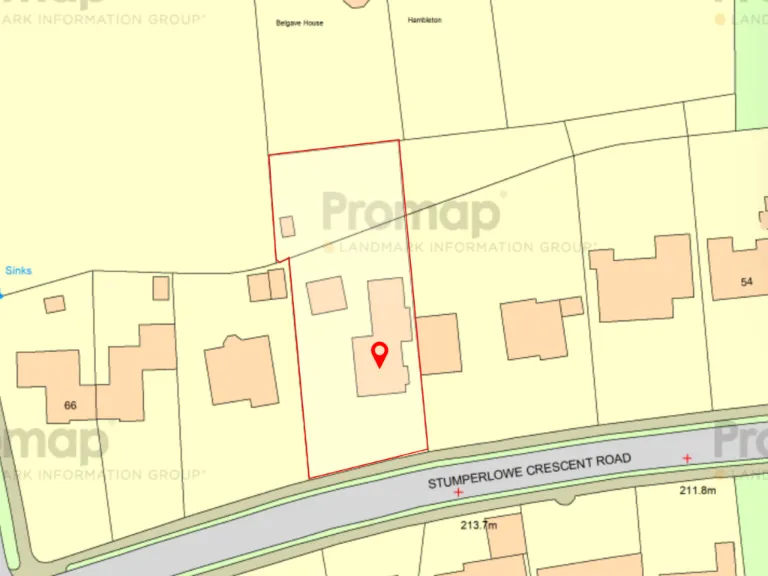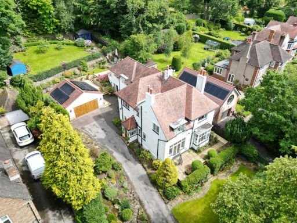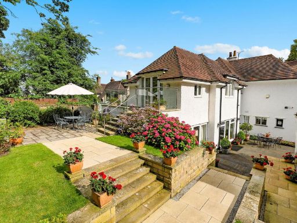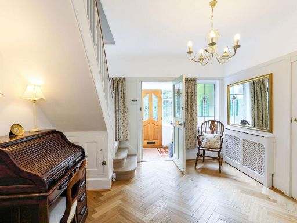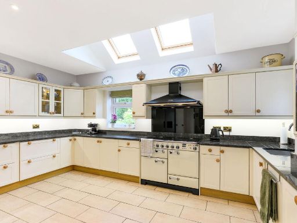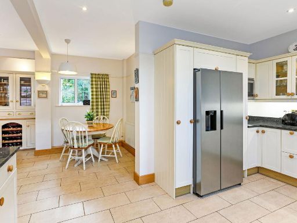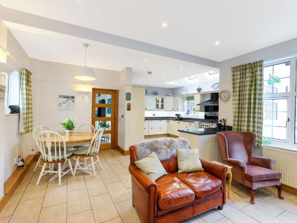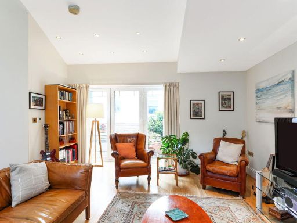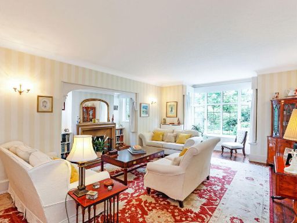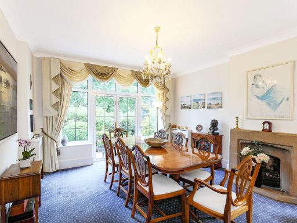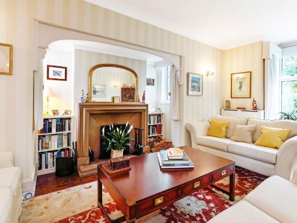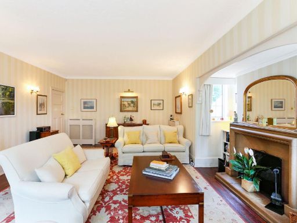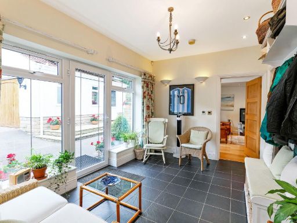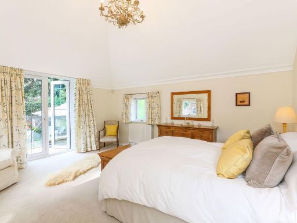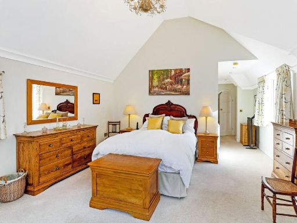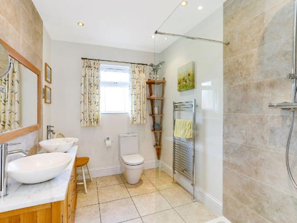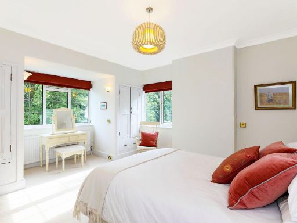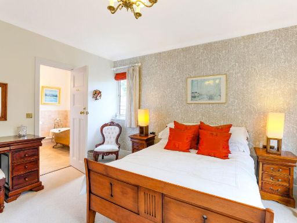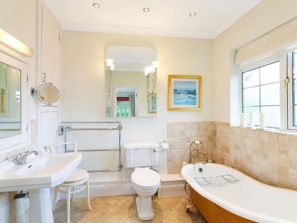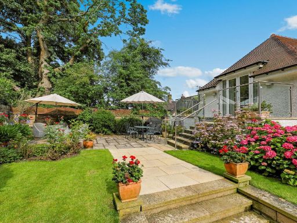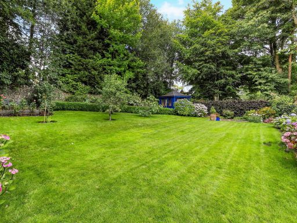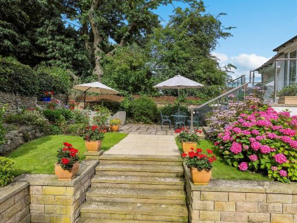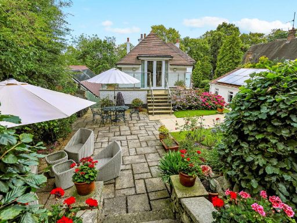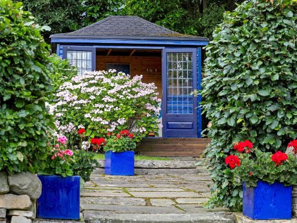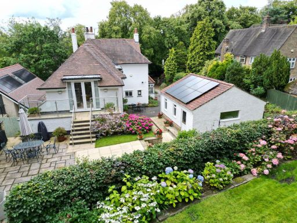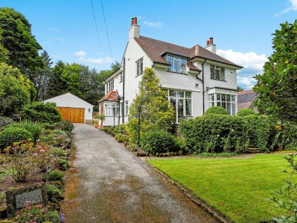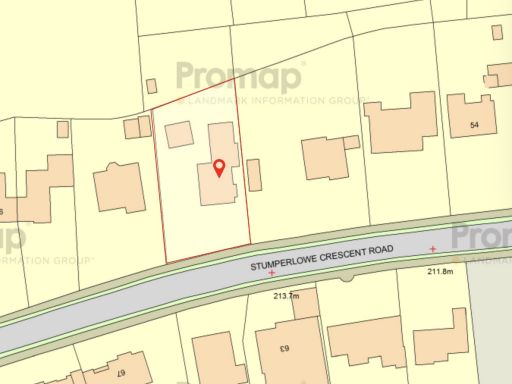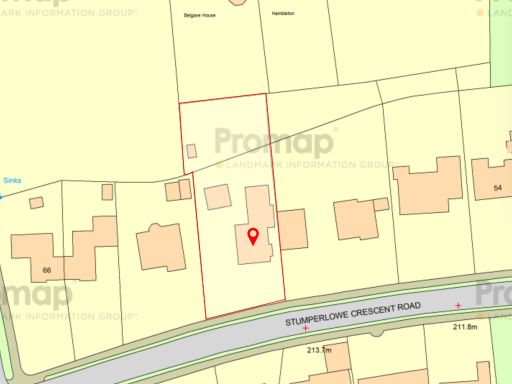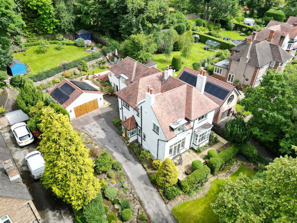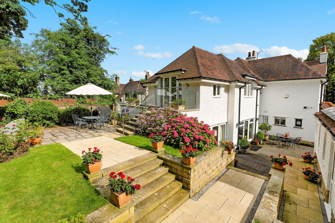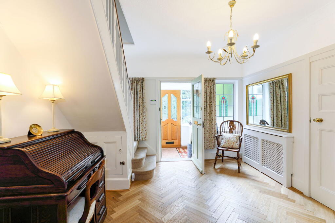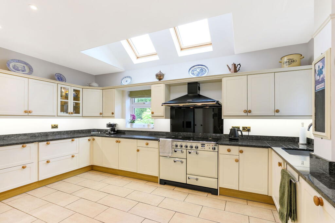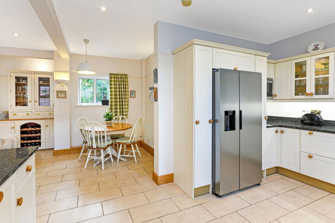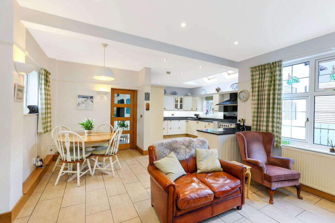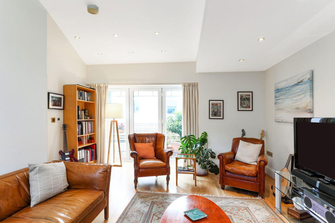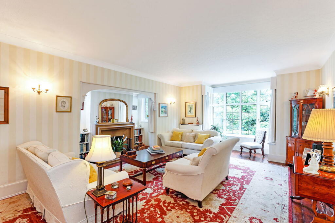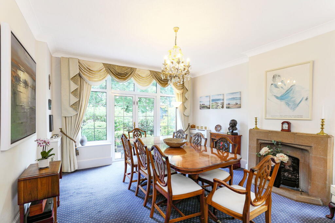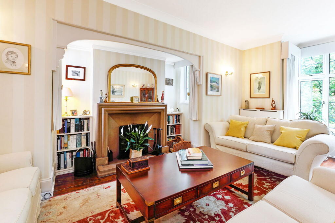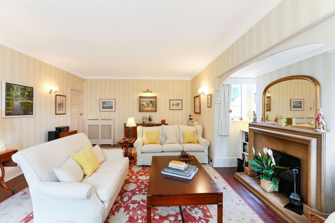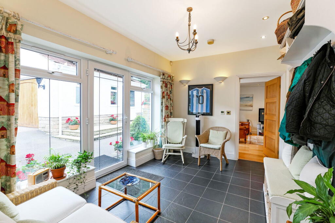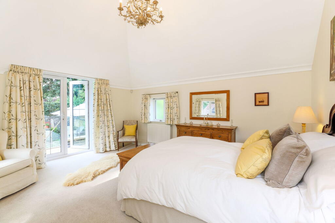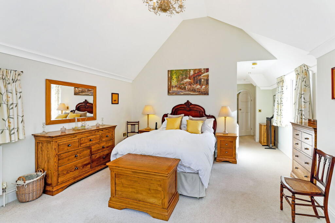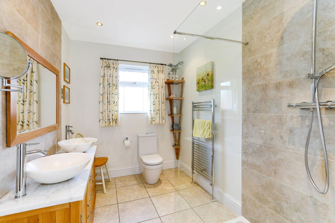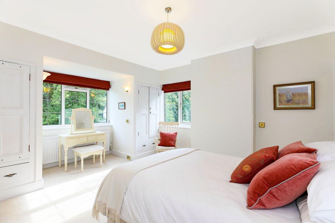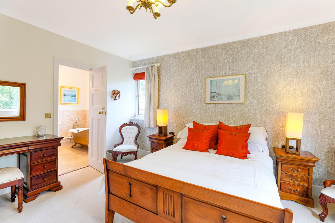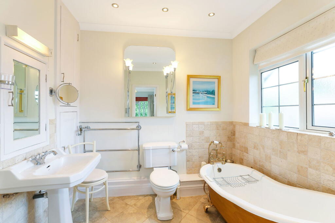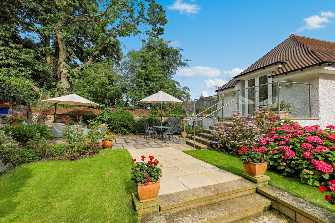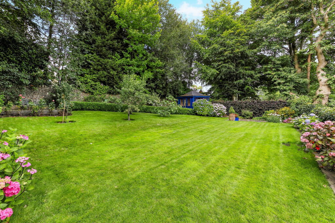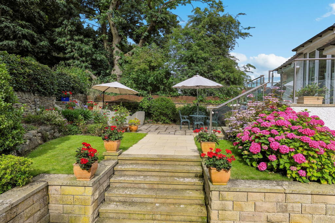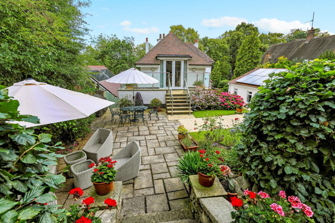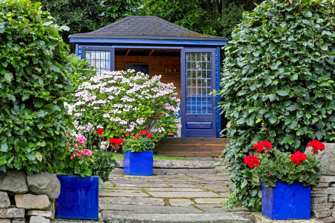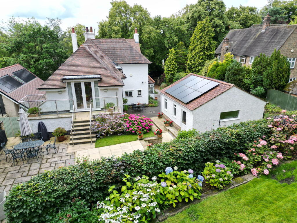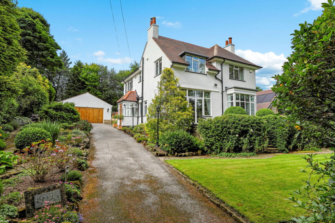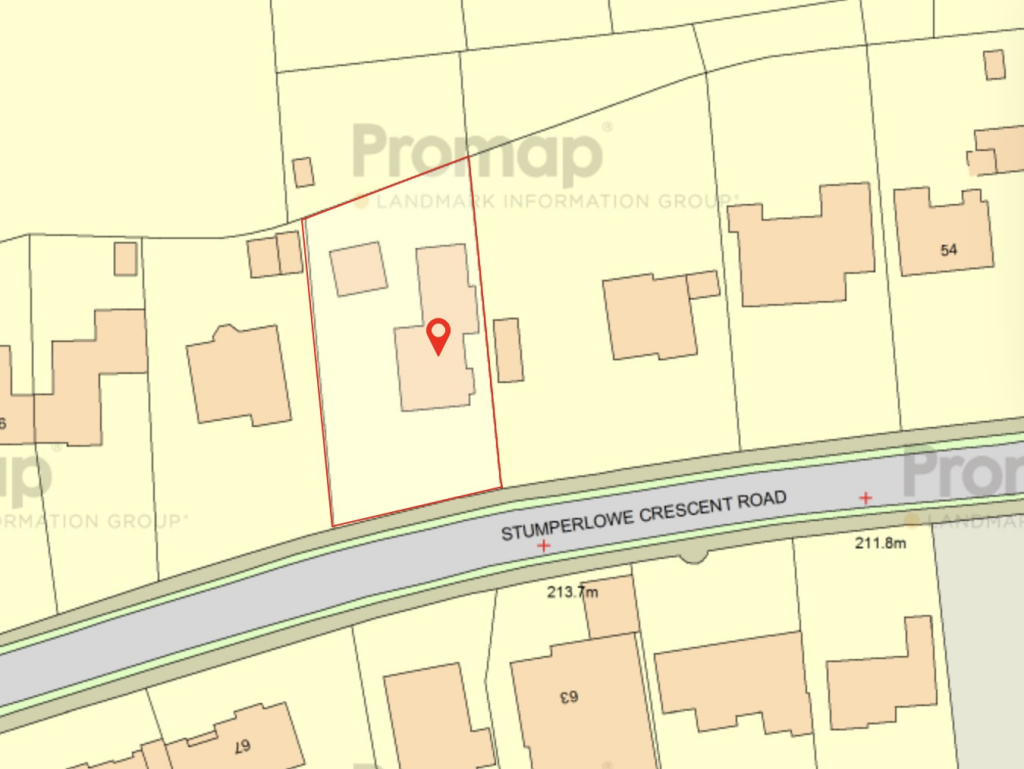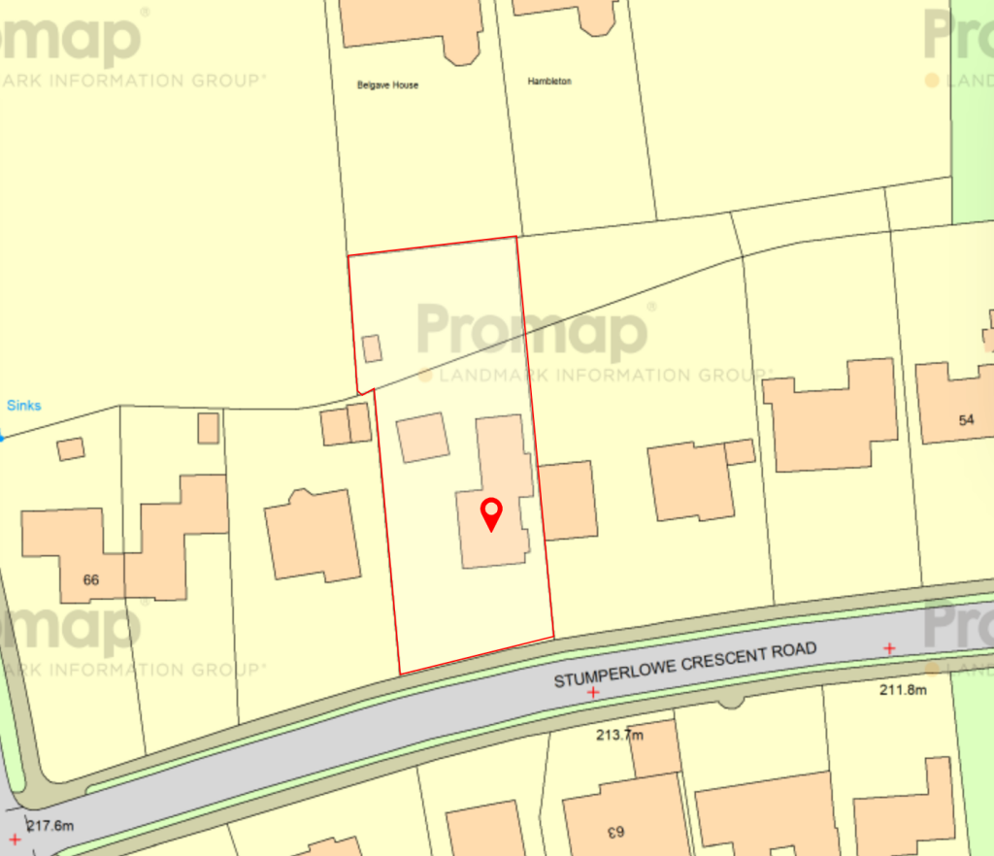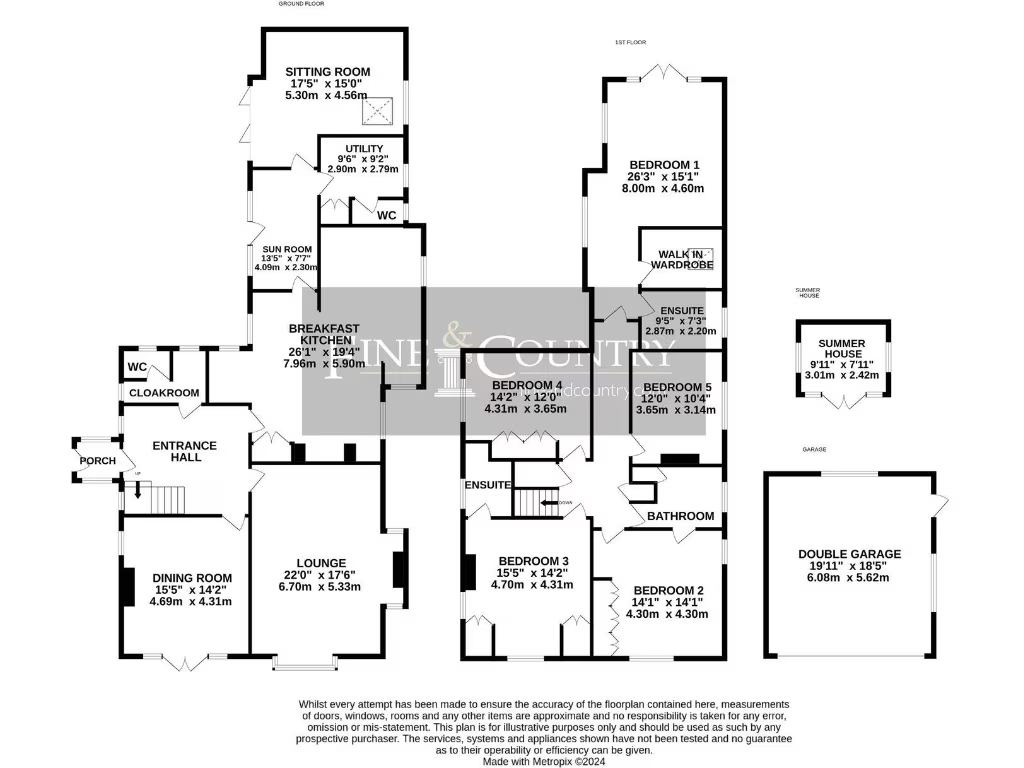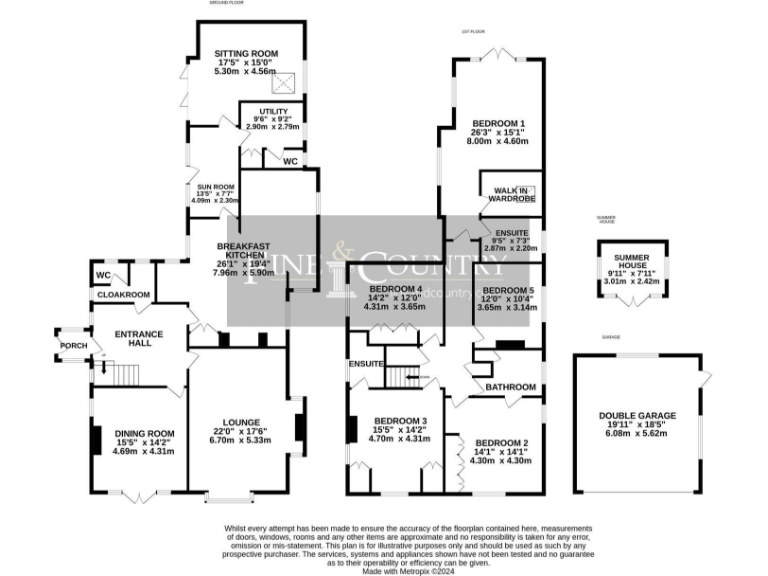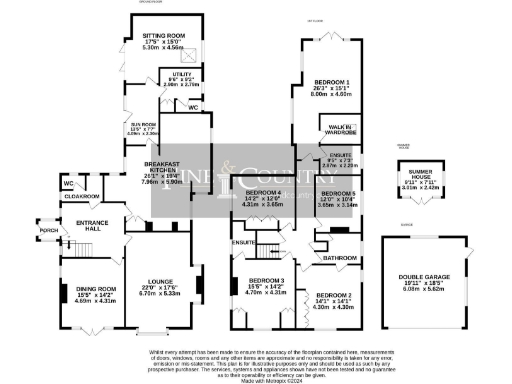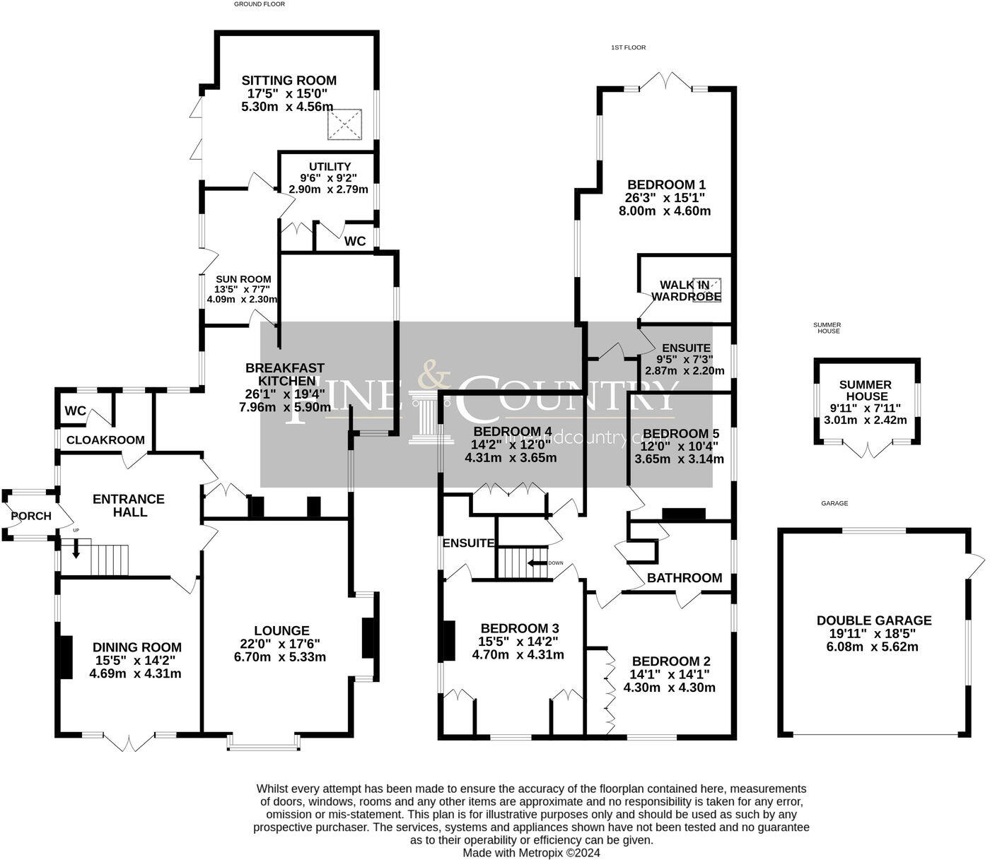Summary - 60 STUMPERLOWE CRESCENT ROAD SHEFFIELD S10 3PR
5 bed 3 bath Detached
Large private plot with annexe, gardens and strong school links.
Substantial detached home: c.3,526 sq ft across five double bedrooms
Attached annexe/summer room for guest or multi‑generational use
Landscaped gardens approaching 0.4 acre, high privacy and mature planting
Sweeping driveway, double garage and generous off‑road parking
Solar panels installed, generating ~£400–£500 annual income
Built 1900–1929 with solid brick walls; likely no modern cavity insulation
Double glazing fitted before 2002 — windows may need upgrading
Council Tax Band G (quite expensive); fixtures and services untested
Set on nearly 0.4 of an acre in one of S10’s most desirable crescents, this substantial five-bedroom detached house offers more than 3,500 sq ft of flexible family living. Three reception rooms, a versatile kitchen/breakfast room and an attached annexe/summer room create generous space for family life, home working and entertaining. Mature, landscaped gardens surround the house and provide privacy and an attractive outdoor setting.
Practical features include a sweeping driveway, double garage and generous off-road parking, plus solar panels that currently produce an annual income of approximately £400–£500. The property sits in an affluent neighbourhood with very low crime, excellent mobile and fast broadband, and several highly regarded primary and secondary schools within easy reach, including a top 10% secondary.
Buyers should note the property’s age and construction: solid brick walls likely without modern cavity insulation and double glazing installed before 2002. These factors may mean further insulation or window upgrades are desirable to maximise efficiency. Council Tax is high (Band G) and some fixtures and fittings have not been tested and would benefit from buyer verification.
This home will suit a large family seeking space, privacy and proximity to both the city and Peak District countryside. It also offers potential for buyers who want a mature house with scope to update energy performance and internal finishes to personal taste.
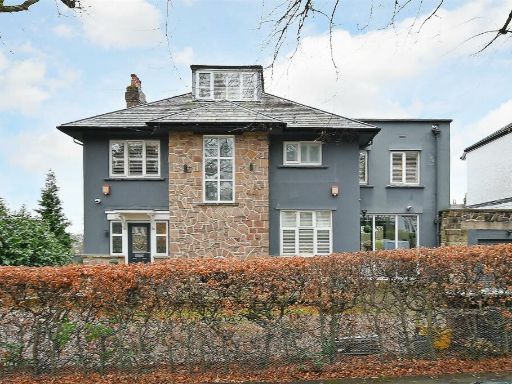 5 bedroom detached house for sale in Stumperlowe Crescent Road, Fulwood, S10 — £1,350,000 • 5 bed • 2 bath • 3754 ft²
5 bedroom detached house for sale in Stumperlowe Crescent Road, Fulwood, S10 — £1,350,000 • 5 bed • 2 bath • 3754 ft²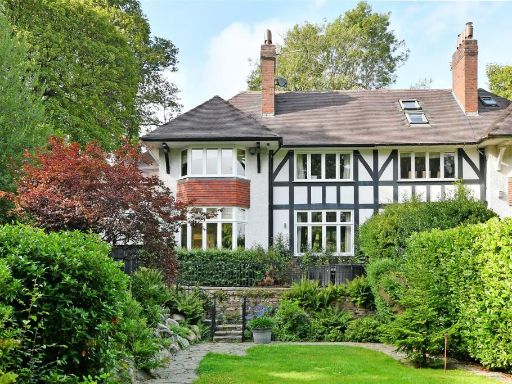 4 bedroom semi-detached house for sale in Stumperlowe Crescent Road, Fulwood, S10 — £900,000 • 4 bed • 3 bath • 2590 ft²
4 bedroom semi-detached house for sale in Stumperlowe Crescent Road, Fulwood, S10 — £900,000 • 4 bed • 3 bath • 2590 ft²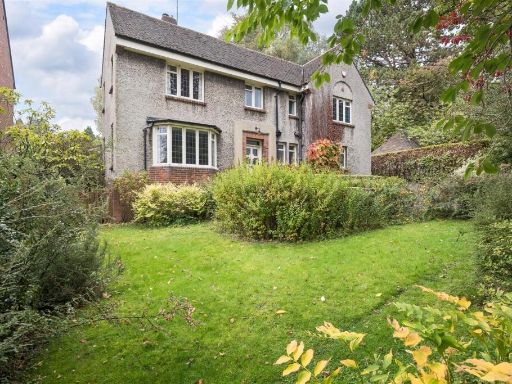 4 bedroom detached house for sale in Stumperlowe Hall Road, Fulwood, S10 — £820,000 • 4 bed • 1 bath • 2499 ft²
4 bedroom detached house for sale in Stumperlowe Hall Road, Fulwood, S10 — £820,000 • 4 bed • 1 bath • 2499 ft²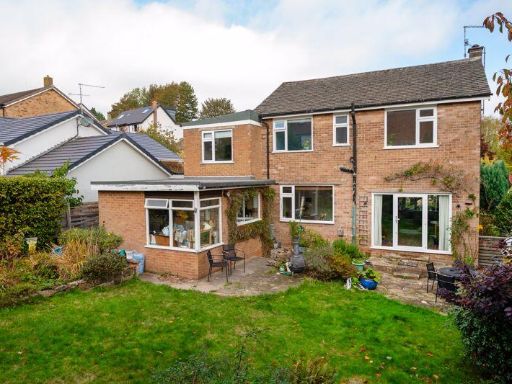 5 bedroom detached house for sale in Stumperlowe View, Fulwood, Sheffield, S10 — £650,000 • 5 bed • 1 bath • 1462 ft²
5 bedroom detached house for sale in Stumperlowe View, Fulwood, Sheffield, S10 — £650,000 • 5 bed • 1 bath • 1462 ft²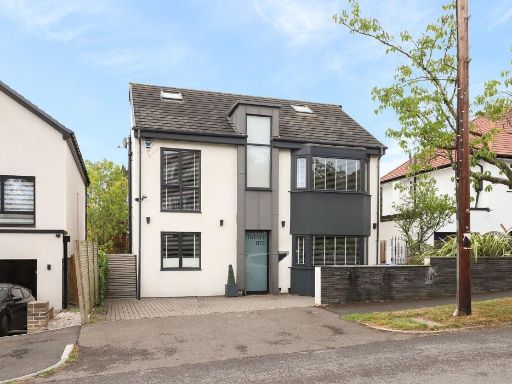 5 bedroom detached house for sale in Chorley Drive, Sheffield, S10 — £1,150,000 • 5 bed • 3 bath • 2745 ft²
5 bedroom detached house for sale in Chorley Drive, Sheffield, S10 — £1,150,000 • 5 bed • 3 bath • 2745 ft²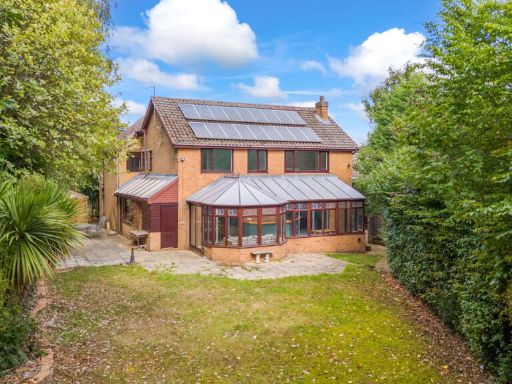 4 bedroom detached house for sale in Silverdale Road, Ecclesall, Sheffield, S11 9JL, S11 — £800,000 • 4 bed • 3 bath • 2109 ft²
4 bedroom detached house for sale in Silverdale Road, Ecclesall, Sheffield, S11 9JL, S11 — £800,000 • 4 bed • 3 bath • 2109 ft²