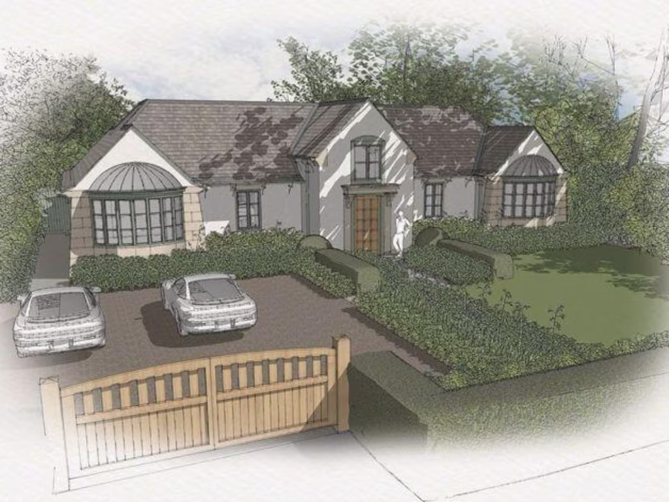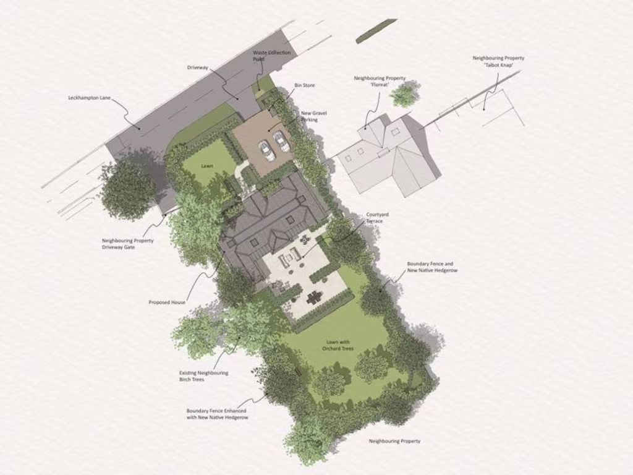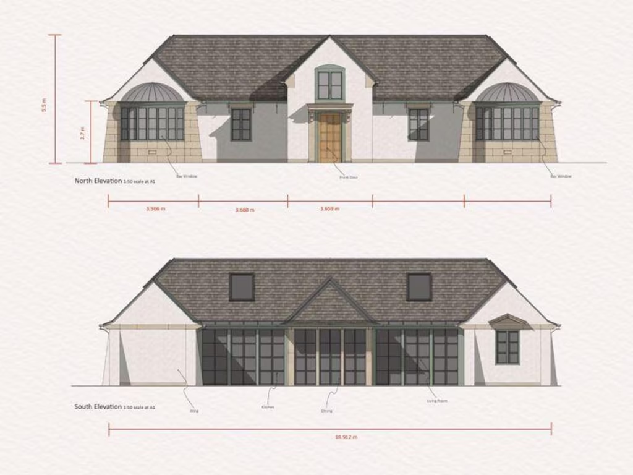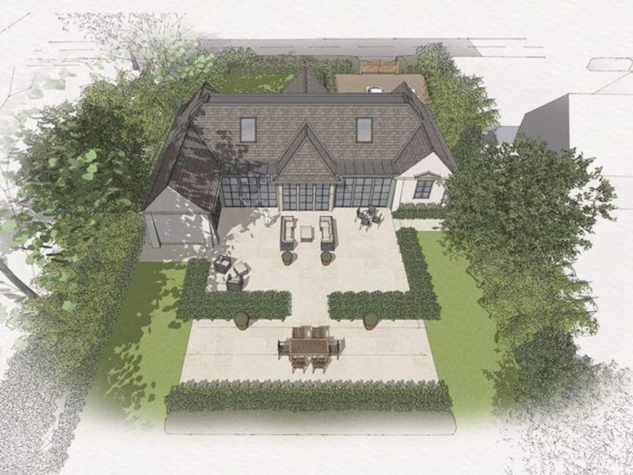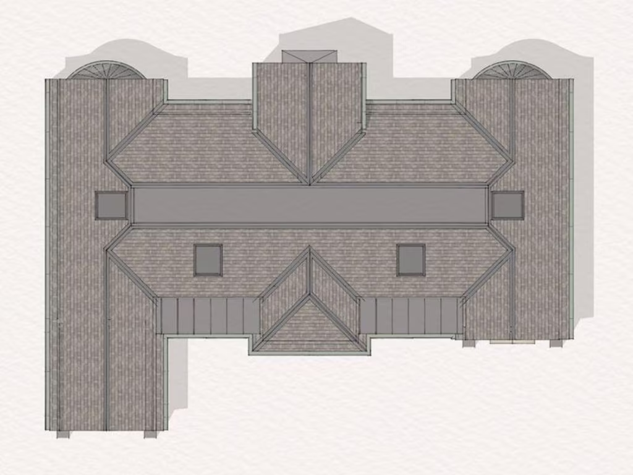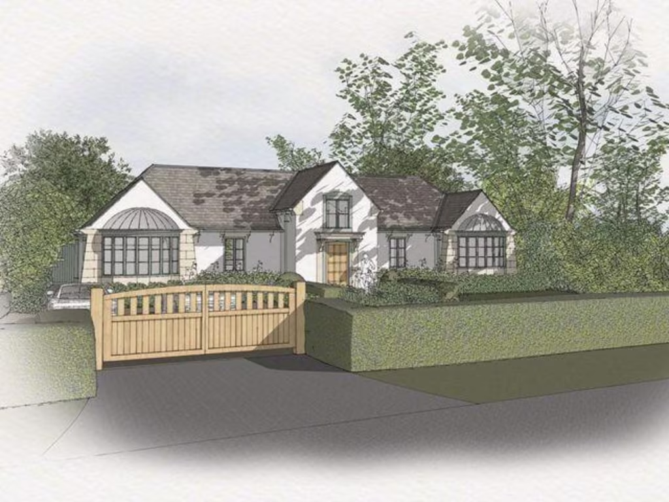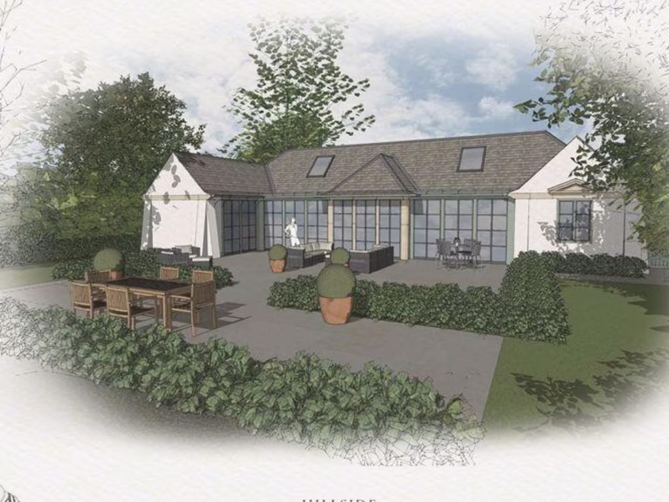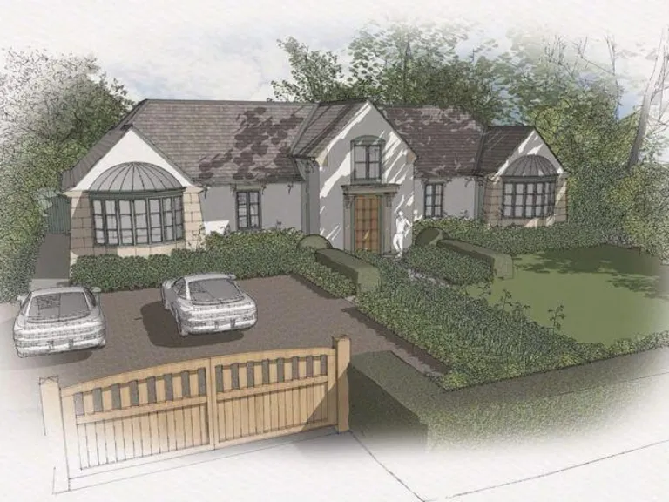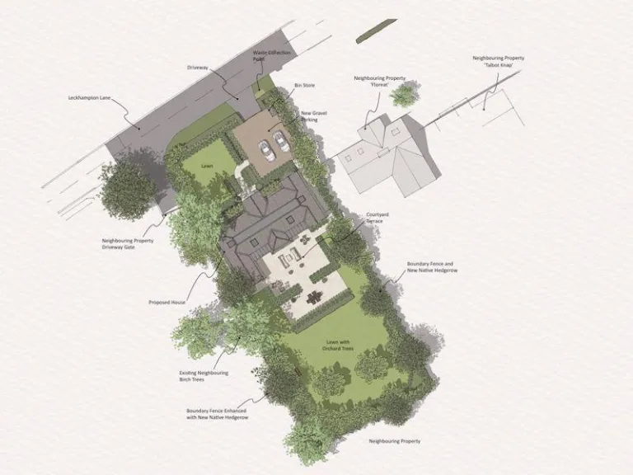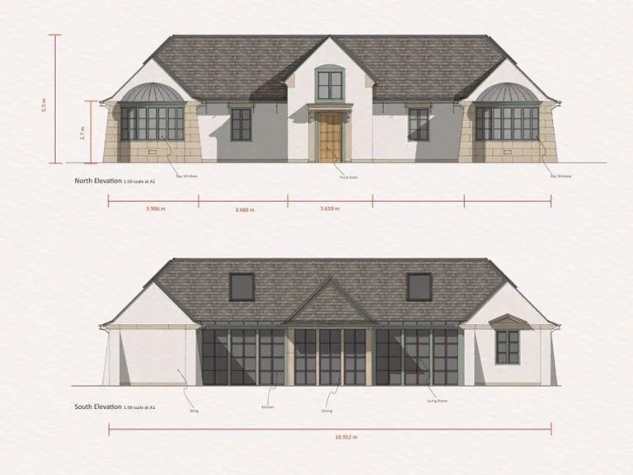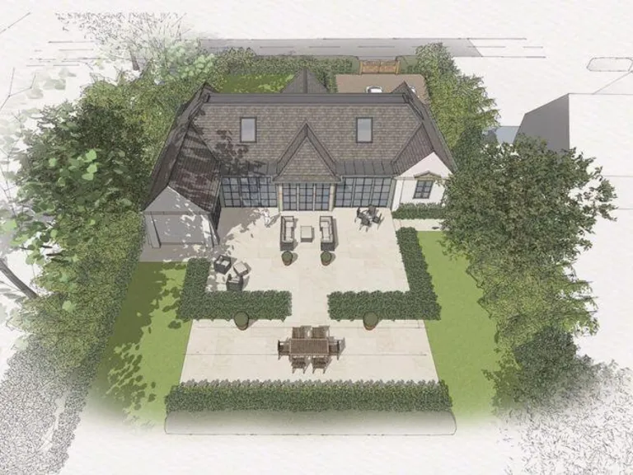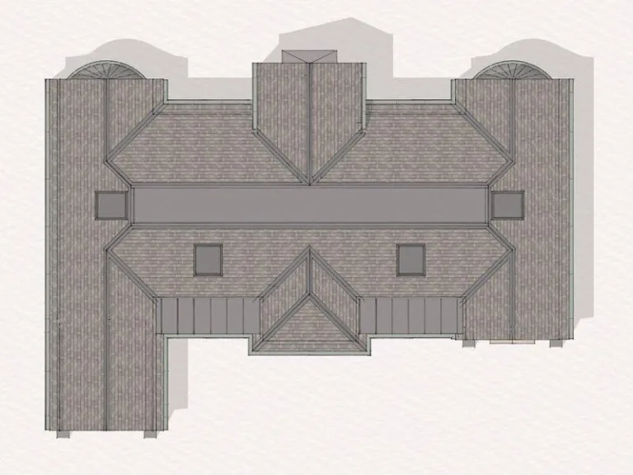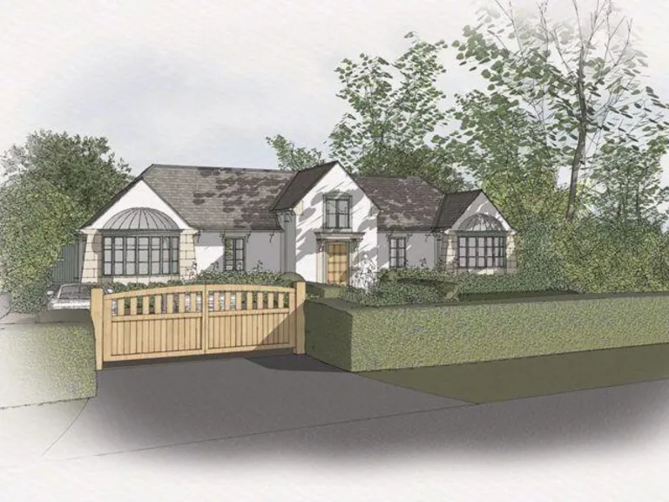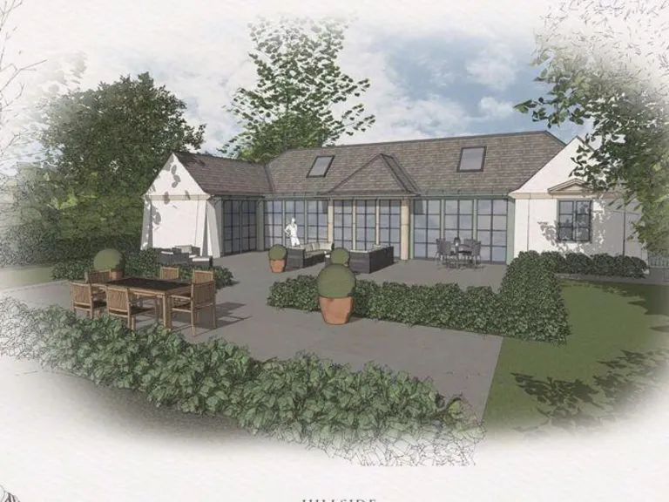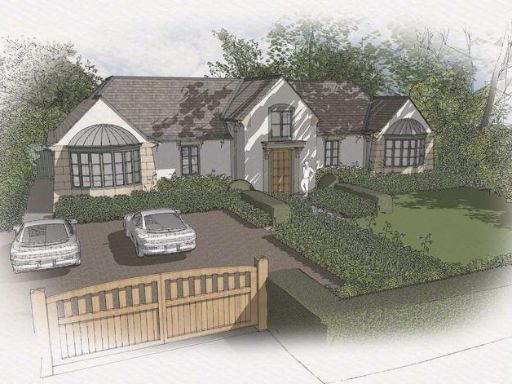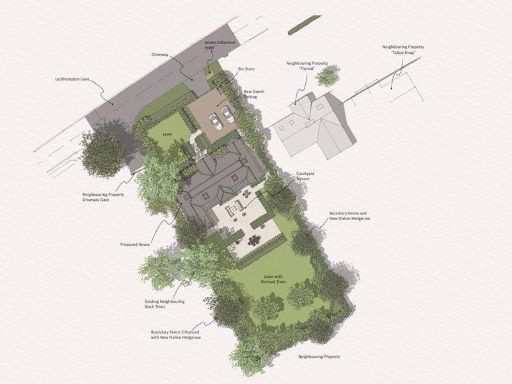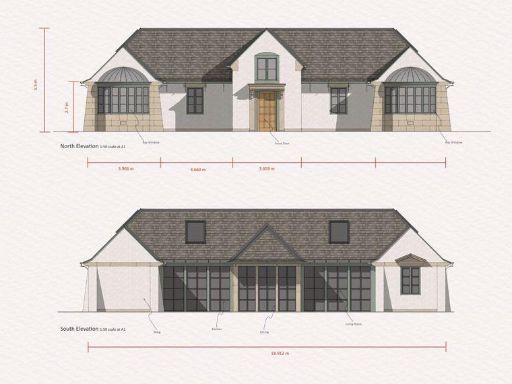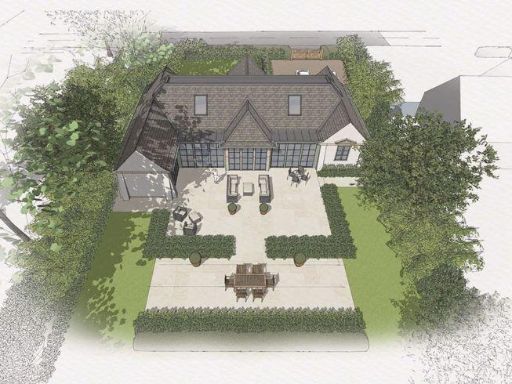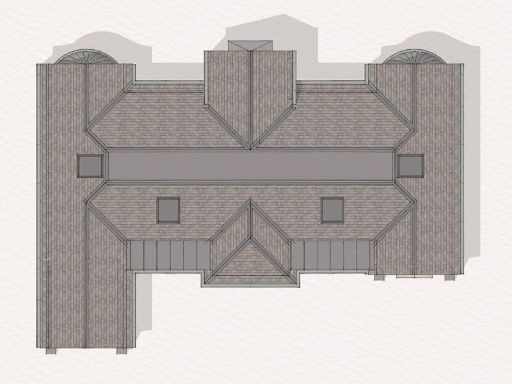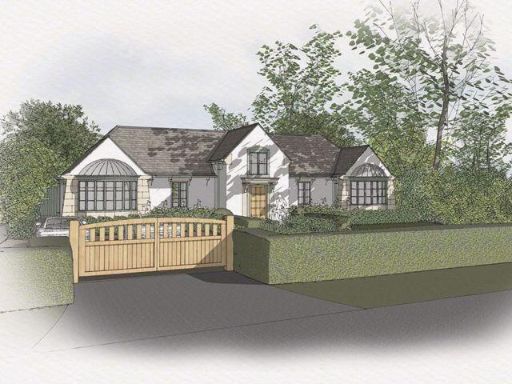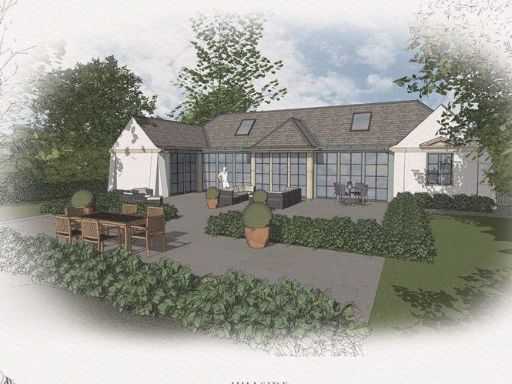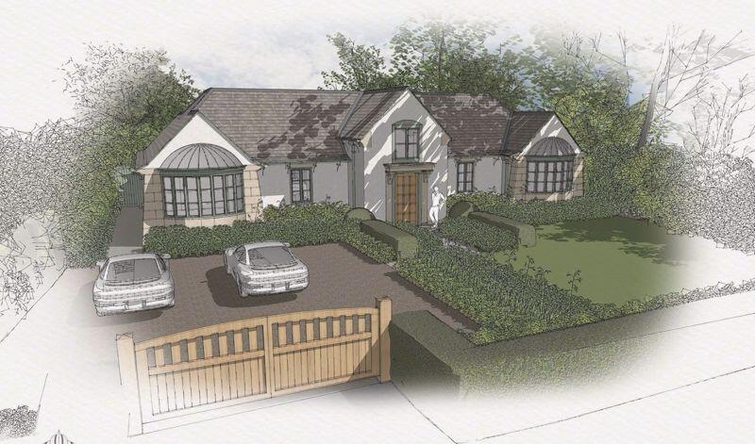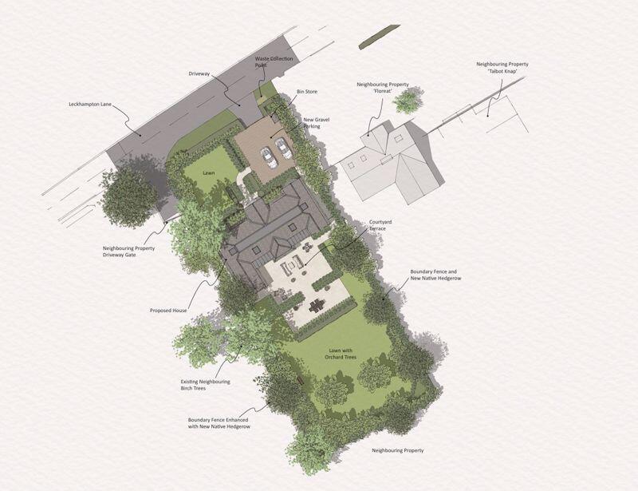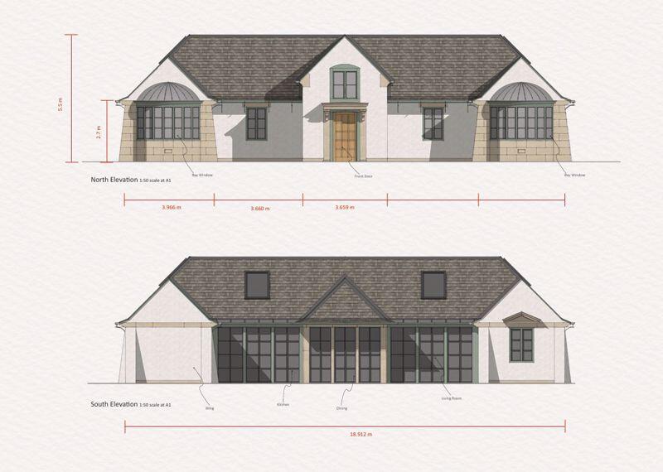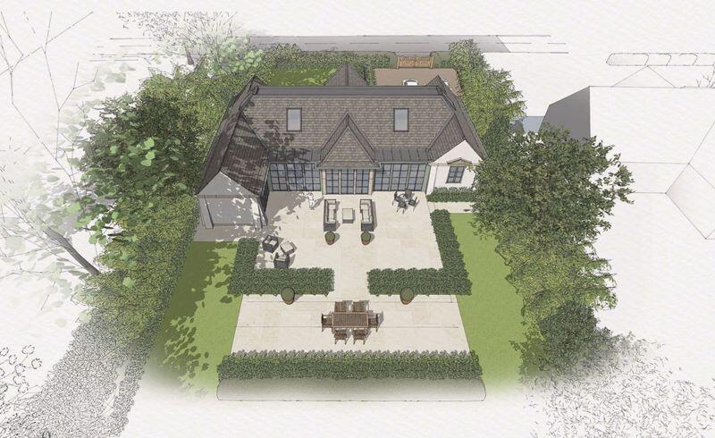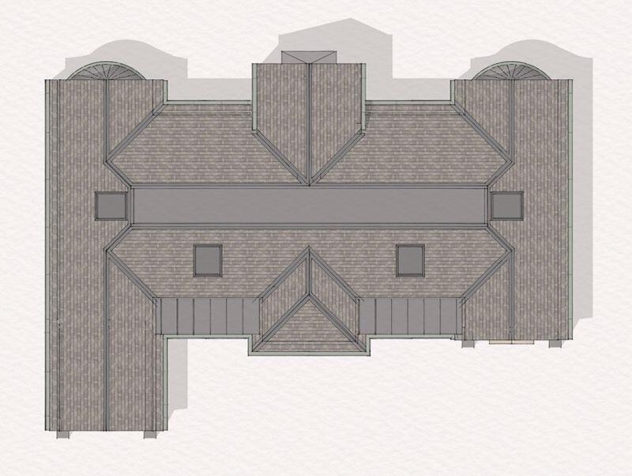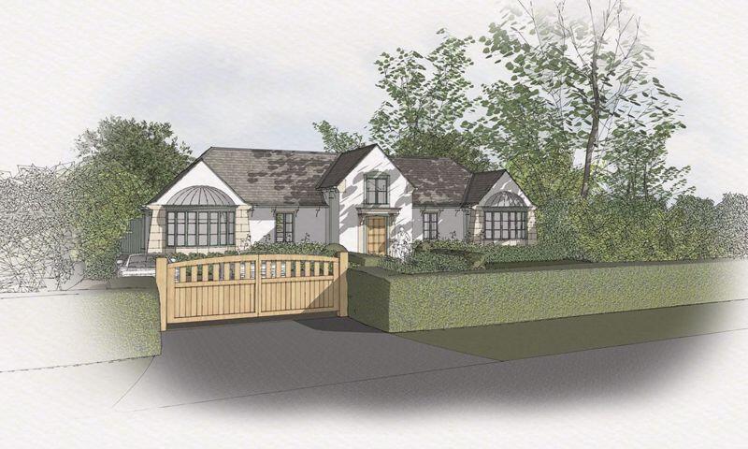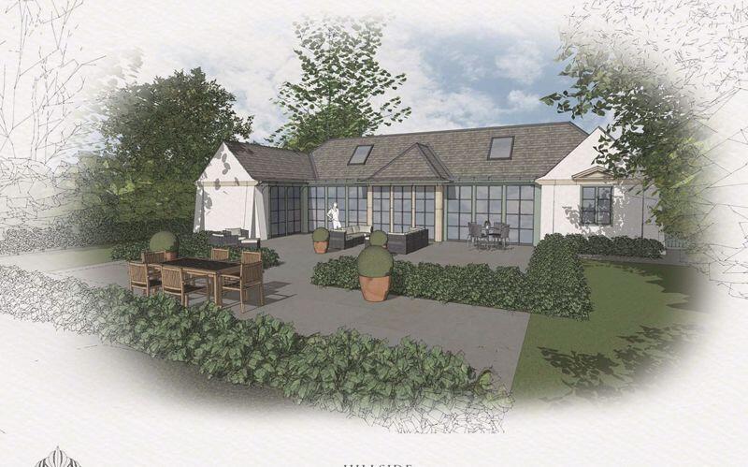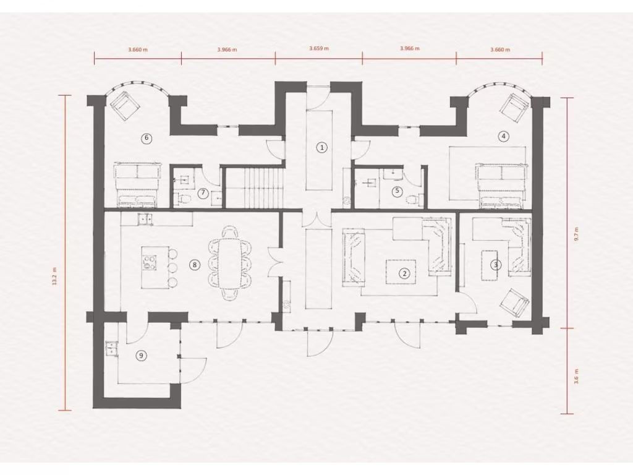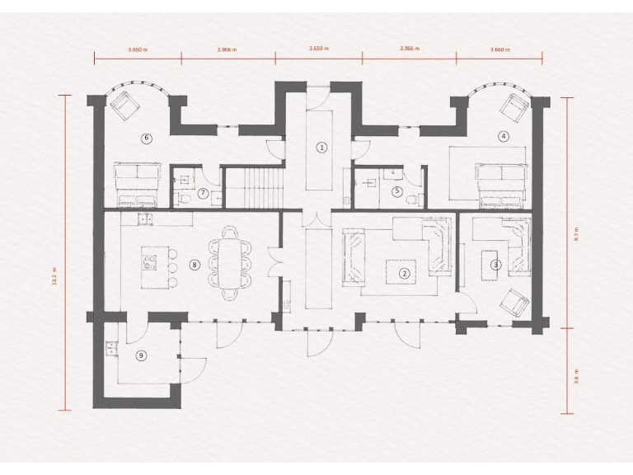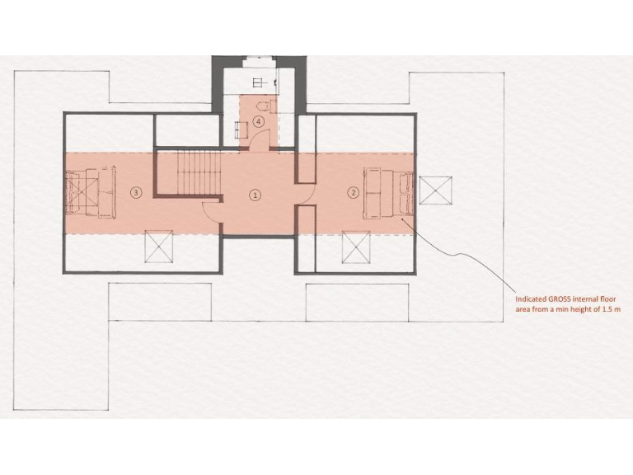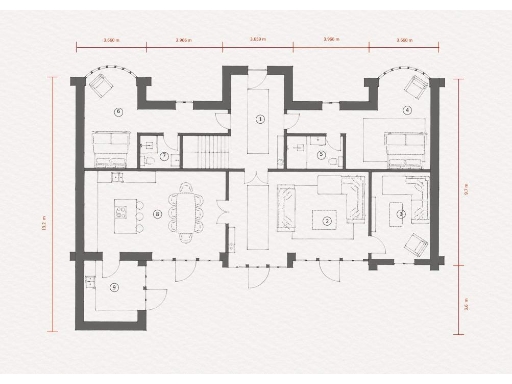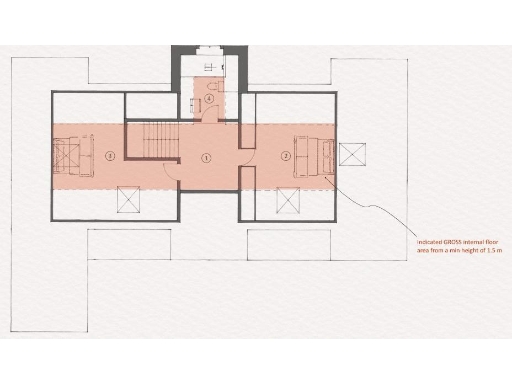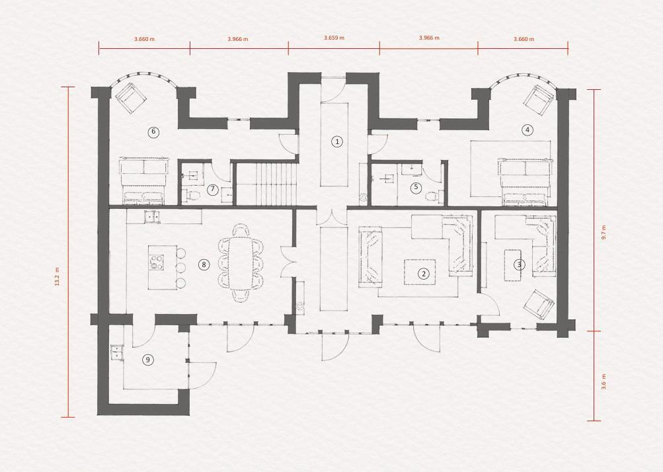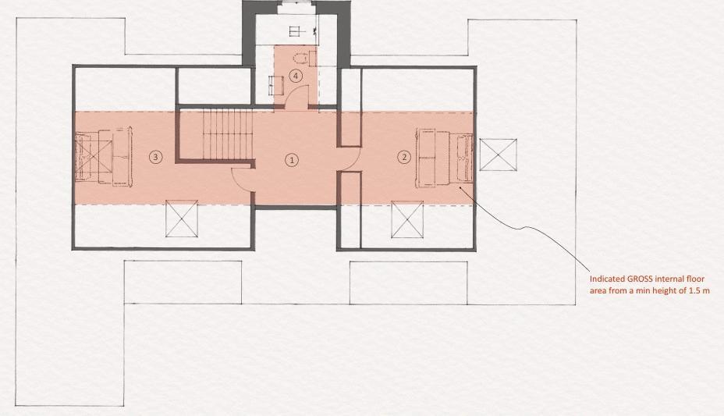Summary - Building Plot with Planning Permission, Church Road, Leckhampton, Cheltenham GL53 0QH
1 bed 1 bath Plot
Large freehold plot with approved plans for a bespoke contemporary home near top schools.
Planning permission granted for ~2,500 sq ft architect-designed single dwelling (24/00263/FUL)
Very large freehold plot in sought-after Leckhampton location
Good school catchment, including Outstanding secondary provision
Existing dwelling must be demolished prior to construction
Garage and driveway included in proposed scheme; gated entry shown
Excellent mobile signal; broadband speeds reported very slow
No flooding risk; situated in an affluent, low-crime rural neighbourhood
Freehold tenure; approximate room count shown as 13 in plans
A rare building plot with full planning permission (application 24/00263/FUL) for a bespoke, architect-designed single dwelling of just under 2,500 sq ft. The consented scheme provides a contemporary, single-storey layout with extensive living space, garage and landscaped garden — ideal for a self-builder or small developer wanting a one-off home in Leckhampton.
The plot is very large and positioned in a sought-after Cheltenham location close to strong school catchments, including The High School Leckhampton (Outstanding) and multiple good primary schools. Services and excellent mobile signal are available on site; broadband speeds are reported very slow and should be checked if high-speed connectivity is required.
There is an existing dwelling on the site that will require demolition before development. Full plans and drawings are available to view on the Tewkesbury Planning Portal under application 24/00263/FUL. Buyers should factor demolition costs, groundwork and full build costs into budgets — the price reflects the plot with permission, not a completed property.
This freehold plot presents clear value for someone seeking a bespoke new build in an affluent, semi-rural setting with strong schooling nearby. It combines a generous footprint, approved contemporary design and off-street parking, but carries typical self-build considerations: project management, utility upgrades and construction lead times.
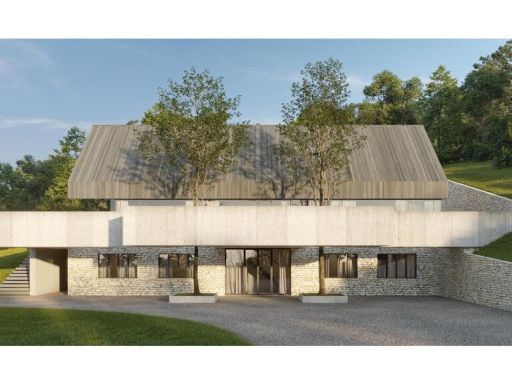 Plot for sale in Bushcombe Lane, Woodmancote, Cheltenham, GL52 — £600,000 • 4 bed • 1 bath • 3000 ft²
Plot for sale in Bushcombe Lane, Woodmancote, Cheltenham, GL52 — £600,000 • 4 bed • 1 bath • 3000 ft²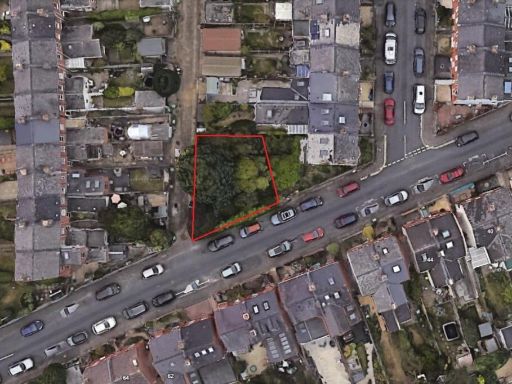 Land for sale in Fairhaven Road, Leckhampton, Cheltenham, GL53 — £135,000 • 1 bed • 1 bath
Land for sale in Fairhaven Road, Leckhampton, Cheltenham, GL53 — £135,000 • 1 bed • 1 bath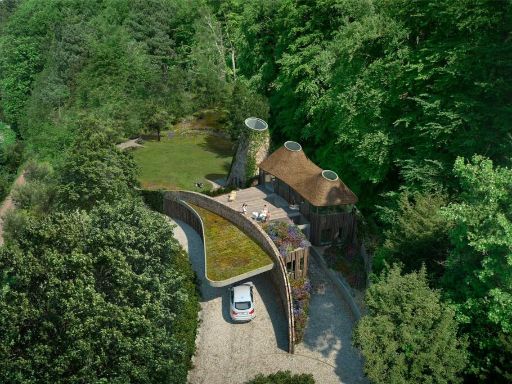 Land for sale in Leckhampton Hill, Cheltenham, GL53 — £775,000 • 1 bed • 1 bath • 2905 ft²
Land for sale in Leckhampton Hill, Cheltenham, GL53 — £775,000 • 1 bed • 1 bath • 2905 ft²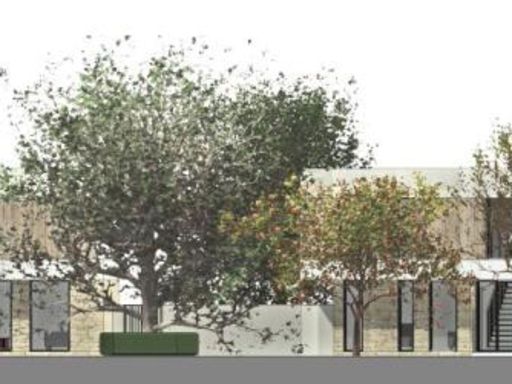 Plot for sale in New Barn Lane, Cheltenham, Gloucestershire, GL52 — £1,400,000 • 1 bed • 1 bath • 2900 ft²
Plot for sale in New Barn Lane, Cheltenham, Gloucestershire, GL52 — £1,400,000 • 1 bed • 1 bath • 2900 ft²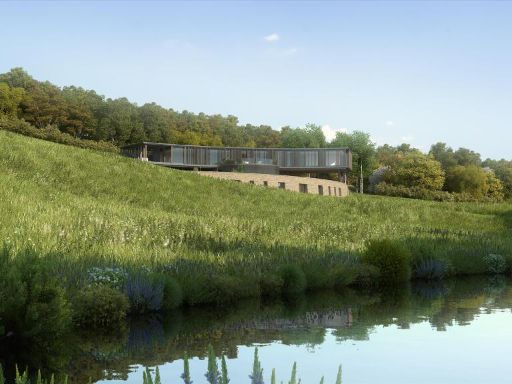 Plot for sale in Charlton Hill, Cheltenham, Gloucestershire, GL53 — £2,500,000 • 1 bed • 1 bath • 7664 ft²
Plot for sale in Charlton Hill, Cheltenham, Gloucestershire, GL53 — £2,500,000 • 1 bed • 1 bath • 7664 ft²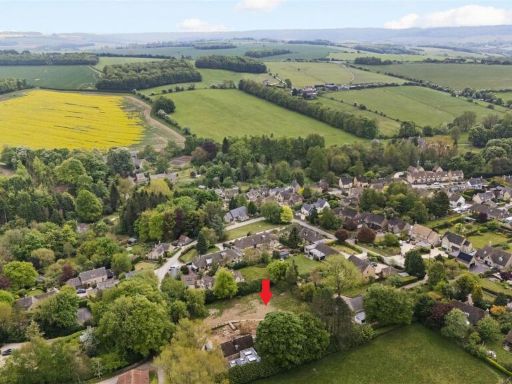 Land for sale in Shipton Oliffe, Cheltenham, GL54 — £650,000 • 5 bed • 5 bath • 2900 ft²
Land for sale in Shipton Oliffe, Cheltenham, GL54 — £650,000 • 5 bed • 5 bath • 2900 ft²