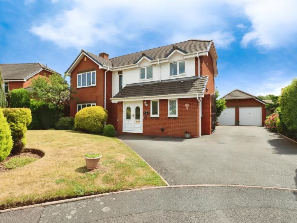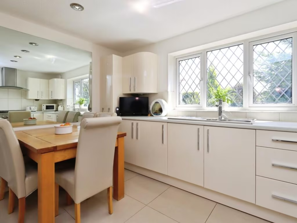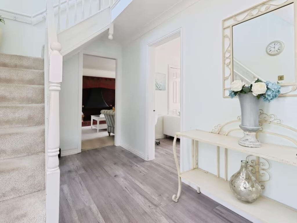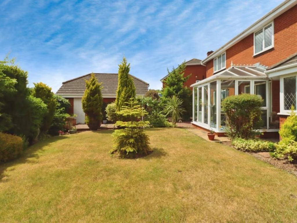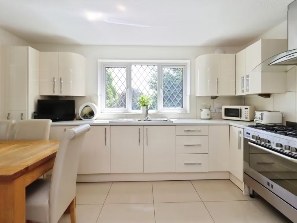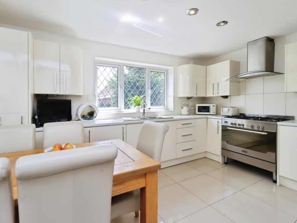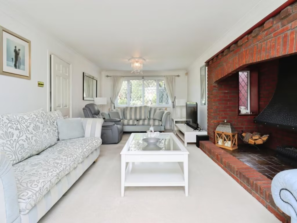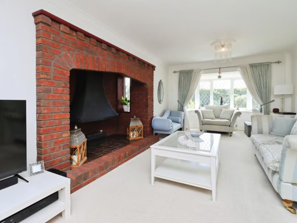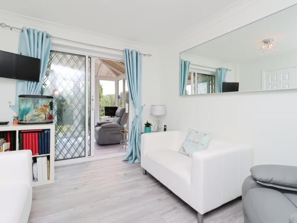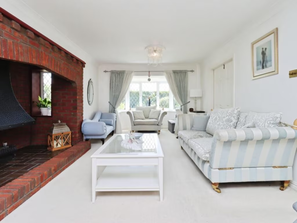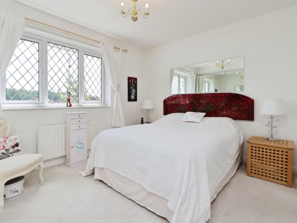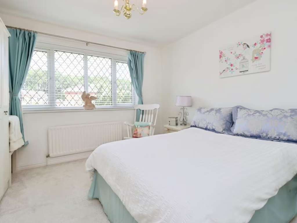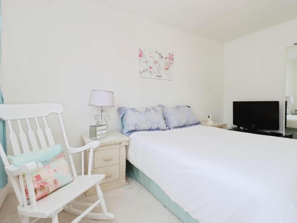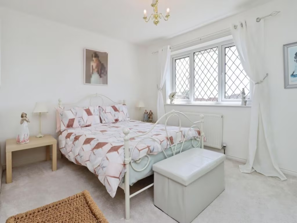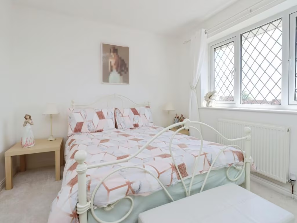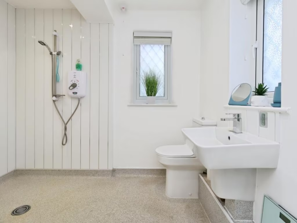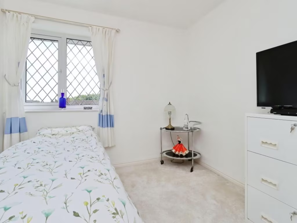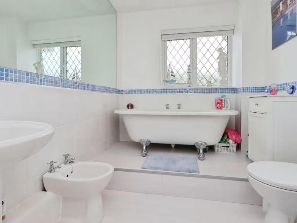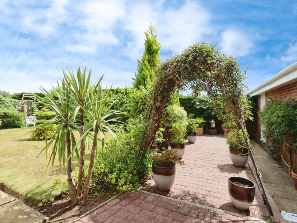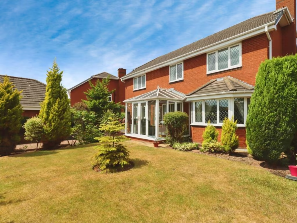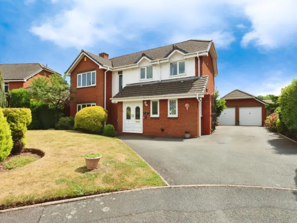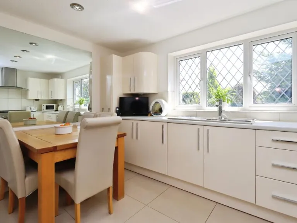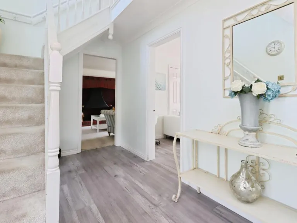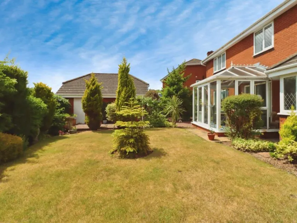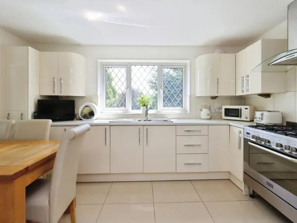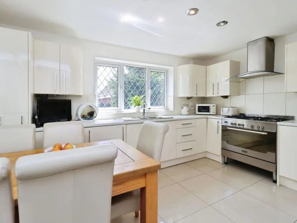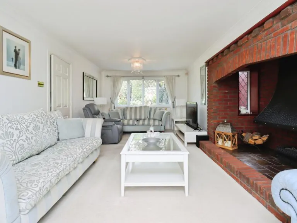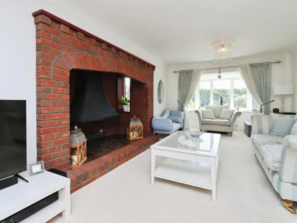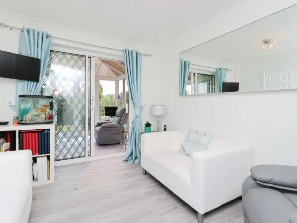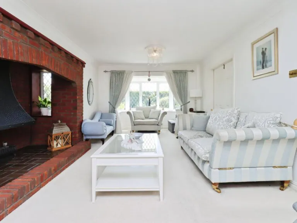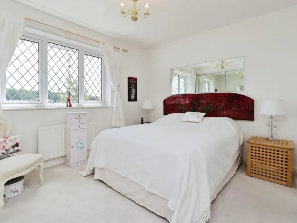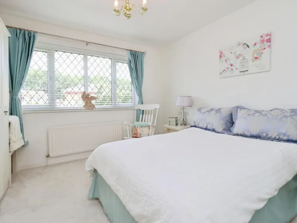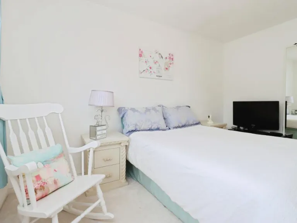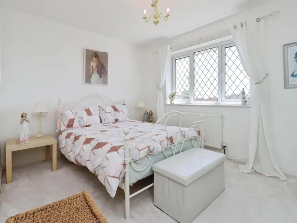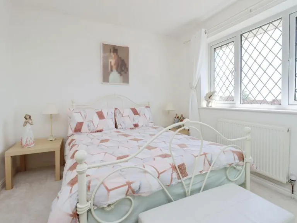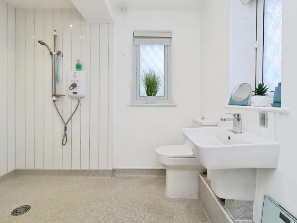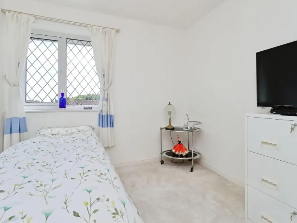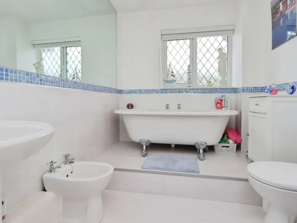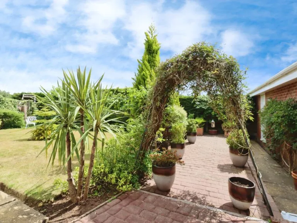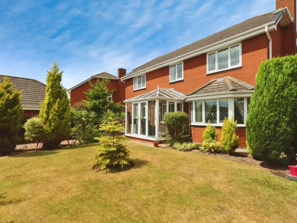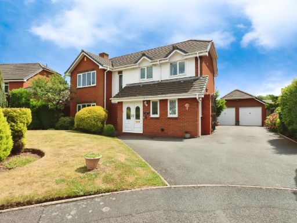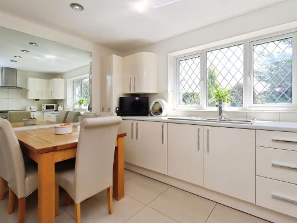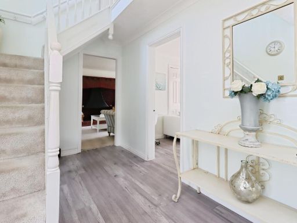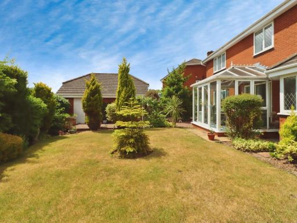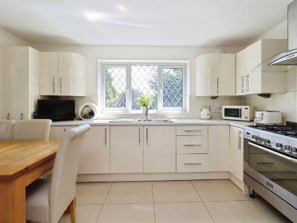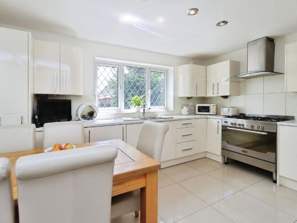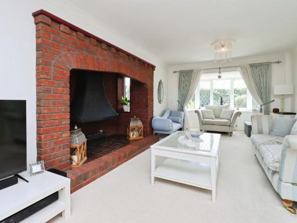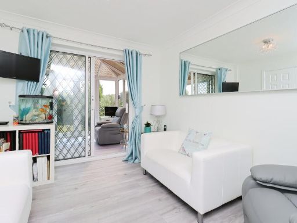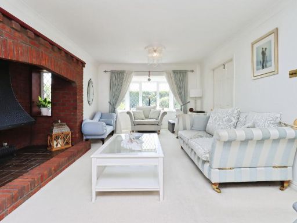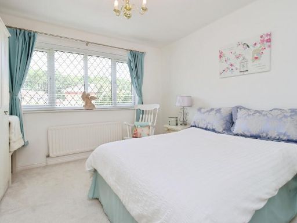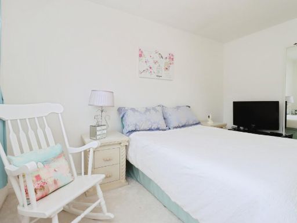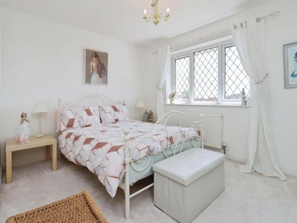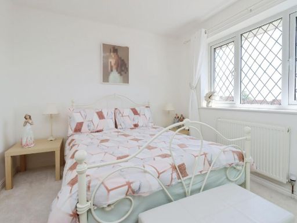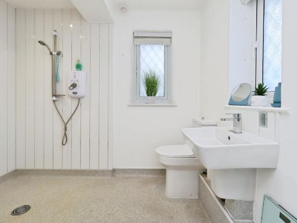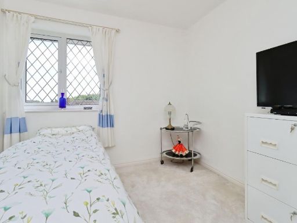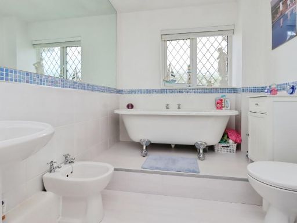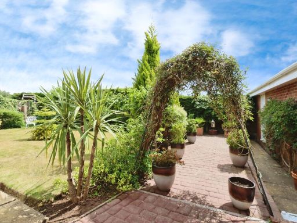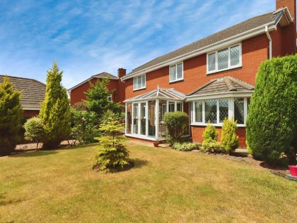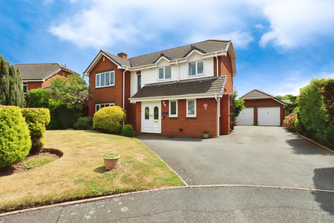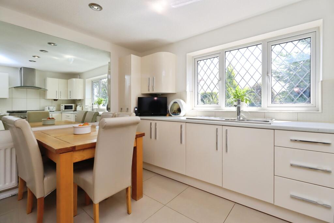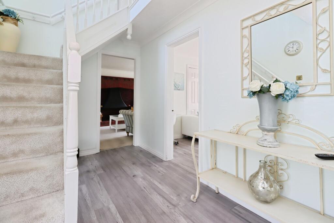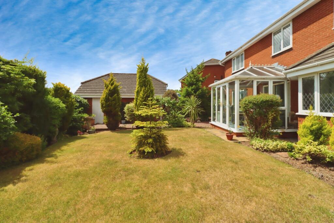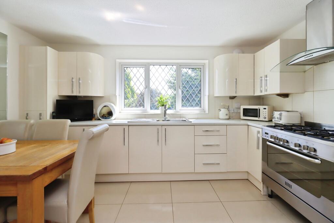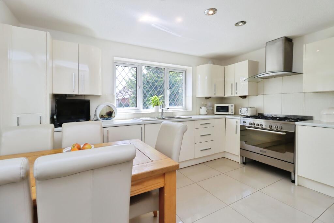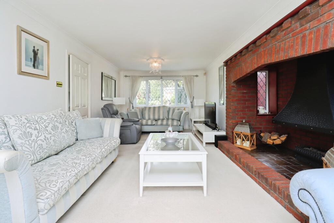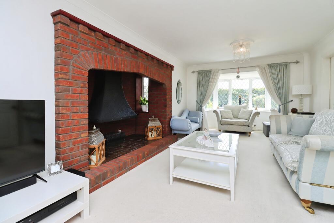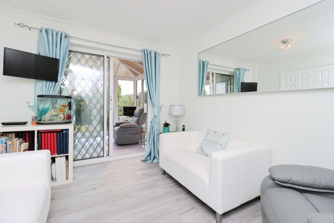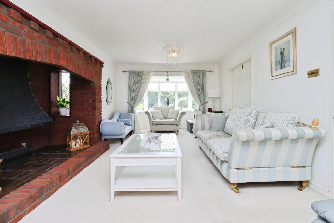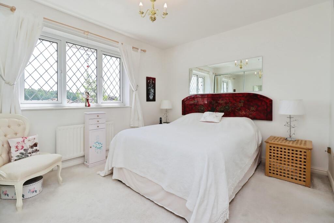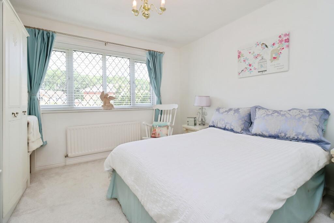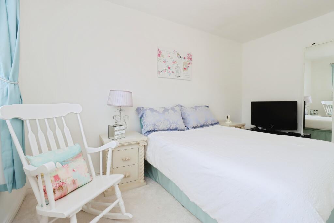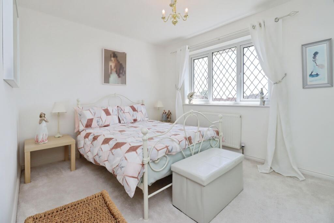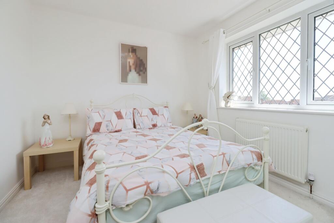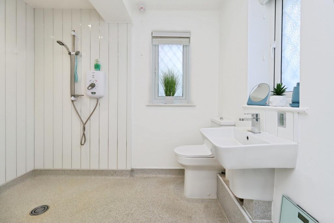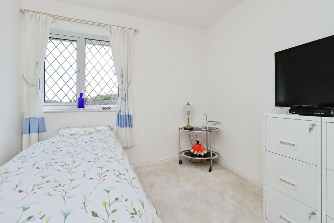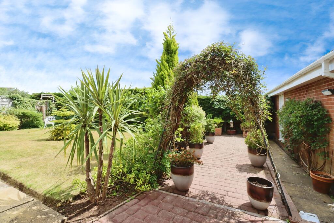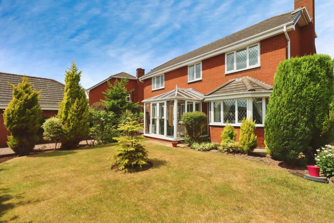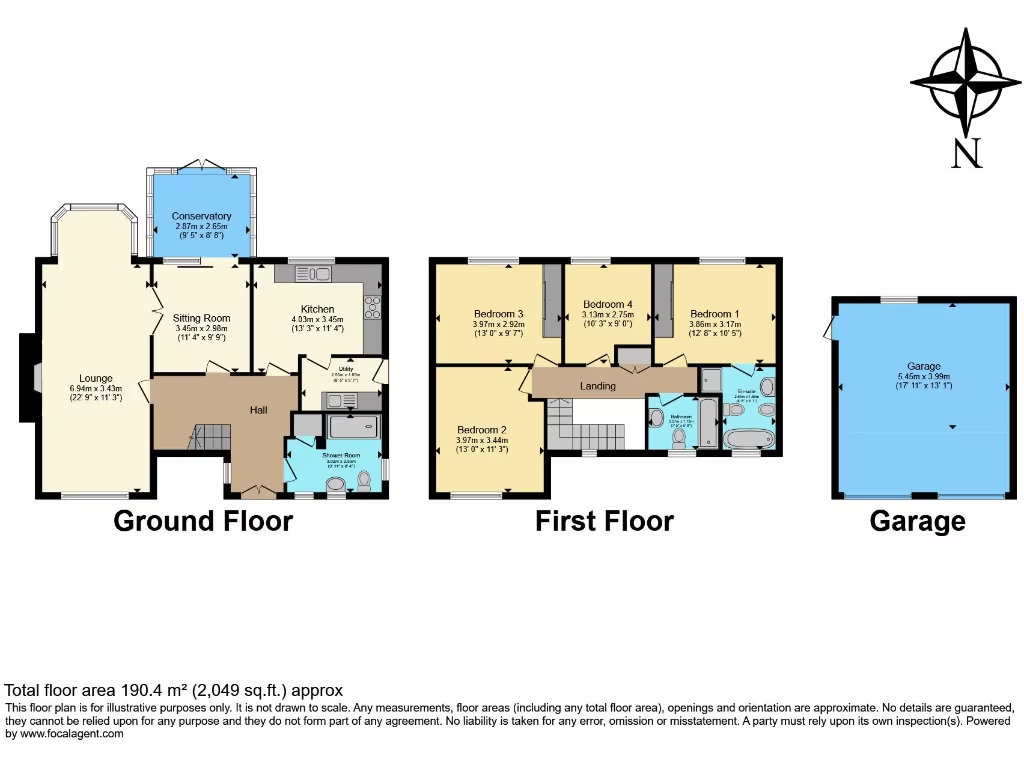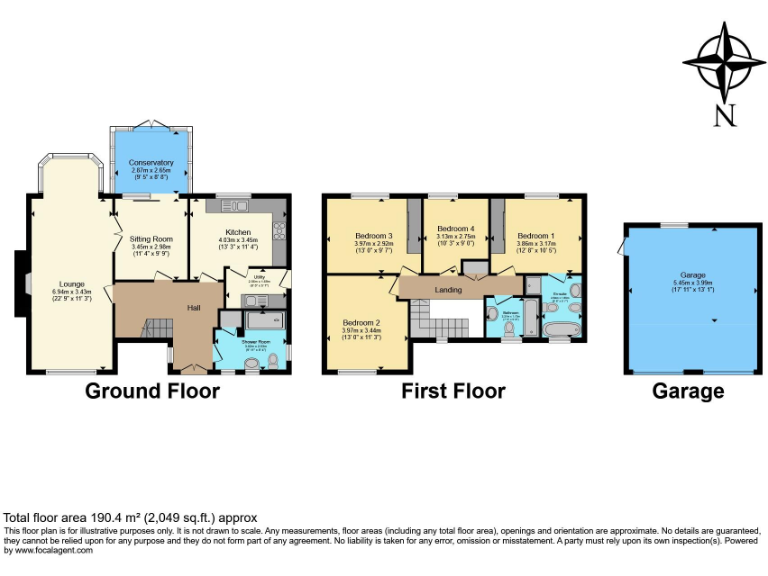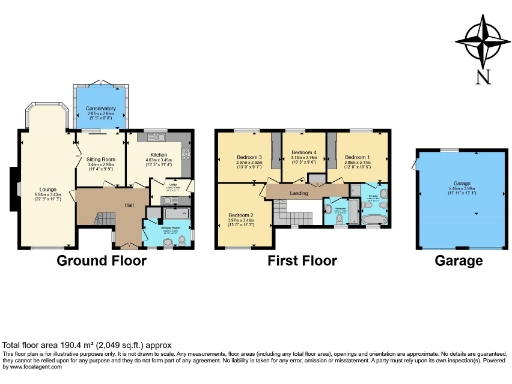Summary - 5, CARLTON DRIVE TF2 9SH
4 bed 3 bath Detached
Cul-de-sac residence with south-facing garden, garage and flexible living across floors.
- Four double bedrooms including master with en-suite
- Large lounge with inglenook fireplace and log-burning stove
- Second reception plus conservatory; flexible family living
- Contemporary kitchen, pantry and separate utility room
- South-facing rear garden, mature landscaping and BBQ area
- Large driveway, detached garage (conversion potential, subject to permissions)
- EPC D; double glazing install date unknown — consider efficiency upgrades
- Offered freehold and chain-free in quiet cul-de-sac location
Set at the end of a quiet cul-de-sac in Priorslee, this four-bedroom detached house offers generous family living across approximately 2,049 sq ft. The entrance hall leads to an extensive lounge with an inglenook and log-burning stove, a second reception room that links to a conservatory, and a contemporary kitchen with utility and pantry space — all arranged for everyday family life and entertaining.
Upstairs are four double bedrooms, the principal bedroom with an en-suite and the second bedroom with built-in wardrobes. A family bathroom with a free-standing bath and a convenient downstairs wet room add flexibility for a growing household. The south-facing rear garden and mature planting create a private outdoor space for children and summer entertaining.
Outside, a large driveway, detached garage and secure iron gates provide ample parking and privacy. The garage offers potential for conversion to a home office or hobby room (subject to permissions). The property is offered freehold and chain-free, close to good primary and secondary schools and public transport links — a practical family location.
Important considerations: the EPC rating is D, and the install date of the double glazing is unknown, so energy efficiency improvements may be advisable. Any garage conversion will need planning and building-regulation checks. Overall the house is a spacious family home with clear potential but some retrofit and improvement work should be budgeted for.
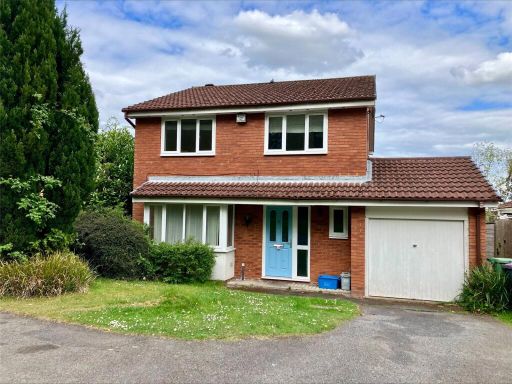 4 bedroom detached house for sale in Coniston Drive, Priorslee, Telford, Shropshire, TF2 — £300,000 • 4 bed • 1 bath • 1141 ft²
4 bedroom detached house for sale in Coniston Drive, Priorslee, Telford, Shropshire, TF2 — £300,000 • 4 bed • 1 bath • 1141 ft²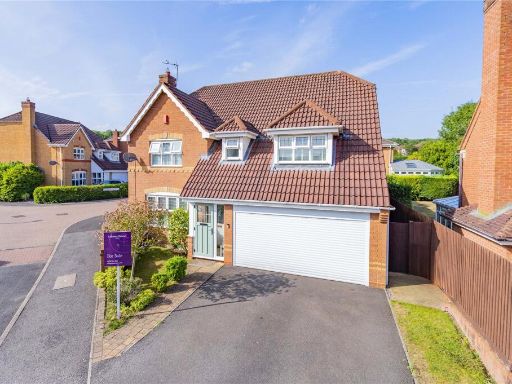 4 bedroom detached house for sale in Collett Way, Priorslee, Telford, Shropshire, TF2 — £449,500 • 4 bed • 2 bath • 1958 ft²
4 bedroom detached house for sale in Collett Way, Priorslee, Telford, Shropshire, TF2 — £449,500 • 4 bed • 2 bath • 1958 ft²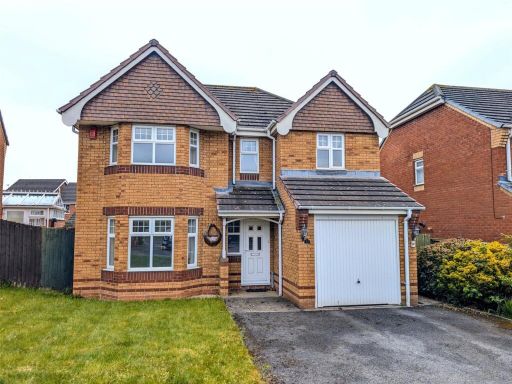 4 bedroom detached house for sale in Wyndham Grove, Priorslee, Telford, Shropshire, TF2 — £365,000 • 4 bed • 3 bath • 1414 ft²
4 bedroom detached house for sale in Wyndham Grove, Priorslee, Telford, Shropshire, TF2 — £365,000 • 4 bed • 3 bath • 1414 ft²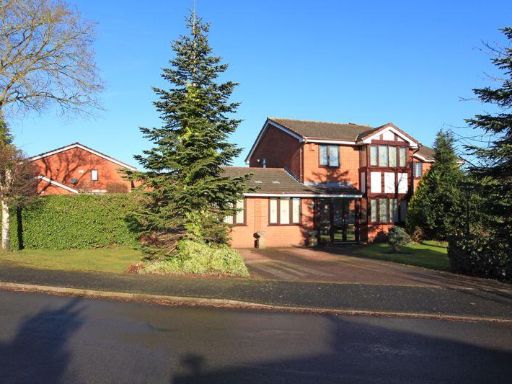 4 bedroom detached house for sale in Coniston Drive Priorslee TF2 9QP, TF2 — £410,000 • 4 bed • 3 bath • 1534 ft²
4 bedroom detached house for sale in Coniston Drive Priorslee TF2 9QP, TF2 — £410,000 • 4 bed • 3 bath • 1534 ft²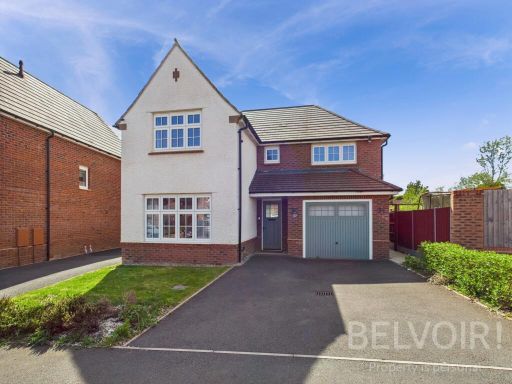 4 bedroom detached house for sale in John Earlam Close, Priorslee, Telford, TF2 — £400,000 • 4 bed • 2 bath • 1352 ft²
4 bedroom detached house for sale in John Earlam Close, Priorslee, Telford, TF2 — £400,000 • 4 bed • 2 bath • 1352 ft²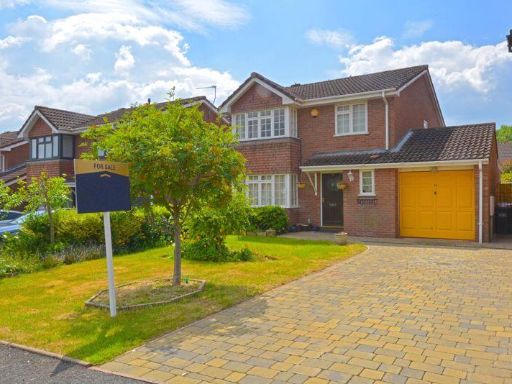 4 bedroom detached house for sale in Powell Road, Priorslee, TF2 — £390,000 • 4 bed • 2 bath • 1430 ft²
4 bedroom detached house for sale in Powell Road, Priorslee, TF2 — £390,000 • 4 bed • 2 bath • 1430 ft²