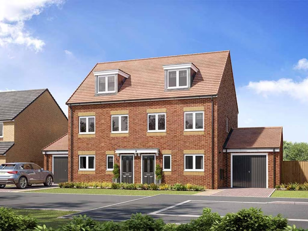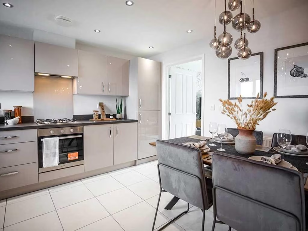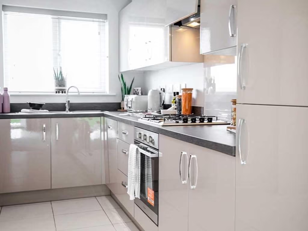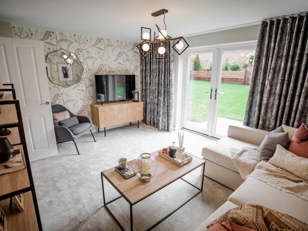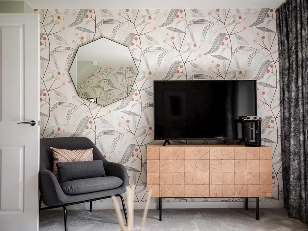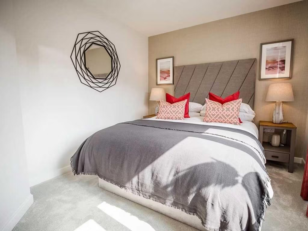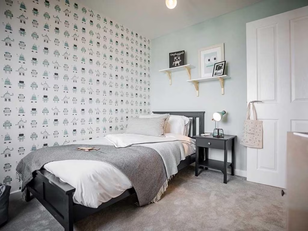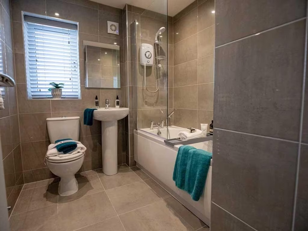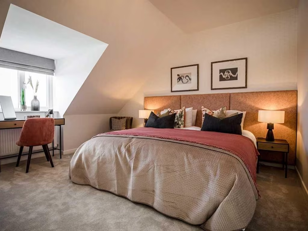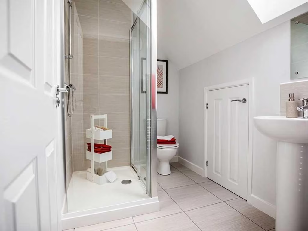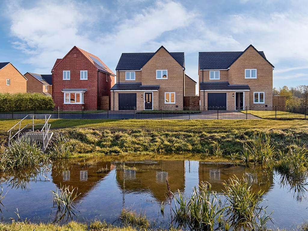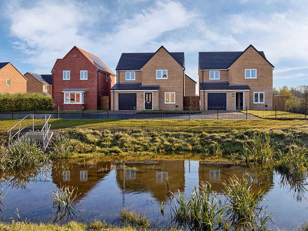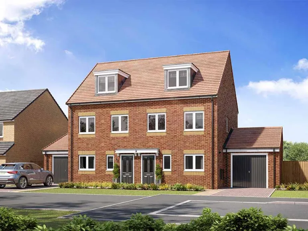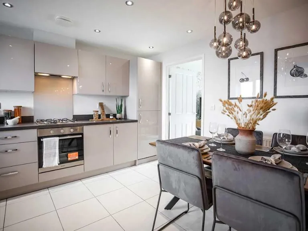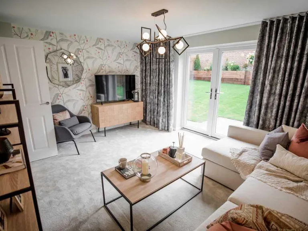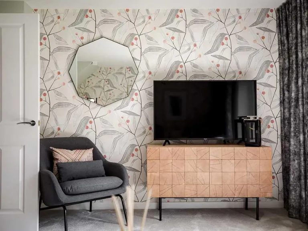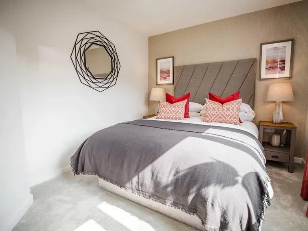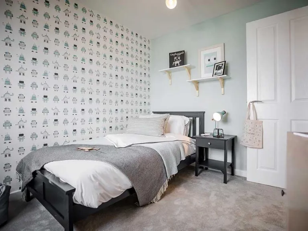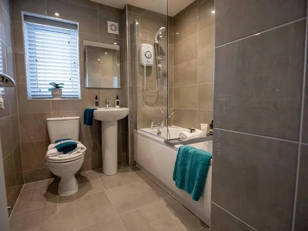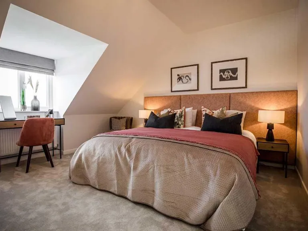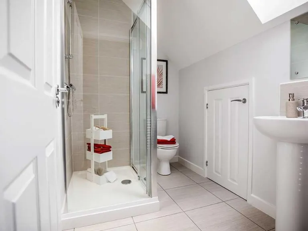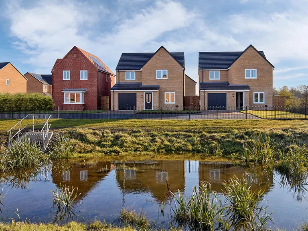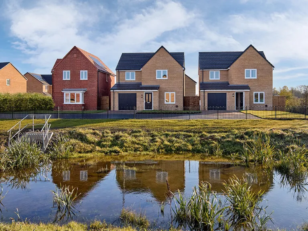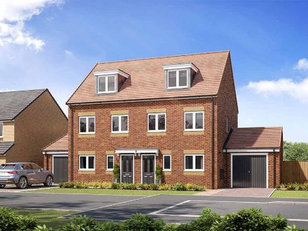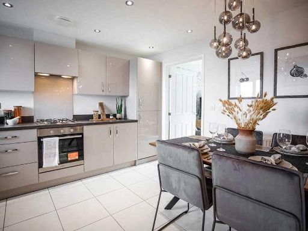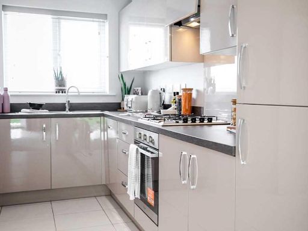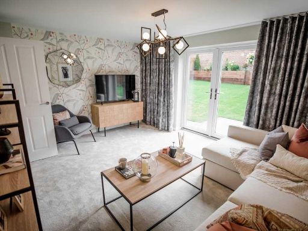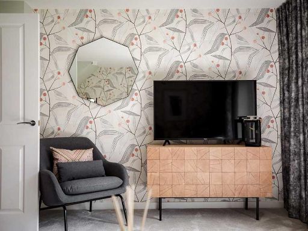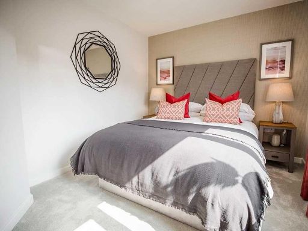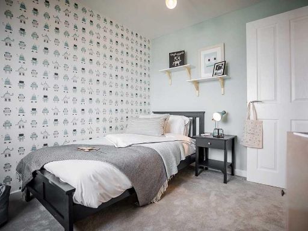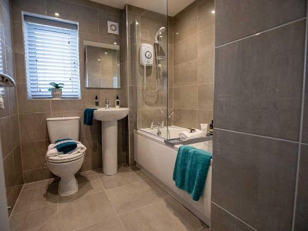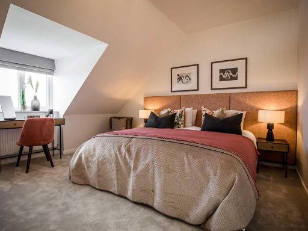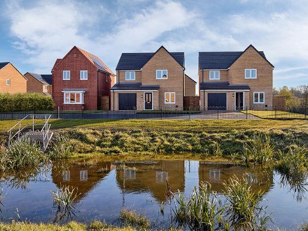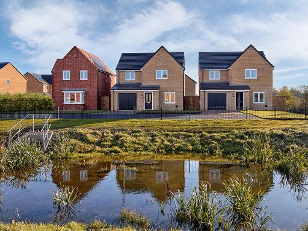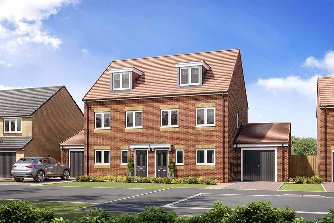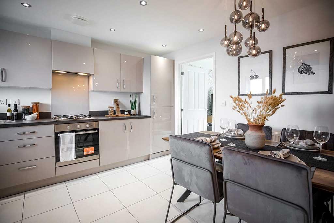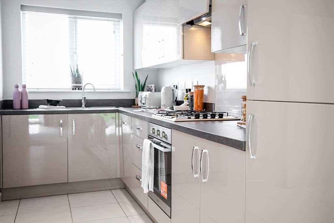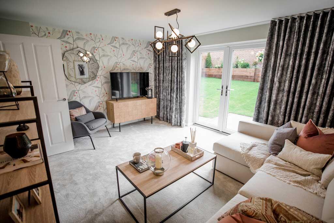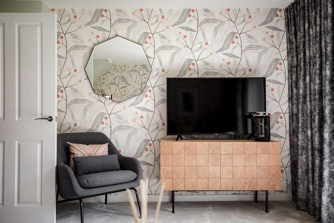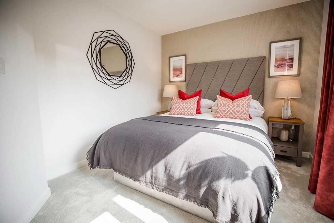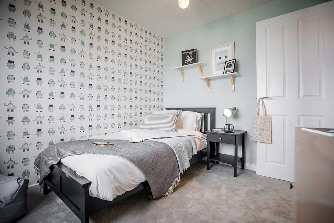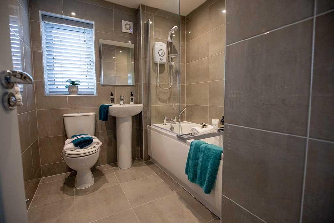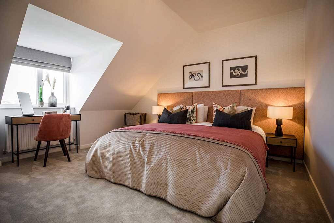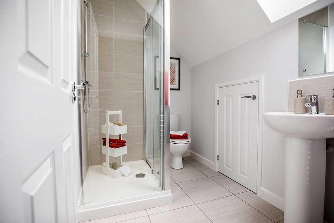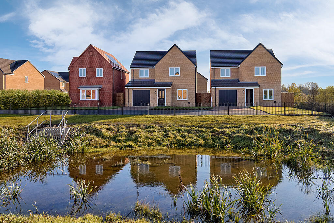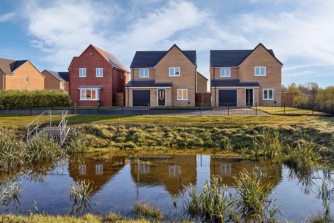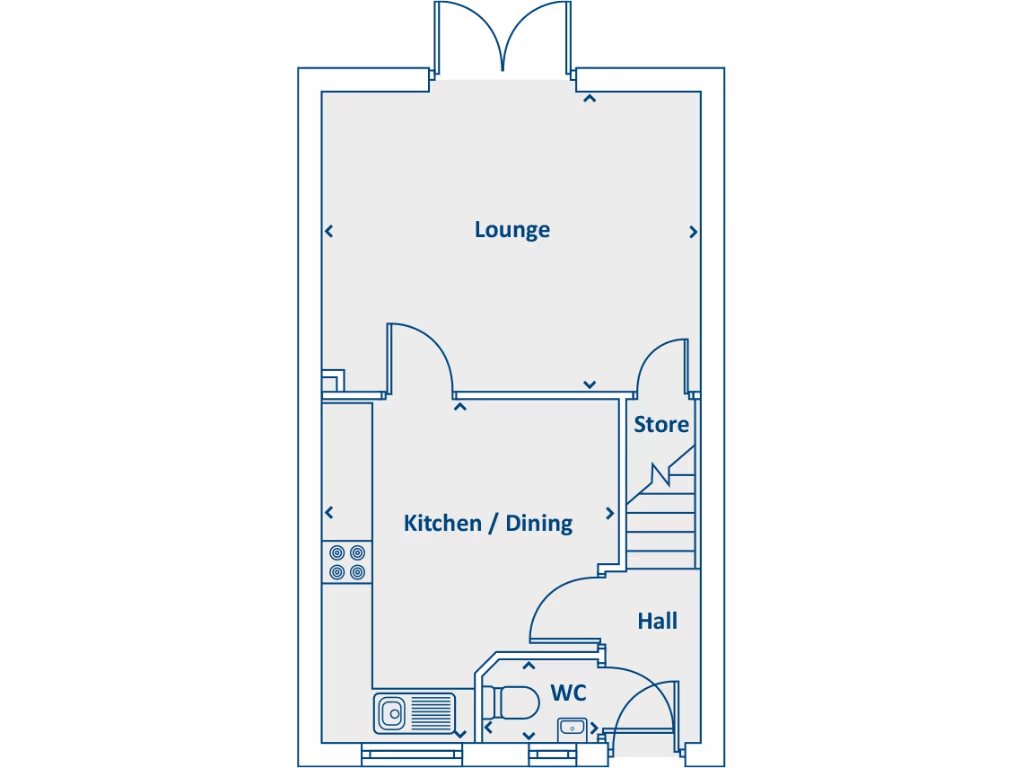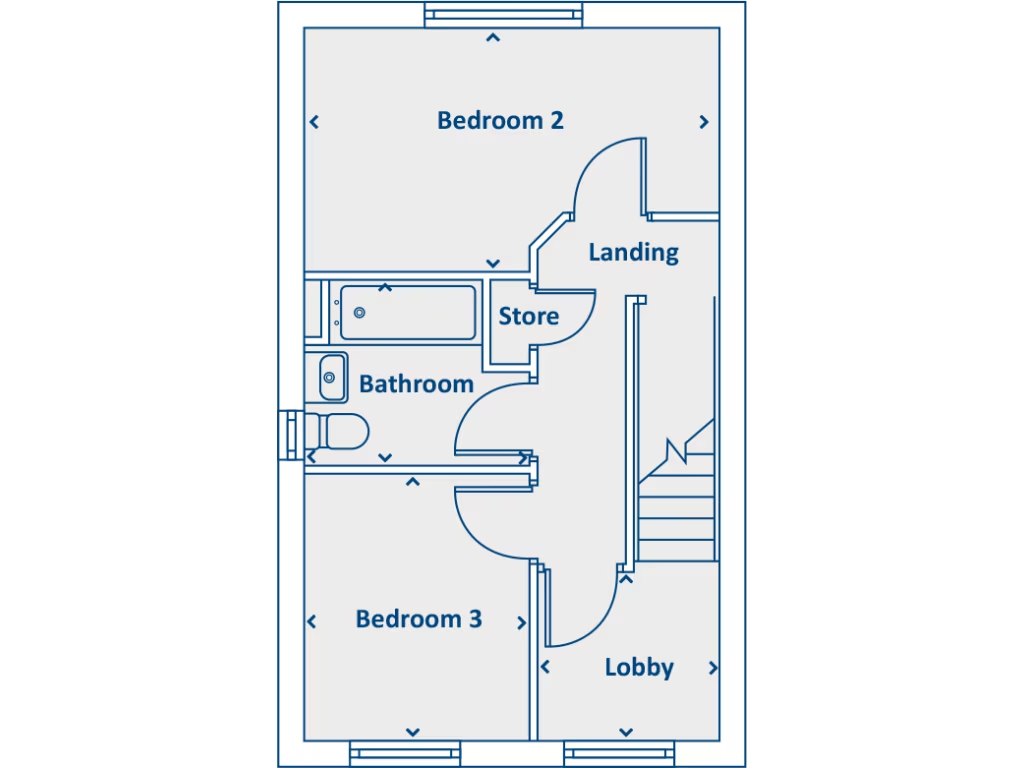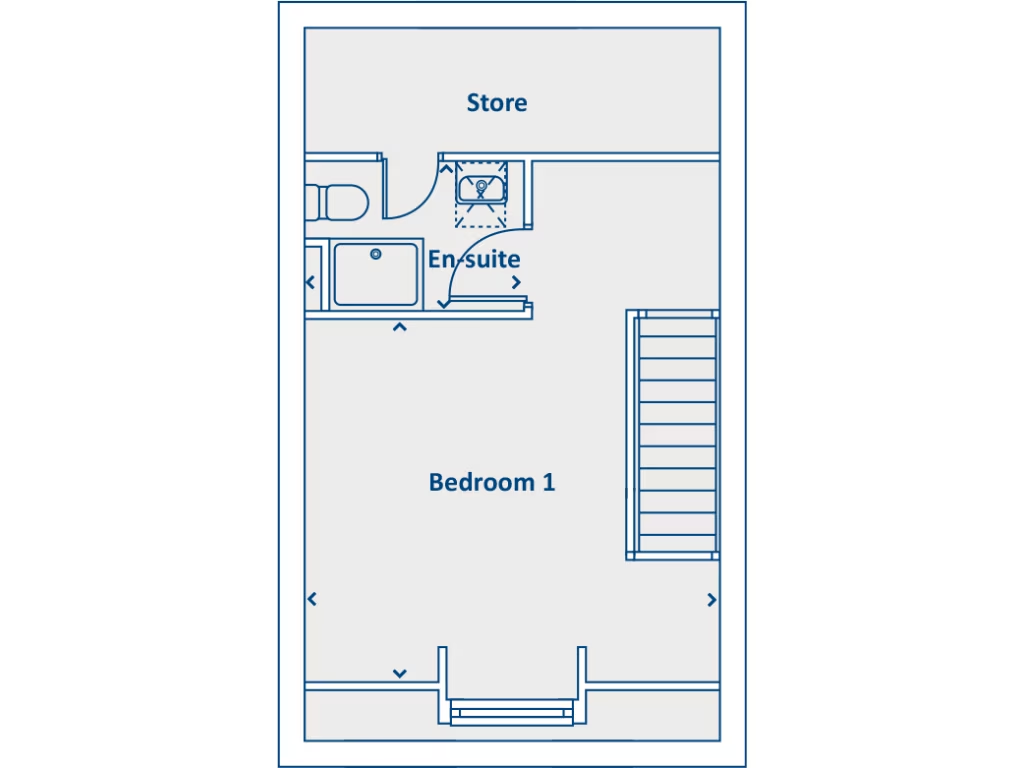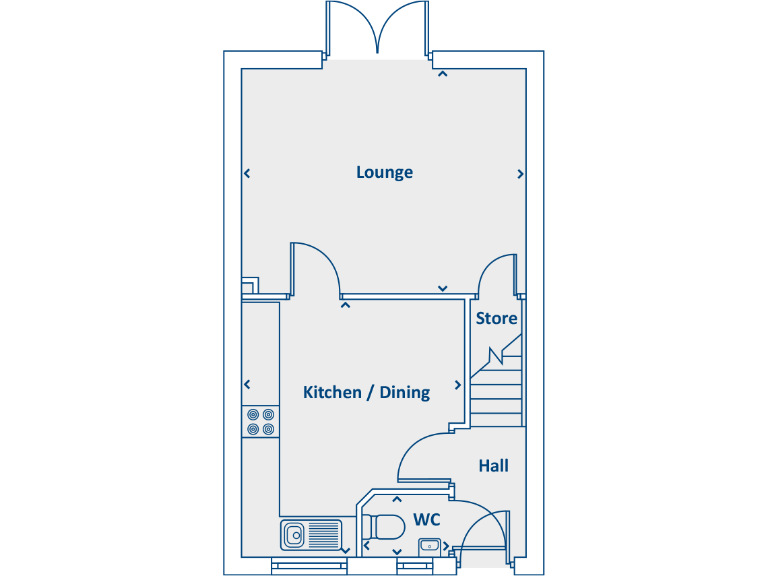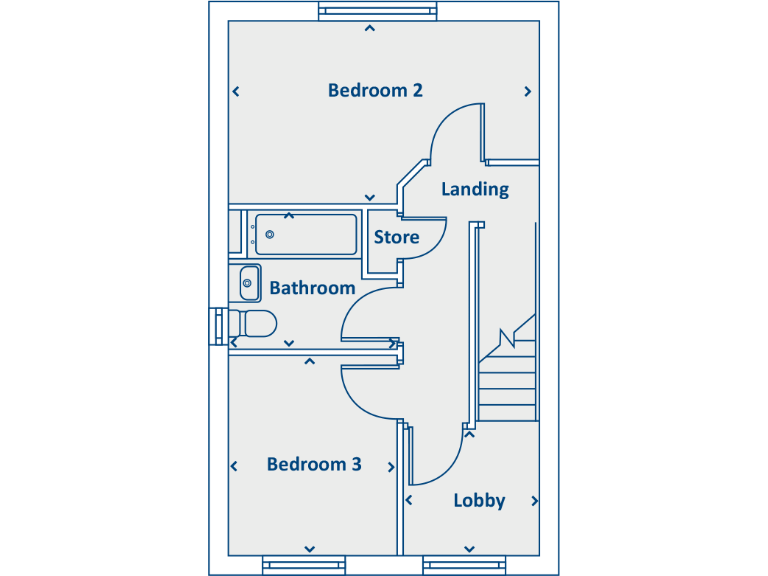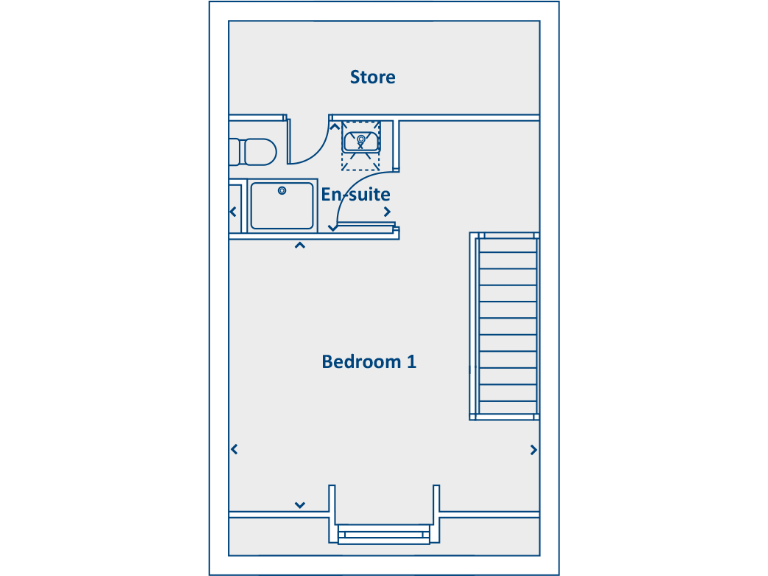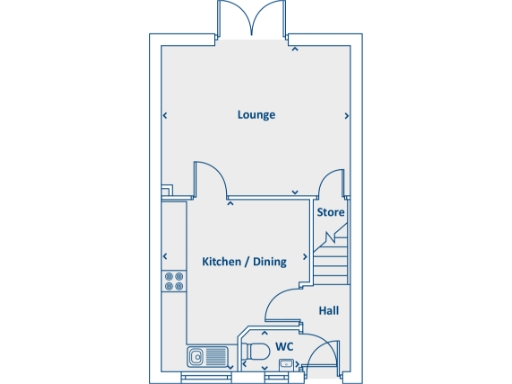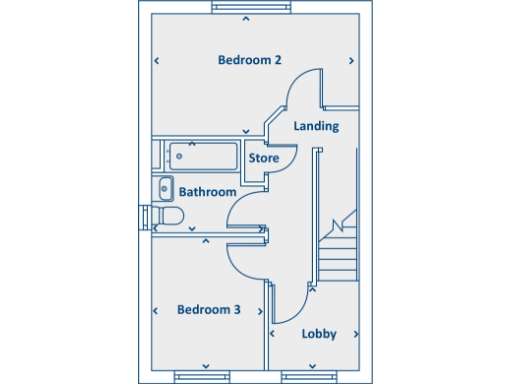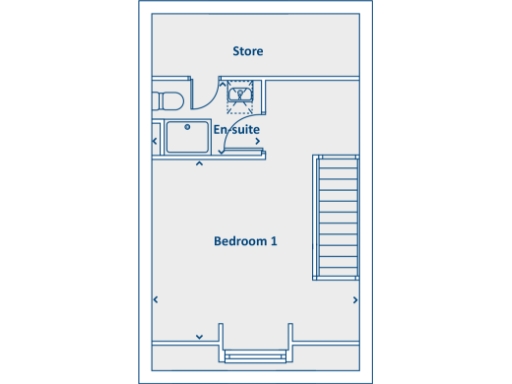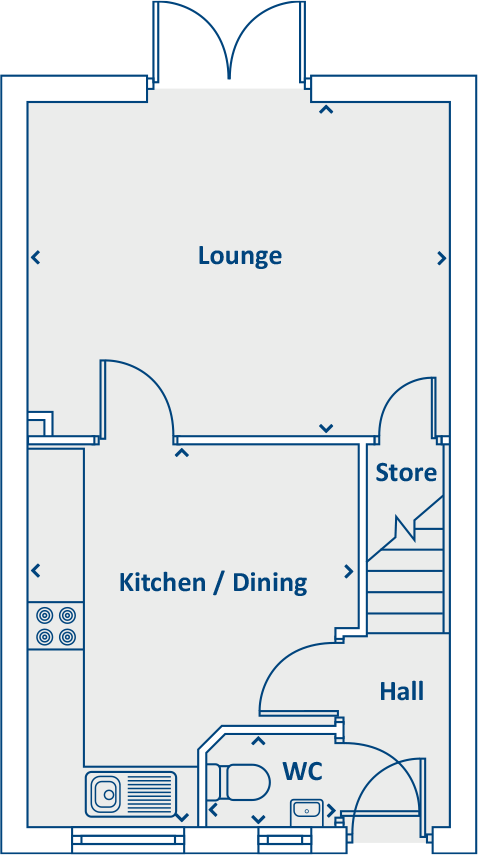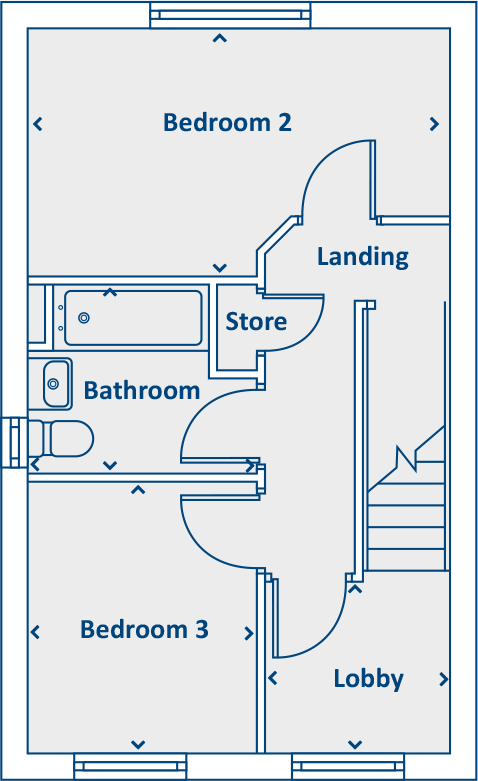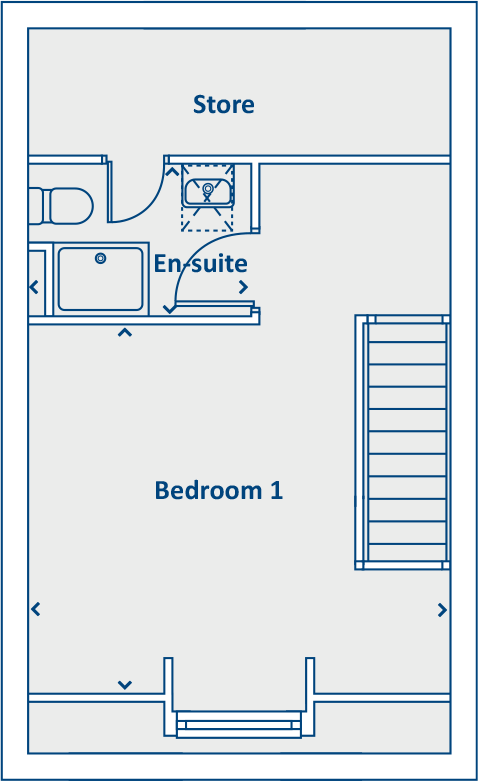Summary - Brenda Road,
Hartlepool,
TS25 2BJ TS25 2BJ
3 bed 1 bath Semi-Detached
Energy-efficient living with garage, private garden and large master suite.
- Three-storey new-build with master bedroom and ensuite
- Spacious kitchen/diner and lounge with French doors to garden
- PV panels, high-performance glazing, advanced insulation, efficient boiler
- Detached garage and on-plot parking; storage on every floor
- Two-year Keepmoat fixtures warranty; 10-year structural warranty included
- Estate management/service charge £79.57 per year
- Broadband speeds in area reported as very slow
- Local area affluent; schools nearby with mixed Ofsted results
This three-storey new-build offers generous, flexible living across 960 sq ft, ideal for growing households. The ground floor features a spacious kitchen/diner and a rear lounge with French doors that open onto a private garden. There is a handy ground-floor WC and storage on every floor for practical family living.
The second-floor master bedroom is a standout, with an ensuite and extensive storage, while two further bedrooms and a family bathroom sit on the first floor. A detached garage and on-plot parking add convenience. The property benefits from advanced energy-saving measures — PV panels, high-performance glazing, upgraded insulation and an efficient boiler — designed to cut running costs compared with older houses.
Buyers receive a two-year fixtures and fittings warranty from Keepmoat, plus a 10-year structural warranty (first two years with Keepmoat, remaining eight years with NHBC). Note practical considerations: broadband speeds in the area are reported as very slow, and there is an estate management/service charge of £79.57. Mobile signal is excellent, and the surrounding area is described as affluent suburban with good access to local schools and green frontage.
Overall this property suits buyers seeking a modern, low-energy townhouse with a large master suite and family-focused layout. It’s best for those who value warranties, energy efficiency and on-plot parking, but who can accept slower broadband and an estate management fee.
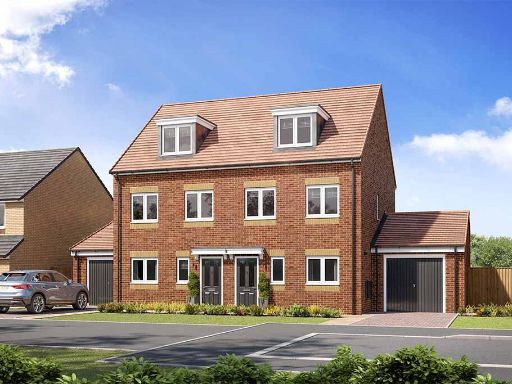 3 bedroom semi-detached house for sale in Brenda Road,
Hartlepool,
TS25 2BJ, TS25 — £201,995 • 3 bed • 1 bath • 960 ft²
3 bedroom semi-detached house for sale in Brenda Road,
Hartlepool,
TS25 2BJ, TS25 — £201,995 • 3 bed • 1 bath • 960 ft²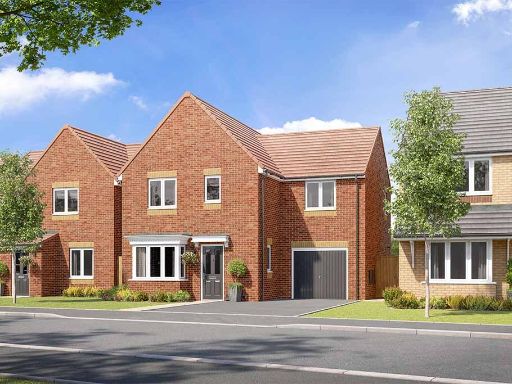 4 bedroom detached house for sale in Brenda Road,
Hartlepool,
TS25 2BJ, TS25 — £252,995 • 4 bed • 1 bath • 903 ft²
4 bedroom detached house for sale in Brenda Road,
Hartlepool,
TS25 2BJ, TS25 — £252,995 • 4 bed • 1 bath • 903 ft²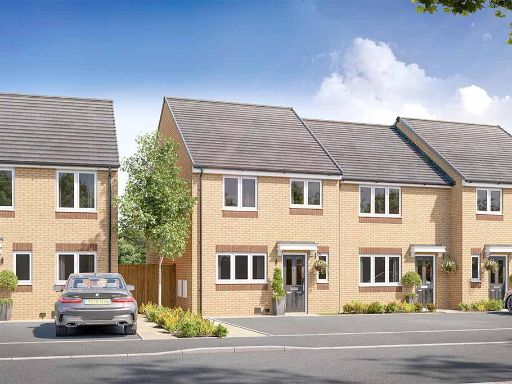 3 bedroom semi-detached house for sale in Brenda Road,
Hartlepool,
TS25 2BJ, TS25 — £174,995 • 3 bed • 1 bath • 656 ft²
3 bedroom semi-detached house for sale in Brenda Road,
Hartlepool,
TS25 2BJ, TS25 — £174,995 • 3 bed • 1 bath • 656 ft²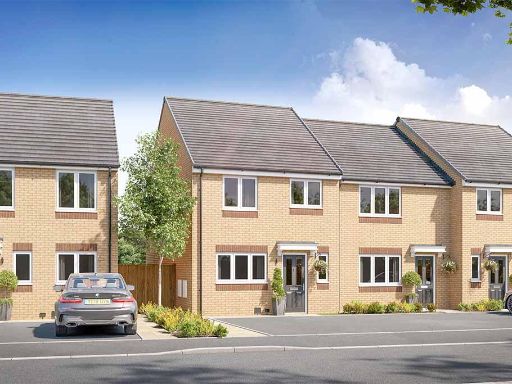 3 bedroom semi-detached house for sale in Brenda Road,
Hartlepool,
TS25 2BJ, TS25 — £174,995 • 3 bed • 1 bath • 656 ft²
3 bedroom semi-detached house for sale in Brenda Road,
Hartlepool,
TS25 2BJ, TS25 — £174,995 • 3 bed • 1 bath • 656 ft²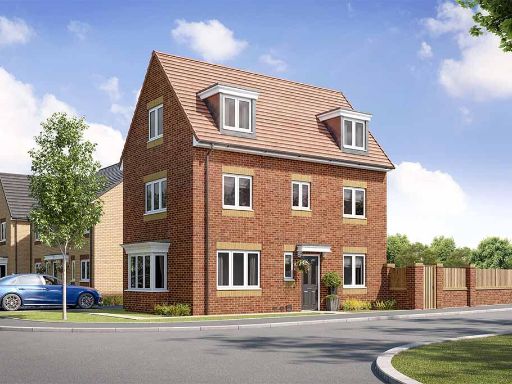 4 bedroom detached house for sale in Brenda Road,
Hartlepool,
TS25 2BJ, TS25 — £249,995 • 4 bed • 1 bath • 932 ft²
4 bedroom detached house for sale in Brenda Road,
Hartlepool,
TS25 2BJ, TS25 — £249,995 • 4 bed • 1 bath • 932 ft²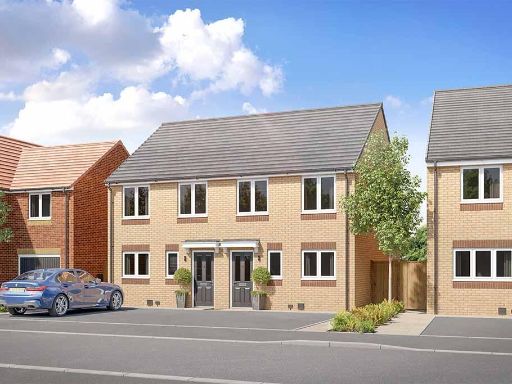 3 bedroom semi-detached house for sale in Brenda Road,
Hartlepool,
TS25 2BJ, TS25 — £169,995 • 3 bed • 1 bath • 649 ft²
3 bedroom semi-detached house for sale in Brenda Road,
Hartlepool,
TS25 2BJ, TS25 — £169,995 • 3 bed • 1 bath • 649 ft²